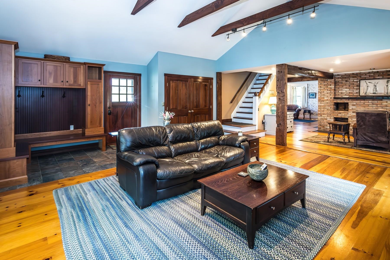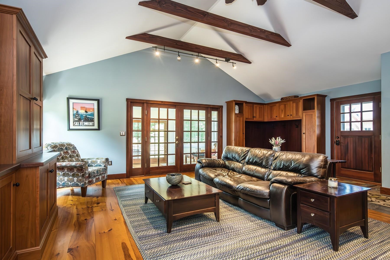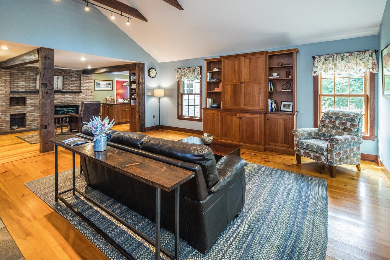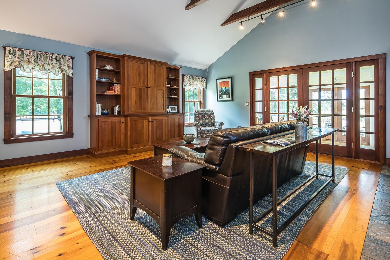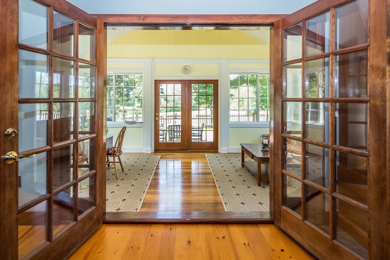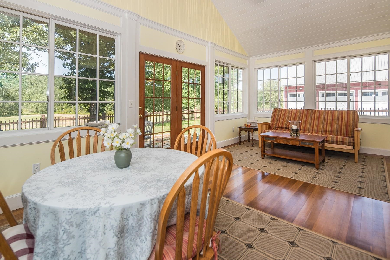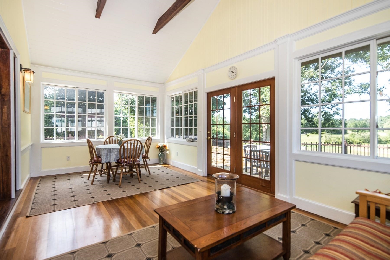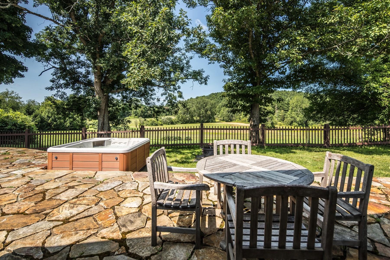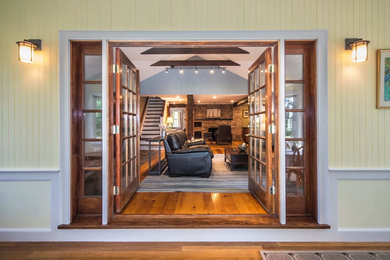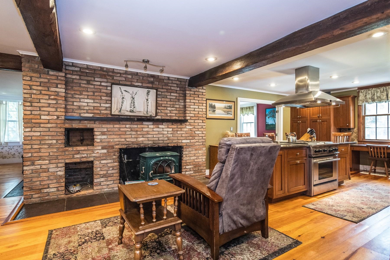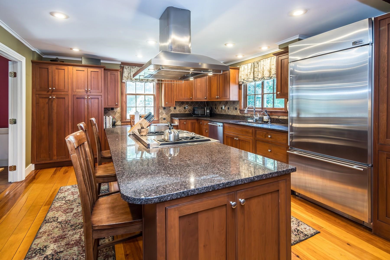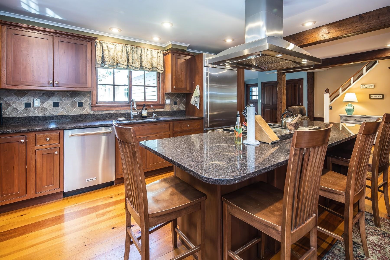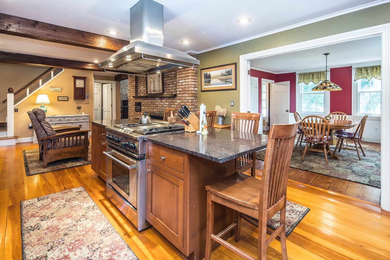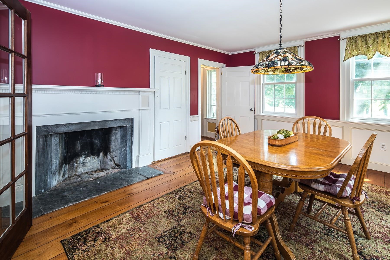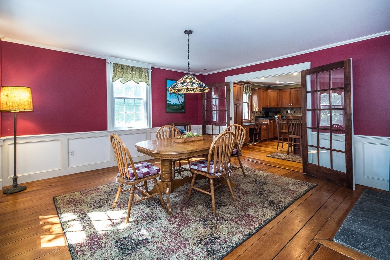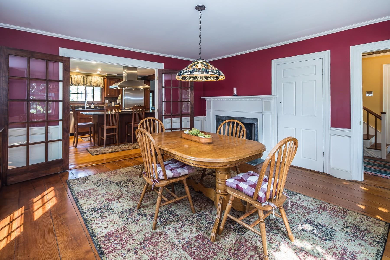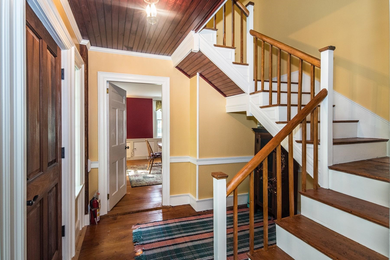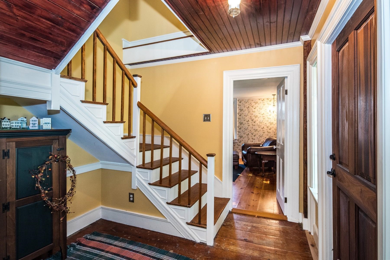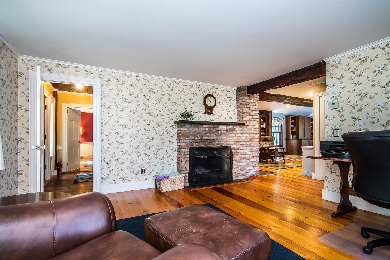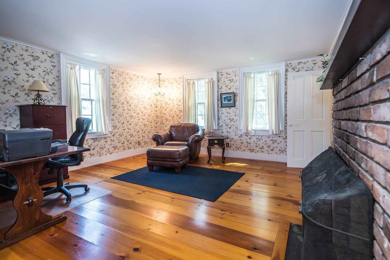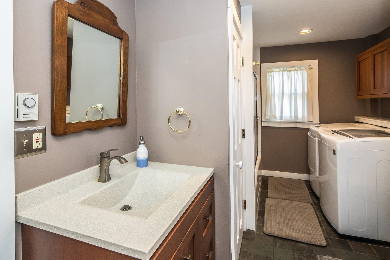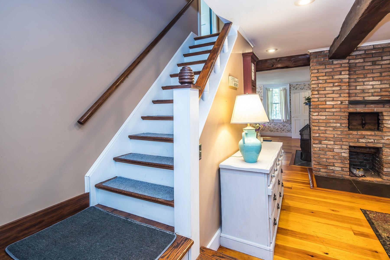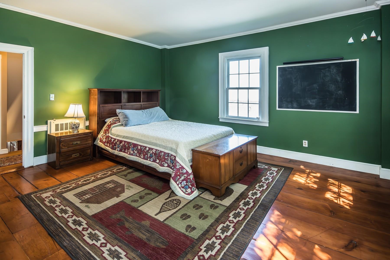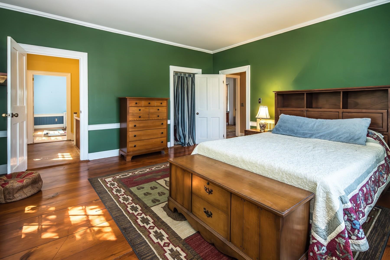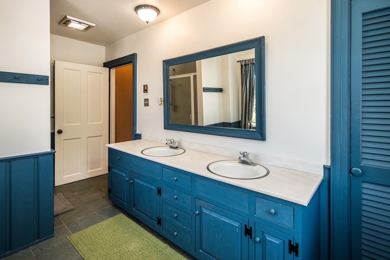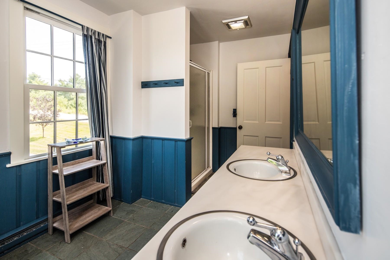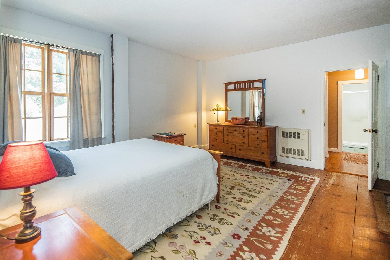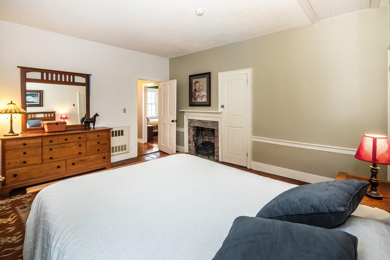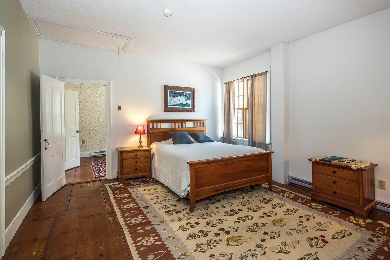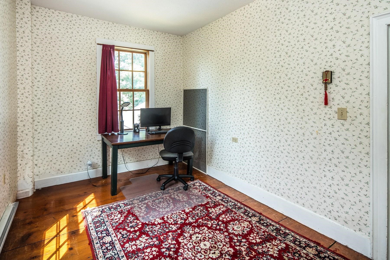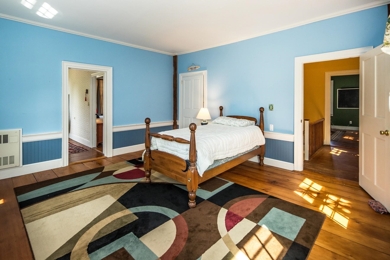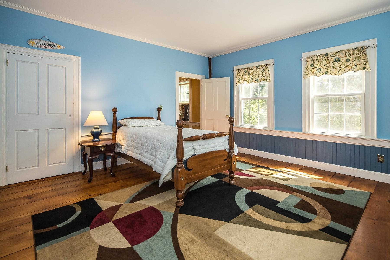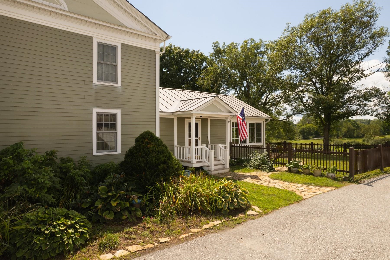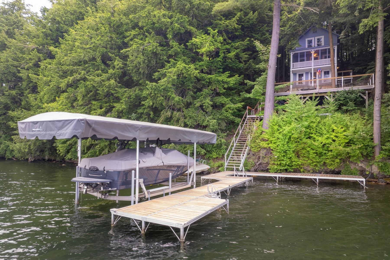1 of 40
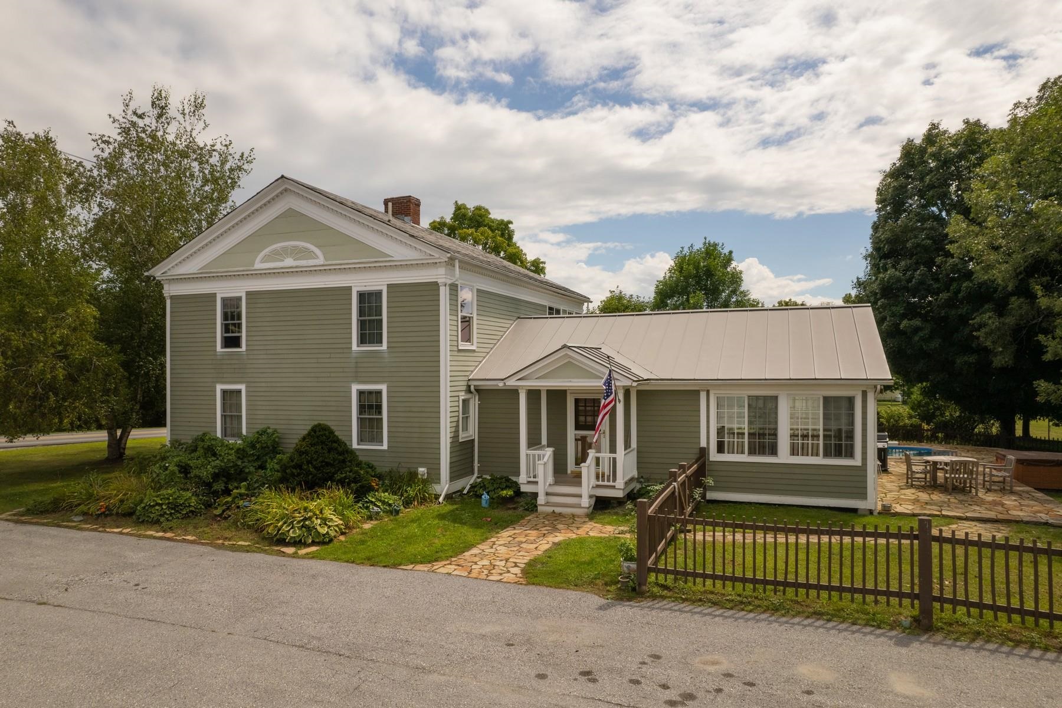
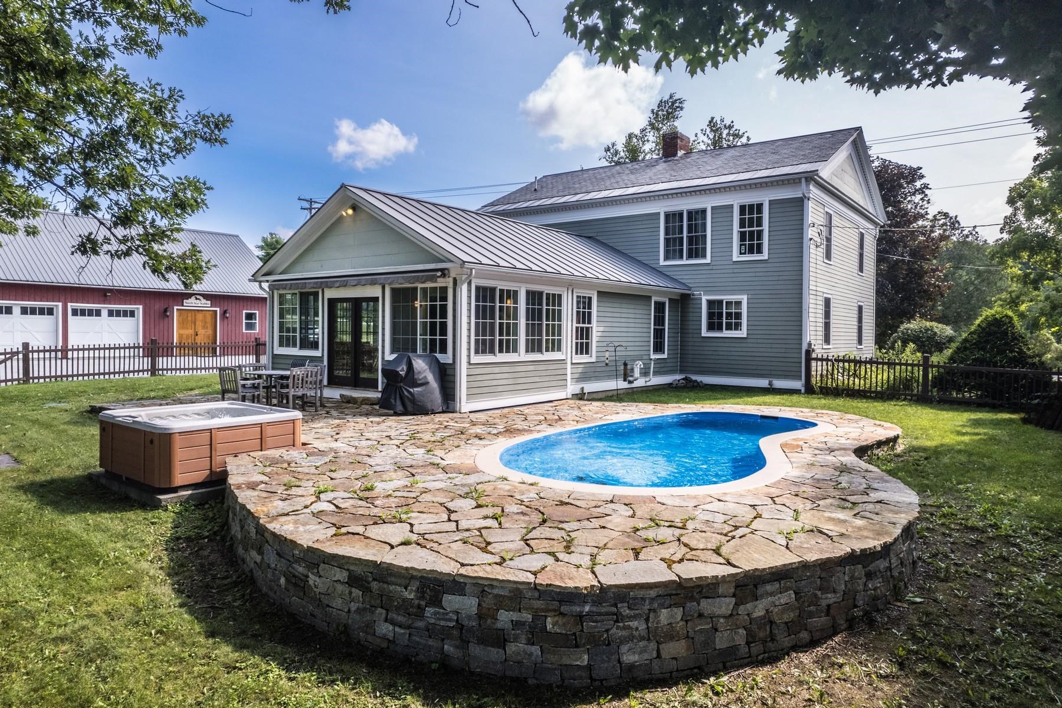
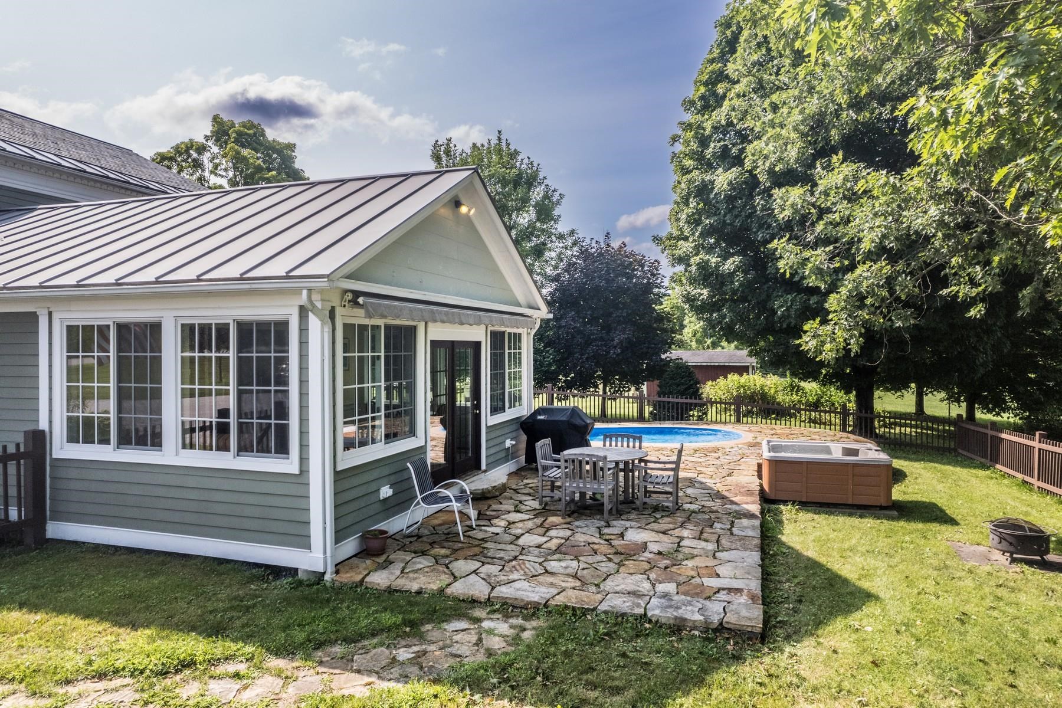
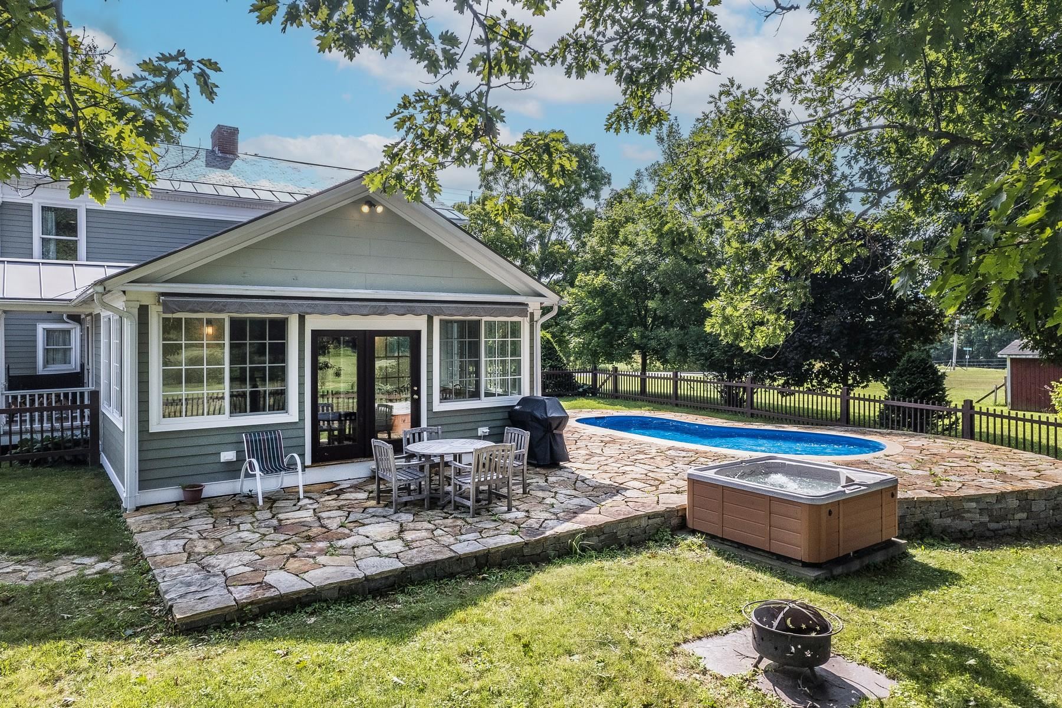
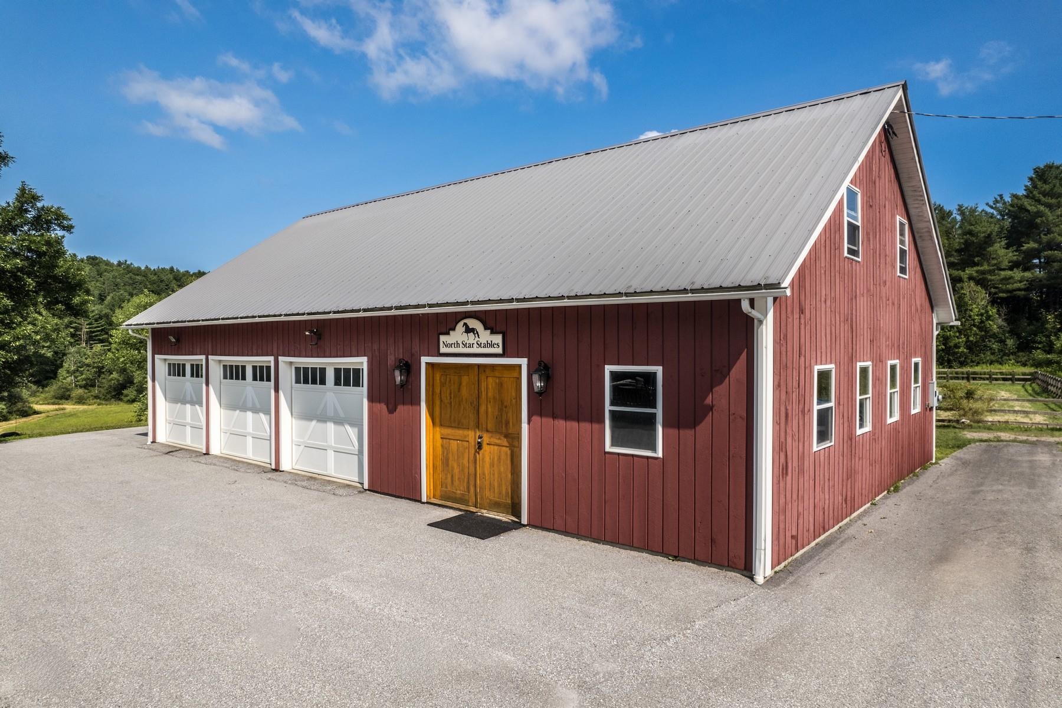

General Property Information
- Property Status:
- Active Under Contract
- Price:
- $560, 000
- Assessed:
- $0
- Assessed Year:
- County:
- VT-Rutland
- Acres:
- 2.64
- Property Type:
- Single Family
- Year Built:
- 1780
- Agency/Brokerage:
- Susan Bishop
Four Seasons Sotheby's Int'l Realty - Bedrooms:
- 3
- Total Baths:
- 2
- Sq. Ft. (Total):
- 2840
- Tax Year:
- 2024
- Taxes:
- $7, 806
- Association Fees:
This beautifully updated and enhanced home offers numerous features for a comfortable and luxurious lifestyle. The property includes a spacious detached garage, an RV hookup, a run-in and fencing for your horses, and a standard-size dressage arena. Inside, the main level boasts radiant heated floors and an open floor plan that seamlessly connects the kitchen, living room, and sunroom, all overlooking the inviting in-ground pool and spa. The chef's kitchen is a highlight with a 24-inch beehive oven, ample cabinetry, and granite counters. The main level also features a formal dining room, an office or bedroom, and a combination bath and laundry room complete with a laundry chute. Upstairs, you will find original wide pine floors, three large bedrooms, a flex room that could serve as a beautiful walk-in closet, and another spacious bath. Conveniently located close to Castleton University and Lake Bomoseen, as well as several ski areas, Saratoga and more..this home offers the perfect blend of rural charm and modern amenities.
Interior Features
- # Of Stories:
- 2
- Sq. Ft. (Total):
- 2840
- Sq. Ft. (Above Ground):
- 2840
- Sq. Ft. (Below Ground):
- 0
- Sq. Ft. Unfinished:
- 1200
- Rooms:
- 12
- Bedrooms:
- 3
- Baths:
- 2
- Interior Desc:
- Cathedral Ceiling, Dining Area, Fireplaces - 1, Hearth, Kitchen Island, Natural Light, Natural Woodwork, Storage - Indoor, Vaulted Ceiling, Walk-in Closet, Laundry - 1st Floor
- Appliances Included:
- Dishwasher, Dryer, Range Hood, Microwave, Range - Gas, Refrigerator, Washer, Water Heater - Owned
- Flooring:
- Combination, Hardwood, Slate/Stone, Softwood, Tile
- Heating Cooling Fuel:
- Electric, Gas - LP/Bottle, Wood
- Water Heater:
- Basement Desc:
- Concrete Floor, Full, Stairs - Exterior, Storage Space, Unfinished, Stairs - Basement
Exterior Features
- Style of Residence:
- Colonial, Contemporary, New Englander
- House Color:
- Sage
- Time Share:
- No
- Resort:
- Exterior Desc:
- Exterior Details:
- Fence - Partial, Garden Space, Hot Tub, Natural Shade, Other - See Remarks, Outbuilding, Patio, Pool - In Ground, Porch - Enclosed, Shed, Storage, Windows - Double Pane
- Amenities/Services:
- Land Desc.:
- Country Setting, Farm - Horse/Animal, Field/Pasture, Landscaped, Level, Mountain View, Open
- Suitable Land Usage:
- Roof Desc.:
- Metal, Slate
- Driveway Desc.:
- Paved
- Foundation Desc.:
- Block
- Sewer Desc.:
- On-Site Septic Exists, Private, Septic
- Garage/Parking:
- Yes
- Garage Spaces:
- 3
- Road Frontage:
- 300
Other Information
- List Date:
- 2024-08-05
- Last Updated:
- 2024-08-26 18:48:34



