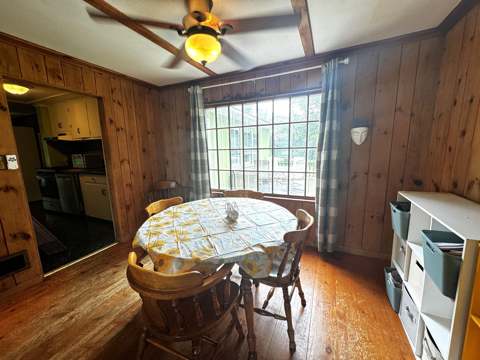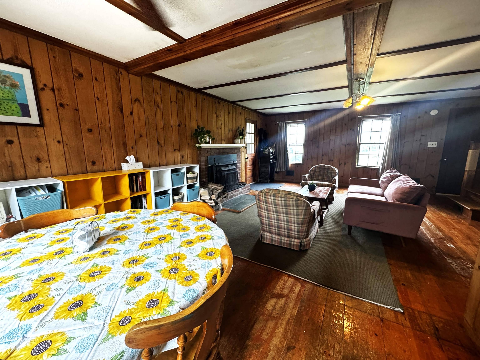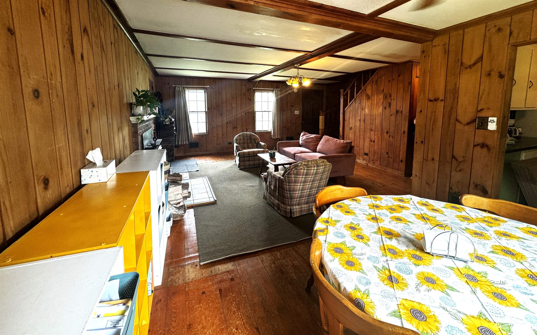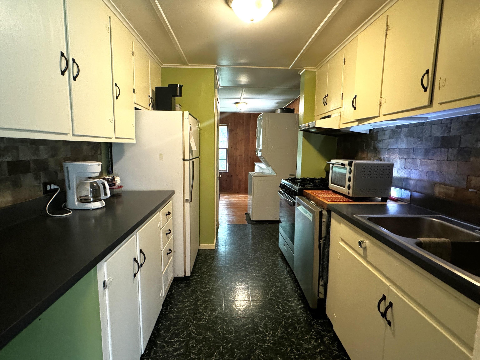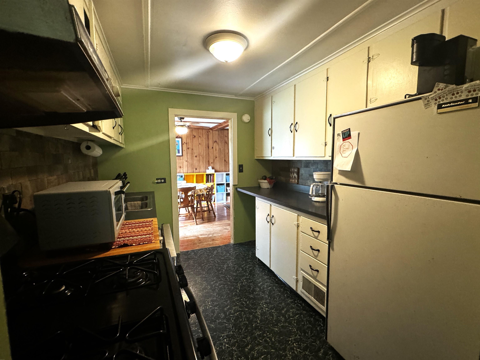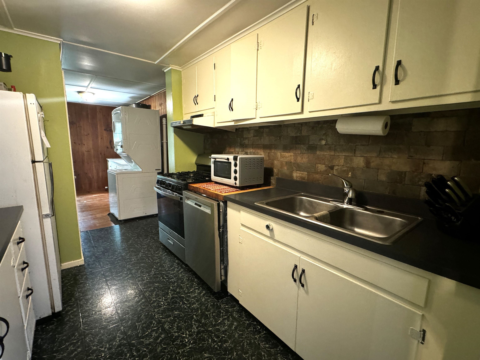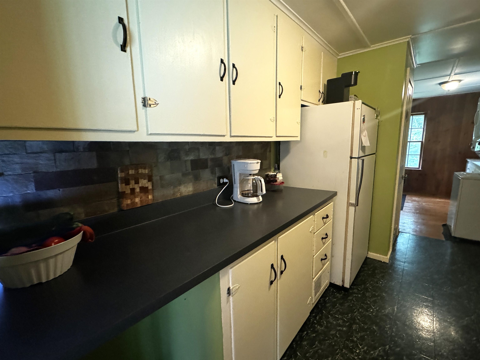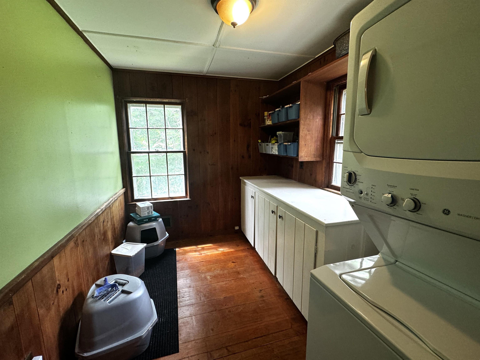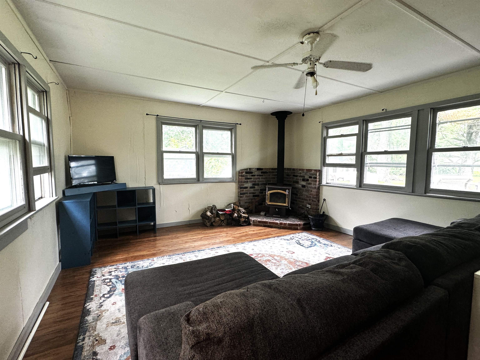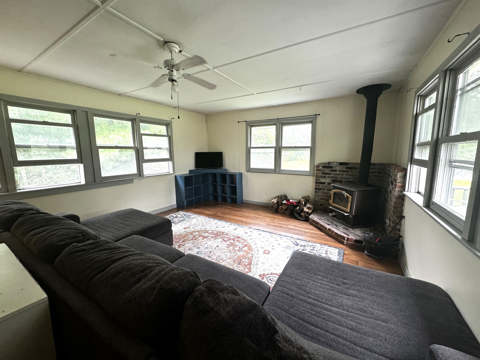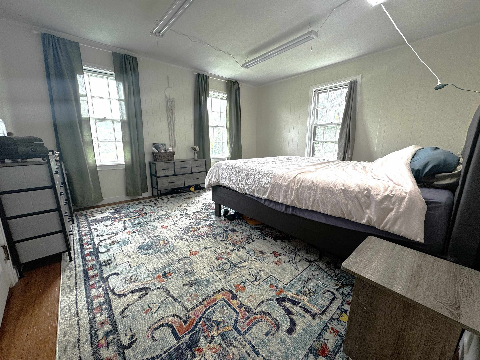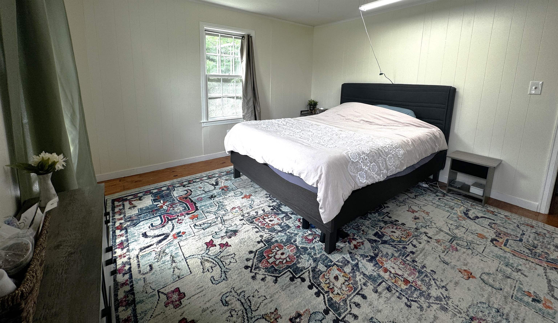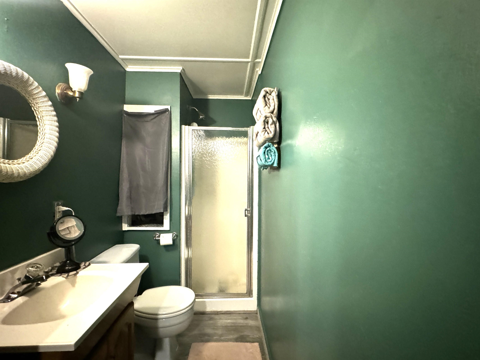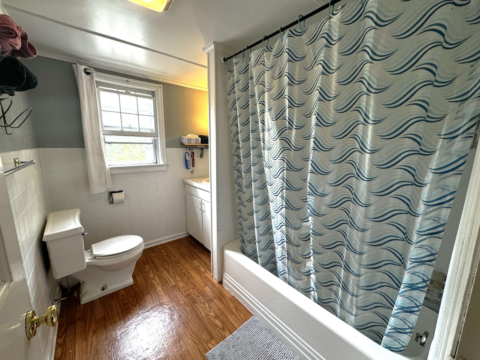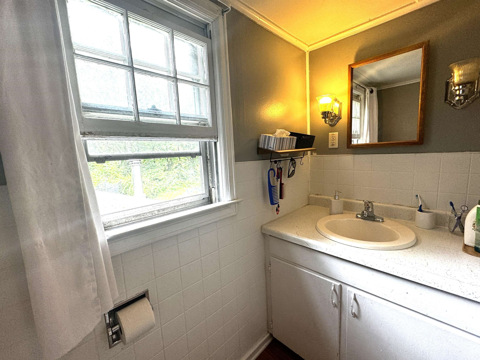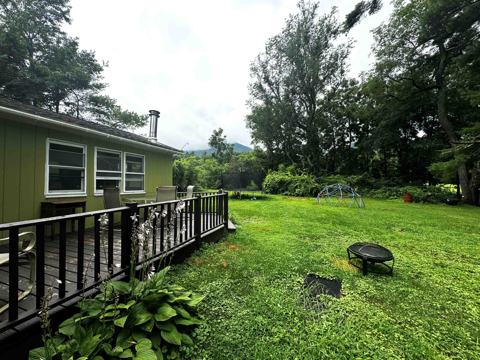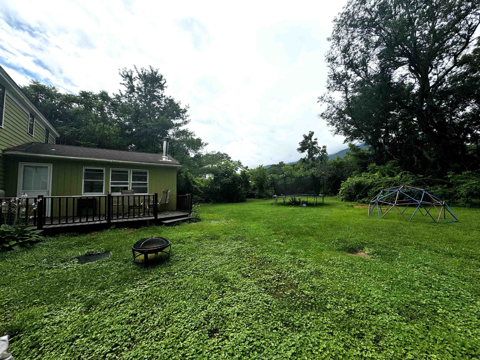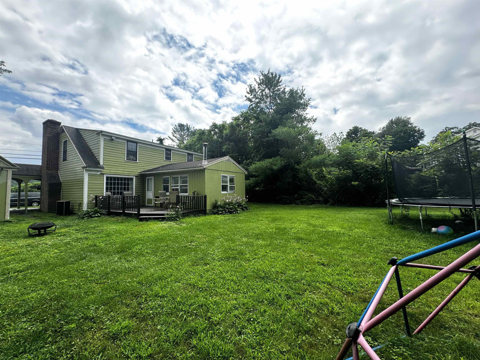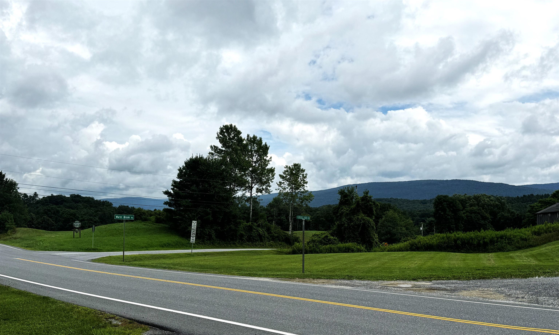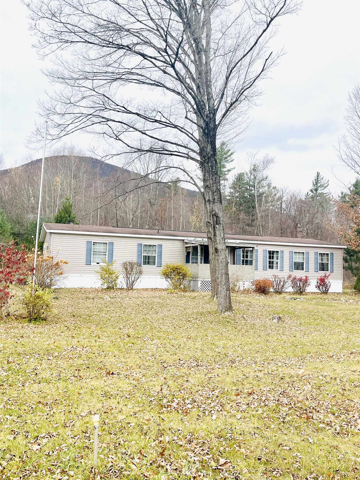1 of 25
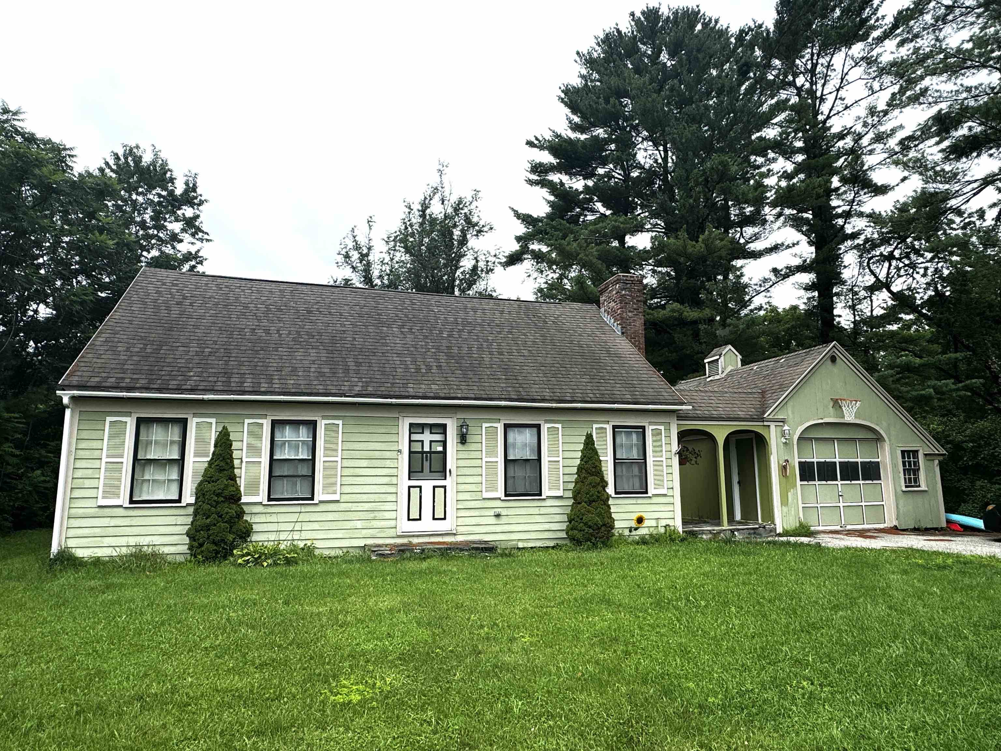
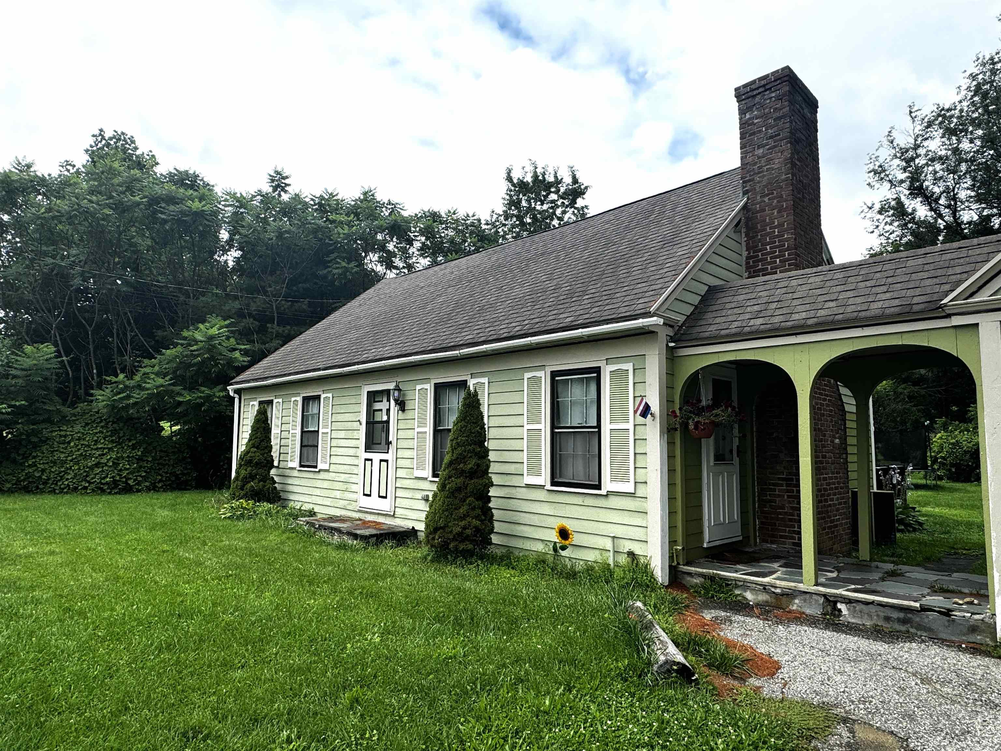

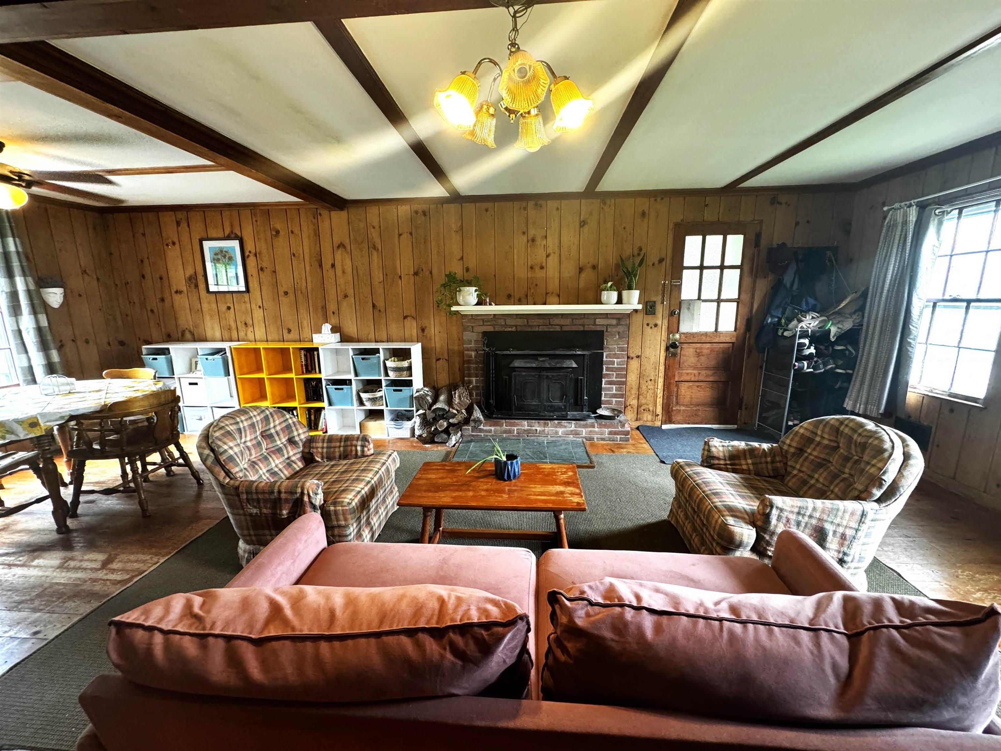
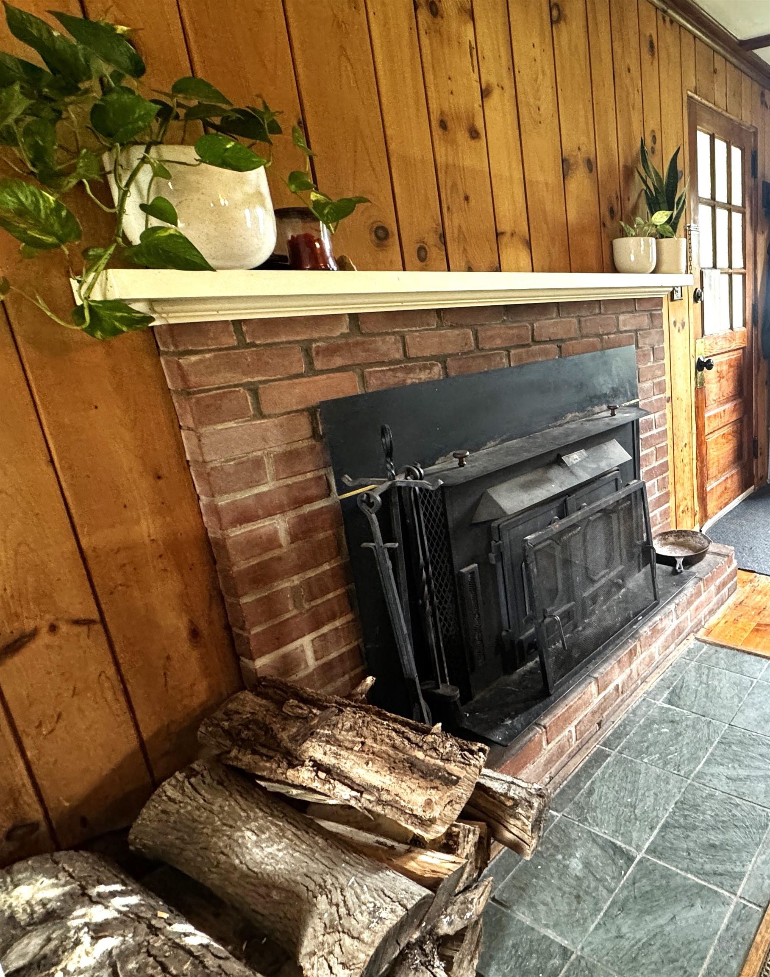
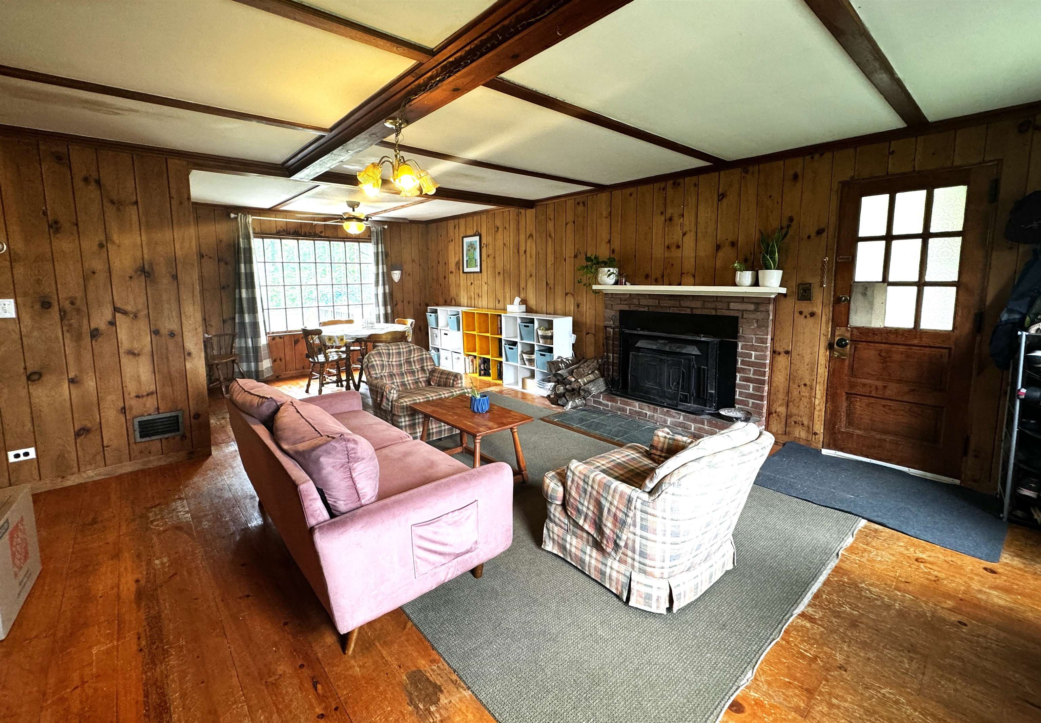
General Property Information
- Property Status:
- Active Under Contract
- Price:
- $225, 000
- Assessed:
- $0
- Assessed Year:
- County:
- VT-Bennington
- Acres:
- 0.40
- Property Type:
- Single Family
- Year Built:
- 1952
- Agency/Brokerage:
- Faith Rhodes
Maple Leaf Realty - Bedrooms:
- 3
- Total Baths:
- 2
- Sq. Ft. (Total):
- 1730
- Tax Year:
- 2023
- Taxes:
- $4, 045
- Association Fees:
This charming Cape-style home radiates comfort and appeal. Nestled on approximately half an acre of level lawn, the property provides an ideal setting for entertaining, playing, or gardening. The home features a one-car attached garage and boasts natural woodwork throughout. Enjoy cozy evenings in the inviting living room, complete with a wood-burning fireplace insert. Sunlight streams through the windows, illuminating every corner. Through the efficient galley kitchen is a practical laundry/utility room. At the back, you'll find a spacious family room with a wood stove, leading out to a private deck perfect for relaxation. The first floor includes a bedroom and bathroom, while the upper level offers two generously-sized bedrooms and another full bathroom. Located just outside the Village of Arlington, this home combines serene mountain views with close proximity to all local conveniences.
Interior Features
- # Of Stories:
- 1.5
- Sq. Ft. (Total):
- 1730
- Sq. Ft. (Above Ground):
- 1730
- Sq. Ft. (Below Ground):
- 0
- Sq. Ft. Unfinished:
- 900
- Rooms:
- 8
- Bedrooms:
- 3
- Baths:
- 2
- Interior Desc:
- Fireplaces - 1, Hearth, Natural Light, Natural Woodwork, Laundry - 1st Floor
- Appliances Included:
- Dishwasher, Dryer, Range Hood, Washer, Stove - Gas
- Flooring:
- Combination, Softwood
- Heating Cooling Fuel:
- Oil
- Water Heater:
- Basement Desc:
- Full, Unfinished
Exterior Features
- Style of Residence:
- Cape
- House Color:
- sage
- Time Share:
- No
- Resort:
- Exterior Desc:
- Exterior Details:
- Deck, Garden Space
- Amenities/Services:
- Land Desc.:
- Country Setting, Level, Mountain View
- Suitable Land Usage:
- Roof Desc.:
- Shingle - Asphalt
- Driveway Desc.:
- Paved
- Foundation Desc.:
- Block, Concrete
- Sewer Desc.:
- Private, Septic
- Garage/Parking:
- Yes
- Garage Spaces:
- 1
- Road Frontage:
- 250
Other Information
- List Date:
- 2024-08-02
- Last Updated:
- 2025-01-01 22:41:21


