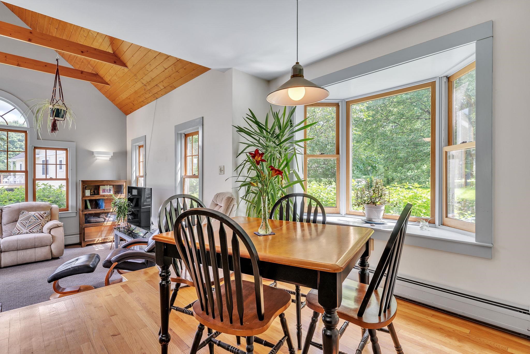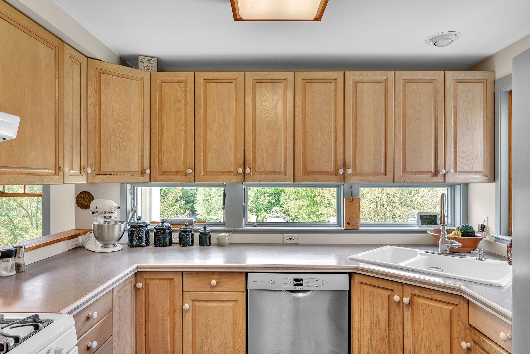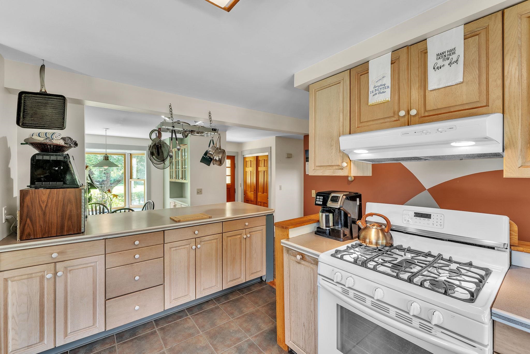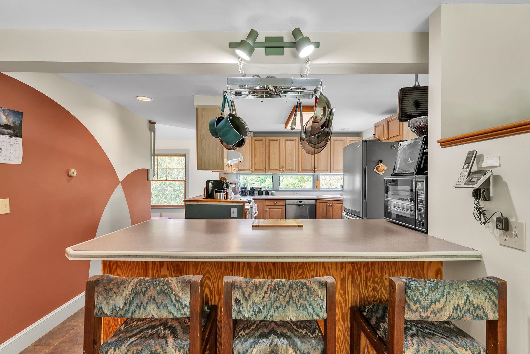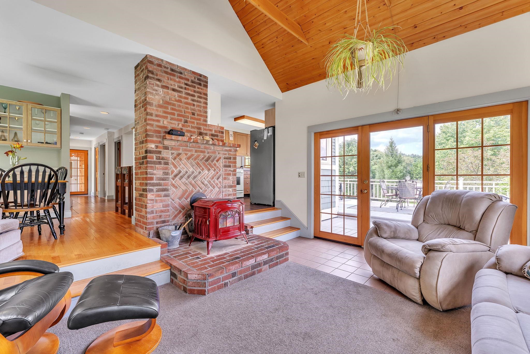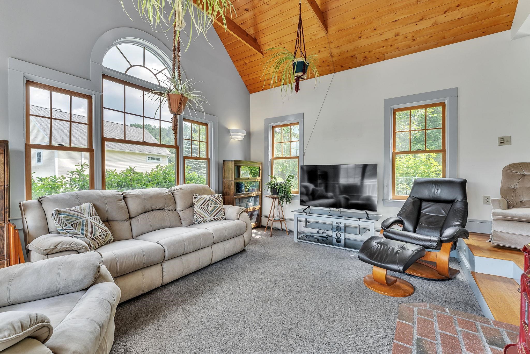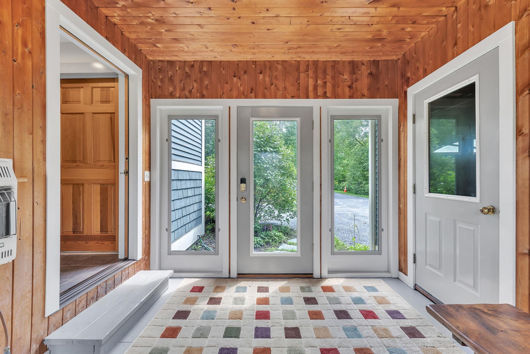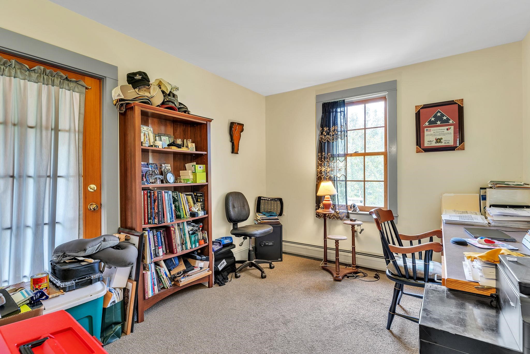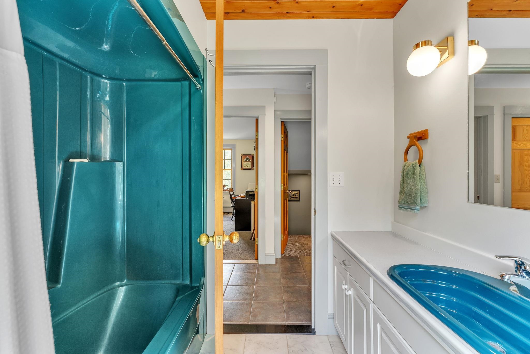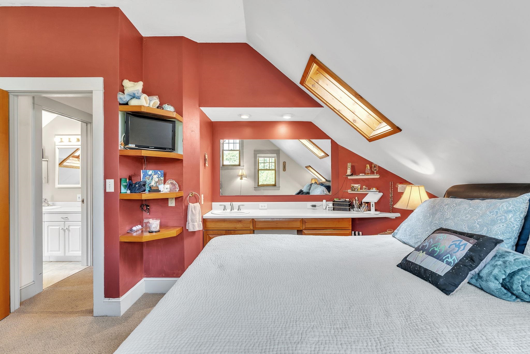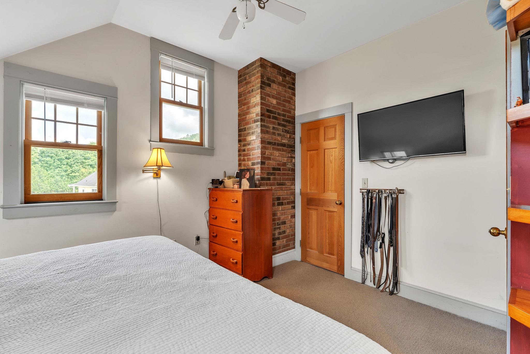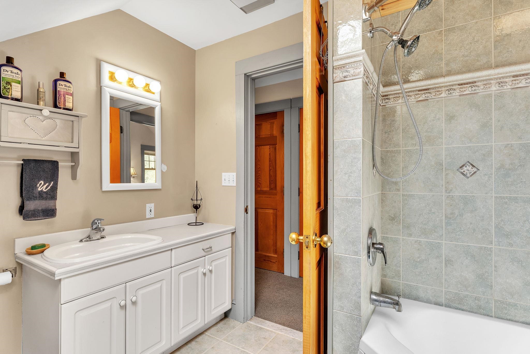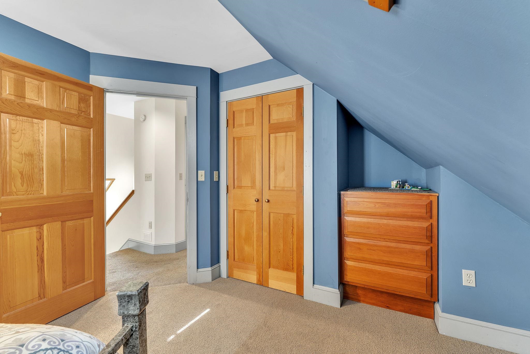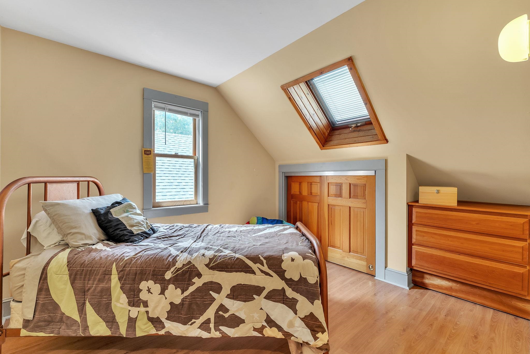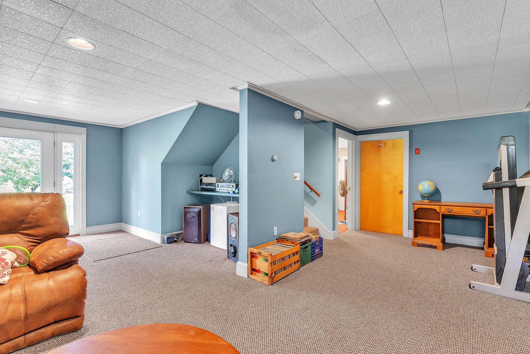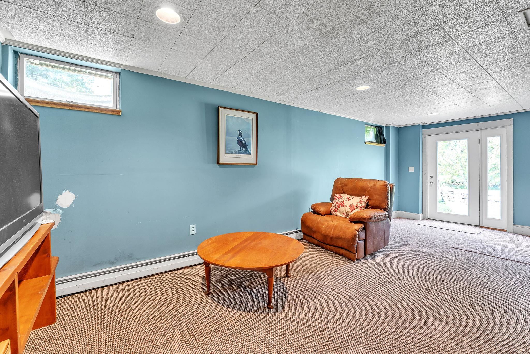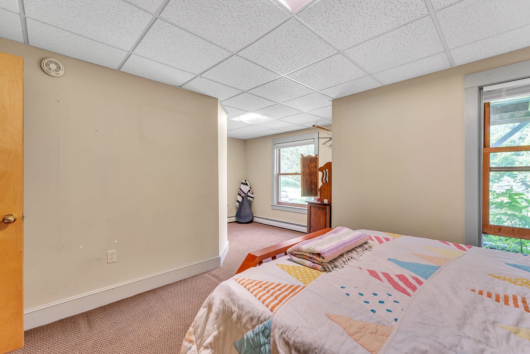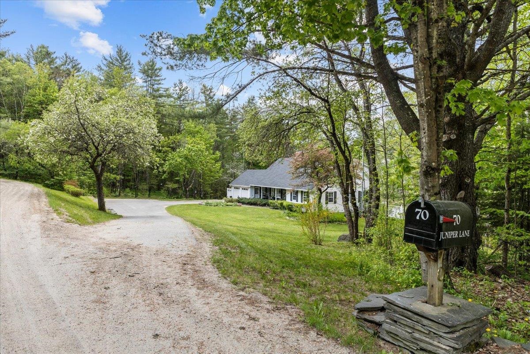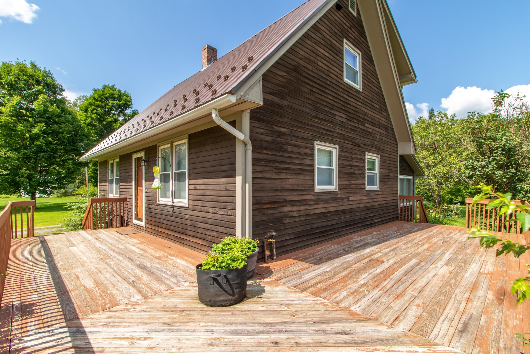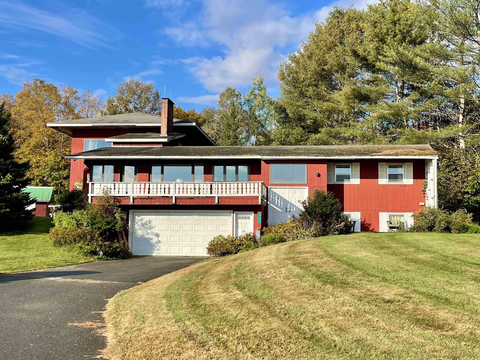1 of 23
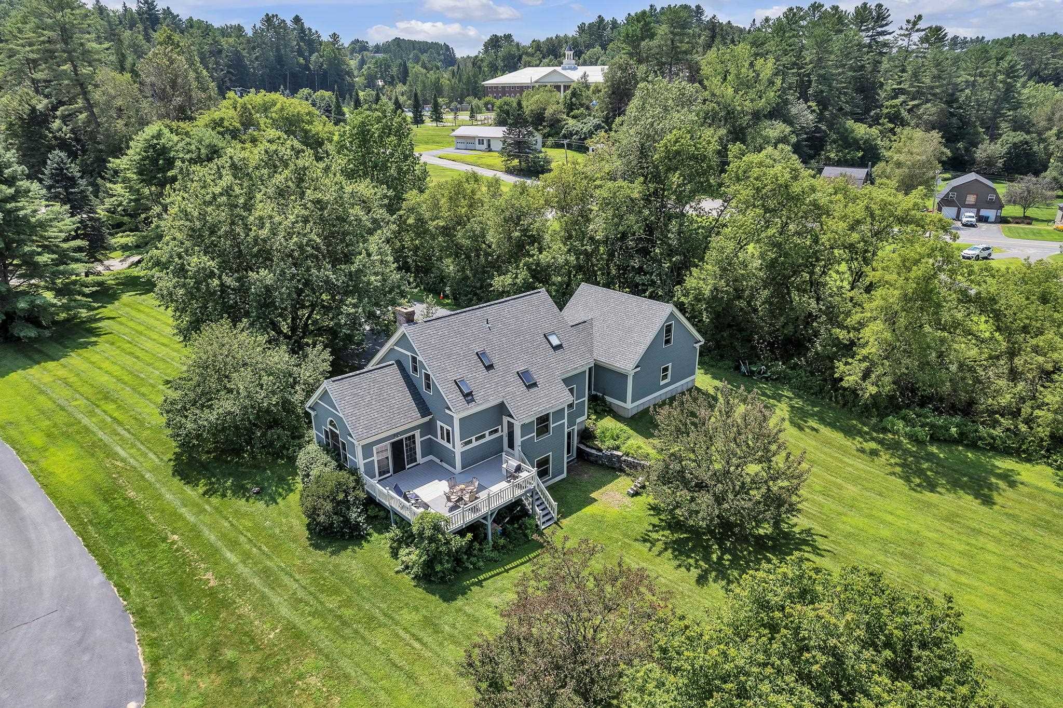

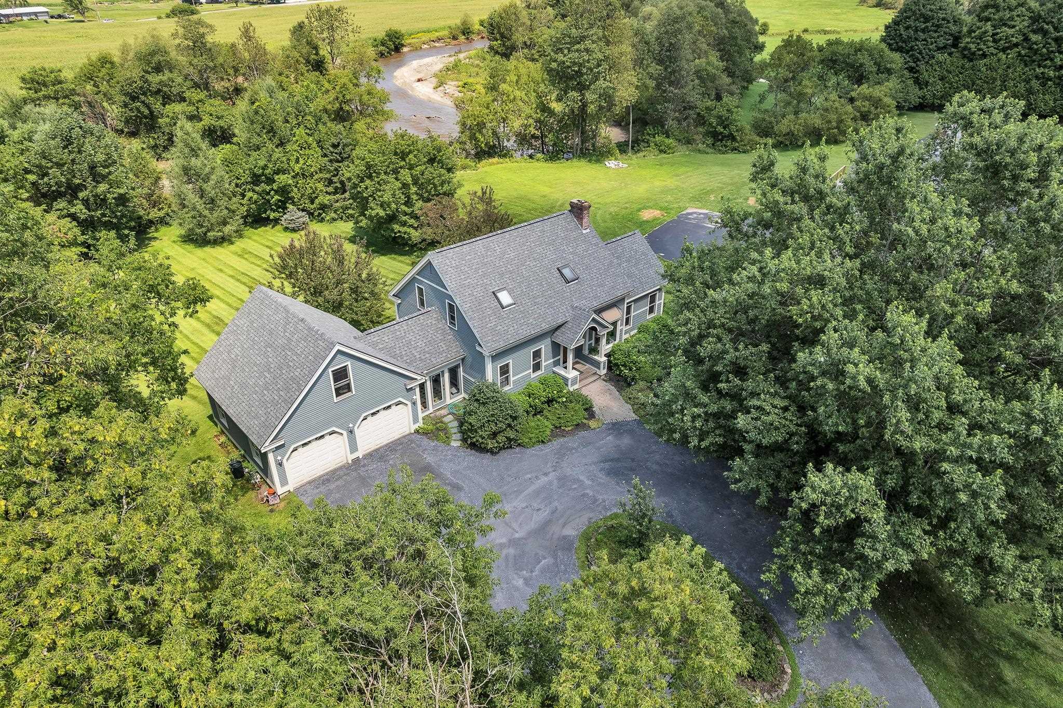
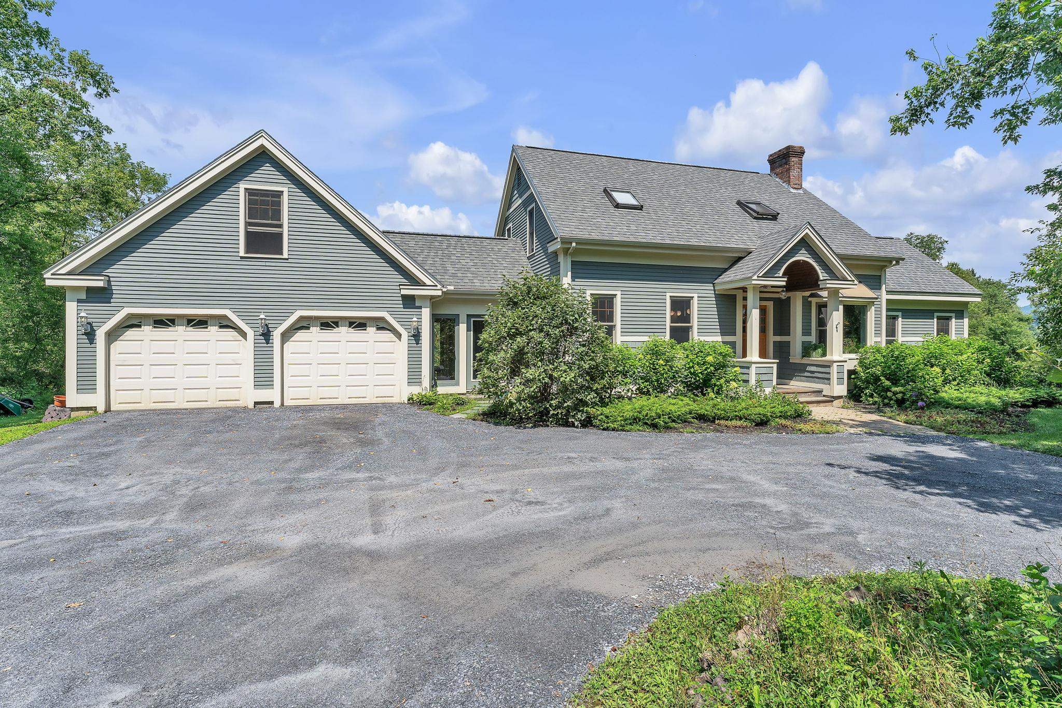
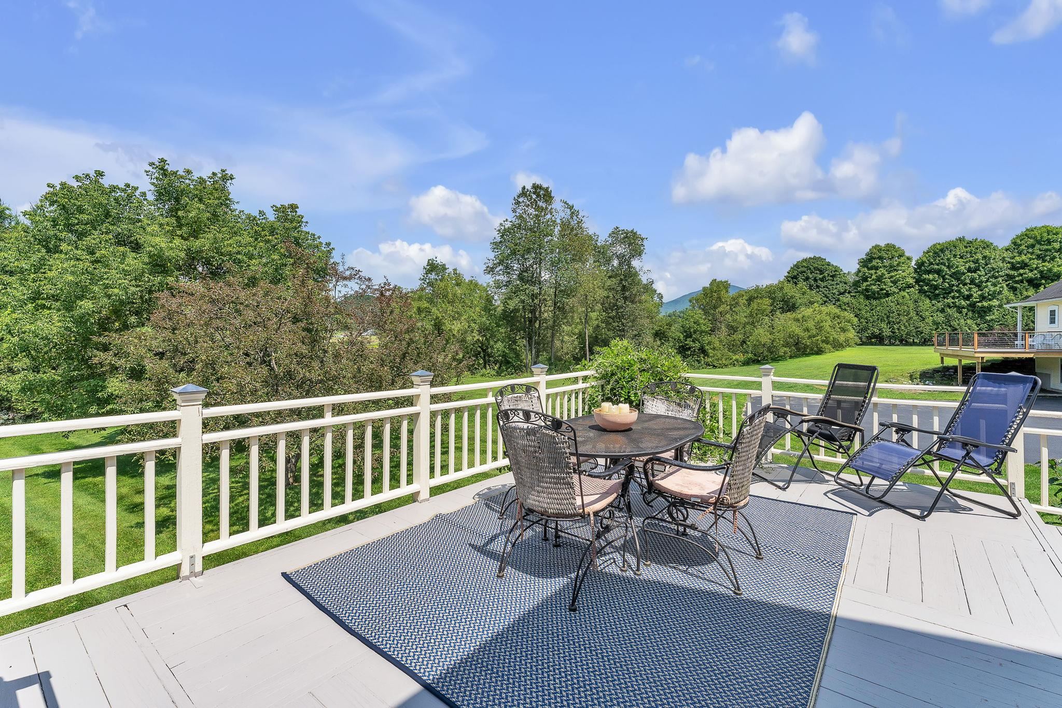
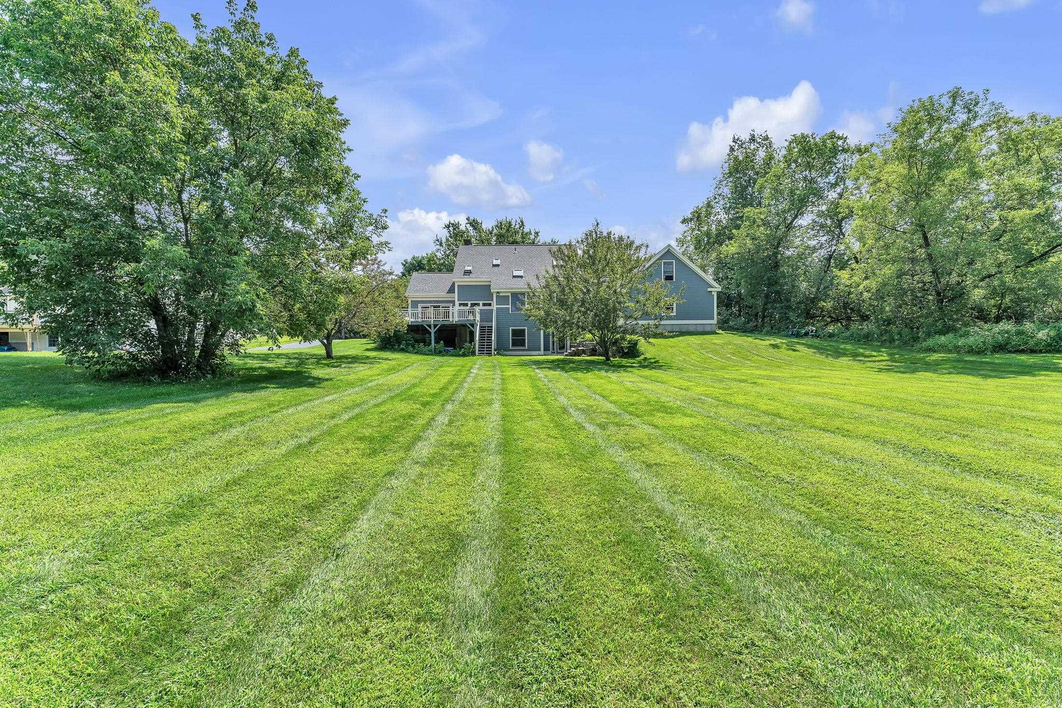
General Property Information
- Property Status:
- Active
- Price:
- $499, 000
- Assessed:
- $0
- Assessed Year:
- County:
- VT-Caledonia
- Acres:
- 1.39
- Property Type:
- Single Family
- Year Built:
- 1991
- Agency/Brokerage:
- Kevin Holmes
Blue Slate Realty - Bedrooms:
- 3
- Total Baths:
- 2
- Sq. Ft. (Total):
- 2640
- Tax Year:
- 2023
- Taxes:
- $5, 097
- Association Fees:
**Ask about a potential seller concession to help make the home your own!** This contemporary architect-designed Northeast Kingdom cape offers a lifestyle that's nothing short of magical. Imagine waking up to panoramic views of vibrant Vermont foliage, with Burke Mountain in the distance and the serene beauty of the Passumpsic River flowing by without a worry about flooding! Start your day with coffee in a sun-drenched kitchen designed to bring the outside in, then relax in your cathedral-ceilinged living room, where exposed beams and a cozy brick hearth create the perfect backdrop for chilly nights. Step out onto the expansive deck to soak in jaw-dropping sunsets and fresh mountain air. For those working from home, the private-entrance office offers peace and productivity, and the heated breezeway keeps things comfortable all year long. Upstairs, the primary bedroom features an in-room vanity and exposed brick. The walkout lower level is full of possibilities—whether you want a guest suite, game room, or home theater, it has the space to accommodate! Tucked away on a low-traffic road, yet minutes from village amenities, Burke Mountain, and Willoughby Lake, this home gives you access to the famous Kingdom bike trails, VAST trails, and endless riverside relaxation. Plus, with a brand-new roof under a 20-year transferable warranty, your peace of mind is built to last. This is more than a house—it's your personal retreat. Showings begin 8/10.
Interior Features
- # Of Stories:
- 2
- Sq. Ft. (Total):
- 2640
- Sq. Ft. (Above Ground):
- 1875
- Sq. Ft. (Below Ground):
- 765
- Sq. Ft. Unfinished:
- 345
- Rooms:
- 8
- Bedrooms:
- 3
- Baths:
- 2
- Interior Desc:
- Cathedral Ceiling, Dining Area, Natural Light, Natural Woodwork, Skylight, Walk-in Closet, Laundry - 1st Floor
- Appliances Included:
- Dishwasher, Dryer, Range - Gas, Refrigerator, Washer
- Flooring:
- Carpet, Wood
- Heating Cooling Fuel:
- Gas - LP/Bottle
- Water Heater:
- Basement Desc:
- Daylight, Partially Finished, Stairs - Interior, Storage Space, Walkout
Exterior Features
- Style of Residence:
- Cape, Contemporary
- House Color:
- Time Share:
- No
- Resort:
- Exterior Desc:
- Exterior Details:
- Deck, Garden Space, Natural Shade
- Amenities/Services:
- Land Desc.:
- Country Setting, Mountain View, Open, River Frontage, View, Water View
- Suitable Land Usage:
- Roof Desc.:
- Shingle - Asphalt
- Driveway Desc.:
- Gravel
- Foundation Desc.:
- Poured Concrete
- Sewer Desc.:
- 1000 Gallon, Private, Septic
- Garage/Parking:
- Yes
- Garage Spaces:
- 2
- Road Frontage:
- 135
Other Information
- List Date:
- 2024-08-04
- Last Updated:
- 2024-09-27 14:13:40


