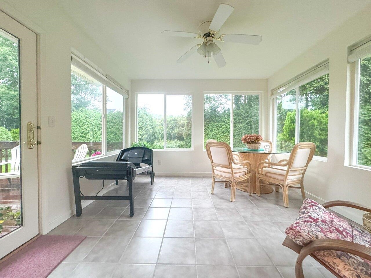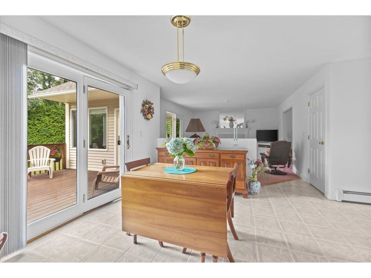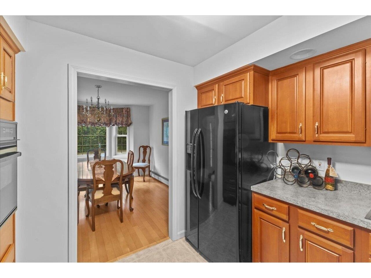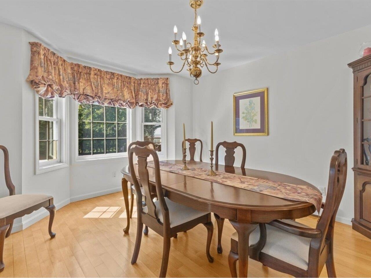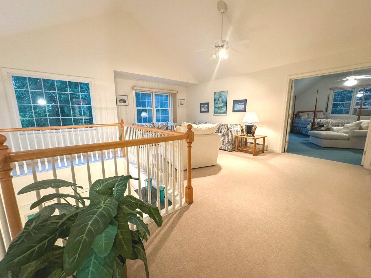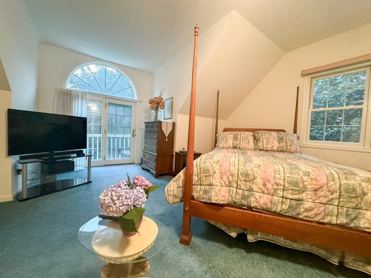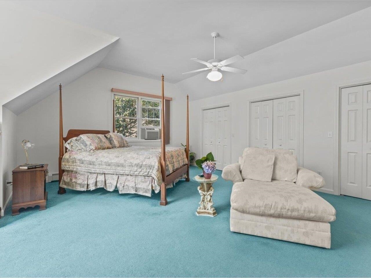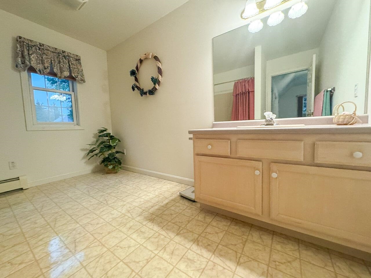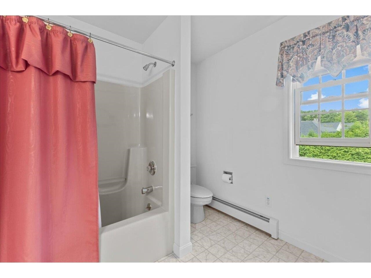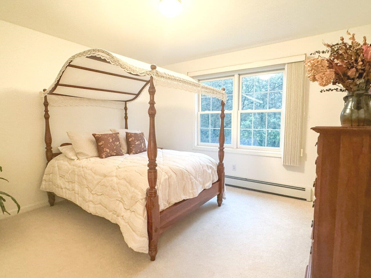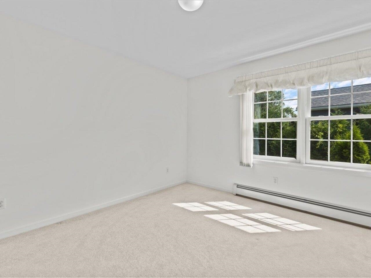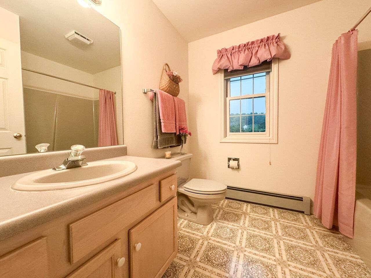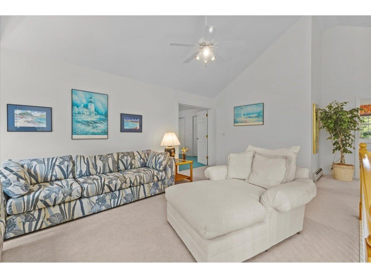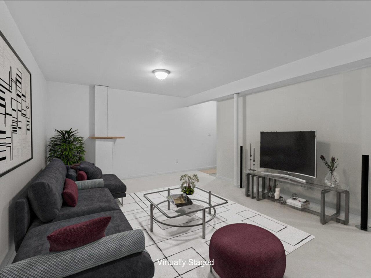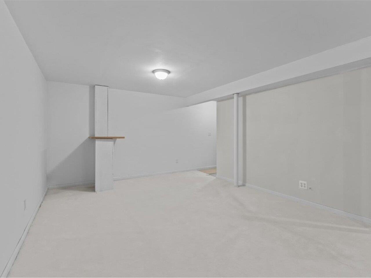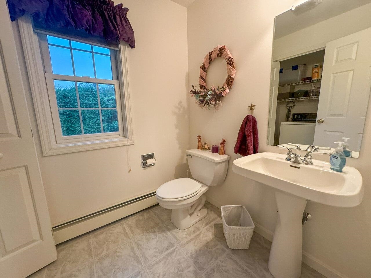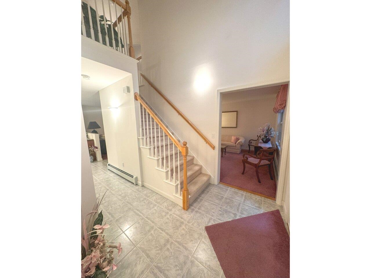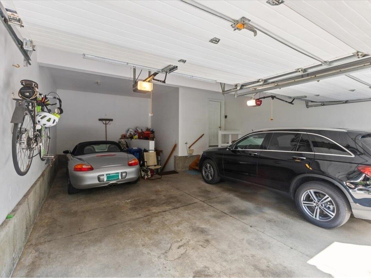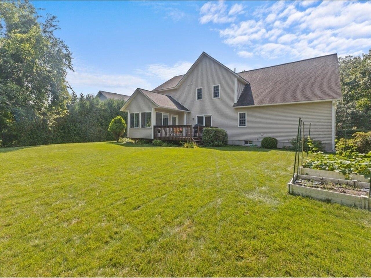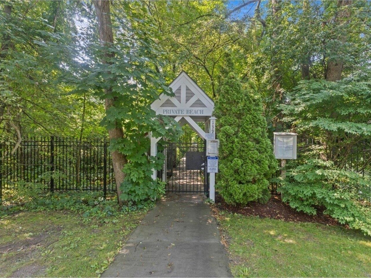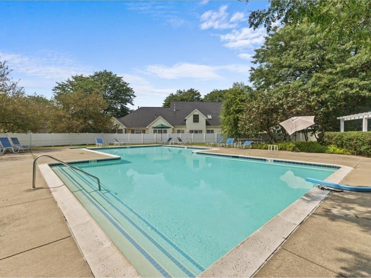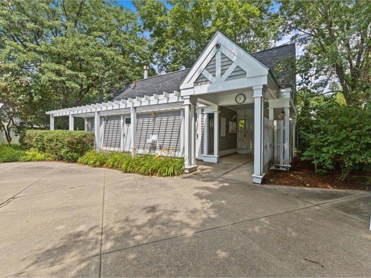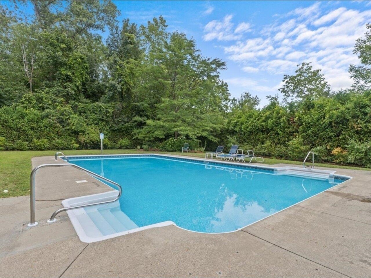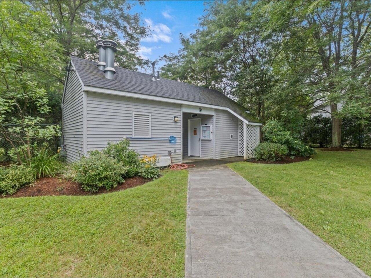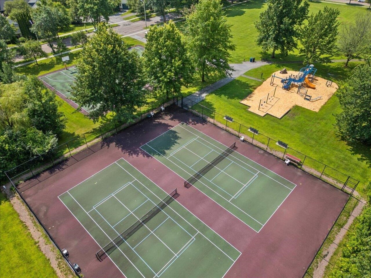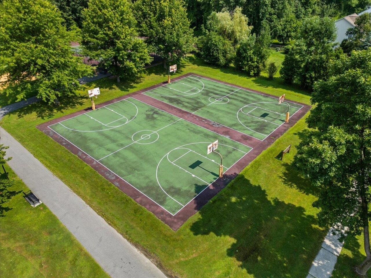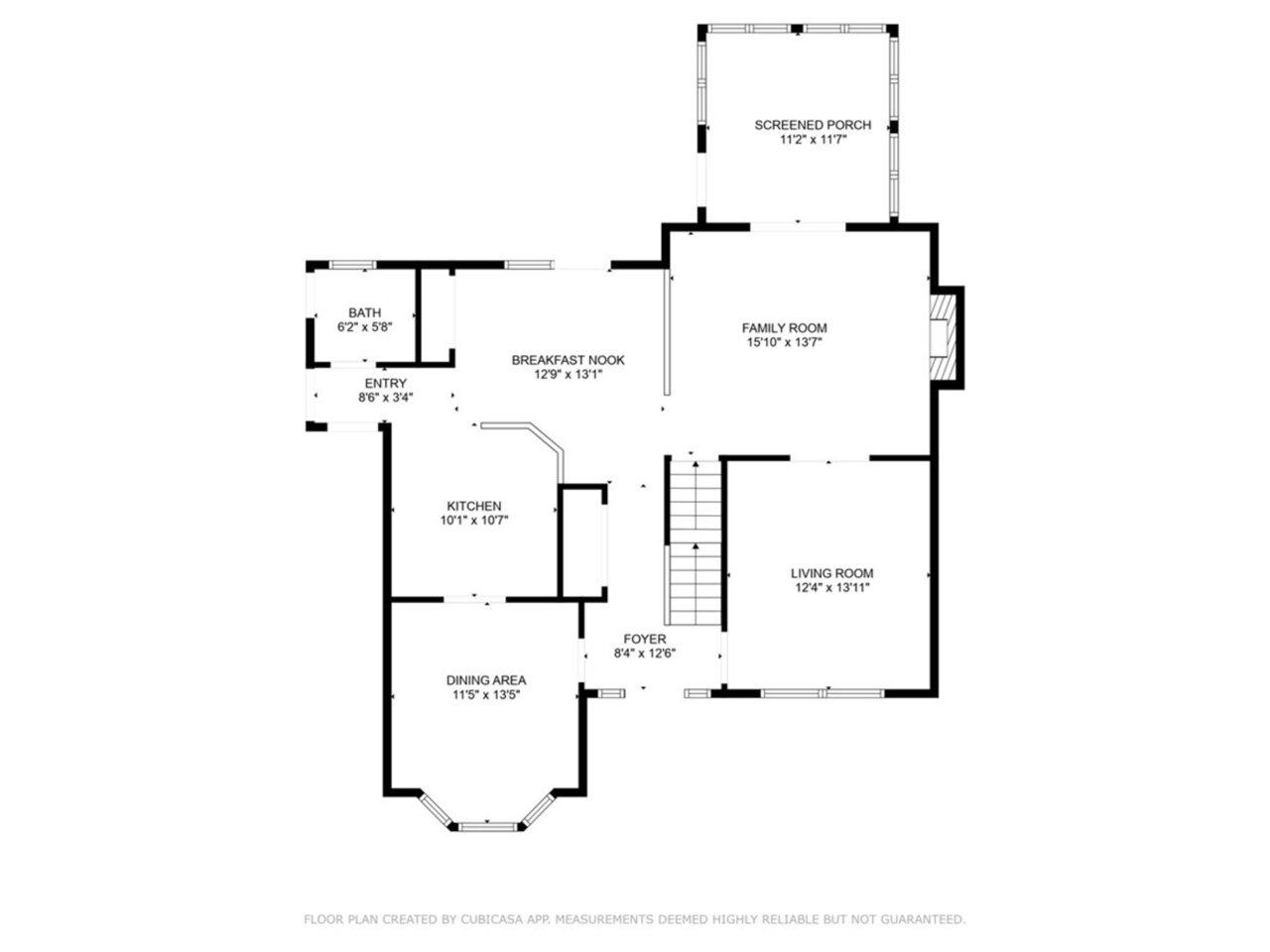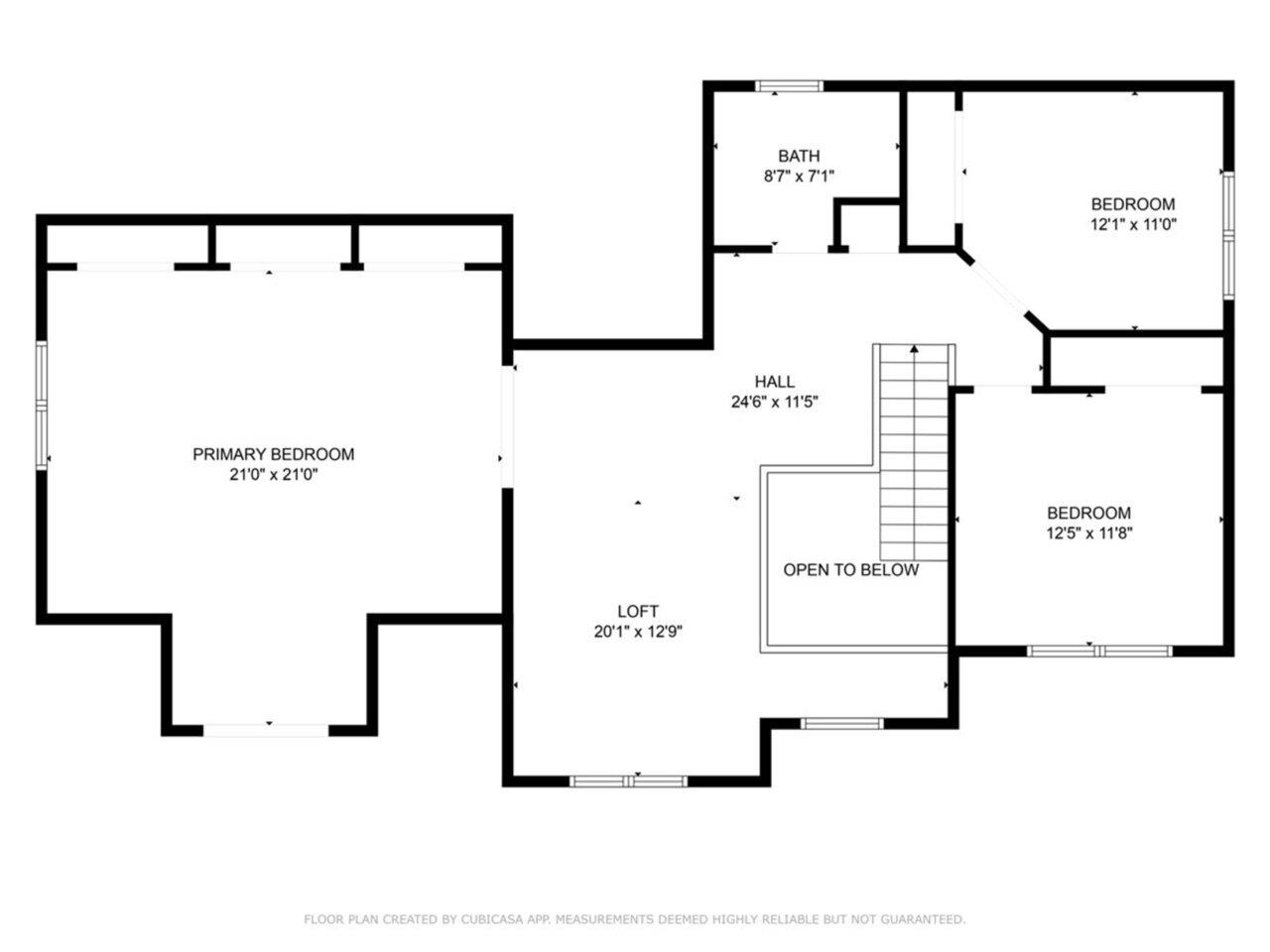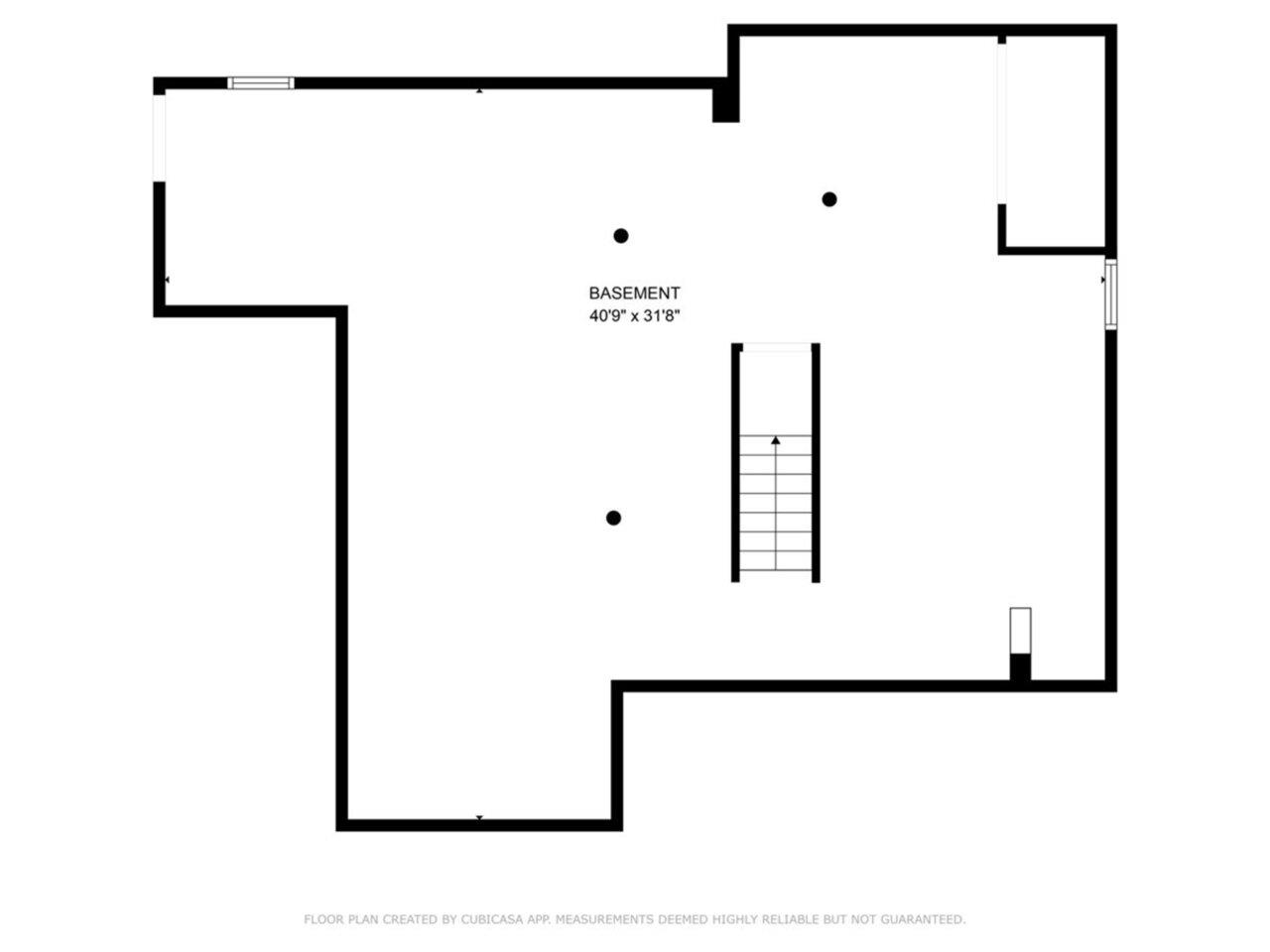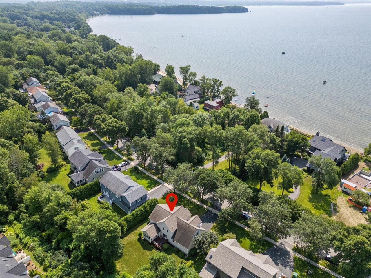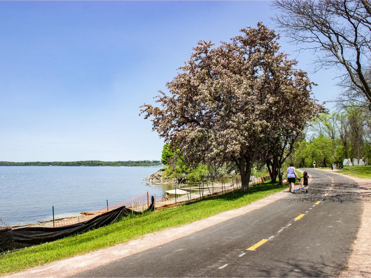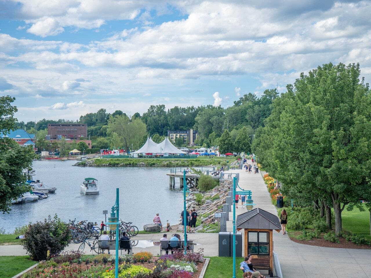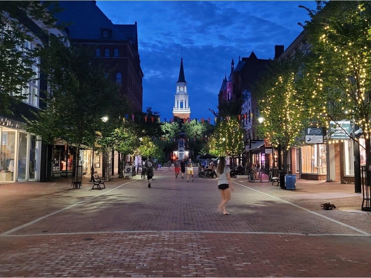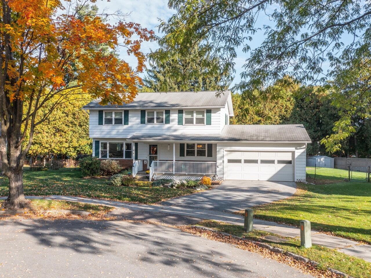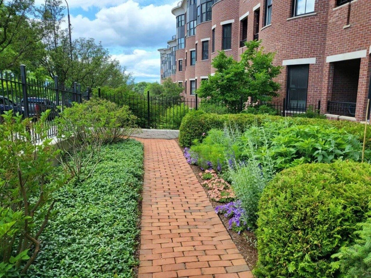1 of 40
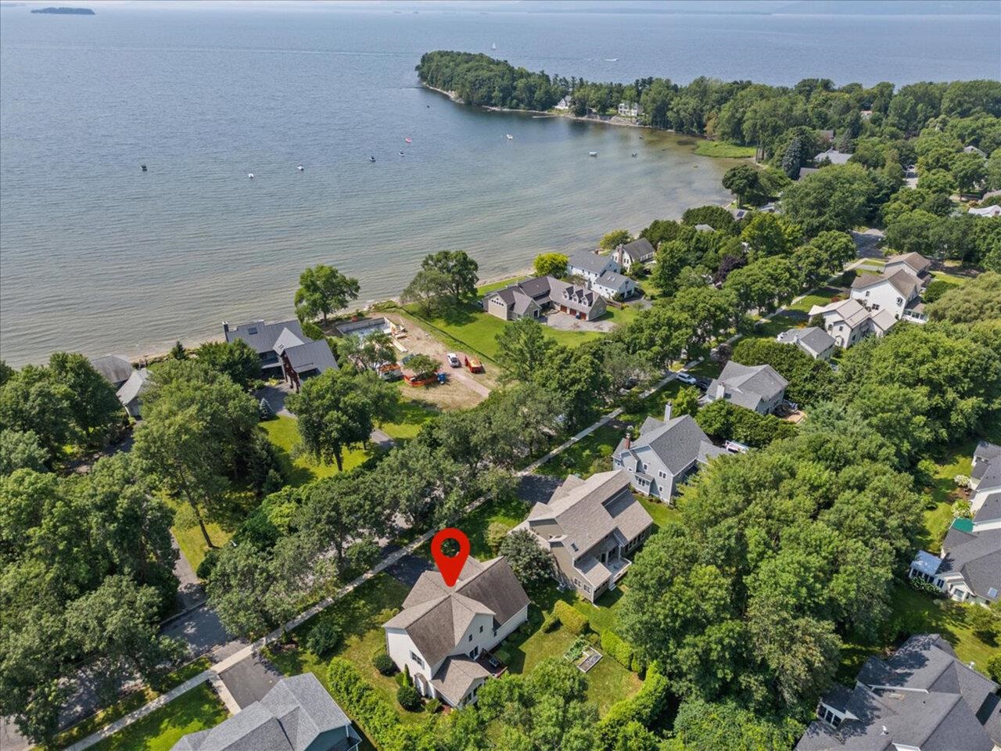
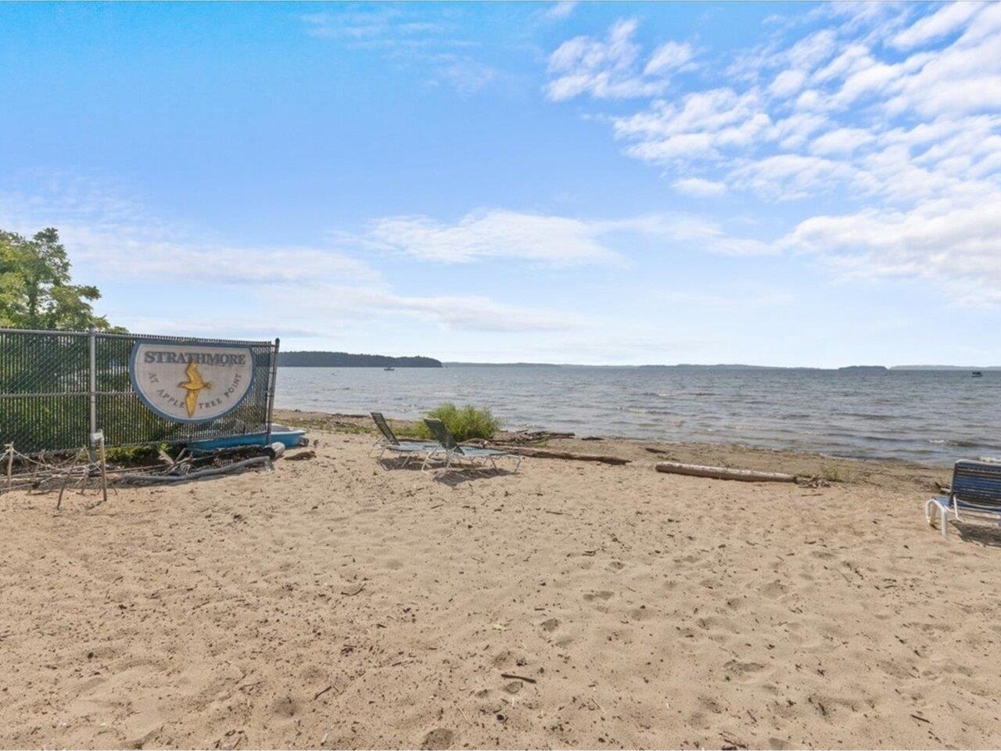
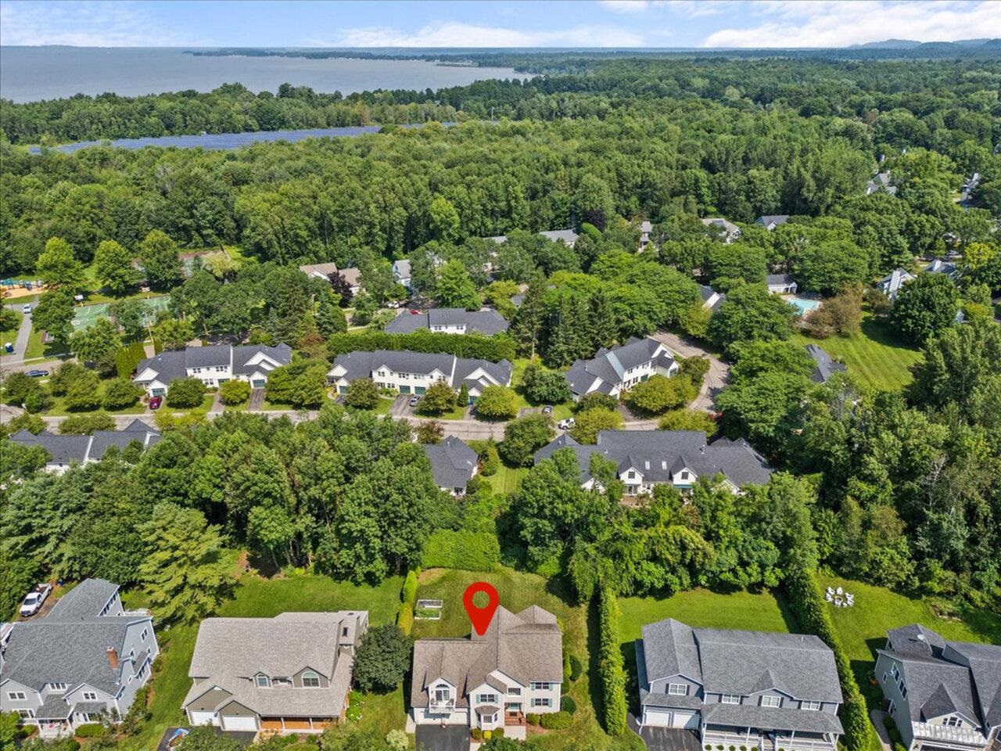
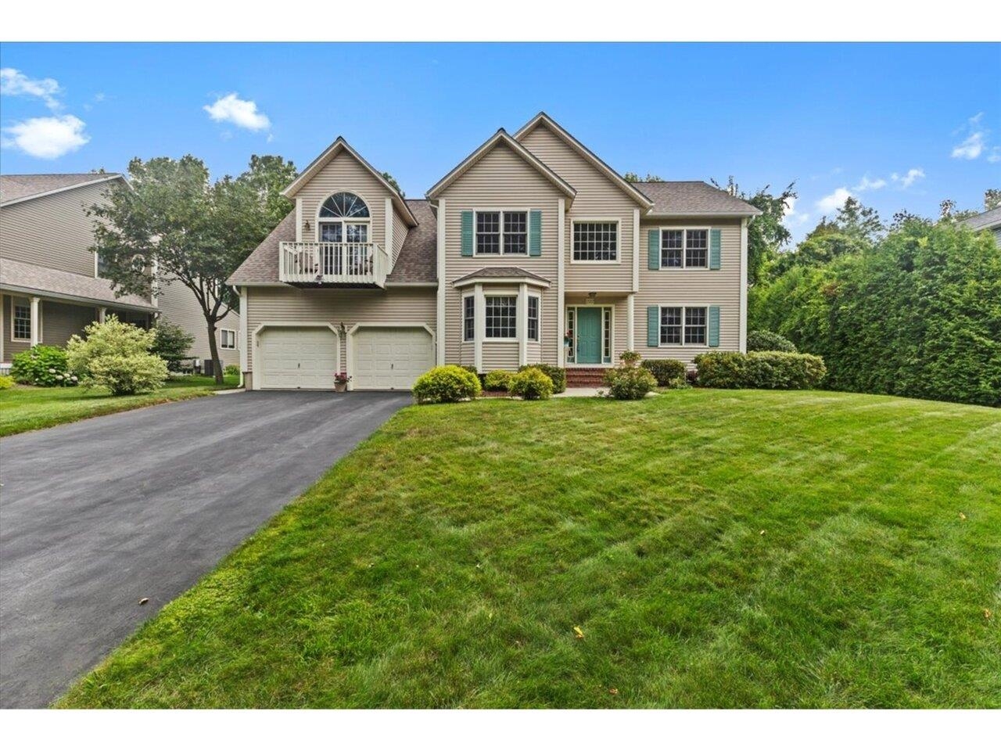
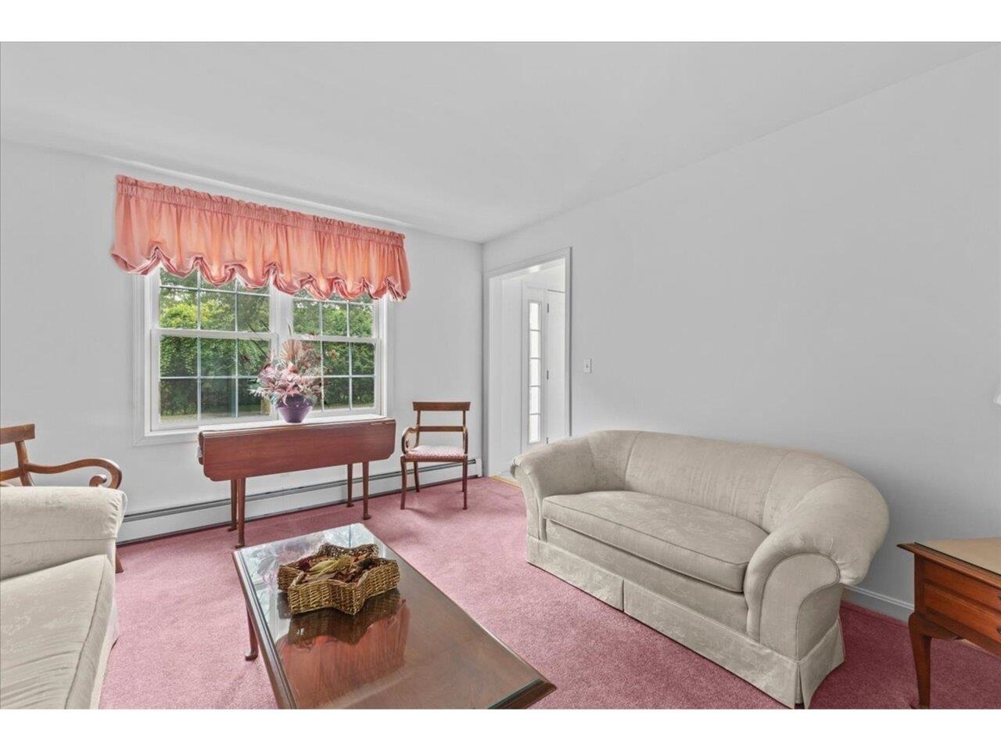

General Property Information
- Property Status:
- Active
- Price:
- $815, 000
- Assessed:
- $0
- Assessed Year:
- County:
- VT-Chittenden
- Acres:
- 0.35
- Property Type:
- Single Family
- Year Built:
- 1996
- Agency/Brokerage:
- Lipkin Audette Team
Coldwell Banker Hickok and Boardman - Bedrooms:
- 3
- Total Baths:
- 3
- Sq. Ft. (Total):
- 2650
- Tax Year:
- 2024
- Taxes:
- $14, 334
- Association Fees:
Move-in by the Holiday's!! Welcome to Appletree Point, where luxury and leisure meet in a picturesque Burlington Vermont neighborhood. Here you can start your day across the street on the shores of lake Champlain, play a game of tennis on the well-maintained courts, or head to the park or take a refreshing dip in one of two sparkling pools. Built by Sheppard Custom Homes - the sun-filled open floor plan offers a seamless flow for easy living and entertaining. The expansive primary suite features a second-floor deck, while the extra deep garage accommodates three cars, and the private 3-season porch provides a perfect retreat. With sandy beach rights, every day feels like a vacation. Spend your afternoons sunbathing, building sandcastles, or enjoying water sports. The community offers convenient storage for your kayaks and paddleboards, making it easy to explore the serene waters at your own pace. Whether you seek an active lifestyle or a peaceful retreat, Appletree Point has it all. Come experience the perfect blend of relaxation and recreation, all within a vibrant and friendly community. Live where every day feels like a getaway. Welcome home!
Interior Features
- # Of Stories:
- 2
- Sq. Ft. (Total):
- 2650
- Sq. Ft. (Above Ground):
- 2650
- Sq. Ft. (Below Ground):
- 0
- Sq. Ft. Unfinished:
- 1129
- Rooms:
- 9
- Bedrooms:
- 3
- Baths:
- 3
- Interior Desc:
- Blinds, Cathedral Ceiling, Ceiling Fan, Fireplace - Gas, Fireplaces - 1, Laundry Hook-ups, Primary BR w/ BA, Natural Light, Storage - Indoor, Vaulted Ceiling, Laundry - 1st Floor
- Appliances Included:
- Dishwasher - Energy Star, Disposal, Dryer, Microwave, Range - Electric, Refrigerator, Washer - Energy Star, Water Heater - Domestic, Water Heater - Gas, Water Heater - Off Boiler, Water Heater - Owned
- Flooring:
- Carpet, Hardwood, Tile, Vinyl, Wood
- Heating Cooling Fuel:
- Gas - Natural
- Water Heater:
- Basement Desc:
- Concrete, Concrete Floor, Full, Stairs - Interior, Storage Space, Unfinished
Exterior Features
- Style of Residence:
- Colonial
- House Color:
- Tan
- Time Share:
- No
- Resort:
- Exterior Desc:
- Exterior Details:
- Balcony, Deck, Garden Space, Porch - Enclosed
- Amenities/Services:
- Land Desc.:
- Landscaped, Sidewalks, Subdivision, Trail/Near Trail
- Suitable Land Usage:
- Roof Desc.:
- Shingle
- Driveway Desc.:
- Paved
- Foundation Desc.:
- Poured Concrete
- Sewer Desc.:
- Public
- Garage/Parking:
- Yes
- Garage Spaces:
- 3
- Road Frontage:
- 0
Other Information
- List Date:
- 2024-08-02
- Last Updated:
- 2024-11-15 16:06:50


