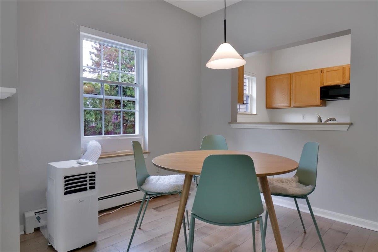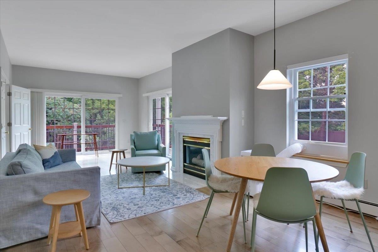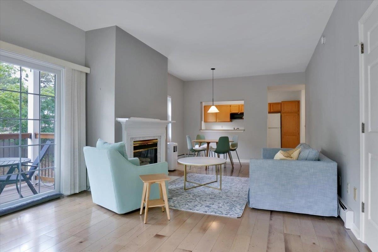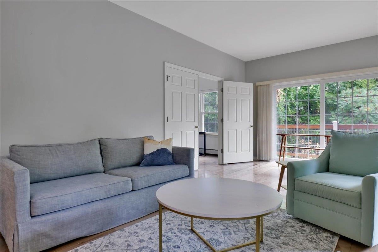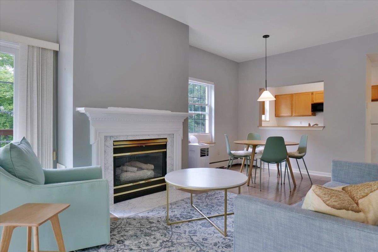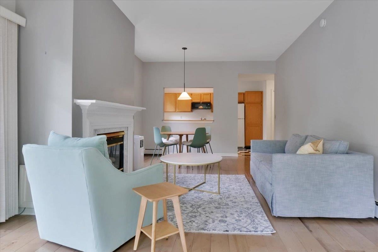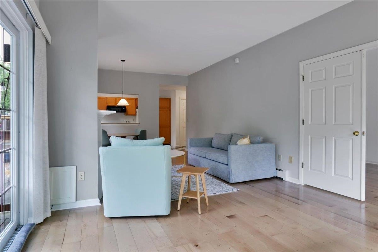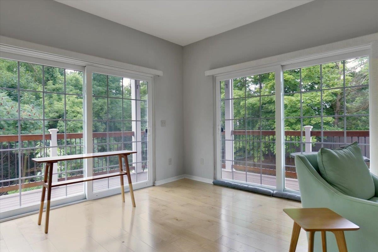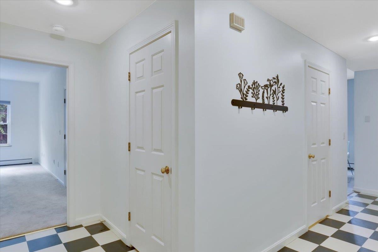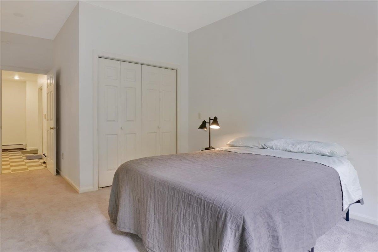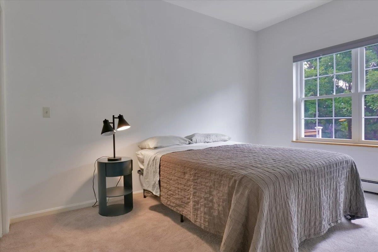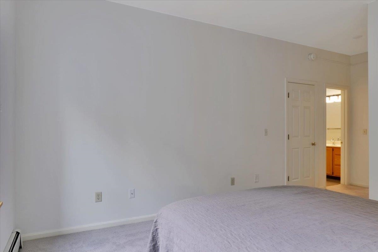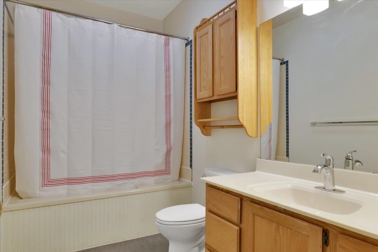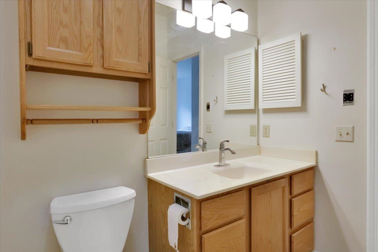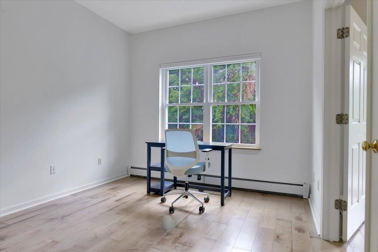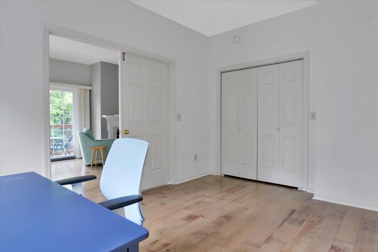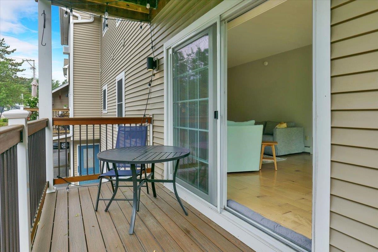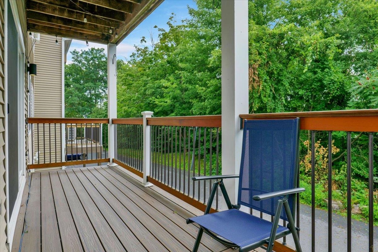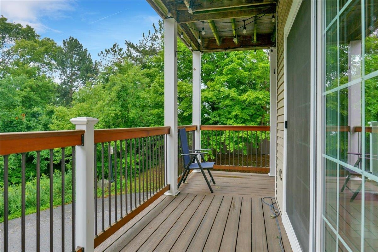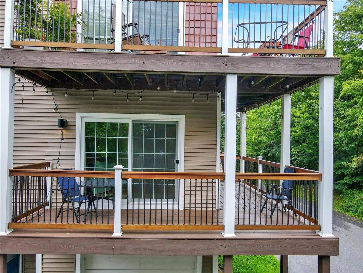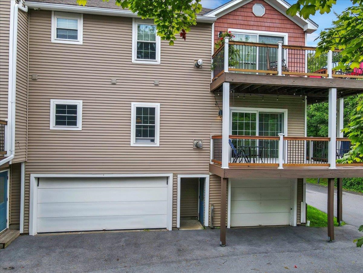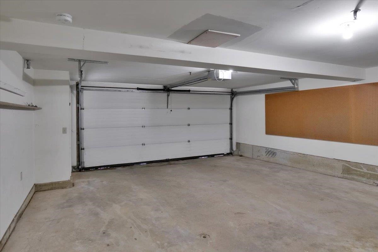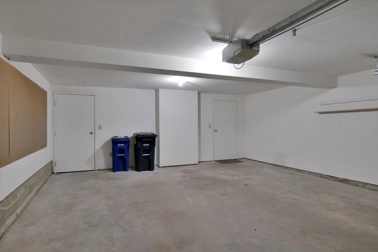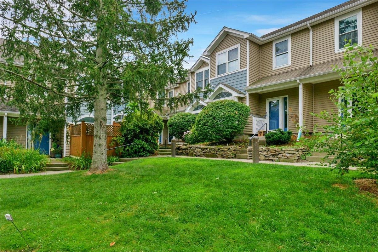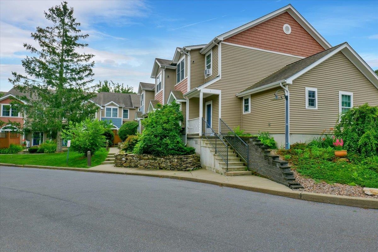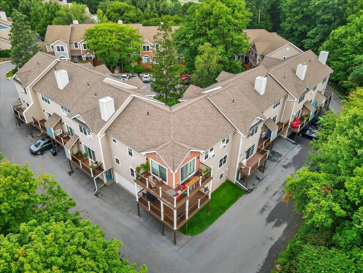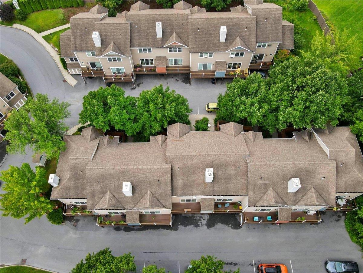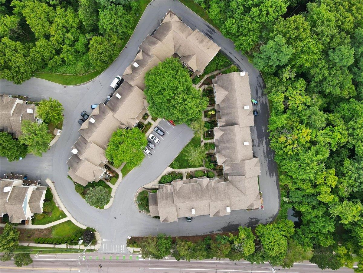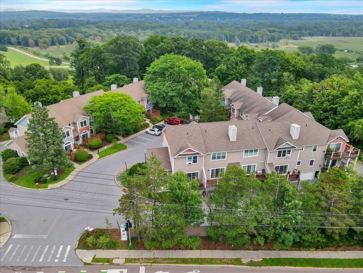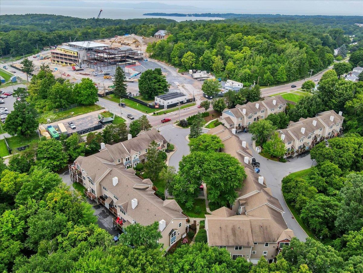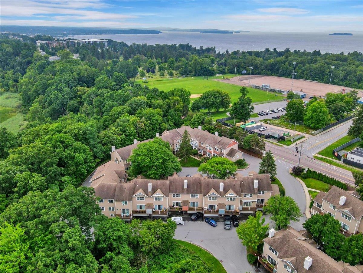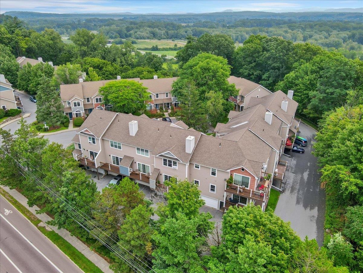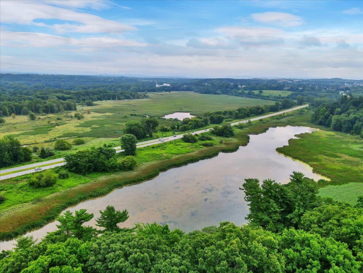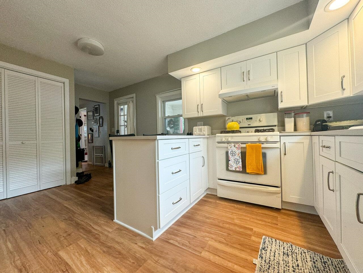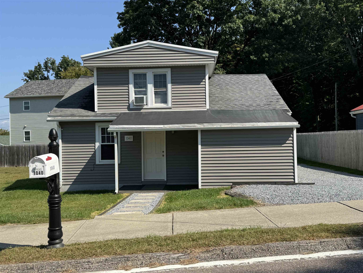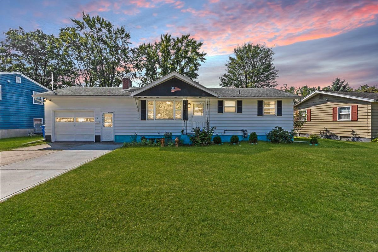1 of 40
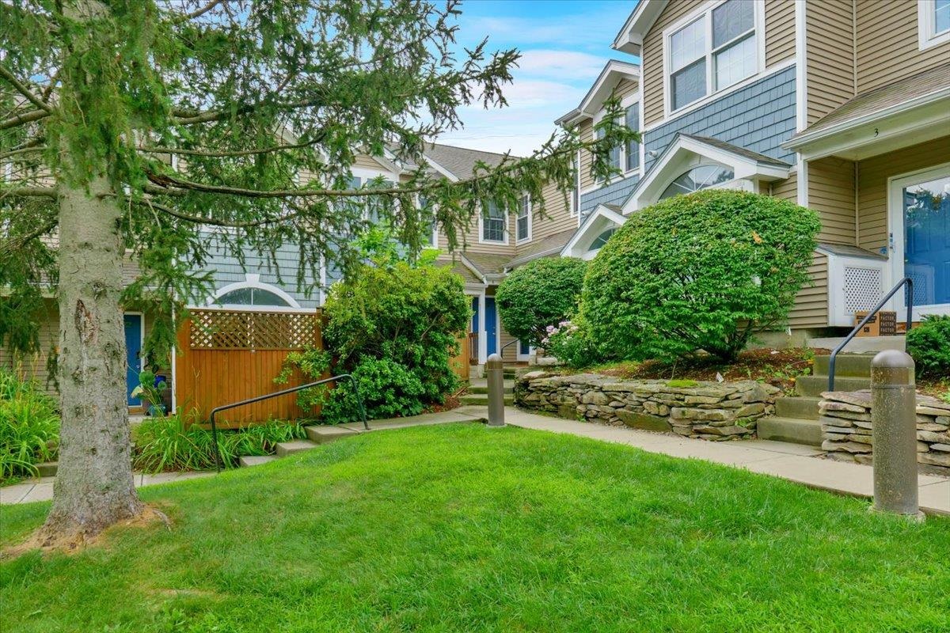
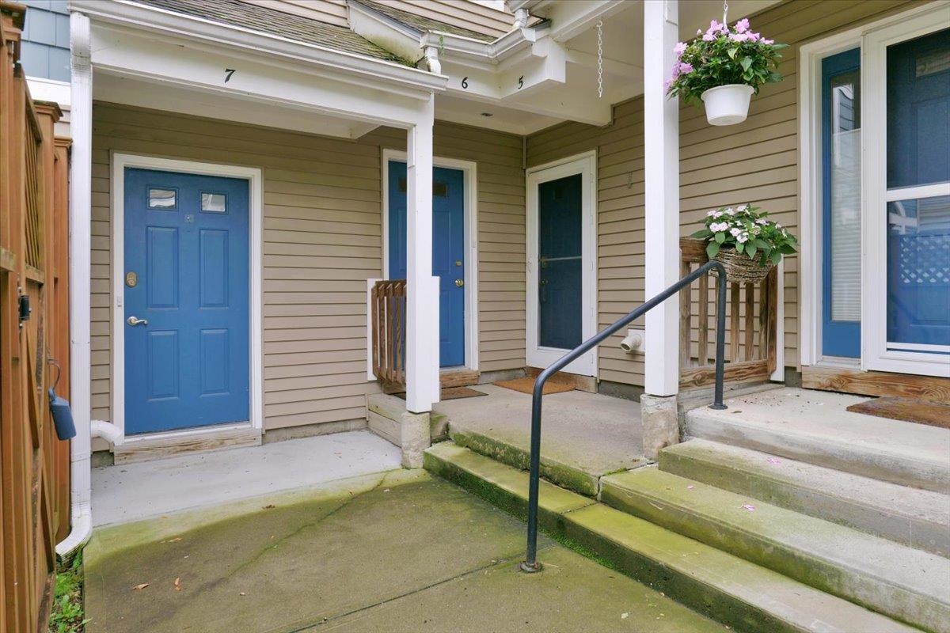
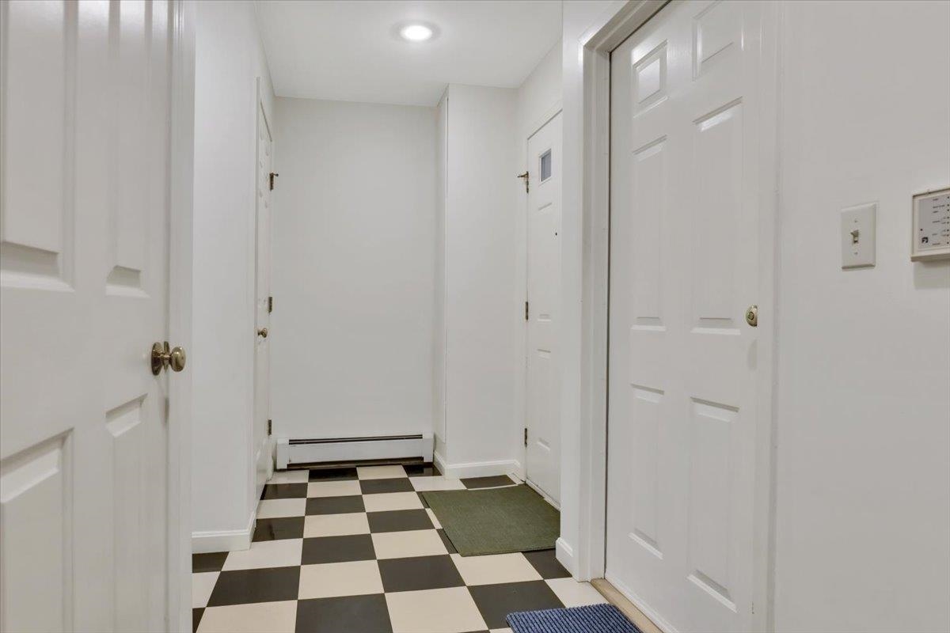
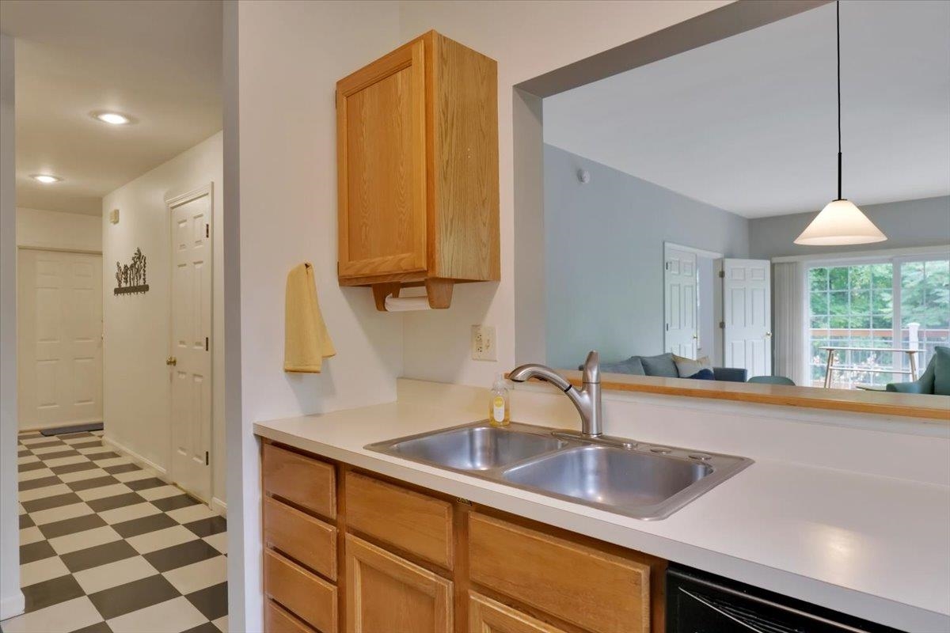
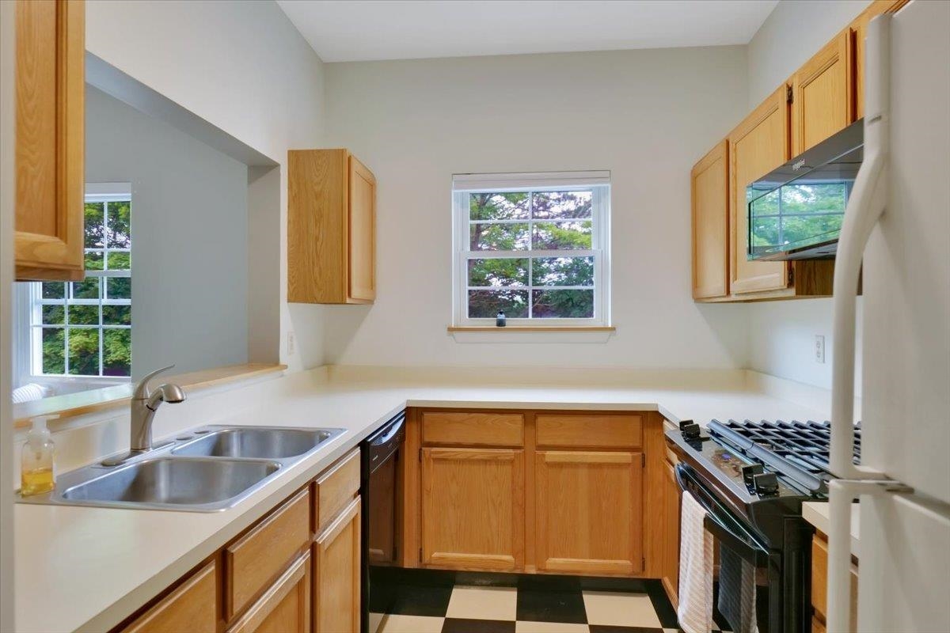
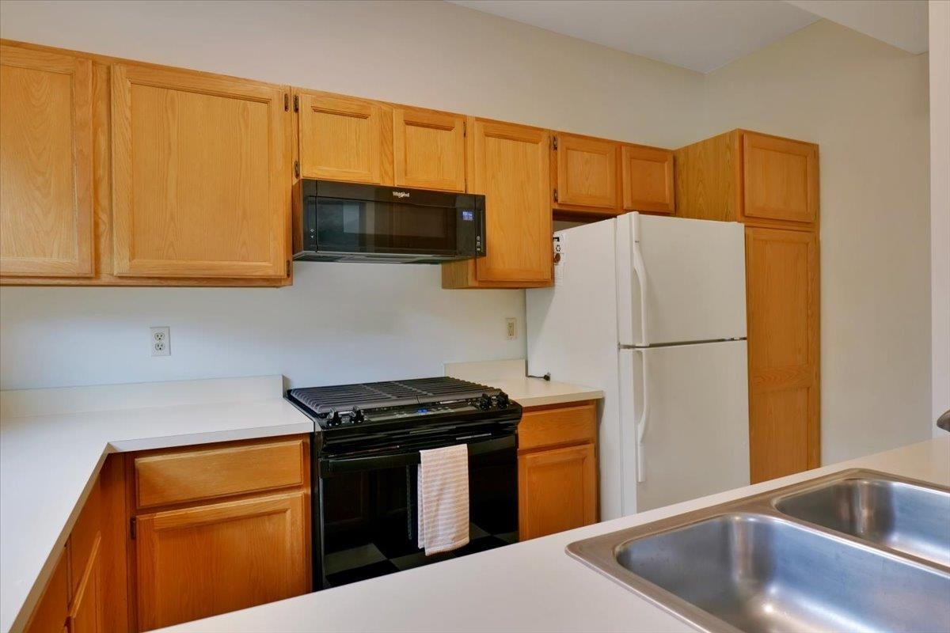
General Property Information
- Property Status:
- Active Under Contract
- Price:
- $389, 900
- Unit Number
- 5
- Assessed:
- $0
- Assessed Year:
- County:
- VT-Chittenden
- Acres:
- 0.00
- Property Type:
- Condo
- Year Built:
- 1988
- Agency/Brokerage:
- Geri Reilly
Geri Reilly Real Estate - Bedrooms:
- 2
- Total Baths:
- 2
- Sq. Ft. (Total):
- 1260
- Tax Year:
- 2024
- Taxes:
- $6, 818
- Association Fees:
Don't miss this opportunity to own a condo in Burlington's City Bluff neighborhood. Located in the New North End, this 2 bedroom, 1.5 bathroom one level condo offers the perfect blend of comfort and convenience. Entering the home you'll be greeted by the foyer and to the left the primary bedroom with plenty of closet space and a full bath. Continuing through the unit you'll see the galley kitchen with ample cabinet & counter space and a pass through to the breakfast nook and living space. The living space features bamboo flooring, a gas fireplace, and a slider to the wrap around deck. Rounding off this space is the expansive guest bedroom with plenty of natural light. An added bonus, this condo comes with a spacious 2-car garage! Minutes to the Burlington Bike Path, city parks & beaches, the Church Street Marketplace, UVM Medical Center, and public transportation. Newer roof, siding, sidewalks, sidewalk lighting, & driveway resurfacing, plus new trex deck and railings.
Interior Features
- # Of Stories:
- 1
- Sq. Ft. (Total):
- 1260
- Sq. Ft. (Above Ground):
- 1260
- Sq. Ft. (Below Ground):
- 0
- Sq. Ft. Unfinished:
- 0
- Rooms:
- 6
- Bedrooms:
- 2
- Baths:
- 2
- Interior Desc:
- Fireplace - Gas, Living/Dining, Primary BR w/ BA, Laundry - 1st Floor
- Appliances Included:
- Dishwasher, Dryer, Microwave, Range - Gas, Refrigerator, Washer, Water Heater - On Demand, Water Heater - Owned
- Flooring:
- Bamboo, Carpet, Laminate
- Heating Cooling Fuel:
- Gas - Natural
- Water Heater:
- Basement Desc:
Exterior Features
- Style of Residence:
- Flat
- House Color:
- Time Share:
- No
- Resort:
- Exterior Desc:
- Exterior Details:
- Balcony, Deck
- Amenities/Services:
- Land Desc.:
- City Lot, Condo Development, Walking Trails
- Suitable Land Usage:
- Roof Desc.:
- Shingle - Architectural
- Driveway Desc.:
- Paved
- Foundation Desc.:
- Concrete
- Sewer Desc.:
- Public
- Garage/Parking:
- Yes
- Garage Spaces:
- 2
- Road Frontage:
- 0
Other Information
- List Date:
- 2024-08-02
- Last Updated:
- 2024-10-30 13:19:49



