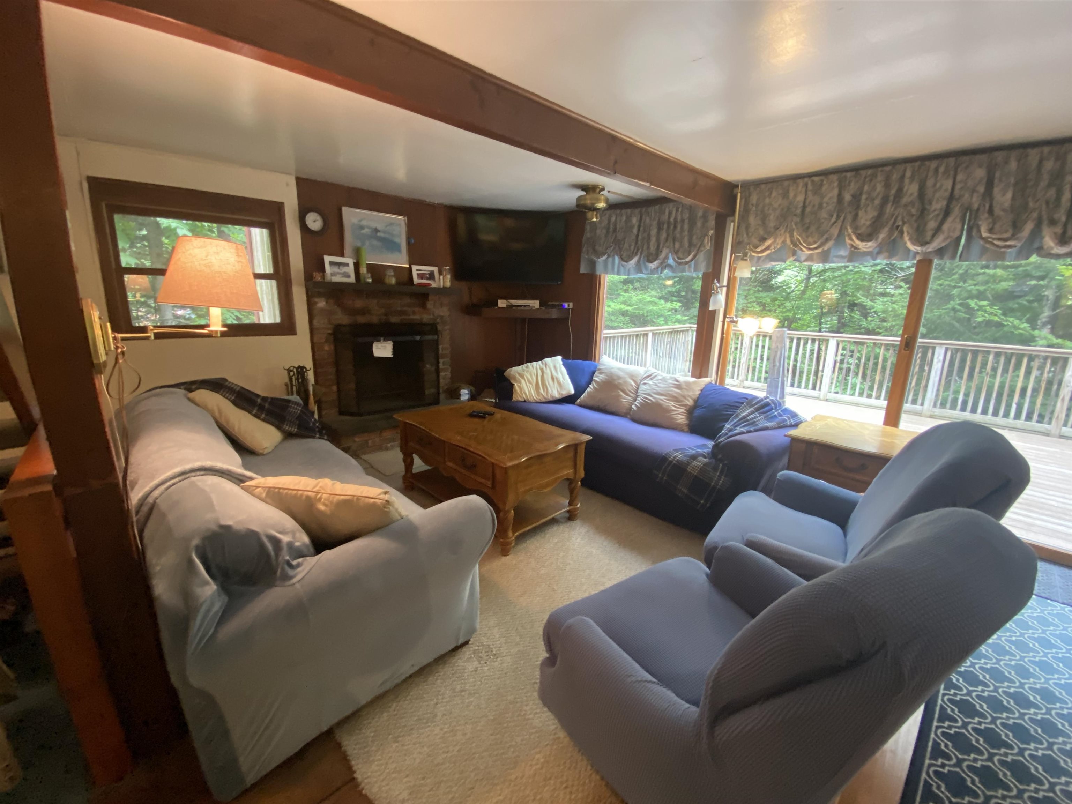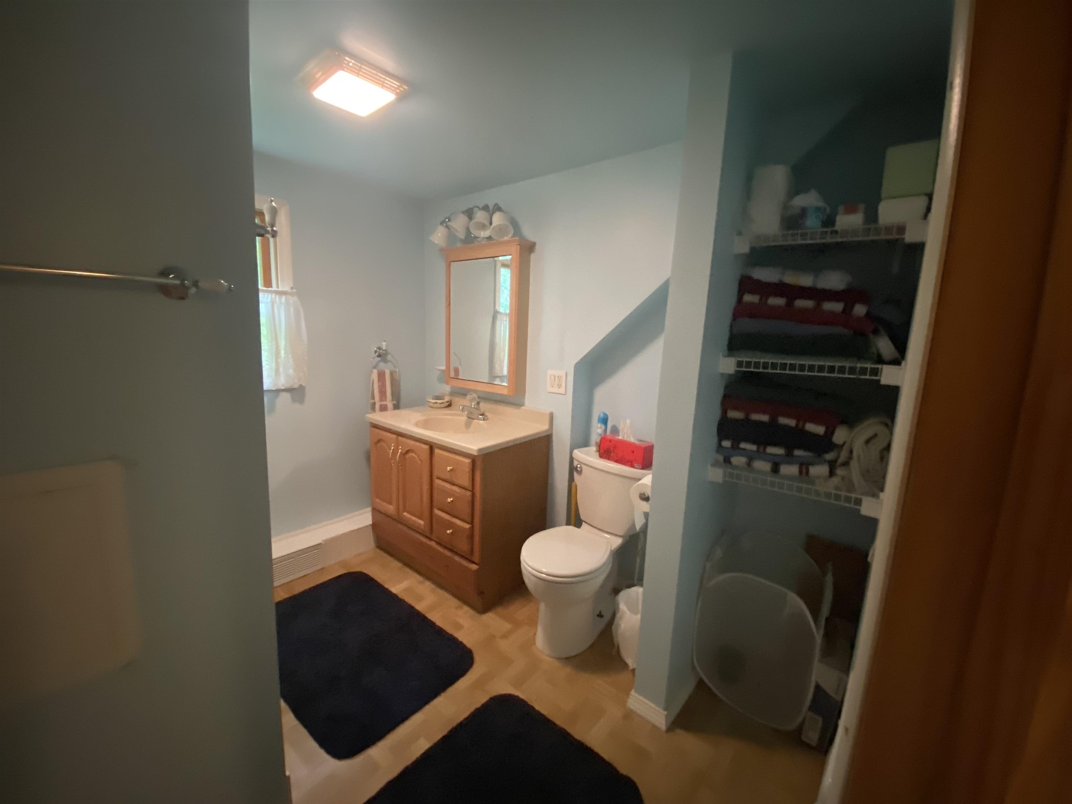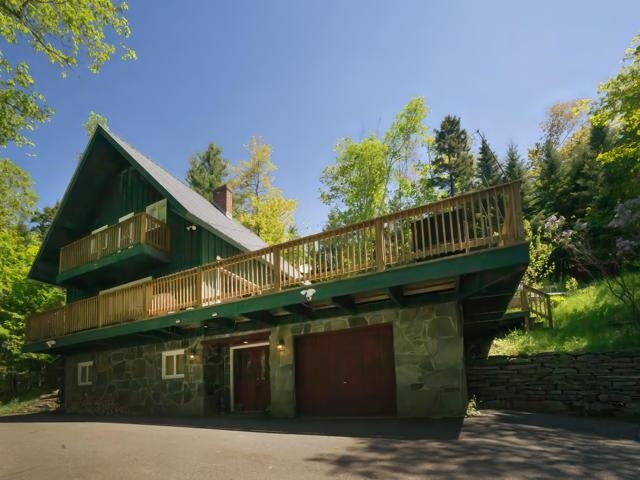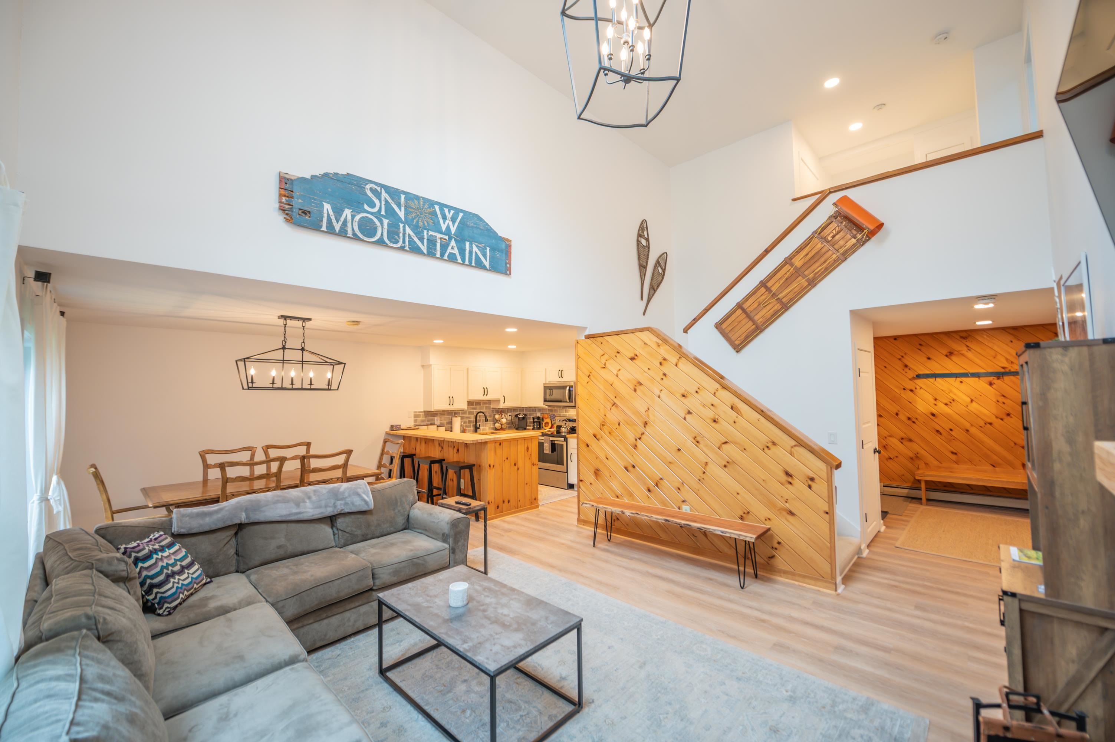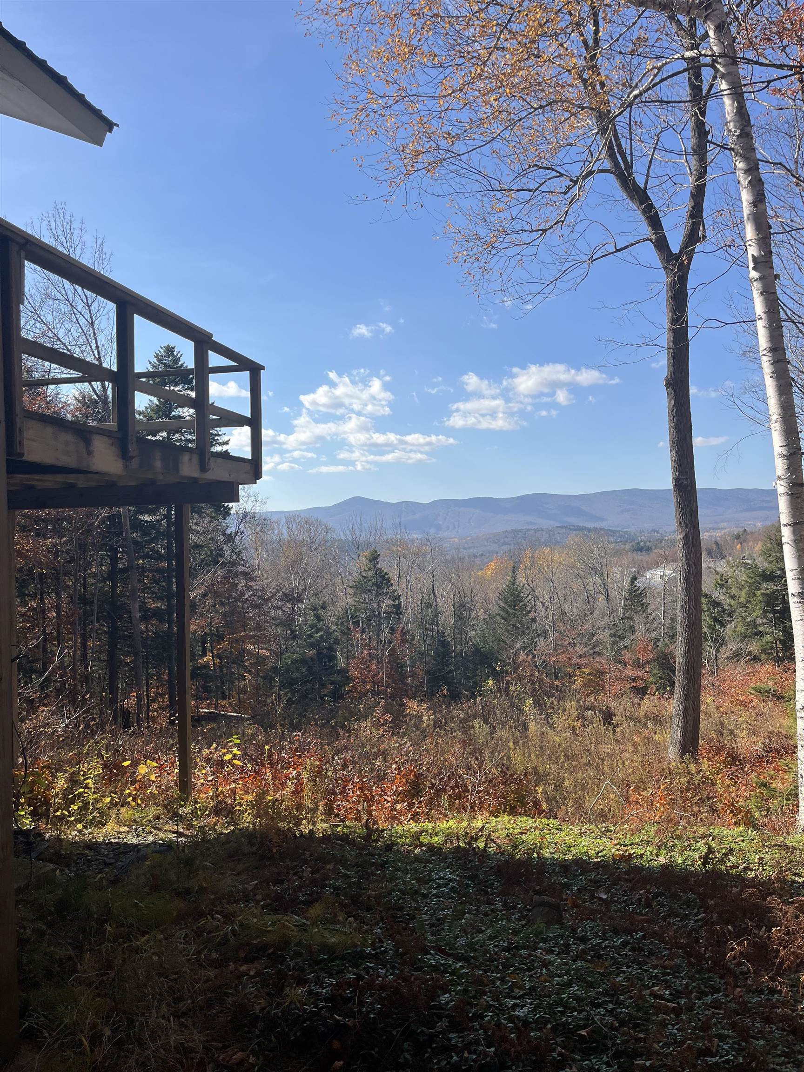1 of 31






General Property Information
- Property Status:
- Active Under Contract
- Price:
- $355, 000
- Assessed:
- $0
- Assessed Year:
- County:
- VT-Windham
- Acres:
- 0.37
- Property Type:
- Single Family
- Year Built:
- 1958
- Agency/Brokerage:
- Jennifer Densmore
Deerfield Valley Real Estate - Bedrooms:
- 4
- Total Baths:
- 3
- Sq. Ft. (Total):
- 1803
- Tax Year:
- 2024
- Taxes:
- $4, 346
- Association Fees:
LOCATION, LOCATION, LOCATION! This classic ski chalet is ideally situated just a short walk from the Moover Bus, offering easy access to Mount Snow and Wilmington. The home includes 3 bedrooms and 2 bathrooms and the lower level features a separate in-law apartment with 1 bedroom and 1 bath, plus an open-concept living area and kitchen. The main level features an open-concept design with a fully equipped kitchen, spacious living room with wood burning fireplace, dining area, and a cozy den. Ring camera and NEST Thermostats. Separate Power feeds for house and the apartment. For a more expansive living space, you can reintegrate the stairs to combine both levels into one large home. Enjoy winter views of the Carinthia slopes from the 25x14 back deck. Recent updates include a new roof installed in 2021.
Interior Features
- # Of Stories:
- 2
- Sq. Ft. (Total):
- 1803
- Sq. Ft. (Above Ground):
- 1033
- Sq. Ft. (Below Ground):
- 770
- Sq. Ft. Unfinished:
- 0
- Rooms:
- 9
- Bedrooms:
- 4
- Baths:
- 3
- Interior Desc:
- Dining Area, Fireplace - Wood, Fireplaces - 1, Furnished, Kitchen/Dining, Natural Light, Natural Woodwork, Programmable Thermostat, Laundry - 1st Floor
- Appliances Included:
- Dishwasher, Dryer, Microwave, Refrigerator, Washer, Stove - Electric
- Flooring:
- Laminate, Tile, Vinyl, Wood
- Heating Cooling Fuel:
- Electric
- Water Heater:
- Basement Desc:
- Finished, Full, Insulated, Stairs - Exterior
Exterior Features
- Style of Residence:
- Chalet
- House Color:
- yellow
- Time Share:
- No
- Resort:
- Yes
- Exterior Desc:
- Exterior Details:
- Deck
- Amenities/Services:
- Land Desc.:
- Sloping, Wooded
- Suitable Land Usage:
- Roof Desc.:
- Shingle - Asphalt
- Driveway Desc.:
- Gravel
- Foundation Desc.:
- Concrete
- Sewer Desc.:
- Public
- Garage/Parking:
- No
- Garage Spaces:
- 0
- Road Frontage:
- 126
Other Information
- List Date:
- 2024-08-01
- Last Updated:
- 2024-10-26 20:16:59







