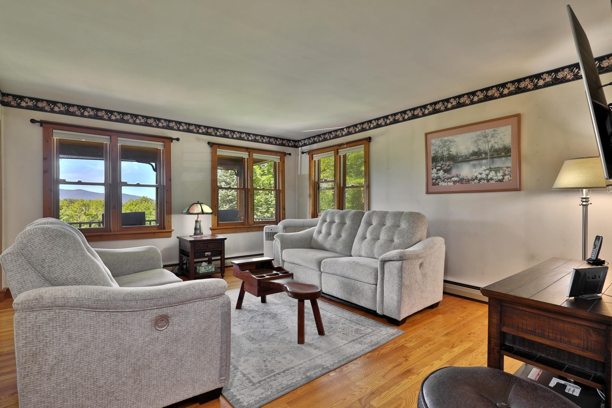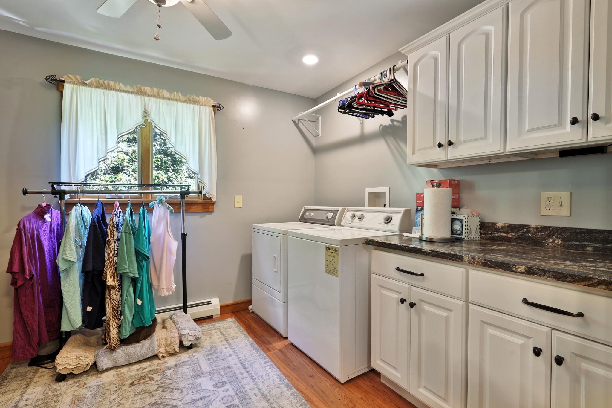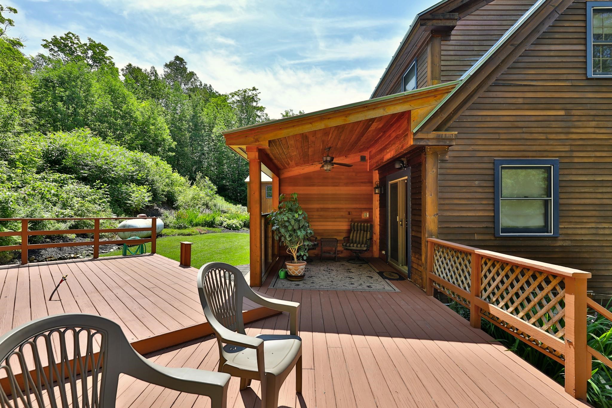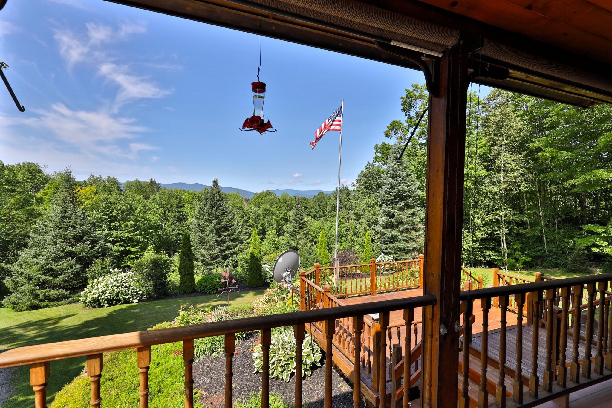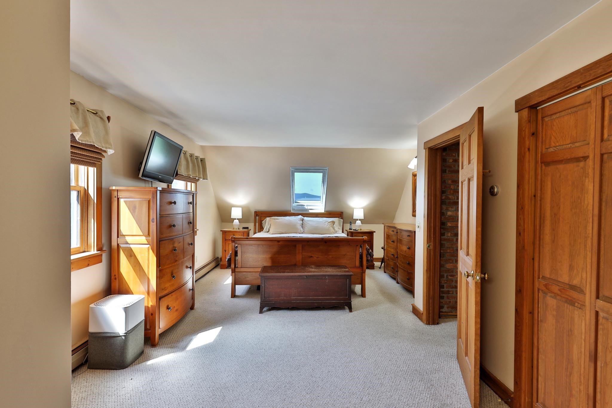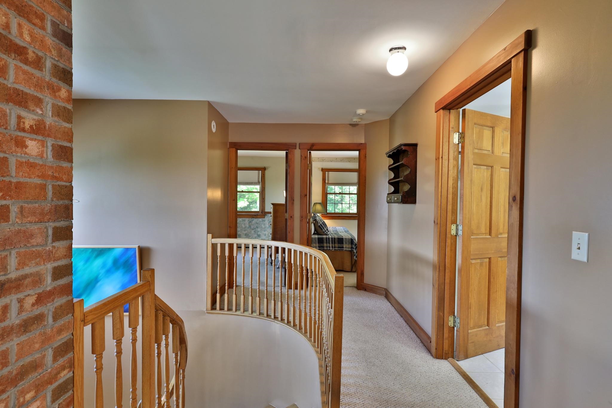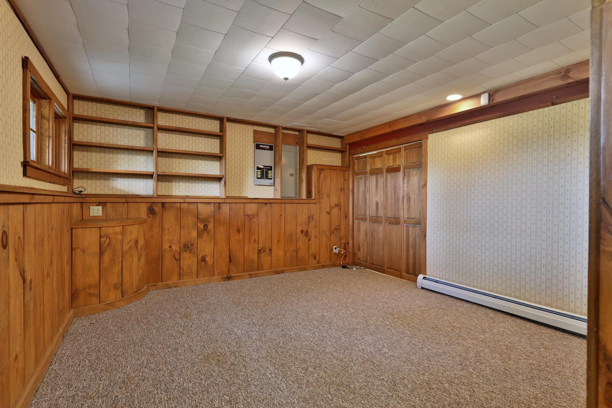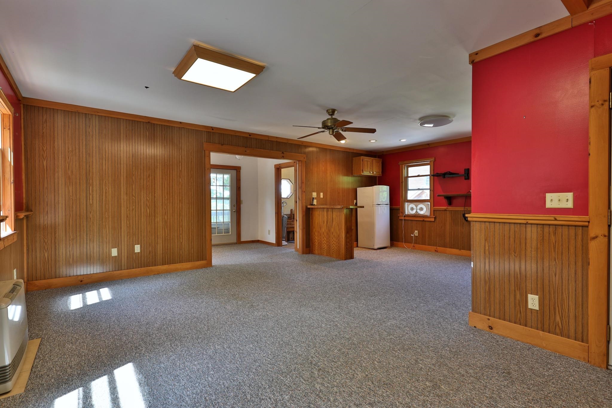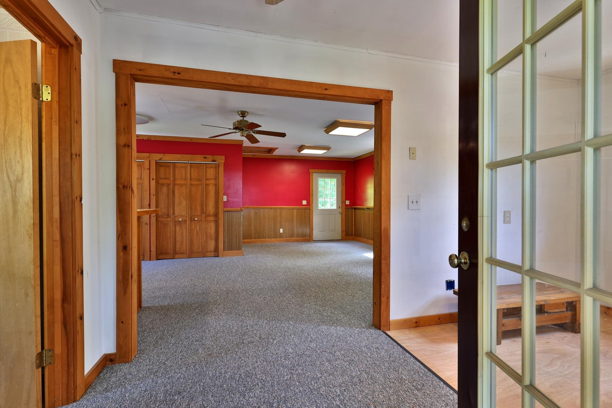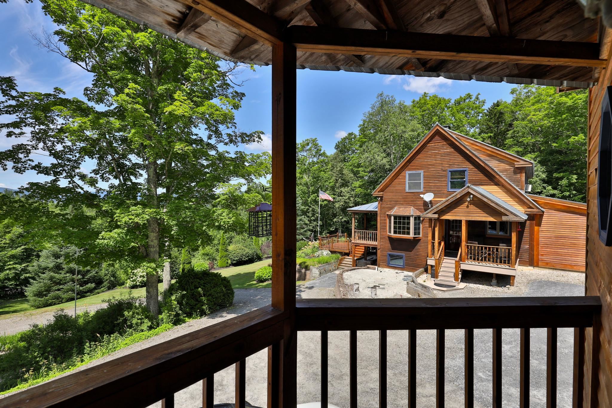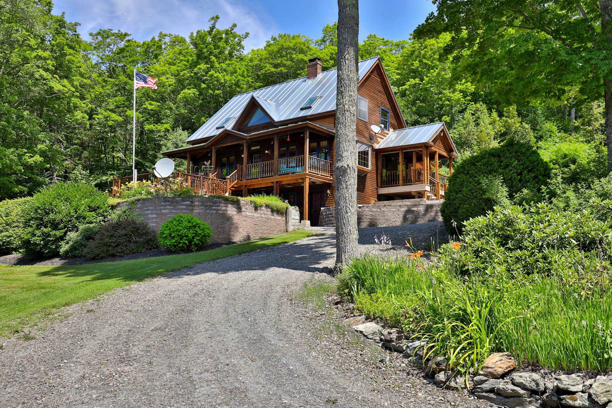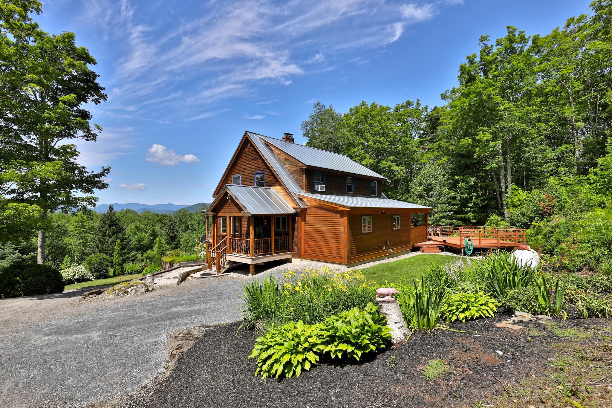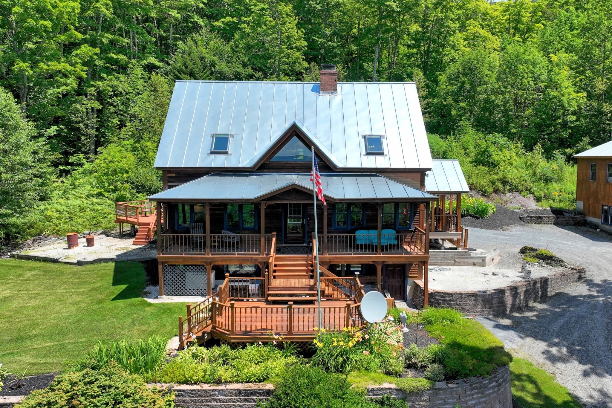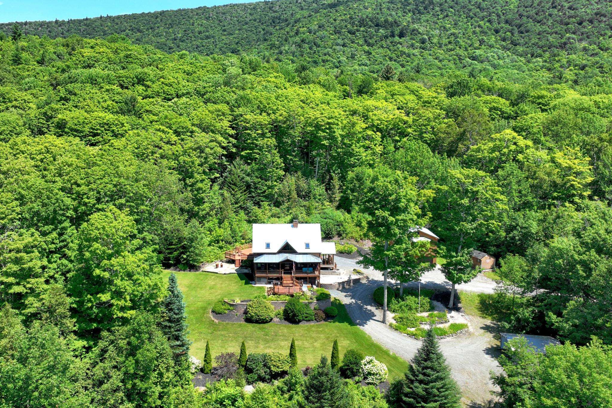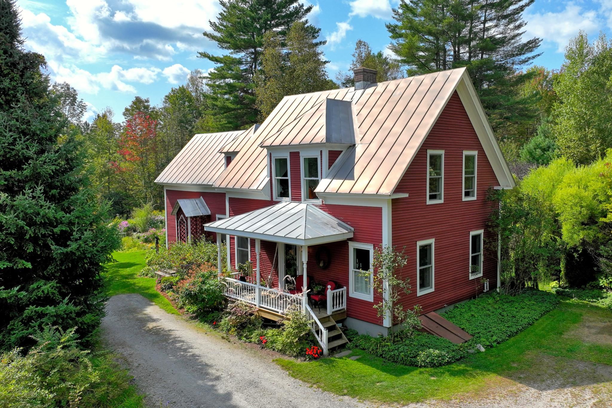1 of 40
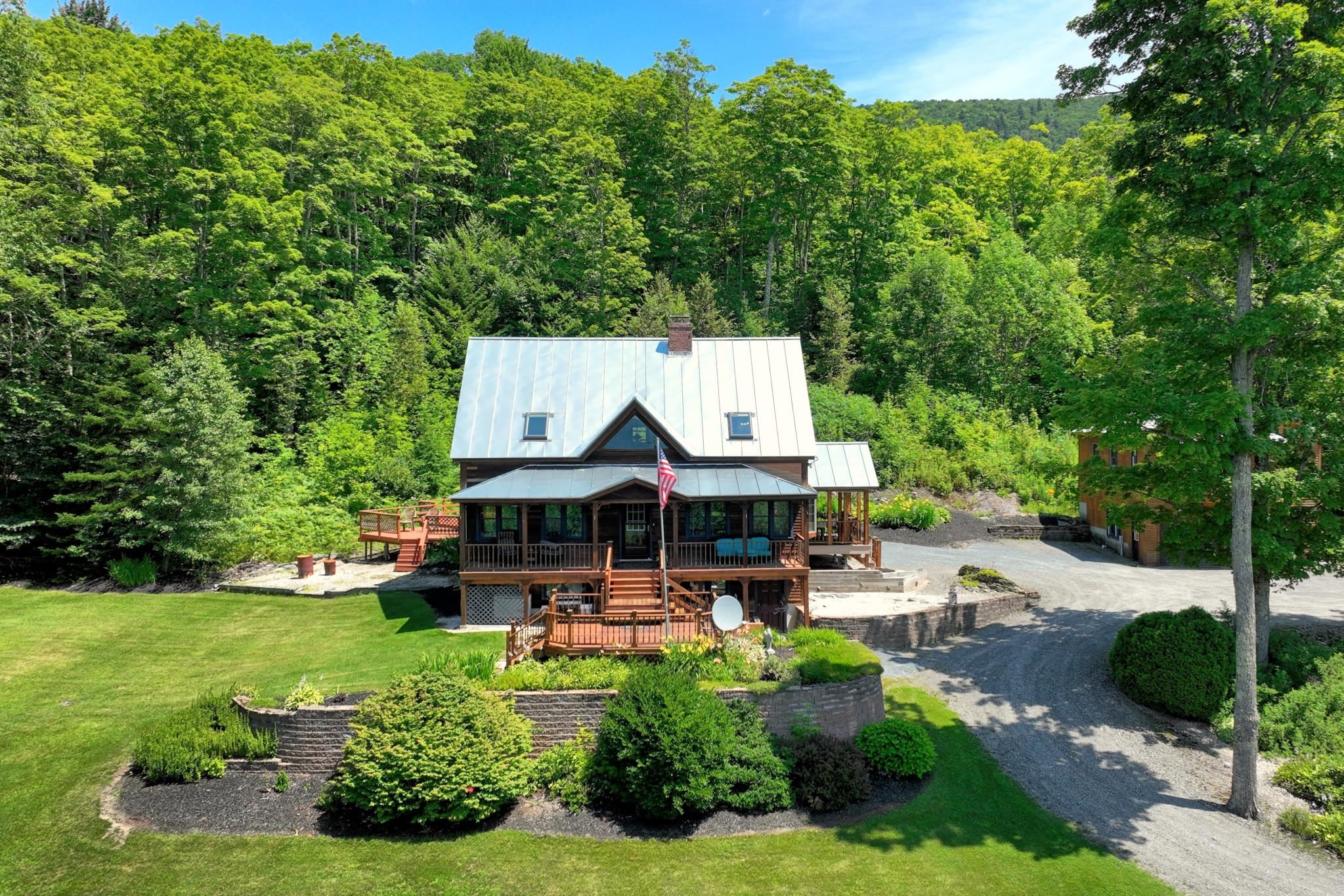





General Property Information
- Property Status:
- Active Under Contract
- Price:
- $675, 000
- Assessed:
- $0
- Assessed Year:
- County:
- VT-Windsor
- Acres:
- 20.40
- Property Type:
- Single Family
- Year Built:
- 1989
- Agency/Brokerage:
- Kyle Kershner
Killington Pico Realty - Bedrooms:
- 3
- Total Baths:
- 2
- Sq. Ft. (Total):
- 2635
- Tax Year:
- 2025
- Taxes:
- $8, 307
- Association Fees:
Tranquility awaits on this 20-acre private estate high above the scenic White River Valley. Step inside to discover a comfortable, easy flowing floor plan, featuring an updated kitchen equipped with modern appliances, sleek countertops, custom cabinetry and a large central island, a dining area with breathtaking western views, an entry foyer with vaulted ceilings, casual living area, a den, full bath and spacious laundry room. Ascend the graceful, elegant curved stairs to the generous primary bedroom, two guest bedrooms and an updated 3/4 bathroom with step-in shower. The walkout lower level provides abundant and versatile space, ideal for a family room, gym, or entertainment area, seamlessly connecting to the stunning outdoor surroundings. A detached two-car garage houses a partially finished, charming studio above, perfect for creative endeavors, as a serene guest suite or for future expansion as an accessory dwelling. Enjoy the beauty of mature landscaping that enhances the property’s natural allure, while the endless long-range views to the west promise spectacular sunsets each evening. This exceptional estate offers a unique blend of privacy, sophistication, and natural beauty - an unparalleled retreat where every day feels like a vacation. Don’t miss the opportunity to make this dream property your own!
Interior Features
- # Of Stories:
- 1.5
- Sq. Ft. (Total):
- 2635
- Sq. Ft. (Above Ground):
- 2236
- Sq. Ft. (Below Ground):
- 399
- Sq. Ft. Unfinished:
- 665
- Rooms:
- 11
- Bedrooms:
- 3
- Baths:
- 2
- Interior Desc:
- Dining Area, Hearth, Kitchen Island, Natural Woodwork, Laundry - 1st Floor
- Appliances Included:
- Dishwasher, Dryer, Microwave, Range - Gas, Refrigerator, Washer
- Flooring:
- Brick, Carpet, Combination, Hardwood, Tile, Vinyl Plank
- Heating Cooling Fuel:
- Gas - LP/Bottle
- Water Heater:
- Basement Desc:
- Daylight, Full, Partially Finished, Stairs - Interior, Walkout
Exterior Features
- Style of Residence:
- Colonial, Contemporary
- House Color:
- Time Share:
- No
- Resort:
- Exterior Desc:
- Exterior Details:
- Balcony, Deck, Outbuilding, Porch - Covered, Shed
- Amenities/Services:
- Land Desc.:
- Landscaped, Mountain View, Secluded, Sloping, View, Wooded
- Suitable Land Usage:
- Roof Desc.:
- Standing Seam
- Driveway Desc.:
- Gravel
- Foundation Desc.:
- Poured Concrete
- Sewer Desc.:
- Private, Septic
- Garage/Parking:
- Yes
- Garage Spaces:
- 2
- Road Frontage:
- 528
Other Information
- List Date:
- 2024-08-01
- Last Updated:
- 2024-10-23 02:43:18


