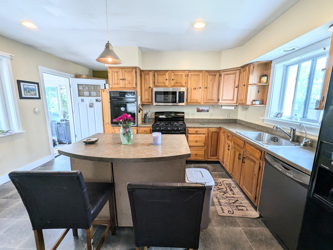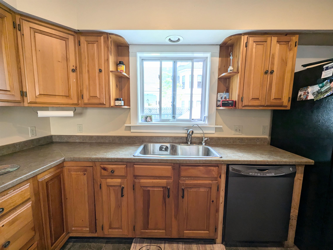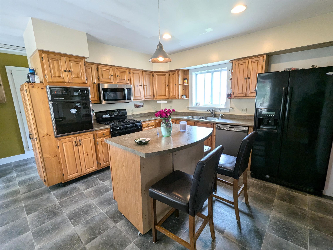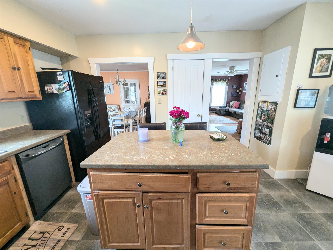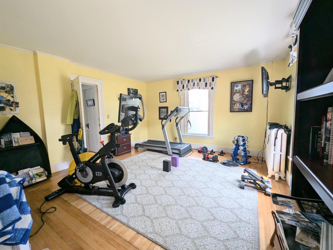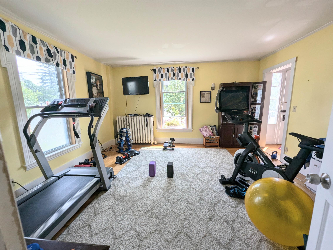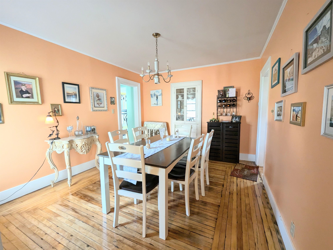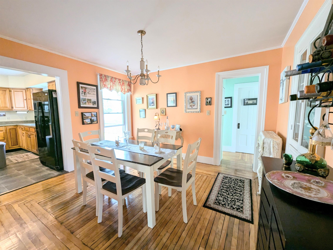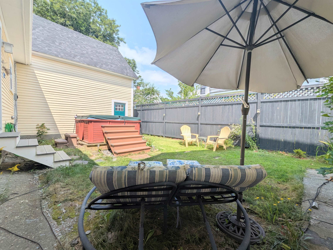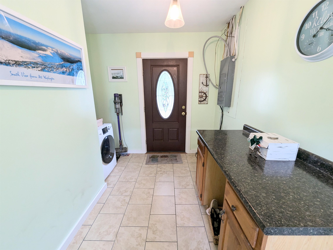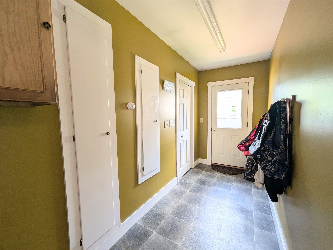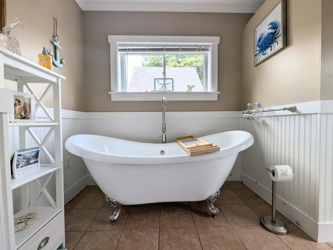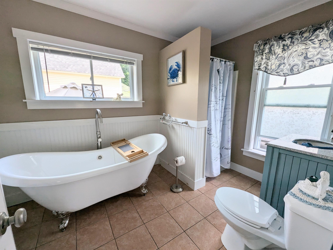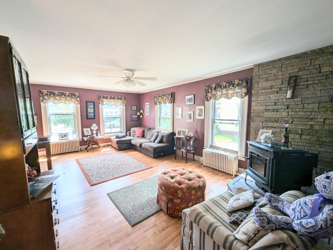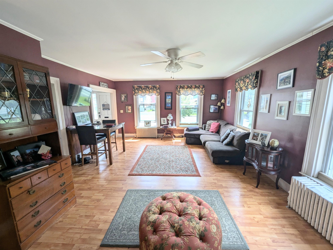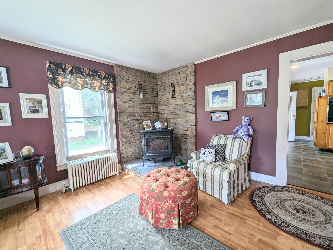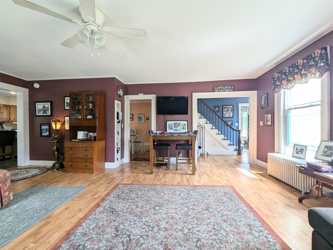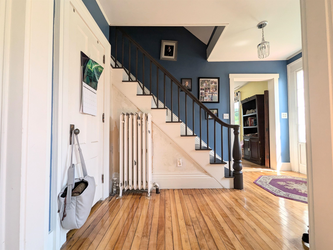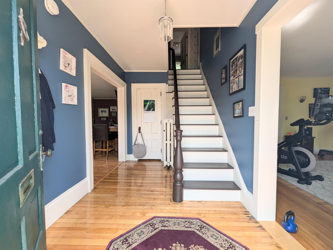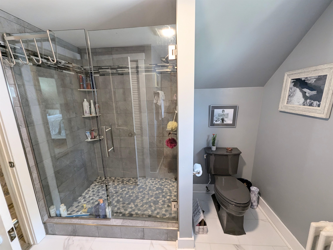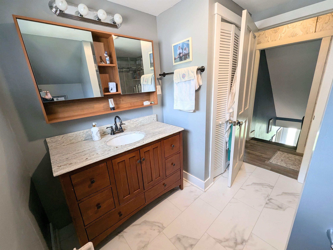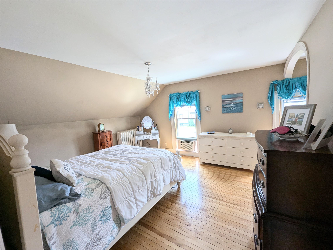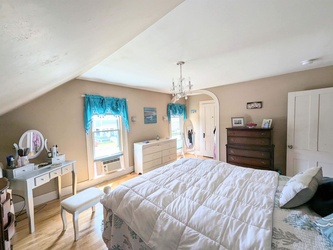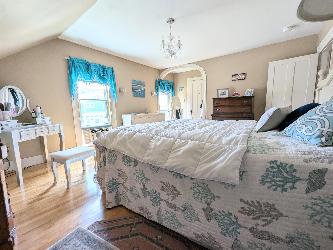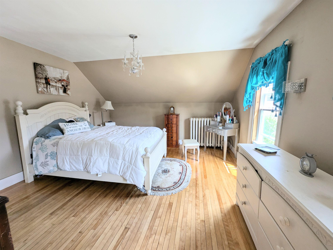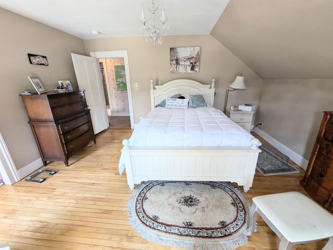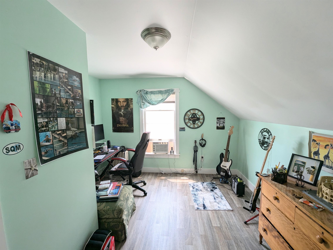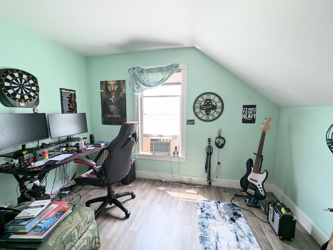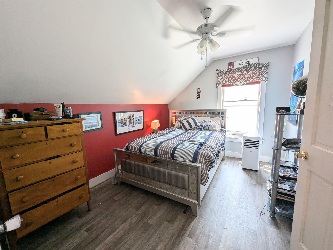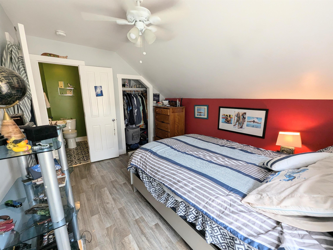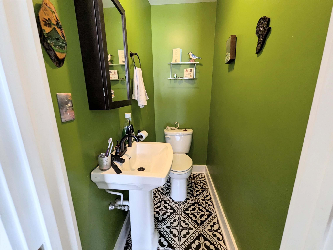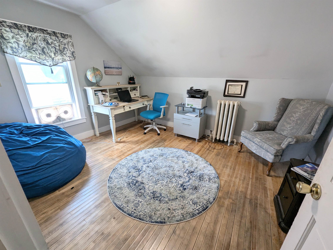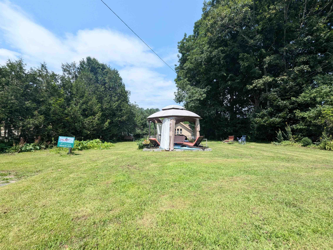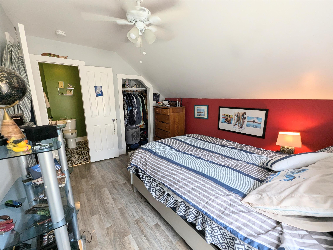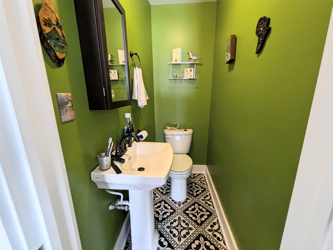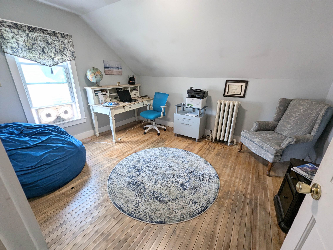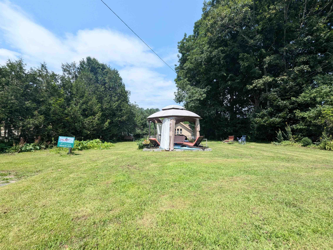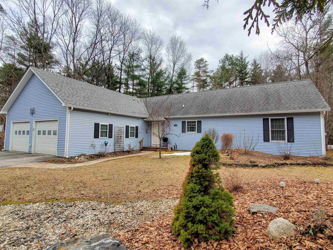1 of 44
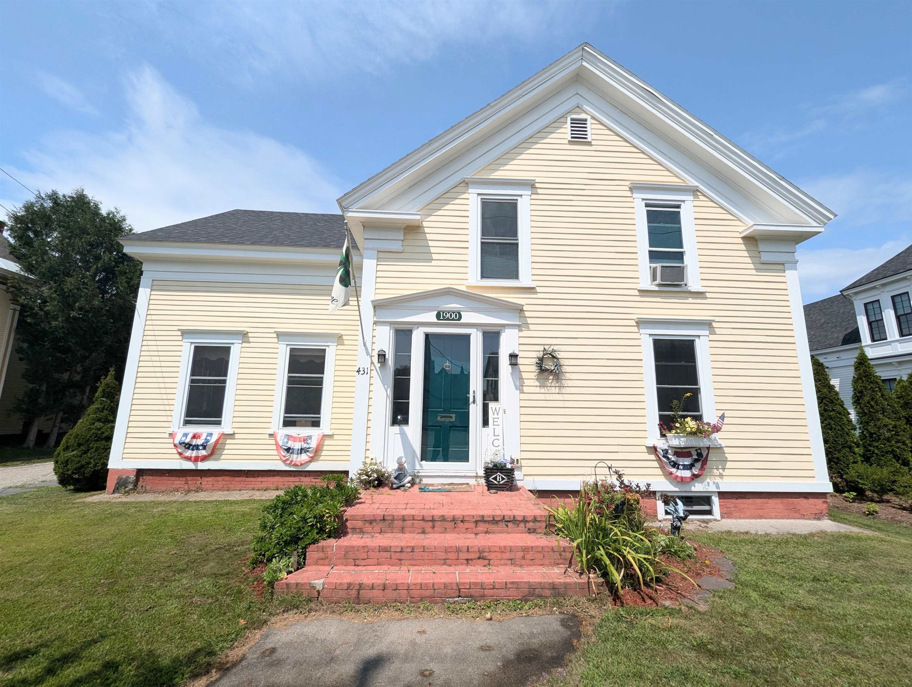
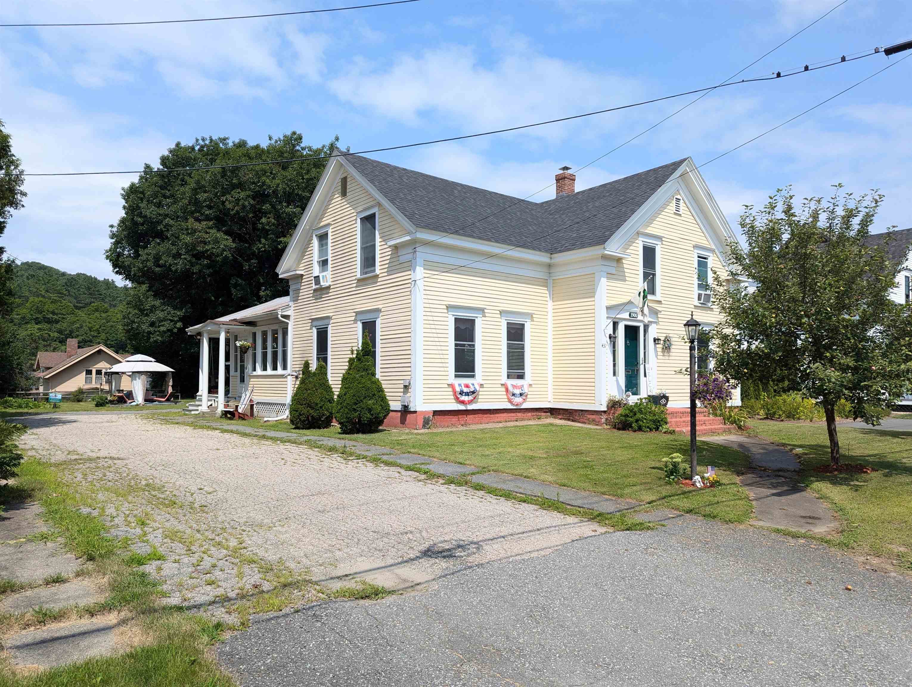
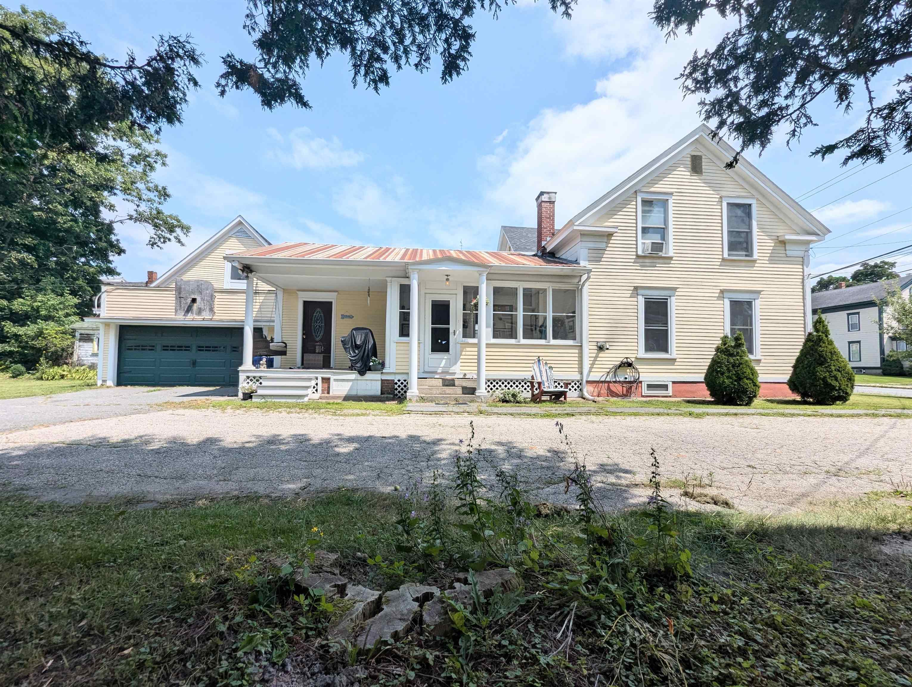
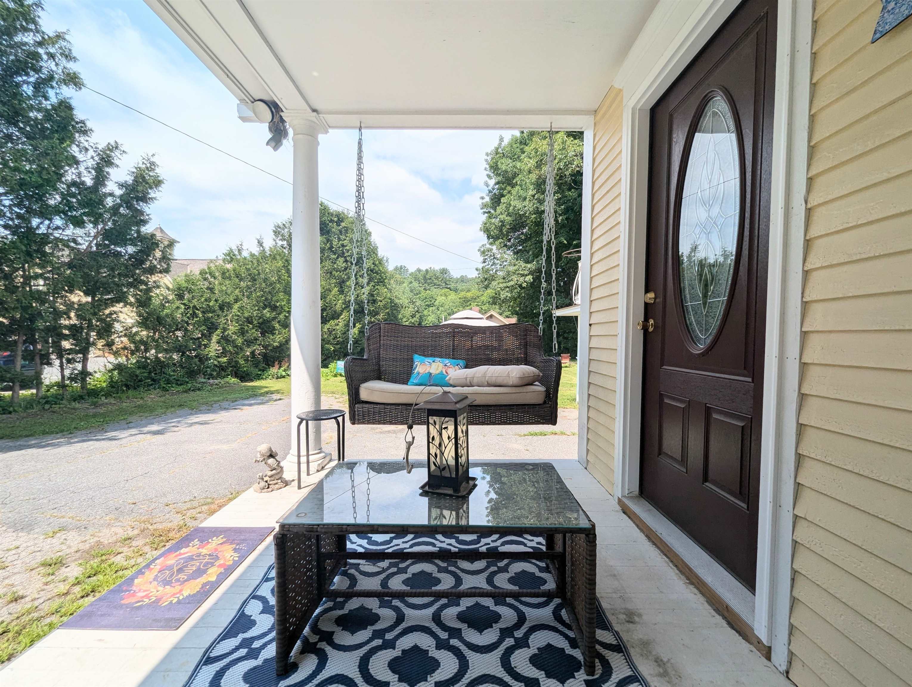
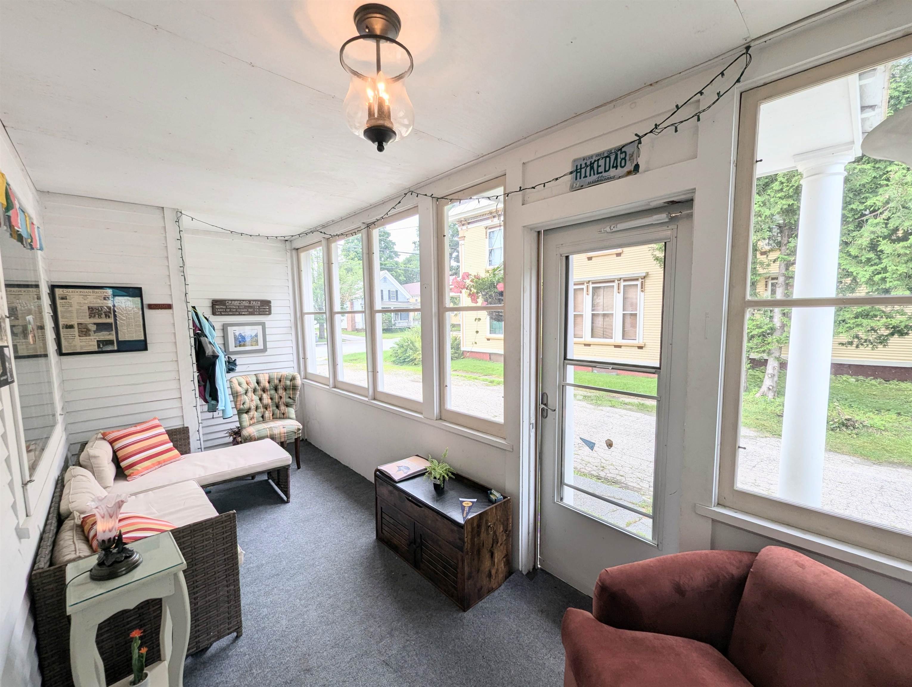
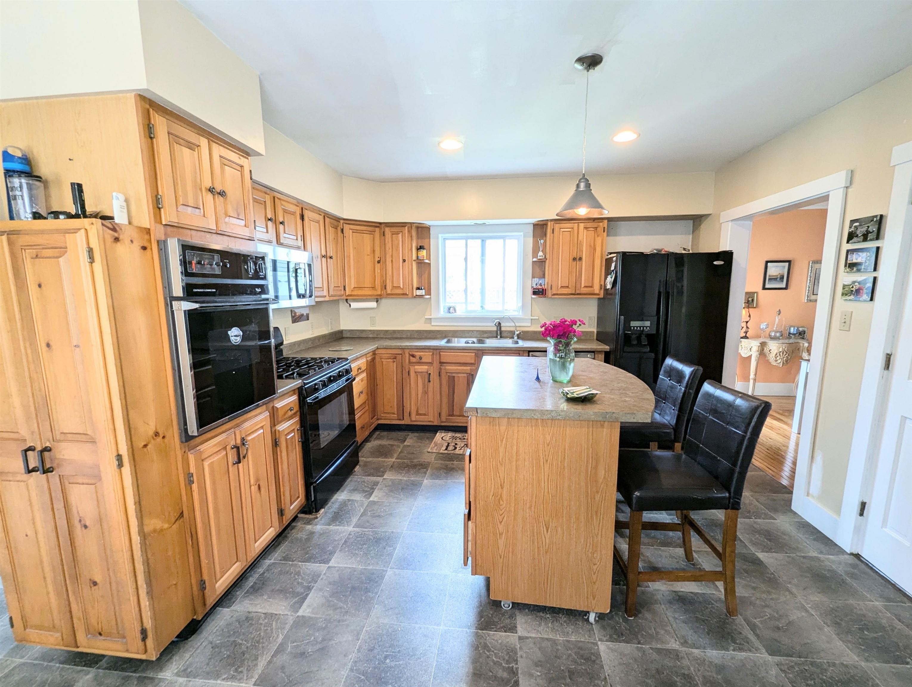
General Property Information
- Property Status:
- Active Under Contract
- Price:
- $429, 950
- Assessed:
- $0
- Assessed Year:
- County:
- VT-Caledonia
- Acres:
- 0.31
- Property Type:
- Single Family
- Year Built:
- 1900
- Agency/Brokerage:
- Mathew Ghafoori
RE/Max Heritage - Bedrooms:
- 5
- Total Baths:
- 3
- Sq. Ft. (Total):
- 2433
- Tax Year:
- 2023
- Taxes:
- $3, 699
- Association Fees:
This is an exceptional property showcasing timeless elegance located within walking distance of the St Johnsbury academy. This stunning home blends classic charm with modern luxury, designed for discerning buyers. This major restoration was completed in 2023 and retains many original features incl. woodwork, intricate moldings, and hardwood floors, this home is truly one of a kind. The dining room offers an elegant space for hosting dinner parties. The serene master suite offers lots of natural light, and generous walk-in closet. Spacious bedrooms ensure comfort and privacy for family and guests. This property boasts lots of storage between the unfinished basement and the walk-up attic space above the garage that could easily be converted to a studio. Furnace was installed in 2018, new roofing, custom walk-in shower, paint, electrical, gutters & spray foam in 2023. The hot tub and pellet stove will remain for the new owners. Outside, the private yard is a tranquil oasis with lush landscaping, fruit trees, and a charming area ideal for alfresco dining. The meticulously maintained grounds provide a perfect backdrop for outdoor gatherings. One of the few properties located on the hill with 2 secluded yard spaces to enjoy Vermont's beautiful four seasons. Experience refined living in a prime location, with convenient access to local amenities, schools, and cultural attractions. Don’t miss the opportunity to make this exquisite residence your own. Seller is a licensed Agent.
Interior Features
- # Of Stories:
- 2
- Sq. Ft. (Total):
- 2433
- Sq. Ft. (Above Ground):
- 2433
- Sq. Ft. (Below Ground):
- 0
- Sq. Ft. Unfinished:
- 1200
- Rooms:
- 13
- Bedrooms:
- 5
- Baths:
- 3
- Interior Desc:
- Blinds, Ceiling Fan, Dining Area, Draperies, Hearth, Hot Tub, Kitchen Island, Laundry Hook-ups, Soaking Tub, Storage - Indoor, Walk-in Closet, Walk-in Pantry, Wood Stove Hook-up
- Appliances Included:
- Dishwasher - Energy Star, Range Hood, Oven - Wall, Range - Gas, Refrigerator, Stove - Gas, Water Heater - Electric
- Flooring:
- Heating Cooling Fuel:
- Oil
- Water Heater:
- Basement Desc:
- Concrete Floor, Full, Stairs - Interior
Exterior Features
- Style of Residence:
- Cape
- House Color:
- tan
- Time Share:
- No
- Resort:
- Exterior Desc:
- Exterior Details:
- Deck, Fence - Dog, Hot Tub, Natural Shade, Porch - Enclosed, Storage, Window Screens, Windows - Double Pane
- Amenities/Services:
- Land Desc.:
- City Lot, Level
- Suitable Land Usage:
- Roof Desc.:
- Metal, Shingle - Asphalt
- Driveway Desc.:
- Paved
- Foundation Desc.:
- Below Frost Line, Brick, Concrete, Stone
- Sewer Desc.:
- Public Sewer On-Site
- Garage/Parking:
- Yes
- Garage Spaces:
- 1
- Road Frontage:
- 75
Other Information
- List Date:
- 2024-08-01
- Last Updated:
- 2025-01-11 19:06:56


