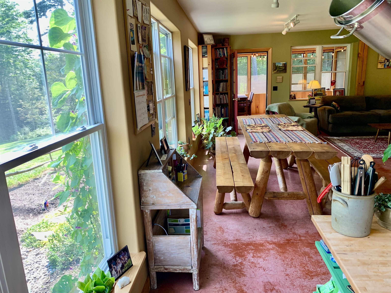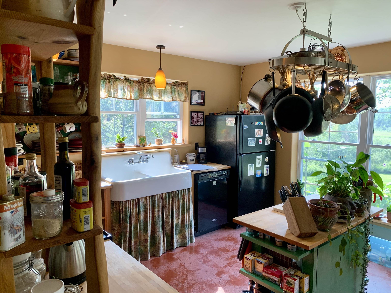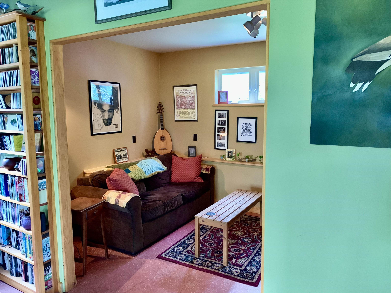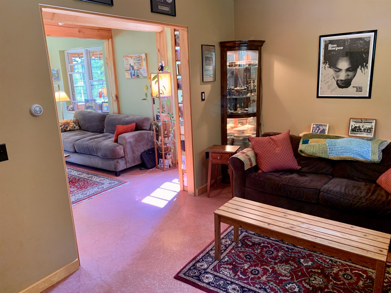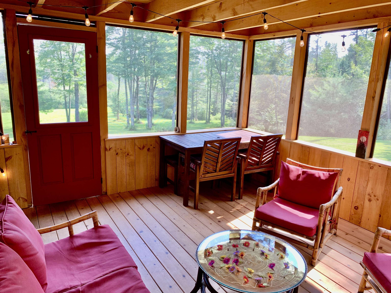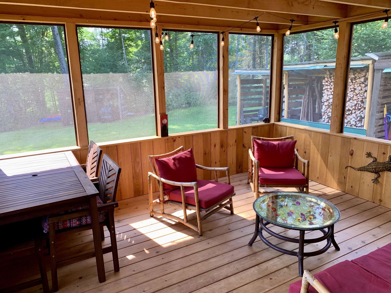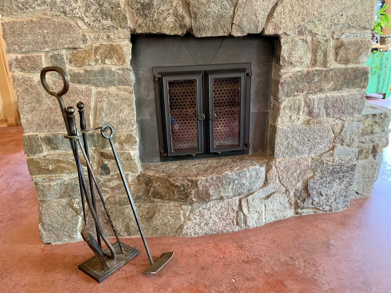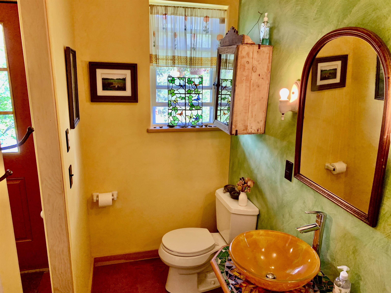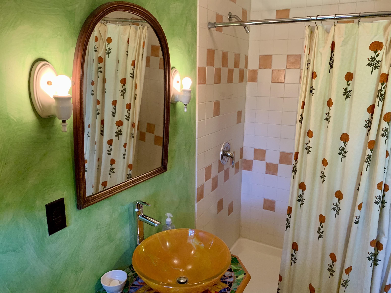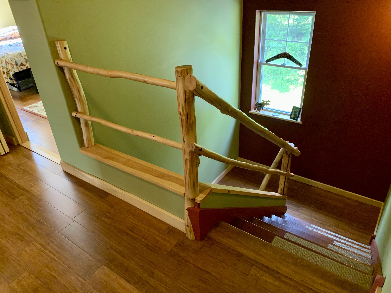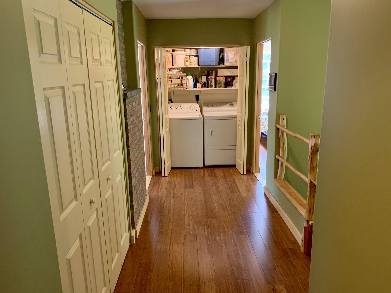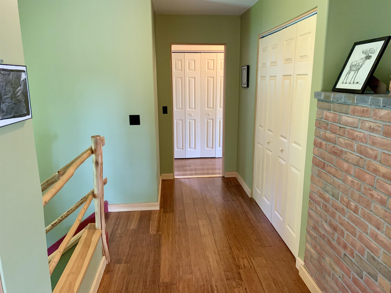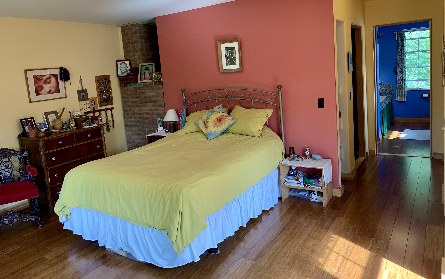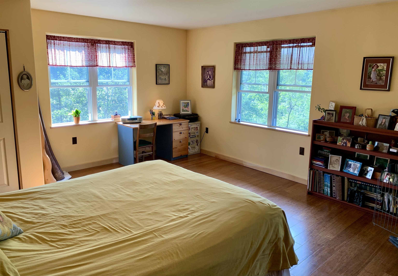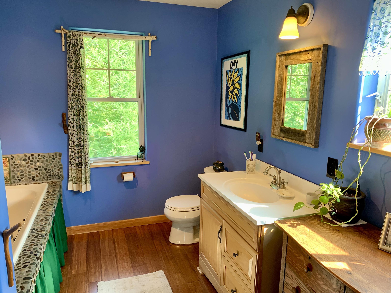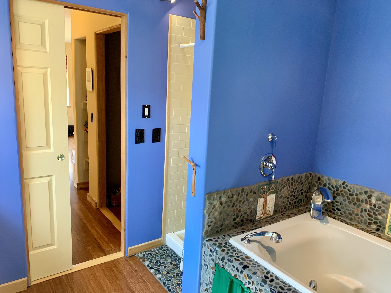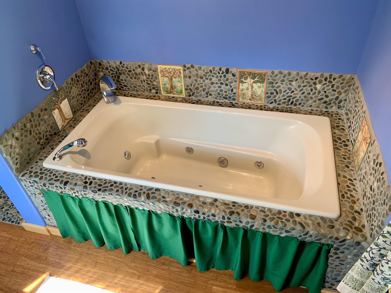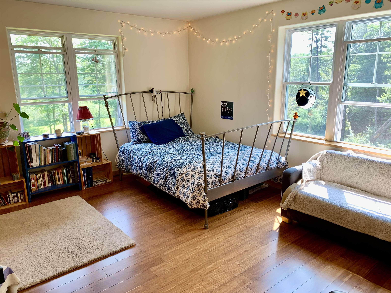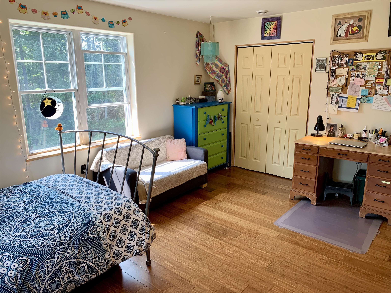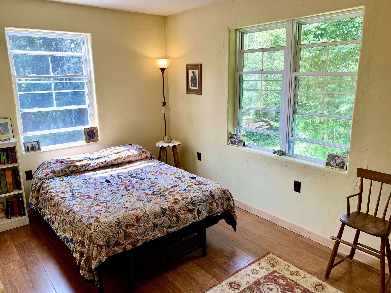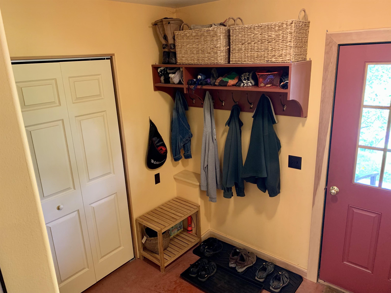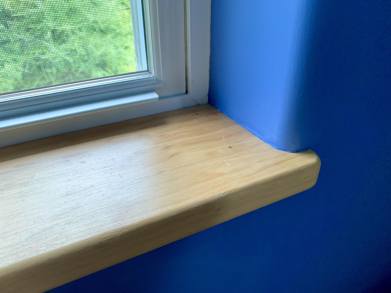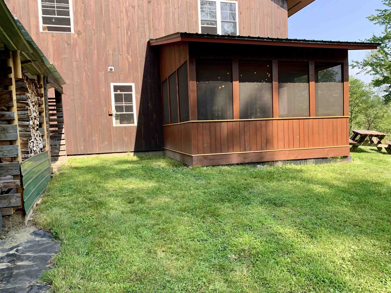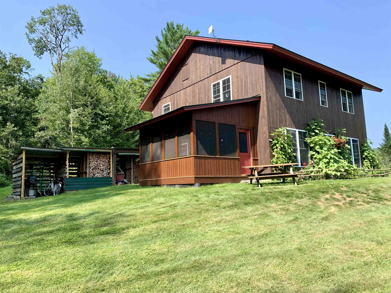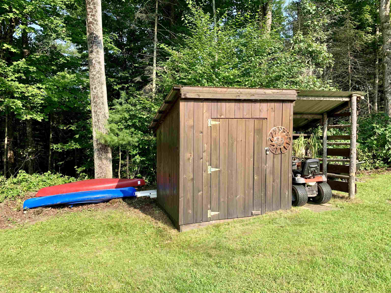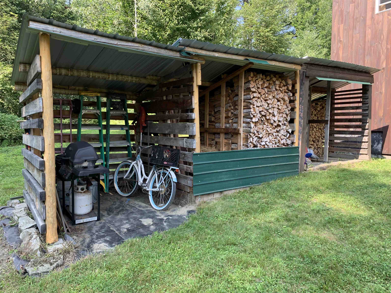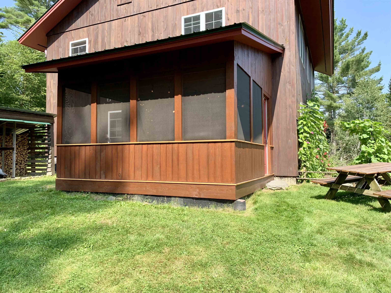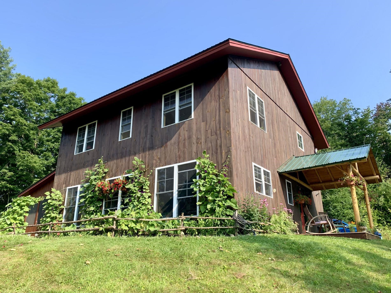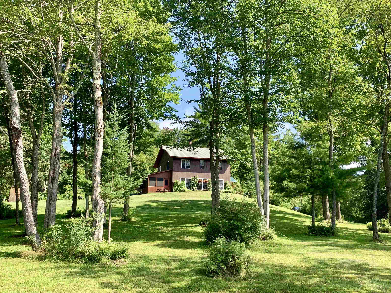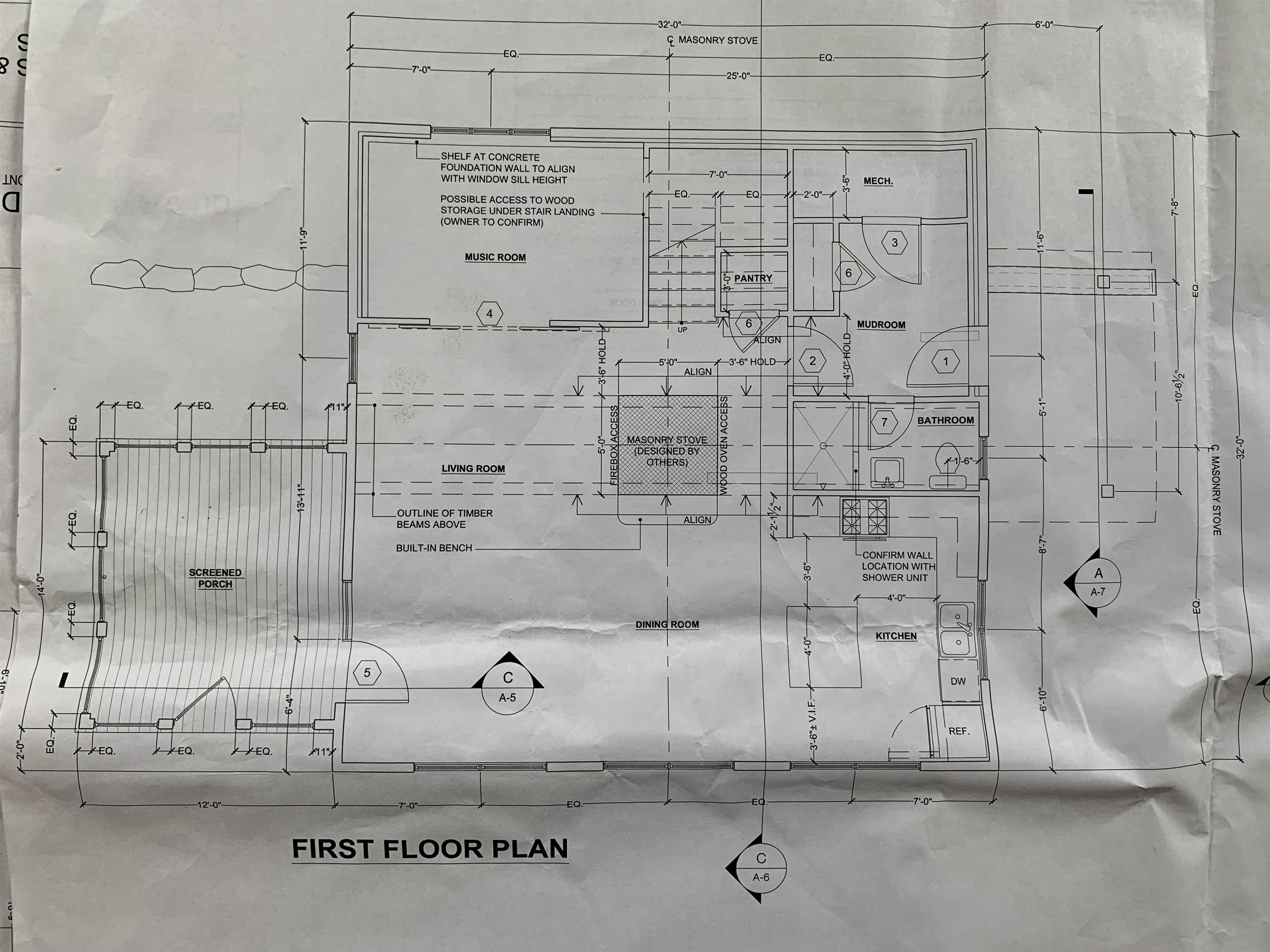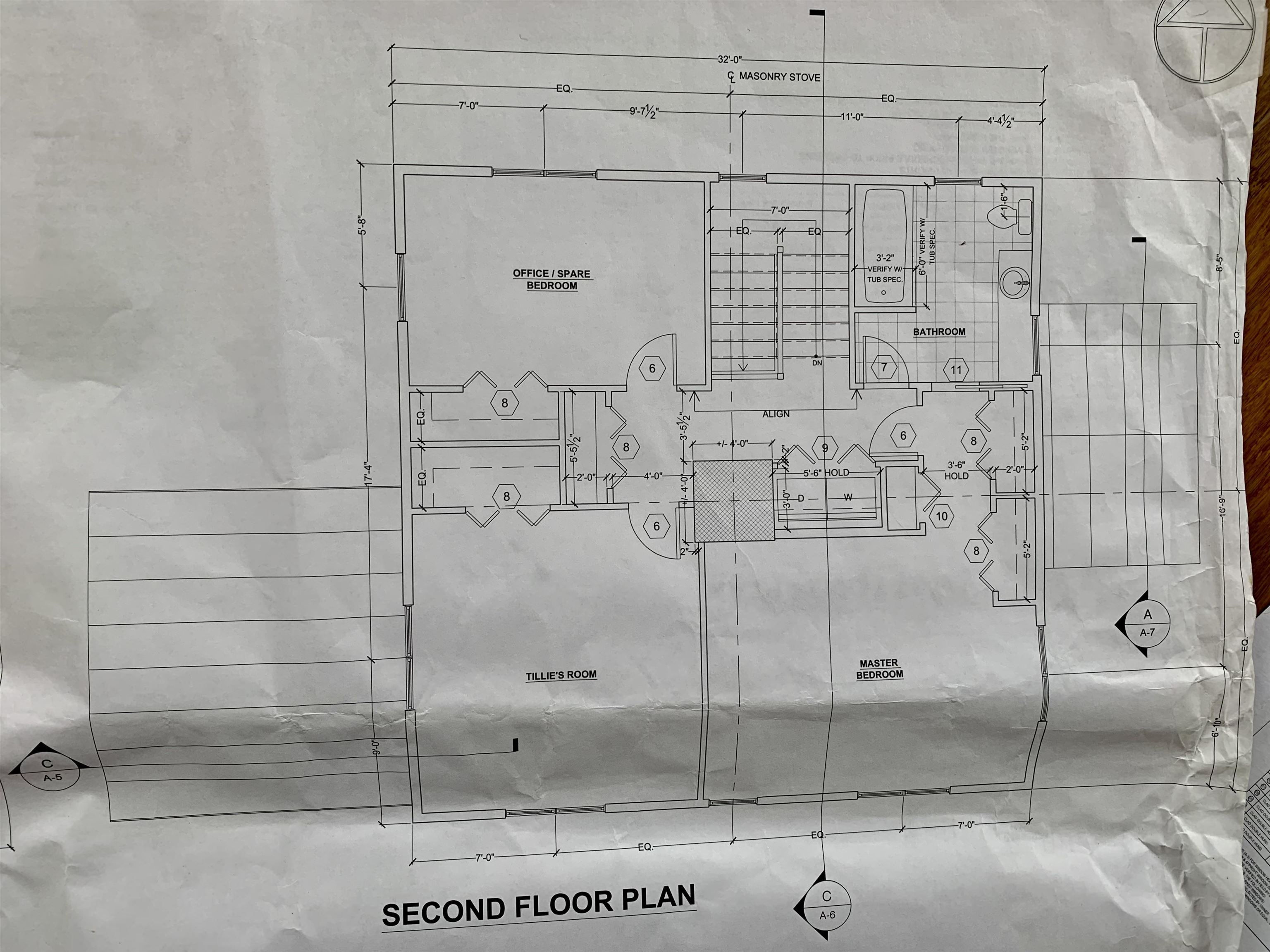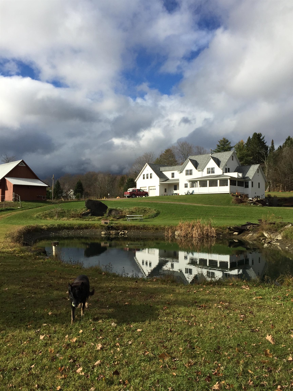1 of 39
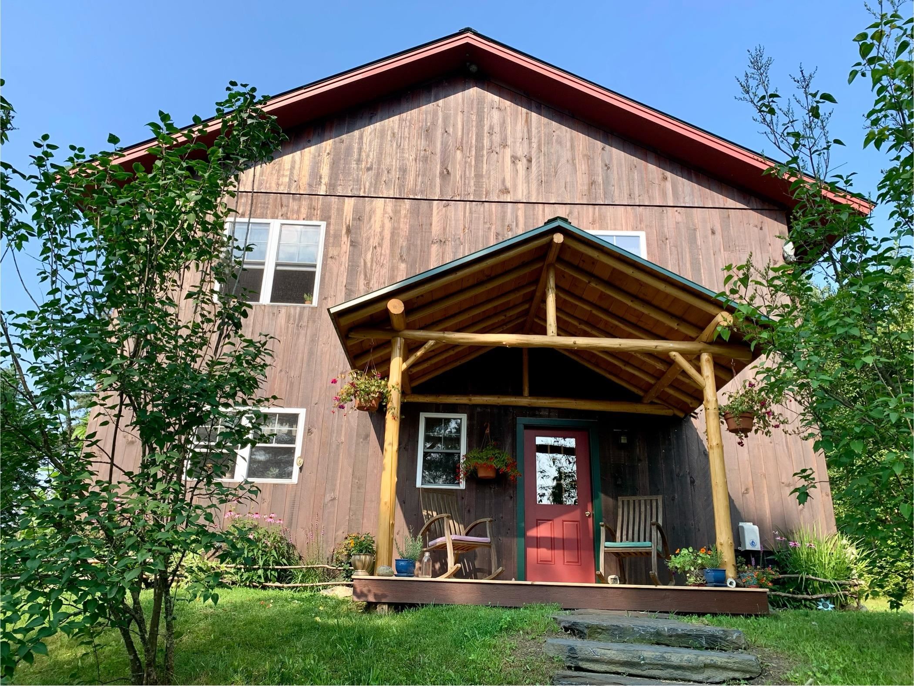
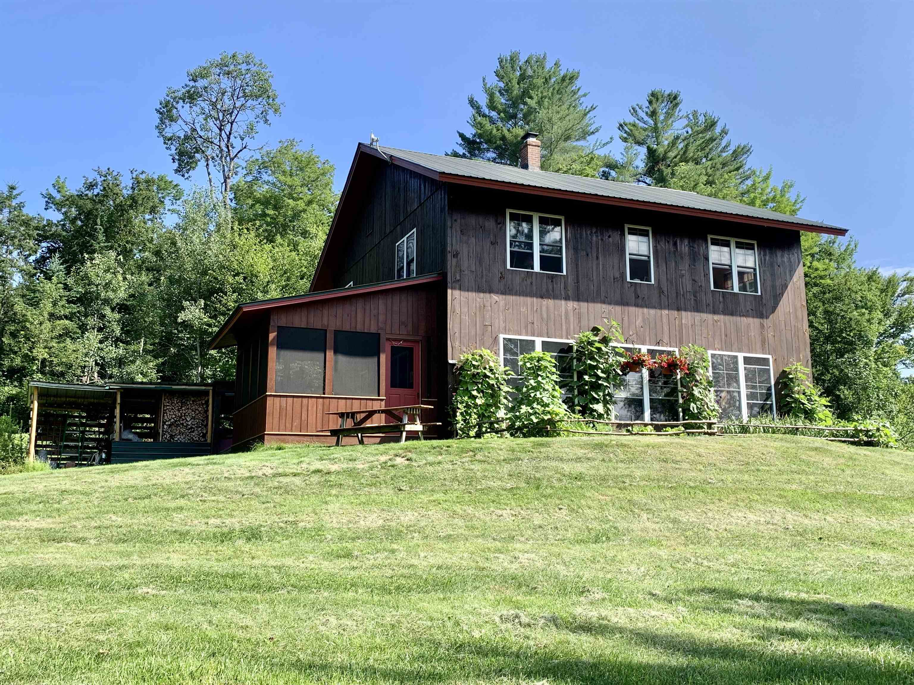
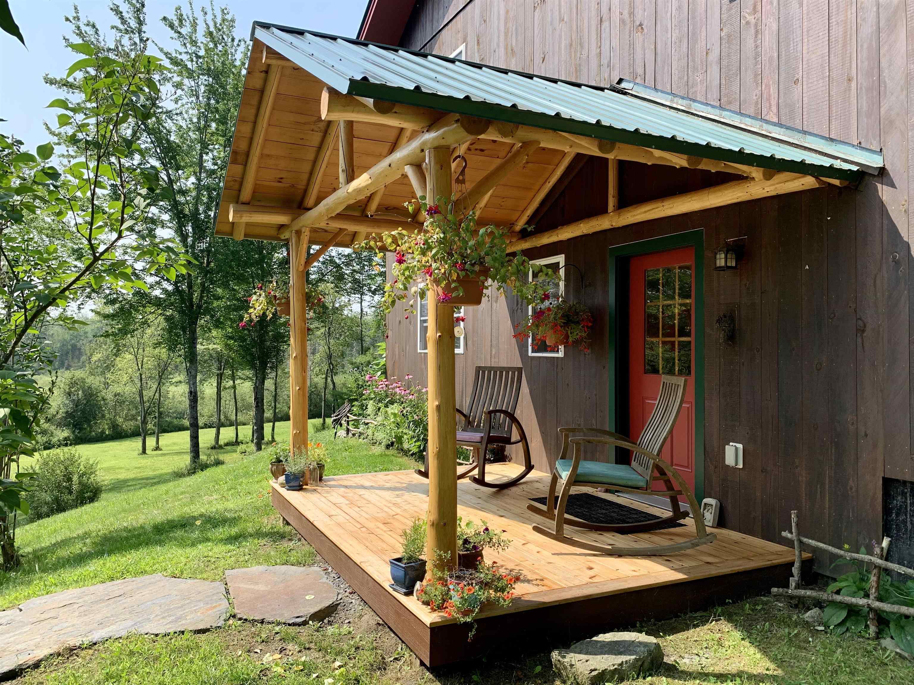
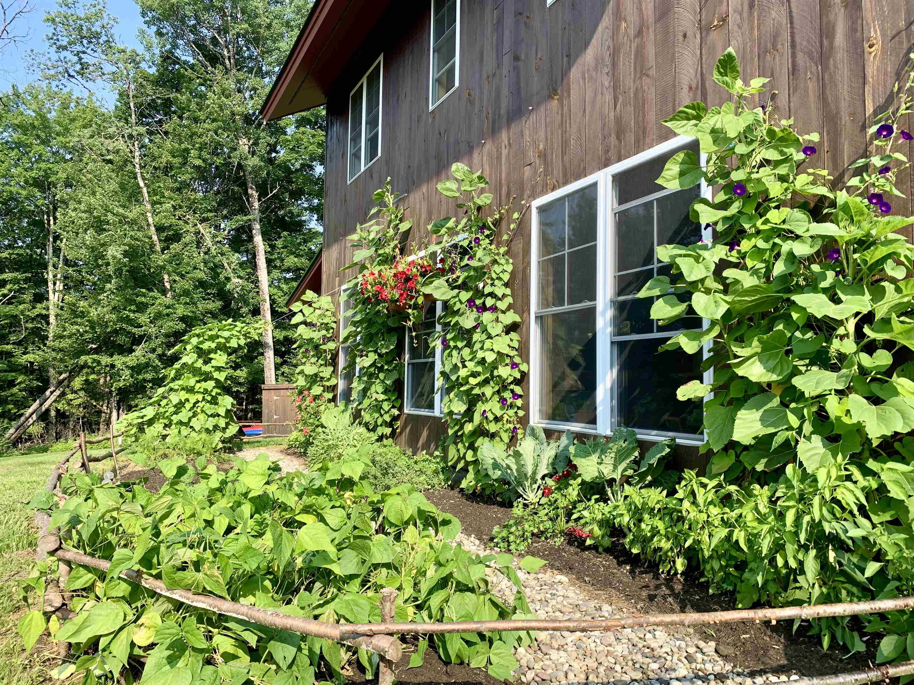
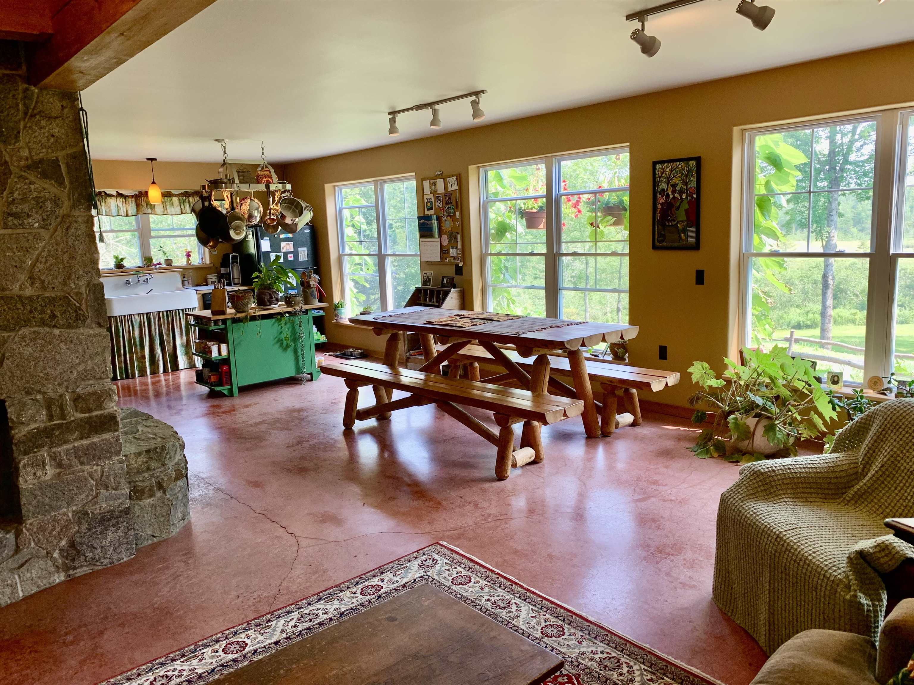
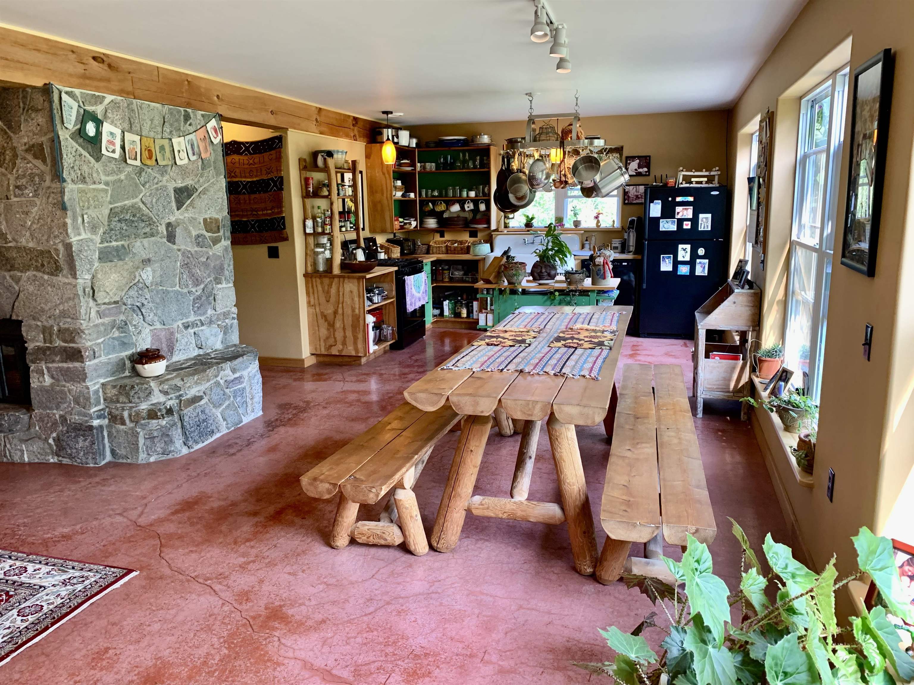
General Property Information
- Property Status:
- Active
- Price:
- $726, 500
- Assessed:
- $0
- Assessed Year:
- County:
- VT-Washington
- Acres:
- 10.00
- Property Type:
- Single Family
- Year Built:
- 2008
- Agency/Brokerage:
- Dave White
OwnerEntry.com - Bedrooms:
- 3
- Total Baths:
- 2
- Sq. Ft. (Total):
- 2048
- Tax Year:
- 2023
- Taxes:
- $5, 389
- Association Fees:
Escape to privacy and serenity with this inspiring home. The house is overlooking 10 picturesque acres in a nature-park-like setting. Organic gardens decorate the house’s perimeter. This oasis is in a sought-after area of East Montpelier, one mile from Adamant village and eight miles from Montpelier. This property is being offered by its original owners. A log-framed front porch guides you to the mudroom (with an adjacent full bath) into the calming open-concept ground level. The warmth of the radiant-heated floor and abundant natural light fill the space. The granite ‘Russian fireplace’ is the focal point of this floor. Local white pine timbers complement the eight-foot-high ceilings. The easily navigable kitchen features a gas oven/range, butcher block counters, open cabinetry, and a two-bay farmhouse sink. A multi-shelf pantry is steps away. Large windows on the ground level and a passive solar design fill the house with sunlight in the winter, and large overhangs keep the house cool in the summer while taking advantage of the postcard-like Southern exposure. Enjoy the fireplace in the living room or head into the adjoining recreation room. Indulge in your evenings on the west-facing screened porch, which offers calming sunsets. The stairwell with hand-crafted railings takes you upstairs to find three comfortable bedrooms. The soothing bathroom features a six-foot-long jacuzzi/whirlpool bathtub. A conveniently placed upstairs laundry closet is at the end of the hallway.
Interior Features
- # Of Stories:
- 2
- Sq. Ft. (Total):
- 2048
- Sq. Ft. (Above Ground):
- 2048
- Sq. Ft. (Below Ground):
- 0
- Sq. Ft. Unfinished:
- 0
- Rooms:
- 10
- Bedrooms:
- 3
- Baths:
- 2
- Interior Desc:
- Appliances Included:
- Dishwasher - Energy Star, Dryer, Range - Gas, Refrigerator-Energy Star, Washer
- Flooring:
- Heating Cooling Fuel:
- Gas - LP/Bottle, Solar, Wood
- Water Heater:
- Basement Desc:
Exterior Features
- Style of Residence:
- Other
- House Color:
- Time Share:
- No
- Resort:
- Exterior Desc:
- Exterior Details:
- Garden Space, Porch, Porch - Enclosed, Shed
- Amenities/Services:
- Land Desc.:
- Level, Wooded
- Suitable Land Usage:
- Roof Desc.:
- Metal
- Driveway Desc.:
- Other
- Foundation Desc.:
- Poured Concrete, Slab - Concrete
- Sewer Desc.:
- Private
- Garage/Parking:
- No
- Garage Spaces:
- 0
- Road Frontage:
- 500
Other Information
- List Date:
- 2024-08-01
- Last Updated:
- 2024-10-10 14:44:29



