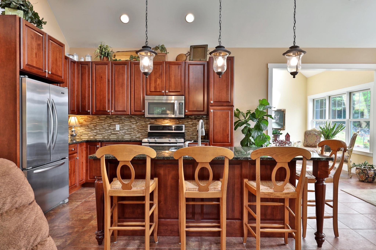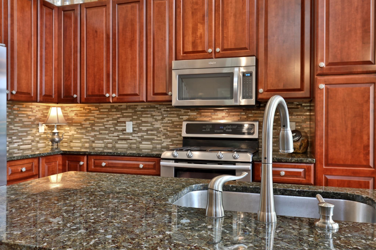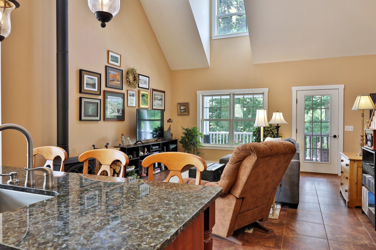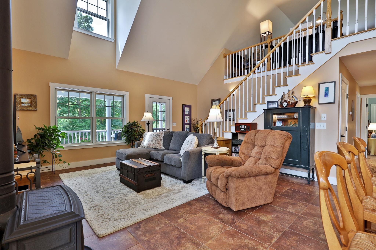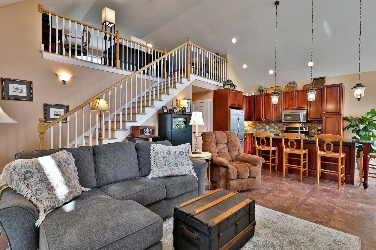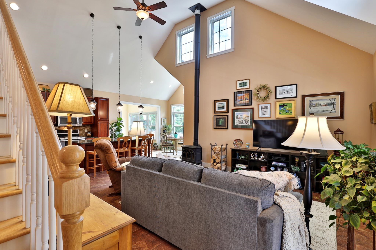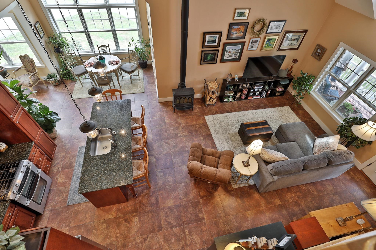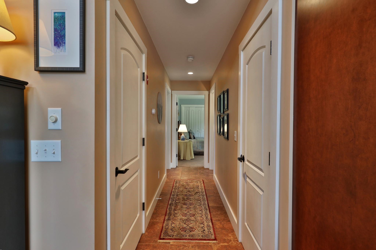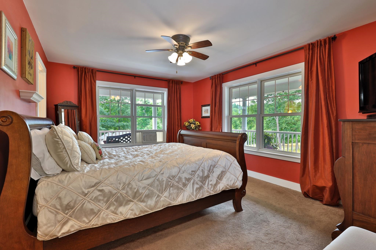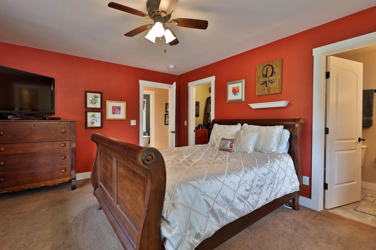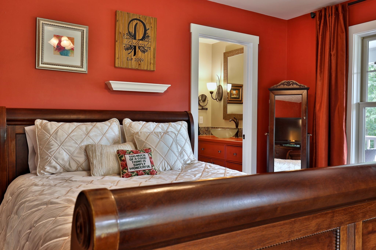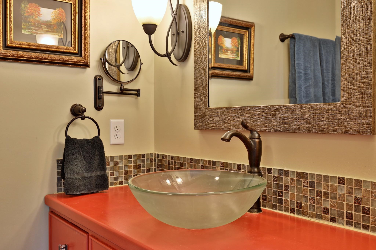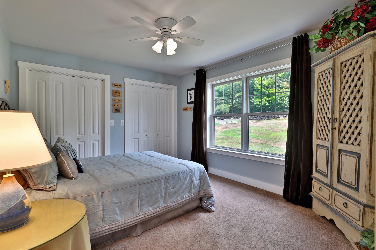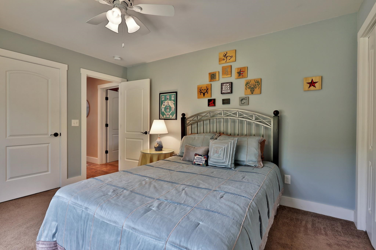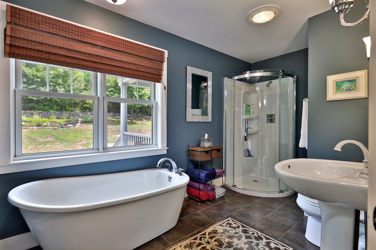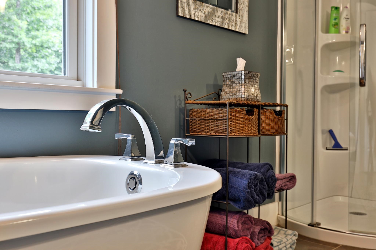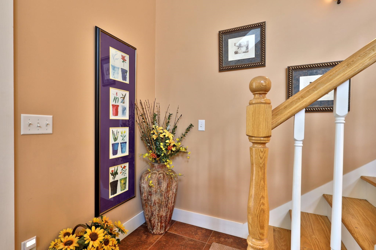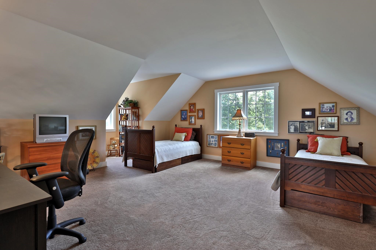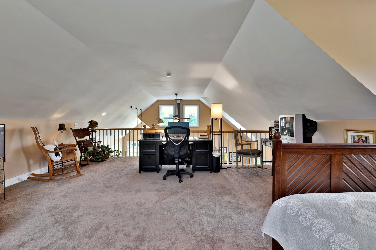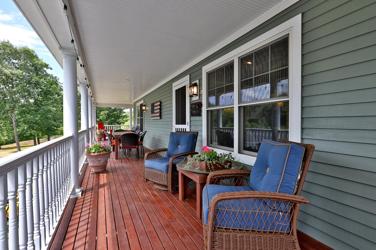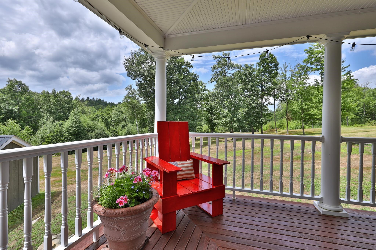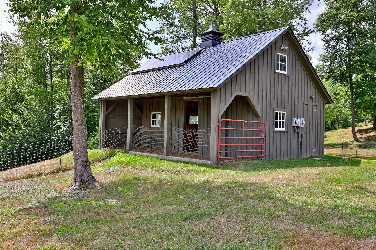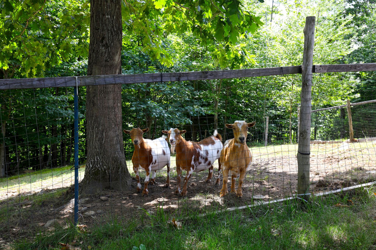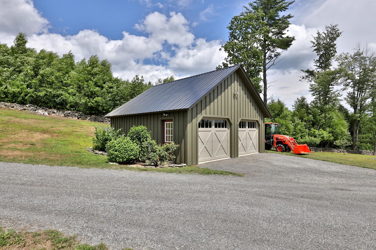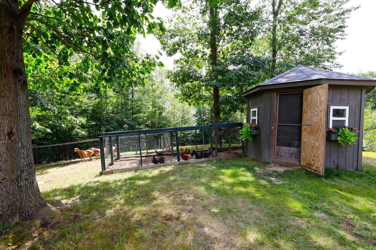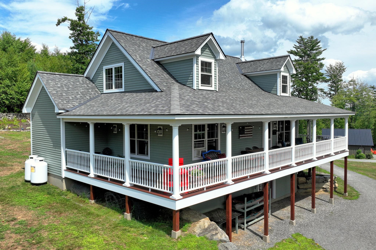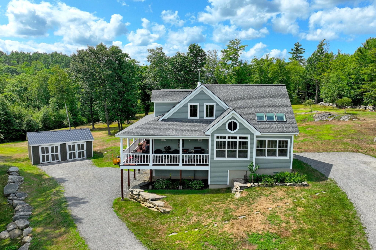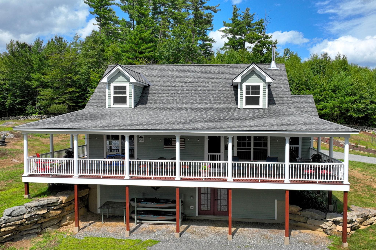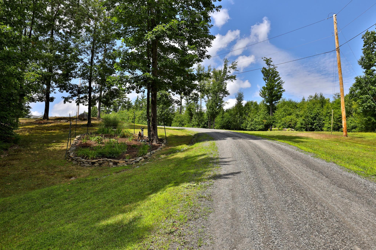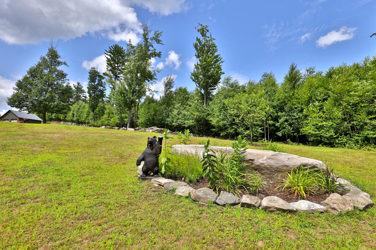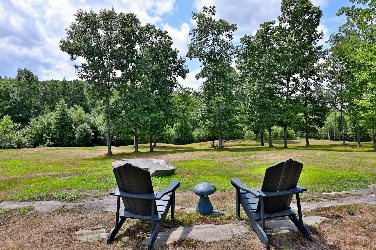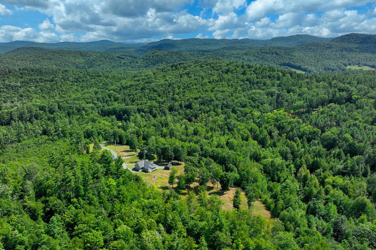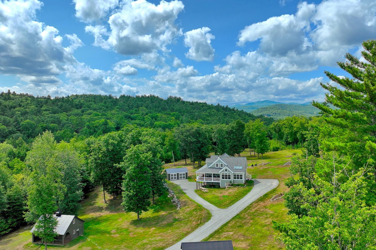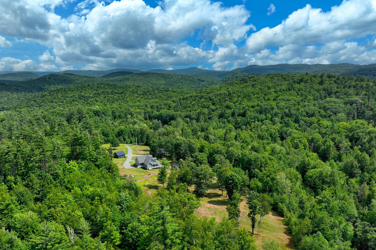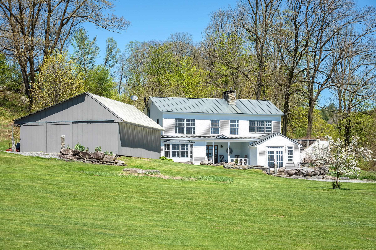1 of 40

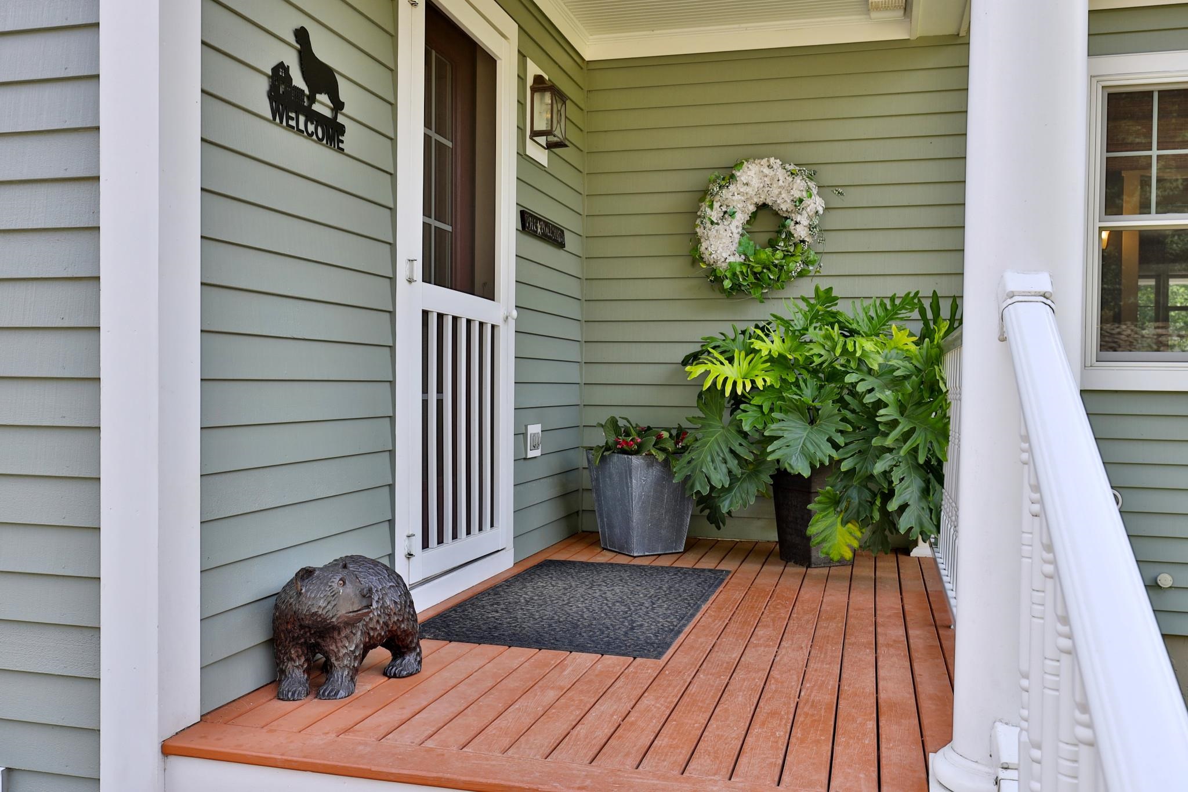
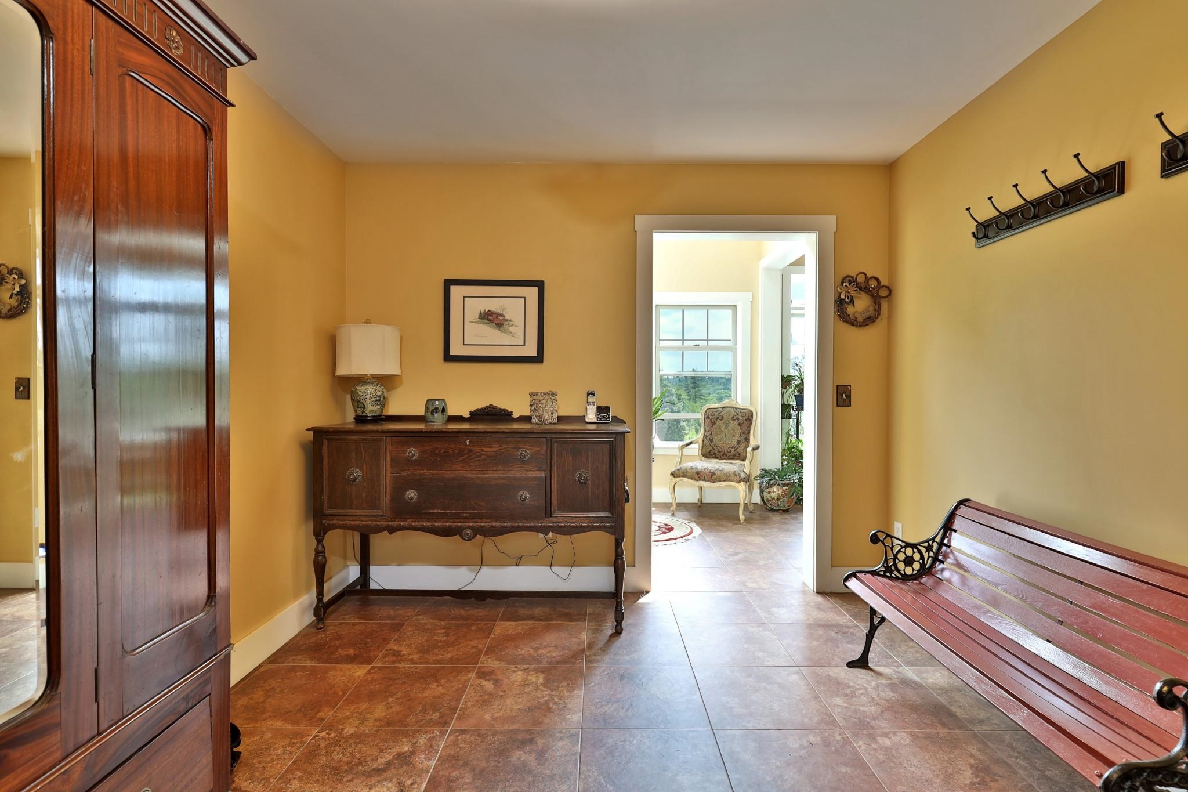
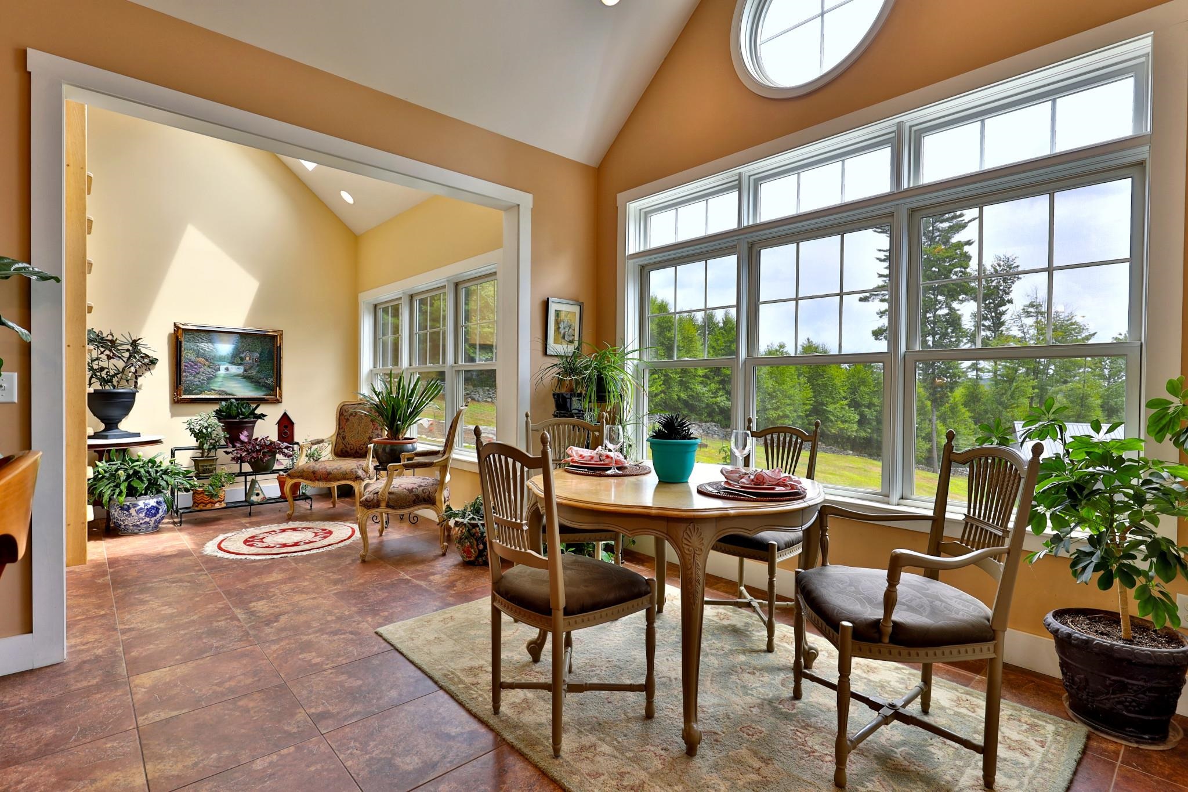
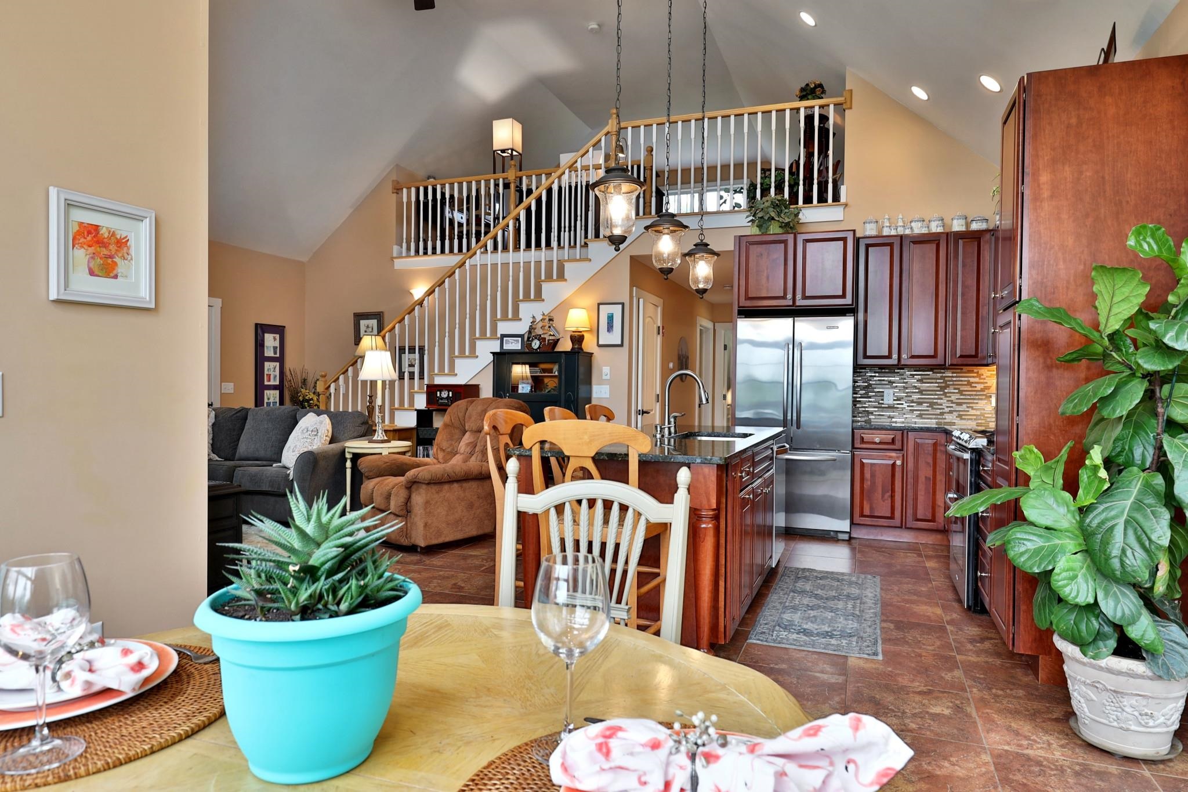

General Property Information
- Property Status:
- Active Under Contract
- Price:
- $699, 000
- Assessed:
- $0
- Assessed Year:
- County:
- VT-Windsor
- Acres:
- 26.00
- Property Type:
- Single Family
- Year Built:
- 2012
- Agency/Brokerage:
- Gary Coger
Four Seasons Sotheby's Int'l Realty - Bedrooms:
- 3
- Total Baths:
- 2
- Sq. Ft. (Total):
- 1876
- Tax Year:
- 2023
- Taxes:
- $9, 383
- Association Fees:
Discover this extraordinary property, available for the first time! Nestled on 26 pristine, private acres at the end of a serene road, this 3-bedroom contemporary home is a true gem. Impeccably maintained by its original owners, every detail of this residence has been thoughtfully designed. The home features a welcoming entryway mudroom, a cozy sitting area leading into the dining space, and a spacious kitchen with a granite island, ample cabinets, and extensive counter space. The inviting living room boasts a wood-burning stove, while the main floor includes two large bedrooms, including an ensuite primary. The oversized loft provides the third bedroom and additional office space. Enjoy the expansive, covered wrap-around deck that seamlessly extends your living area outdoors. The property itself is a visual masterpiece with open spaces, exquisite stonework, and several matching outbuildings: an animal barn, an octagon chicken coop, a 2-car garage, and a large storage barn that could easily be transformed into a workshop. Conveniently located just a few miles from town, major ski resorts, and Rt 91, this property offers everything Vermont has to offer. This is truly one of Chester’s finest properties — don't miss this rare opportunity!
Interior Features
- # Of Stories:
- 1.5
- Sq. Ft. (Total):
- 1876
- Sq. Ft. (Above Ground):
- 1876
- Sq. Ft. (Below Ground):
- 0
- Sq. Ft. Unfinished:
- 900
- Rooms:
- 7
- Bedrooms:
- 3
- Baths:
- 2
- Interior Desc:
- Ceiling Fan, Dining Area, Kitchen Island, Kitchen/Dining, Primary BR w/ BA, Natural Light, Natural Woodwork, Soaking Tub, Storage - Indoor, Vaulted Ceiling, Laundry - Basement
- Appliances Included:
- Dishwasher, Dryer, Microwave, Range - Gas, Refrigerator, Washer
- Flooring:
- Carpet, Ceramic Tile, Tile
- Heating Cooling Fuel:
- Gas - LP/Bottle
- Water Heater:
- Basement Desc:
- Concrete, Concrete Floor, Full, Insulated, Stairs - Interior, Storage Space, Unfinished, Walkout, Exterior Access
Exterior Features
- Style of Residence:
- Contemporary
- House Color:
- Time Share:
- No
- Resort:
- Exterior Desc:
- Exterior Details:
- Barn, Deck, Garden Space, Outbuilding, Shed, Storage
- Amenities/Services:
- Land Desc.:
- Country Setting, Level, Mountain View, Open, Rolling, Secluded, Sloping, Walking Trails, Wooded
- Suitable Land Usage:
- Roof Desc.:
- Shingle - Asphalt
- Driveway Desc.:
- Gravel
- Foundation Desc.:
- Poured Concrete
- Sewer Desc.:
- 1000 Gallon, Leach Field - Mound
- Garage/Parking:
- Yes
- Garage Spaces:
- 2
- Road Frontage:
- 760
Other Information
- List Date:
- 2024-08-01
- Last Updated:
- 2024-10-29 20:49:49


