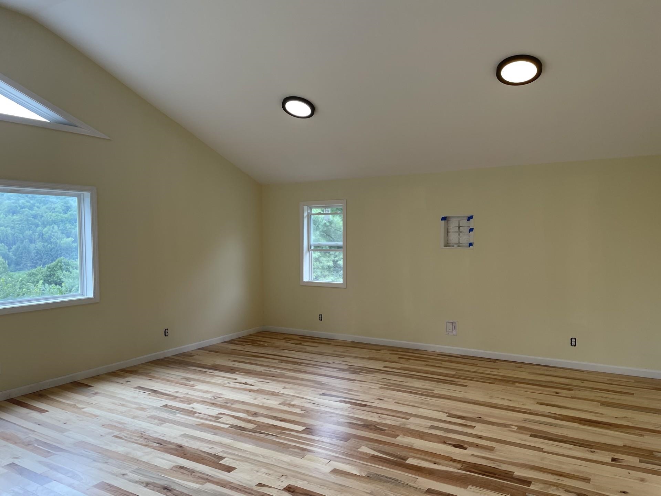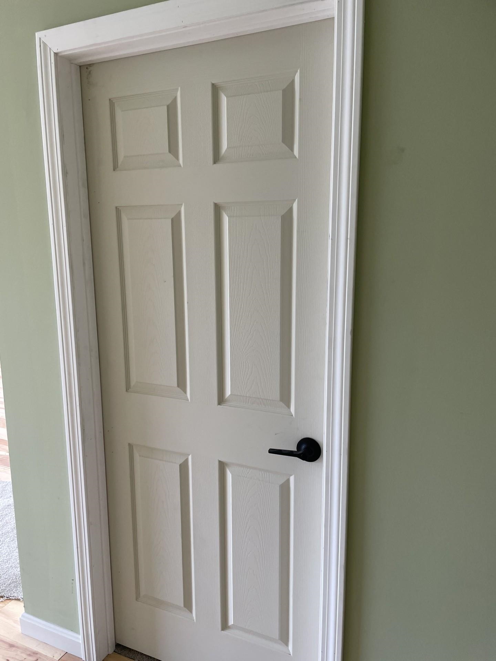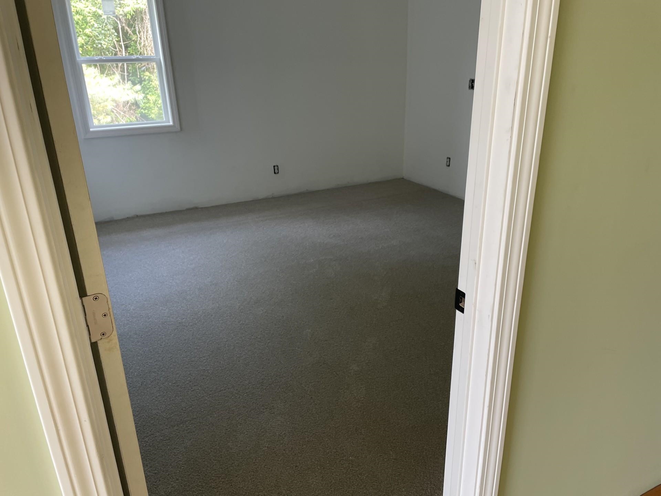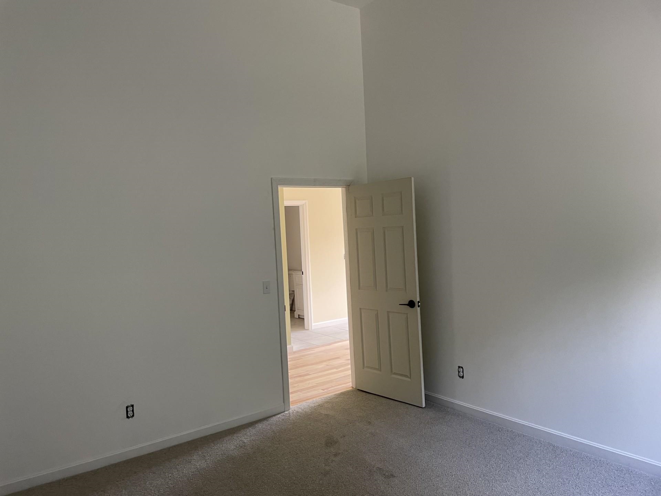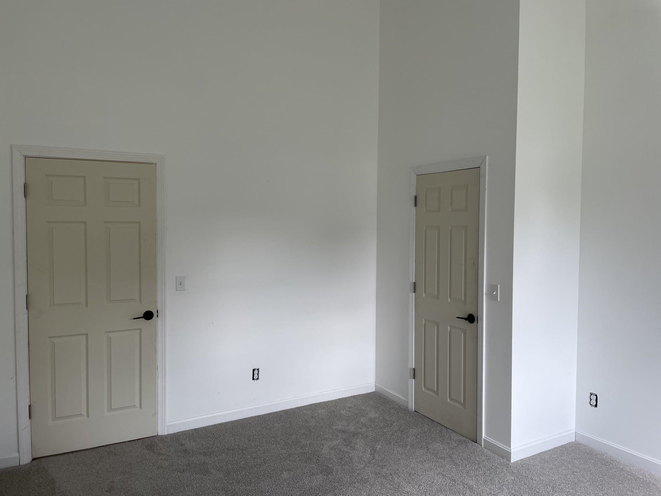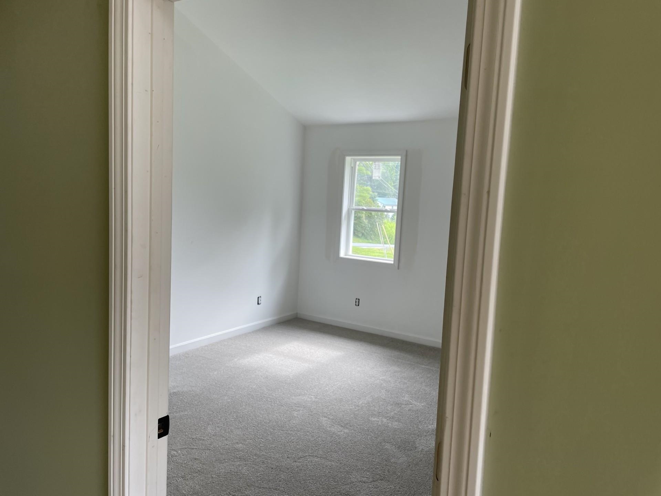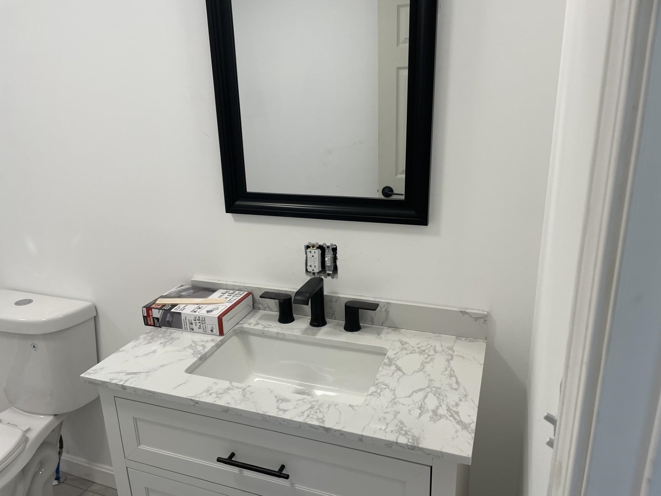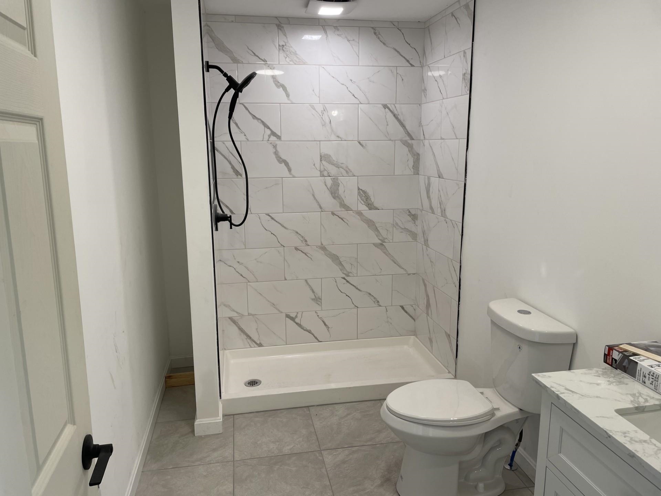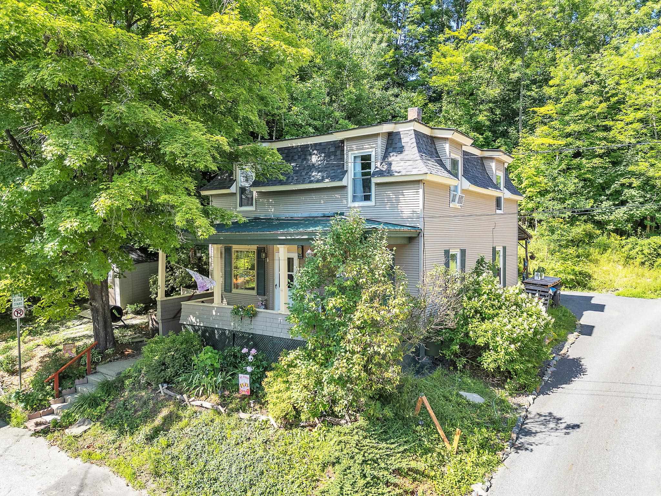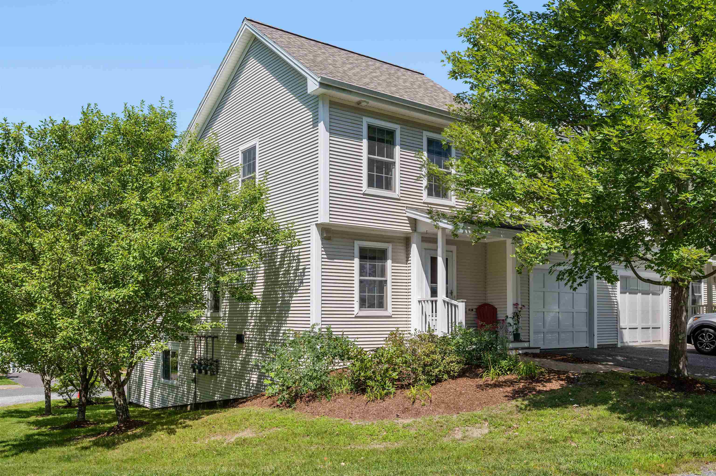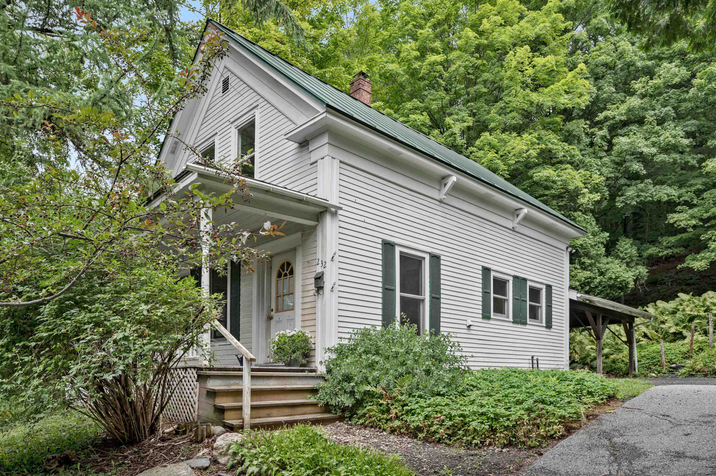1 of 14
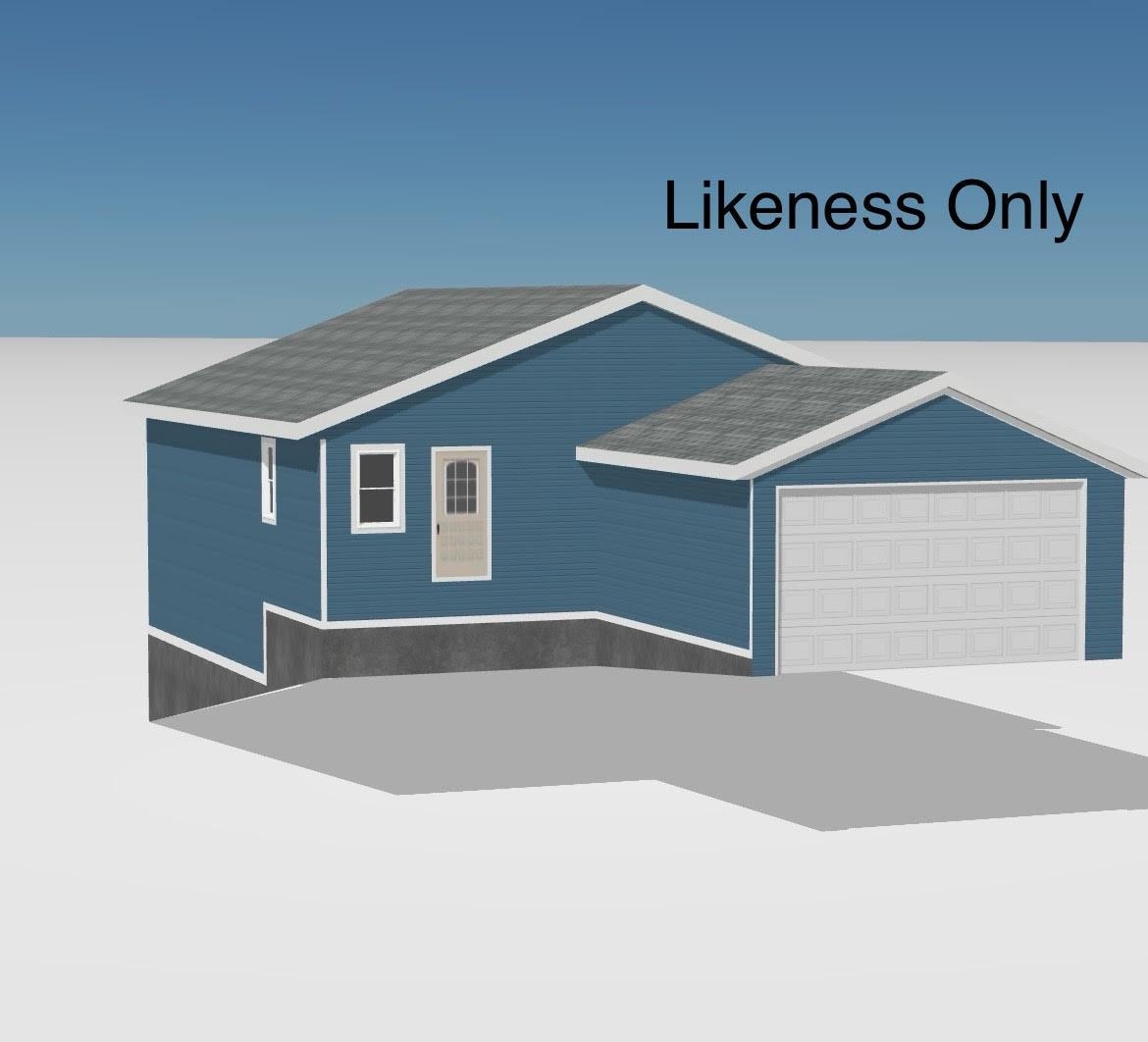
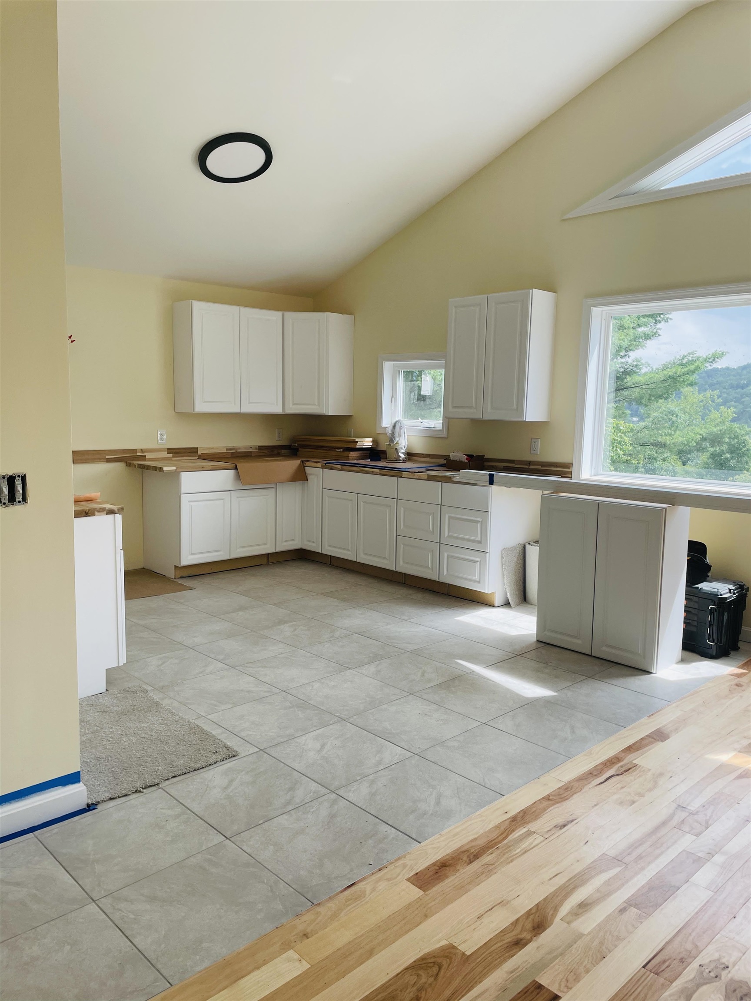
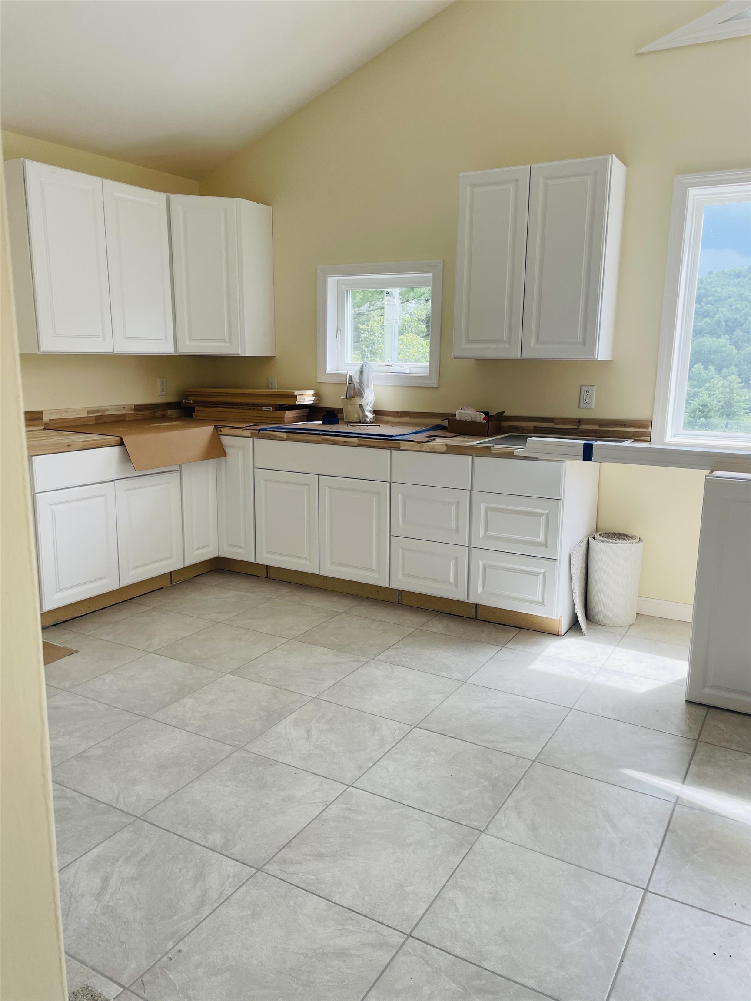
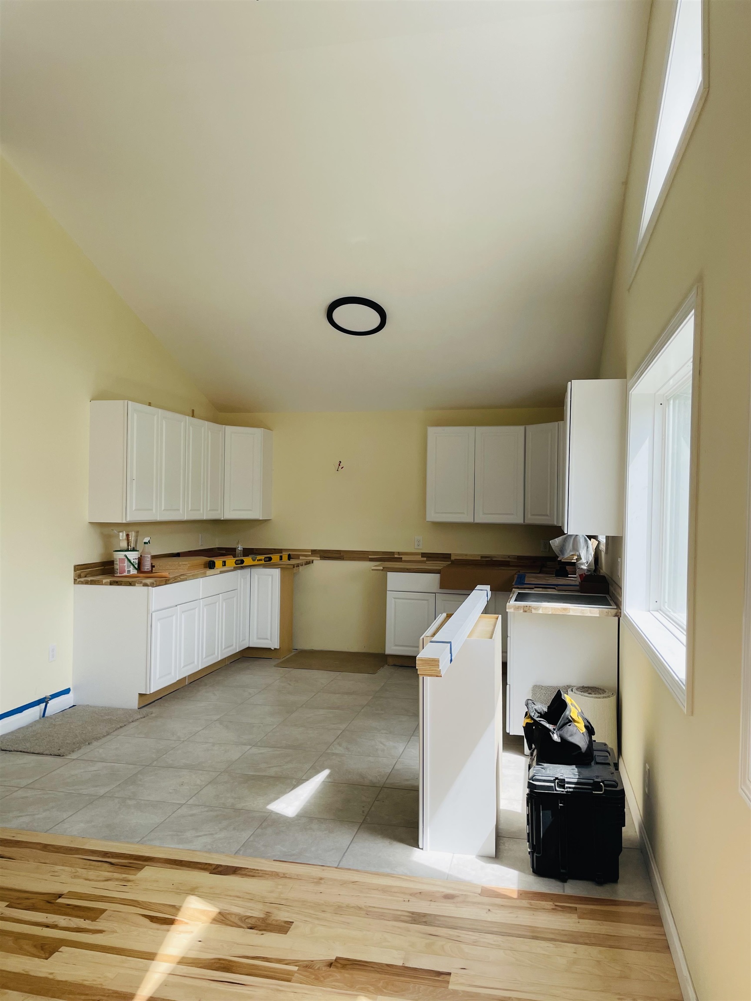
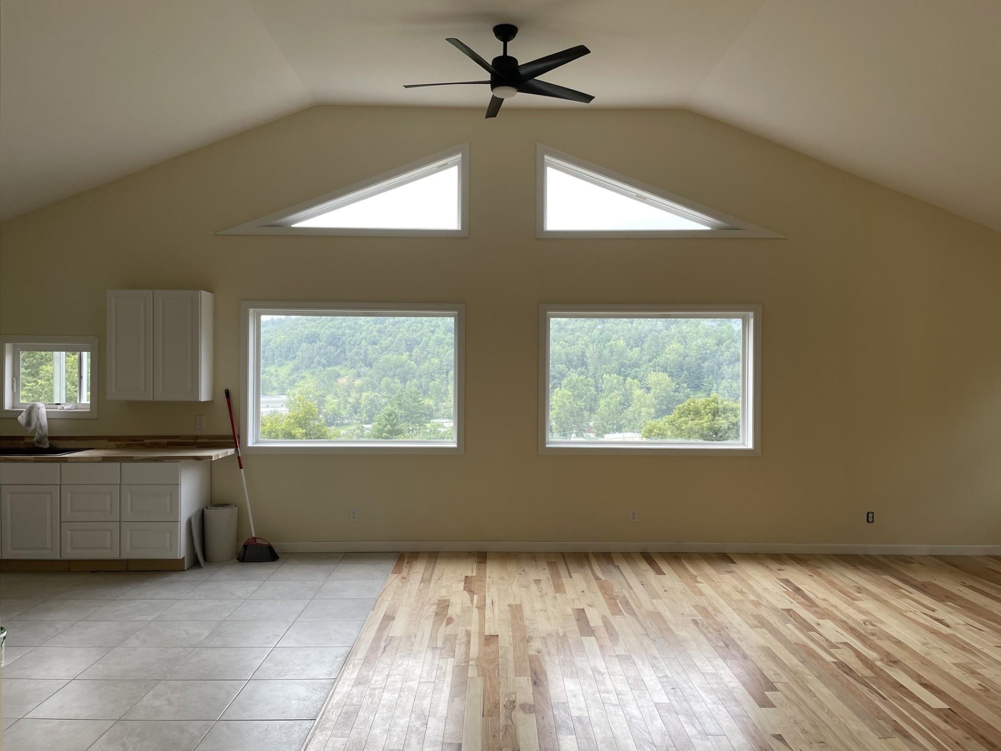
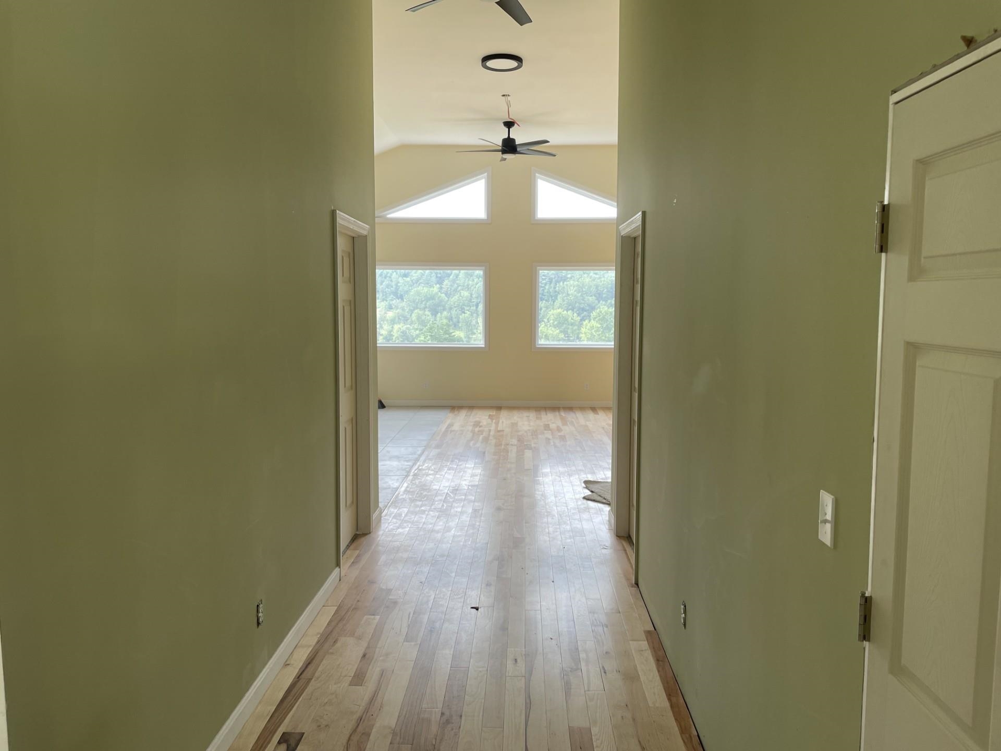
General Property Information
- Property Status:
- Active
- Price:
- $475, 000
- Assessed:
- $0
- Assessed Year:
- County:
- VT-Washington
- Acres:
- 0.54
- Property Type:
- Single Family
- Year Built:
- 2024
- Agency/Brokerage:
- Michelle Hebert
William Raveis Barre - Bedrooms:
- 3
- Total Baths:
- 2
- Sq. Ft. (Total):
- 2880
- Tax Year:
- Taxes:
- $0
- Association Fees:
Move into Your Dream Home This Fall! This project is nearing completion and ready for you to make it your home. Experience the allure of a brand new, ranch-style, custom-built home, tucked away in the heart of central Vermont. It’s located in a well-established neighborhood on a peaceful dead-end street. The home boasts 3 plus bedrooms, 2 bathrooms, and an attached garage, all situated on a generous .54 acre lot. Immerse yourself in the home’s luxurious interior, accentuated by vaulted ceilings, hardwood floors, and an abundance of natural light. The walk-out basement, which is set to be finished with an extra bathroom, bedroom, and family room, provides additional living space. With Energy Star windows, vinyl siding, baseboard heating, and level 3 impact-resistant roofing, this home is as low-maintenance as it is attractive. Enjoy the convenience of quick and easy access to shopping, dining, and all the amenities Central Vermont has to offer. Need more space? There’s an adjoining .25 acre lot available for purchase. Don’t miss out on this unique opportunity.
Interior Features
- # Of Stories:
- 1
- Sq. Ft. (Total):
- 2880
- Sq. Ft. (Above Ground):
- 1440
- Sq. Ft. (Below Ground):
- 1440
- Sq. Ft. Unfinished:
- 0
- Rooms:
- 6
- Bedrooms:
- 3
- Baths:
- 2
- Interior Desc:
- Ceiling Fan, Lighting - LED, Living/Dining, Natural Light, Vaulted Ceiling, Laundry - Basement
- Appliances Included:
- Range Hood, Microwave, Range - Electric, Refrigerator, Water Heater - Gas
- Flooring:
- Carpet, Hardwood, Tile
- Heating Cooling Fuel:
- Gas - LP/Bottle
- Water Heater:
- Basement Desc:
- Concrete, Finished, Full, Insulated, Stairs - Interior, Walkout, Interior Access
Exterior Features
- Style of Residence:
- Ranch
- House Color:
- Time Share:
- No
- Resort:
- Exterior Desc:
- Exterior Details:
- Windows - Energy Star
- Amenities/Services:
- Land Desc.:
- Hilly, Level, Mountain View, Open, Sloping
- Suitable Land Usage:
- Roof Desc.:
- Shingle - Architectural
- Driveway Desc.:
- Paved
- Foundation Desc.:
- Poured Concrete
- Sewer Desc.:
- Public
- Garage/Parking:
- Yes
- Garage Spaces:
- 2
- Road Frontage:
- 60
Other Information
- List Date:
- 2024-08-01
- Last Updated:
- 2024-08-01 18:37:07


