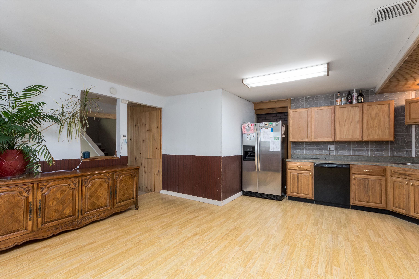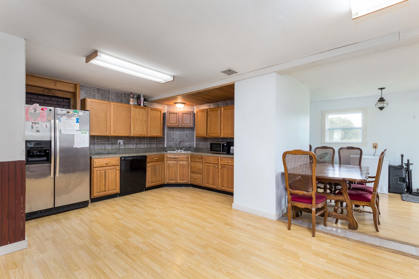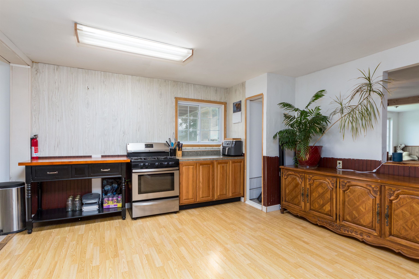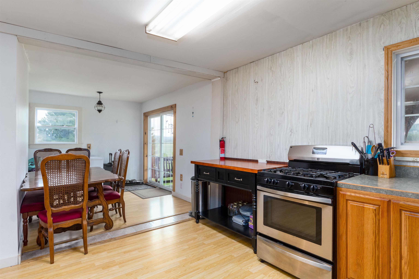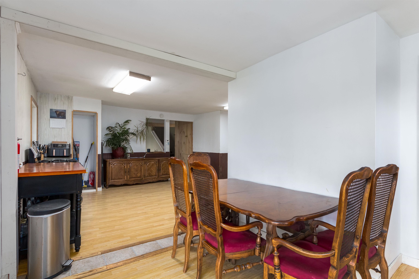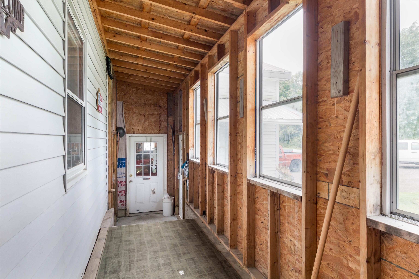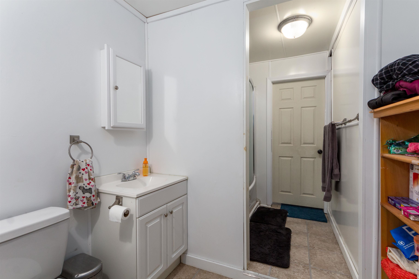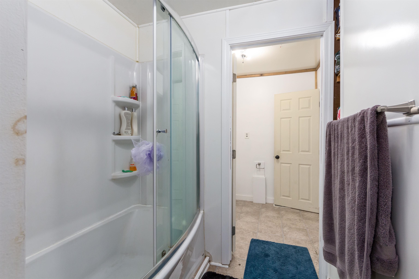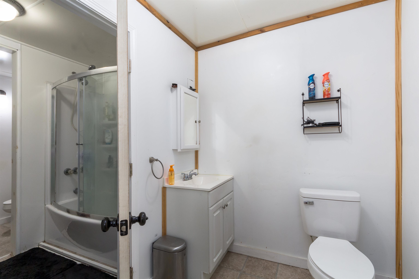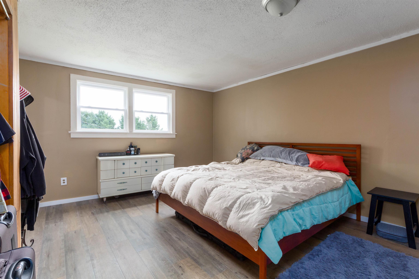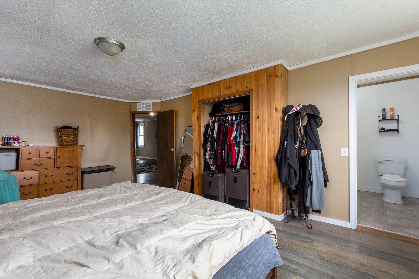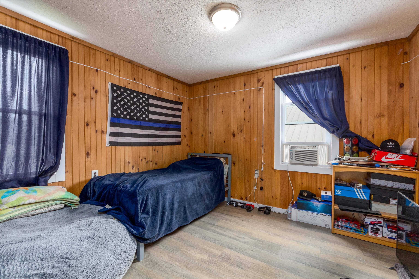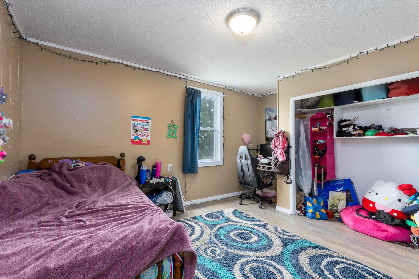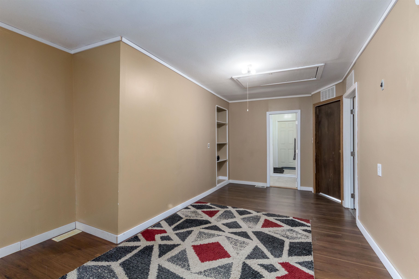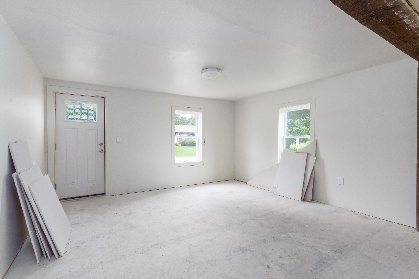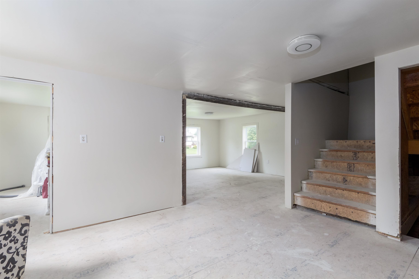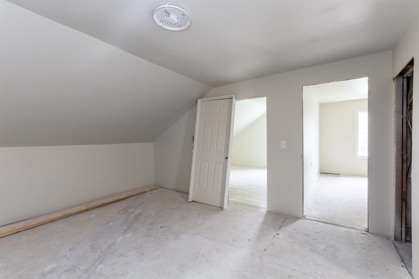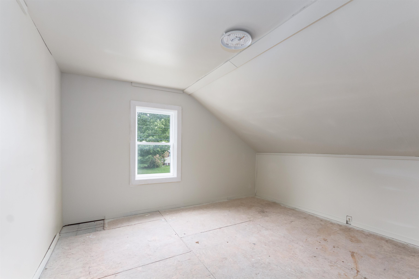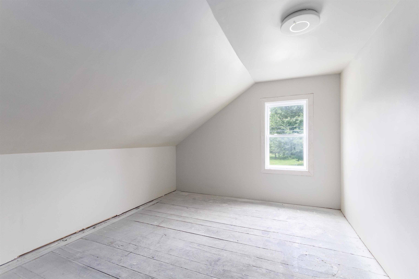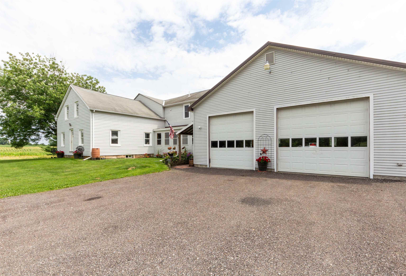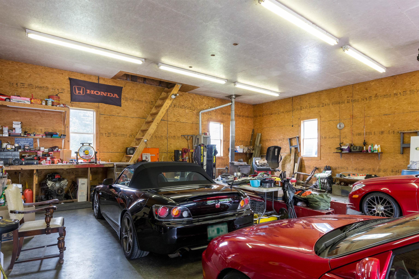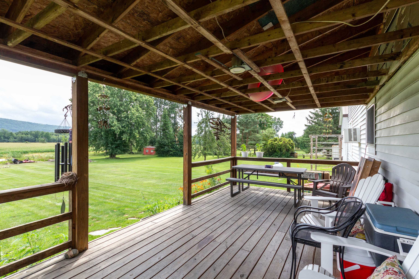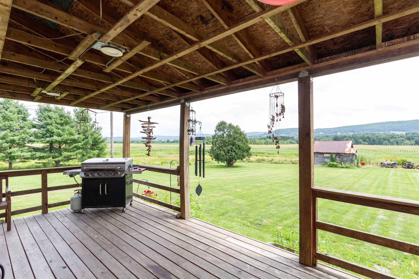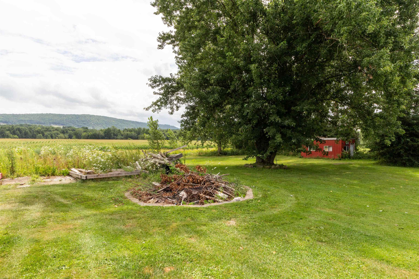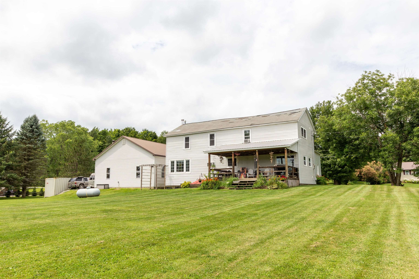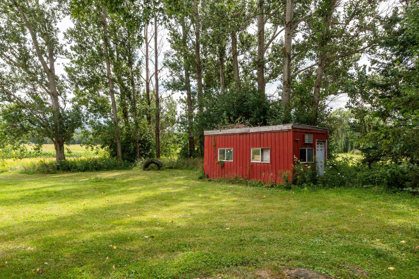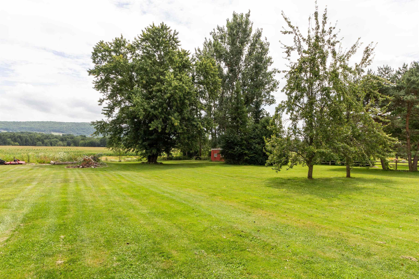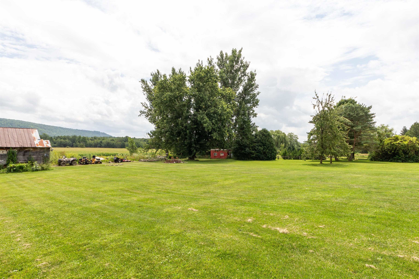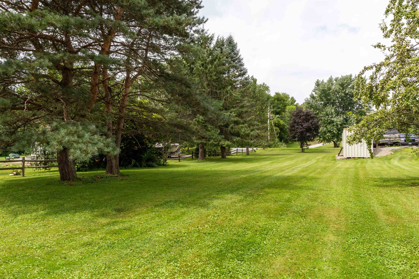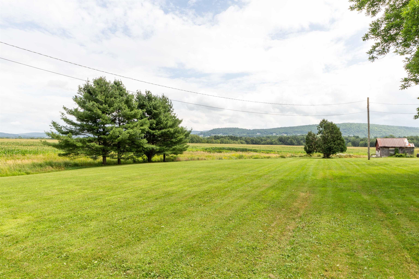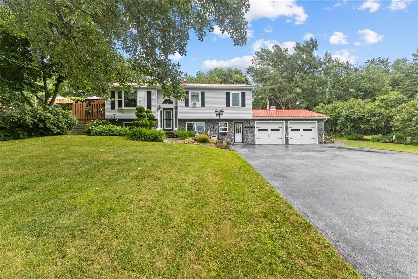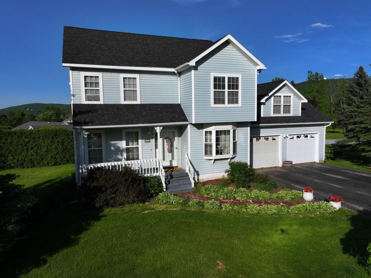1 of 38
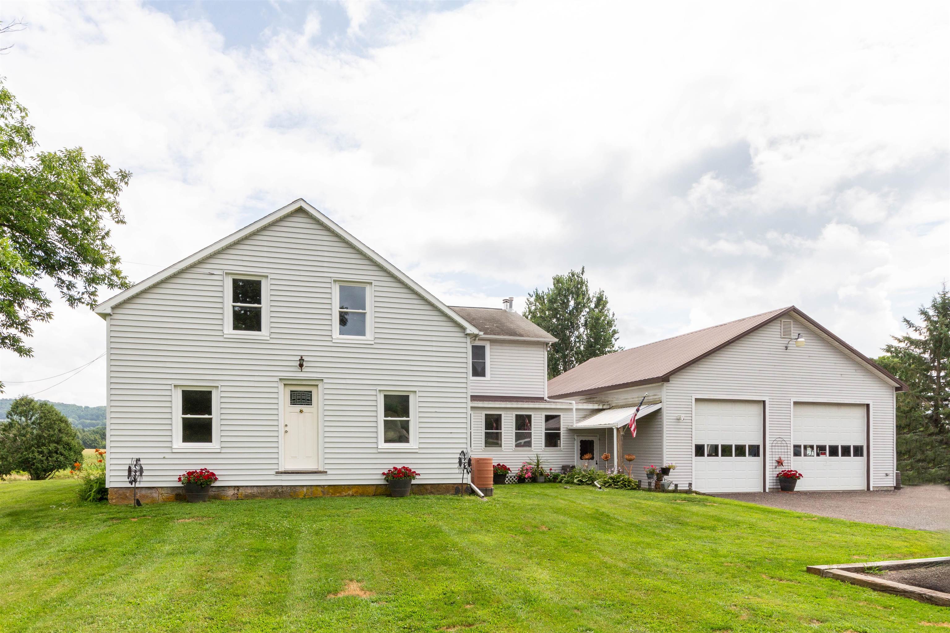
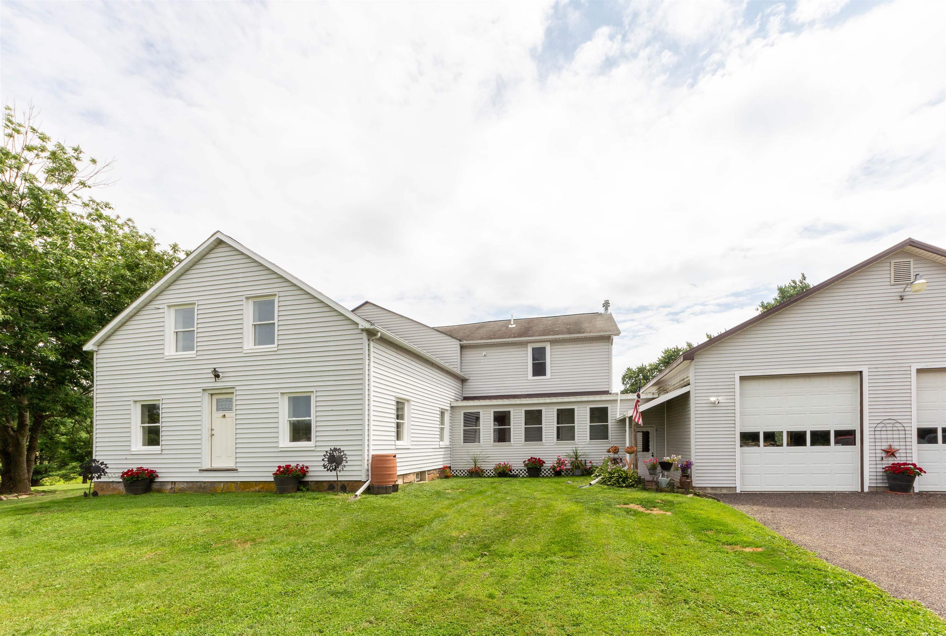
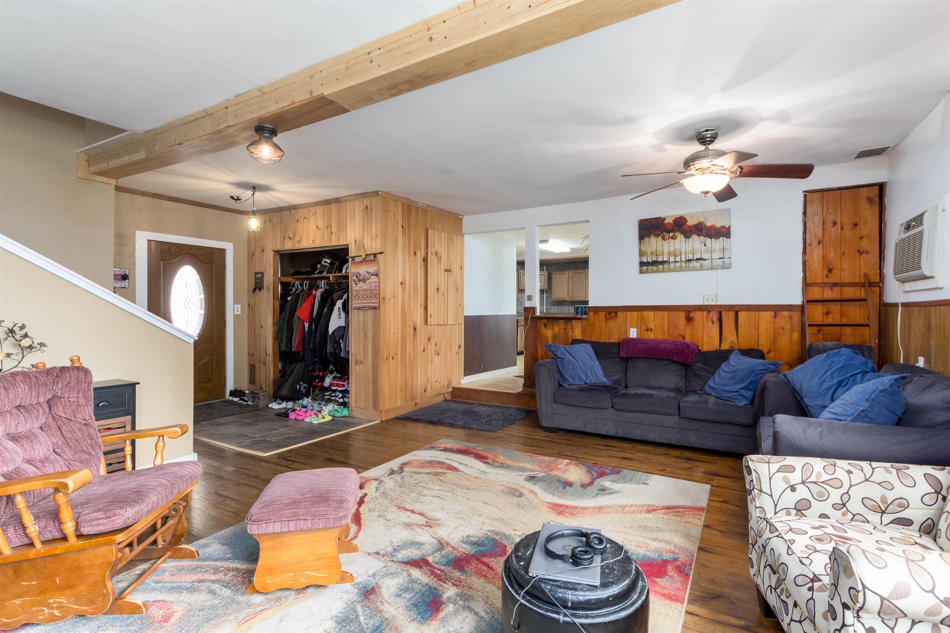
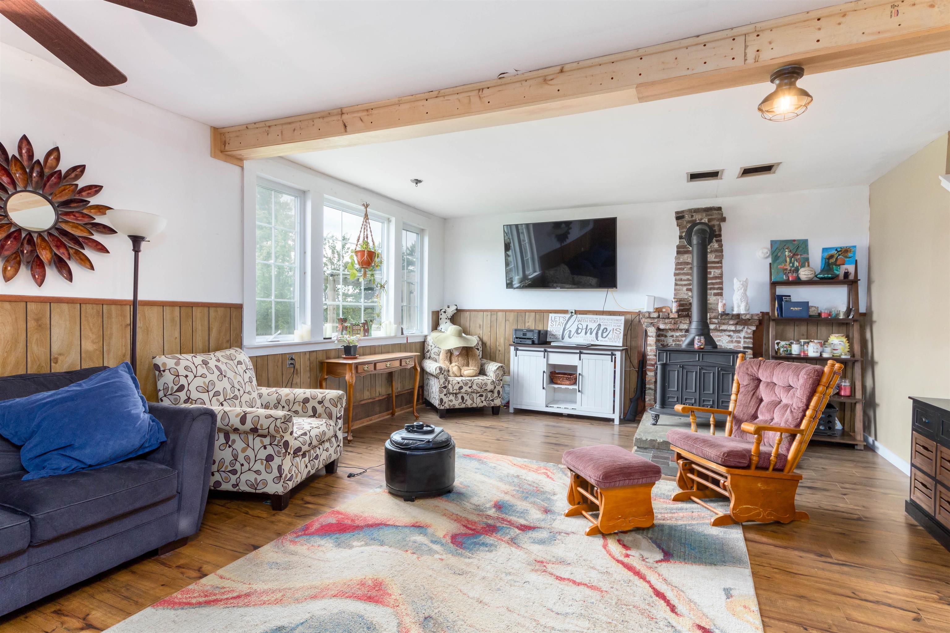
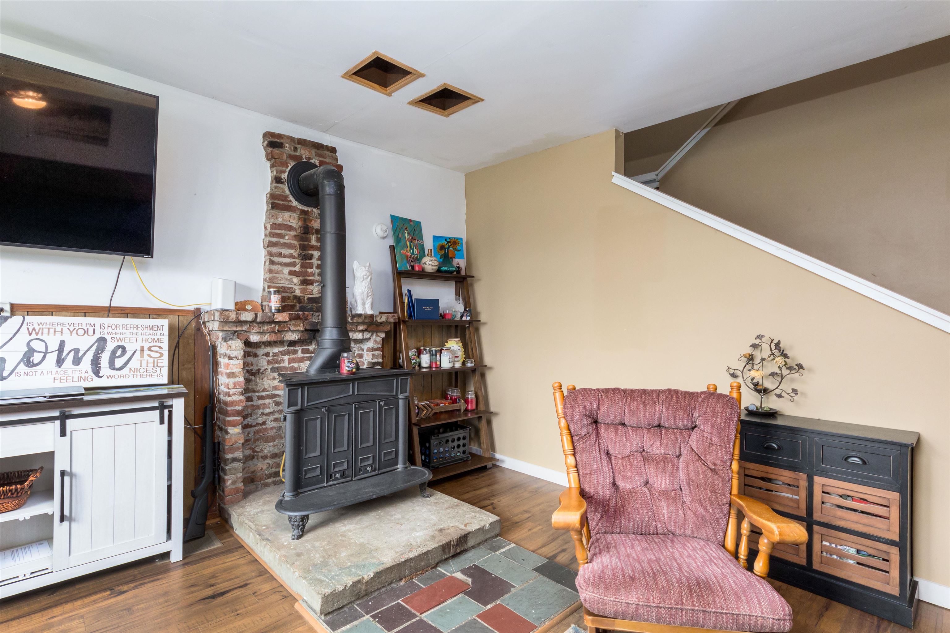
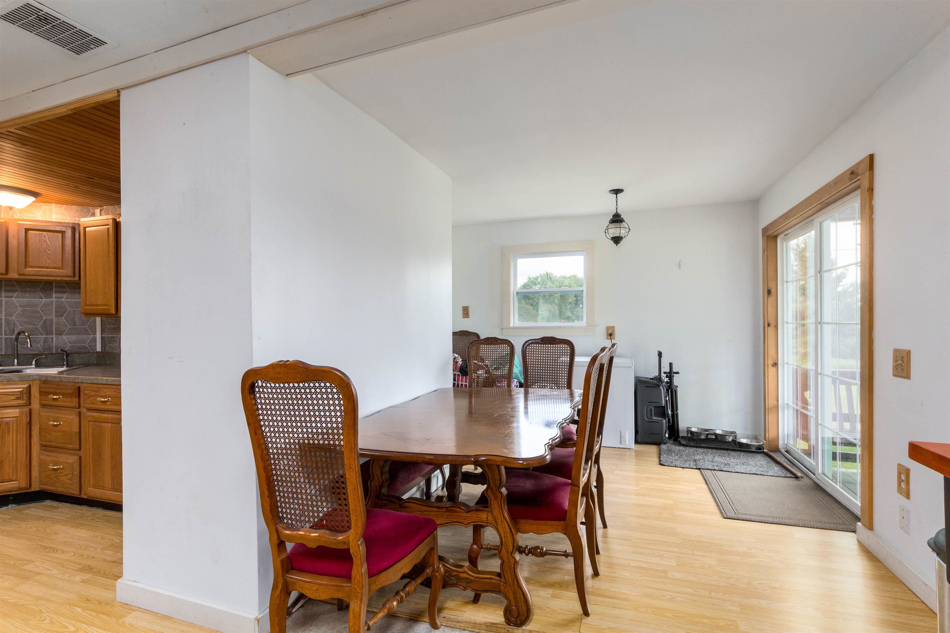
General Property Information
- Property Status:
- Active
- Price:
- $475, 000
- Assessed:
- $0
- Assessed Year:
- County:
- VT-Franklin
- Acres:
- 2.41
- Property Type:
- Single Family
- Year Built:
- 1880
- Agency/Brokerage:
- Mikail Stein
RE/MAX North Professionals - Bedrooms:
- 4
- Total Baths:
- 3
- Sq. Ft. (Total):
- 2482
- Tax Year:
- 2024
- Taxes:
- $5, 738
- Association Fees:
Looking for an opportunity? This is it! Whether it's the 2.41 acres and being 5 minutes from downtown St. Albans or owning a home with over 2400 finished sqft, 4 bed, and 2.5 baths with a large garage or the unfinished half of the house which could increase the size of the home to over 3300 finished sqft and give you duplex or accessory dwelling unit potential - this house has it all and is ripe with potential! The main house was built in 1880 with 4 beds, 1.5 baths has a full basement, spacious kitchen, wood stove in the living room, first floor laundry (with a laundry shoot from the second floor), a private back deck looking over the expansive yard, and large bedrooms. The second half of the house has been gutted and some projects started, just missing your final touches that could add 3 more bedrooms, already has a full bath in place, and would add almost 1000sqft to the house. The large garage is 34'x40' with 12' ceilings with commercial garage doors and a full attic for storage. This is a great space for anyone looking for the additional space, a car enthusiast, mechanic, or more! 5 Minutes from St. Albans Bay, downtown St. Albans, and Georgia Beach, 10 minutes from Northwestern Medical Hospital, under 15 minutes from Kill Kare St. Park, and roughly 30 minutes from Burlington. Potential and Location are a great opportunity! Schedule your visit today! Showings begin on August 5th.
Interior Features
- # Of Stories:
- 2
- Sq. Ft. (Total):
- 2482
- Sq. Ft. (Above Ground):
- 2482
- Sq. Ft. (Below Ground):
- 0
- Sq. Ft. Unfinished:
- 900
- Rooms:
- 6
- Bedrooms:
- 4
- Baths:
- 3
- Interior Desc:
- Ceiling Fan, Dining Area, Laundry - 1st Floor
- Appliances Included:
- Dishwasher, Dryer, Microwave, Refrigerator, Washer, Stove - Gas
- Flooring:
- Laminate, Vinyl
- Heating Cooling Fuel:
- Gas - LP/Bottle, Oil, Wood
- Water Heater:
- Basement Desc:
- Unfinished
Exterior Features
- Style of Residence:
- Farmhouse
- House Color:
- White
- Time Share:
- No
- Resort:
- Exterior Desc:
- Exterior Details:
- Porch - Covered, Shed
- Amenities/Services:
- Land Desc.:
- Agricultural, Level, Open
- Suitable Land Usage:
- Roof Desc.:
- Shingle
- Driveway Desc.:
- Paved
- Foundation Desc.:
- Fieldstone, Stone
- Sewer Desc.:
- Septic
- Garage/Parking:
- Yes
- Garage Spaces:
- 4
- Road Frontage:
- 0
Other Information
- List Date:
- 2024-08-01
- Last Updated:
- 2024-08-01 19:54:59



