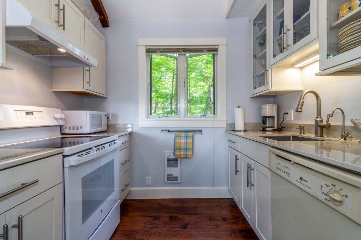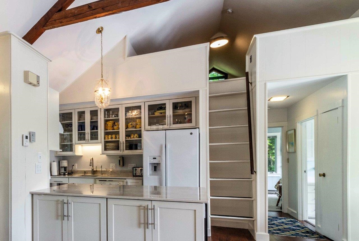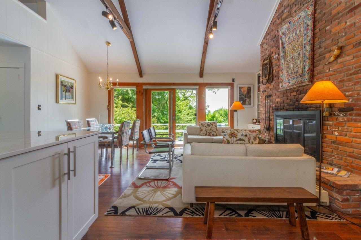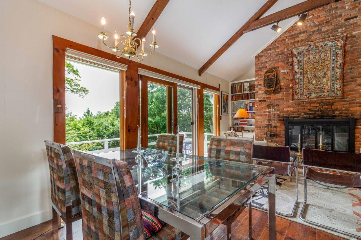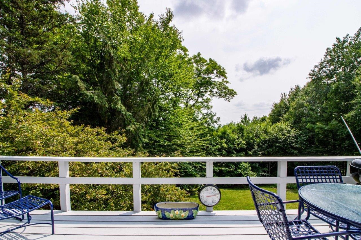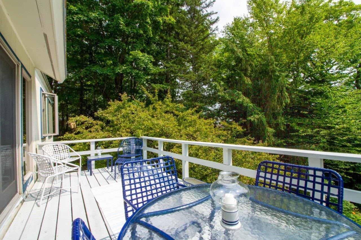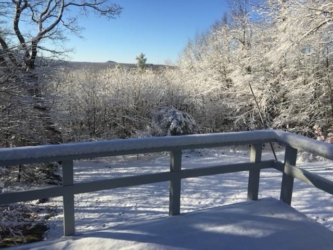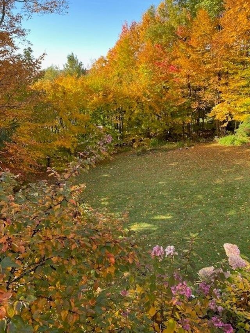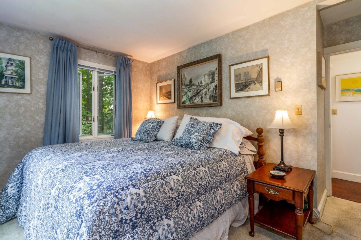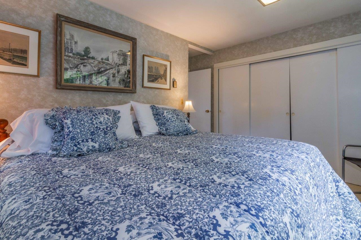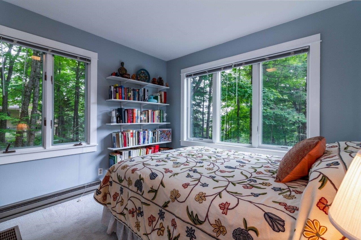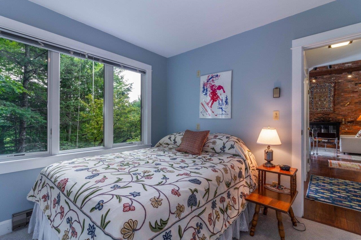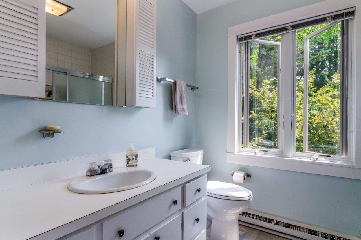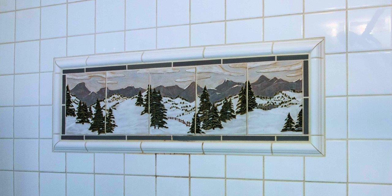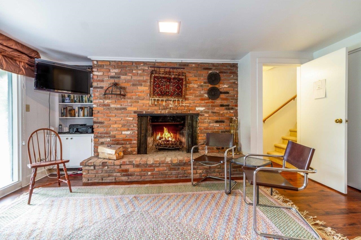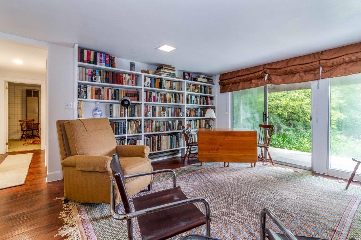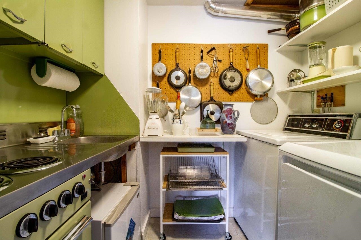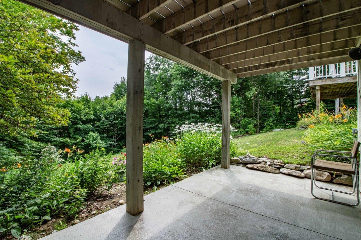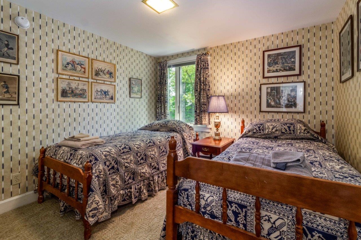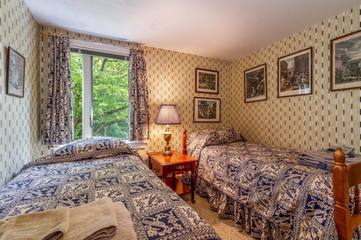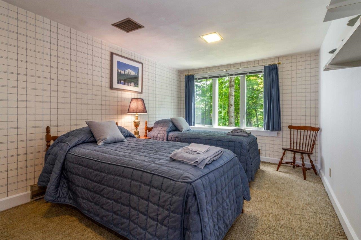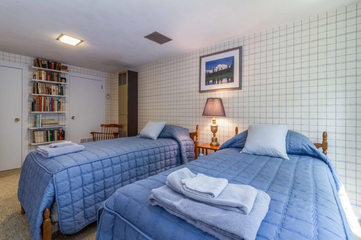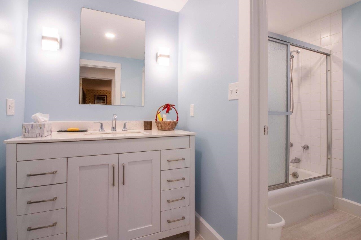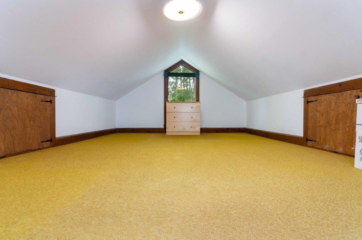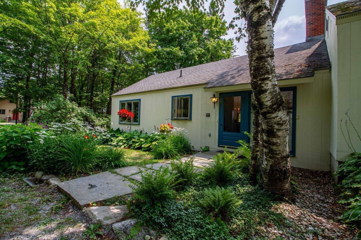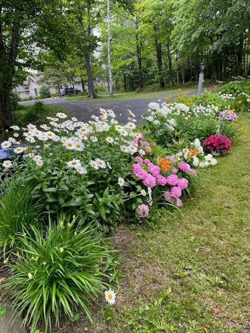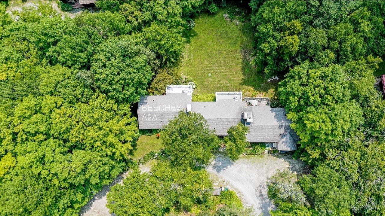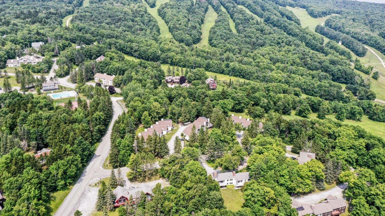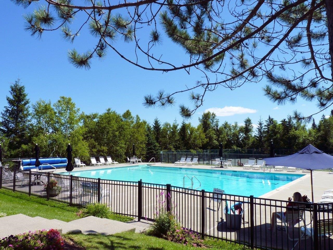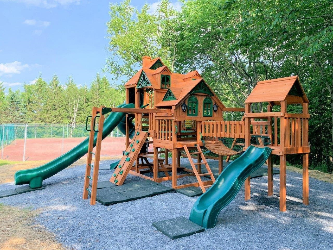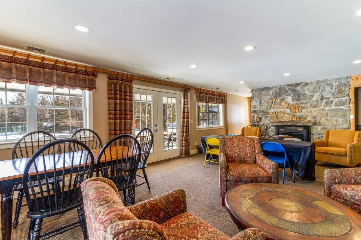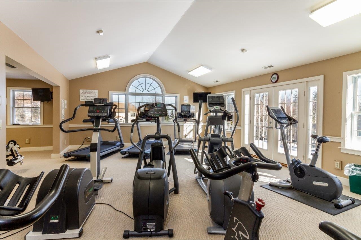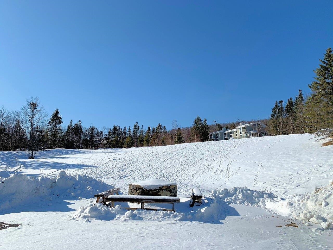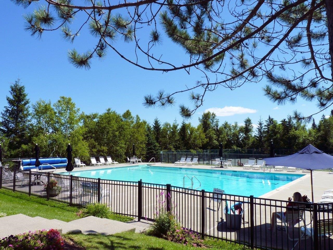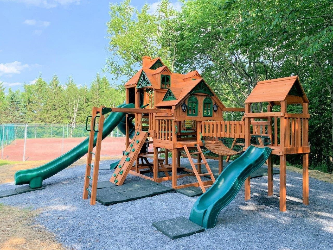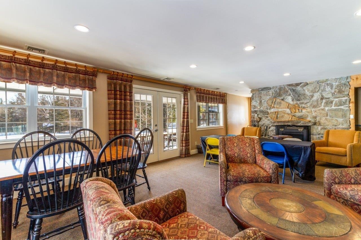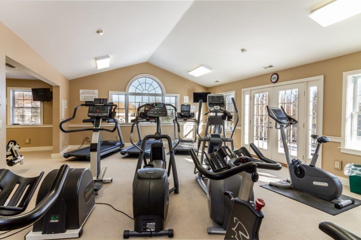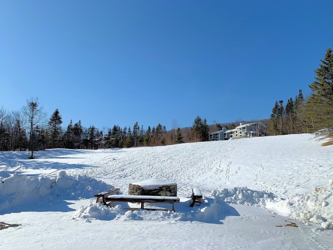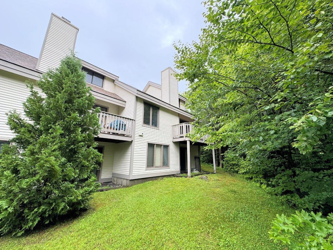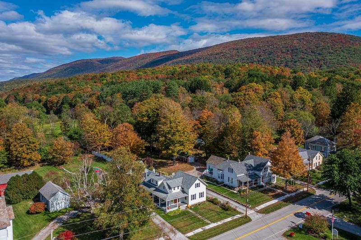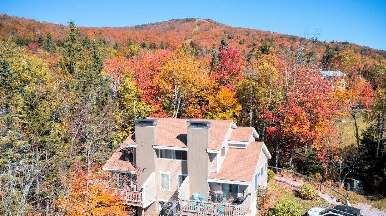1 of 45
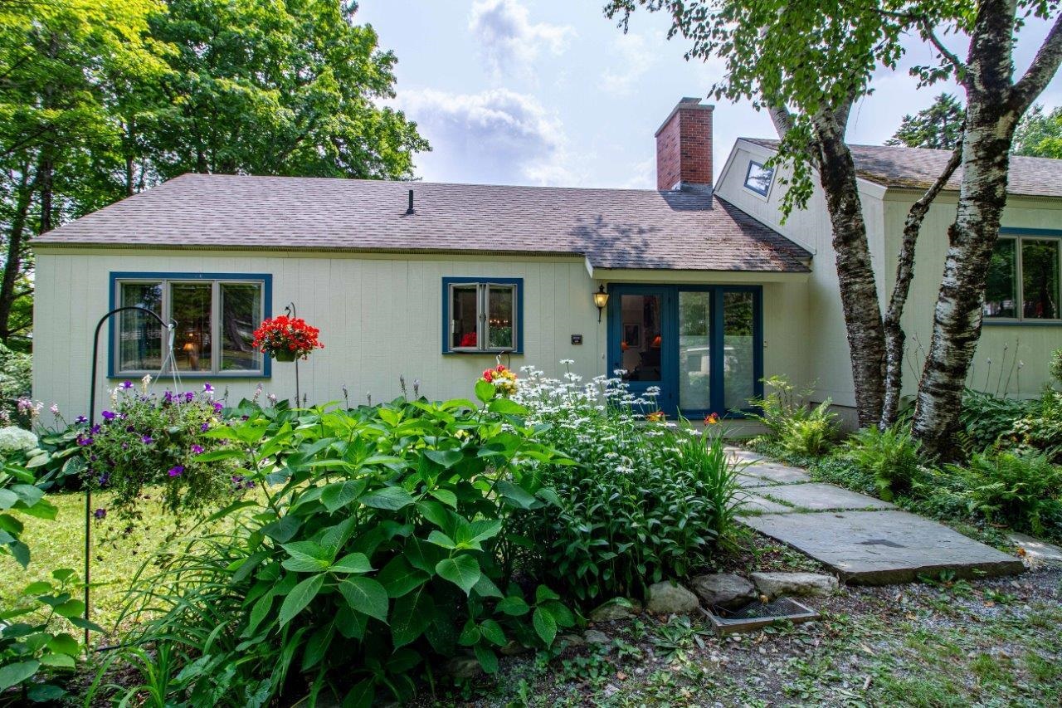
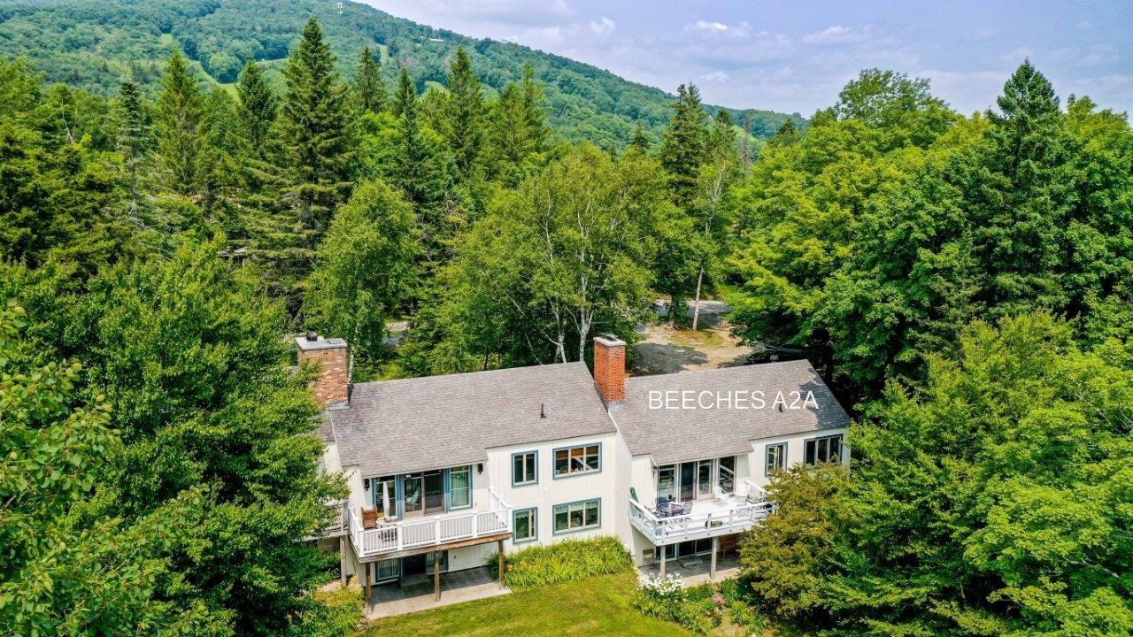
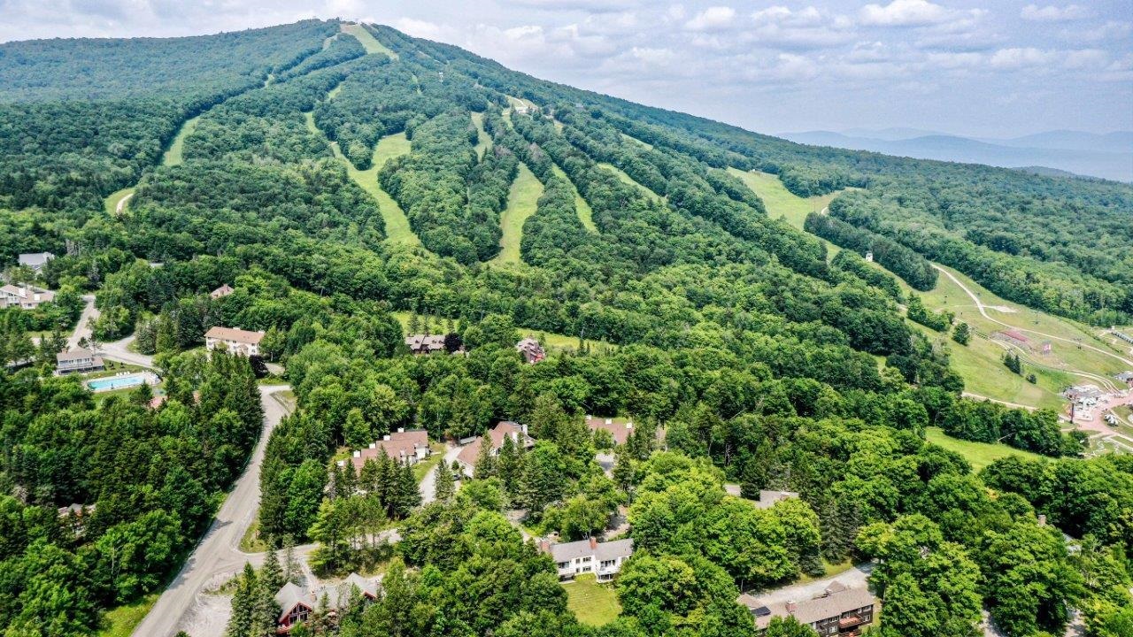
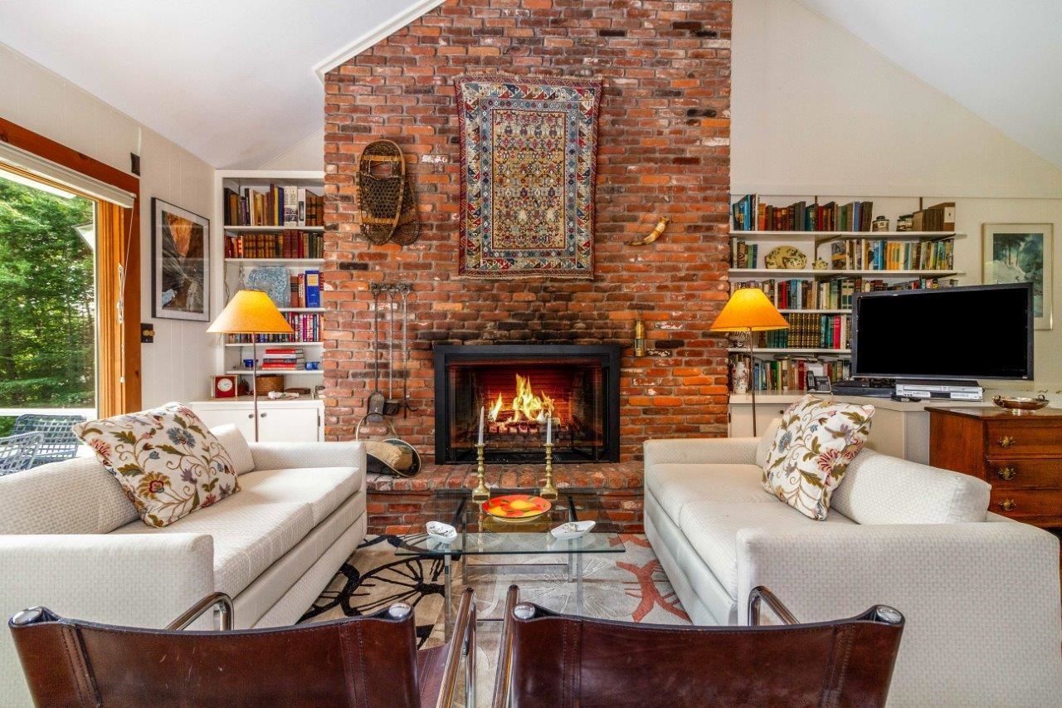
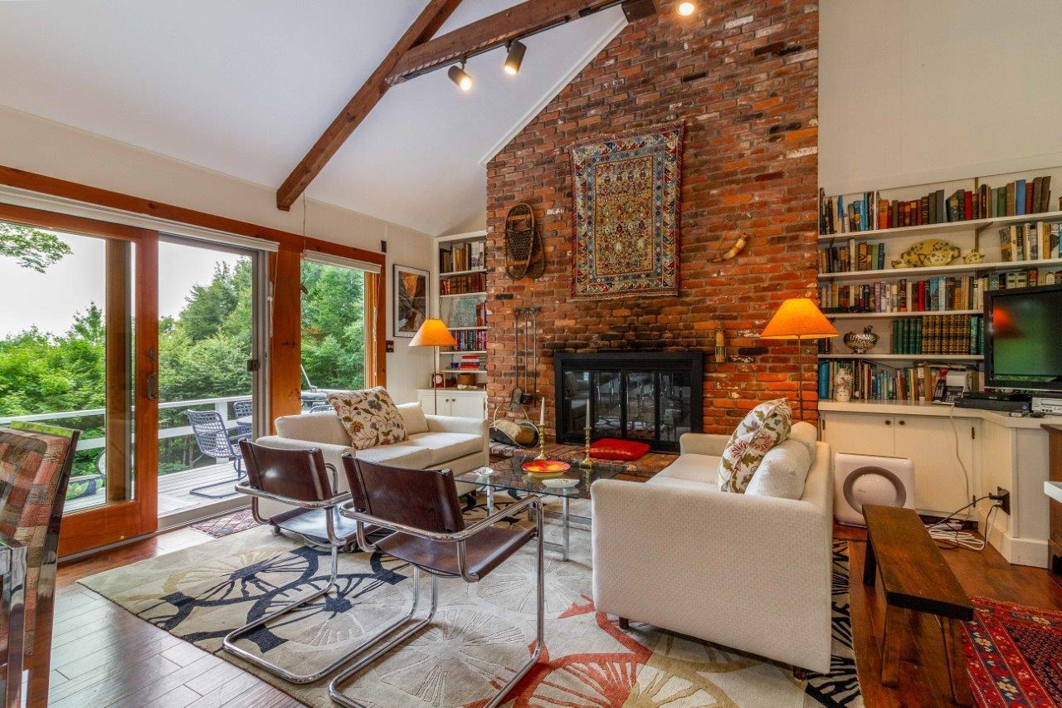

General Property Information
- Property Status:
- Active Under Contract
- Price:
- $579, 000
- Unit Number
- A2A
- Assessed:
- $0
- Assessed Year:
- County:
- VT-Bennington
- Acres:
- 0.00
- Property Type:
- Condo
- Year Built:
- 1969
- Agency/Brokerage:
- Dylan Gage
Bromley Real Estate - Bedrooms:
- 4
- Total Baths:
- 2
- Sq. Ft. (Total):
- 1978
- Tax Year:
- 2025
- Taxes:
- $6, 625
- Association Fees:
Welcome to the Beeches of Bromley Village! Escape to endless enjoyment at this lovely, Two-level, End-unit, 4 Bedroom, 2 Bathroom Townhouse w/ views and walking access to the Lord’s Prayer ski slope and ski home! Enter the open main Living Area w/ cathedral ceiling, exposed wooden beams, large brick, wood-burning Fireplace, Dining area, and fully updated Kitchen (2021) w/ soft-close cabinets and Dekton countertops. Two Bedrooms w/ good closet space are located on the main level, along w/ a Full Bathroom, and a Loft accessed by a ladder sits above them and overlooks the main Living area. Step out onto the large Deck and enjoy lovely views of the mountains and charming perennials. Travel down to the Family room w/ its own brick, wood-burning Fireplace, Kitchenette/Laundry/Utilities, and slider to the patio. The Lower Level also features two additional Bedrooms (one featuring 2 walk-in closets), and Full Bathroom. In the past several years, this property has been significantly upgraded: new kitchen, painting, flooring, windows, wiring, walkway, drainage system and patio. New slider glass door and windows will be installed in late August. The exterior of the building was repainted in 2023. Clubhouse w/ Fitness Ctr., Sledding Hill, Fire Pit, seasonal Heated Pool, Tennis, Playgrounds are just a short walk, and there is a winter Shuttle Bus, to/from Bromley’ Base Lodge. Bromley Adv. Park in the summer. This unique and special Bromley Village property is ready to be cherished!
Interior Features
- # Of Stories:
- 2.5
- Sq. Ft. (Total):
- 1978
- Sq. Ft. (Above Ground):
- 1078
- Sq. Ft. (Below Ground):
- 900
- Sq. Ft. Unfinished:
- 0
- Rooms:
- 7
- Bedrooms:
- 4
- Baths:
- 2
- Interior Desc:
- Fireplace - Wood, Living/Dining, Natural Light, Walk-in Closet
- Appliances Included:
- Dishwasher, Disposal, Dryer, Range Hood, Range - Electric, Refrigerator, Washer
- Flooring:
- Carpet, Other, Slate/Stone
- Heating Cooling Fuel:
- Electric, Gas - LP/Bottle
- Water Heater:
- Basement Desc:
- Finished, Full, Walkout
Exterior Features
- Style of Residence:
- End Unit, Multi-Level, Townhouse, Walkout Lower Level
- House Color:
- beige
- Time Share:
- No
- Resort:
- Exterior Desc:
- Exterior Details:
- Deck, Window Screens
- Amenities/Services:
- Land Desc.:
- Landscaped, Mountain View, Ski Area, Ski Trailside, Trail/Near Trail
- Suitable Land Usage:
- Roof Desc.:
- Shingle - Architectural
- Driveway Desc.:
- Circular, Gravel
- Foundation Desc.:
- Concrete
- Sewer Desc.:
- Public
- Garage/Parking:
- No
- Garage Spaces:
- 0
- Road Frontage:
- 0
Other Information
- List Date:
- 2024-08-01
- Last Updated:
- 2024-11-15 18:02:13



