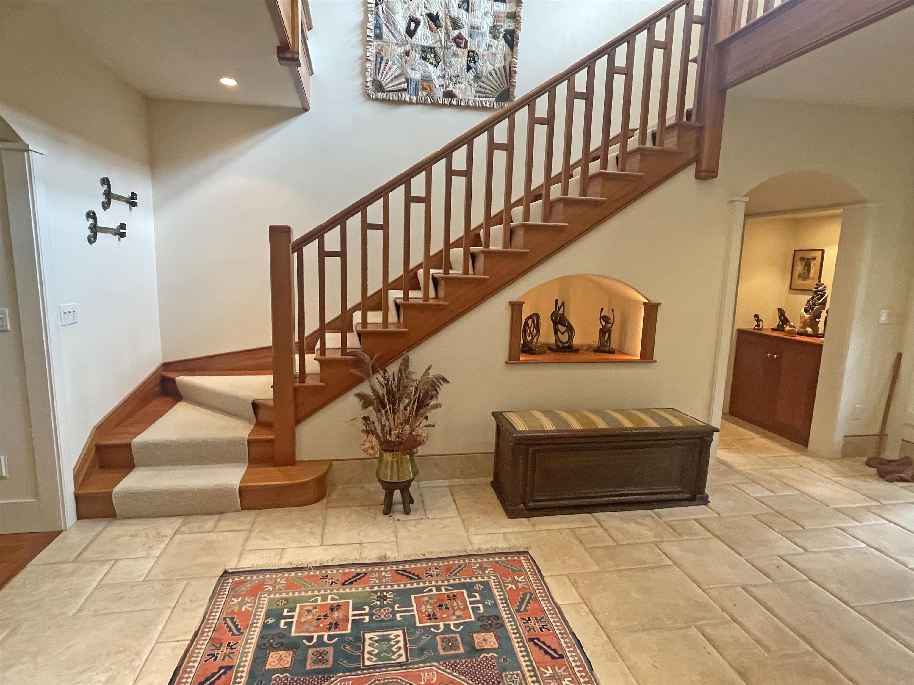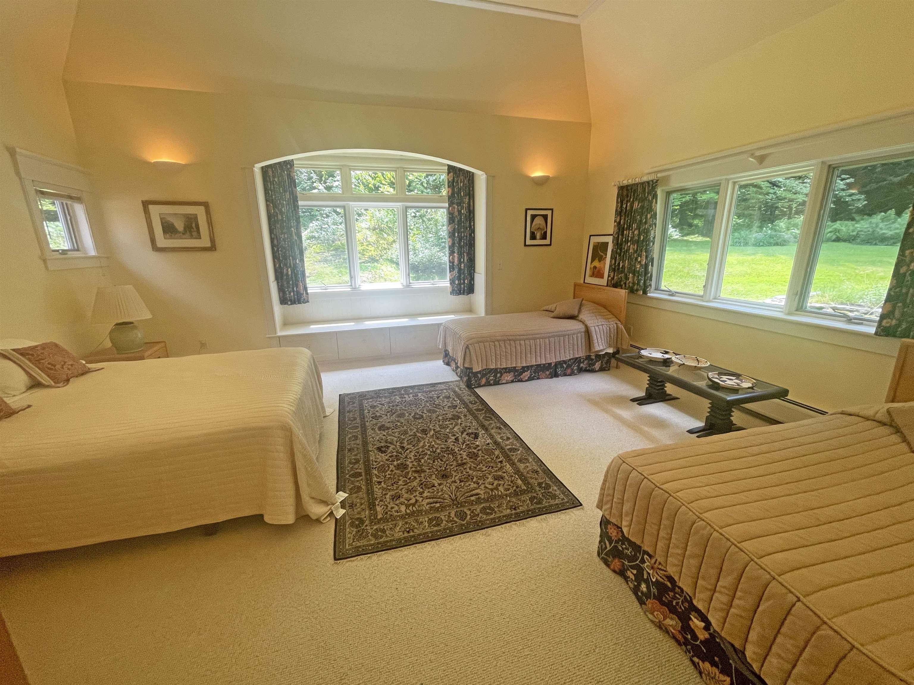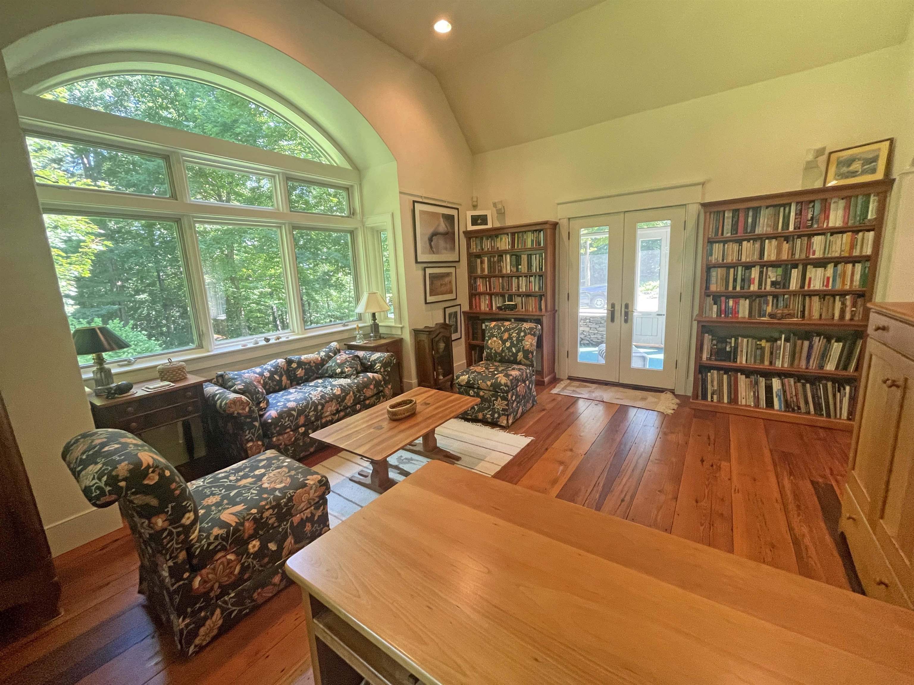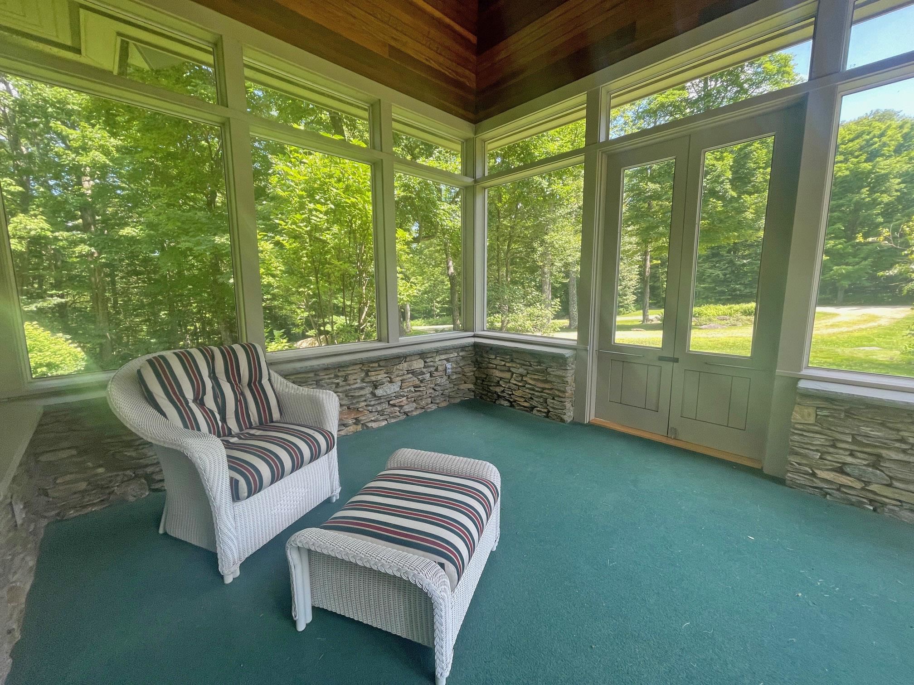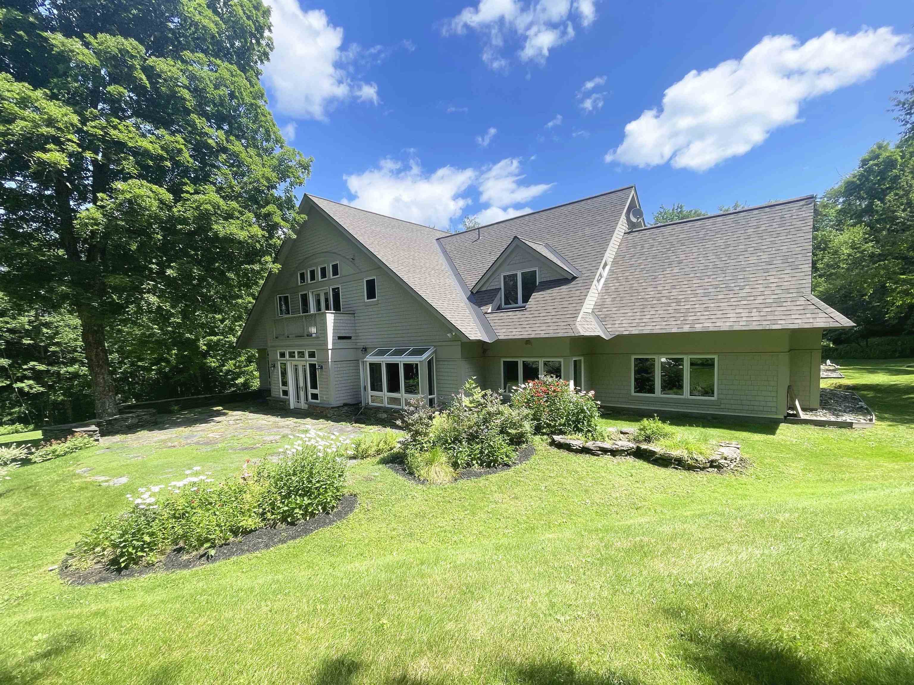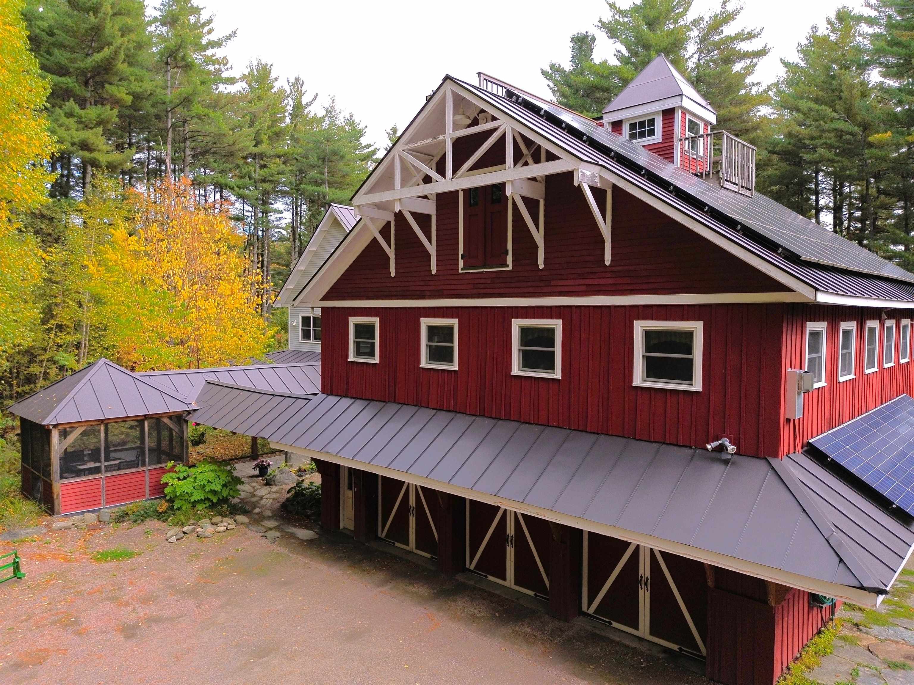1 of 46






General Property Information
- Property Status:
- Active
- Price:
- $2, 100, 000
- Assessed:
- $0
- Assessed Year:
- County:
- VT-Washington
- Acres:
- 18.15
- Property Type:
- Single Family
- Year Built:
- 1997
- Agency/Brokerage:
- Brian Shea
Sugarbush Real Estate - Bedrooms:
- 3
- Total Baths:
- 4
- Sq. Ft. (Total):
- 4381
- Tax Year:
- 2024
- Taxes:
- $22, 478
- Association Fees:
Designed by local architect William Maclay this custom built 4, 380 sq ft home was part of the Fuller Hill Farm subdivision which includes 150 acres of VT land trust conserved land. The private 18+ acre site features open meadowland, woodland and terrific mountain views and adjoins the the 370 acre Blueberry Lake Green Mtn National Forest area. Enjoy hiking, mtn biking, x-country skiing, and snowshoeing opportunities from your door step. Some of the many interior features include a large two story foyer with custom built-ins and open cherry stairway, a light filled eat-in kitchen with center island and cherry cabinetry, wonderful great room with wood burning fireplace, spacious 1st floor primary suite, 1st floor office/study with vaulted ceiling and custom built-ins, two 2nd floor bedroom suites with walk-in closets and vaulted ceilings, large 2nd floor office/study, spacious mudroom & laundry room off the garage, wine cellar and an unfinished basement with lots of storage space. The operating systems include a combination 14 zone radiant and baseboard heating system, back up propane fired electrical generator system, security system, central vac, and available high speed fiber optic internet service. Exterior features include a large screened porch, stone patio, perrenial gardens, wood & garden sheds, and wonderful stonework. You'll love coming home to the peace and tranquility of Fuller Hill Farm.
Interior Features
- # Of Stories:
- 2
- Sq. Ft. (Total):
- 4381
- Sq. Ft. (Above Ground):
- 4381
- Sq. Ft. (Below Ground):
- 0
- Sq. Ft. Unfinished:
- 2536
- Rooms:
- 8
- Bedrooms:
- 3
- Baths:
- 4
- Interior Desc:
- Central Vacuum, Cedar Closet, Fireplace - Wood, Kitchen Island, Vaulted Ceiling, Walk-in Closet, Window Treatment, Laundry - 1st Floor
- Appliances Included:
- Cooktop - Gas, Dishwasher, Dryer, Microwave, Oven - Wall, Refrigerator, Washer, Water Heater - Off Boiler, Vented Exhaust Fan
- Flooring:
- Carpet, Ceramic Tile, Wood
- Heating Cooling Fuel:
- Oil
- Water Heater:
- Basement Desc:
- Concrete Floor, Full, Stairs - Interior, Interior Access
Exterior Features
- Style of Residence:
- New Englander
- House Color:
- grey
- Time Share:
- No
- Resort:
- Exterior Desc:
- Exterior Details:
- Deck, Outbuilding, Patio, Porch - Screened, Shed
- Amenities/Services:
- Land Desc.:
- Field/Pasture, Landscaped, Mountain View, Recreational, Sloping, Trail/Near Trail, Wooded, Abuts Conservation, Adjoins St/Nat'l Forest, Mountain, Near Skiing
- Suitable Land Usage:
- Roof Desc.:
- Shingle - Asphalt
- Driveway Desc.:
- Gravel
- Foundation Desc.:
- Poured Concrete
- Sewer Desc.:
- 1000 Gallon, Concrete, Leach Field - Mound, Shared
- Garage/Parking:
- Yes
- Garage Spaces:
- 2
- Road Frontage:
- 450
Other Information
- List Date:
- 2024-08-01
- Last Updated:
- 2025-01-25 15:42:00


