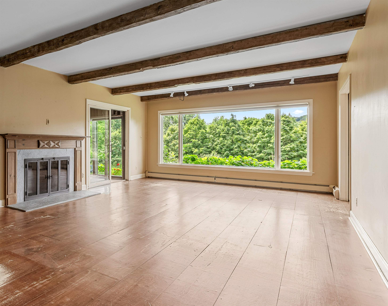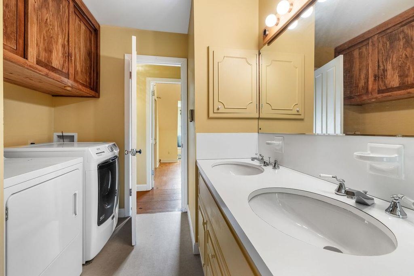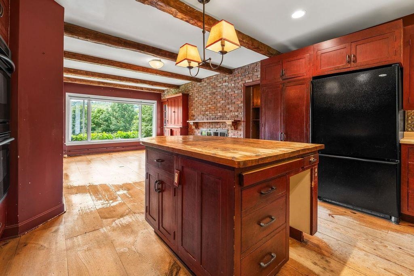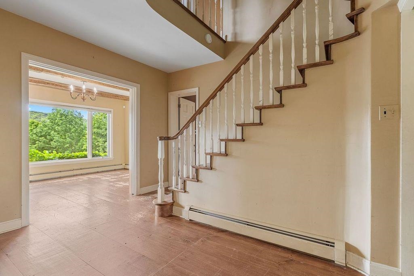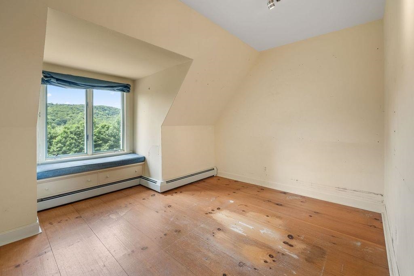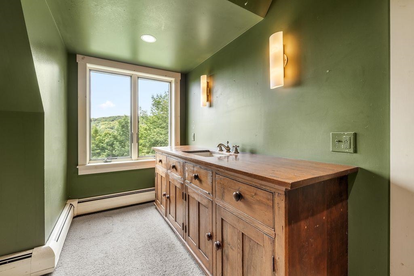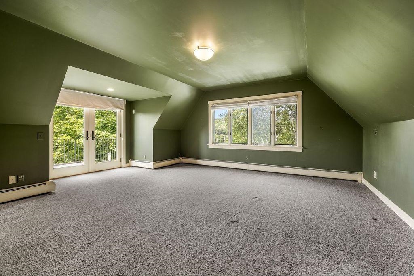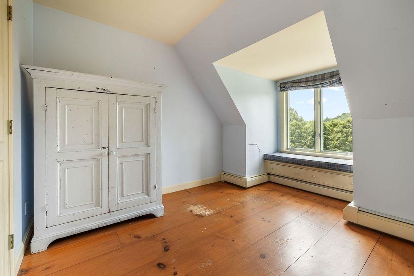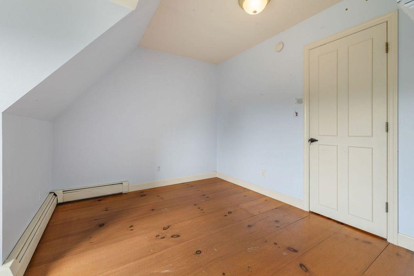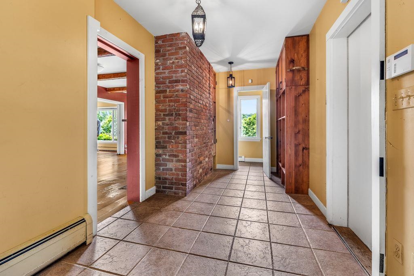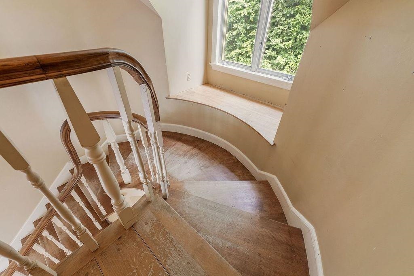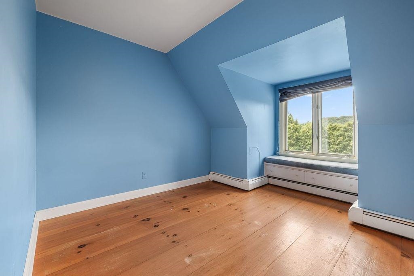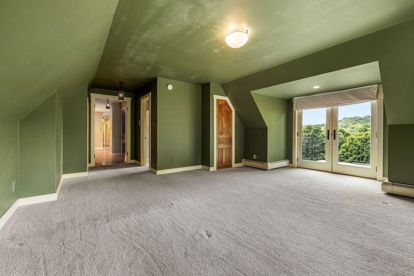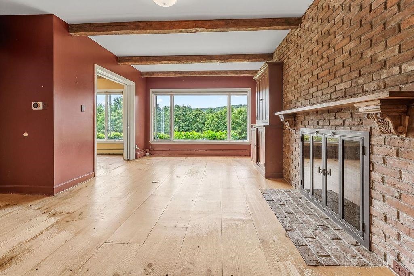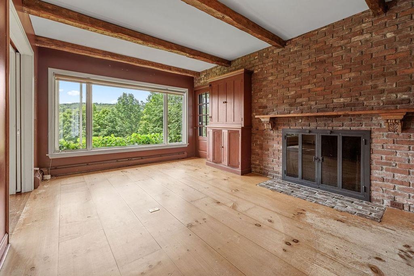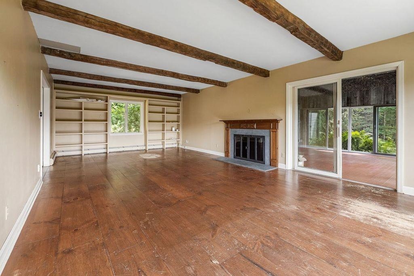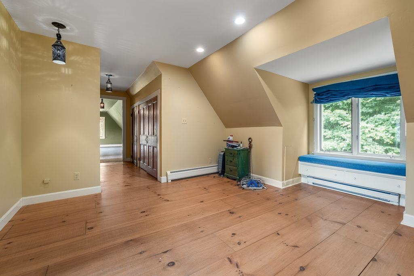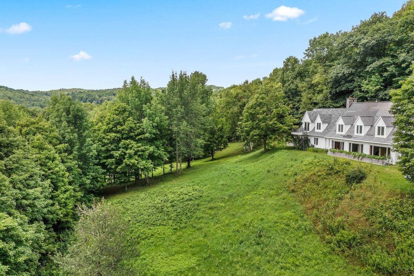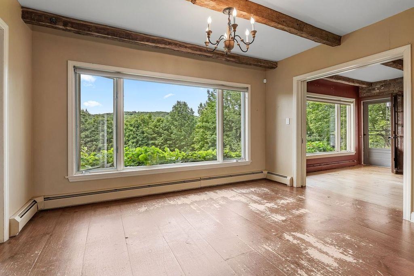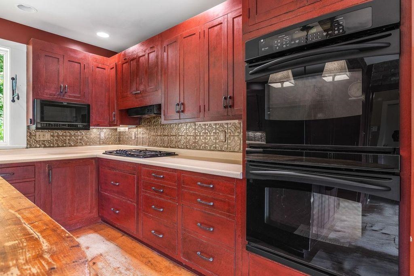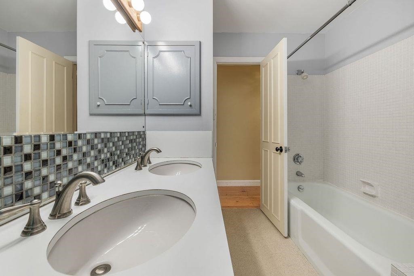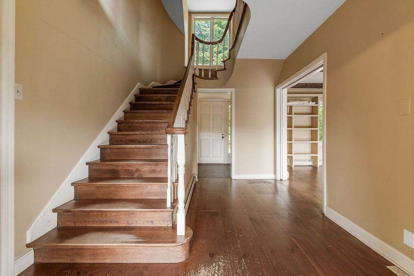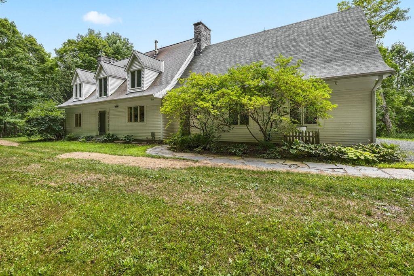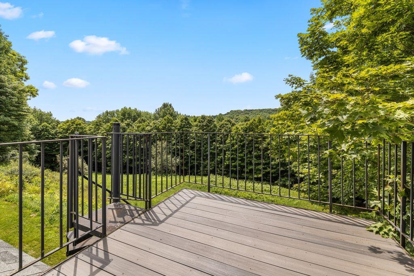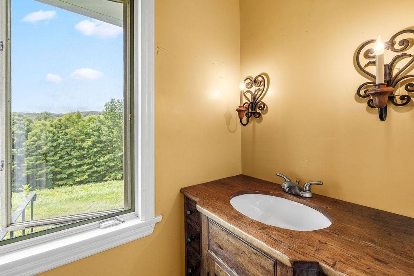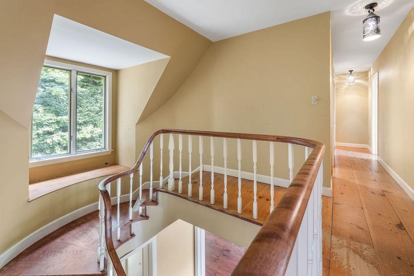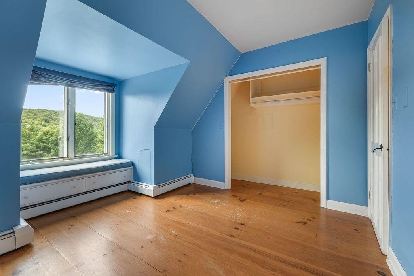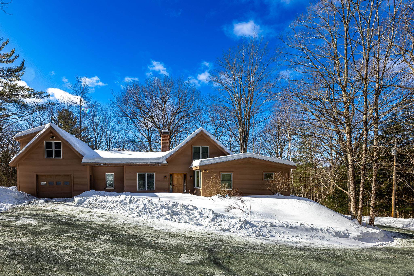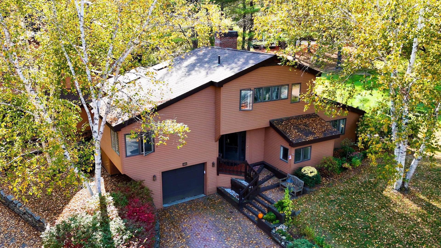1 of 33
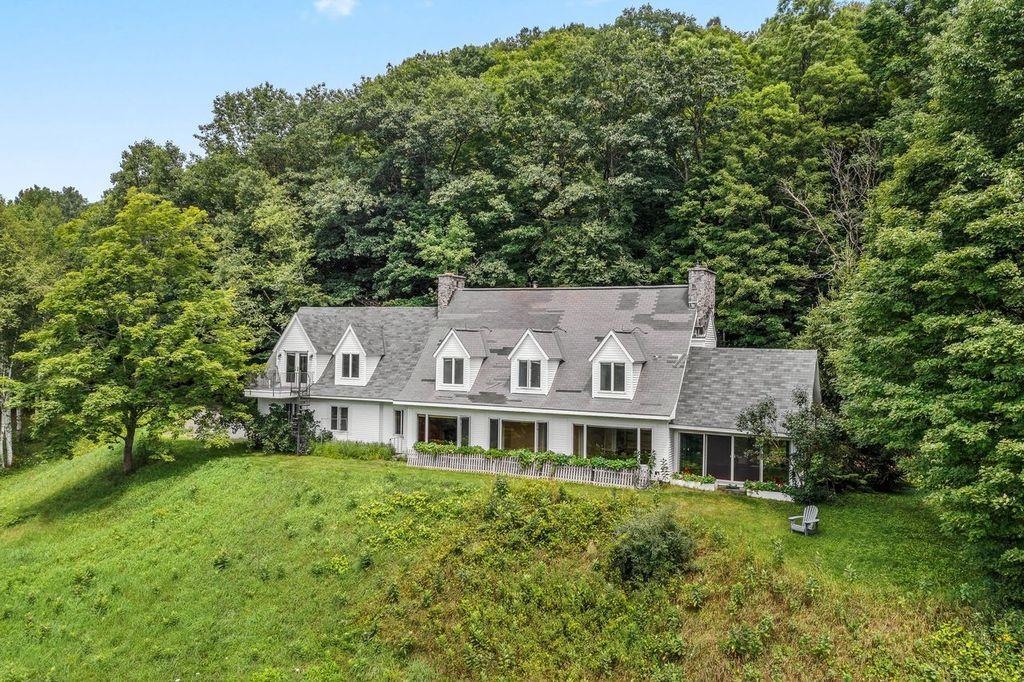
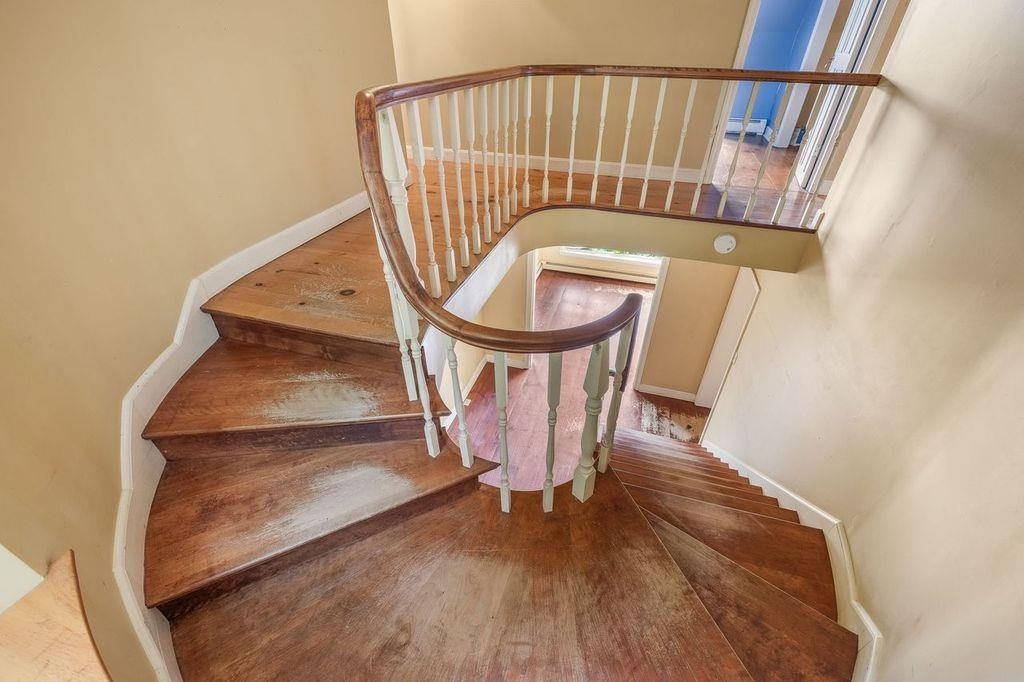

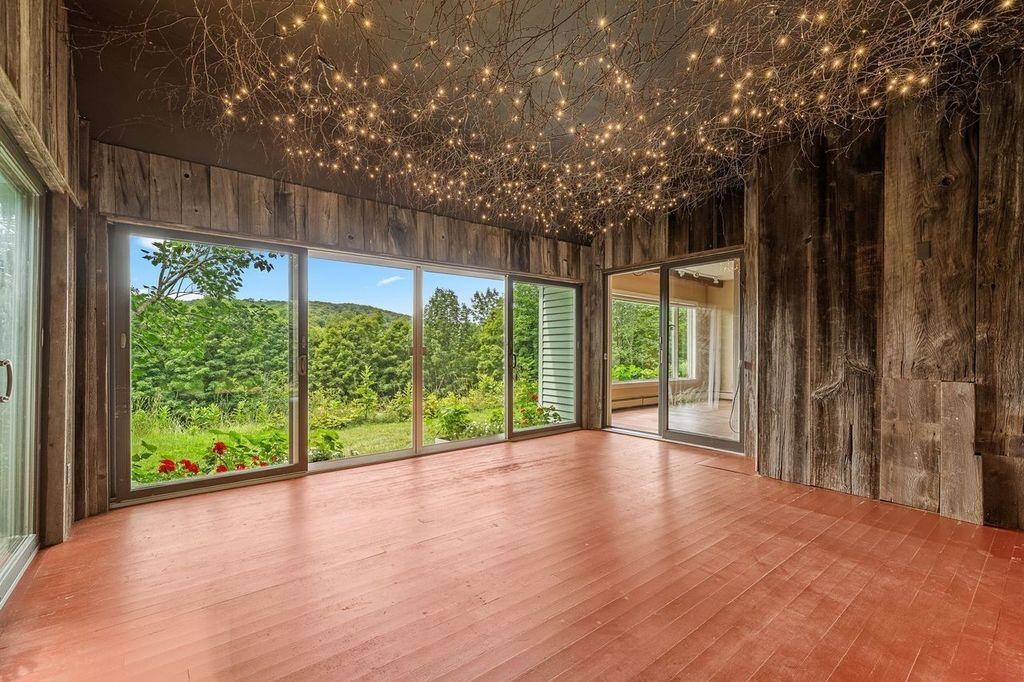
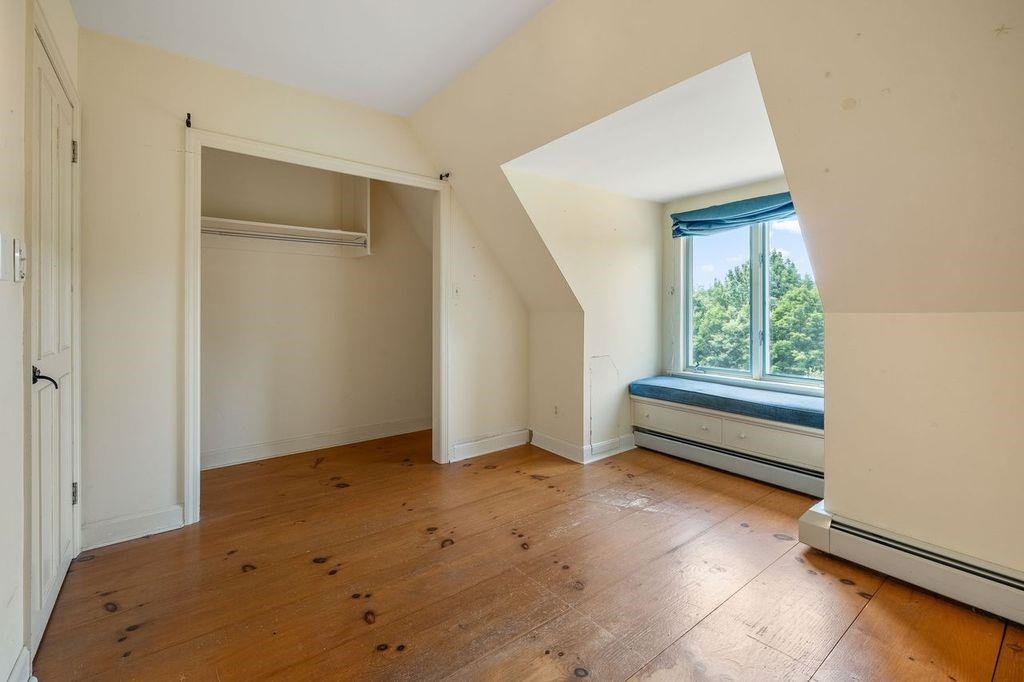
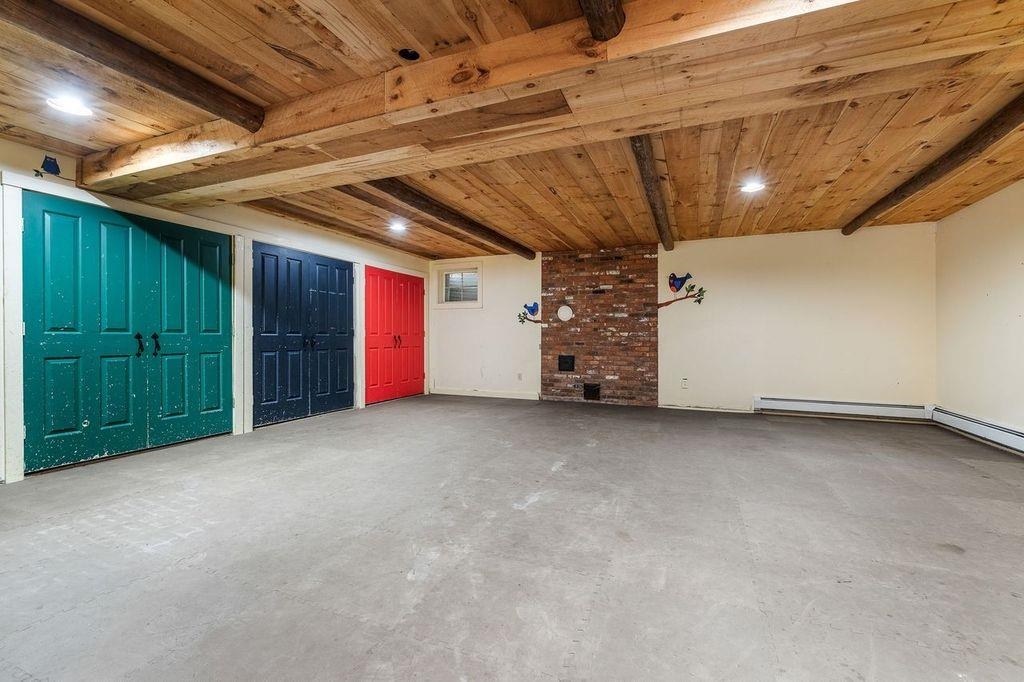
General Property Information
- Property Status:
- Active Under Contract
- Price:
- $695, 000
- Assessed:
- $0
- Assessed Year:
- County:
- VT-Windsor
- Acres:
- 5.00
- Property Type:
- Single Family
- Year Built:
- 1973
- Agency/Brokerage:
- Stan Butler
Four Seasons Sotheby's Int'l Realty - Bedrooms:
- 4
- Total Baths:
- 5
- Sq. Ft. (Total):
- 4072
- Tax Year:
- 2024
- Taxes:
- $14, 971
- Association Fees:
3400 square foot home positioned perfectly in the hills of beautiful Pomfret. A short drive to Woodstock and only 25 minutes to the Upper Valley. Minutes to all the amenities of Teago, i.e. Artistree, Saskadena 6 Ski Mountain, the Grange Theater and the newly recreated General Store/Cafe. Less than 1/2 mile from paved Pomfret Road, very easy to get to. Four bedrooms and five bathrooms make this a perfect home for family living. Eat in kitchen with wood burning brick fireplace and brick woodburning fireplace in the expansive living room. Partially finished basement and a balcony off the master bedroom with spiral stairway to the outside garden area add interesting and fun features to the living space. Attached 2 car garage, a must for Vermont, with a walk down entrance to basement. High speed fiber optic broad band Lovely southwest light. This house is wonderfully livable as is but with some investment, mostly cosmetic, the resulting value would far exceed new construction costs.
Interior Features
- # Of Stories:
- 1.5
- Sq. Ft. (Total):
- 4072
- Sq. Ft. (Above Ground):
- 3447
- Sq. Ft. (Below Ground):
- 625
- Sq. Ft. Unfinished:
- 546
- Rooms:
- 7
- Bedrooms:
- 4
- Baths:
- 5
- Interior Desc:
- Fireplaces - 2, Kitchen Island, Kitchen/Dining, Primary BR w/ BA, Storage - Indoor, Laundry - 2nd Floor
- Appliances Included:
- Cooktop - Gas, Dishwasher, Dryer, Microwave, Oven - Double, Refrigerator, Washer, Water Heater - Off Boiler, Water Heater - Tank, Exhaust Fan
- Flooring:
- Tile, Wood
- Heating Cooling Fuel:
- Gas - LP/Bottle, Oil
- Water Heater:
- Basement Desc:
- Concrete, Concrete Floor, Partially Finished, Stairs - Exterior, Stairs - Interior, Storage - Assigned, Sump Pump, Walkout, Interior Access
Exterior Features
- Style of Residence:
- Cape
- House Color:
- Time Share:
- No
- Resort:
- Exterior Desc:
- Exterior Details:
- Balcony, Outbuilding, Porch - Enclosed, Shed, Window Screens, Windows - Double Pane
- Amenities/Services:
- Land Desc.:
- Country Setting, Hilly, Landscaped, Wooded
- Suitable Land Usage:
- Roof Desc.:
- Shingle - Asphalt
- Driveway Desc.:
- Gravel
- Foundation Desc.:
- Concrete
- Sewer Desc.:
- 1500+ Gallon, Mound, Plastic, Private, Septic Design Available
- Garage/Parking:
- Yes
- Garage Spaces:
- 2
- Road Frontage:
- 800
Other Information
- List Date:
- 2024-08-01
- Last Updated:
- 2025-02-12 15:09:43


