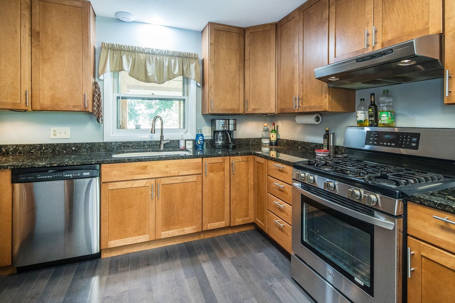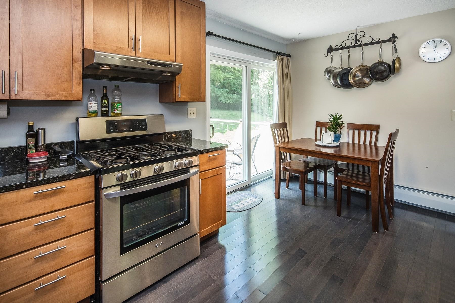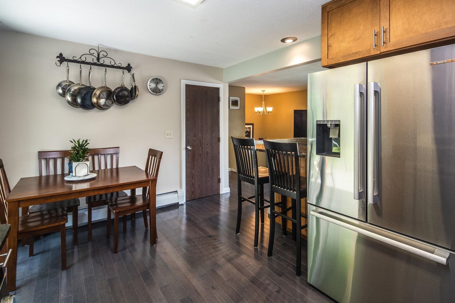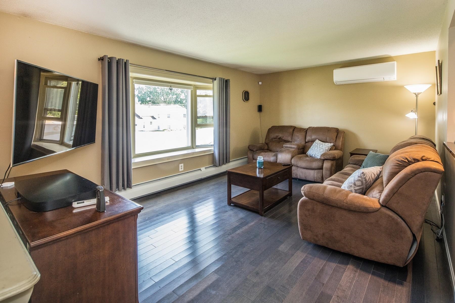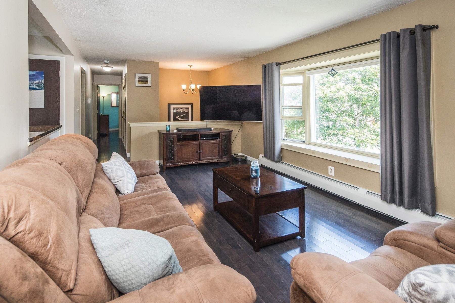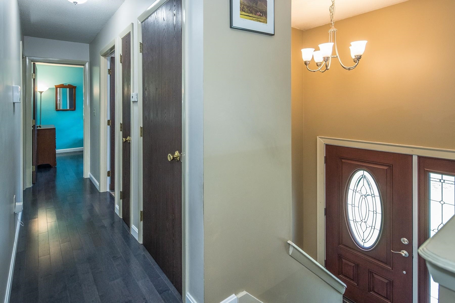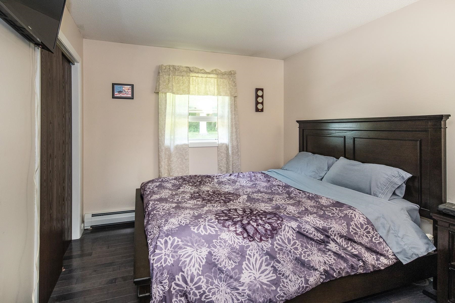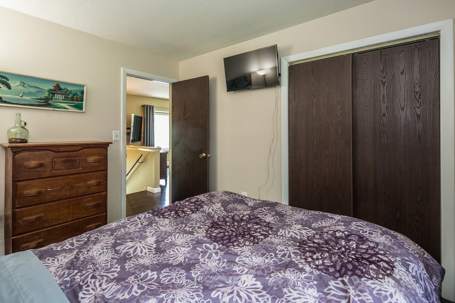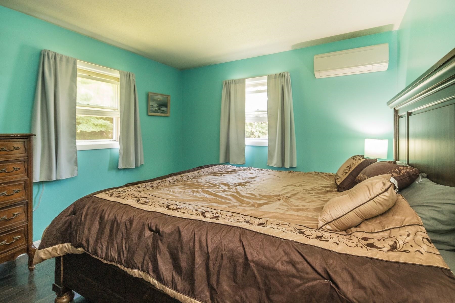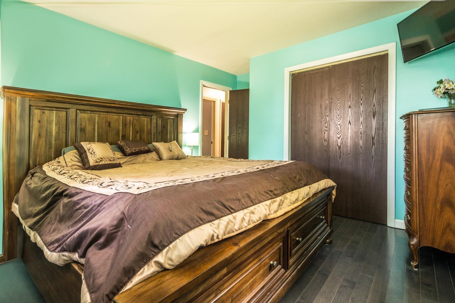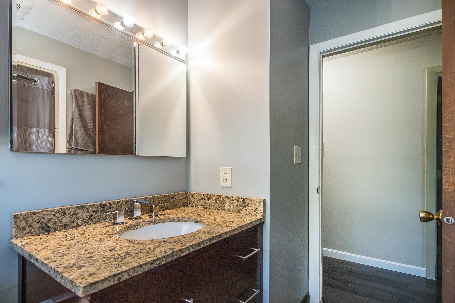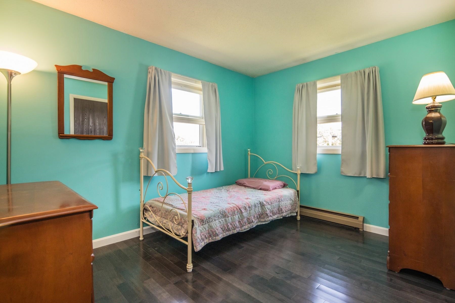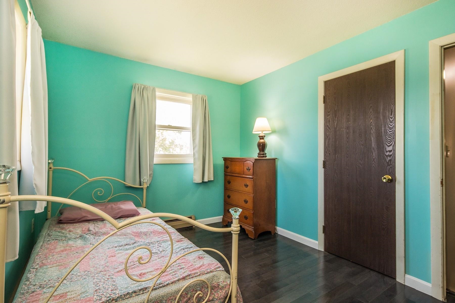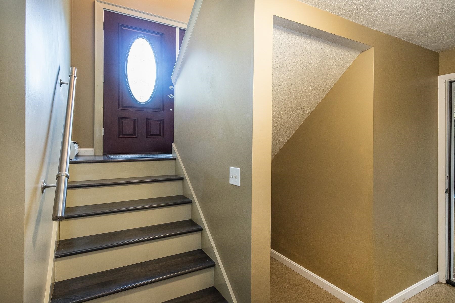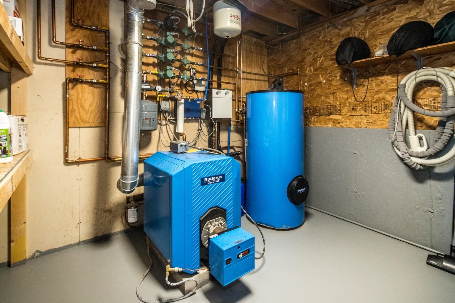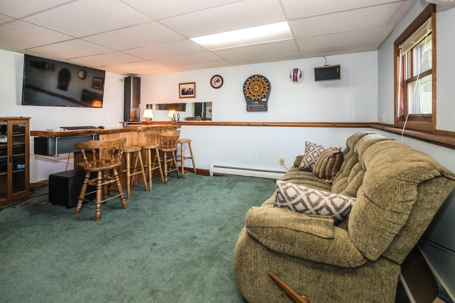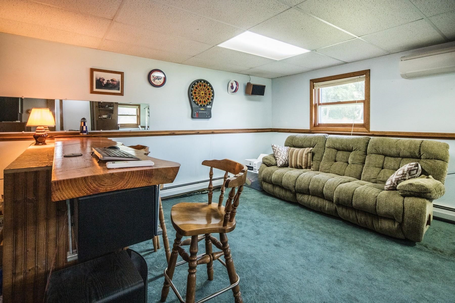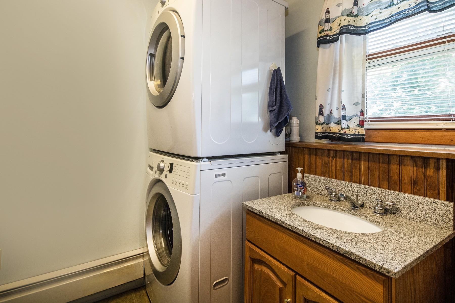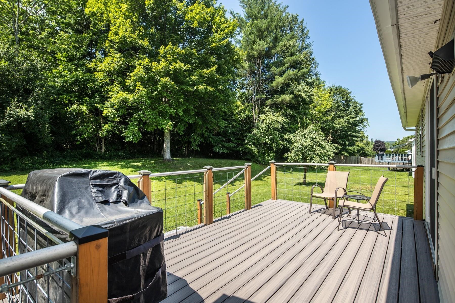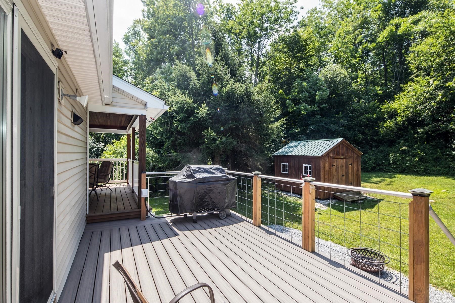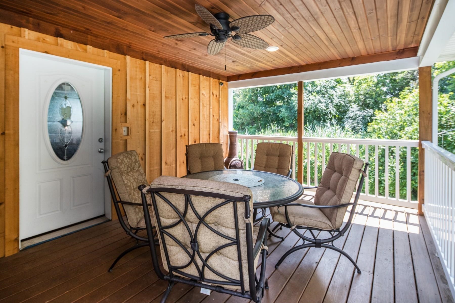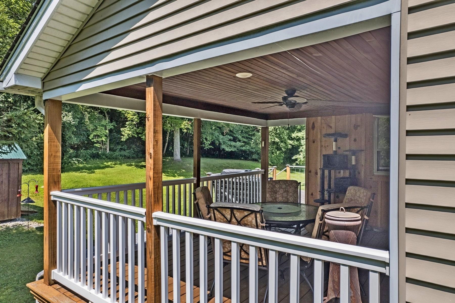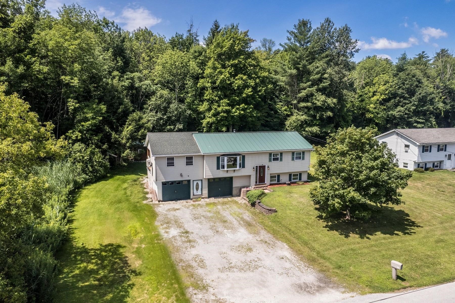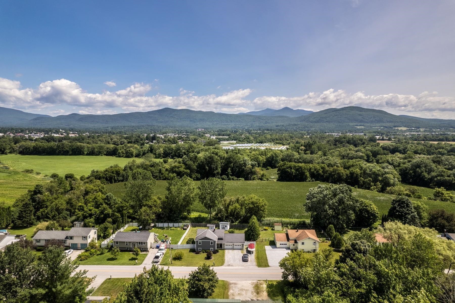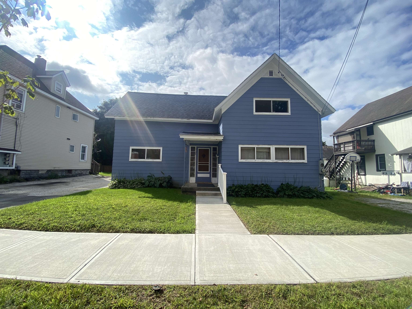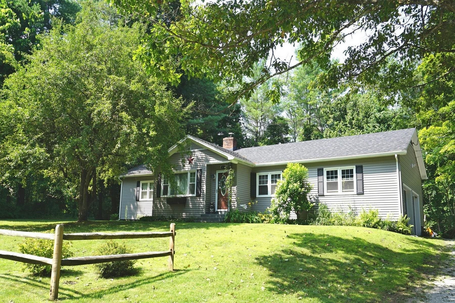1 of 30
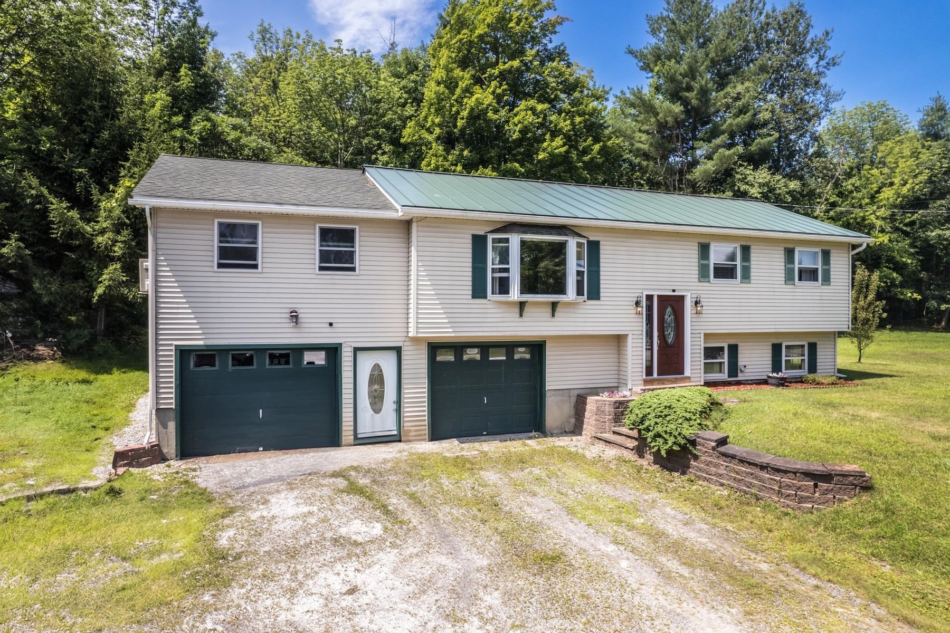
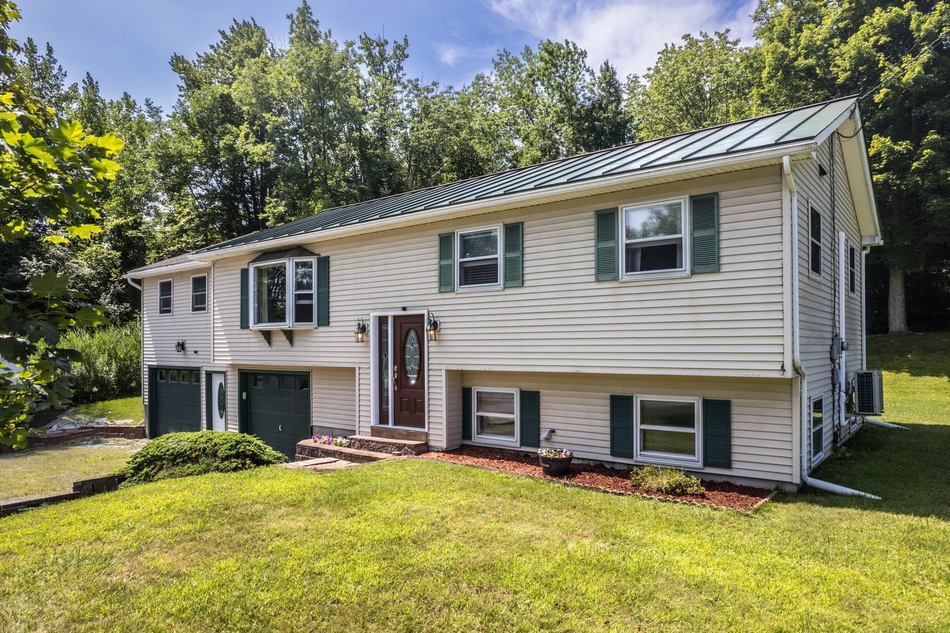
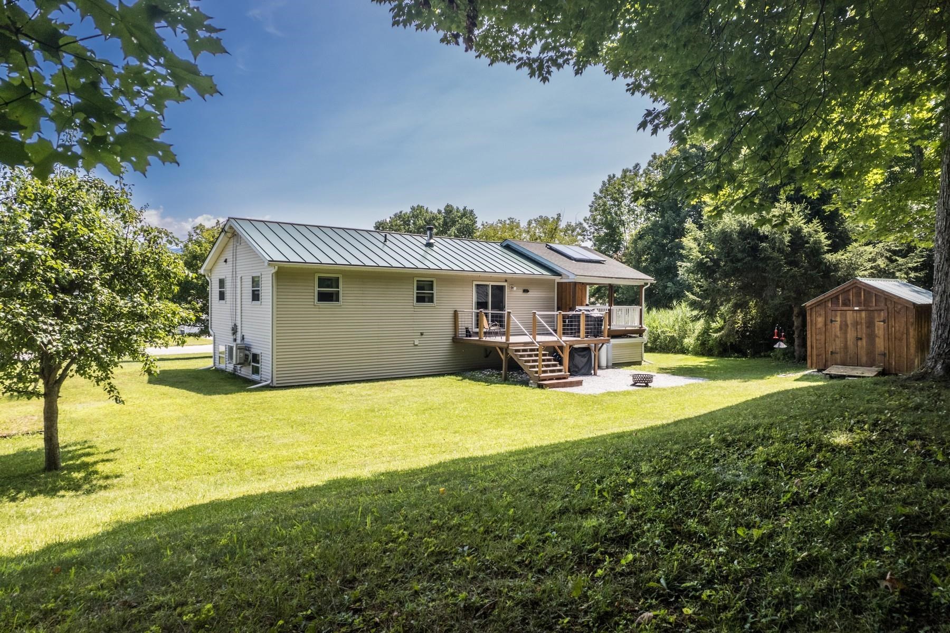
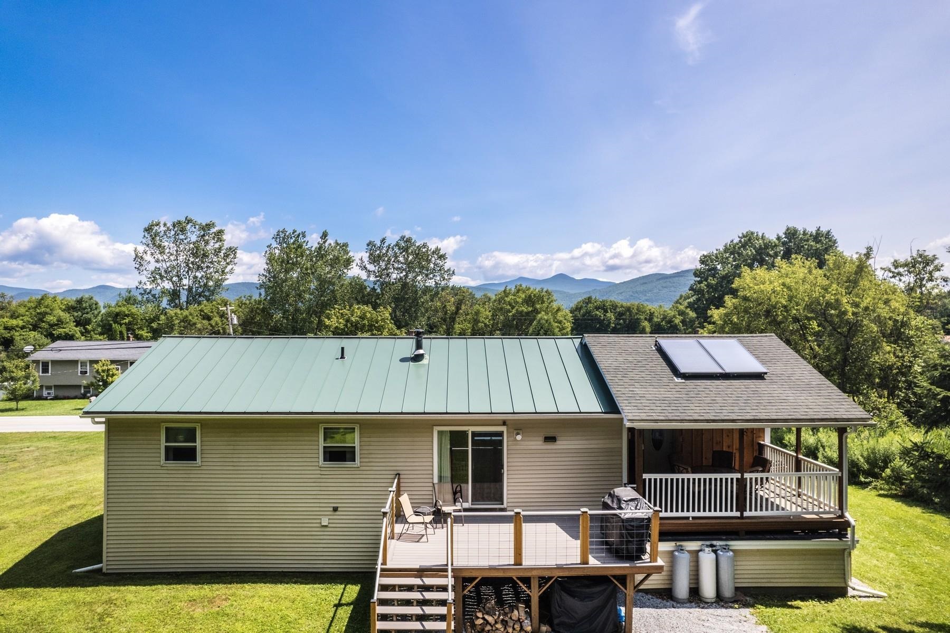
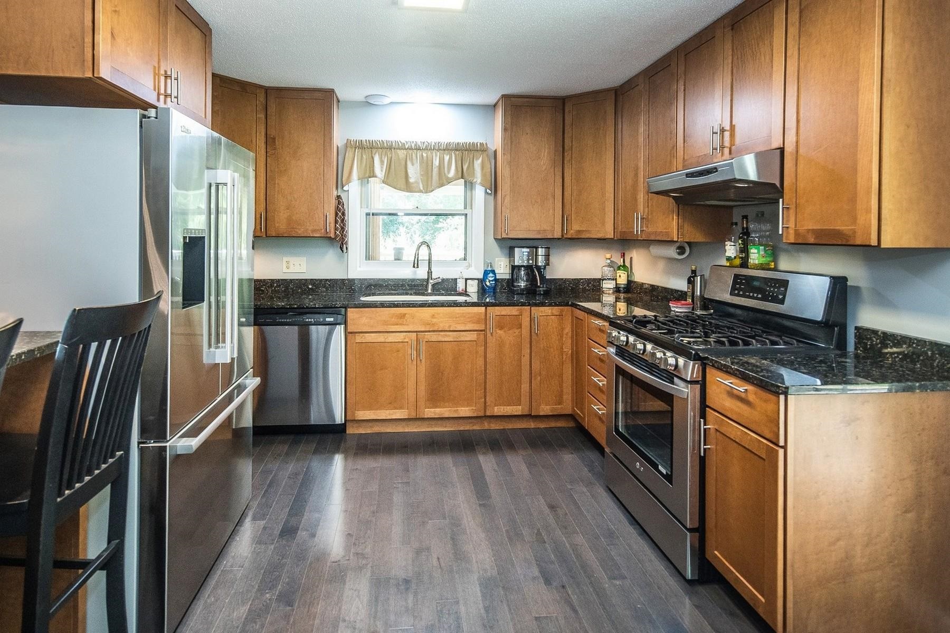
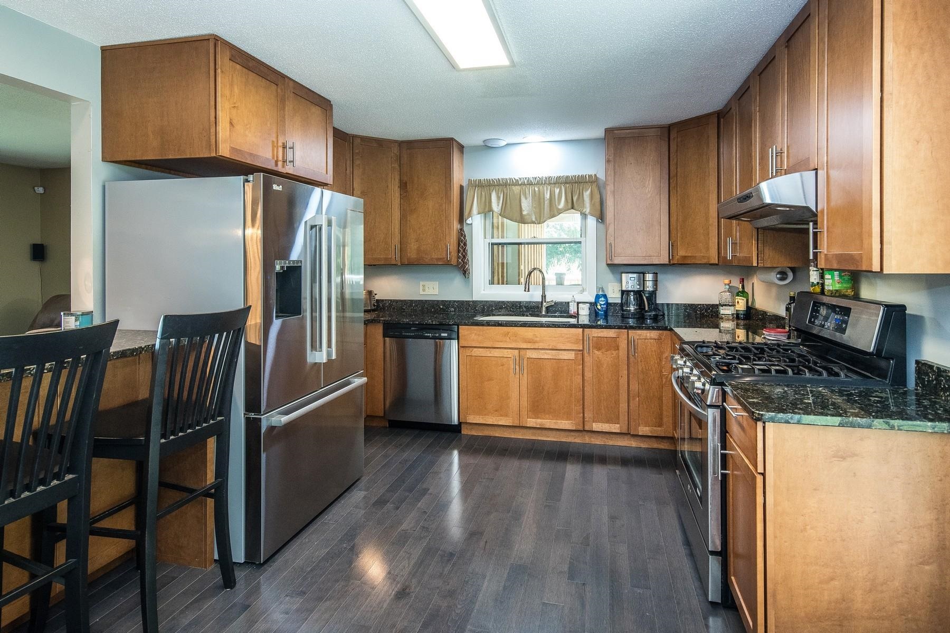
General Property Information
- Property Status:
- Active
- Price:
- $329, 000
- Assessed:
- $0
- Assessed Year:
- County:
- VT-Rutland
- Acres:
- 0.29
- Property Type:
- Single Family
- Year Built:
- 1985
- Agency/Brokerage:
- Susan Bishop
Four Seasons Sotheby's Int'l Realty - Bedrooms:
- 3
- Total Baths:
- 2
- Sq. Ft. (Total):
- 2670
- Tax Year:
- 2024
- Taxes:
- $5, 161
- Association Fees:
This move-in ready home offers views of Killington Peak from the living room window! Located within the city limits yet boasting a suburban feel with a wooded backdrop and fruit trees in the yard, this property provides the perfect blend of convenience and country feel. The home features an updated kitchen with sliders that open onto a spacious, newly updated deck and a covered outdoor porch- perfect for watching the wildlife. A bonus room has been framed out awaiting your creative touch to define its purpose. Inside, you'll find hardwood floors and updated bathrooms. The finished lower level includes a generous family room, half bath, and laundry space. Energy saving elements in the utility room too! The attached garage has one bay that doubles as a heated workshop space, and another bay for a second vehicle. This charming home offers ample space and modern amenities, ready for you to move in and enjoy. All measurements provided as a courtesy
Interior Features
- # Of Stories:
- 1
- Sq. Ft. (Total):
- 2670
- Sq. Ft. (Above Ground):
- 1690
- Sq. Ft. (Below Ground):
- 980
- Sq. Ft. Unfinished:
- 110
- Rooms:
- 8
- Bedrooms:
- 3
- Baths:
- 2
- Interior Desc:
- Attic - Hatch/Skuttle, Ceiling Fan, Kitchen/Dining, Natural Light, Whirlpool Tub, Programmable Thermostat, Laundry - Basement
- Appliances Included:
- Dishwasher, Disposal, Range Hood, Microwave, Stove - Gas, Water Heater - Off Boiler, Water Heater - Oil, Water Heater - Owned, Water Heater–Ht Wtr–Solar
- Flooring:
- Carpet, Combination, Hardwood
- Heating Cooling Fuel:
- Electric, Oil
- Water Heater:
- Basement Desc:
- Climate Controlled, Concrete, Concrete Floor, Daylight, Finished, Full, Insulated, Storage Space, Walkout, Interior Access, Exterior Access, Stairs - Basement
Exterior Features
- Style of Residence:
- Raised Ranch, Split Level
- House Color:
- Yellow
- Time Share:
- No
- Resort:
- Exterior Desc:
- Exterior Details:
- Deck, Garden Space, Natural Shade, Outbuilding, Porch - Covered, Shed, Storage
- Amenities/Services:
- Land Desc.:
- Country Setting, Mountain View, Open, Slight
- Suitable Land Usage:
- Roof Desc.:
- Metal, Shingle - Architectural
- Driveway Desc.:
- Crushed Stone
- Foundation Desc.:
- Concrete, Poured Concrete
- Sewer Desc.:
- Public
- Garage/Parking:
- Yes
- Garage Spaces:
- 2
- Road Frontage:
- 100
Other Information
- List Date:
- 2024-08-01
- Last Updated:
- 2024-08-15 23:33:14


