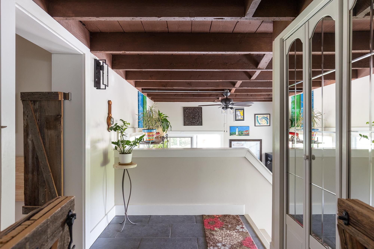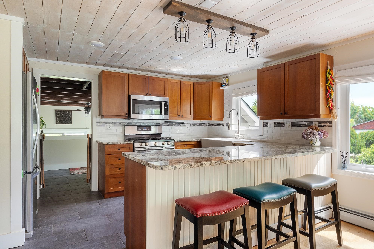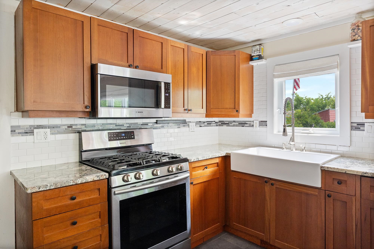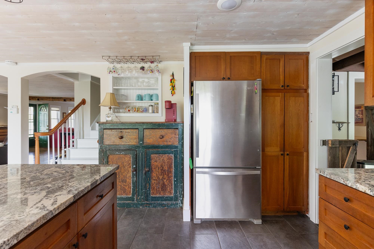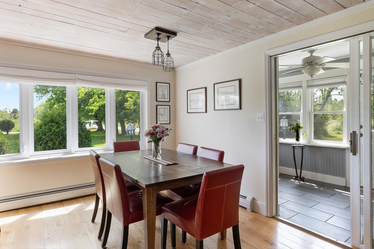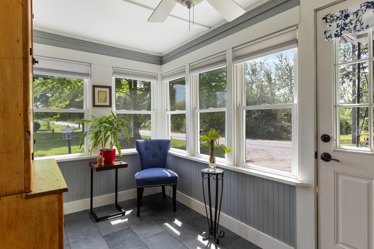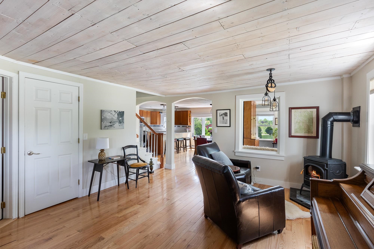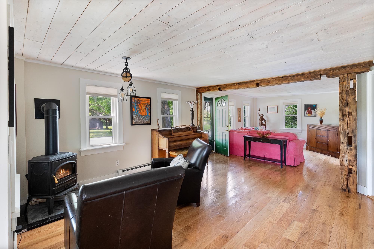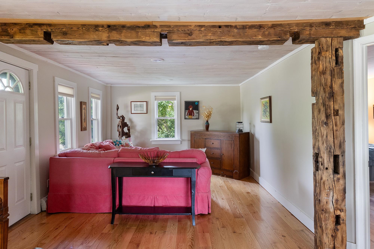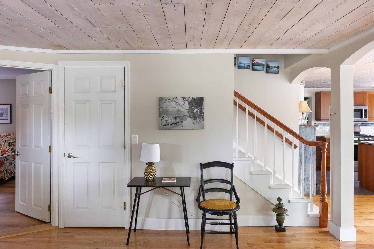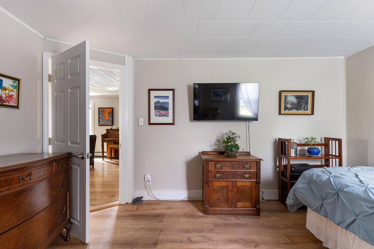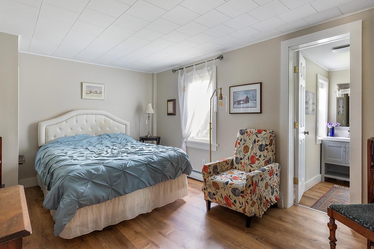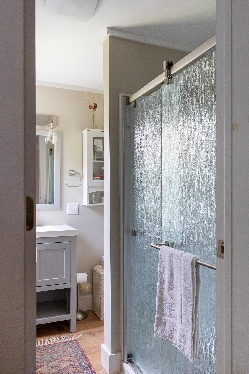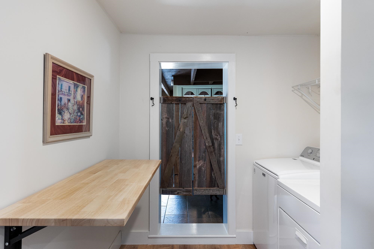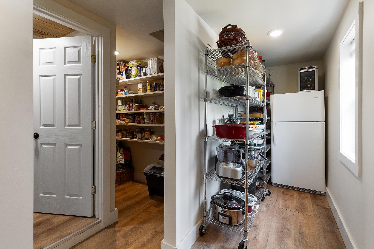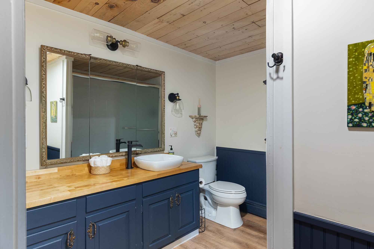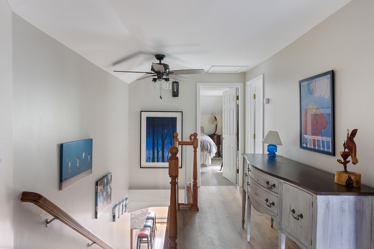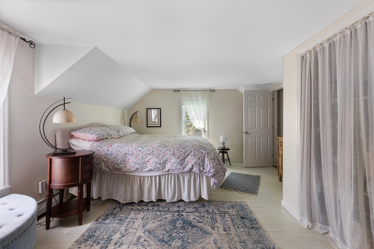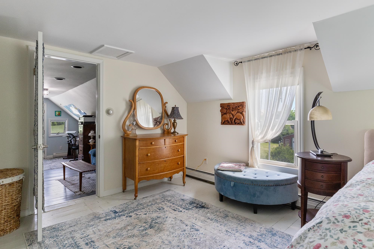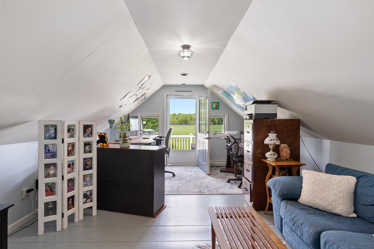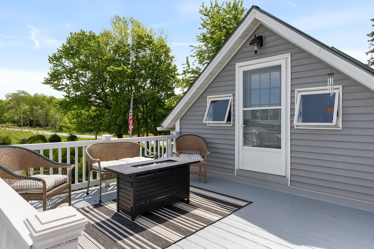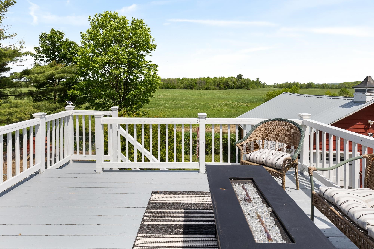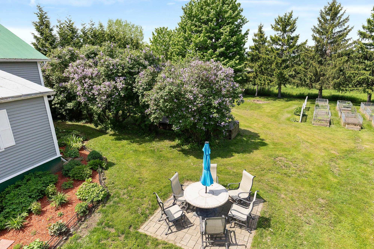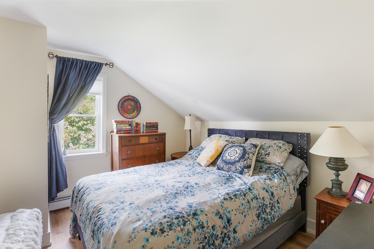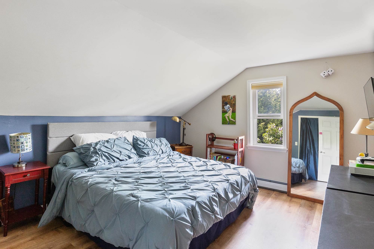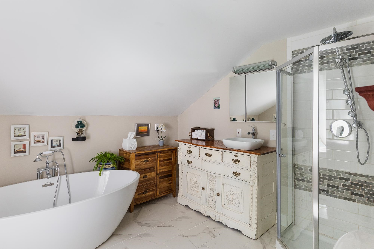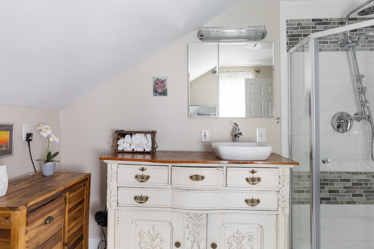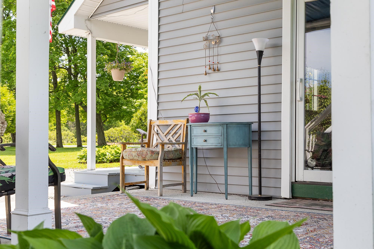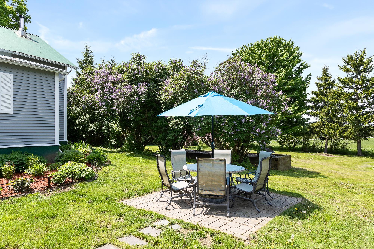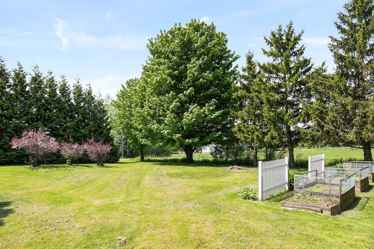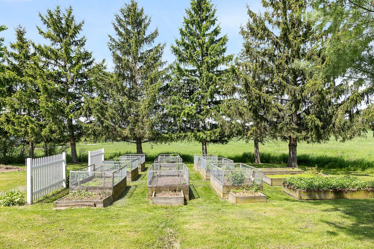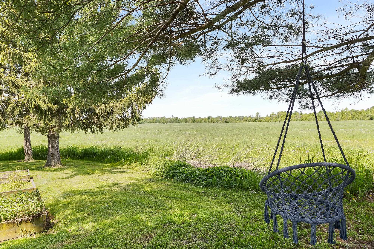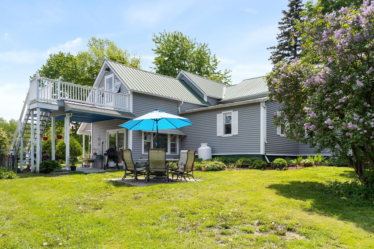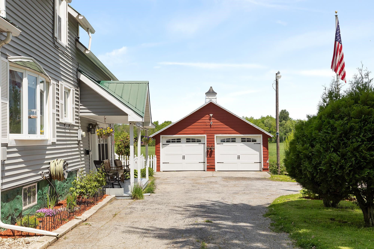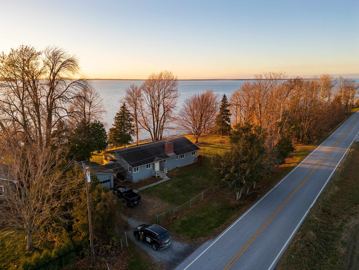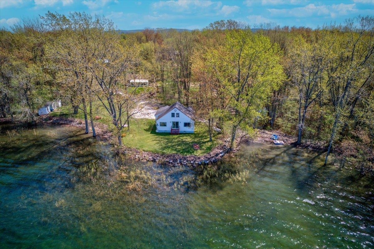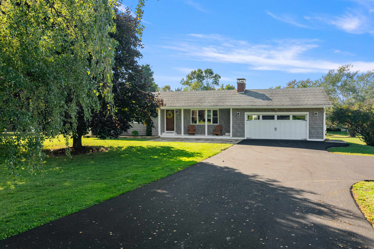1 of 40

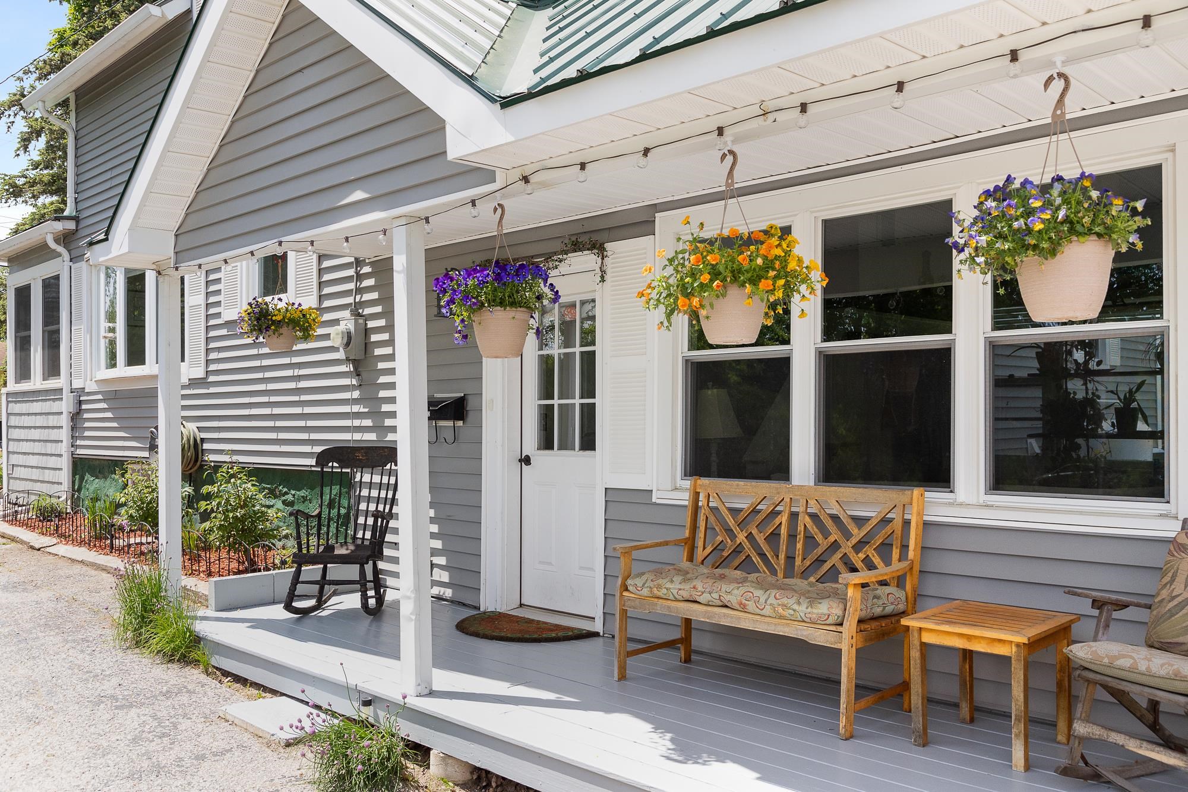
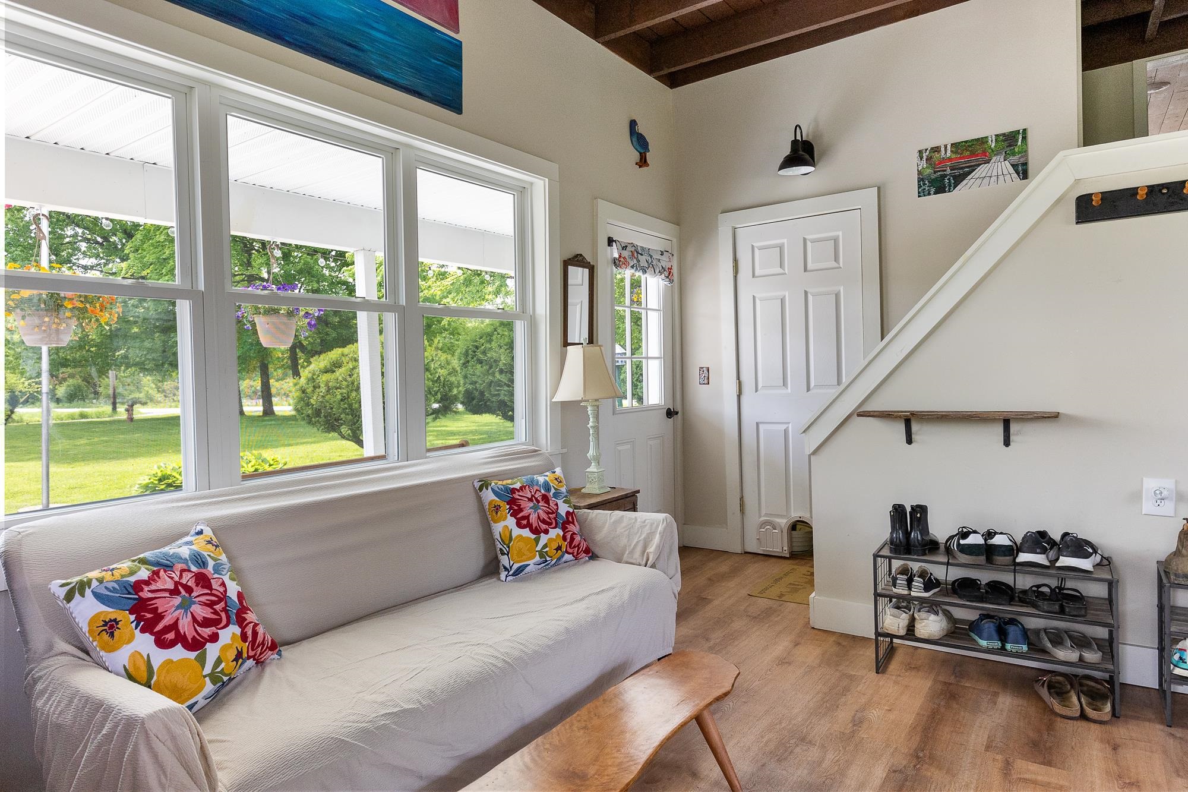
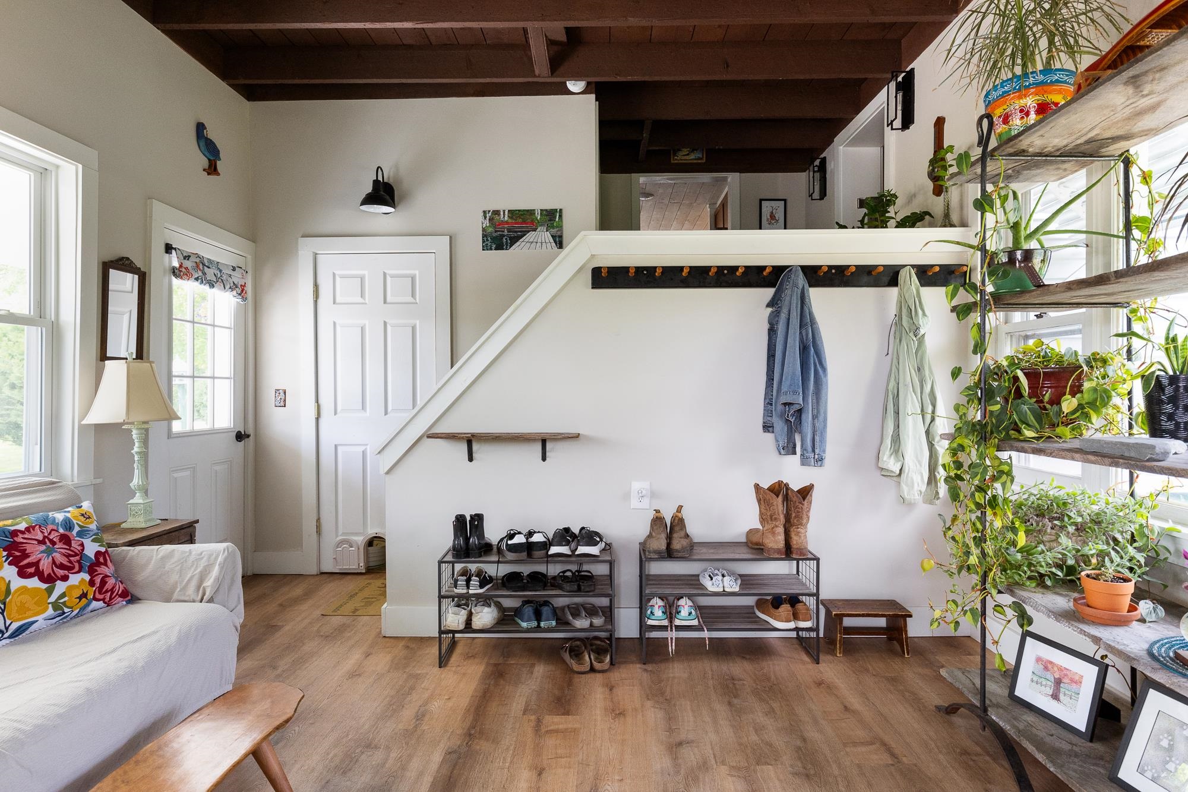
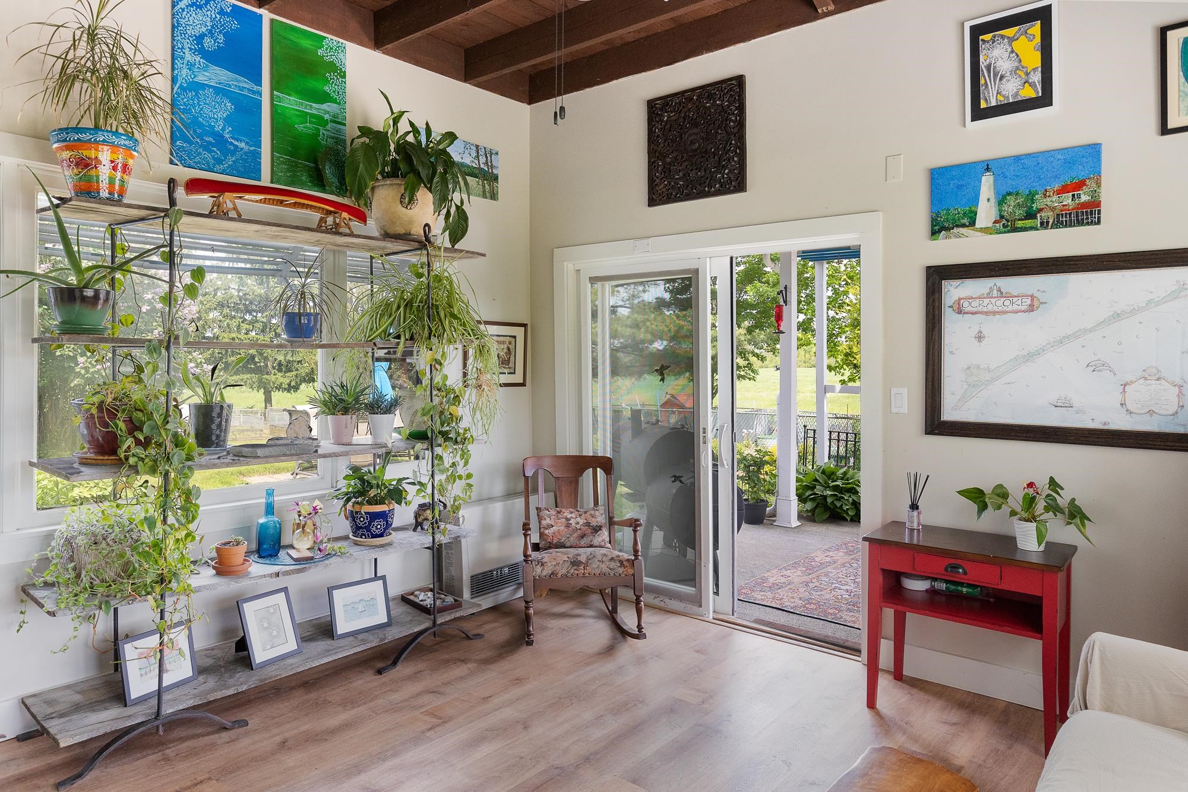

General Property Information
- Property Status:
- Active Under Contract
- Price:
- $589, 900
- Assessed:
- $0
- Assessed Year:
- County:
- VT-Franklin
- Acres:
- 1.00
- Property Type:
- Single Family
- Year Built:
- 1880
- Agency/Brokerage:
- Matt Havers
Flat Fee Real Estate - Bedrooms:
- 4
- Total Baths:
- 3
- Sq. Ft. (Total):
- 2747
- Tax Year:
- 2024
- Taxes:
- $4, 222
- Association Fees:
This newly remodeled home is move-in ready and offers an open, inviting atmosphere with abundant natural light. Situated on a spacious lot with stunning views, the property is backed by 250 acres of Land Trust Protected Lands. On the first floor, you'll find a generous master bedroom with an ensuite bathroom. The open kitchen and dining area seamlessly connect to a large living room, complete with a Franklin gas fireplace—ideal for entertaining. Added features include a huge entryway/mudroom/sitting room, two large pantries with a laundry area, a full bathroom, and a cozy three-season room. The second floor features a primary suite that leads to a spacious private office or sitting room with a large balcony offering unobstructed views in all directions. The large bathroom features elegant tile work, stylish cabinetry, shower, and a freestanding soaking tub. There are also two added bedrooms and ample storage space. Outdoor highlights include raised garden beds, numerous perennials, and a stand-alone two-car garage with stairs to a large storage area. An added one-car garage is currently used as a tool and equipment shed. The property also boasts two patios, a fenced dog area with underground pet fencing, and a dry, unfinished basement for extra storage. Located just 5 minutes from downtown St. Albans and I-89, with proximity to a boat launch and marina and 35 minutes from Burlington. Montreal is only 80 miles away, offering a tranquil country setting with easy city access.
Interior Features
- # Of Stories:
- 2
- Sq. Ft. (Total):
- 2747
- Sq. Ft. (Above Ground):
- 2747
- Sq. Ft. (Below Ground):
- 0
- Sq. Ft. Unfinished:
- 990
- Rooms:
- 9
- Bedrooms:
- 4
- Baths:
- 3
- Interior Desc:
- Blinds, Ceiling Fan, Dining Area, Fireplace - Gas, Primary BR w/ BA, Natural Light, Storage - Indoor, Walk-in Pantry, Laundry - 1st Floor
- Appliances Included:
- Flooring:
- Heating Cooling Fuel:
- Gas - LP/Bottle, Oil
- Water Heater:
- Basement Desc:
- Concrete Floor, Daylight, Insulated, Storage Space, Sump Pump, Unfinished
Exterior Features
- Style of Residence:
- Farmhouse
- House Color:
- Time Share:
- No
- Resort:
- Exterior Desc:
- Exterior Details:
- Deck, Patio, Porch - Covered
- Amenities/Services:
- Land Desc.:
- Subdivision
- Suitable Land Usage:
- Roof Desc.:
- Metal
- Driveway Desc.:
- Crushed Stone
- Foundation Desc.:
- Brick, Concrete, Stone
- Sewer Desc.:
- Alternative System, Other
- Garage/Parking:
- Yes
- Garage Spaces:
- 2
- Road Frontage:
- 294
Other Information
- List Date:
- 2024-08-01
- Last Updated:
- 2024-12-05 10:54:00


