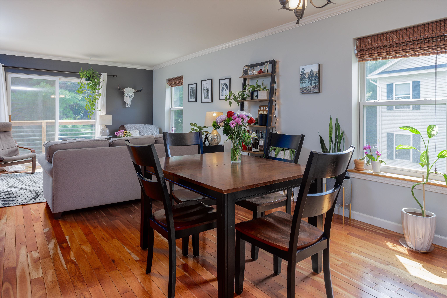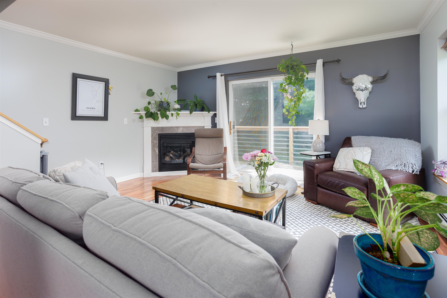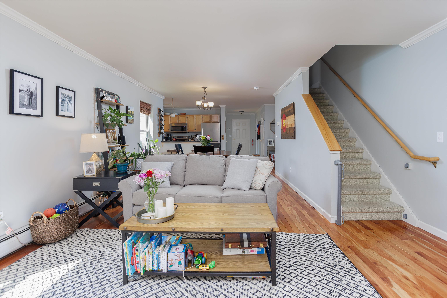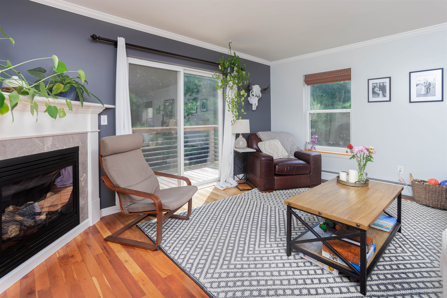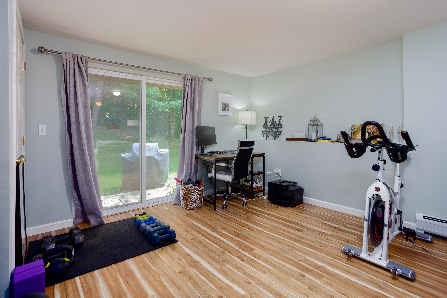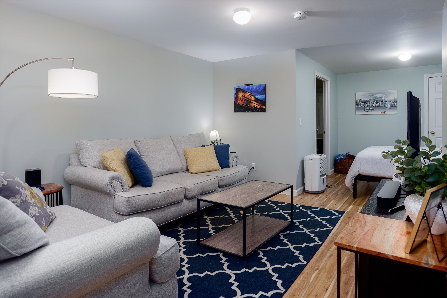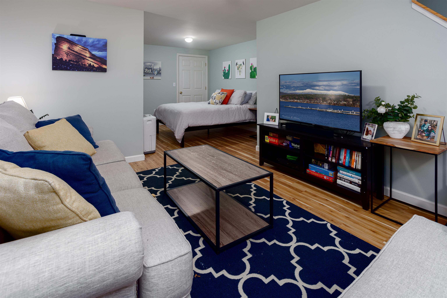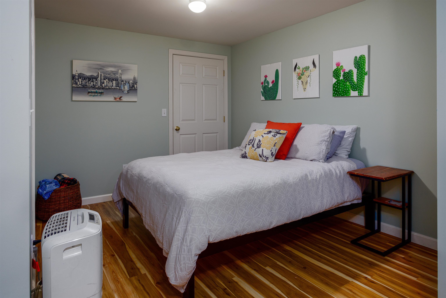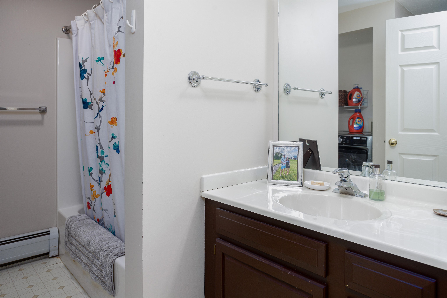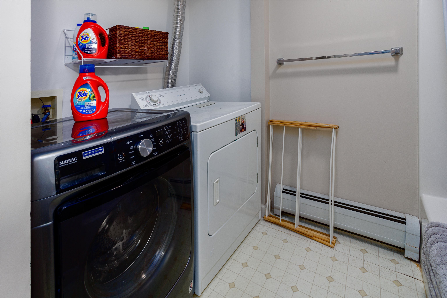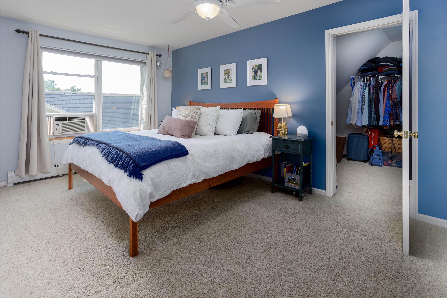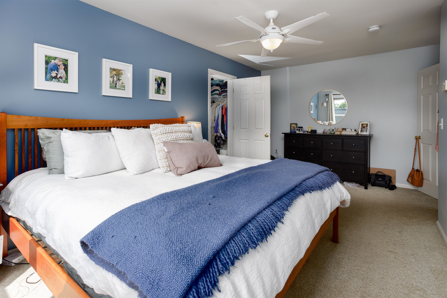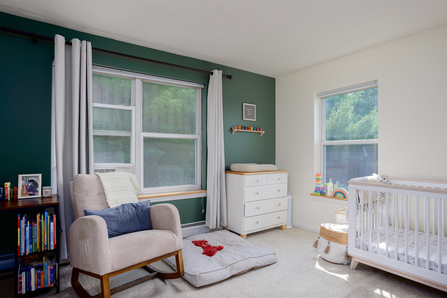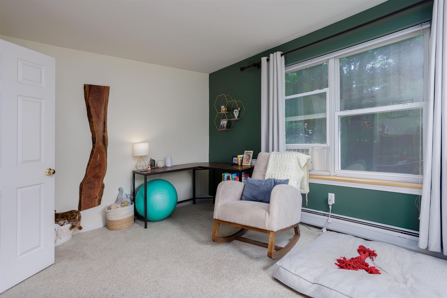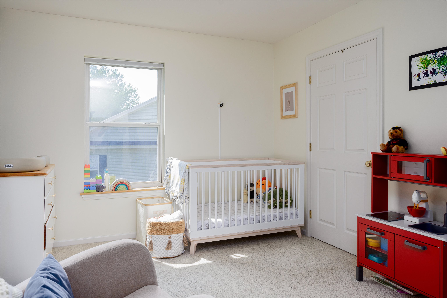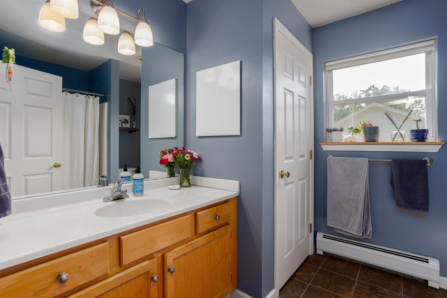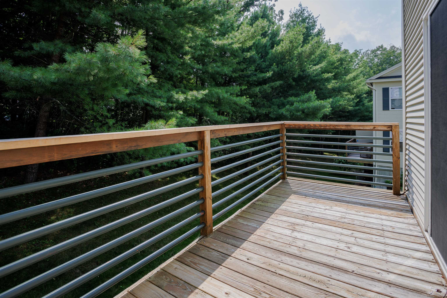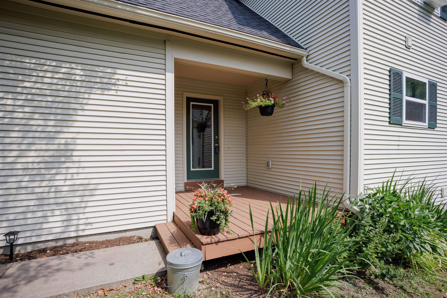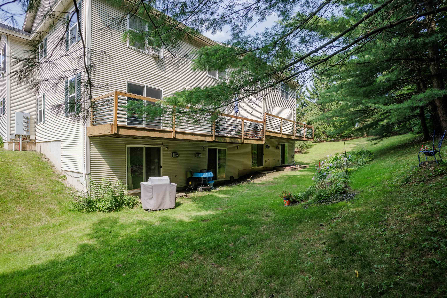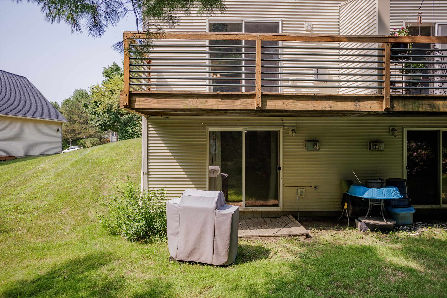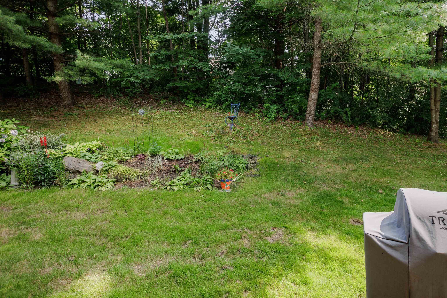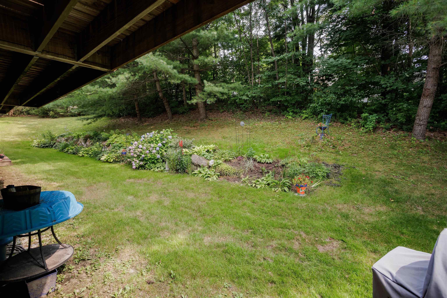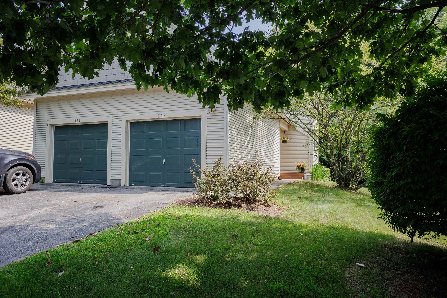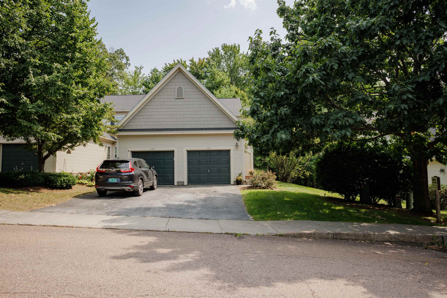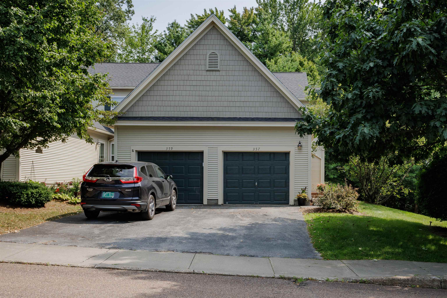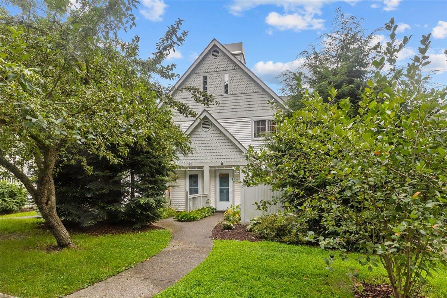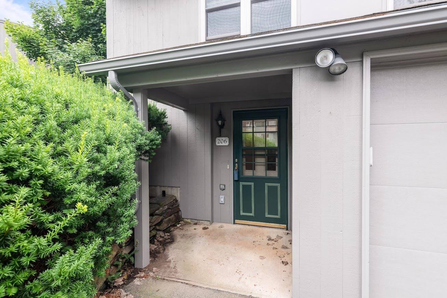1 of 31

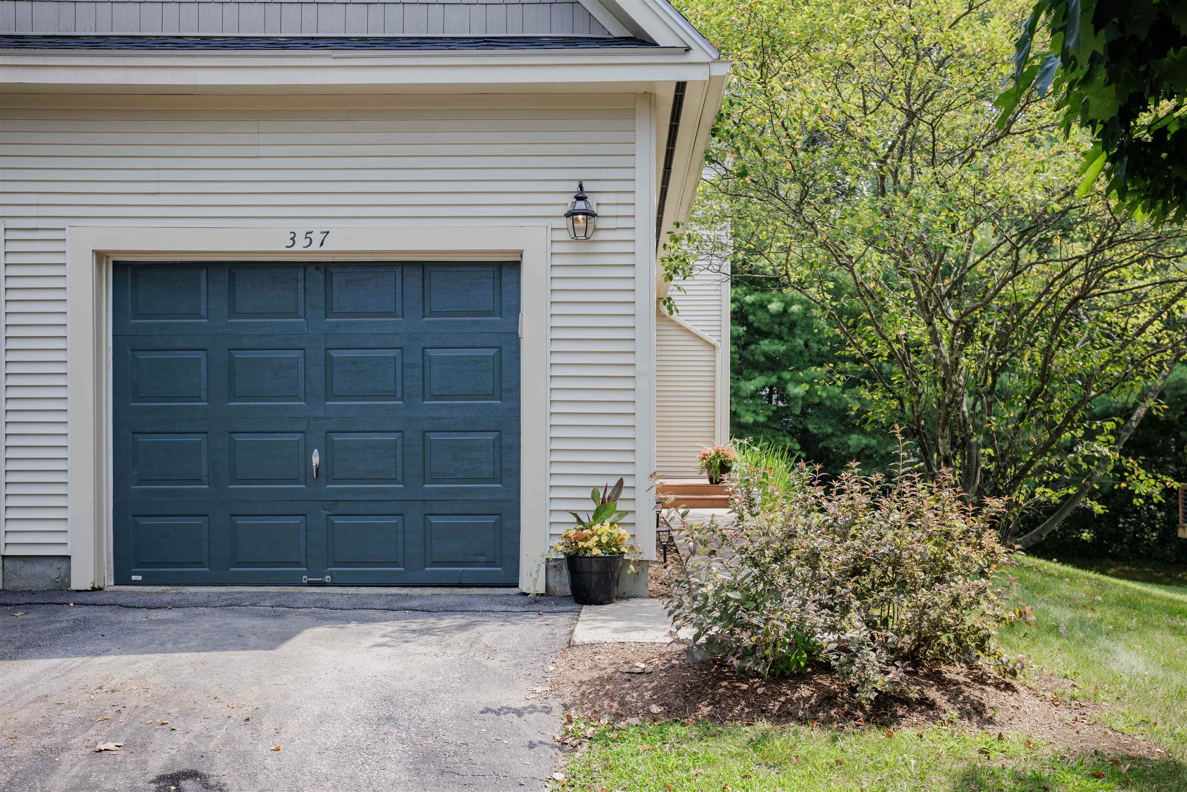
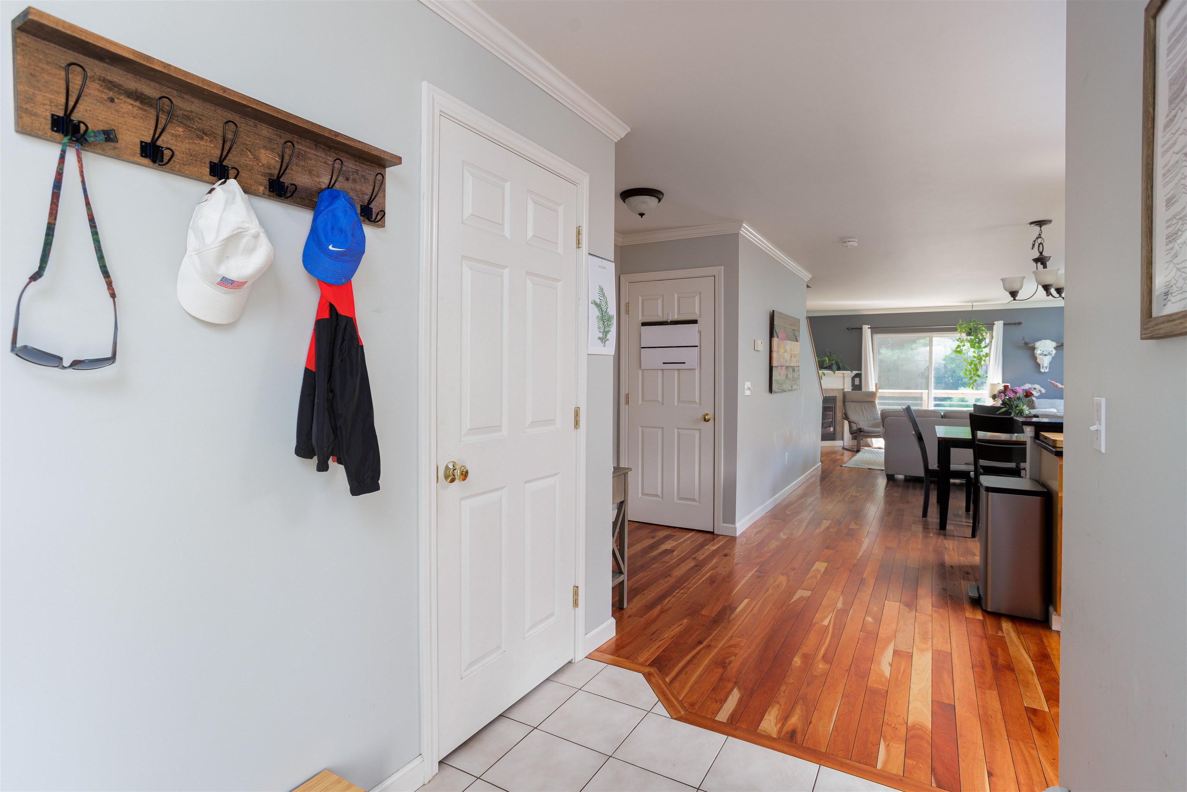
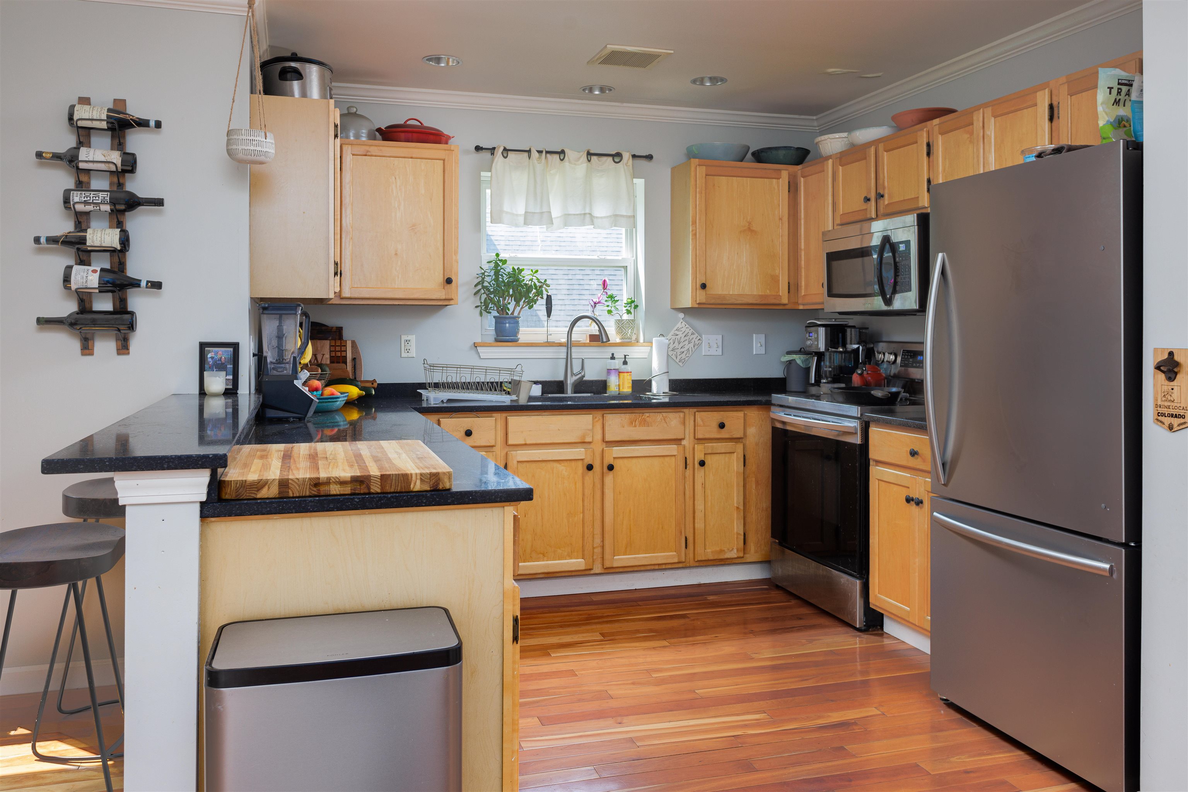

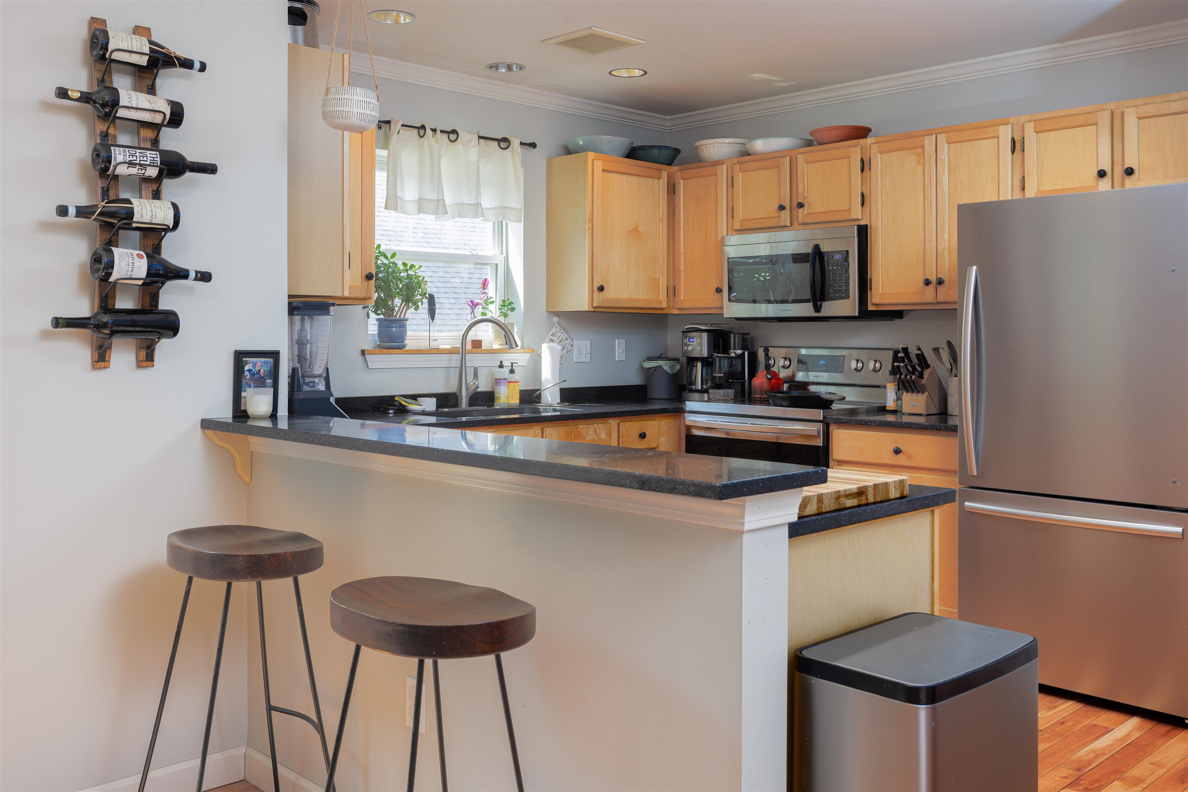
General Property Information
- Property Status:
- Active Under Contract
- Price:
- $439, 000
- Assessed:
- $0
- Assessed Year:
- County:
- VT-Chittenden
- Acres:
- 0.35
- Property Type:
- Condo
- Year Built:
- 1999
- Agency/Brokerage:
- David Parsons
RE/MAX North Professionals - Bedrooms:
- 2
- Total Baths:
- 3
- Sq. Ft. (Total):
- 1984
- Tax Year:
- 2024
- Taxes:
- $5, 584
- Association Fees:
Gorgeous 3 Level End Unit Townhome in fantastic South Burlington location. This beautifully updated and maintained home offers lots of living space and great flow throughout. On the main floor you'll find a welcoming entry way leading into a fantastic kitchen with quartz counters, stainless steel appliances, wood cabinets and a breakfast bar. The kitchen opens to a dining area and chic living room with a cozy gas fireplace leading out to a balcony in a tranquil setting overlooking mature trees. Lots of windows and gleaming cherry floors provide warm light throughout. Downstairs is a massive additional living space with extra full bath and laundry. This is terrific flex space great for guests, recreation or whatever your imagination can create. A walkout patio on the lower level provides great access and natural light. Upstairs is a primary bedroom with a huge walk-in closet, nicely sized additional bedroom and shared full bath. Attached garage and lots of closets and pantry space for great storage. Amazing South Burlington location, close to everything including schools, recreation, shopping, Downtown Burlington, UVM, UVMMC, I-89, the airport and much much more! Take a look today.
Interior Features
- # Of Stories:
- 2
- Sq. Ft. (Total):
- 1984
- Sq. Ft. (Above Ground):
- 1376
- Sq. Ft. (Below Ground):
- 608
- Sq. Ft. Unfinished:
- 0
- Rooms:
- 6
- Bedrooms:
- 2
- Baths:
- 3
- Interior Desc:
- Ceiling Fan, Fireplace - Gas, Security Door(s), Walk-in Closet, Walk-in Pantry
- Appliances Included:
- Dishwasher, Disposal, Dryer, Microwave, Range - Gas, Refrigerator, Washer, Water Heater–Natural Gas
- Flooring:
- Carpet, Hardwood, Tile, Vinyl
- Heating Cooling Fuel:
- Gas - Natural
- Water Heater:
- Basement Desc:
- Finished, Full, Stairs - Interior, Walkout
Exterior Features
- Style of Residence:
- Townhouse
- House Color:
- beige
- Time Share:
- No
- Resort:
- No
- Exterior Desc:
- Exterior Details:
- Trash, Balcony, Deck, Playground, Window Screens
- Amenities/Services:
- Land Desc.:
- Condo Development, Sidewalks, Trail/Near Trail
- Suitable Land Usage:
- Roof Desc.:
- Shingle - Asphalt
- Driveway Desc.:
- Paved
- Foundation Desc.:
- Concrete
- Sewer Desc.:
- Public
- Garage/Parking:
- Yes
- Garage Spaces:
- 1
- Road Frontage:
- 0
Other Information
- List Date:
- 2024-08-01
- Last Updated:
- 2024-08-04 15:04:34


