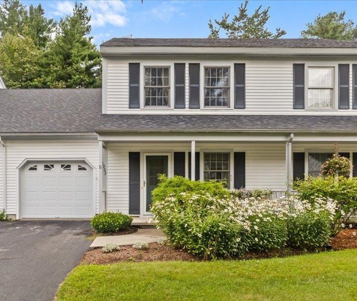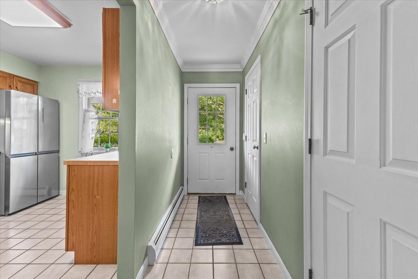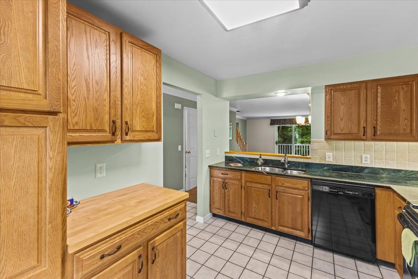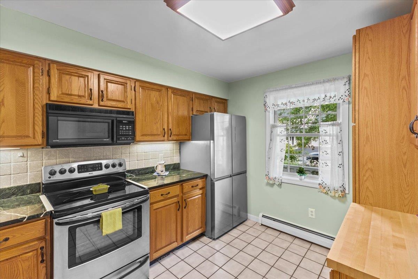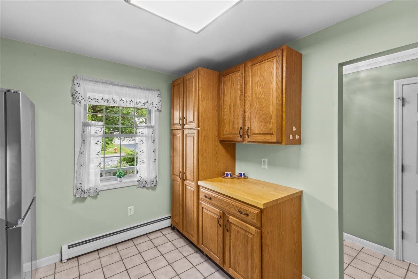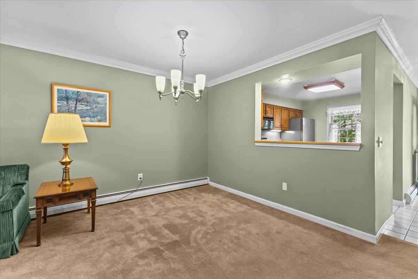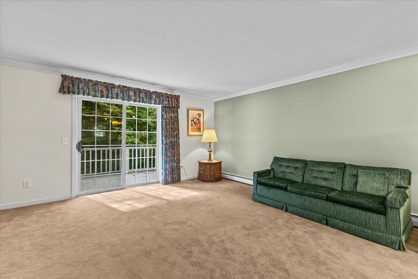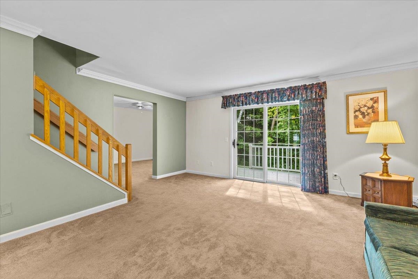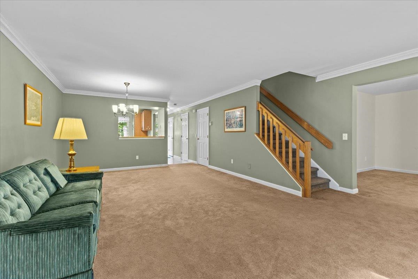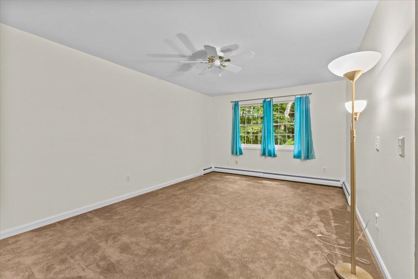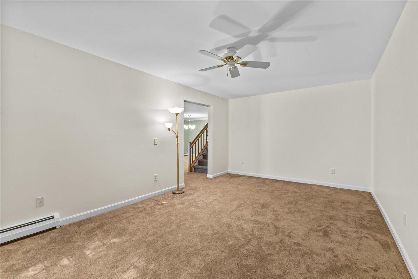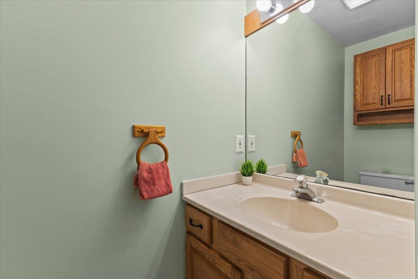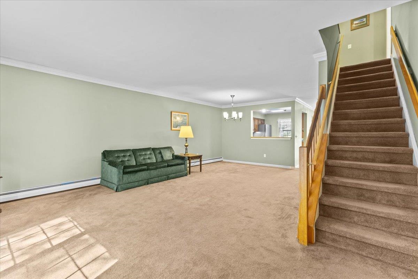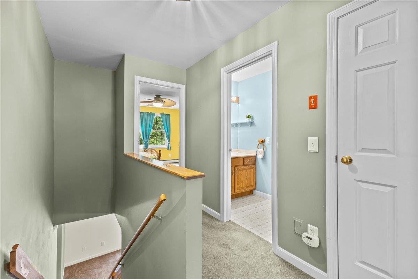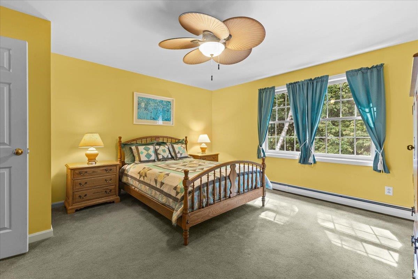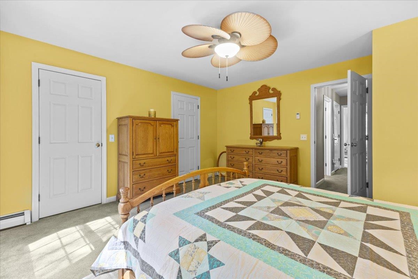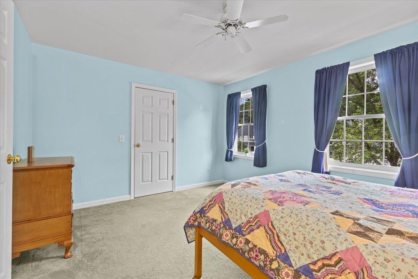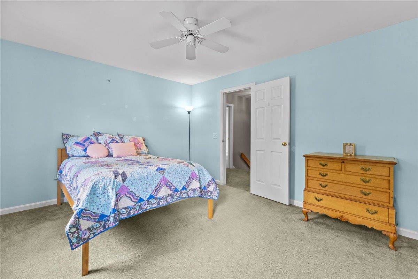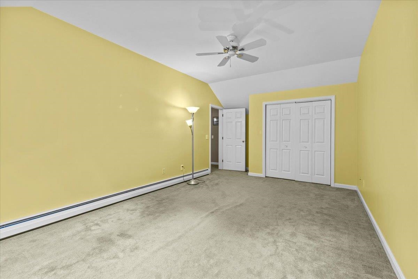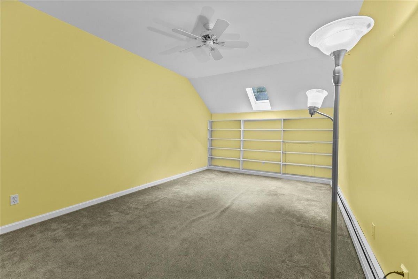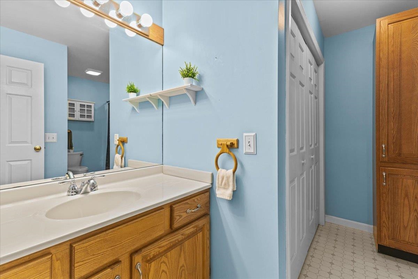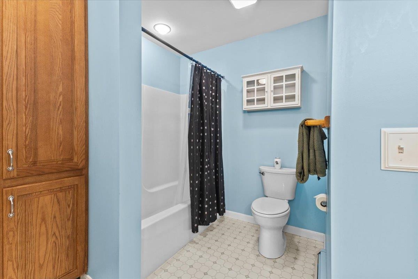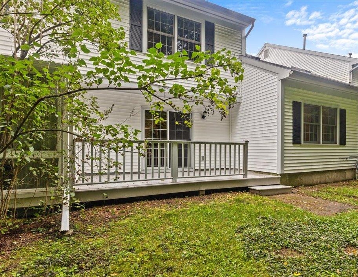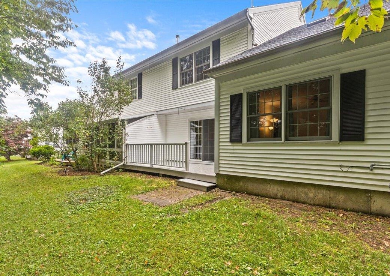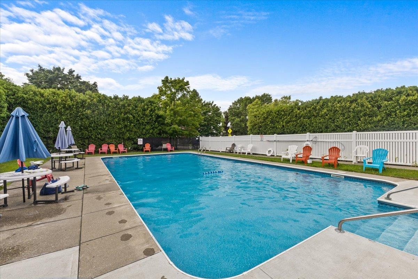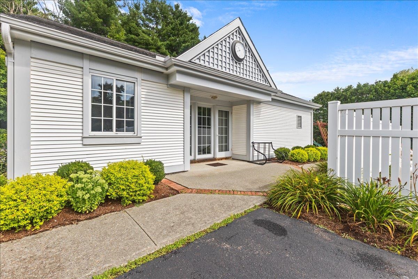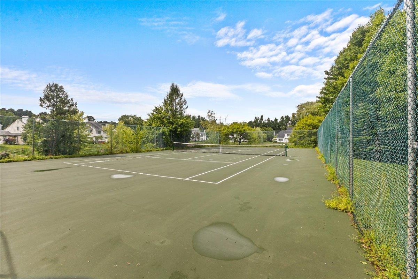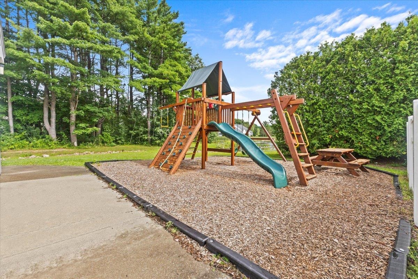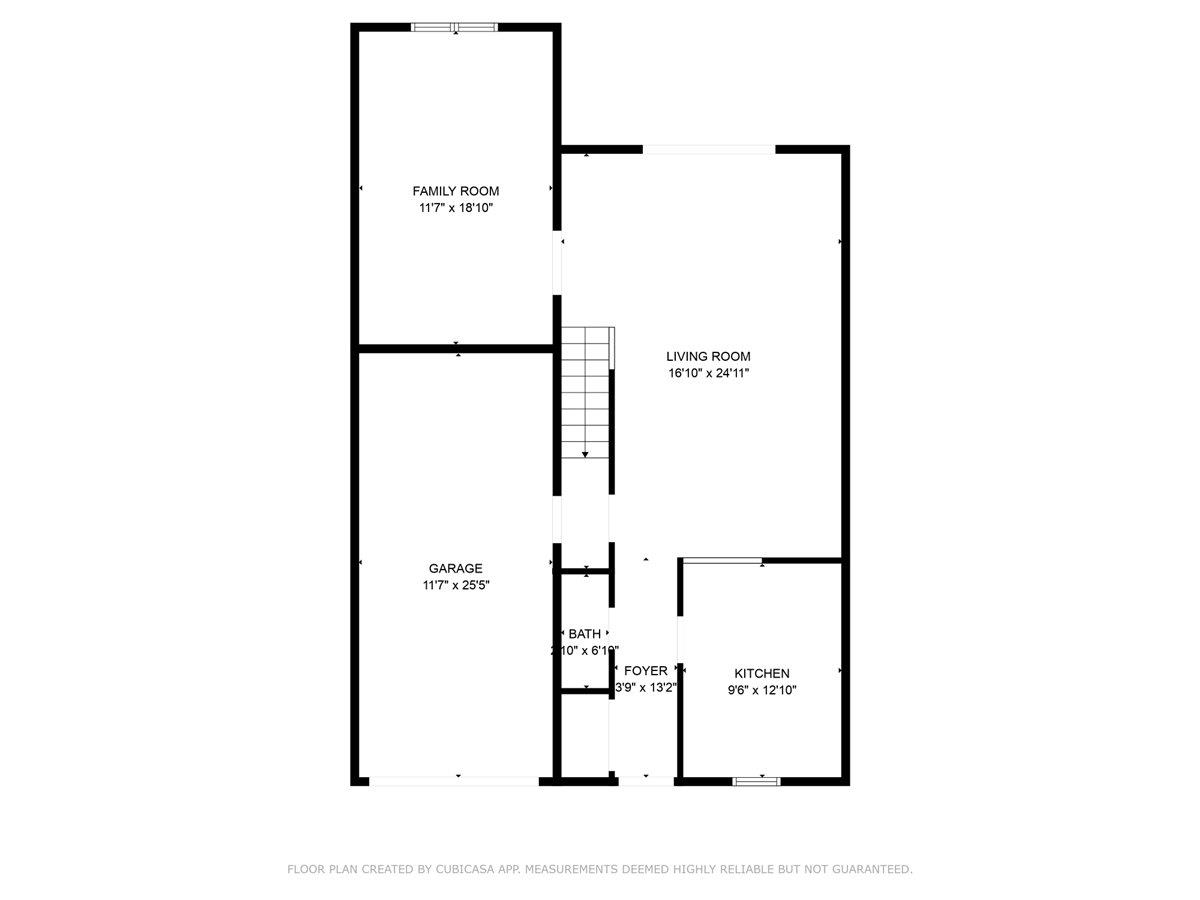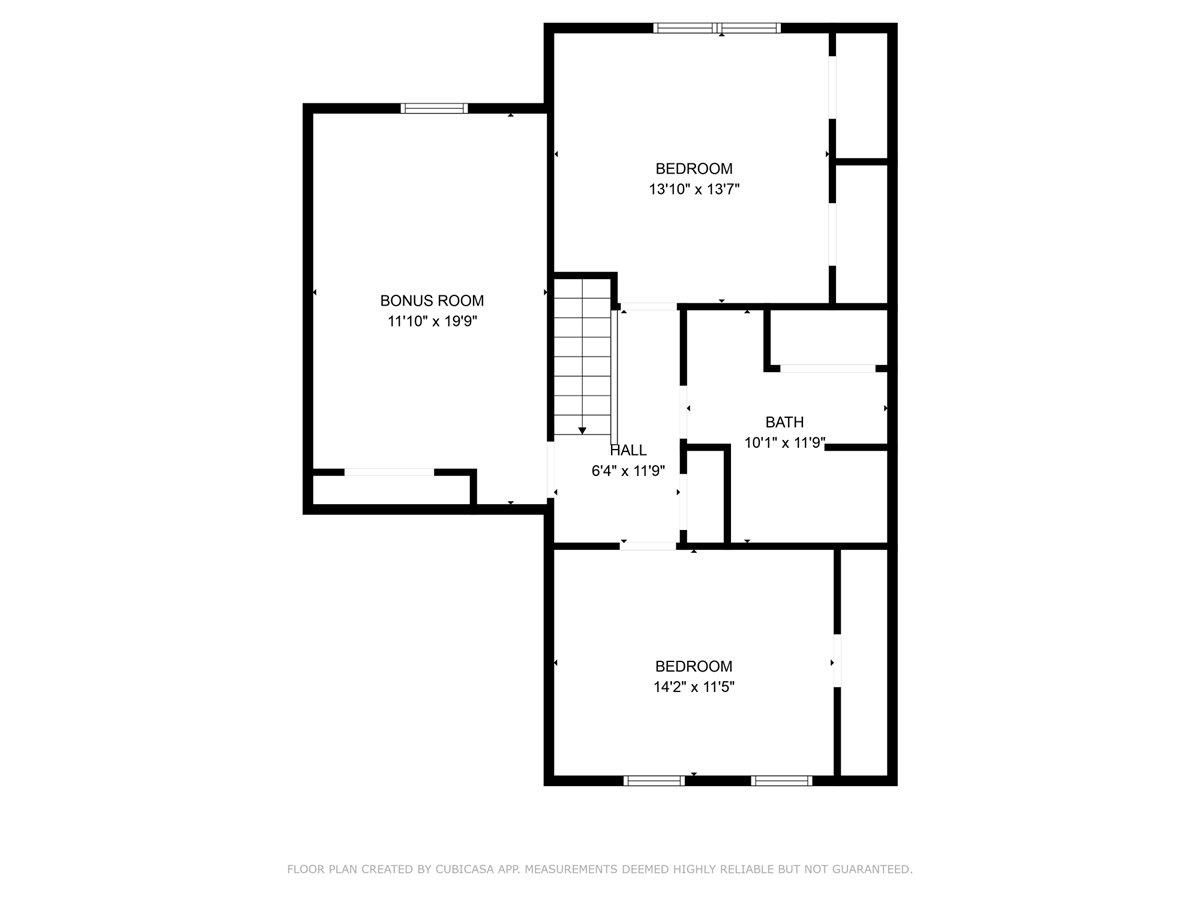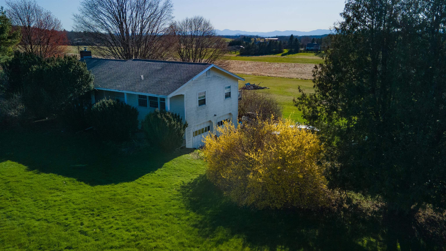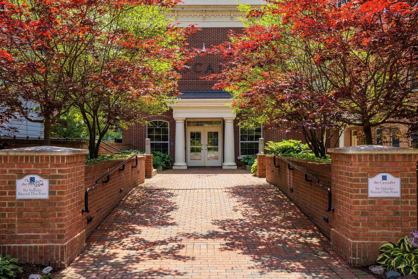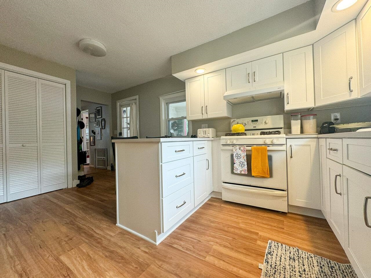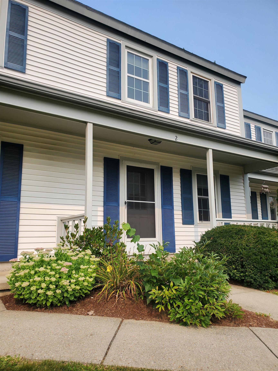1 of 36

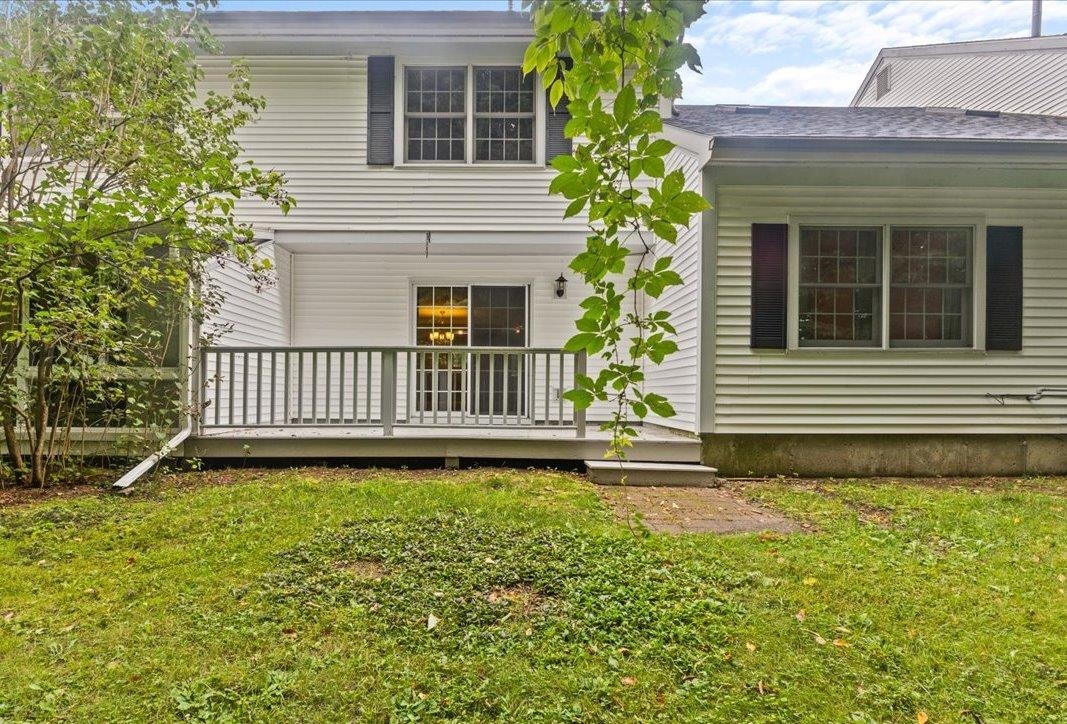
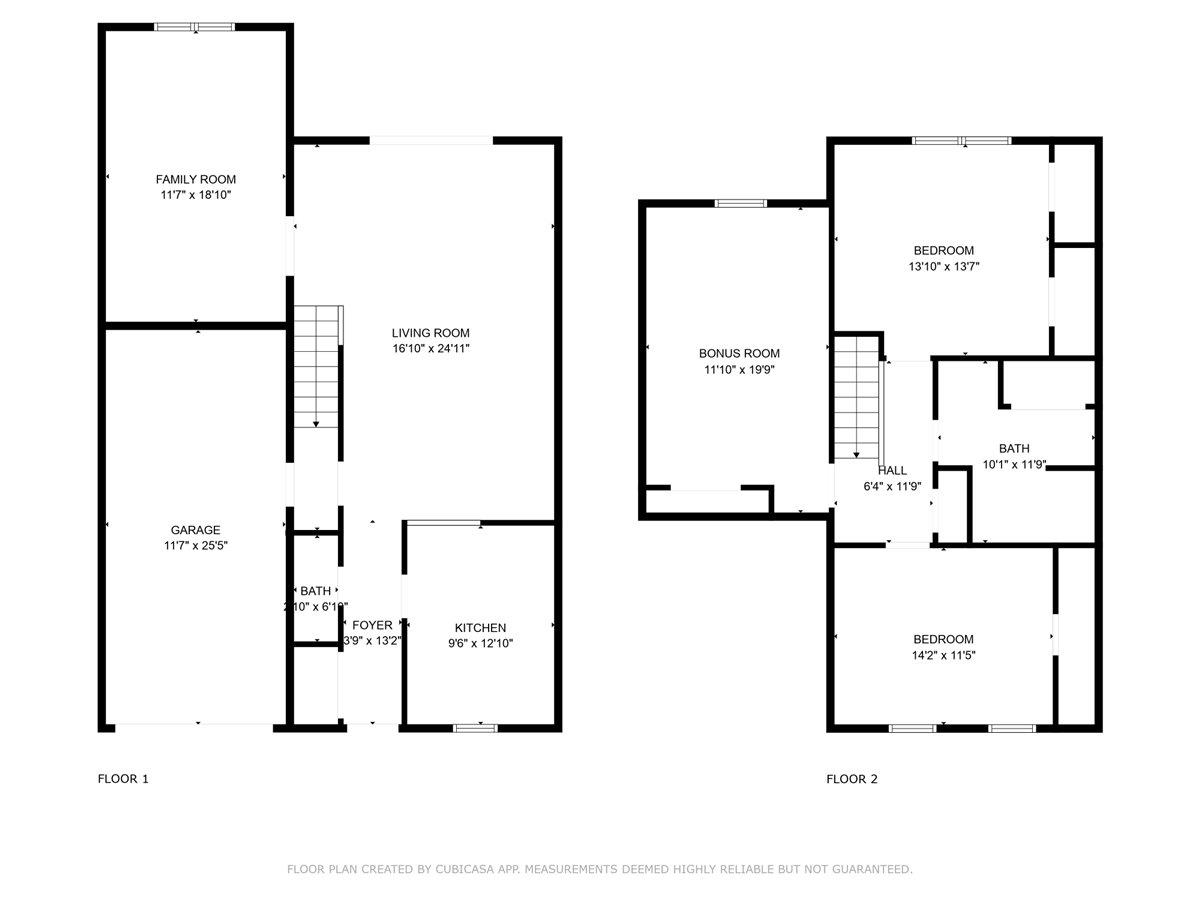
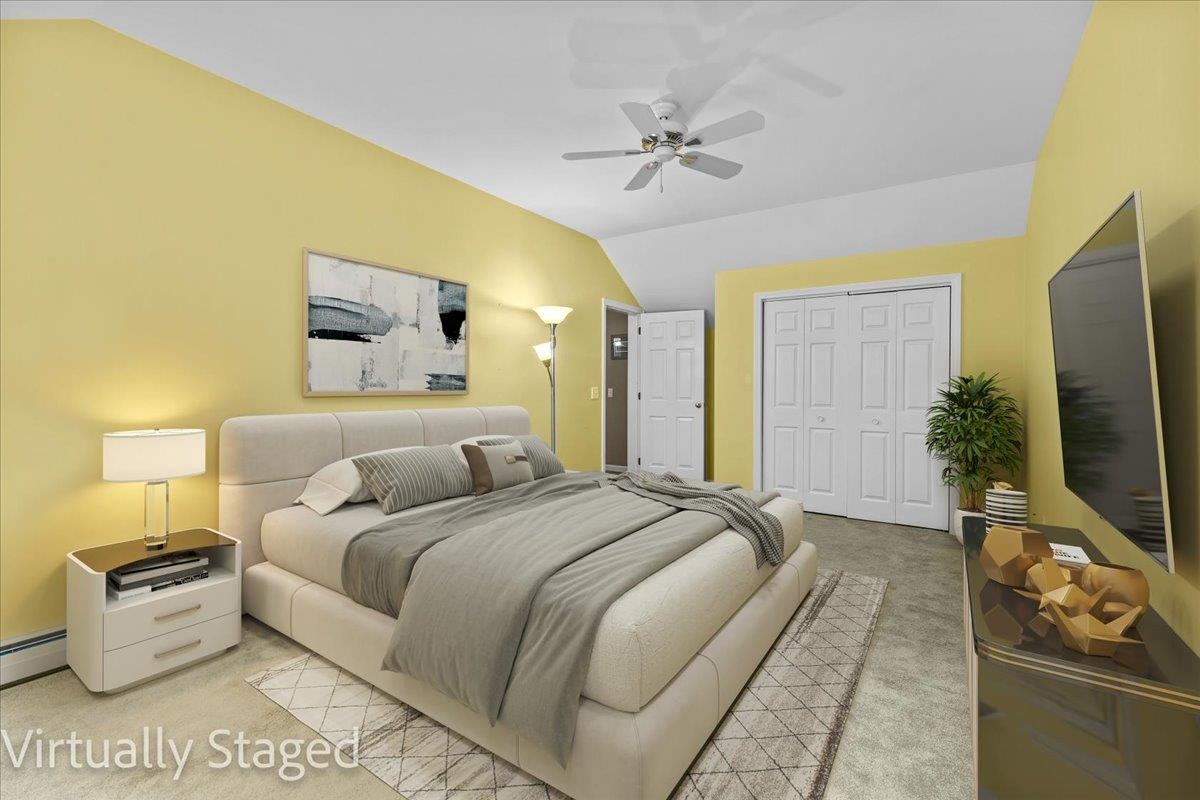
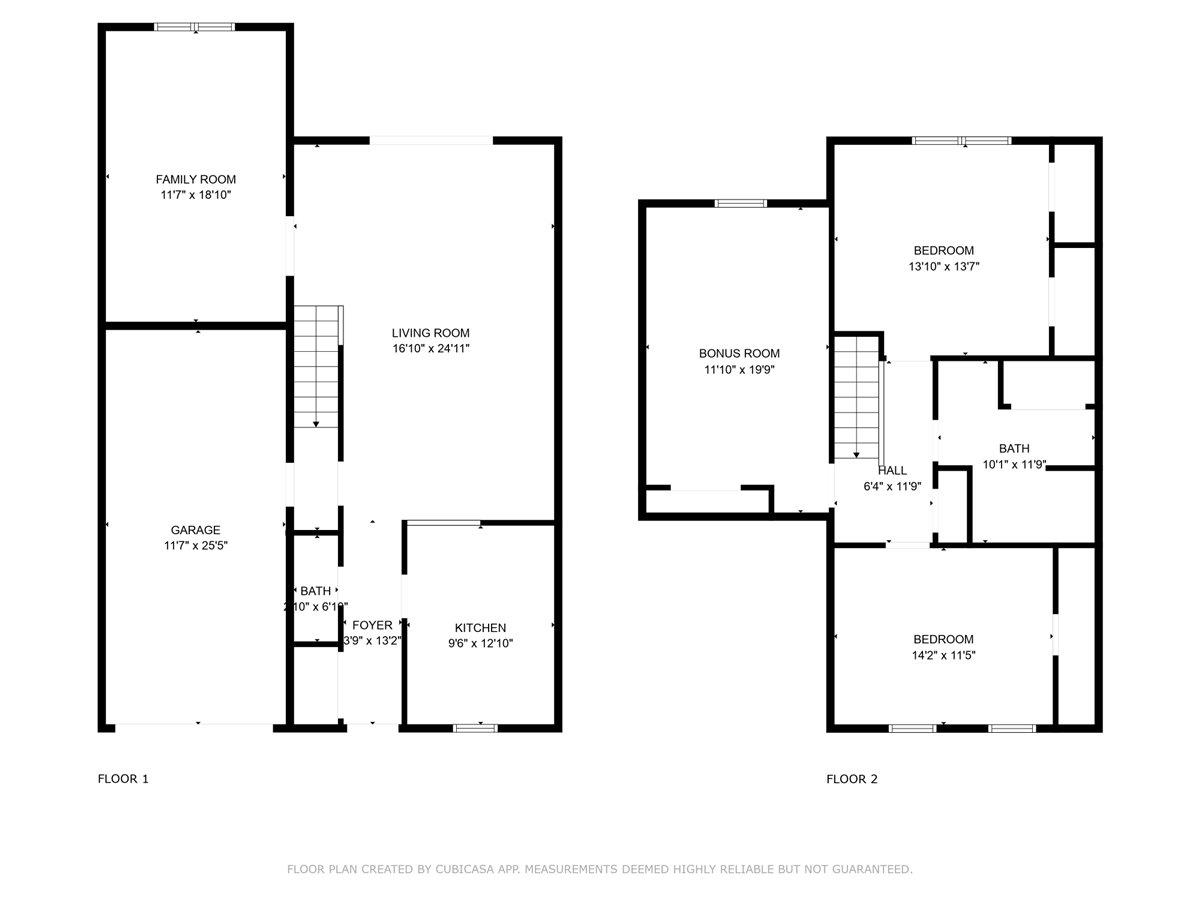
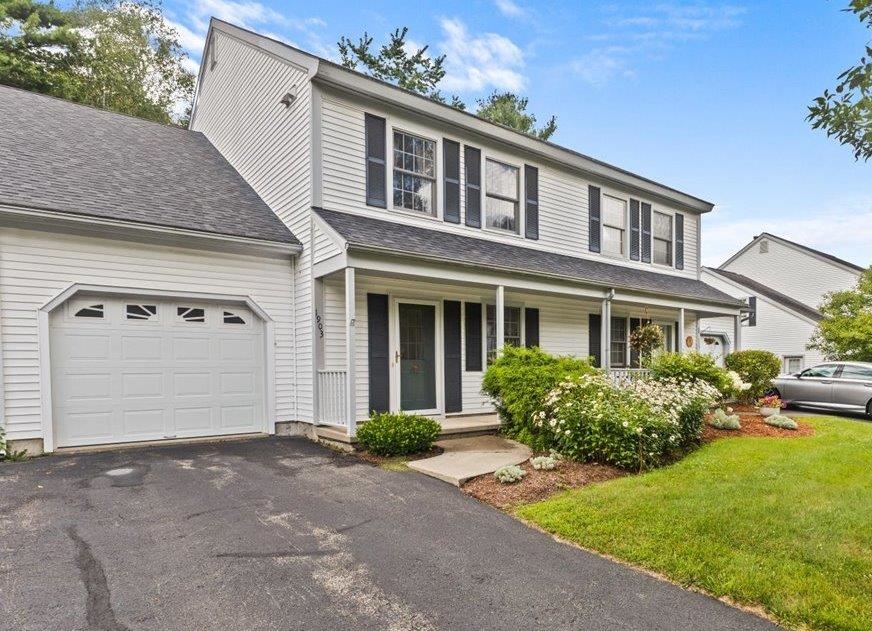
General Property Information
- Property Status:
- Active Under Contract
- Price:
- $459, 000
- Assessed:
- $0
- Assessed Year:
- County:
- VT-Chittenden
- Acres:
- 0.00
- Property Type:
- Condo
- Year Built:
- 1993
- Agency/Brokerage:
- Michael O'Dowd
KW Vermont - Bedrooms:
- 2
- Total Baths:
- 2
- Sq. Ft. (Total):
- 1939
- Tax Year:
- 2024
- Taxes:
- $6, 033
- Association Fees:
*** ~2000 SQFT -2 Bedroom + 2nd Floor Bonus Room *** Welcome to The Village at Dorset Park, one of South Burlington's most sought after enclaves. This spacious home is sure to attract all intending buyers as it provides the best of both worlds - lives like a single family home with all the convenience of condo association amenities. The townhouse is part of the newer 1990s phase of this development, thus offering more SQFT, in addition to the open floor plan kitchen, dining, living space, there is a large family room. Upstairs you will be amazed at the proportion of the 3 rooms, the bonus room could be used for many uses including a large home office space. The single family feel is created by the attached garage being side by side with the neighbors, giving the feeling of separation & space, coupled to the private driveway for additional parking. The association is the real cherry on top, and is one to be envied - in addition to the monthly fee covering water, sewer, trash, exterior building maintenance, mowing and snow removal, there is the benefit of amenities including tennis courts, outdoor pool, clubhouse and playground. Outside enjoy your morning coffee on your front porch or relax on your extremely private rear deck, and for exercise there is access to walking trails, a bike path and dog park. The location itself is hard to beat, tucked away from all the hustle and bustle, yet moments from every conceivable amenity that South Burlington has to offer.
Interior Features
- # Of Stories:
- 2
- Sq. Ft. (Total):
- 1939
- Sq. Ft. (Above Ground):
- 1939
- Sq. Ft. (Below Ground):
- 0
- Sq. Ft. Unfinished:
- 0
- Rooms:
- 6
- Bedrooms:
- 2
- Baths:
- 2
- Interior Desc:
- Appliances Included:
- Dishwasher, Disposal, Dryer, Microwave, Refrigerator, Washer, Stove - Electric
- Flooring:
- Carpet, Tile, Vinyl
- Heating Cooling Fuel:
- Gas - Natural
- Water Heater:
- Basement Desc:
Exterior Features
- Style of Residence:
- Townhouse
- House Color:
- Time Share:
- No
- Resort:
- Exterior Desc:
- Exterior Details:
- Deck, Porch - Covered
- Amenities/Services:
- Land Desc.:
- Condo Development
- Suitable Land Usage:
- Roof Desc.:
- Shingle
- Driveway Desc.:
- Paved
- Foundation Desc.:
- Slab w/ Frost Wall
- Sewer Desc.:
- Public
- Garage/Parking:
- Yes
- Garage Spaces:
- 1
- Road Frontage:
- 0
Other Information
- List Date:
- 2024-08-01
- Last Updated:
- 2024-11-13 13:08:18


