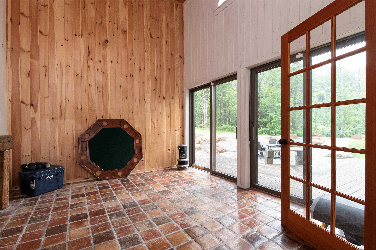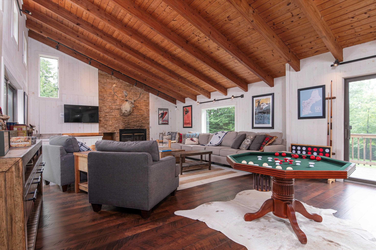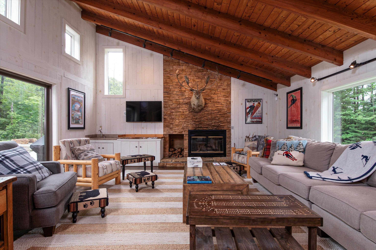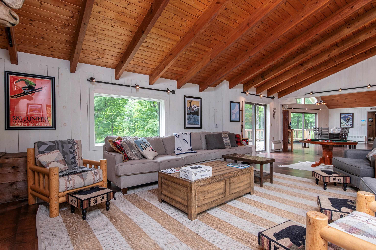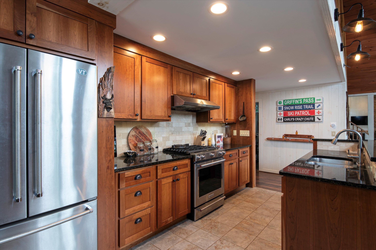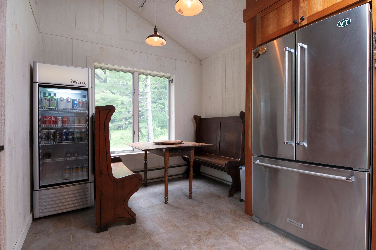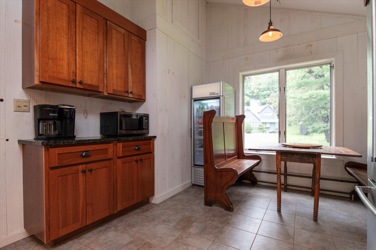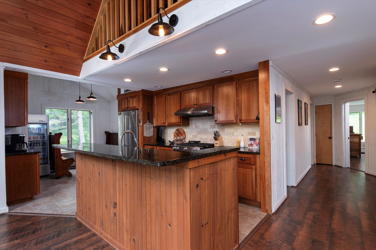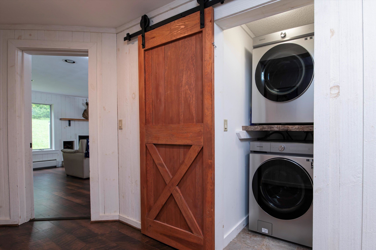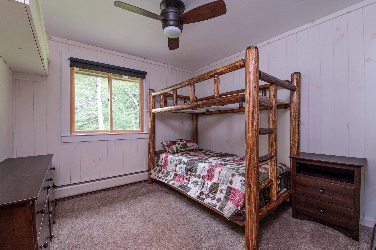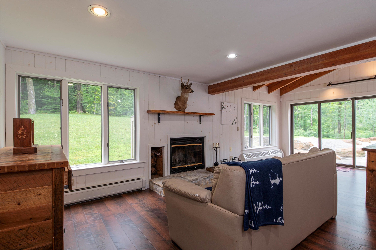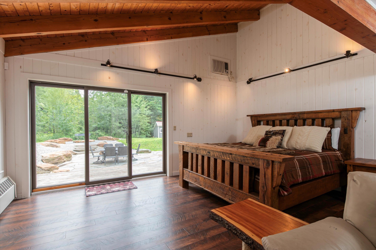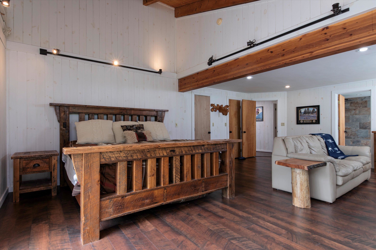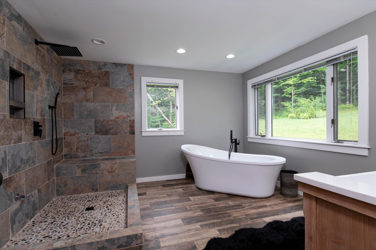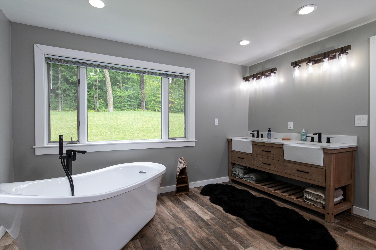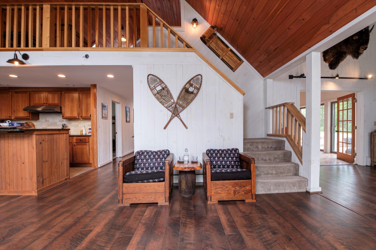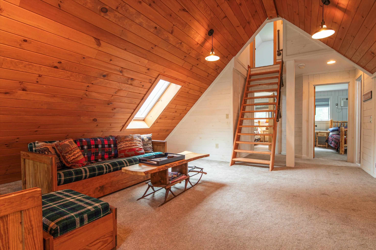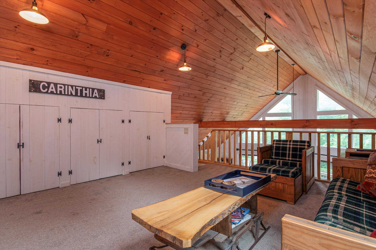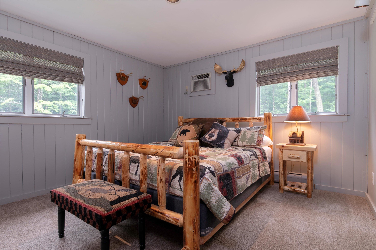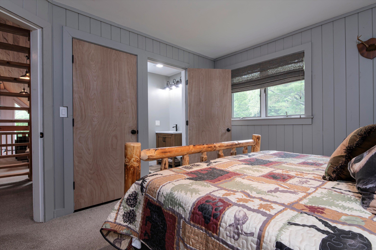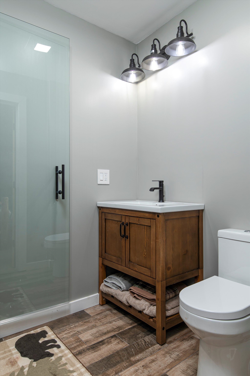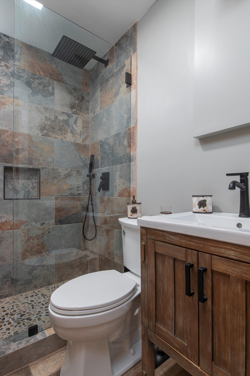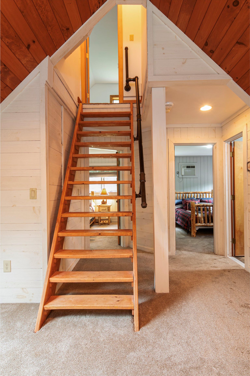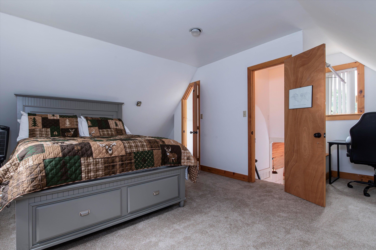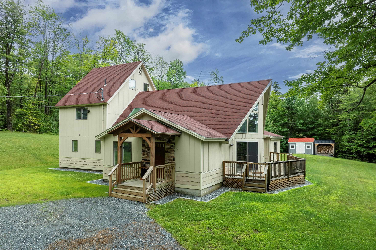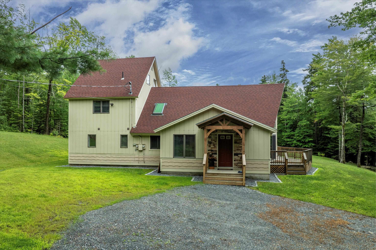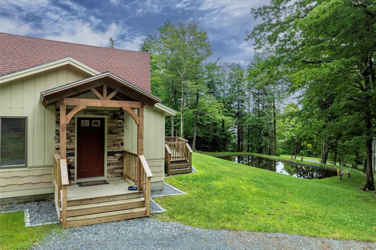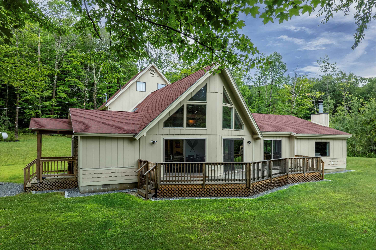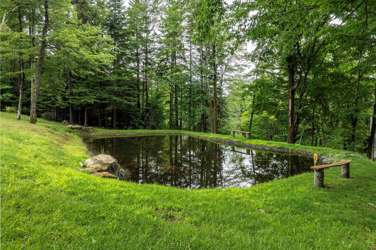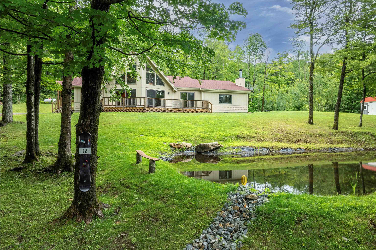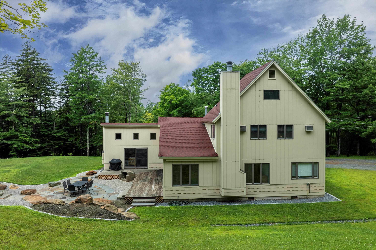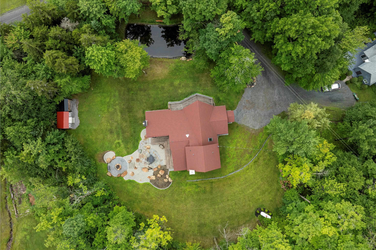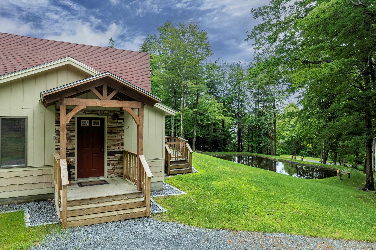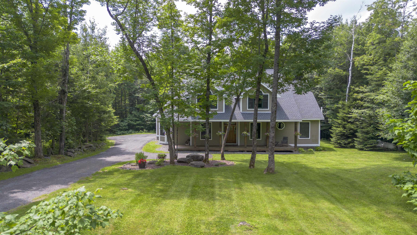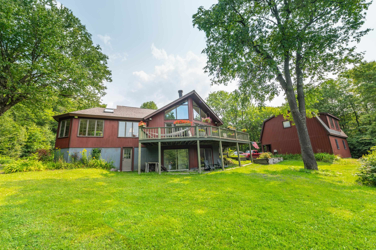1 of 40

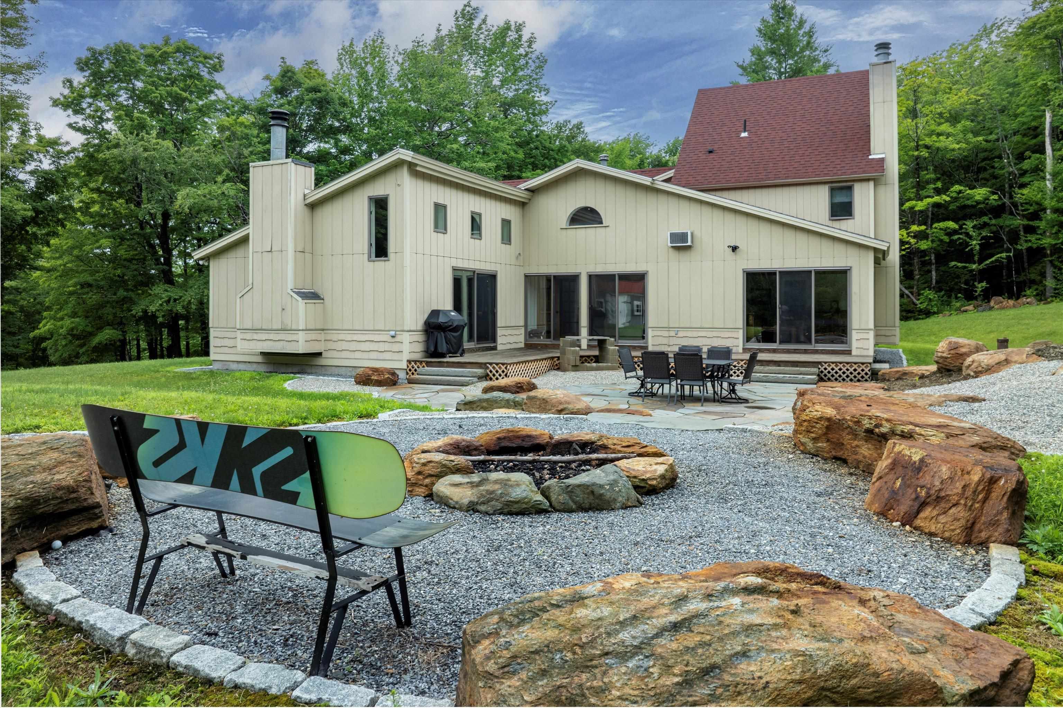
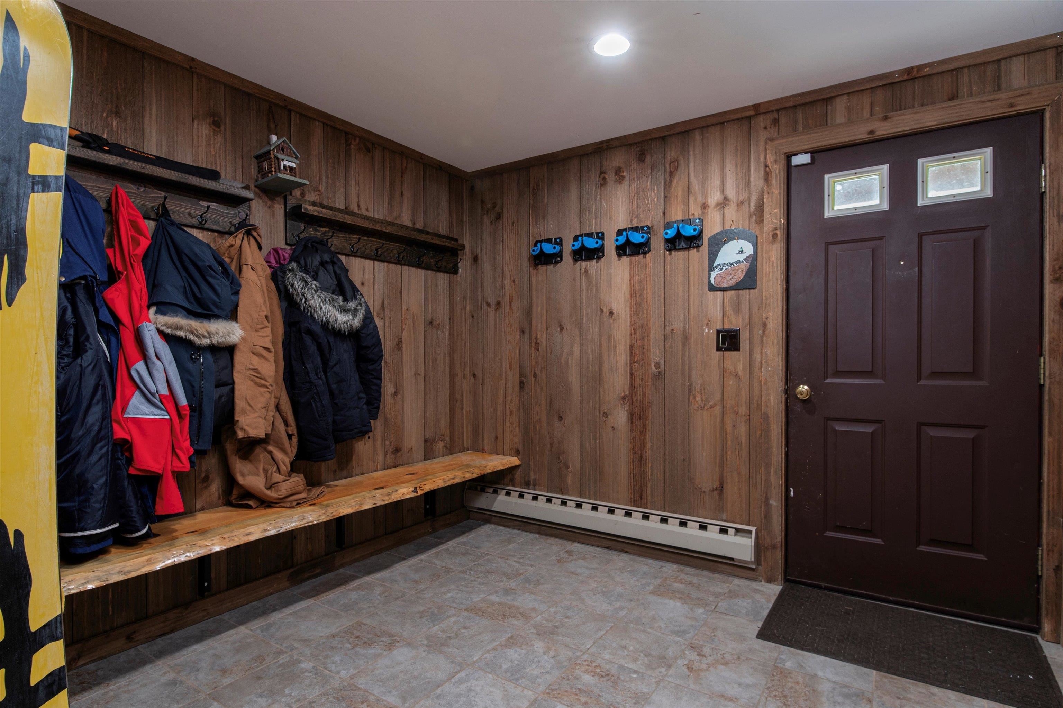
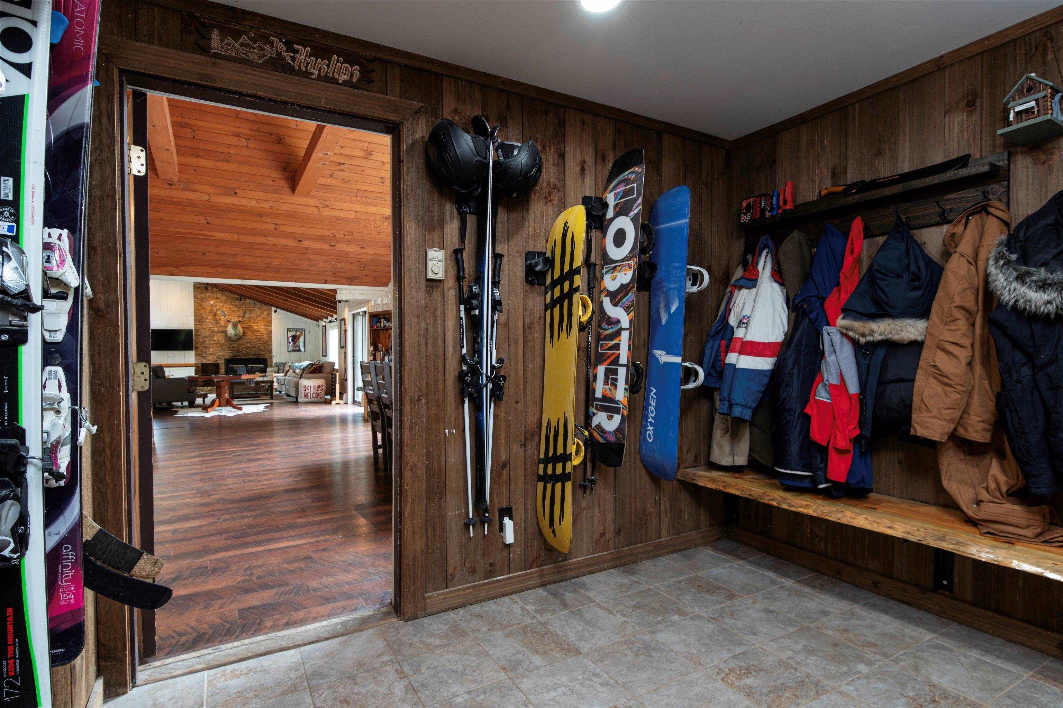
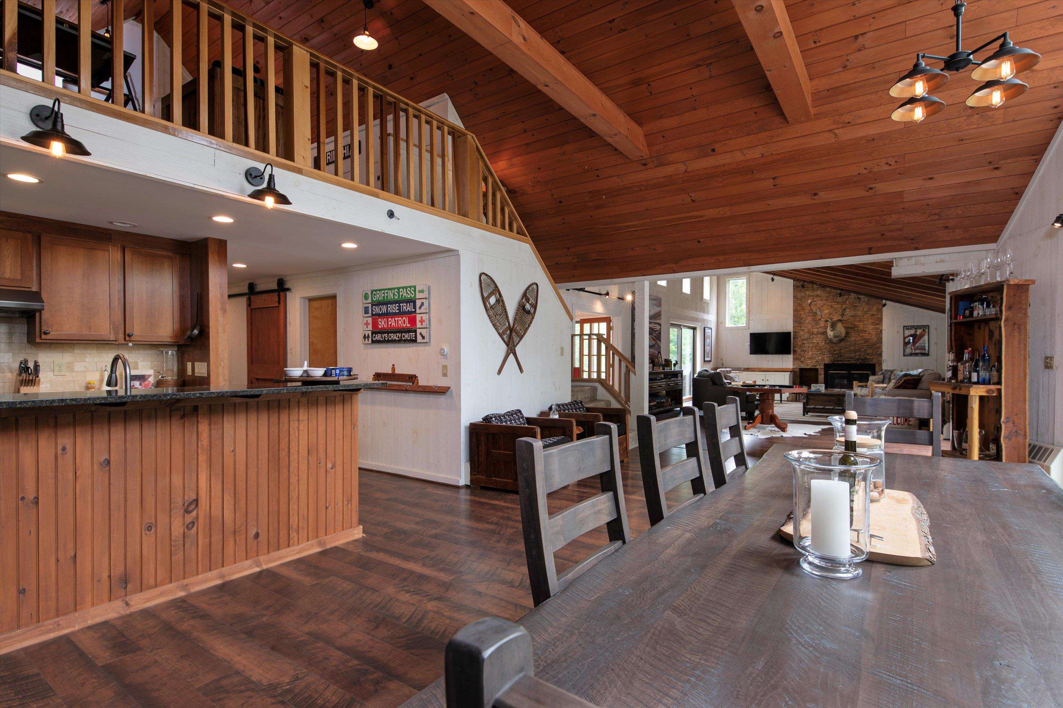
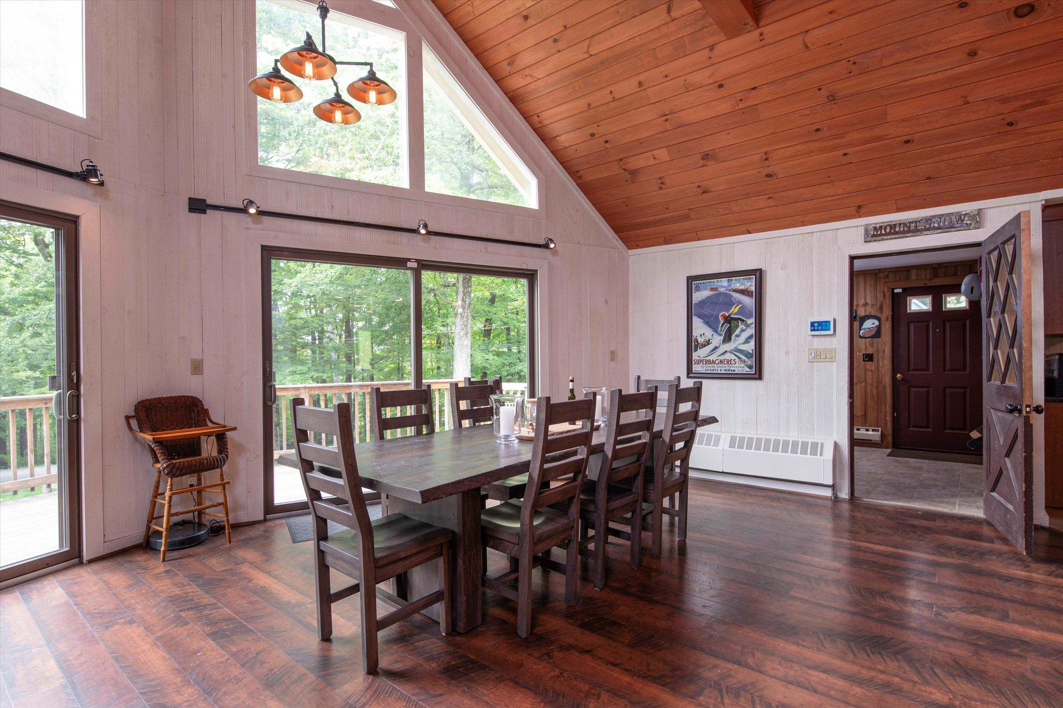
General Property Information
- Property Status:
- Active Under Contract
- Price:
- $750, 000
- Assessed:
- $535, 860
- Assessed Year:
- 2023
- County:
- VT-Windham
- Acres:
- 1.00
- Property Type:
- Single Family
- Year Built:
- 1976
- Agency/Brokerage:
- Keith Nowak
Four Seasons Sotheby's Int'l Realty - Bedrooms:
- 5
- Total Baths:
- 5
- Sq. Ft. (Total):
- 3381
- Tax Year:
- 2024
- Taxes:
- $13, 231
- Association Fees:
Come see all the updates to this spectacular 5 bedroom 5 bathroom Chalet in Dover, VT. With ample room to gather inside and out this makes a perfect year round retreat. A scenic pond has been installed outside along with stone patios and firepit in the private backyard. Entering through the large mudroom you will find a very open kitchen, dining, and living space all flowing seamlessly. From the living room is a tiled sunroom with lots of potential use such as a gym space. The first floor primary suite has a newly renovated bathroom with rain showerhead and luxurious soaking tub. The large bedroom with it's own fireplace opens up to the back deck and private yard with impressive stonework. Upstairs you will find a cozy living space and 2 more bedrooms, one with a newly installed en suite bath. The fifth bedroom on the 3rd floor has another bathroom and room for an office when more privacy is required. You will want to see this greatly priced property in person. All of this and winter views of the slopes make this a perfect getaway in easy to reach southern Vermont.
Interior Features
- # Of Stories:
- 3
- Sq. Ft. (Total):
- 3381
- Sq. Ft. (Above Ground):
- 3381
- Sq. Ft. (Below Ground):
- 0
- Sq. Ft. Unfinished:
- 0
- Rooms:
- 10
- Bedrooms:
- 5
- Baths:
- 5
- Interior Desc:
- Fireplace - Wood, Fireplaces - 2, Kitchen/Dining, Natural Woodwork, Laundry - 1st Floor
- Appliances Included:
- Dishwasher, Dryer, Microwave, Range - Gas, Washer, Stove - Gas
- Flooring:
- Heating Cooling Fuel:
- Gas - LP/Bottle
- Water Heater:
- Basement Desc:
- Crawl Space
Exterior Features
- Style of Residence:
- Contemporary
- House Color:
- Beige
- Time Share:
- No
- Resort:
- Exterior Desc:
- Exterior Details:
- Amenities/Services:
- Land Desc.:
- Country Setting, Landscaped, Pond, Ski Area
- Suitable Land Usage:
- Roof Desc.:
- Shingle
- Driveway Desc.:
- Gravel
- Foundation Desc.:
- Concrete
- Sewer Desc.:
- Septic
- Garage/Parking:
- No
- Garage Spaces:
- 0
- Road Frontage:
- 0
Other Information
- List Date:
- 2024-08-01
- Last Updated:
- 2024-10-12 10:18:54



