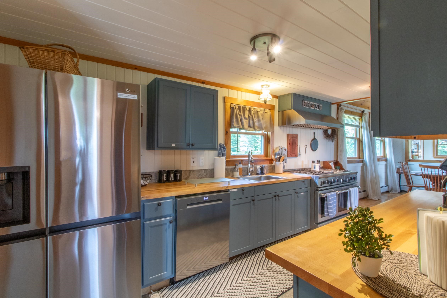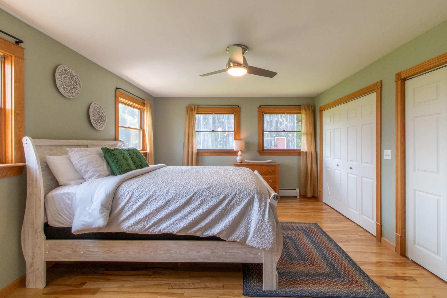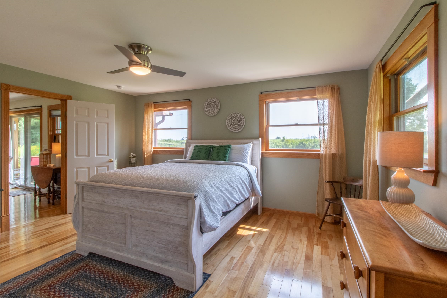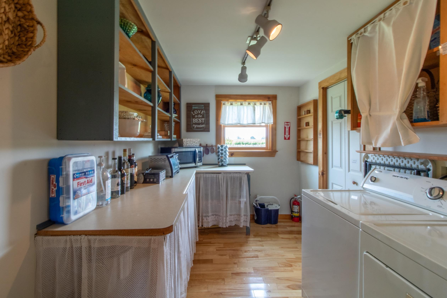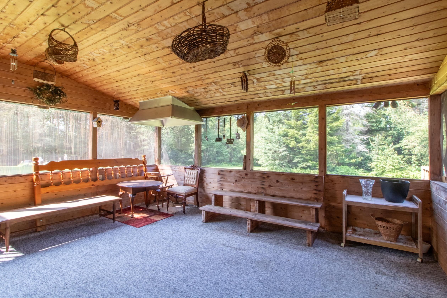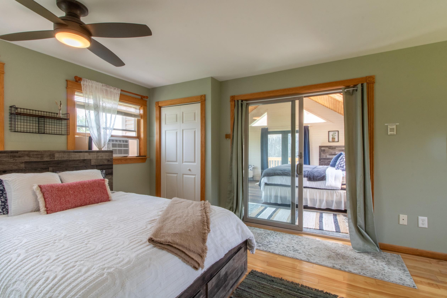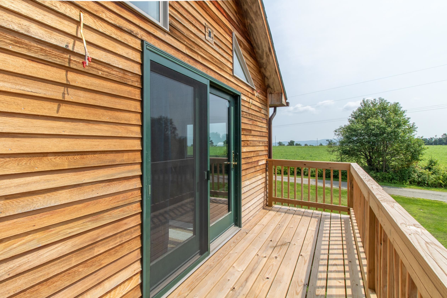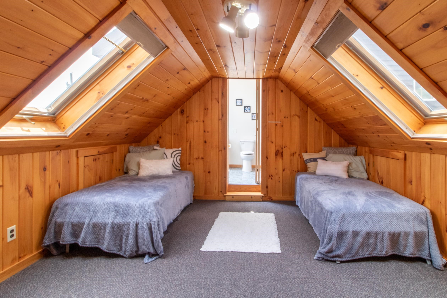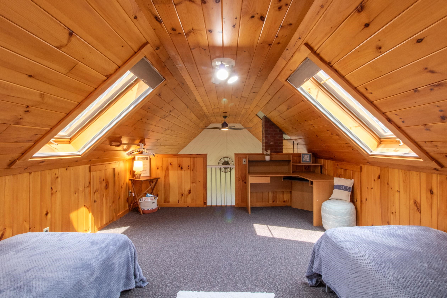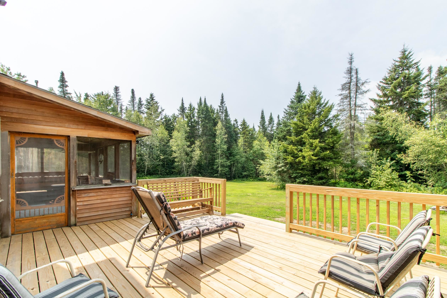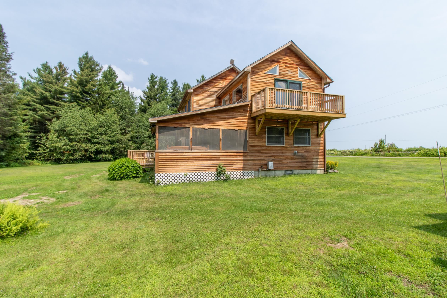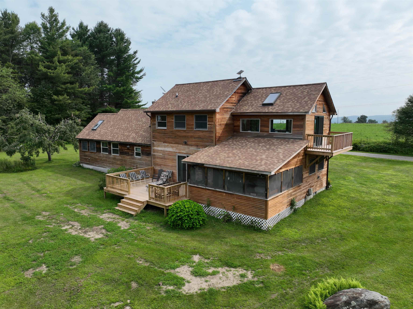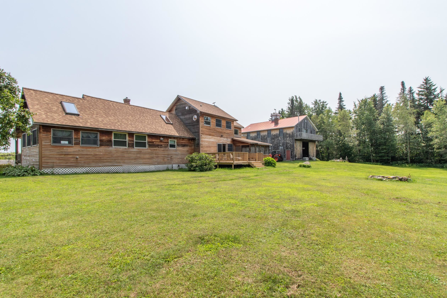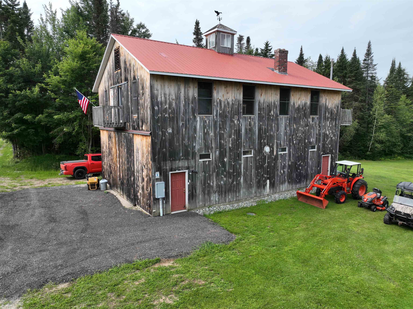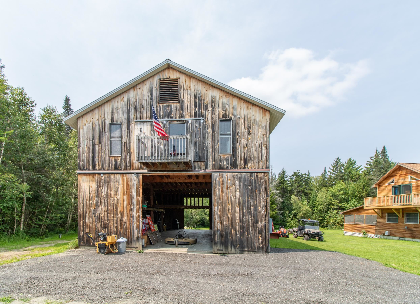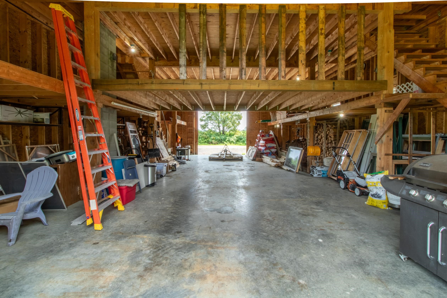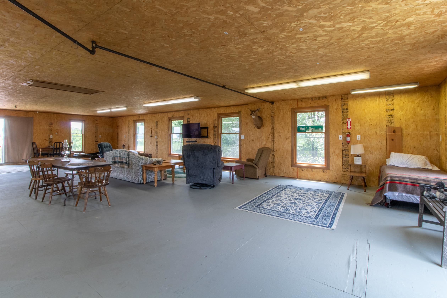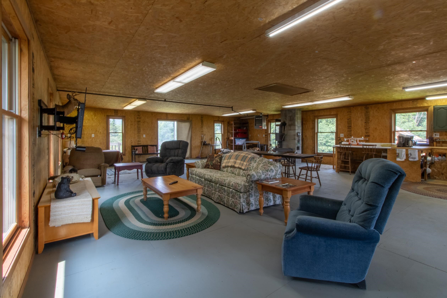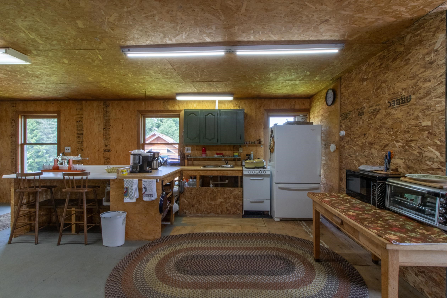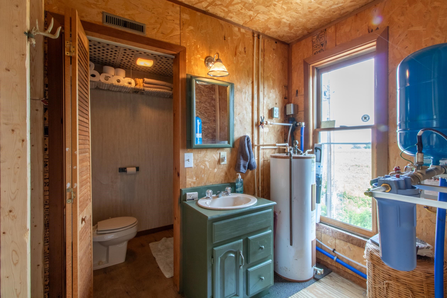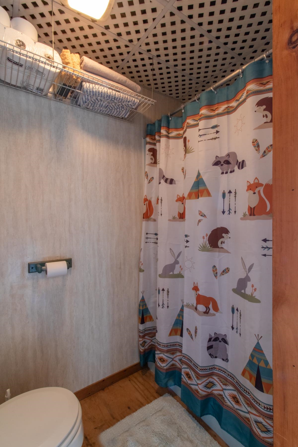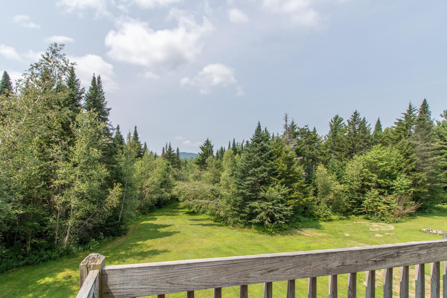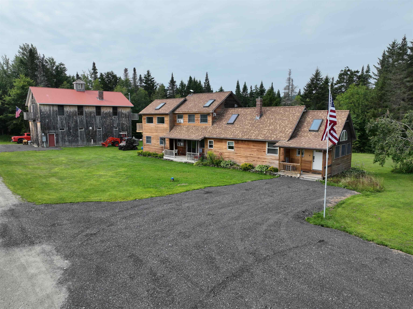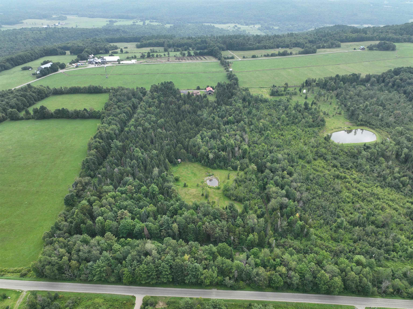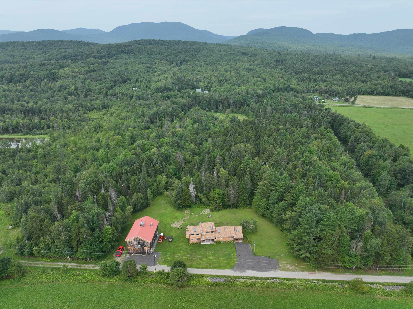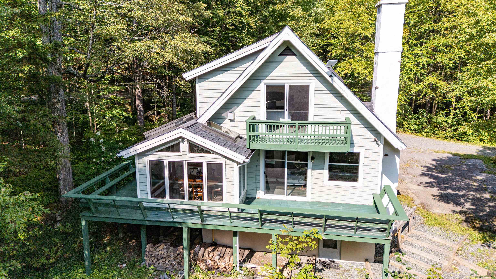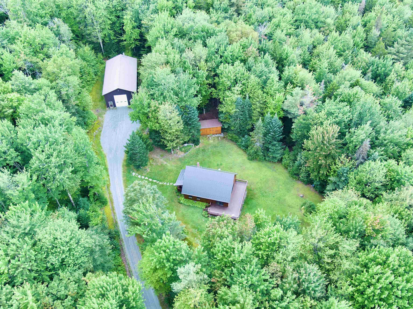1 of 40
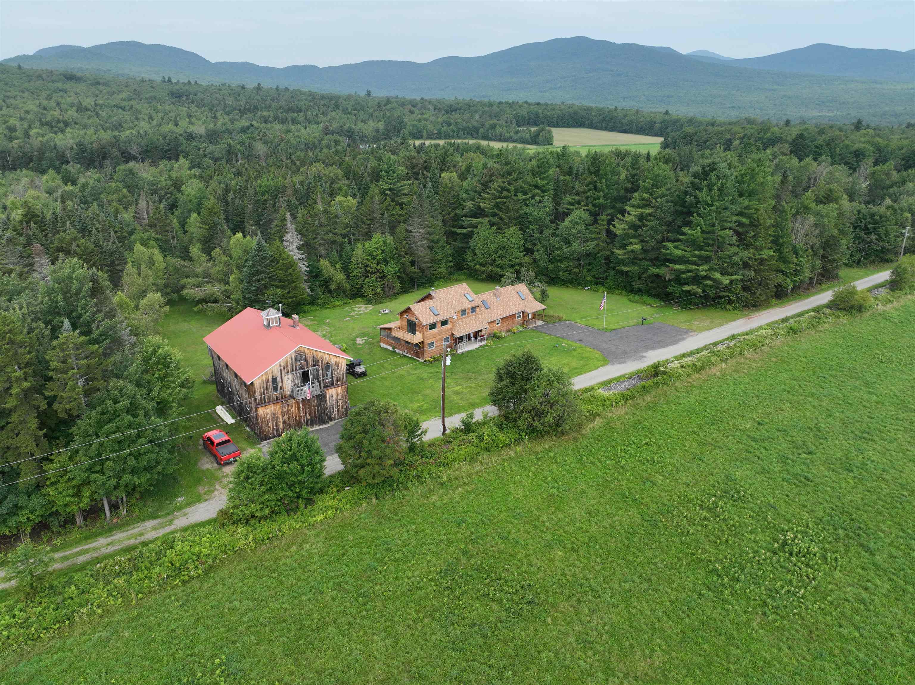
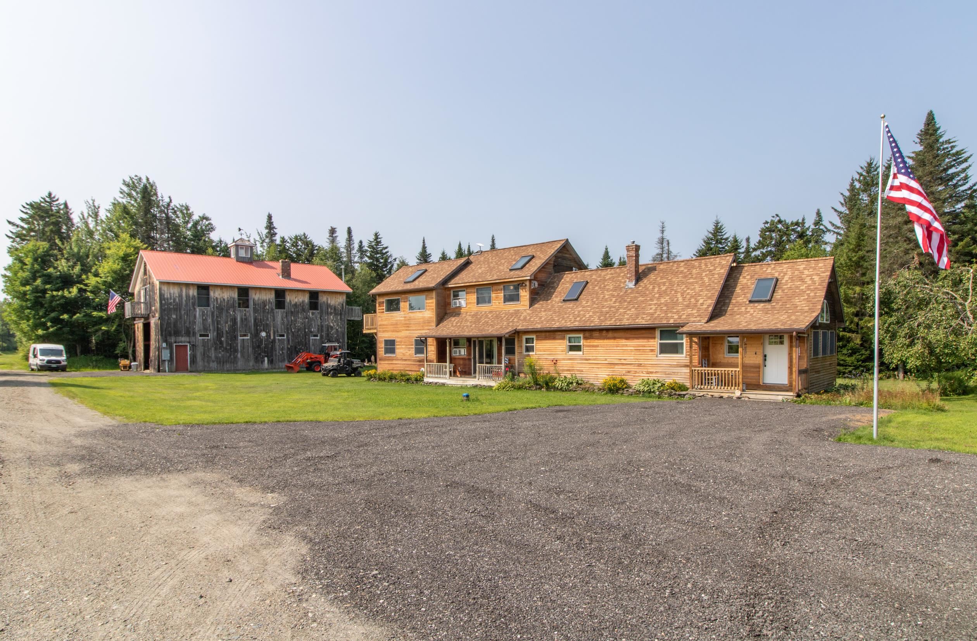
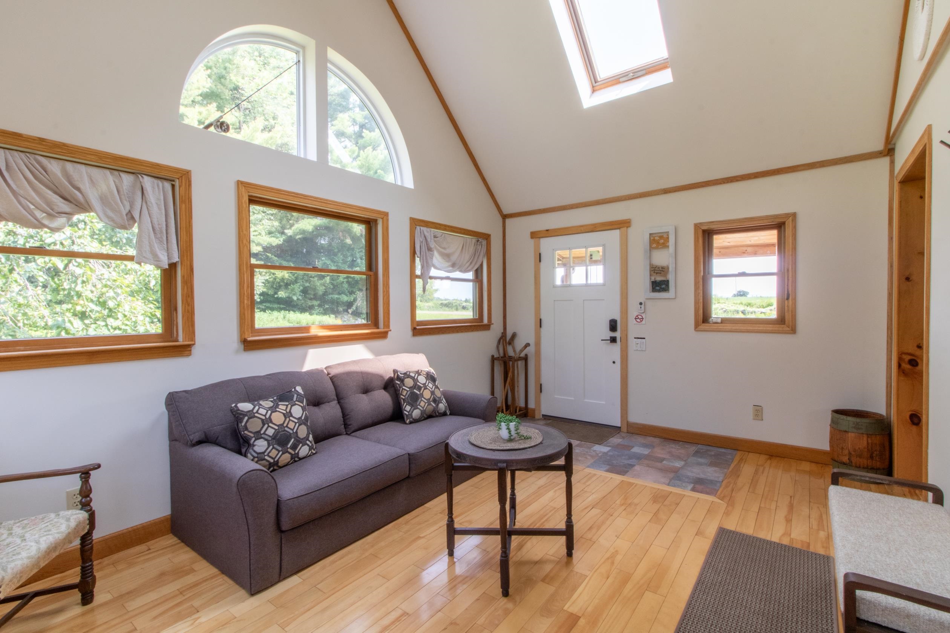
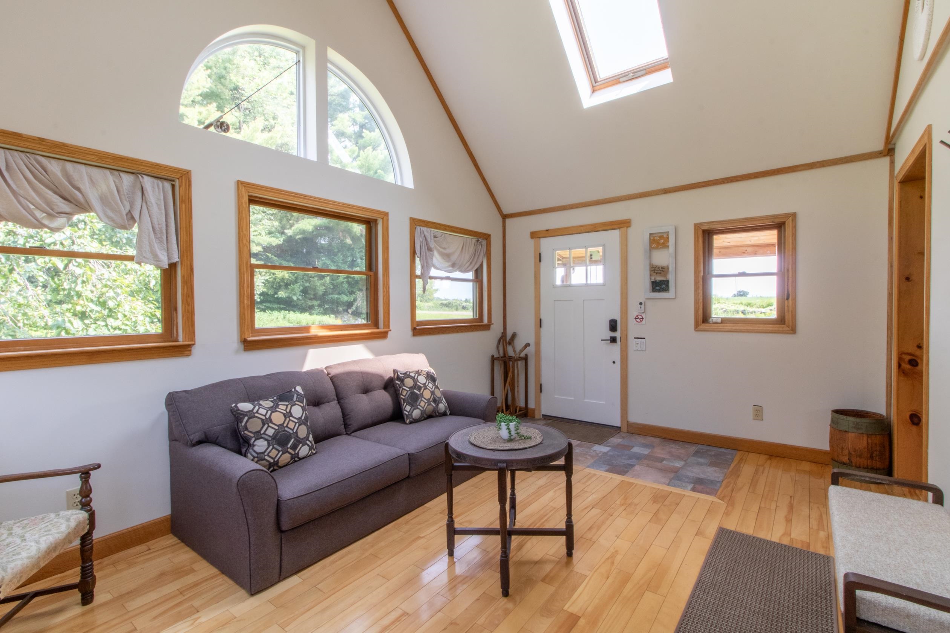
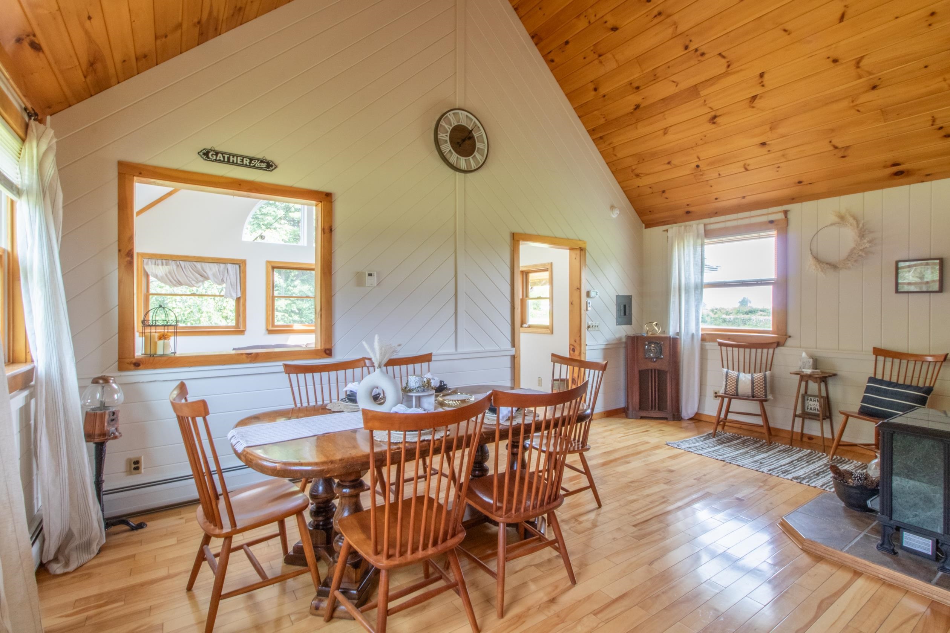
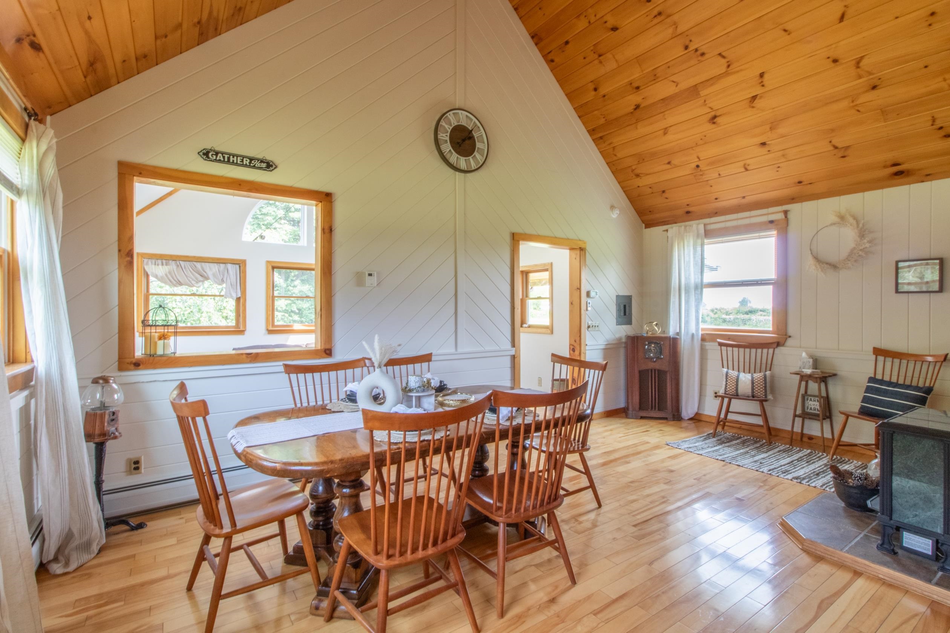
General Property Information
- Property Status:
- Active Under Contract
- Price:
- $549, 900
- Assessed:
- $0
- Assessed Year:
- County:
- VT-Orleans
- Acres:
- 10.10
- Property Type:
- Single Family
- Year Built:
- 1973
- Agency/Brokerage:
- Nicholas Maclure
Century 21 Farm & Forest - Bedrooms:
- 4
- Total Baths:
- 3
- Sq. Ft. (Total):
- 2068
- Tax Year:
- 2024
- Taxes:
- $6, 204
- Association Fees:
Soaring Pines Retreat, surrounded by the pure beauty of the Vermont countryside. Loaded with character, the home starts with a large entry/sitting area that leads into the dining room, both boasting cathedral ceilings. Newer appliances, including a 6-burner double-oven gas range, complement the slate blue cabinets in the galley kitchen. A gas fireplace is featured in the living room, which offers access to the large screened porch, front porch & back deck. The main bedroom, with double closets, a full bath & pantry/laundry room wrap up the main level. At the top of the stairs is a den or office space, currently set up as a bedroom. To one side is a gracious bedroom with a private balcony, on the other side is a ¾ bath and a loft bedroom. The 2-story outbuilding with oversized double doors on each end will contain all of your toys, tools, & equipment on the main level. The top floor, equipped with a kitchenette and ¾ bath, could serve as a rustic apartment, Airbnb, workshop, studio, game room, etc. All this is set on 10 acres with a private pond & field. The land also has frontage on Buck Hill that has been engineered & permitted for two 3-bedroom homes or cabins on the 2 Buck Hill lots. All this is located 12 miles from Jay Peak, 17 miles from Newport, & 26 miles from Morrisville. This property is being sold mostly furnished and if you are looking for income it currently has a 5 STAR Airbnb rating.
Interior Features
- # Of Stories:
- 2
- Sq. Ft. (Total):
- 2068
- Sq. Ft. (Above Ground):
- 2068
- Sq. Ft. (Below Ground):
- 0
- Sq. Ft. Unfinished:
- 400
- Rooms:
- 8
- Bedrooms:
- 4
- Baths:
- 3
- Interior Desc:
- Ceiling Fan, Dining Area, Gas Fireplace, 2 Fireplaces, In-Law/Accessory Dwelling, Laundry Hook-ups, Natural Light, Skylight, 1st Floor Laundry
- Appliances Included:
- Dishwasher, Dryer, Range Hood, Microwave, Other, Gas Range, Refrigerator, Washer, Water Heater off Boiler, On Demand Water Heater, Owned Water Heater
- Flooring:
- Tile, Wood, Vinyl Plank
- Heating Cooling Fuel:
- Gas - LP/Bottle
- Water Heater:
- Basement Desc:
- Concrete, Crawl Space, Full, Partial, Slab, Interior Stairs, Storage Space, Unfinished, Interior Access
Exterior Features
- Style of Residence:
- Farmhouse
- House Color:
- Natural
- Time Share:
- No
- Resort:
- Exterior Desc:
- Exterior Details:
- Barn, Deck, Garden Space, Natural Shade, Screened Porch, Storage, Double Pane Window(s)
- Amenities/Services:
- Land Desc.:
- Country Setting, Open, Wooded, Near Snowmobile Trails, Rural, Near ATV Trail
- Suitable Land Usage:
- Roof Desc.:
- Asphalt Shingle
- Driveway Desc.:
- Crushed Stone
- Foundation Desc.:
- Concrete, Other, Post/Piers, Poured Concrete
- Sewer Desc.:
- Conventional Leach Field, Private
- Garage/Parking:
- Yes
- Garage Spaces:
- 4
- Road Frontage:
- 657
Other Information
- List Date:
- 2024-08-01
- Last Updated:
- 2025-02-28 19:53:00


