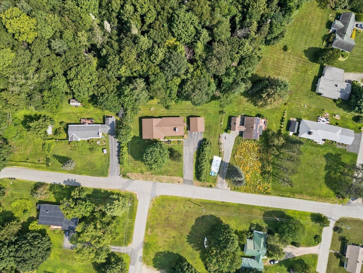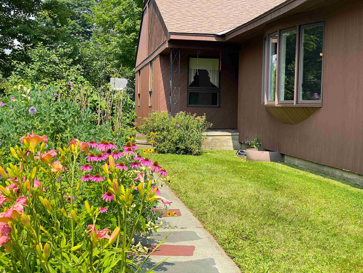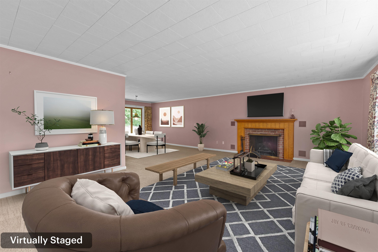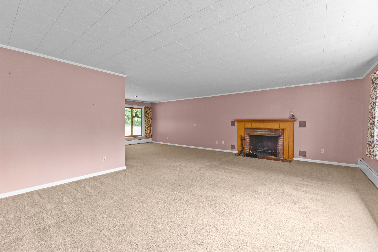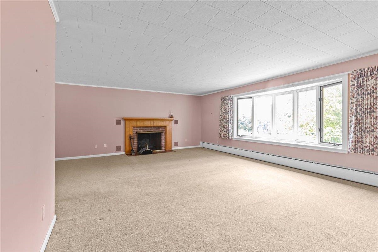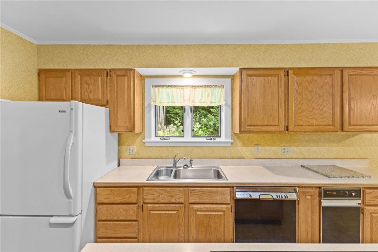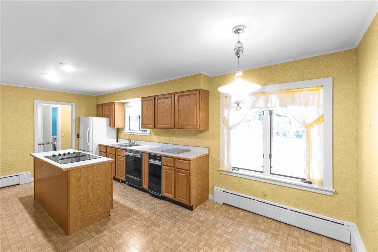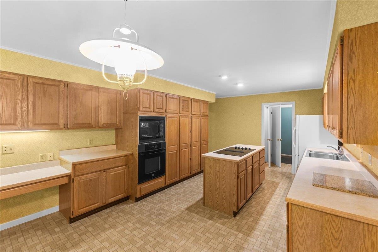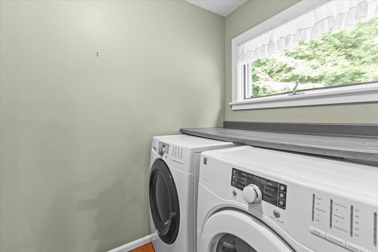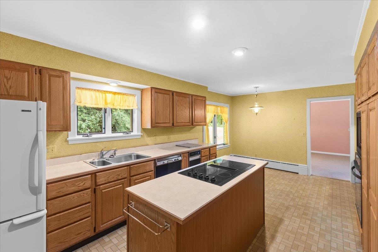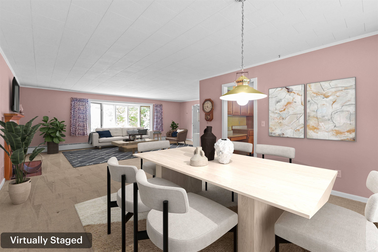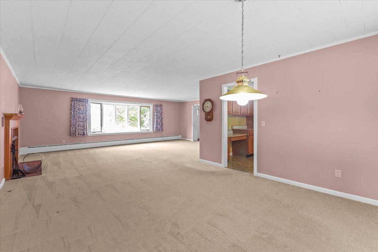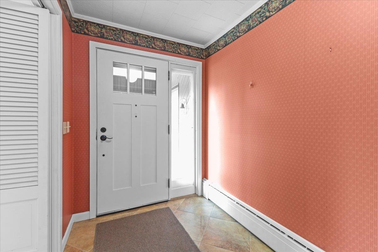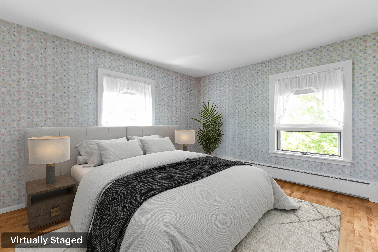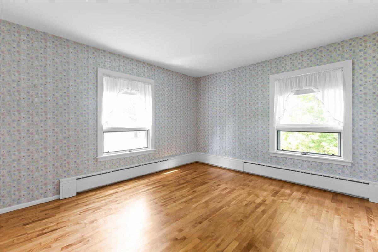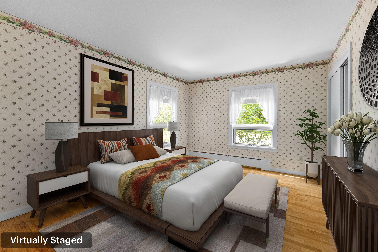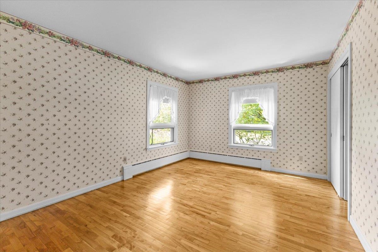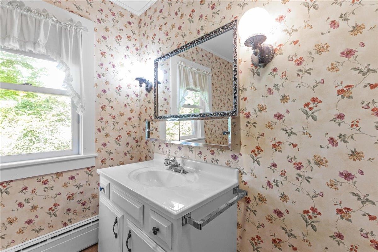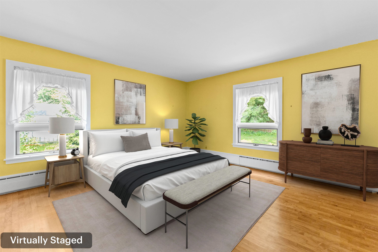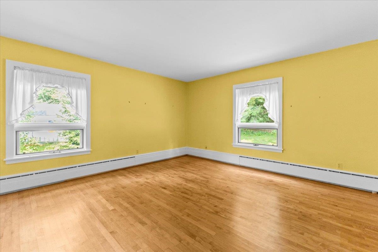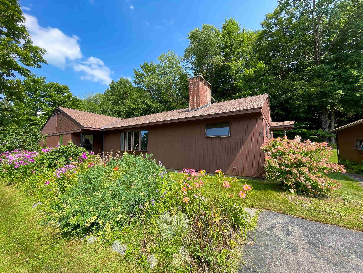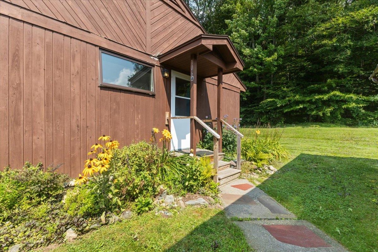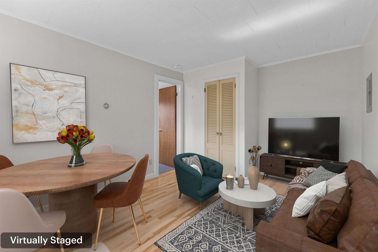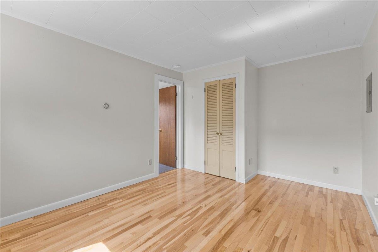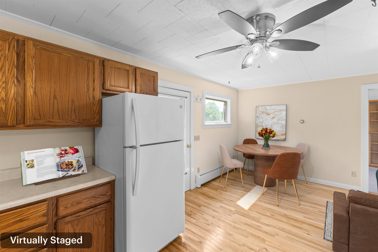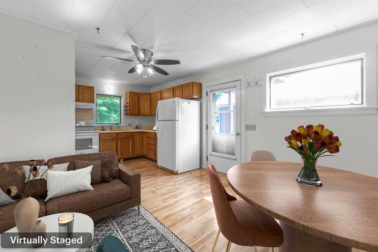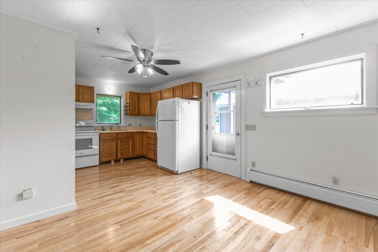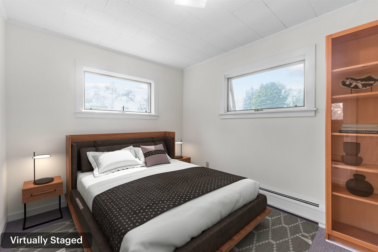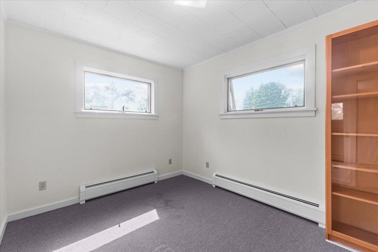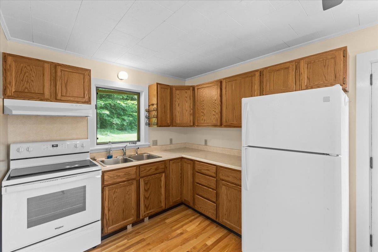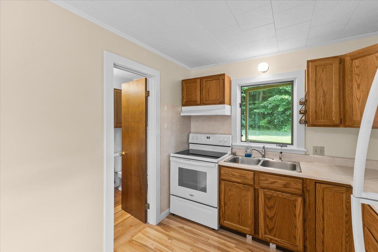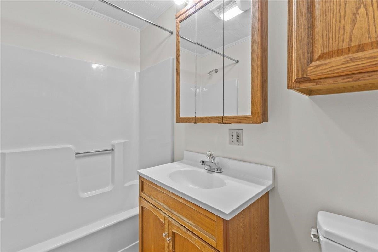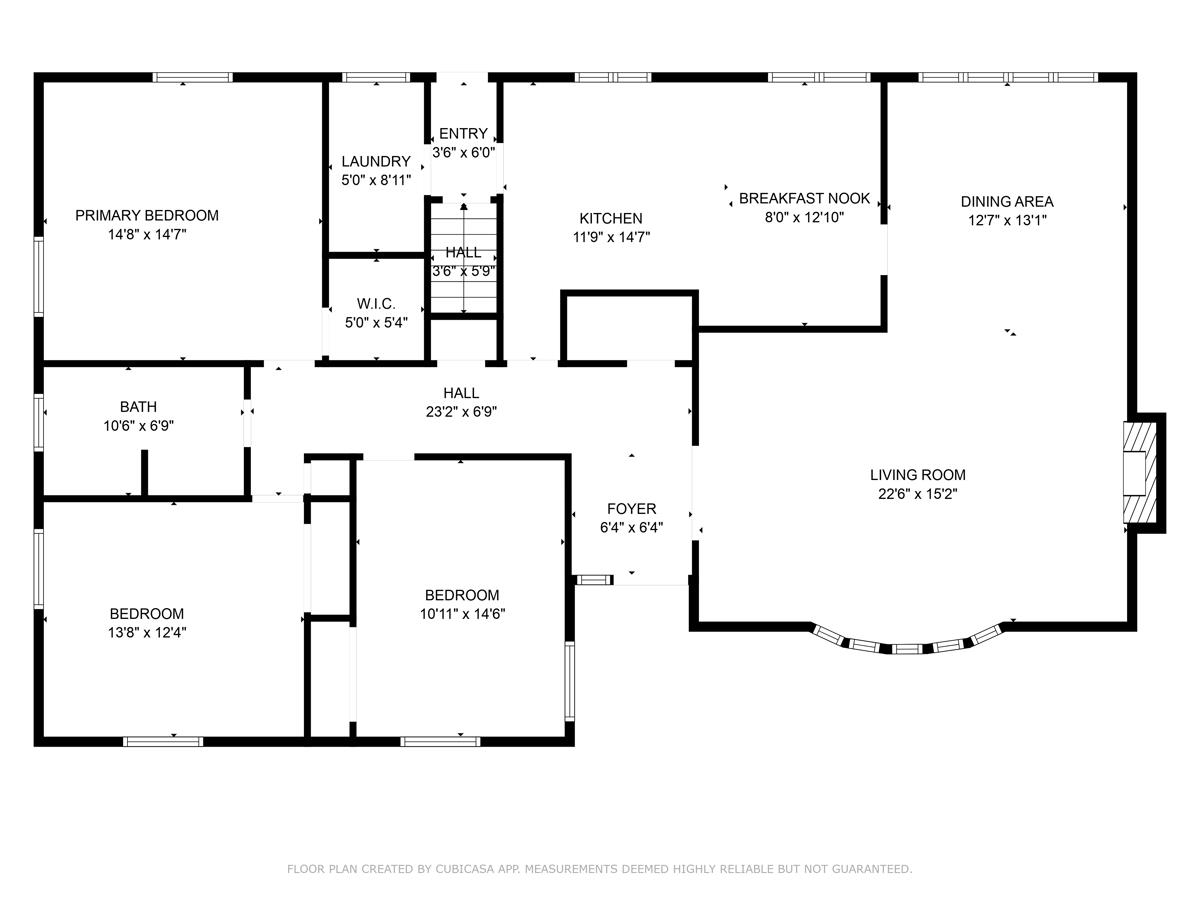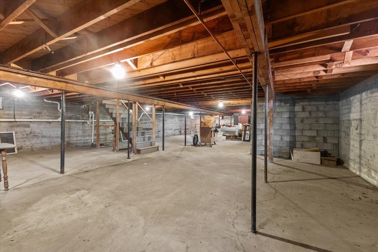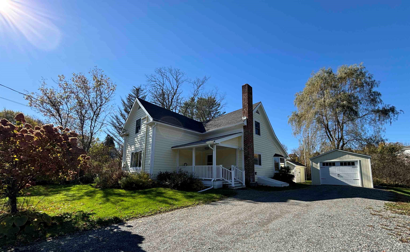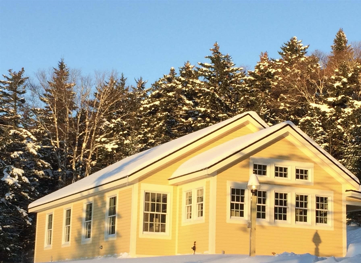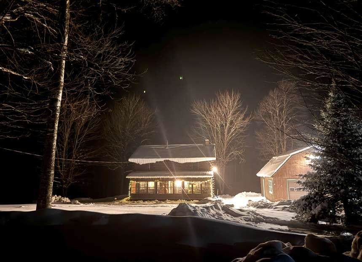1 of 42
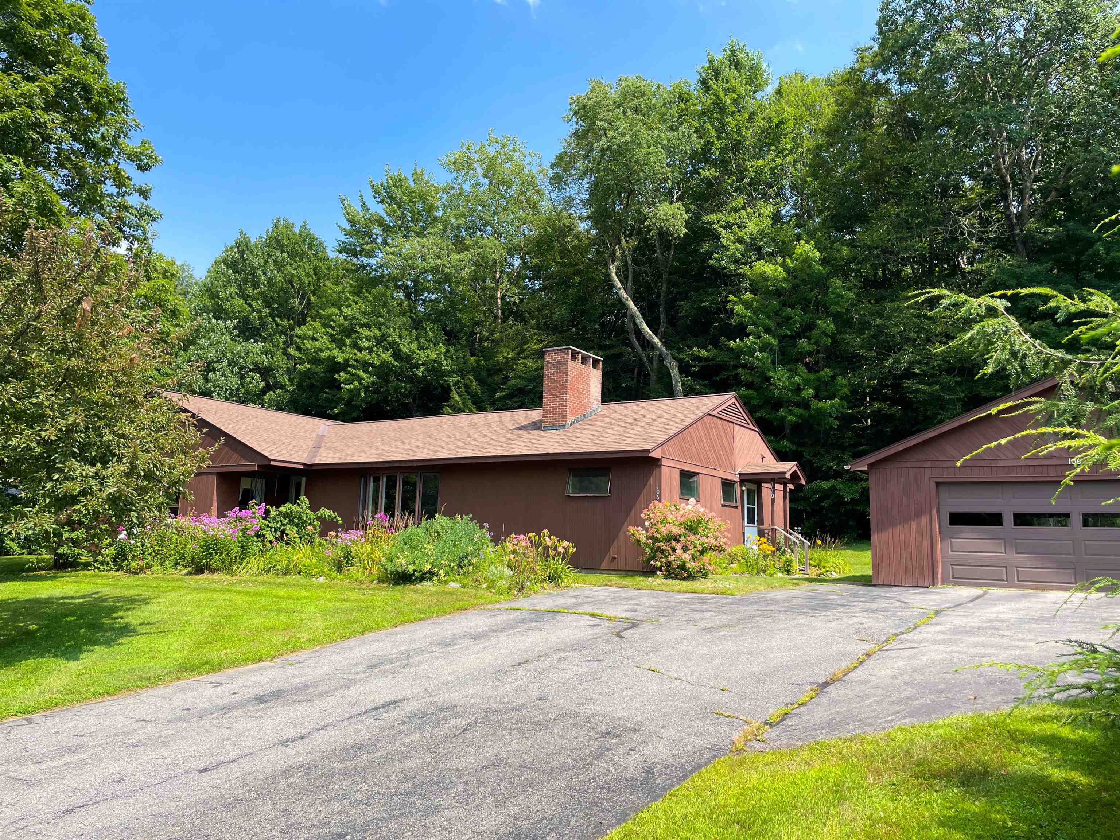
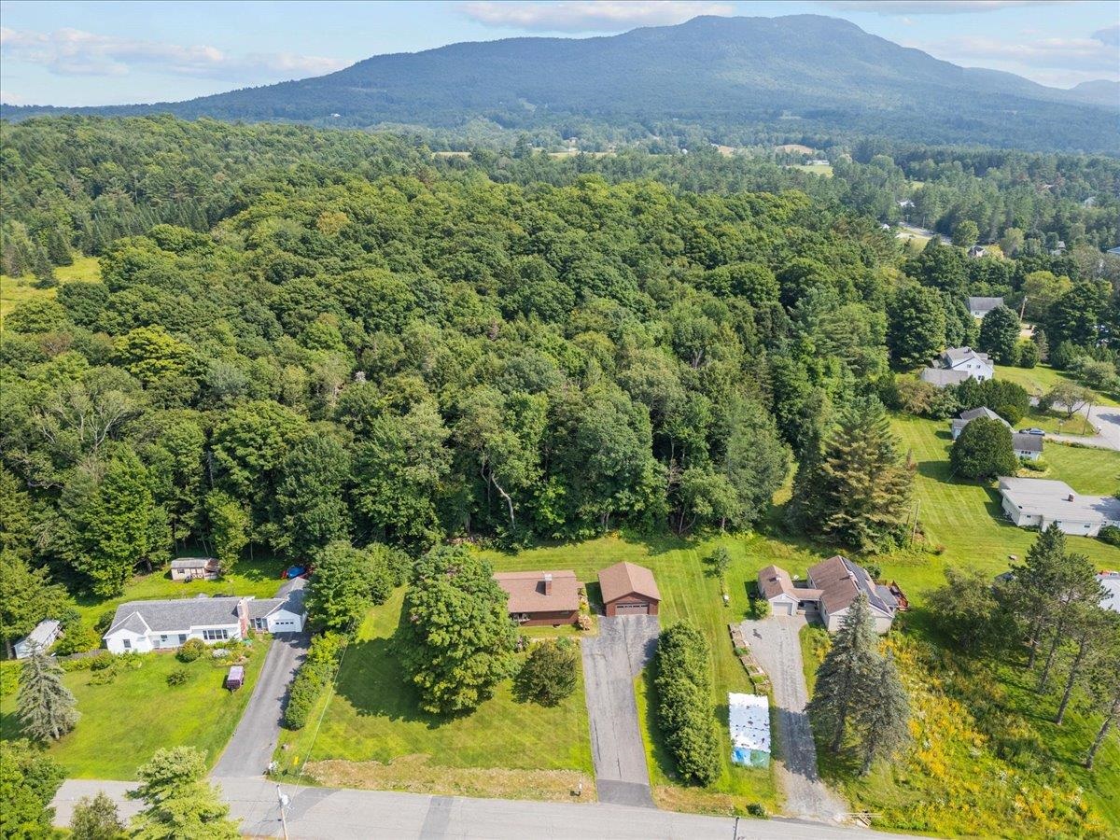


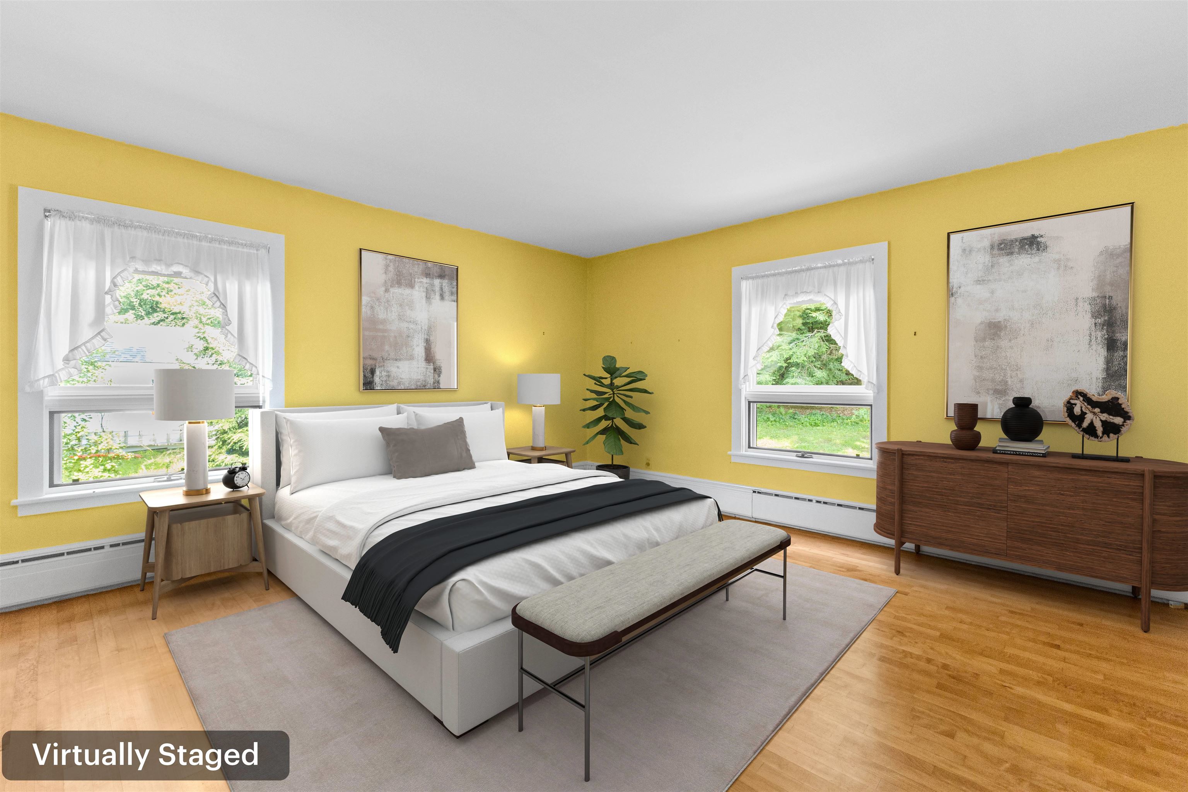
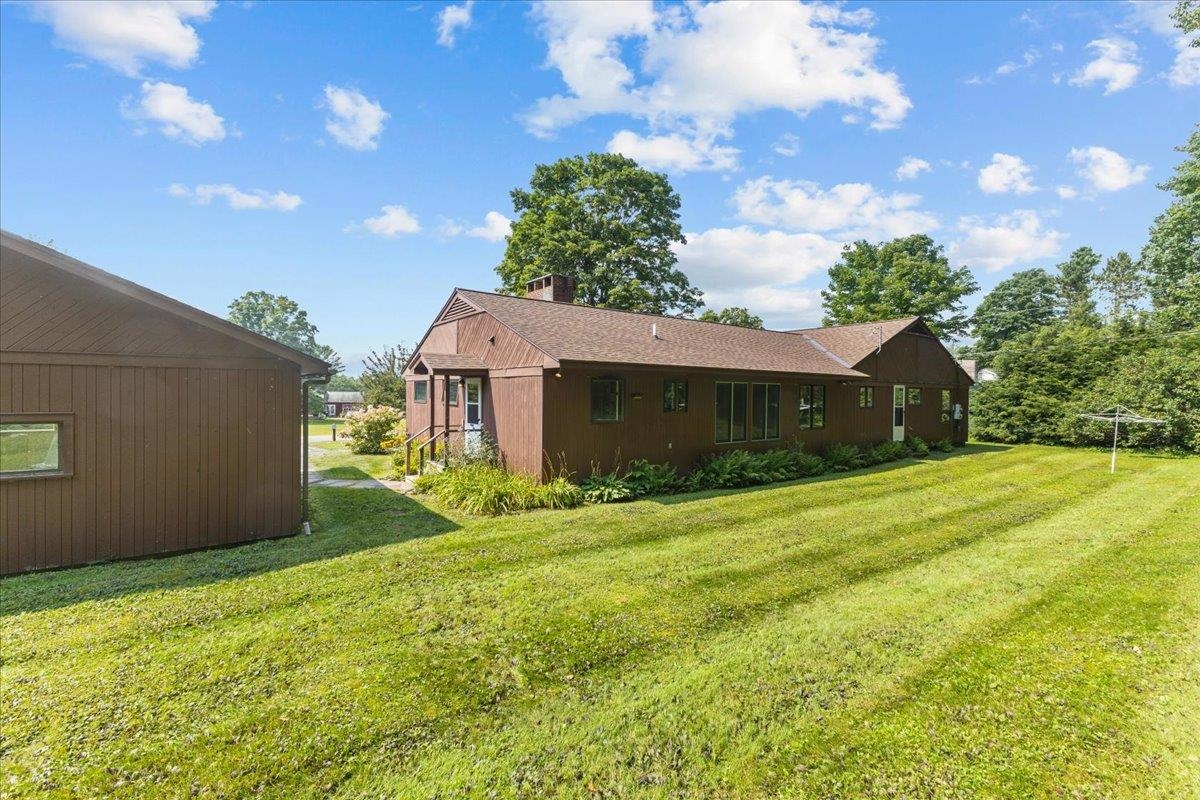
General Property Information
- Property Status:
- Active Under Contract
- Price:
- $489, 000
- Assessed:
- $0
- Assessed Year:
- County:
- VT-Lamoille
- Acres:
- 0.80
- Property Type:
- Single Family
- Year Built:
- 1954
- Agency/Brokerage:
- Grant Wieler
KW Vermont - Bedrooms:
- 4
- Total Baths:
- 2
- Sq. Ft. (Total):
- 2310
- Tax Year:
- 2023
- Taxes:
- $6, 571
- Association Fees:
Consult with your lender to see how projected rental income can enhance your loan qualifications, or move your extended family right in to the separate apartment! Discover the charm of Fairwood Parkway and this village home featuring a separate apartment and detached two-car garage on a generous 0.8acre lot. This property offers versatility and potential rental revenue. The full, unfinished basement with high ceilings is ready to be tailored to your needs. The separate apartment includes a fully equipped kitchen, full bathroom, and generous living space with a bedroom, ideal for guests or rental opportunities. Situated just a minute’s walk from public fields, trails, and forests, this home is adjacent to Peoples Academy property, offering easy access to Morristown schools. Enjoy nearby athletic fields, groomed for cross-country skiing in winter. Downtown Morristown, with its shops and breweries, is just ½ mile away. The home is less than a mile from Copley Hospital and offers a convenient 20-minute commute to Stowe or Montpelier.
Interior Features
- # Of Stories:
- 1
- Sq. Ft. (Total):
- 2310
- Sq. Ft. (Above Ground):
- 2310
- Sq. Ft. (Below Ground):
- 0
- Sq. Ft. Unfinished:
- 2310
- Rooms:
- 7
- Bedrooms:
- 4
- Baths:
- 2
- Interior Desc:
- Dining Area, Fireplace - Wood, Fireplaces - 1, Hearth, In-Law/Accessory Dwelling, Kitchen Island, Laundry Hook-ups, Living/Dining, Laundry - 1st Floor
- Appliances Included:
- Cooktop - Electric, Dishwasher, Dryer, Microwave, Oven - Wall, Refrigerator, Washer
- Flooring:
- Carpet, Hardwood, Tile
- Heating Cooling Fuel:
- Gas - LP/Bottle, Oil
- Water Heater:
- Basement Desc:
- Concrete, Full, Stairs - Interior, Unfinished, Interior Access
Exterior Features
- Style of Residence:
- Ranch
- House Color:
- Brown
- Time Share:
- No
- Resort:
- Exterior Desc:
- Exterior Details:
- Amenities/Services:
- Land Desc.:
- Open, Sidewalks, Subdivision, Trail/Near Trail, Walking Trails, In Town, Near Golf Course, Near Paths, Near Shopping, Near Skiing, Near Snowmobile Trails, Neighborhood, Near Public Transportatn, Near Hospital
- Suitable Land Usage:
- Bed and Breakfast, Residential
- Roof Desc.:
- Shingle
- Driveway Desc.:
- Paved
- Foundation Desc.:
- Concrete
- Sewer Desc.:
- Public
- Garage/Parking:
- Yes
- Garage Spaces:
- 2
- Road Frontage:
- 145
Other Information
- List Date:
- 2024-08-01
- Last Updated:
- 2025-01-02 22:54:50


