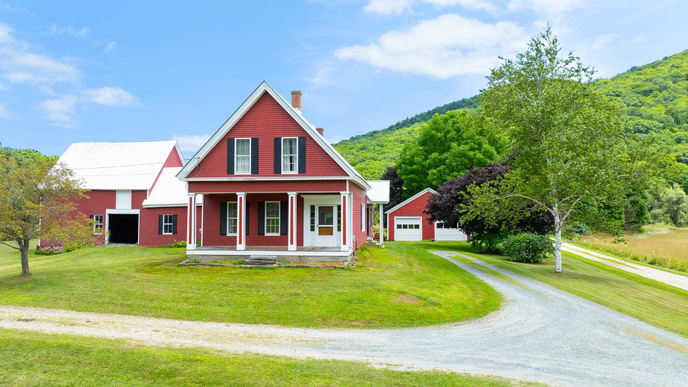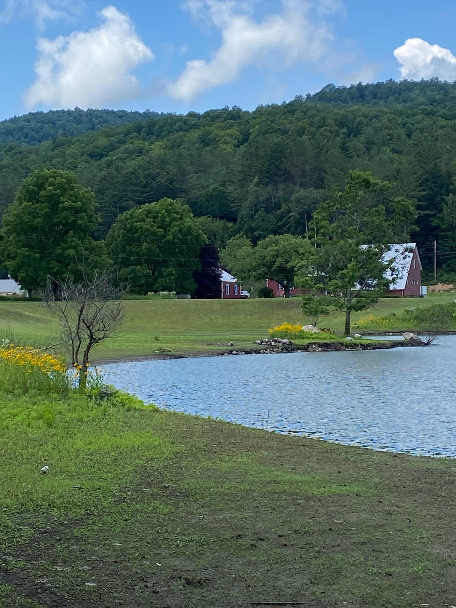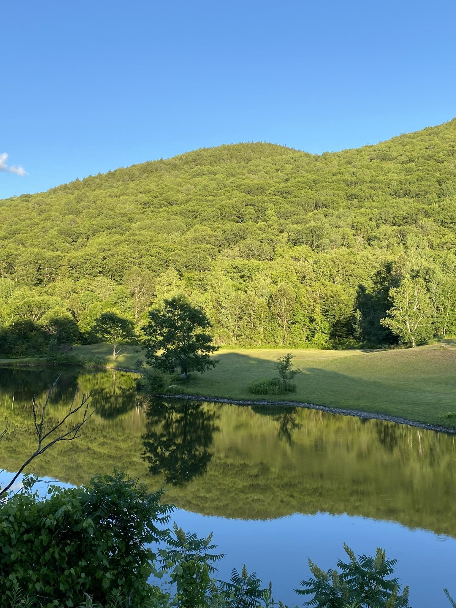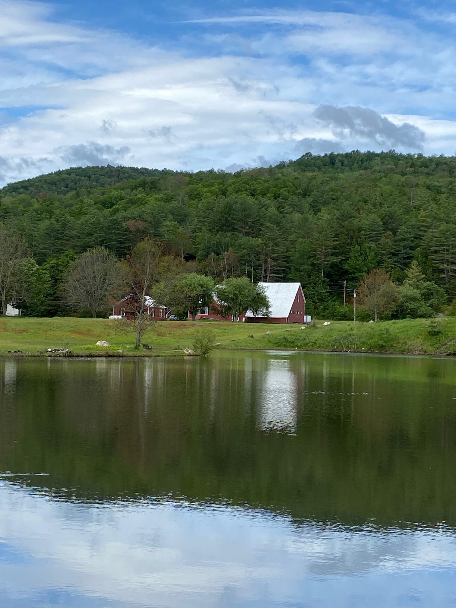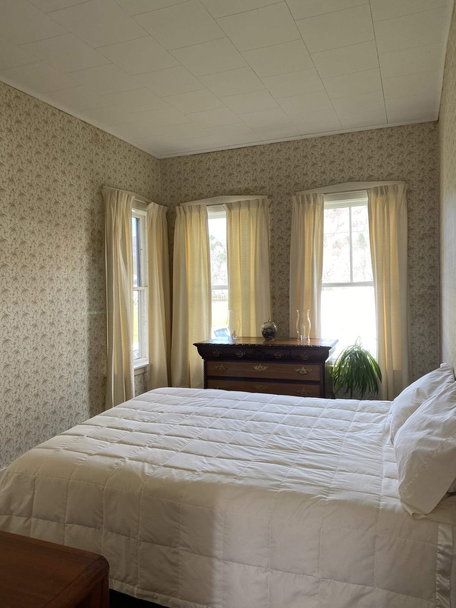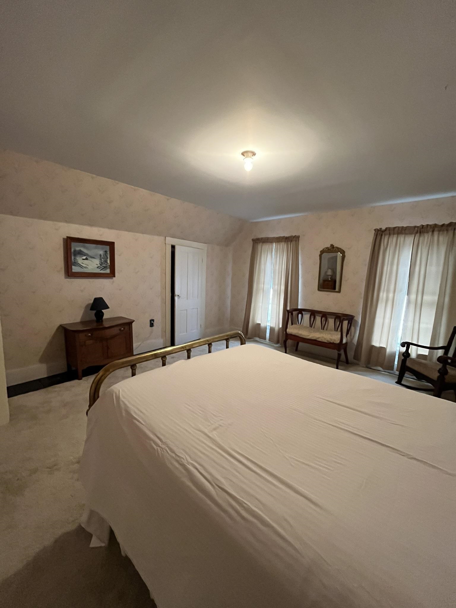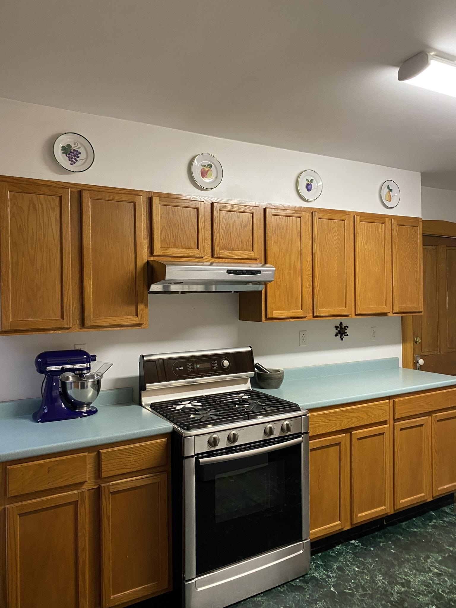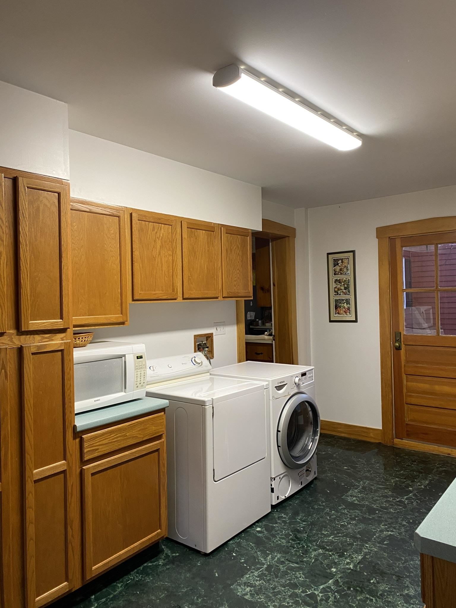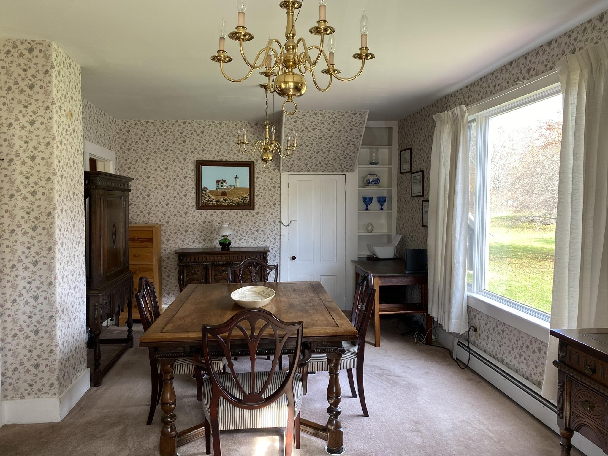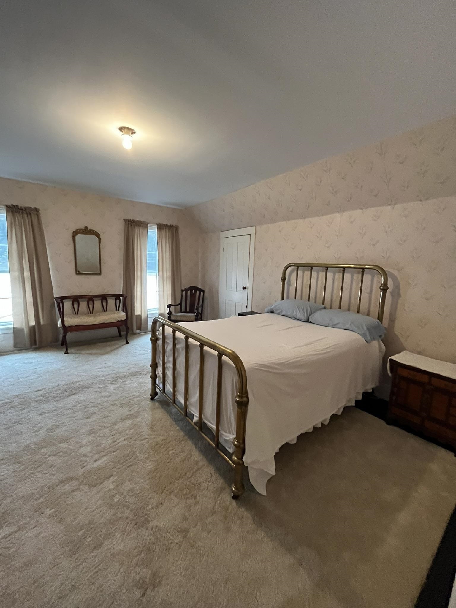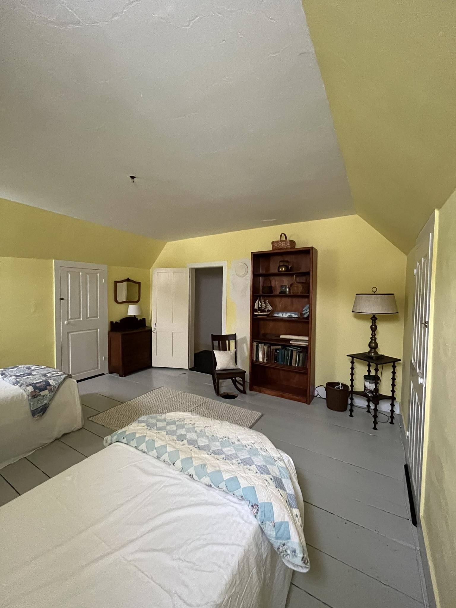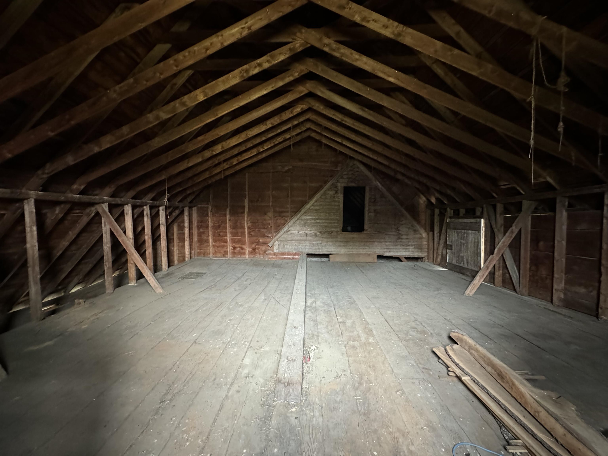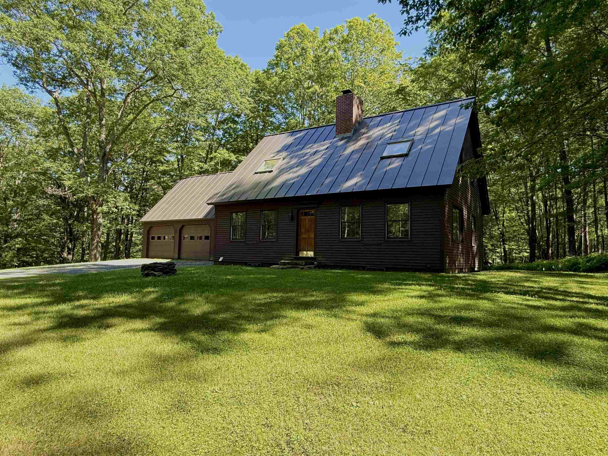1 of 36
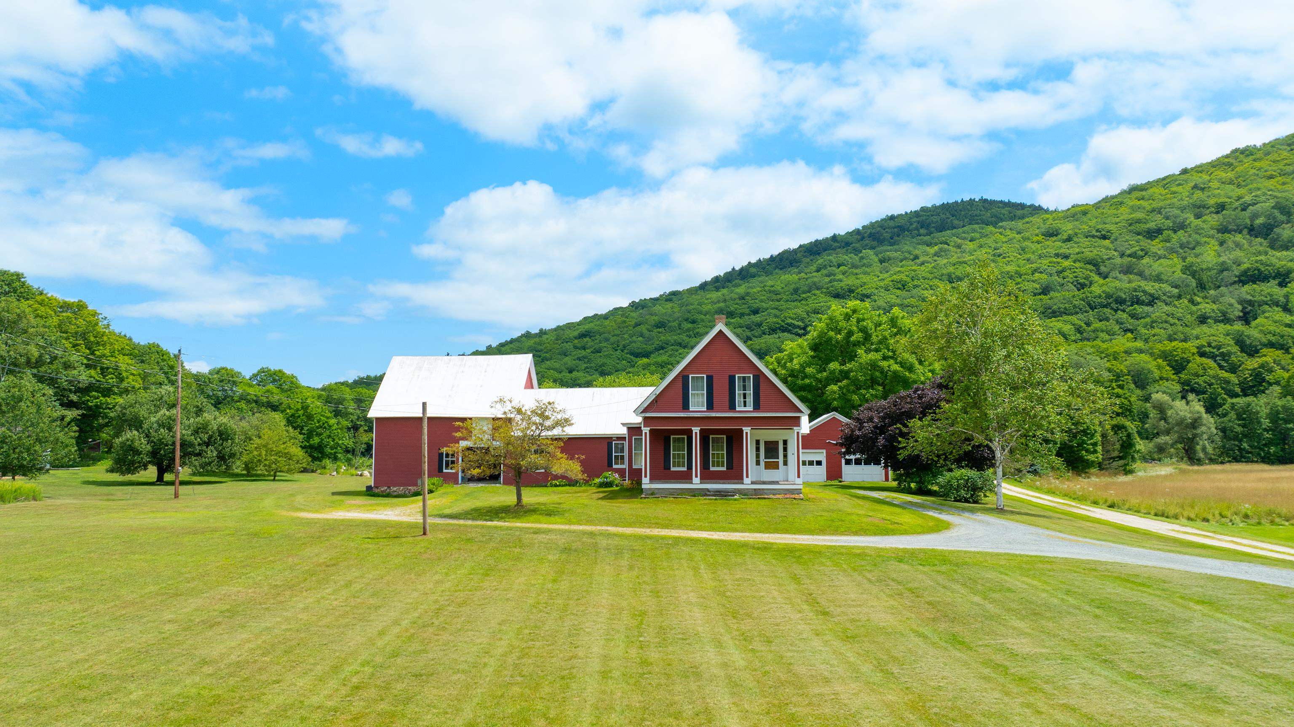
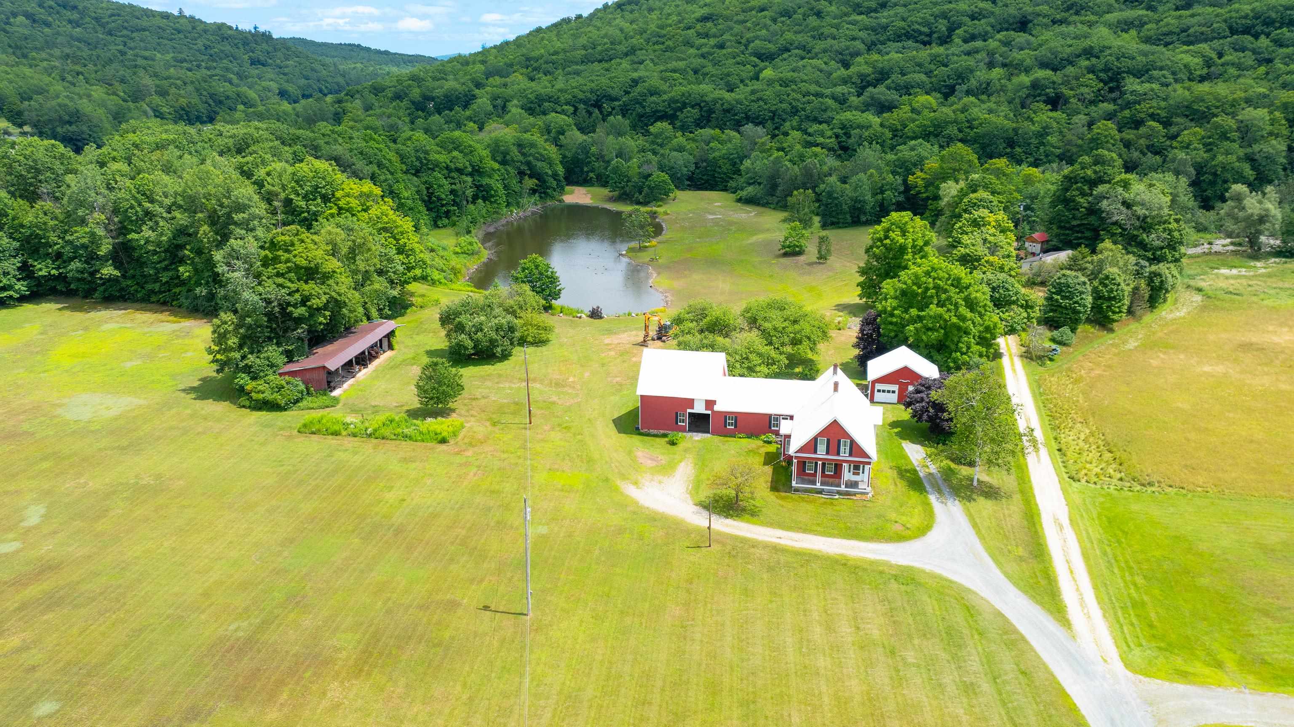

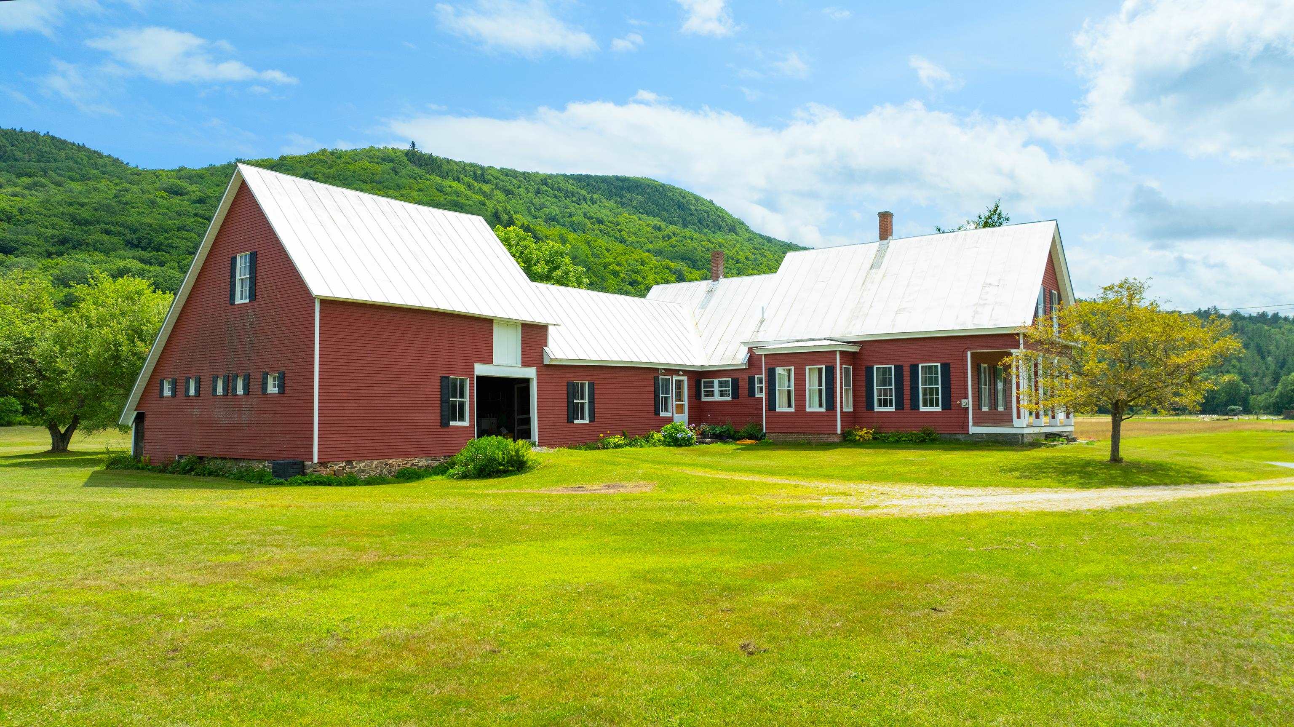

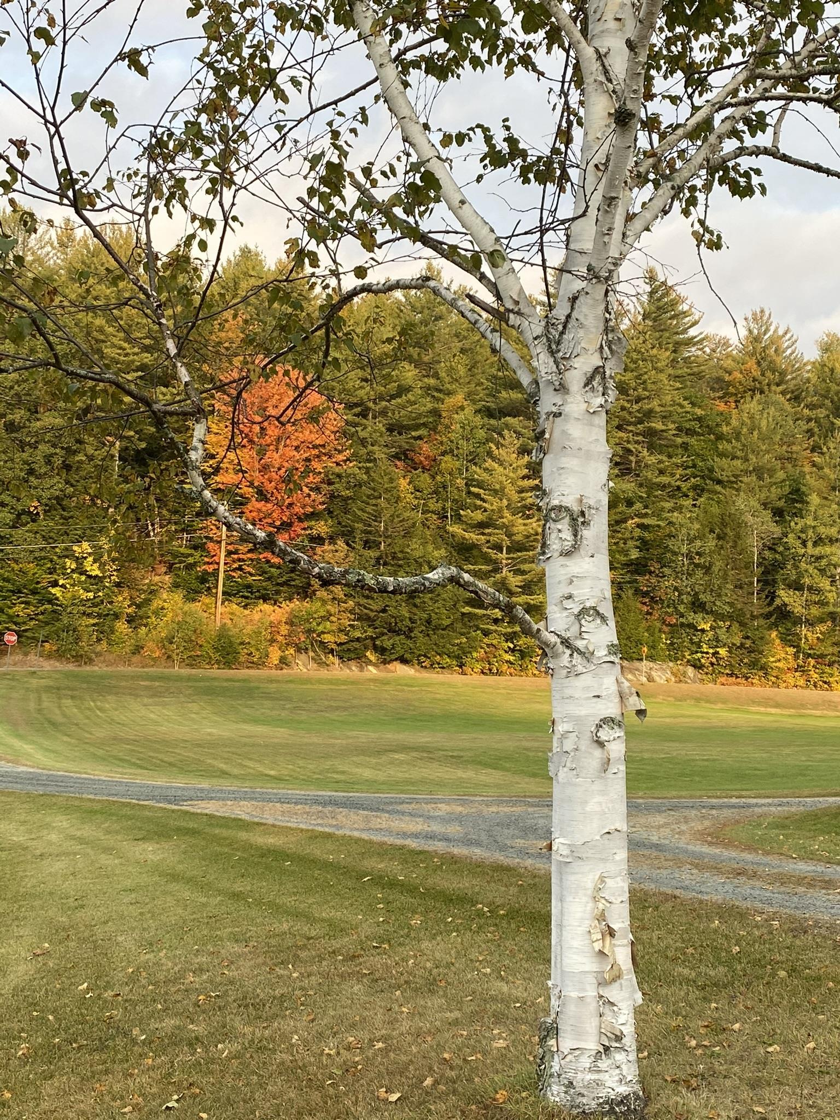
General Property Information
- Property Status:
- Active Under Contract
- Price:
- $995, 000
- Assessed:
- $0
- Assessed Year:
- County:
- VT-Windsor
- Acres:
- 19.00
- Property Type:
- Single Family
- Year Built:
- 1865
- Agency/Brokerage:
- Geoff Eckler
Real Broker LLC - Bedrooms:
- 4
- Total Baths:
- 1
- Sq. Ft. (Total):
- 2330
- Tax Year:
- 2024
- Taxes:
- $9, 901
- Association Fees:
Enjoy a peaceful, park-like setting in the Broad Brook valley at one of Bridgewater’s most iconic farmhouses. Both floors of the home feature large rooms, high ceilings, and beautiful wide-board flooring. The main floor has a large eat-in kitchen with connected butler’s pantry/ mudroom, spacious formal dining room with views, living room, parlor, and a bedroom with a bath just outside the door. The main floor’s rooms are sunlit and flow together beautifully. The second floor has two bedrooms in the front, and a large suite-style bedroom with a second staircase to the kitchen. Potential exists to create an apartment or Air B&B from this space. There is plenty of storage for vehicles and toys in the five-bay pole barn, plus a two-car detached garage, and of course the attached barn. Thinking about livestock? The attached barn still has stalls, and a large hayloft. There is also a large detached chicken coop. Take a stroll through mature apple and walnut trees down to the pond with views of Bridgewater’s mountainsides beyond. Adventurous children will be thrilled that the acreage extends all the way to the Broad Brook. High speed internet; Bridgewater currently has no restrictions on short term rentals; the acreage has sub-division potential.
Interior Features
- # Of Stories:
- 2
- Sq. Ft. (Total):
- 2330
- Sq. Ft. (Above Ground):
- 2330
- Sq. Ft. (Below Ground):
- 0
- Sq. Ft. Unfinished:
- 1710
- Rooms:
- 9
- Bedrooms:
- 4
- Baths:
- 1
- Interior Desc:
- Appliances Included:
- Dishwasher, Dryer, Microwave, Range - Gas, Washer, Stove - Wood Cook, Water Heater - Electric
- Flooring:
- Vinyl, Wood
- Heating Cooling Fuel:
- Oil, Wood
- Water Heater:
- Basement Desc:
- Dirt Floor, Stairs - Exterior, Unfinished, Interior Access, Stairs - Basement
Exterior Features
- Style of Residence:
- Farmhouse
- House Color:
- Red
- Time Share:
- No
- Resort:
- Exterior Desc:
- Exterior Details:
- Garden Space, Outbuilding, Porch - Covered
- Amenities/Services:
- Land Desc.:
- Agricultural, Country Setting, Farm, Level, Mountain View, Open, Pond, River Frontage
- Suitable Land Usage:
- Roof Desc.:
- Metal
- Driveway Desc.:
- Gravel
- Foundation Desc.:
- Stone
- Sewer Desc.:
- 1000 Gallon, Concrete, Leach Field - Conventionl, On-Site Septic Exists
- Garage/Parking:
- Yes
- Garage Spaces:
- 2
- Road Frontage:
- 600
Other Information
- List Date:
- 2024-07-29
- Last Updated:
- 2025-01-10 18:01:15



