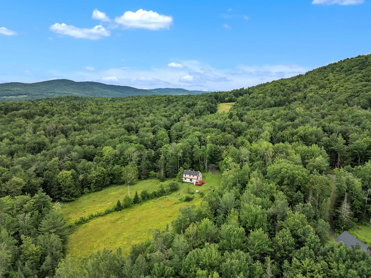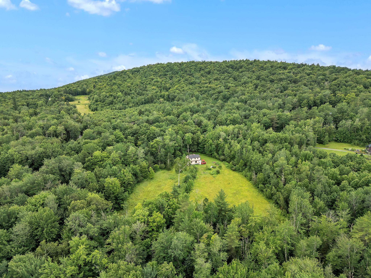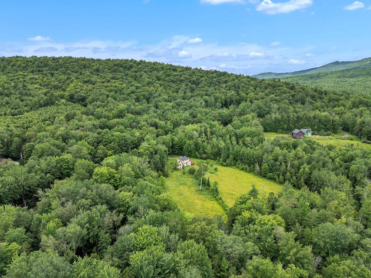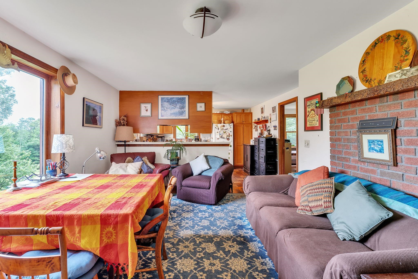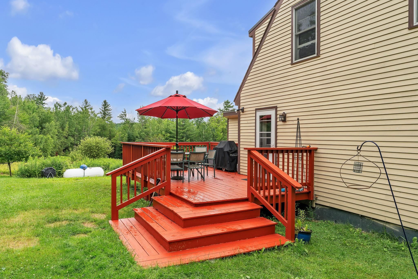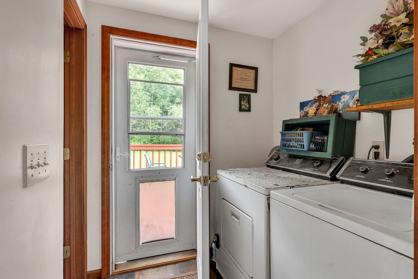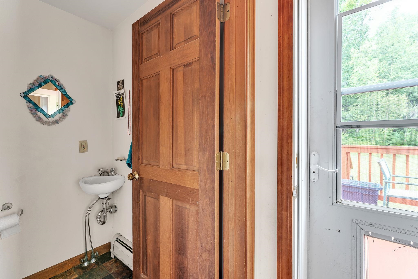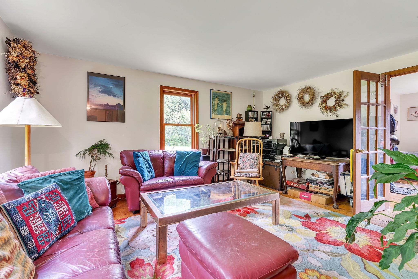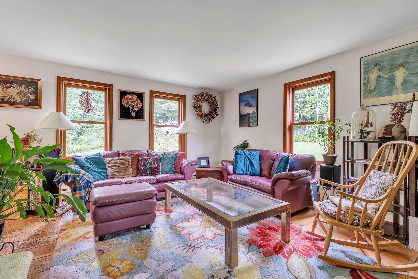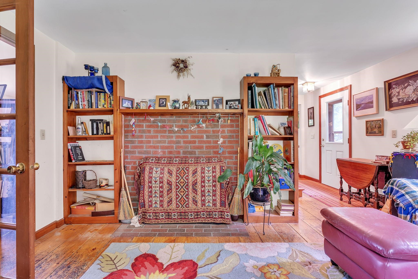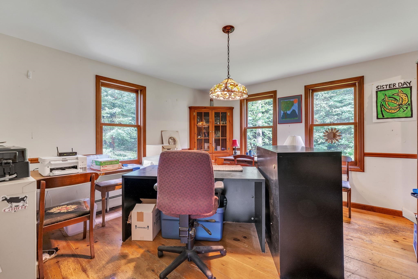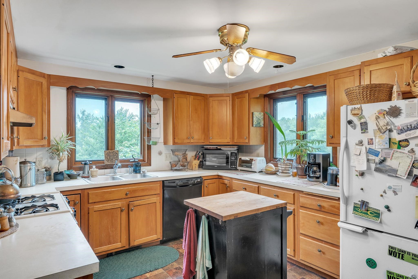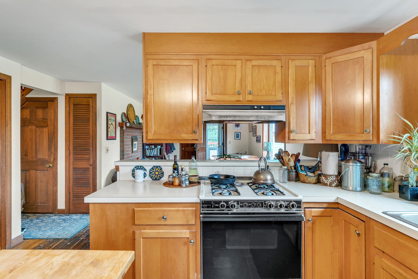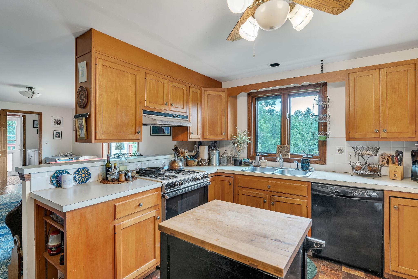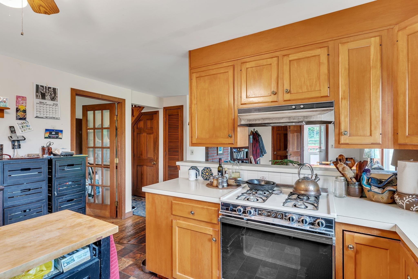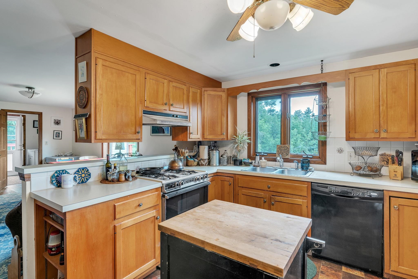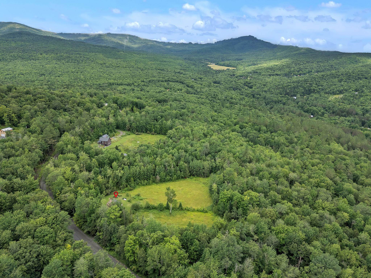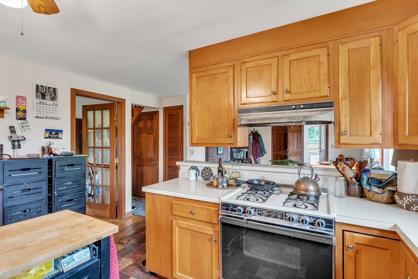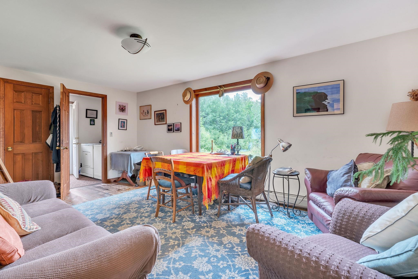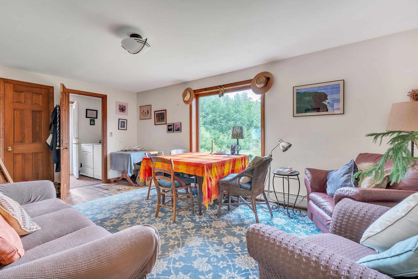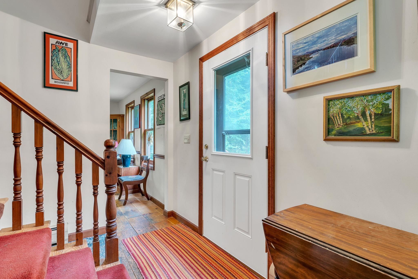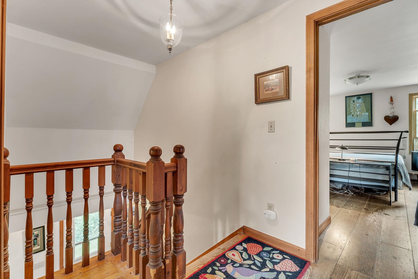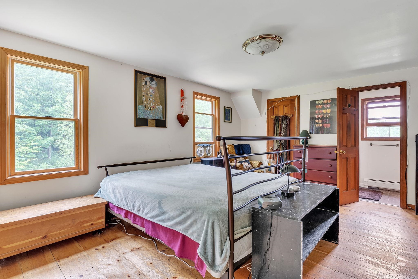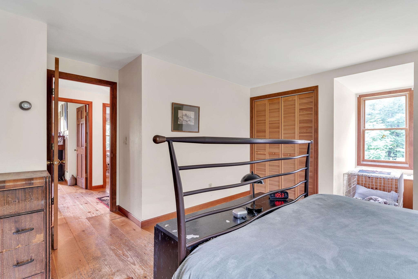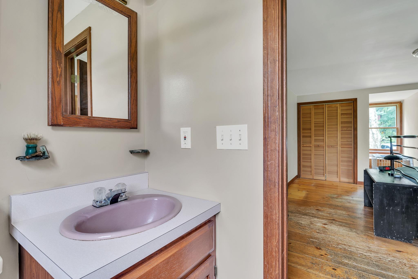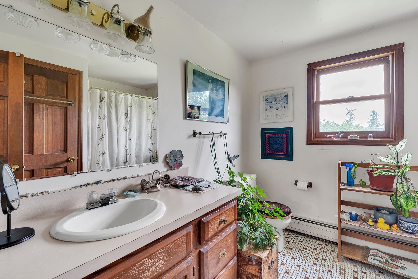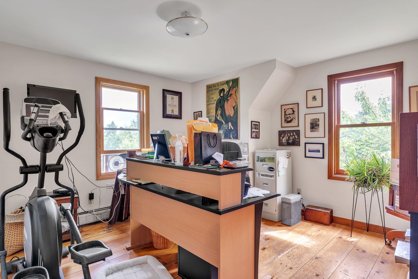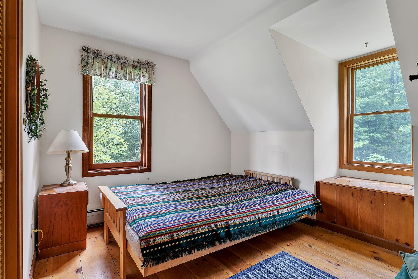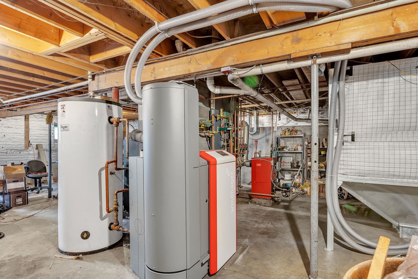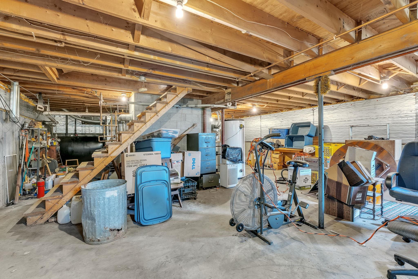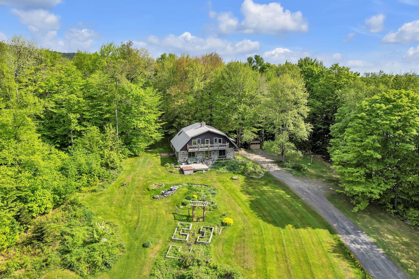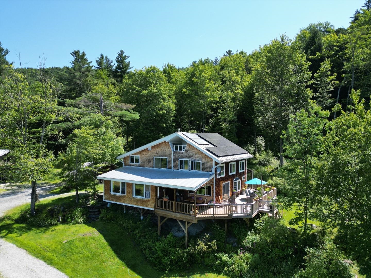1 of 37
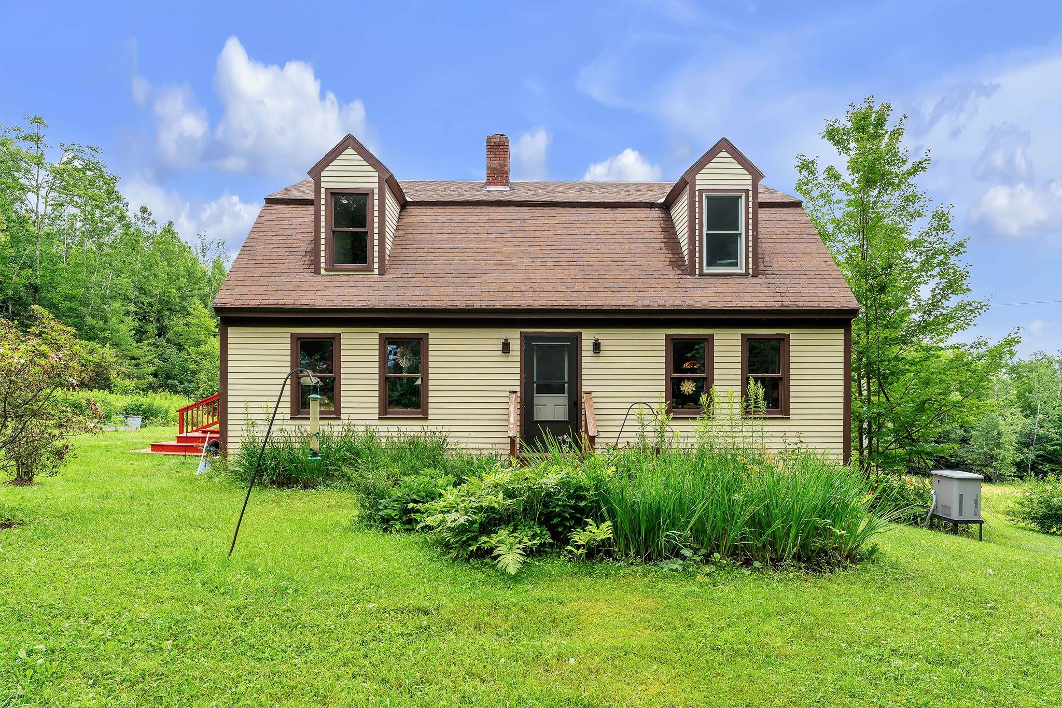
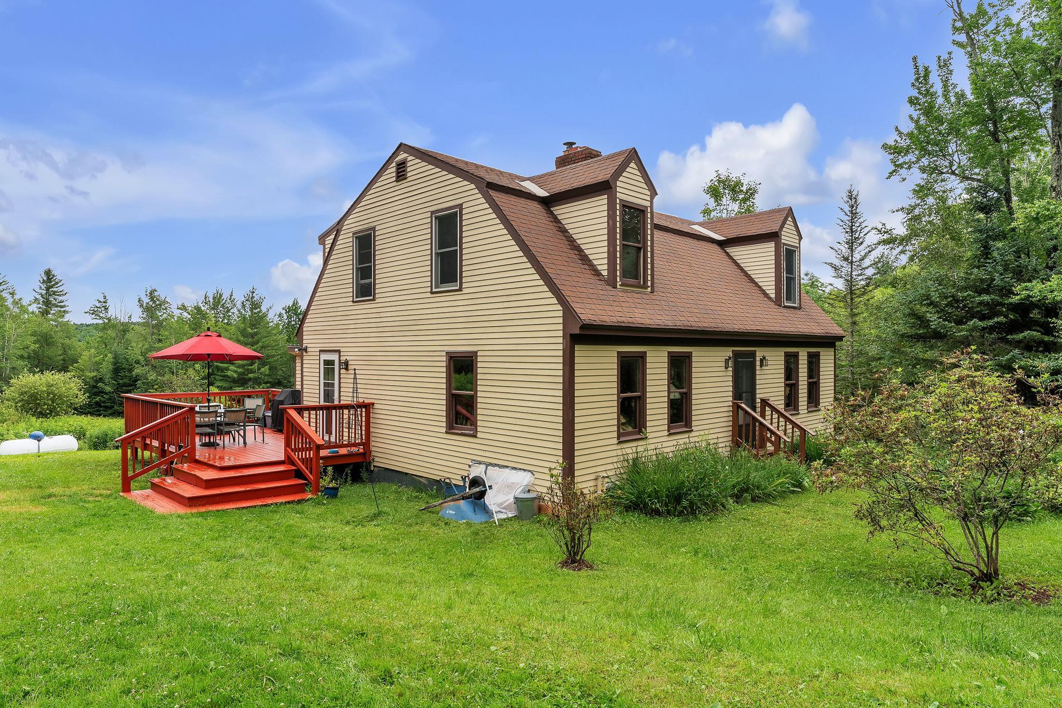

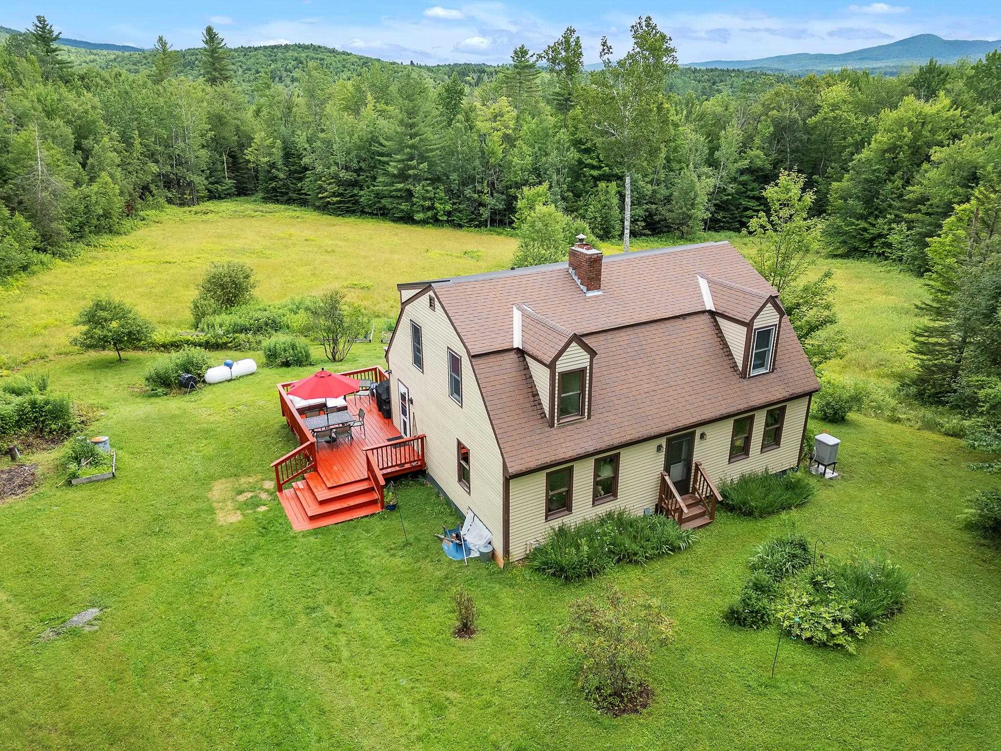
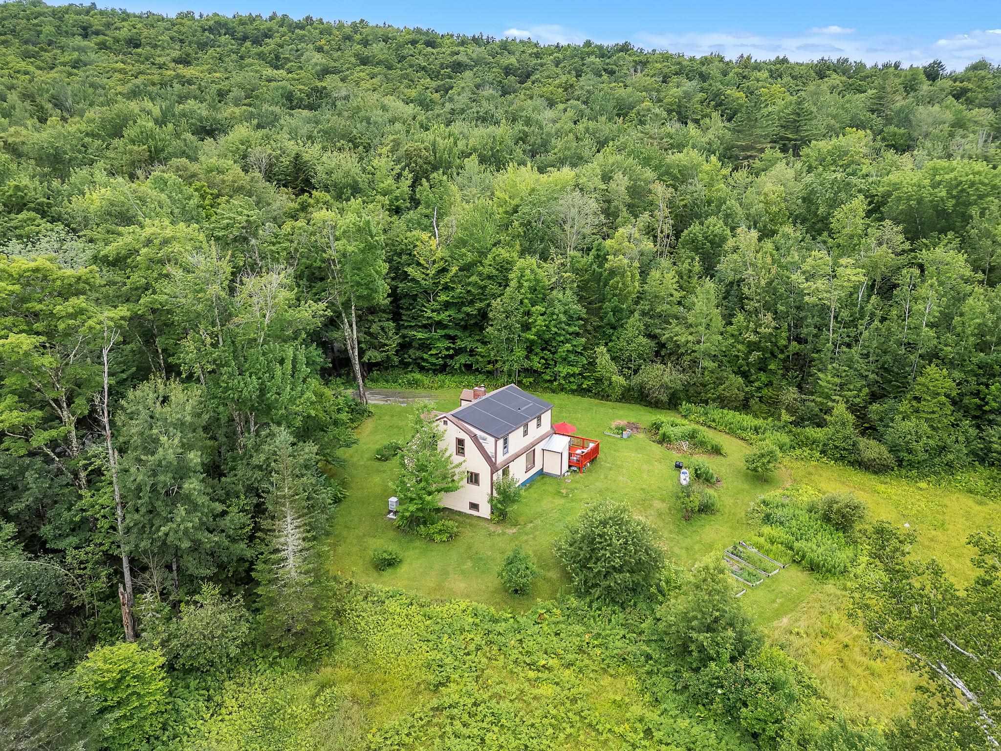
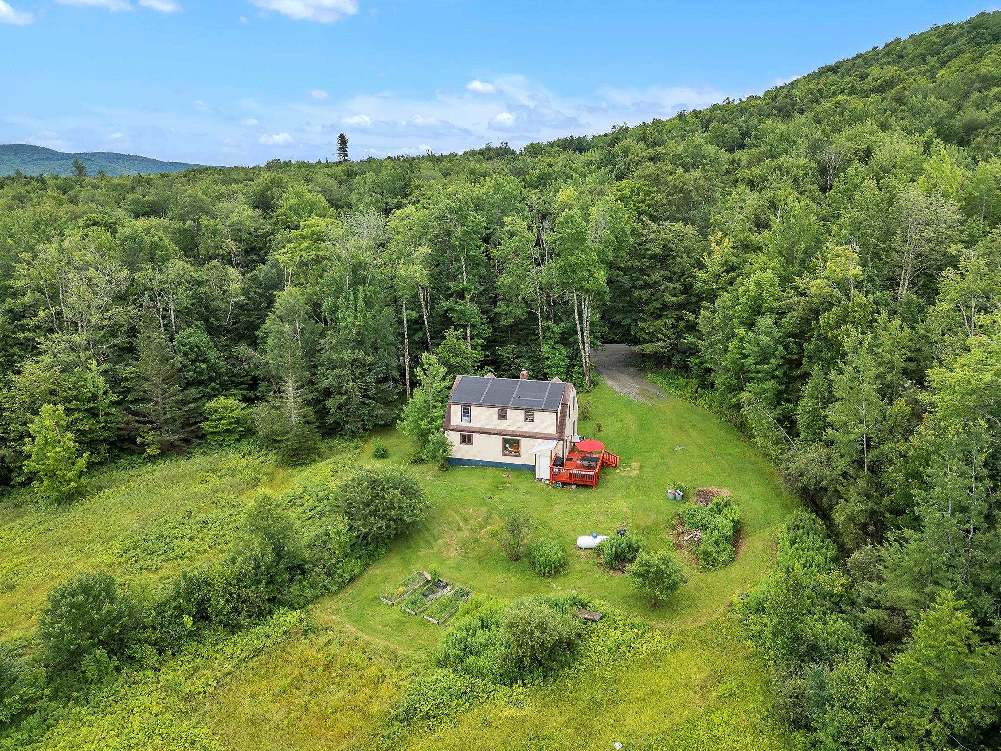
General Property Information
- Property Status:
- Active Under Contract
- Price:
- $475, 000
- Assessed:
- $0
- Assessed Year:
- County:
- VT-Washington
- Acres:
- 10.70
- Property Type:
- Single Family
- Year Built:
- 1988
- Agency/Brokerage:
- Krista Harness
Green Light Real Estate - Bedrooms:
- 3
- Total Baths:
- 3
- Sq. Ft. (Total):
- 1928
- Tax Year:
- 2022
- Taxes:
- $6, 601
- Association Fees:
Now for sale in Worcester: Comfortable two-story, gambrel-style home with 3 bedrooms and 3 bathrooms built in 1988 with almost 2, 000 sq ft of living space on 10.7 acres. Downstairs you will find a comfortable layout with the kitchen, living room, sitting room and an office. There is also a half-bath at the rear entry mudroom with a washer and dryer. Upstairs there is a full bathroom and 3 sizable bedrooms, including a primary suite with a private ¾ bathroom. The home is heated with an efficient pellet boiler with new manifold and large hopper, plus a new whole house generator was recently installed. High speed fiber optic internet was brought to the house this summer. Overlooking ten mostly open acres with a great view of the Worcester Range and Putnam State Forest beyond the back meadow. Perennial gardens, raised beds, and a historic stone wall running through the field. Great community with Doty Elementary School and U-32 Middle & High School. Very close to the trailhead to the summit of Mount Worcester, two miles to Worcester Village, 11 miles to Montpelier, 14 miles to the nearby hospital in Berlin, and 45 minutes to Burlington. Within an hour of skiing at Sugarbush, Bolton, Stowe, and Smugglers Notch. Endless opportunities for outdoor adventuring, gardening, and a quiet rural life. Not many properties for sale in Worcester or U-32 School District right now, don't delay!
Interior Features
- # Of Stories:
- 2
- Sq. Ft. (Total):
- 1928
- Sq. Ft. (Above Ground):
- 1928
- Sq. Ft. (Below Ground):
- 0
- Sq. Ft. Unfinished:
- 1044
- Rooms:
- 7
- Bedrooms:
- 3
- Baths:
- 3
- Interior Desc:
- Appliances Included:
- Dryer, Range - Gas, Refrigerator, Washer, Water Heater - Owned
- Flooring:
- Heating Cooling Fuel:
- Pellet
- Water Heater:
- Basement Desc:
- Concrete, Full, Interior Access, Stairs - Interior, Unfinished
Exterior Features
- Style of Residence:
- Gambrel
- House Color:
- tan
- Time Share:
- No
- Resort:
- Exterior Desc:
- Exterior Details:
- Amenities/Services:
- Land Desc.:
- Country Setting, Field/Pasture, Mountain View
- Suitable Land Usage:
- Roof Desc.:
- Shingle - Architectural
- Driveway Desc.:
- Gravel
- Foundation Desc.:
- Concrete, Poured Concrete
- Sewer Desc.:
- Mound, On-Site Septic Exists, Private
- Garage/Parking:
- No
- Garage Spaces:
- 0
- Road Frontage:
- 737
Other Information
- List Date:
- 2024-07-31
- Last Updated:
- 2024-10-08 16:33:30



