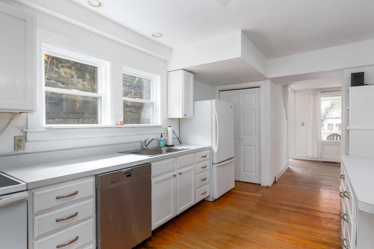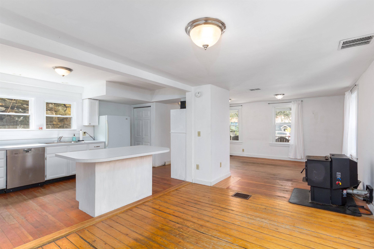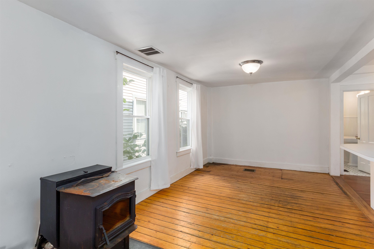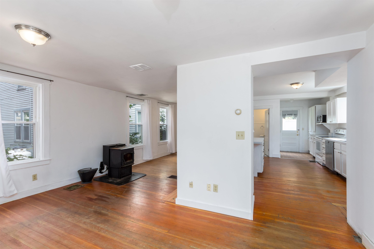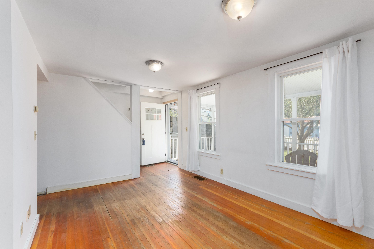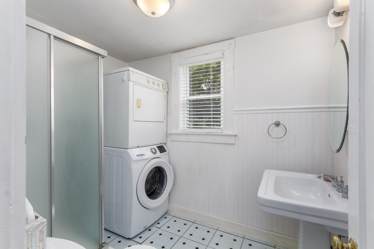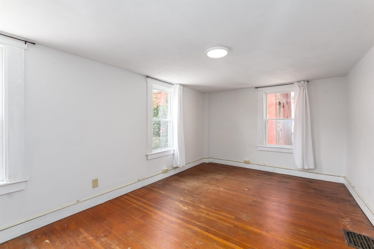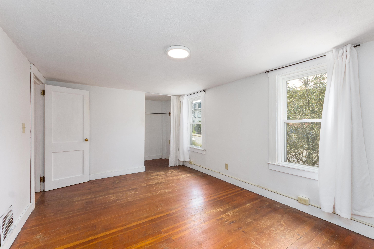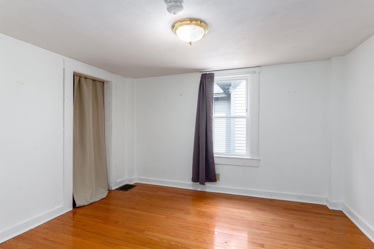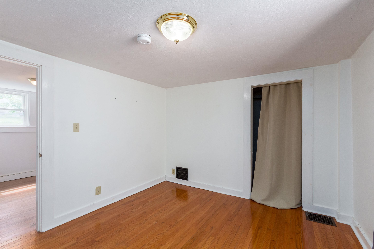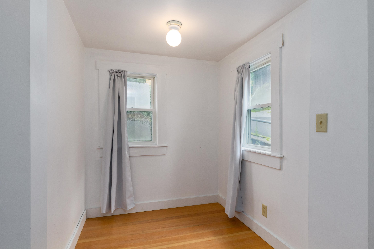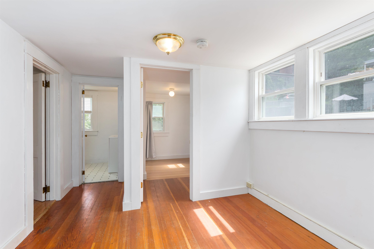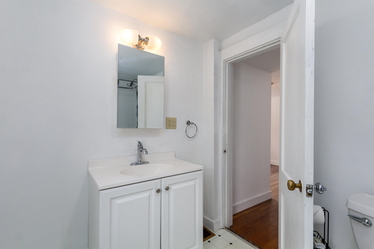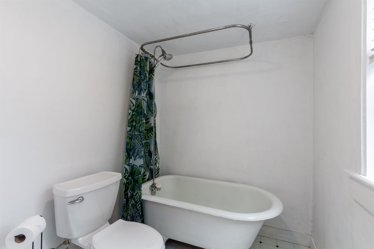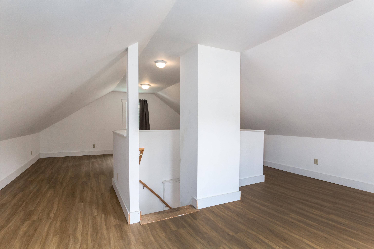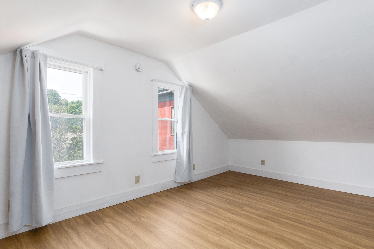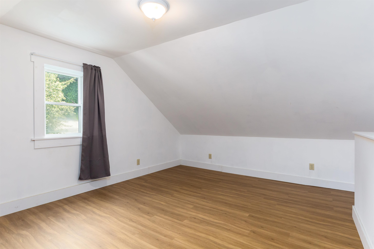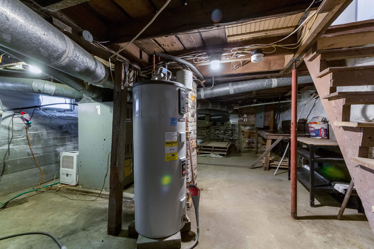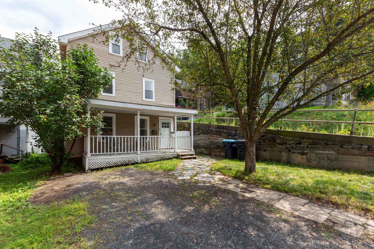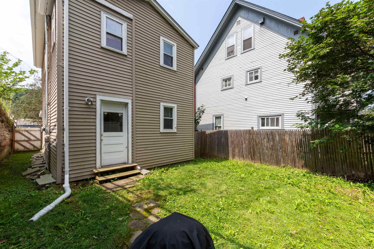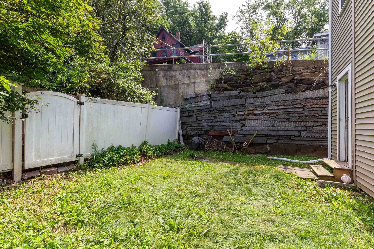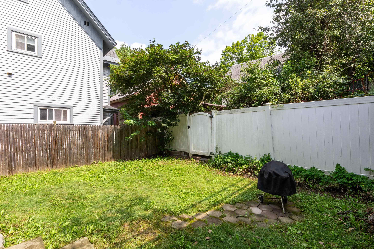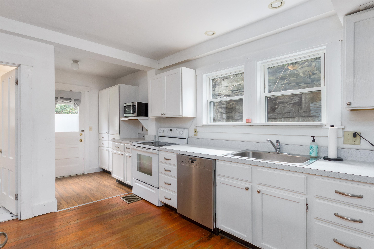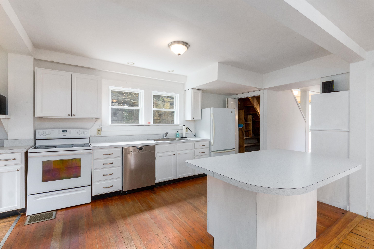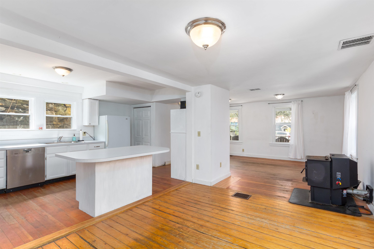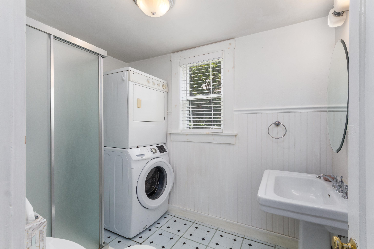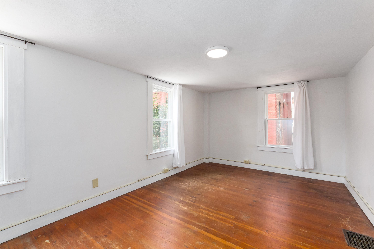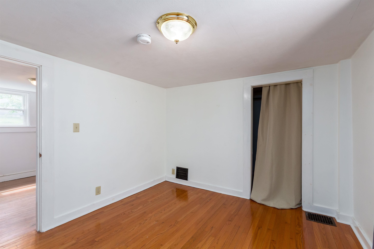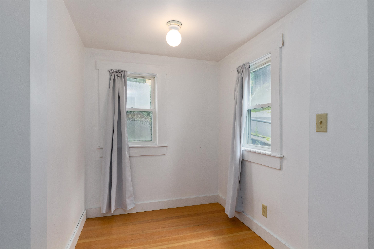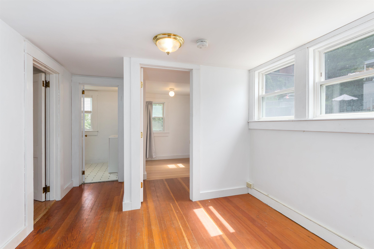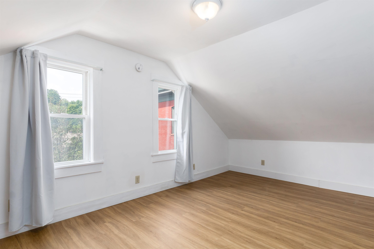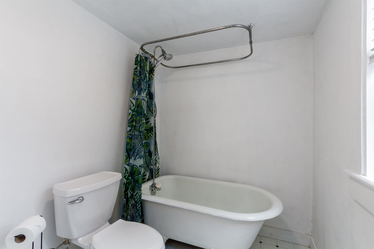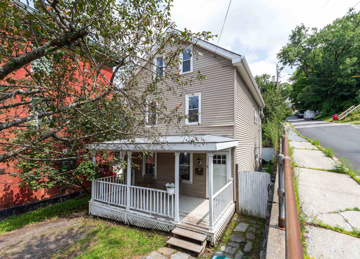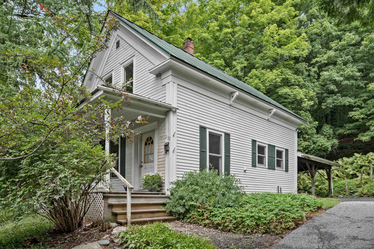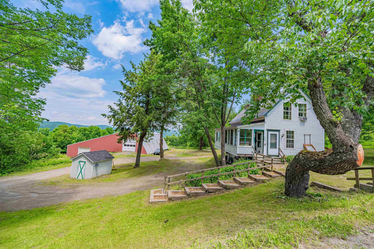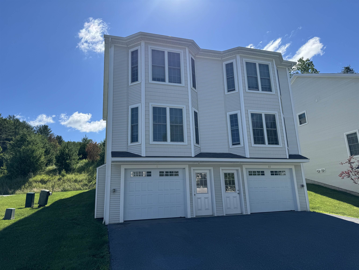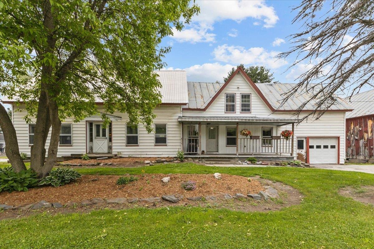1 of 40
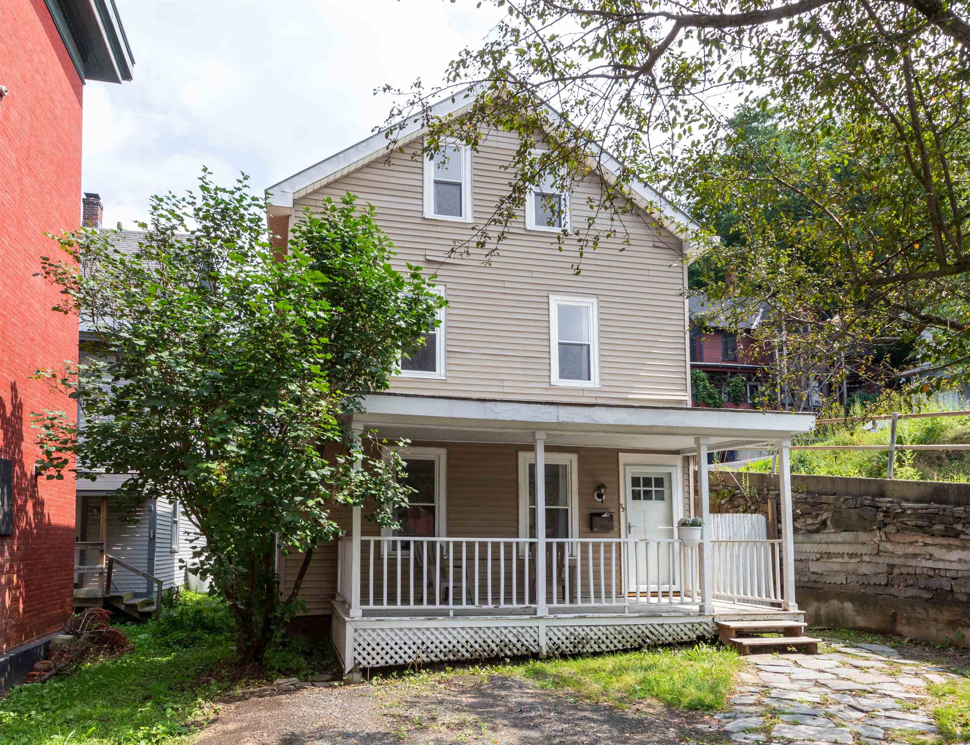
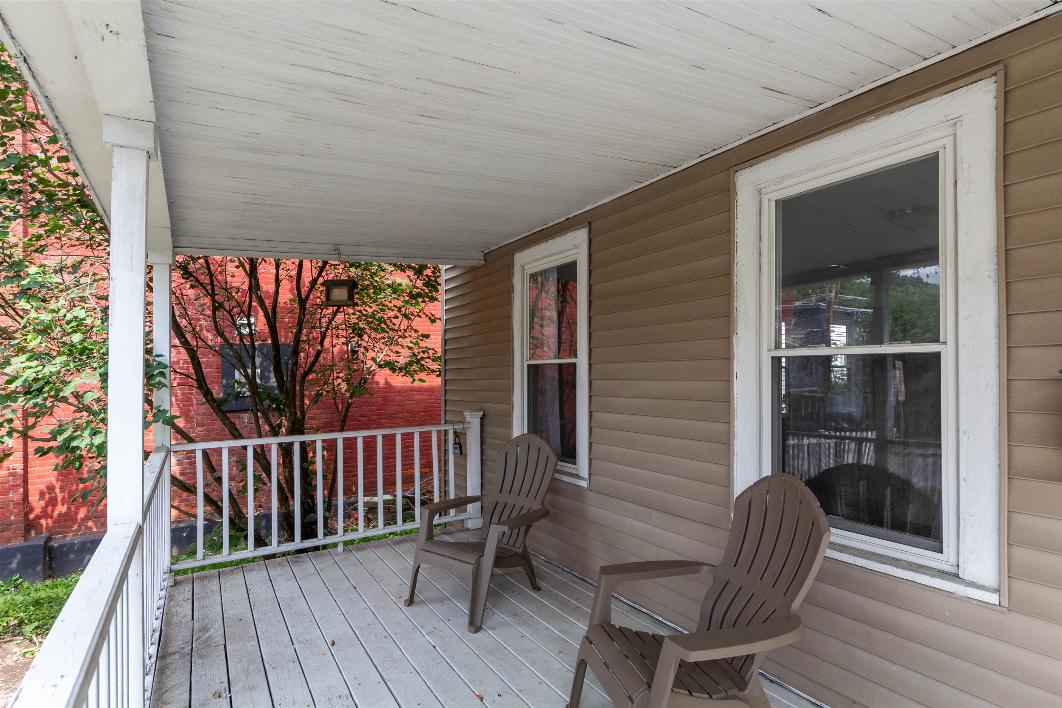
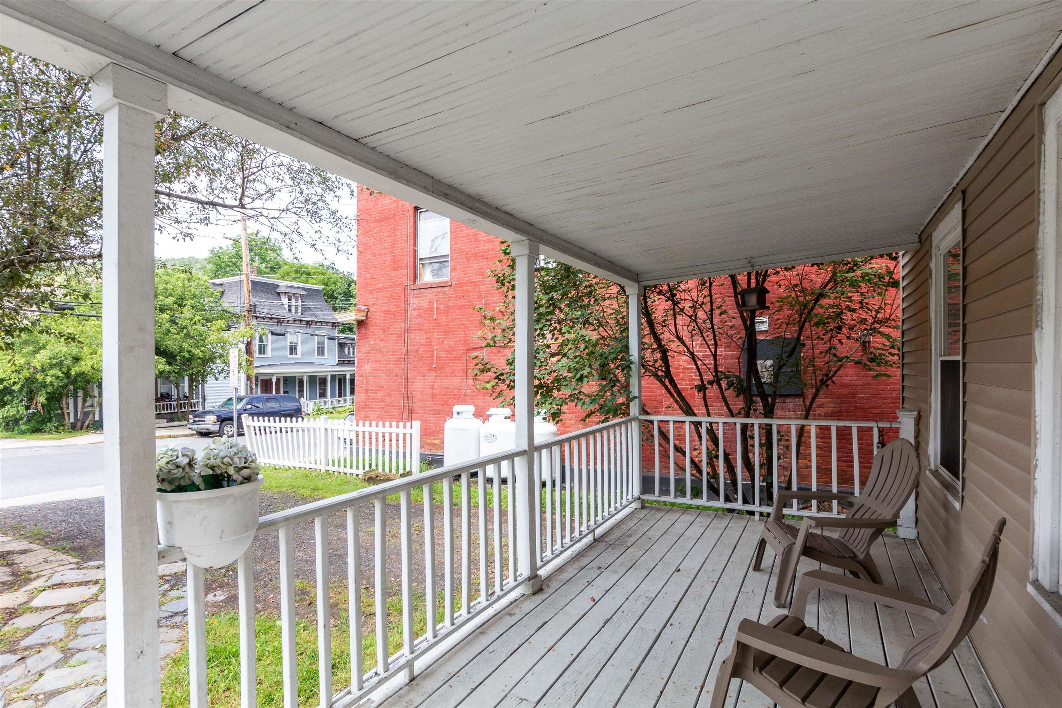
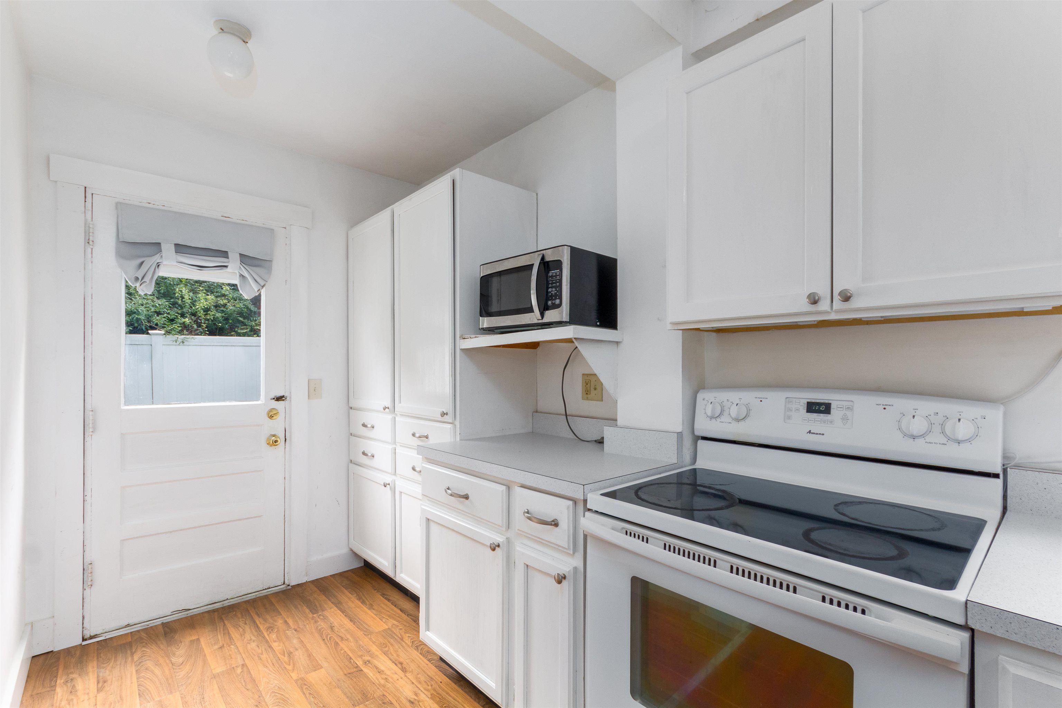

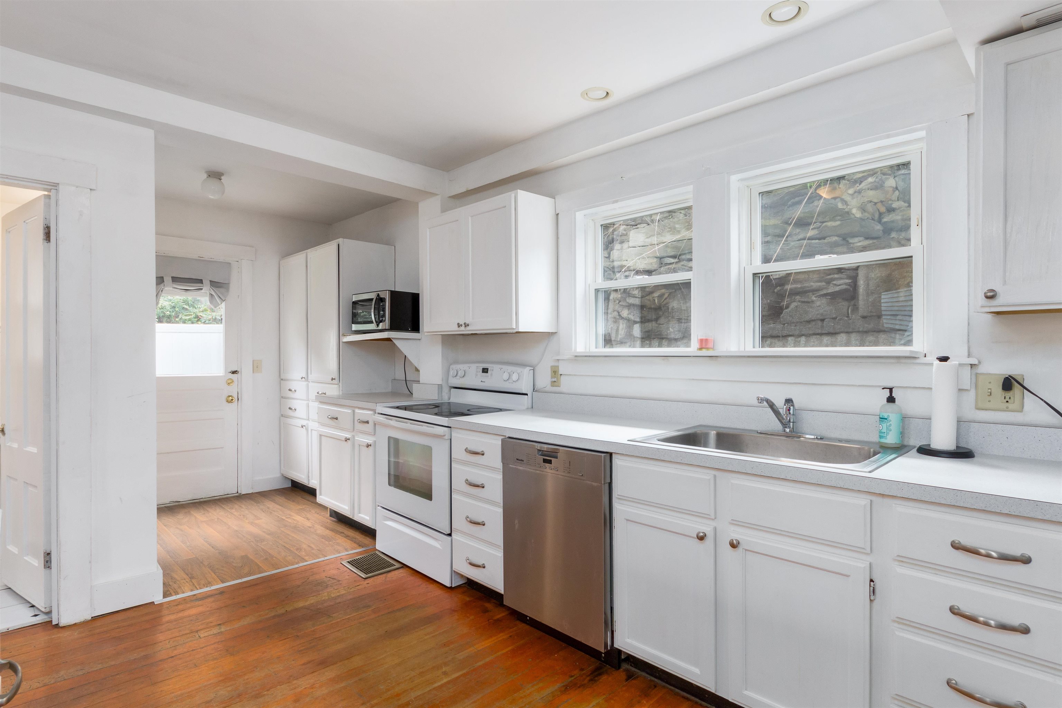
General Property Information
- Property Status:
- Active
- Price:
- $349, 900
- Assessed:
- $0
- Assessed Year:
- County:
- VT-Washington
- Acres:
- 0.07
- Property Type:
- Single Family
- Year Built:
- 1900
- Agency/Brokerage:
- Geri Reilly
Geri Reilly Real Estate - Bedrooms:
- 3
- Total Baths:
- 2
- Sq. Ft. (Total):
- 1872
- Tax Year:
- 2024
- Taxes:
- $6, 770
- Association Fees:
Discover this charming 3-bedroom, 2-bath colonial just a stroll from downtown Montpelier! Enter through the inviting covered front porch and be greeted by hardwood floors that highlight the home’s historic charm. Enjoy the open layout on the first floor that includes a cozy living room with a pellet stove for additional warmth on those cold winter nights. Flowing seamlessly from the living room is a versatile flex space ideal for a dining area or family room. The well-designed kitchen boasts ample cabinet space and a functional island, with a back door leading to a private, low-maintenance backyard that's perfect for summer barbecues. A ¾ bath with a washer and dryer is also conveniently located on the first floor. Upstairs, you'll find all three bedrooms, each offering natural light, along with a full bathroom featuring a charming clawfoot tub. A spacious landing area on the second floor provides the perfect spot for a home office. The finished third level boasts a versatile space that could serve as a children’s playroom or yoga studio. Recent updates include a new front door, spray foam insulation in the basement, and new gutters on the back of the house. Rest assured, this property DID NOT experience flooding in 2023 or 2024.
Interior Features
- # Of Stories:
- 3
- Sq. Ft. (Total):
- 1872
- Sq. Ft. (Above Ground):
- 1872
- Sq. Ft. (Below Ground):
- 0
- Sq. Ft. Unfinished:
- 616
- Rooms:
- 6
- Bedrooms:
- 3
- Baths:
- 2
- Interior Desc:
- Kitchen Island, Wood Stove Insert, Laundry - 1st Floor, Attic - Walkup
- Appliances Included:
- Dishwasher, Dryer, Range - Electric, Refrigerator, Washer, Water Heater - Owned
- Flooring:
- Hardwood, Laminate
- Heating Cooling Fuel:
- Oil
- Water Heater:
- Basement Desc:
- Full
Exterior Features
- Style of Residence:
- Colonial
- House Color:
- Time Share:
- No
- Resort:
- Exterior Desc:
- Exterior Details:
- Fence - Full, Fence - Partial, Porch - Covered, Windows - Double Pane
- Amenities/Services:
- Land Desc.:
- City Lot, Level, Sidewalks
- Suitable Land Usage:
- Roof Desc.:
- Metal
- Driveway Desc.:
- Dirt, Gravel
- Foundation Desc.:
- Concrete, Fieldstone
- Sewer Desc.:
- Public
- Garage/Parking:
- No
- Garage Spaces:
- 0
- Road Frontage:
- 35
Other Information
- List Date:
- 2024-07-31
- Last Updated:
- 2024-08-14 13:28:32


