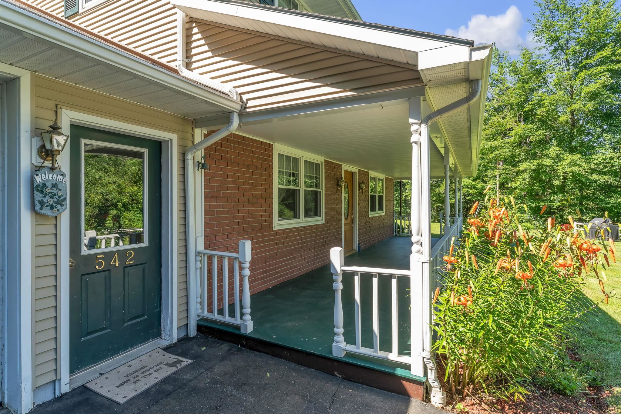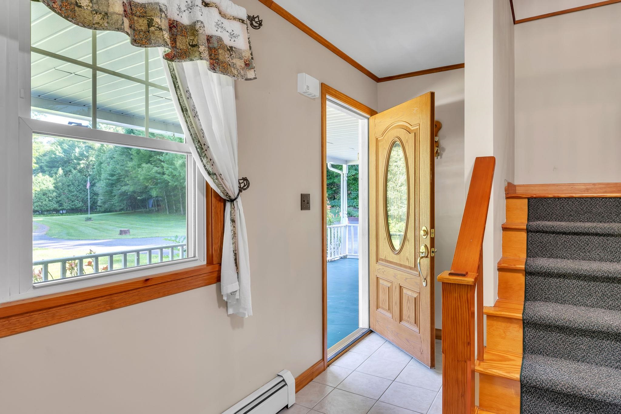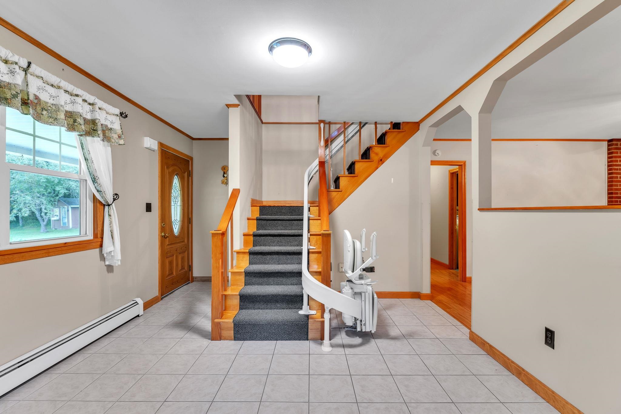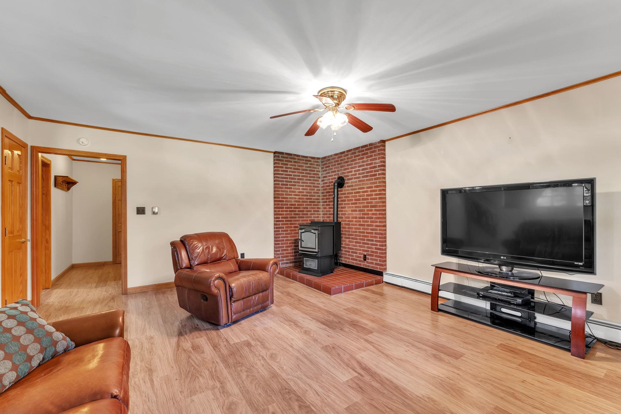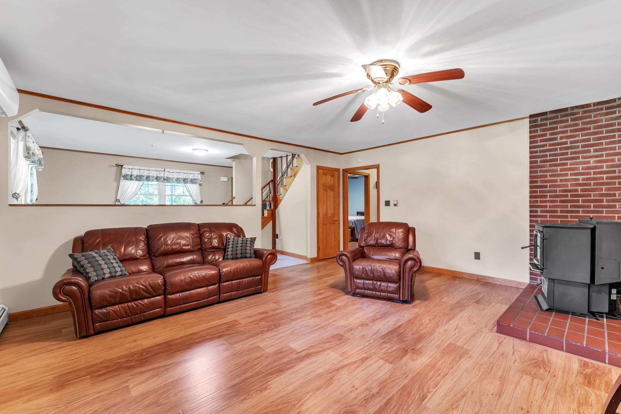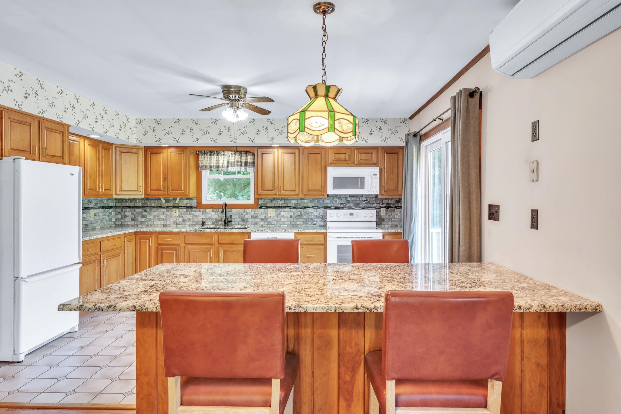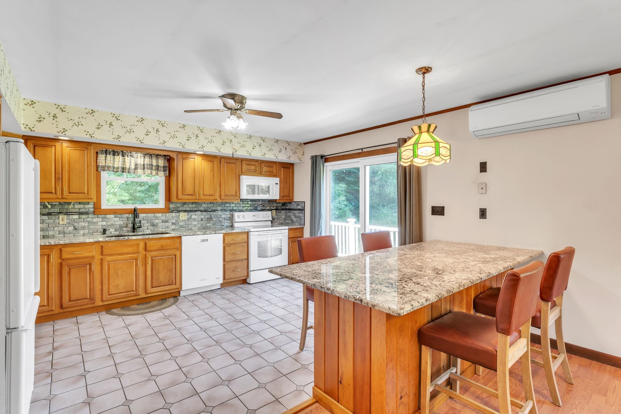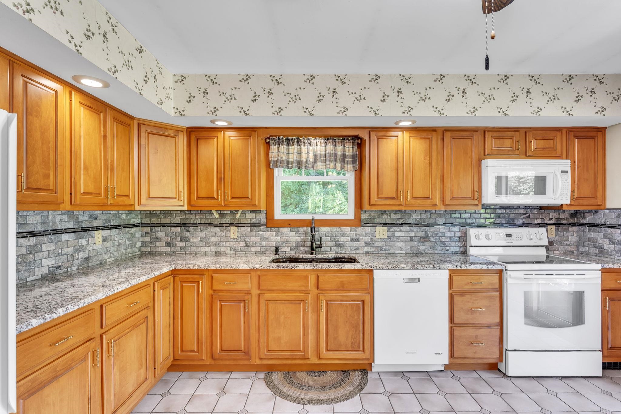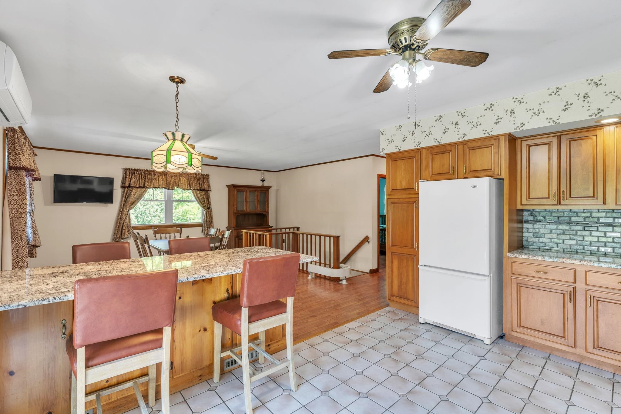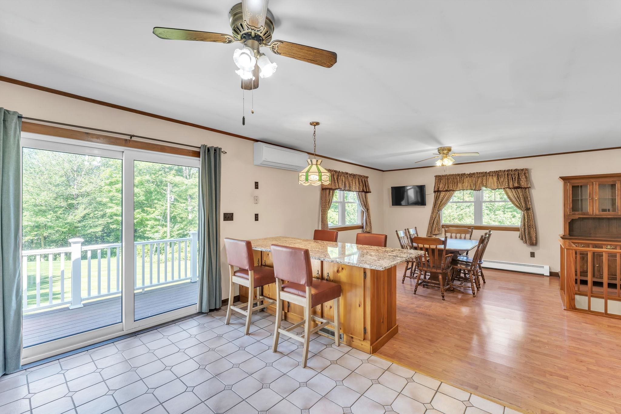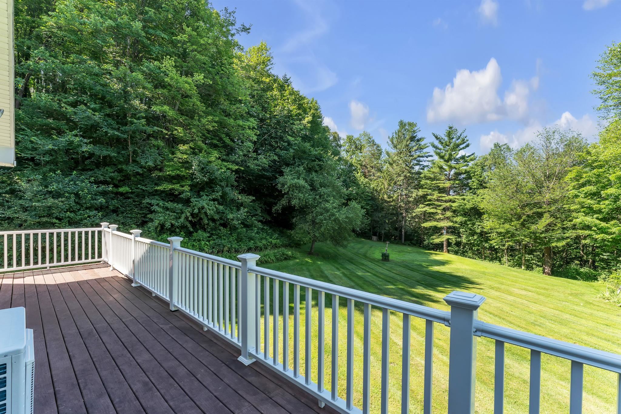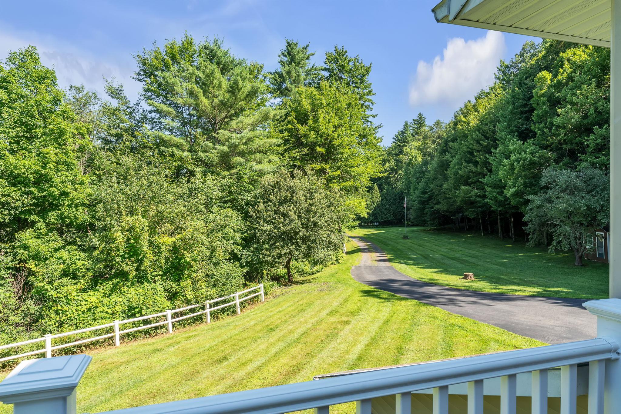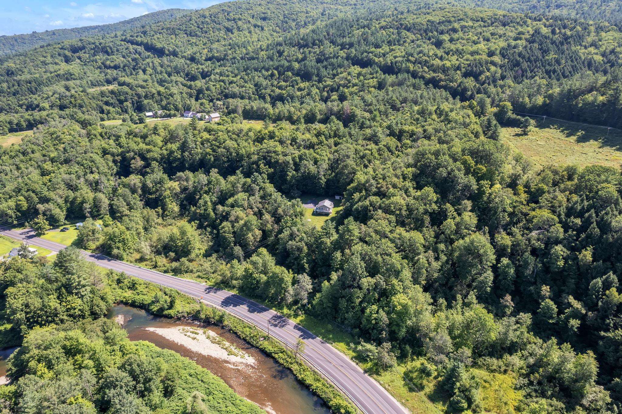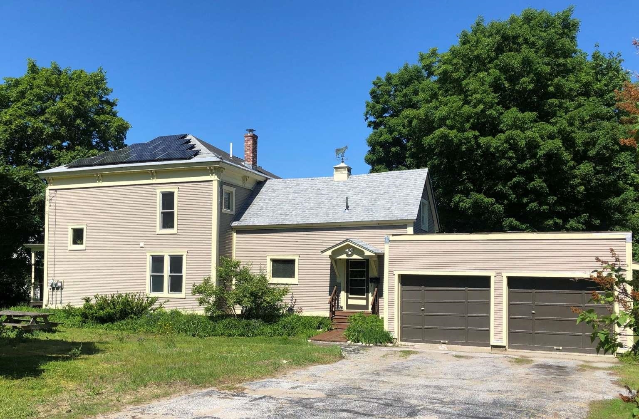1 of 39
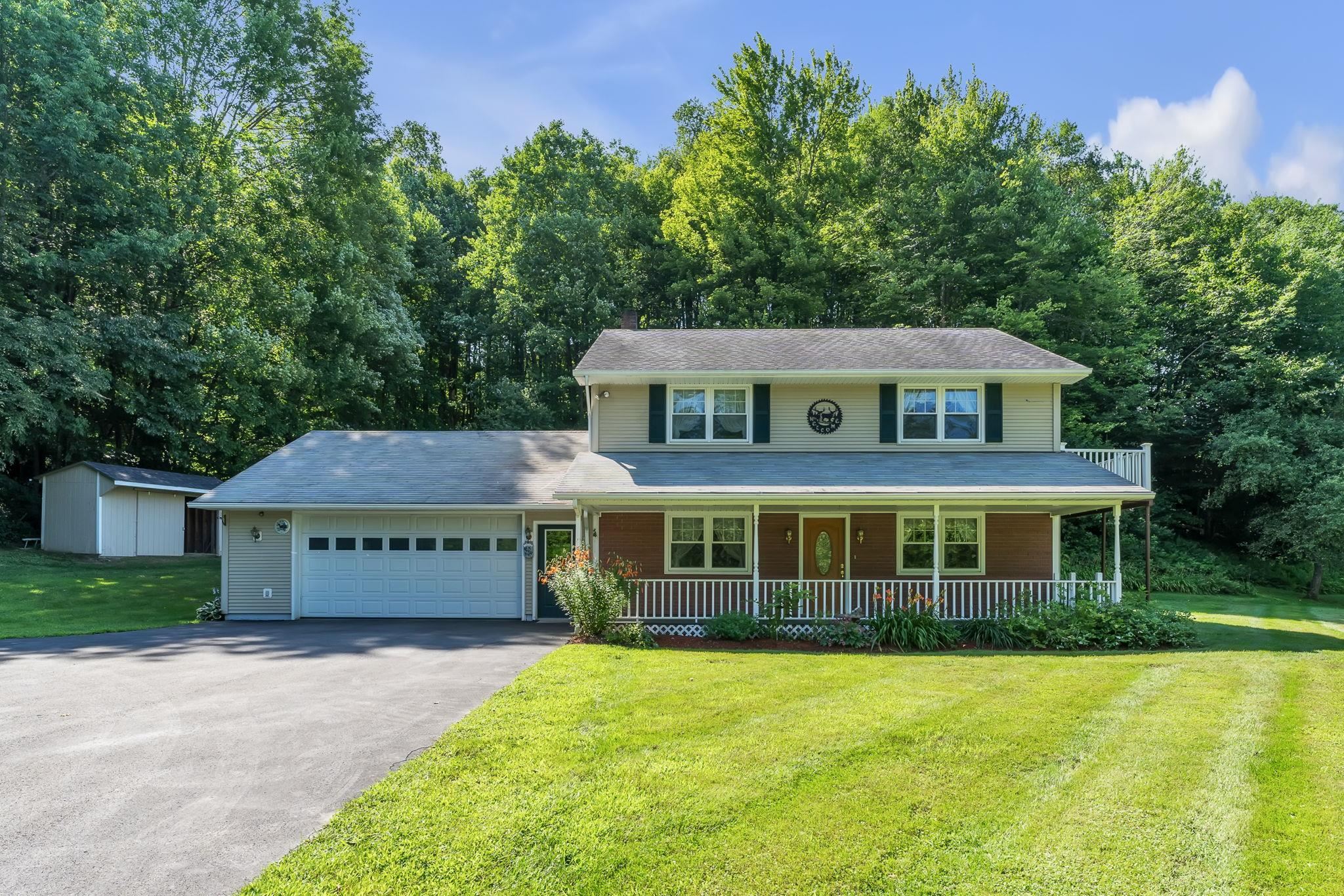
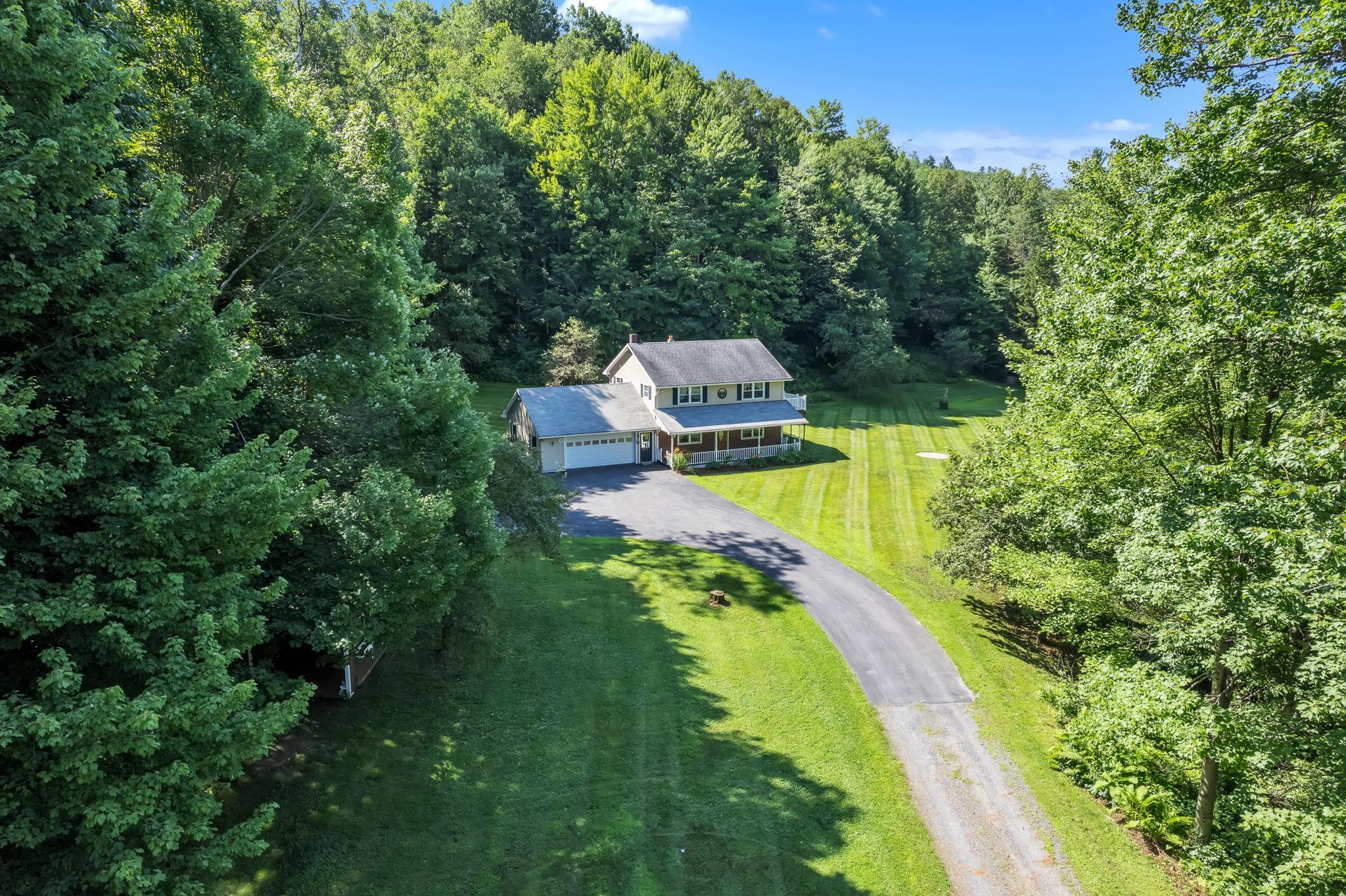



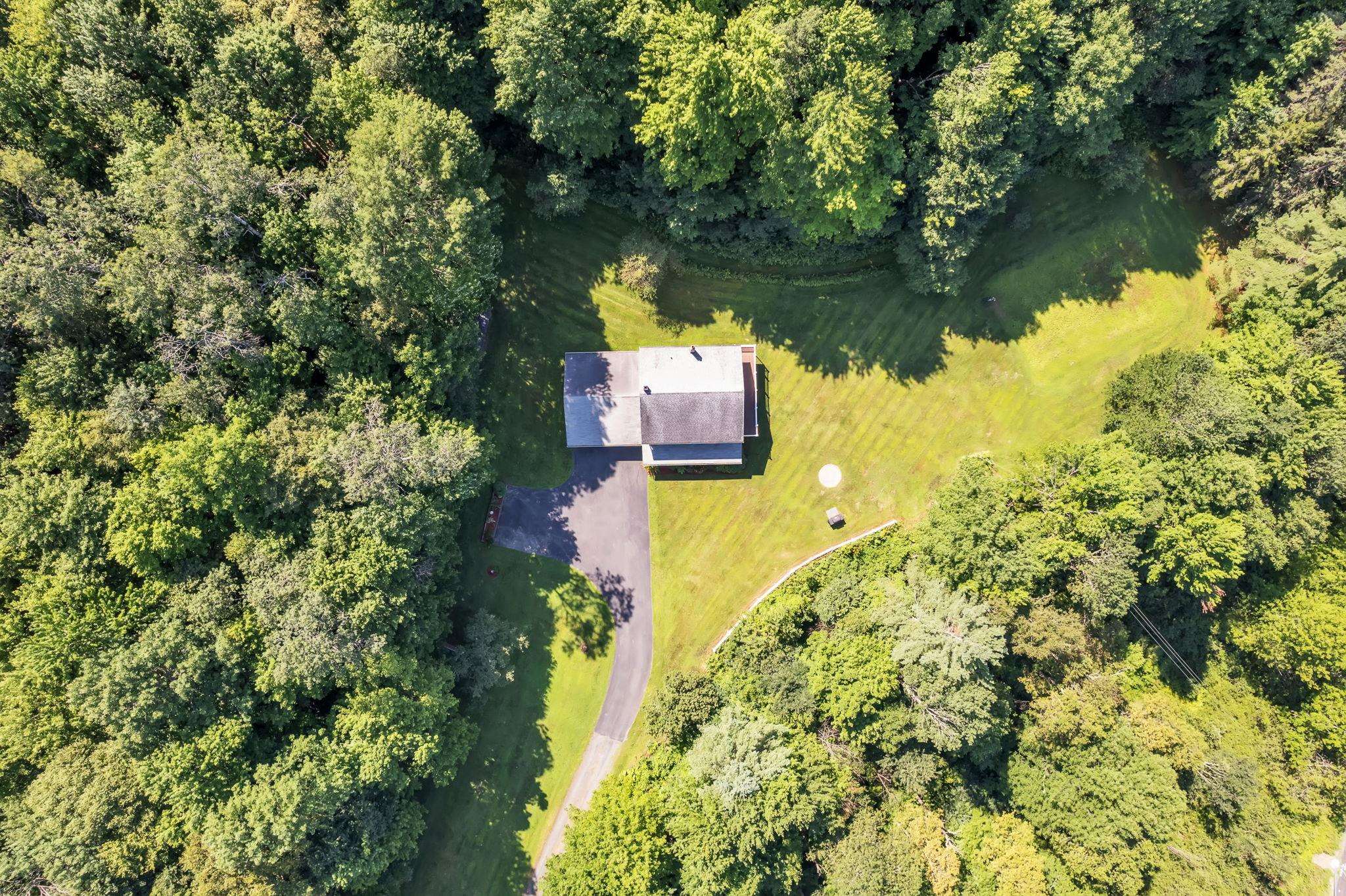
General Property Information
- Property Status:
- Active
- Price:
- $525, 000
- Assessed:
- $0
- Assessed Year:
- County:
- VT-Washington
- Acres:
- 6.80
- Property Type:
- Single Family
- Year Built:
- 1976
- Agency/Brokerage:
- Ray Mikus
Green Light Real Estate - Bedrooms:
- 3
- Total Baths:
- 2
- Sq. Ft. (Total):
- 1792
- Tax Year:
- 2023
- Taxes:
- $6, 872
- Association Fees:
Take a look at a very well-maintained, two-story home built in 1976 with almost 1, 800 sq ft of living space and attached two car garage on 6.8 acres. Located at the end of a long driveway and set back from Route 12 traffic, you will adore the lovely covered front porch overlooking the surrounding lawn and landscaping. Fresh and clean with wood and tile flooring, newer windows, upgraded kitchen and dining area with private balcony. Get cozy in the living room with the pretty Harman pellet stove and stay cool in the summer with the two mini-split heat pumps. Easy-entry main level with bedroom, bathroom and laundry. Upstairs you find two more bedrooms and a full bathroom. This attractive property also includes a separate income-generating mobile home site with independent well and wastewater. One mile from Falls General Store, 3 miles to the heart of Northfield, 7 miles to Downtown Montpelier, 15 minutes to the nearby hospital in Berlin, 6 miles to Berlin Elementary, and 10 miles to U-32 Middle & High School. Don’t delay, there’s nothing like this on the market in Berlin or Northfield right now! Easy to show - schedule a tour today.
Interior Features
- # Of Stories:
- 2
- Sq. Ft. (Total):
- 1792
- Sq. Ft. (Above Ground):
- 1792
- Sq. Ft. (Below Ground):
- 0
- Sq. Ft. Unfinished:
- 0
- Rooms:
- 7
- Bedrooms:
- 3
- Baths:
- 2
- Interior Desc:
- Central Vacuum, Ceiling Fan, Hearth, Kitchen/Dining
- Appliances Included:
- Cooktop - Electric, Dishwasher, Dryer, Range - Electric, Refrigerator, Washer, Water Heater - Owned
- Flooring:
- Ceramic Tile, Tile, Wood
- Heating Cooling Fuel:
- Gas - LP/Bottle, Oil, Pellet
- Water Heater:
- Basement Desc:
Exterior Features
- Style of Residence:
- Contemporary, Multi-Level
- House Color:
- Time Share:
- No
- Resort:
- No
- Exterior Desc:
- Exterior Details:
- Balcony, Deck, Garden Space, Outbuilding, Patio, Porch, Porch - Covered, Shed, Storage, Window Screens, Handicap Modified
- Amenities/Services:
- Land Desc.:
- Country Setting, Landscaped, Open, Rolling, Wooded
- Suitable Land Usage:
- Residential
- Roof Desc.:
- Shingle - Asphalt
- Driveway Desc.:
- Common/Shared, Gravel, Paved
- Foundation Desc.:
- Slab - Concrete
- Sewer Desc.:
- Private, Septic
- Garage/Parking:
- Yes
- Garage Spaces:
- 2
- Road Frontage:
- 1124
Other Information
- List Date:
- 2024-07-31
- Last Updated:
- 2024-12-20 15:51:00


