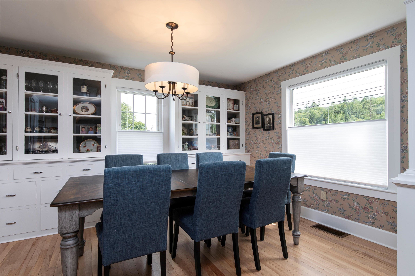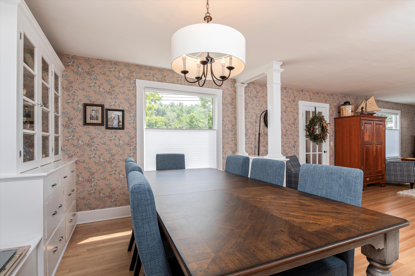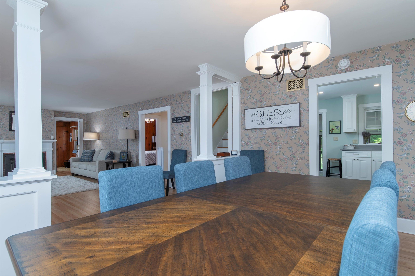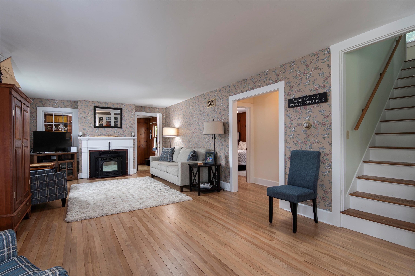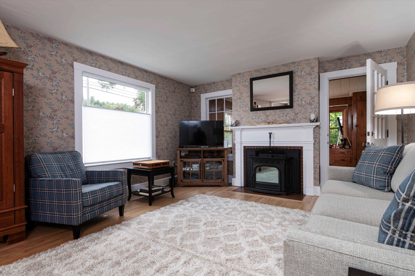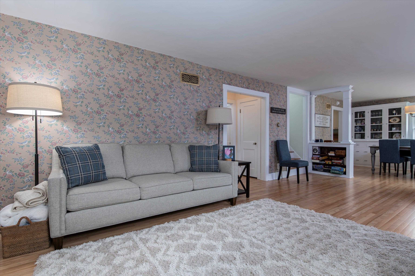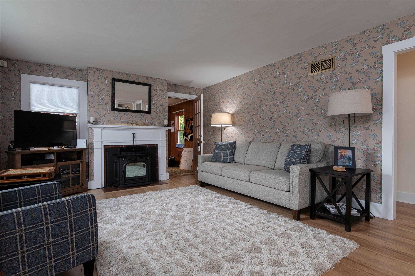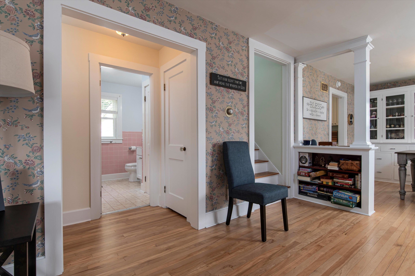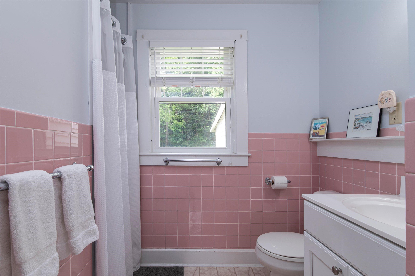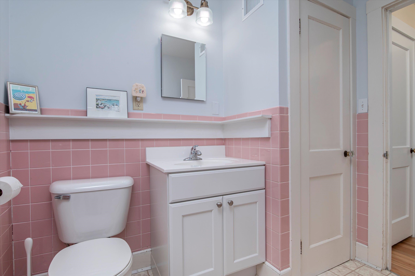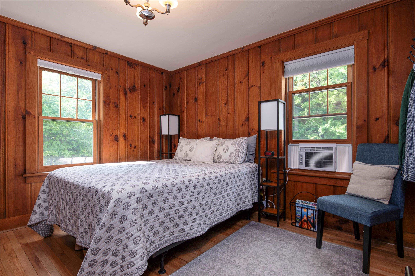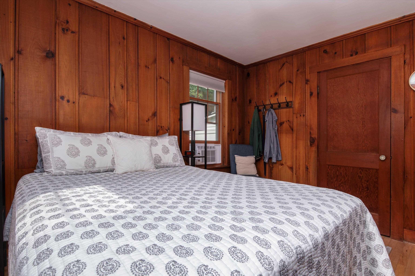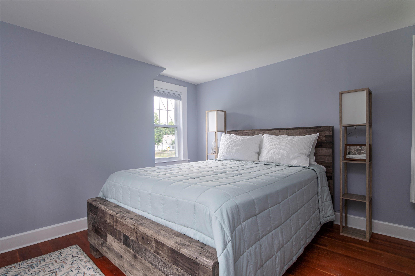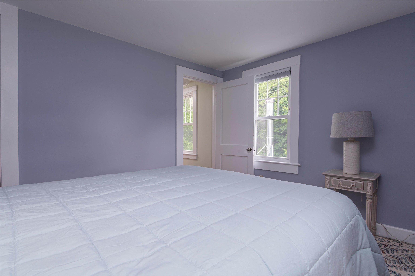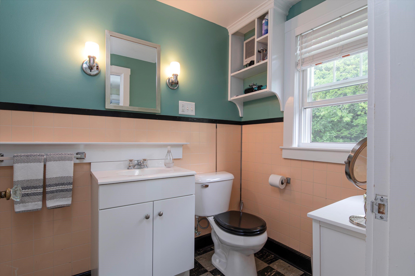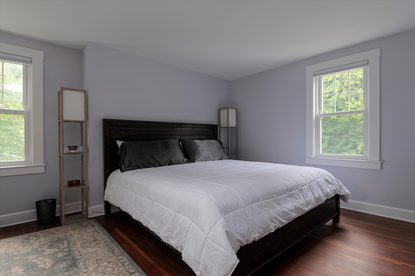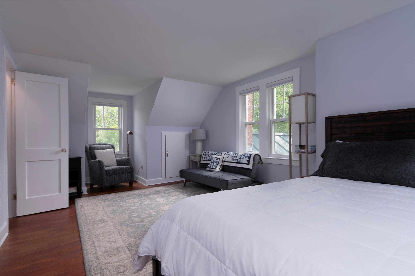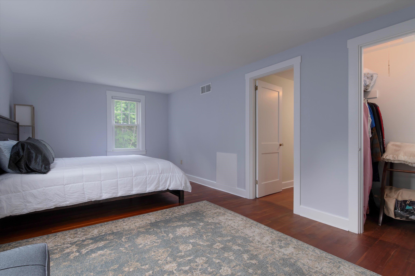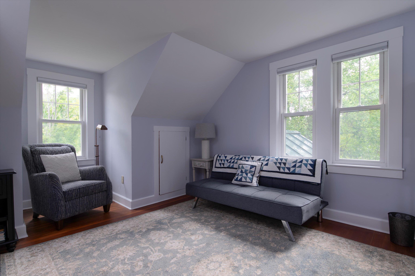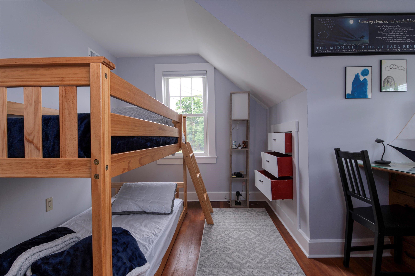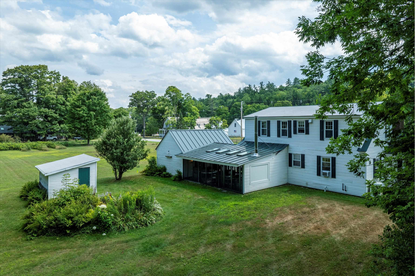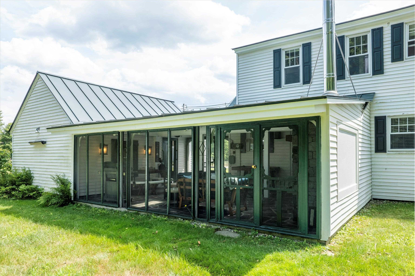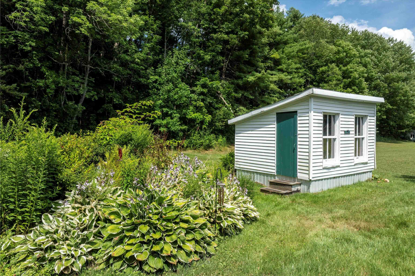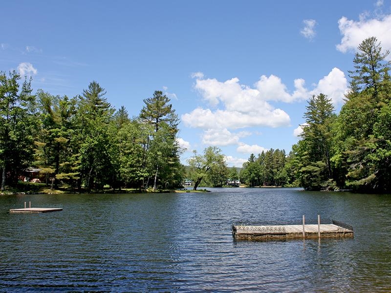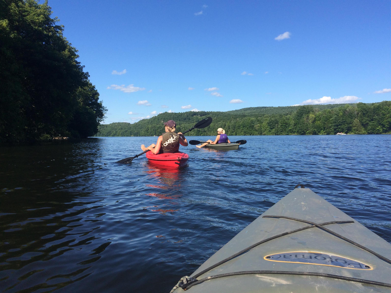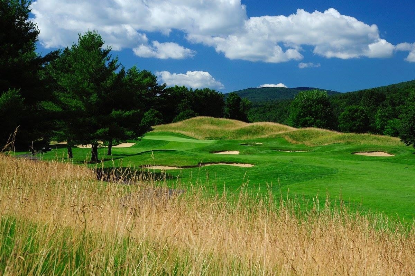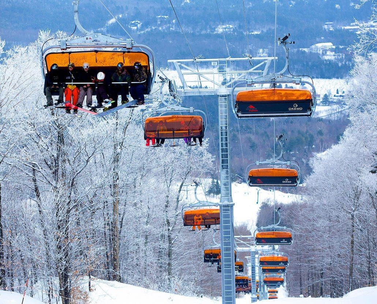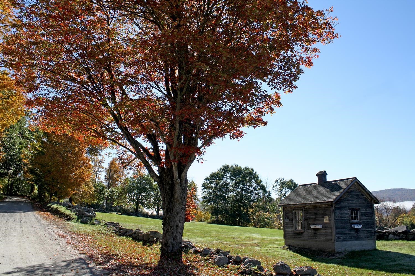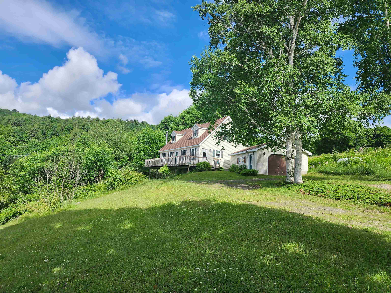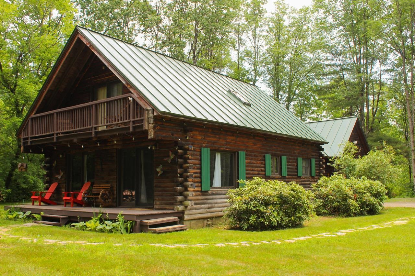1 of 34
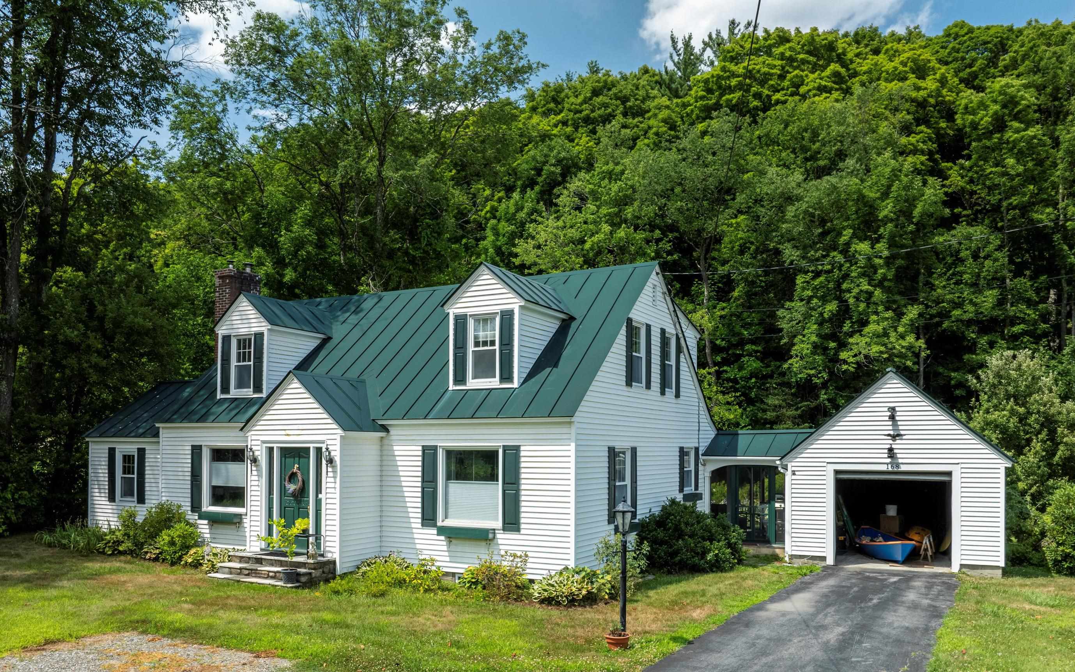
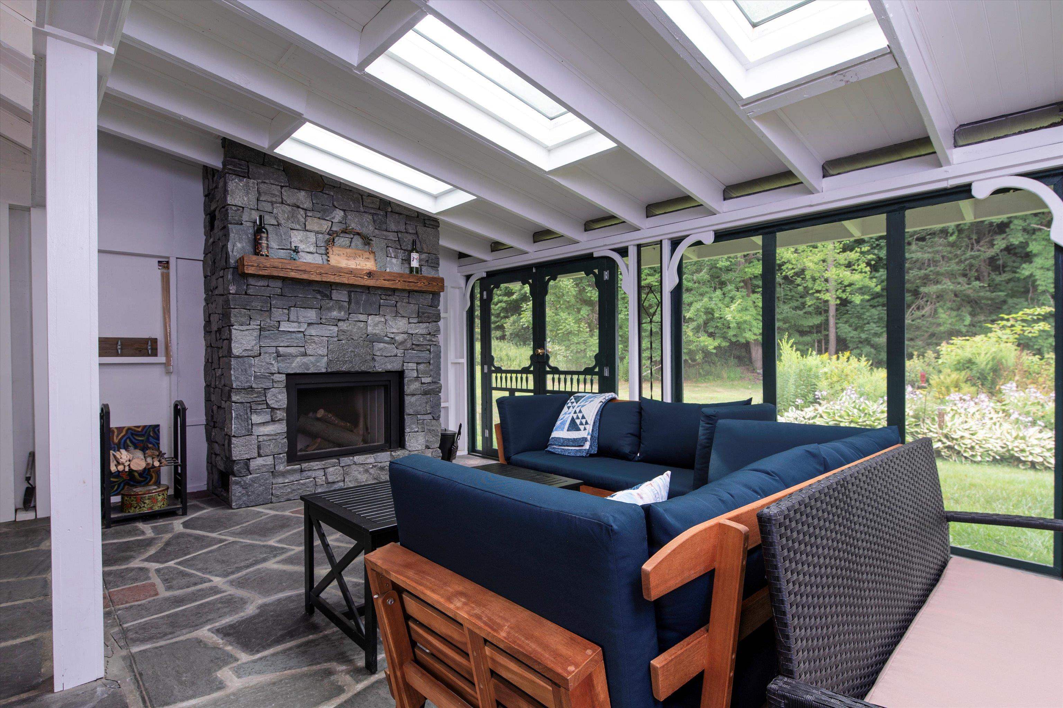
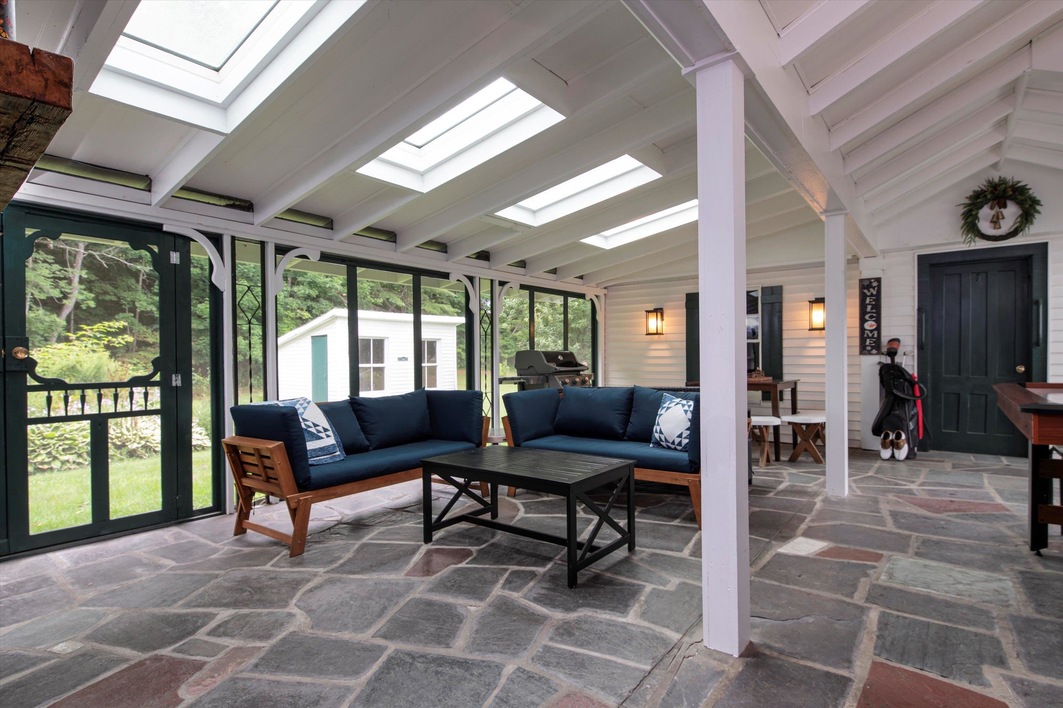

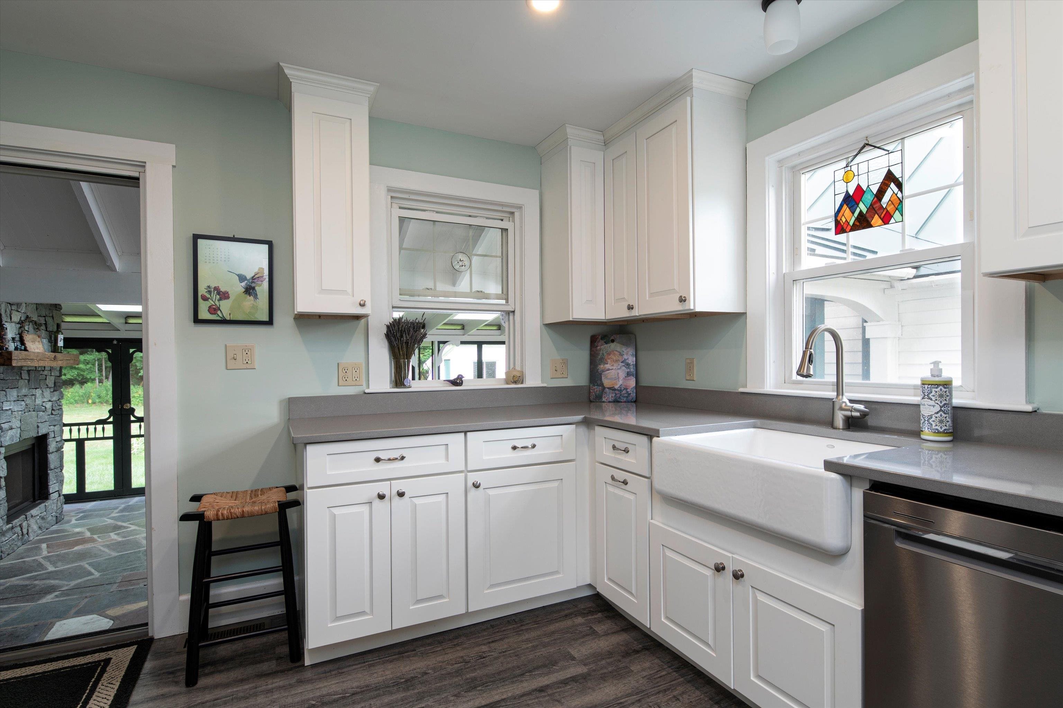
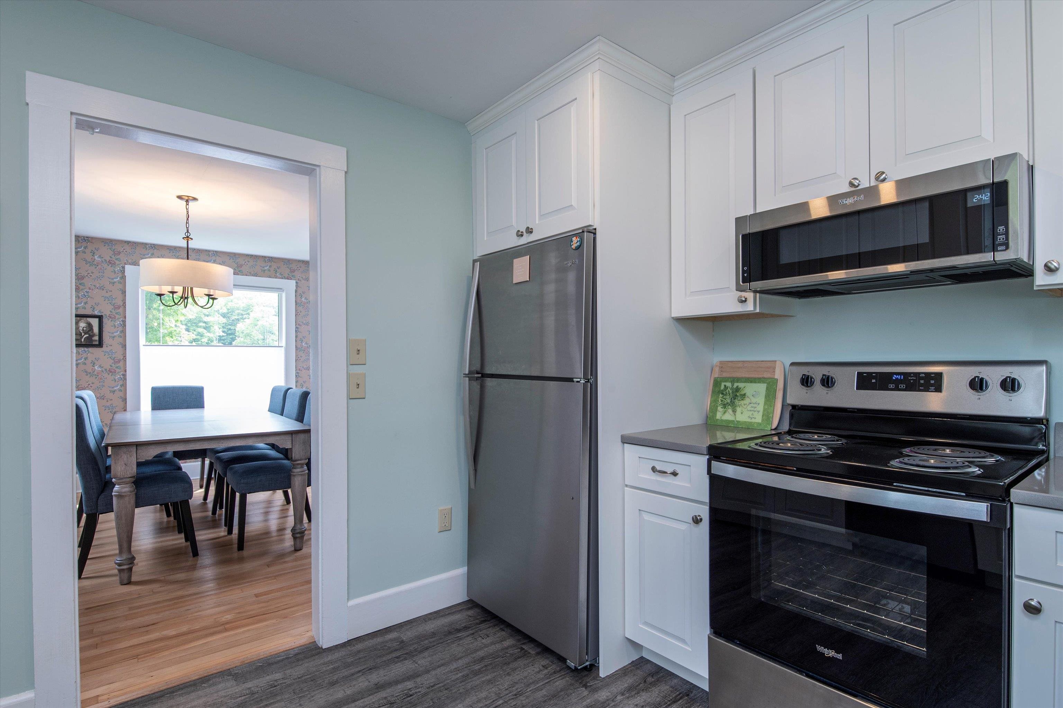
General Property Information
- Property Status:
- Active Under Contract
- Price:
- $385, 000
- Assessed:
- $0
- Assessed Year:
- County:
- VT-Windsor
- Acres:
- 0.31
- Property Type:
- Single Family
- Year Built:
- 1948
- Agency/Brokerage:
- Suzanne Garvey
Mary W. Davis Realtor & Assoc., Inc. - Bedrooms:
- 4
- Total Baths:
- 2
- Sq. Ft. (Total):
- 1796
- Tax Year:
- 2024
- Taxes:
- $4, 127
- Association Fees:
Dreaming of a spacious home in a charming Vermont town? See this classic 4 bedroom cape with a bonus room and 2 bathrooms. Recent upgrades include a standing seam roof, new kitchen and appliances, new electrical panel, custom window treatments, and a Vermont stone-faced wood-burning fireplace in the spacious 3-season breezeway connecting the garage to the home. With many windows surrounding the rooms, the natural light streams in. The hardwood floors on the main floor have been refinished. There is a bedroom with an adjoining ¾ bath, in addition to the living/dining room and bonus room on the main floor. The second floor has 3 nice-sized bedrooms, a full bath, and plenty of storage space. This is a cozy home with plenty of privacy and space for curling up with a good book. You will enjoy the pellet stove in the living room, in addition to the new fireplace. Park in the one-car garage. The quaint village green in Chester is less than a mile away and several major ski areas are within 20-30 minutes. Lowell Lake is just a short drive and it is an easy 20 minutes from Route 91. It is a very short walk to the Chester Recreational Center. We look forward to showing you this home. Closing would be no earlier than 9/06/24.
Interior Features
- # Of Stories:
- 2
- Sq. Ft. (Total):
- 1796
- Sq. Ft. (Above Ground):
- 1796
- Sq. Ft. (Below Ground):
- 0
- Sq. Ft. Unfinished:
- 1400
- Rooms:
- 11
- Bedrooms:
- 4
- Baths:
- 2
- Interior Desc:
- Attic - Hatch/Skuttle, Dining Area, Fireplace - Wood, Fireplaces - 2, Living/Dining, Natural Light, Natural Woodwork, Storage - Indoor, Window Treatment, Laundry - Basement
- Appliances Included:
- Dishwasher, Dryer, Microwave, Refrigerator, Washer, Stove - Electric, Water Heater - Owned
- Flooring:
- Hardwood, Vinyl, Vinyl Plank, Wood
- Heating Cooling Fuel:
- Oil
- Water Heater:
- Basement Desc:
- Concrete, Concrete Floor, Full, Stairs - Interior, Storage Space, Sump Pump, Unfinished, Interior Access
Exterior Features
- Style of Residence:
- Cape
- House Color:
- Time Share:
- No
- Resort:
- Exterior Desc:
- Exterior Details:
- Windows - Double Pane
- Amenities/Services:
- Land Desc.:
- Country Setting, Level, Open, Other, Recreational
- Suitable Land Usage:
- Roof Desc.:
- Membrane, Standing Seam
- Driveway Desc.:
- Paved
- Foundation Desc.:
- Concrete, Poured Concrete
- Sewer Desc.:
- On-Site Septic Exists
- Garage/Parking:
- Yes
- Garage Spaces:
- 1
- Road Frontage:
- 84
Other Information
- List Date:
- 2024-07-31
- Last Updated:
- 2024-08-05 20:26:16


