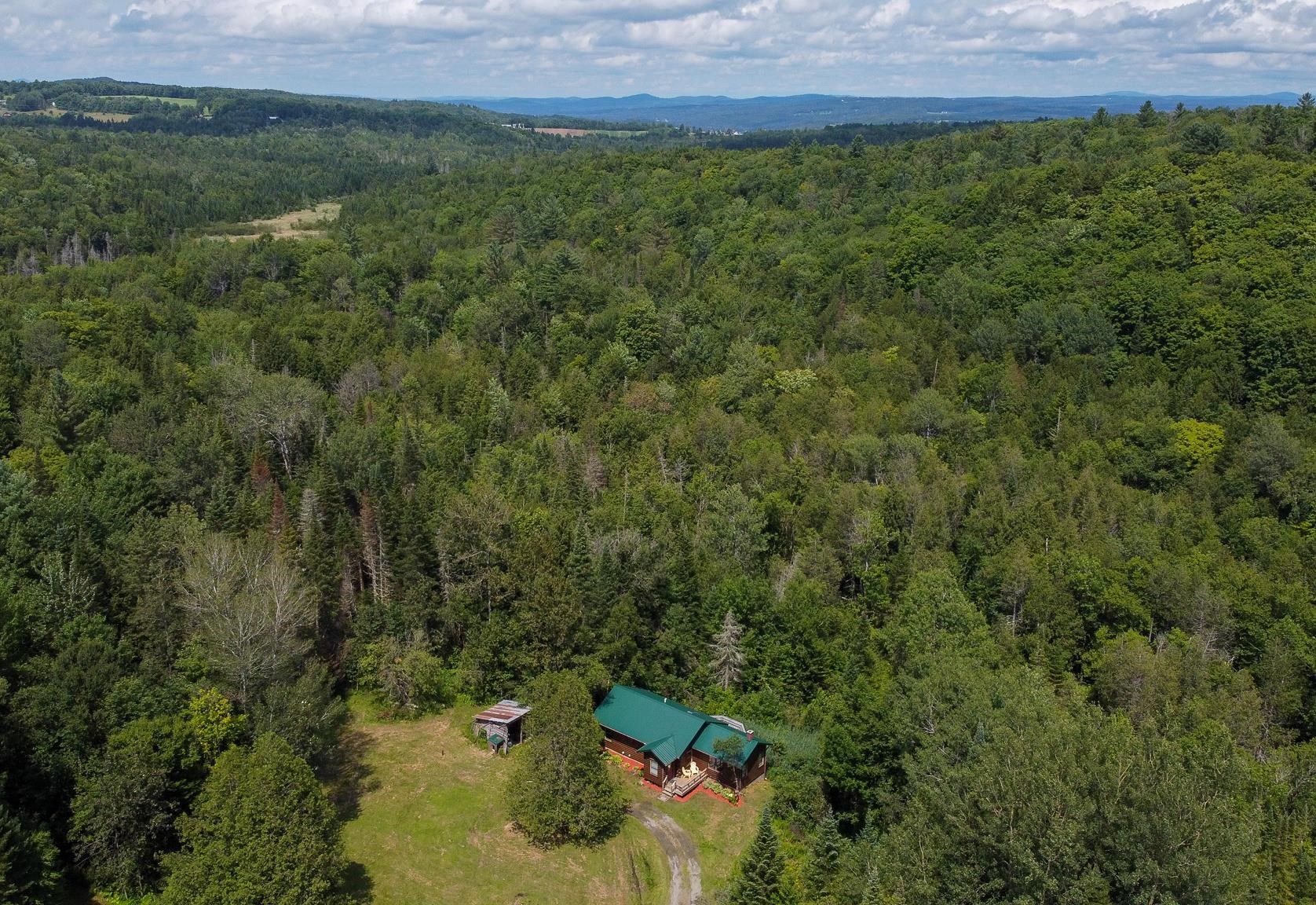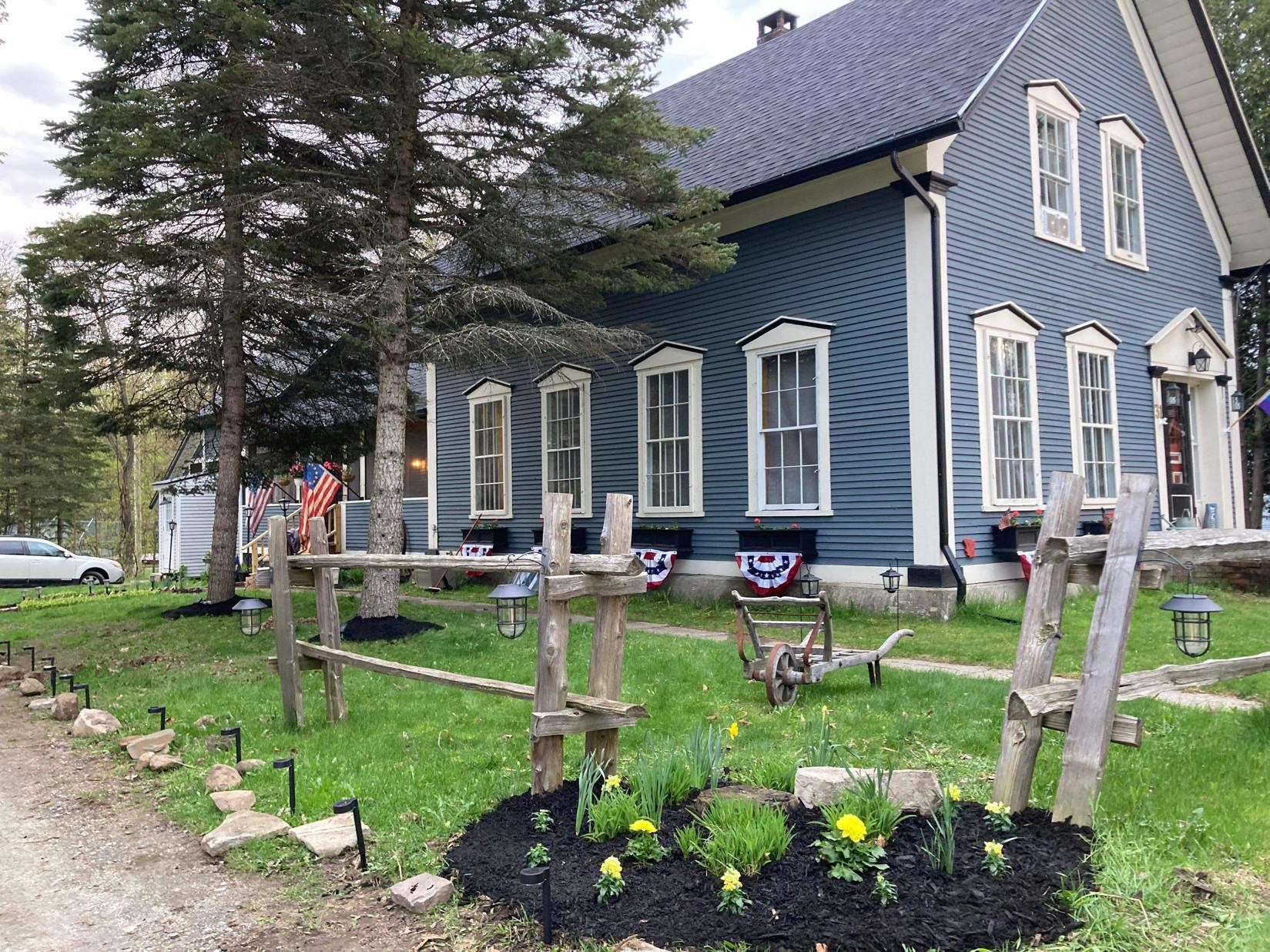1 of 40


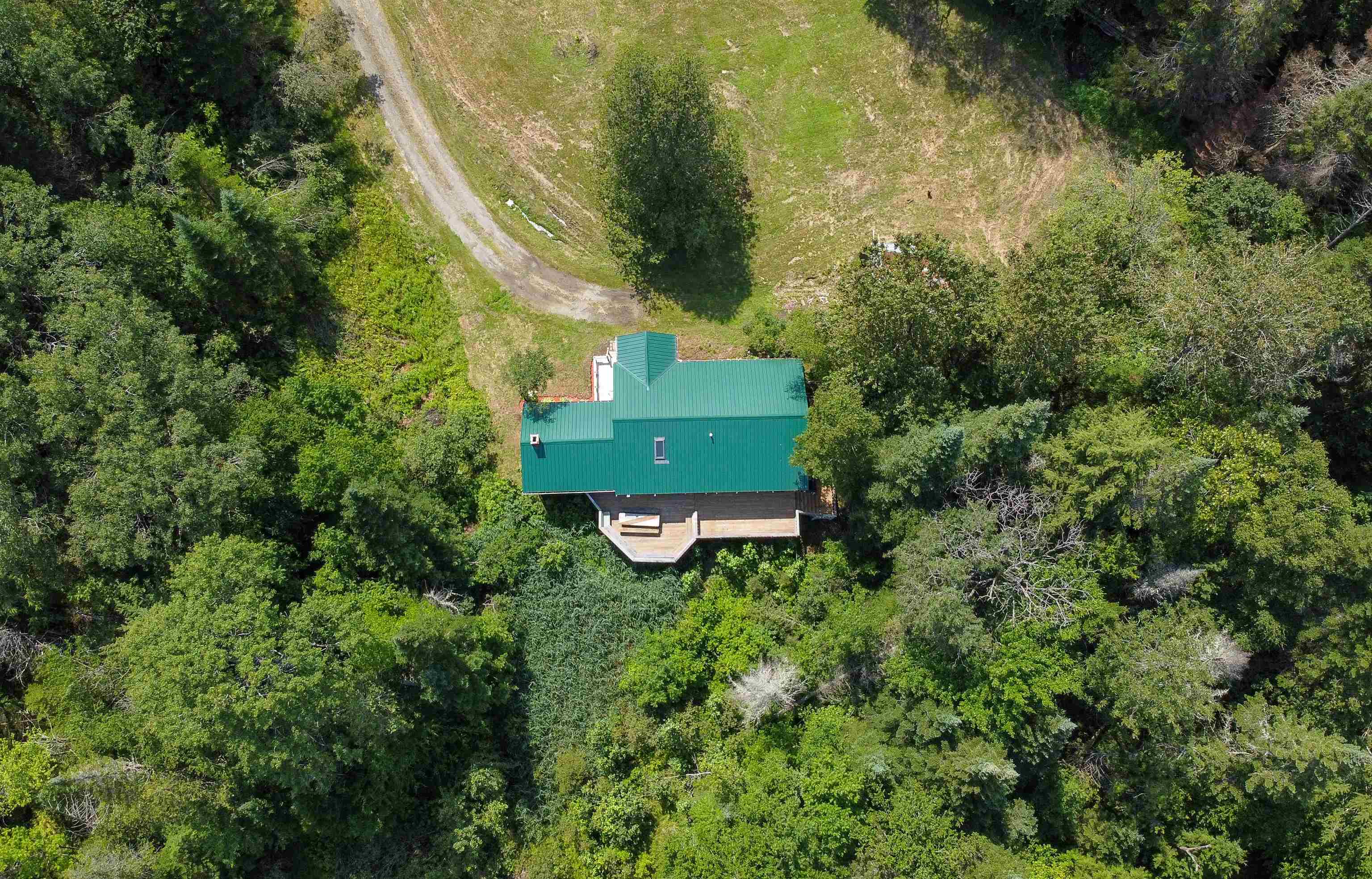
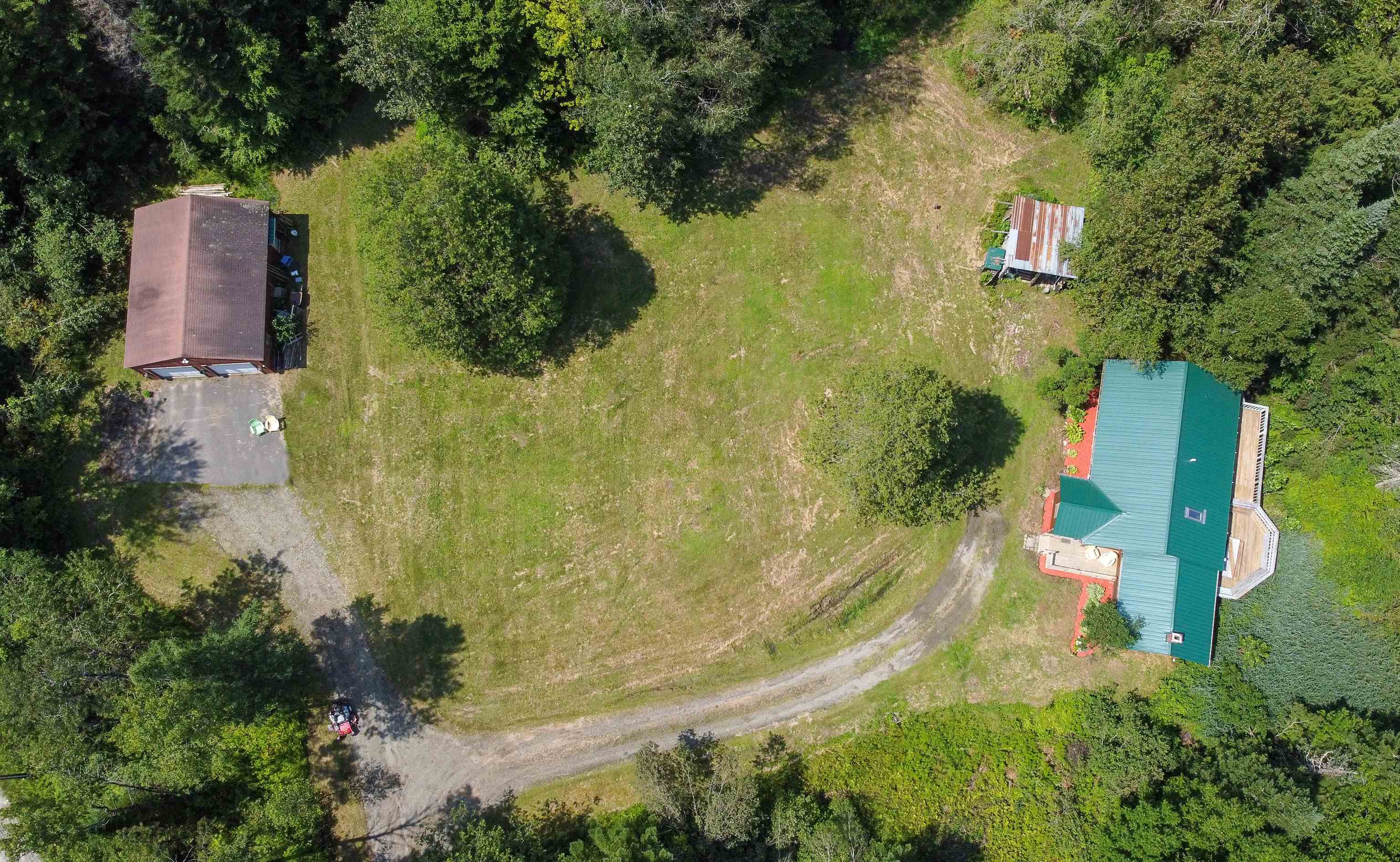

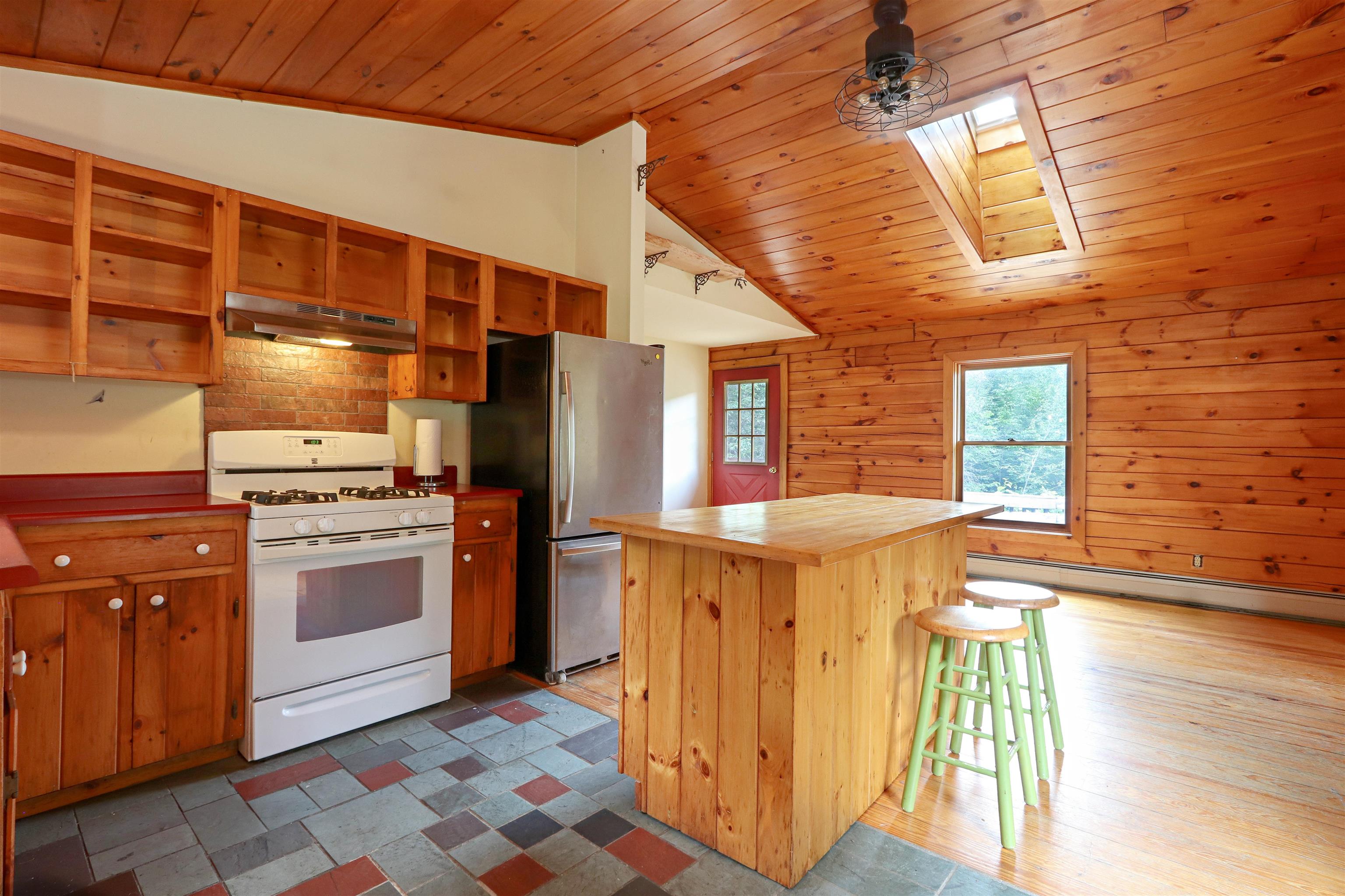
General Property Information
- Property Status:
- Active Under Contract
- Price:
- $299, 000
- Assessed:
- $0
- Assessed Year:
- County:
- VT-Orleans
- Acres:
- 24.50
- Property Type:
- Single Family
- Year Built:
- 1992
- Agency/Brokerage:
- Sam Young
Tim Scott Real Estate - Bedrooms:
- 1
- Total Baths:
- 2
- Sq. Ft. (Total):
- 1370
- Tax Year:
- 2023
- Taxes:
- $4, 272
- Association Fees:
Nestled on a private 24.5+/- acre lot, this charming log home offers the perfect blend of seclusion and convenience. Step inside to find fresh paint and new carpet. A welcoming kitchen with a central island, seamlessly flows into the dining area. The cozy living room, featuring a brick hearth and a Vermont Castings wood stove, provides a warm and inviting space to relax. The main level also has a spacious bedroom and a full bath for your convenience. The lower level is perfect for entertaining or accommodating guests, with a large family room, another full bath, and a versatile room that can serve as a guest bedroom or home office. Step outside to enjoy the expansive rear deck with built-in seating, perfect for gatherings, or unwind on the quaint front porch. Additional features include a detached 2-car garage and an open-air shed, providing ample storage. This property is set back from the road, offering a large open front lawn and extensive wooded acreage for your privacy and enjoyment. Plus, you’ll be just moments away from Crystal Lake and a wealth of outdoor recreational activities.
Interior Features
- # Of Stories:
- 1
- Sq. Ft. (Total):
- 1370
- Sq. Ft. (Above Ground):
- 1000
- Sq. Ft. (Below Ground):
- 370
- Sq. Ft. Unfinished:
- 378
- Rooms:
- 5
- Bedrooms:
- 1
- Baths:
- 2
- Interior Desc:
- Ceiling Fan, Dining Area, Hearth, Kitchen Island, Natural Light, Natural Woodwork, Skylight, Laundry - Basement
- Appliances Included:
- Dryer, Freezer, Range - Gas, Refrigerator, Washer
- Flooring:
- Heating Cooling Fuel:
- Gas - LP/Bottle
- Water Heater:
- Basement Desc:
- Partially Finished
Exterior Features
- Style of Residence:
- Ranch
- House Color:
- Time Share:
- No
- Resort:
- Exterior Desc:
- Exterior Details:
- Deck, Garden Space, Natural Shade, Shed
- Amenities/Services:
- Land Desc.:
- Country Setting, Landscaped, Open, Wooded
- Suitable Land Usage:
- Roof Desc.:
- Metal
- Driveway Desc.:
- Dirt
- Foundation Desc.:
- Concrete
- Sewer Desc.:
- Septic
- Garage/Parking:
- Yes
- Garage Spaces:
- 2
- Road Frontage:
- 602
Other Information
- List Date:
- 2024-07-31
- Last Updated:
- 2024-08-07 15:32:48



































