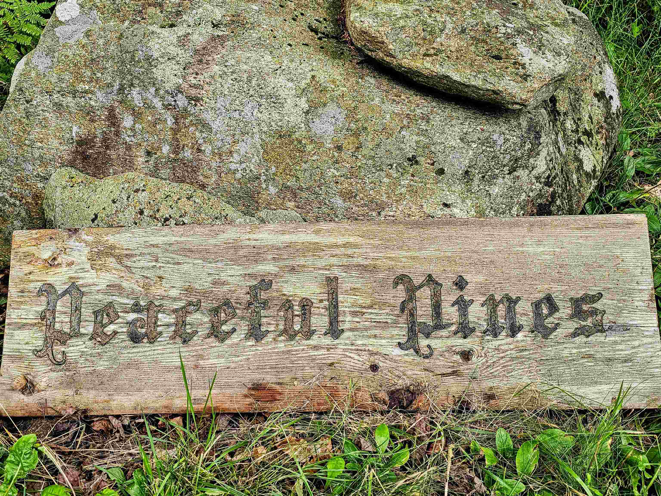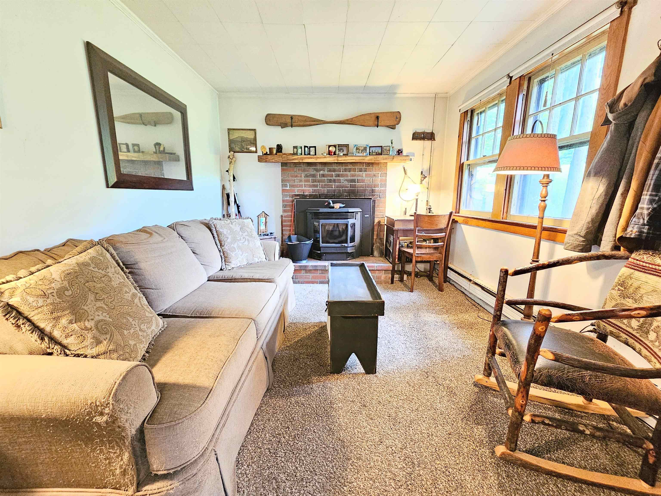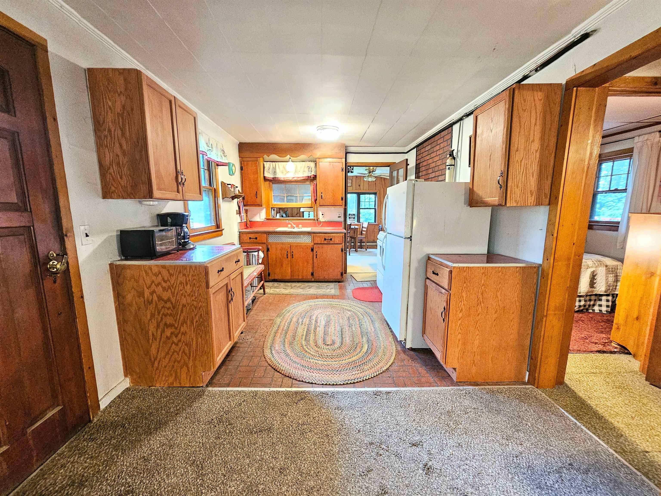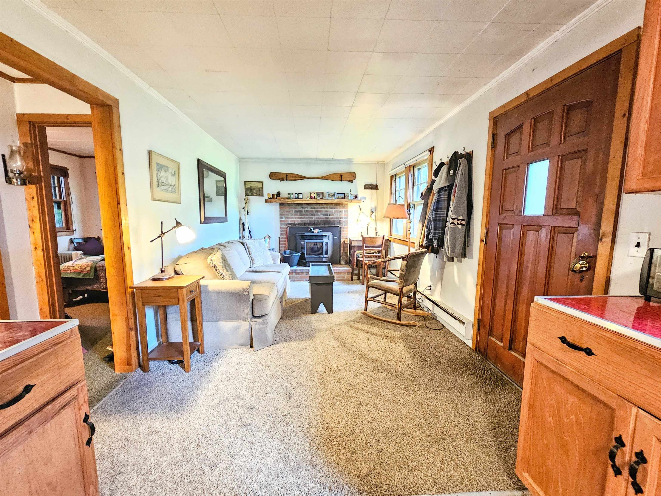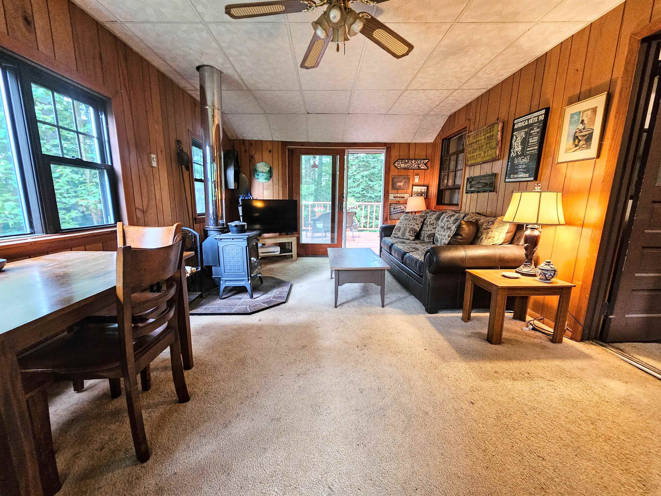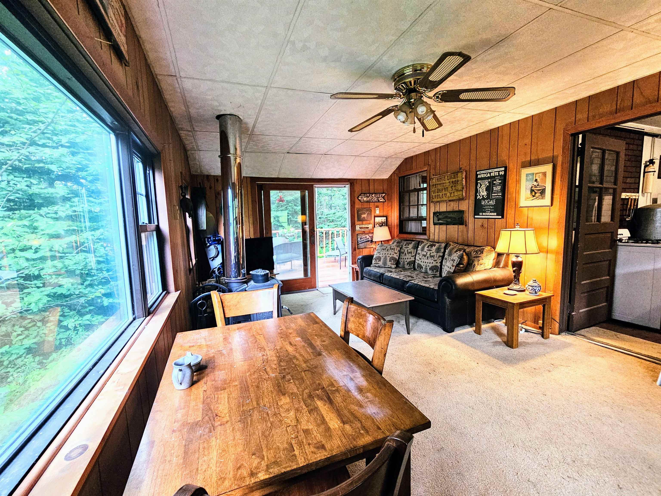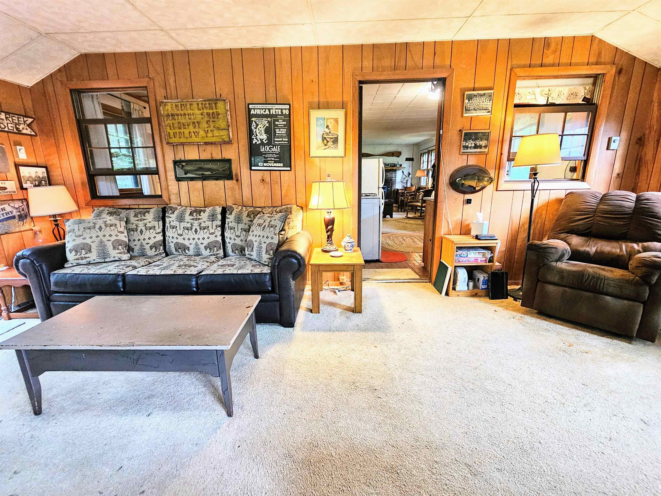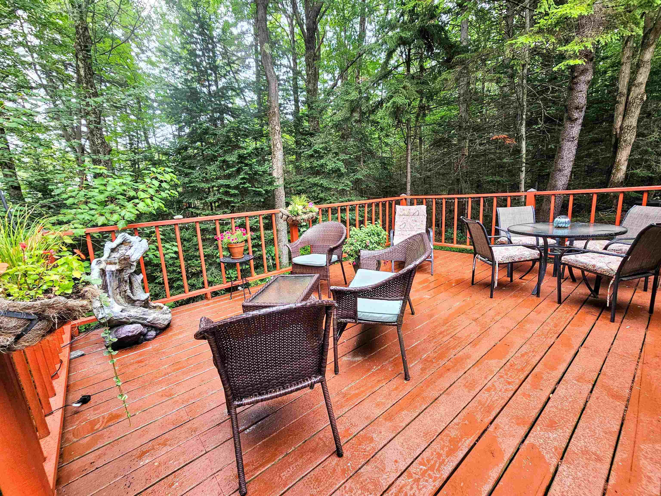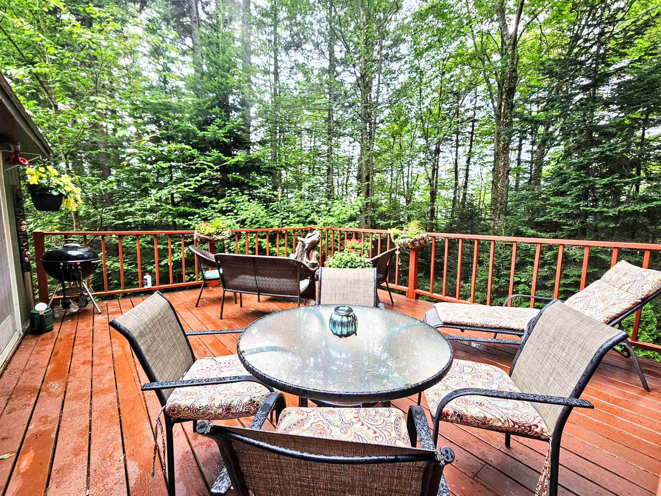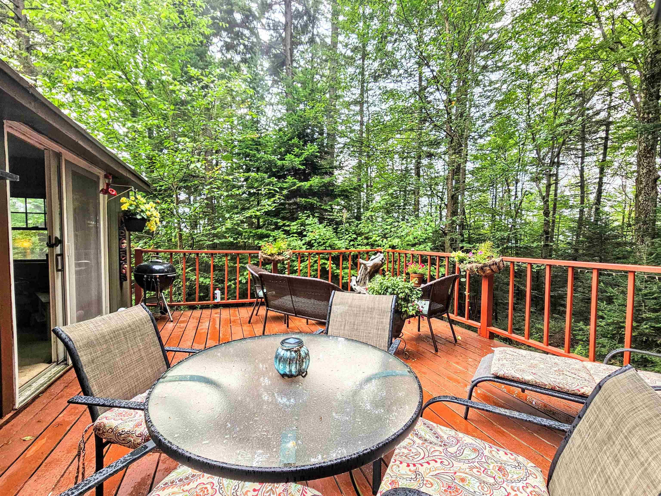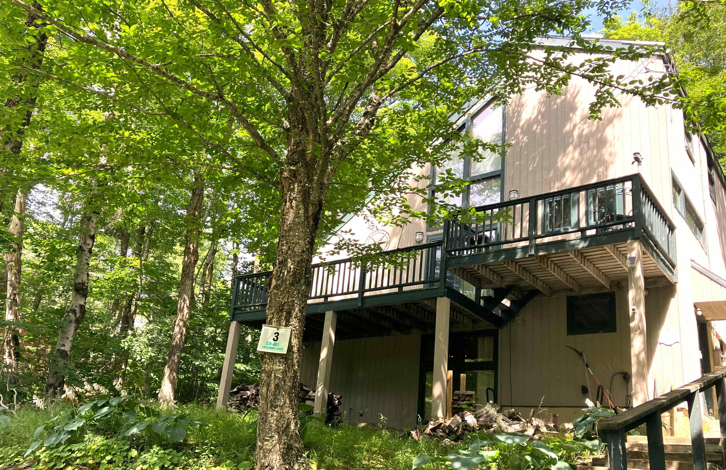1 of 28


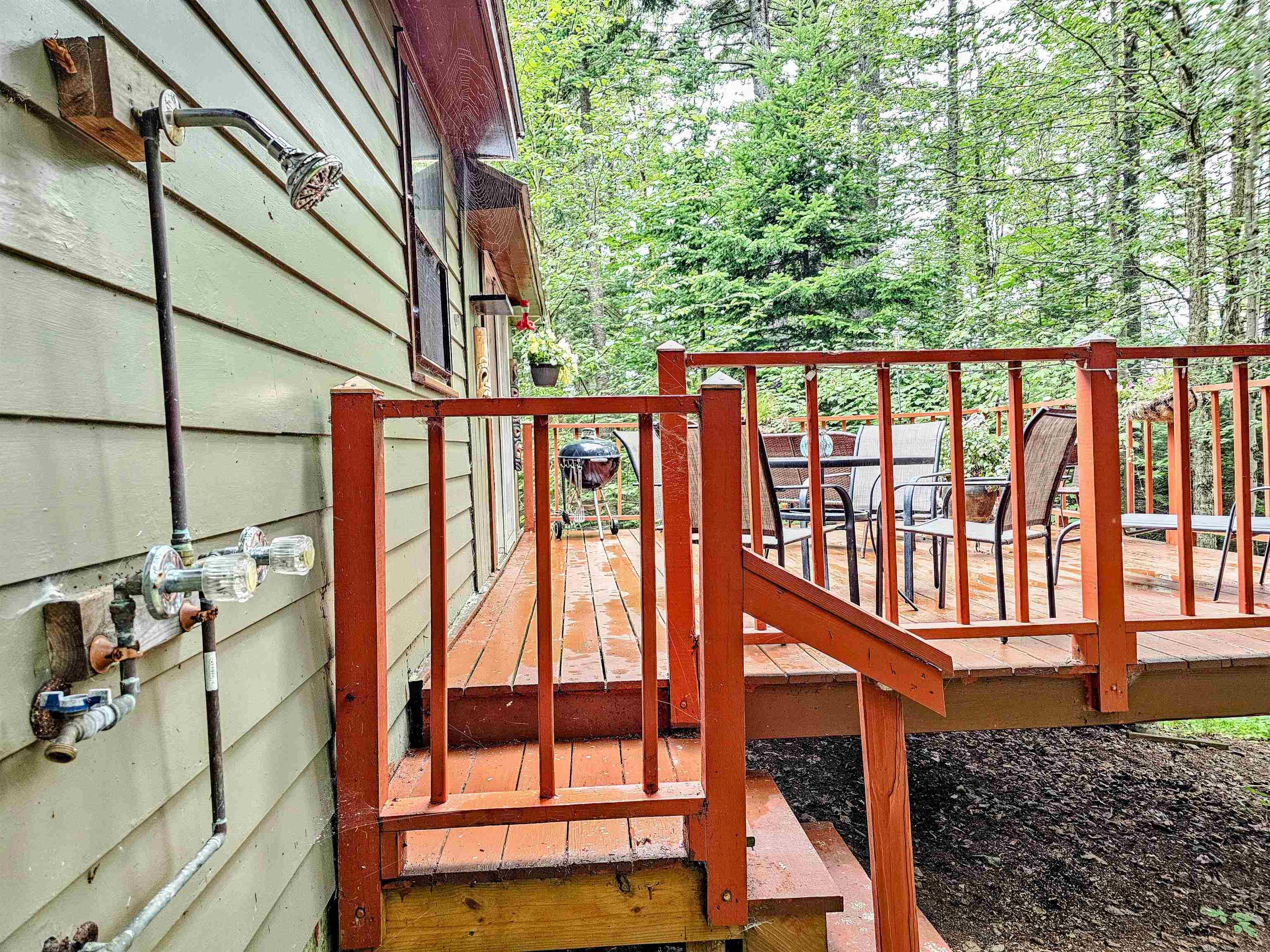

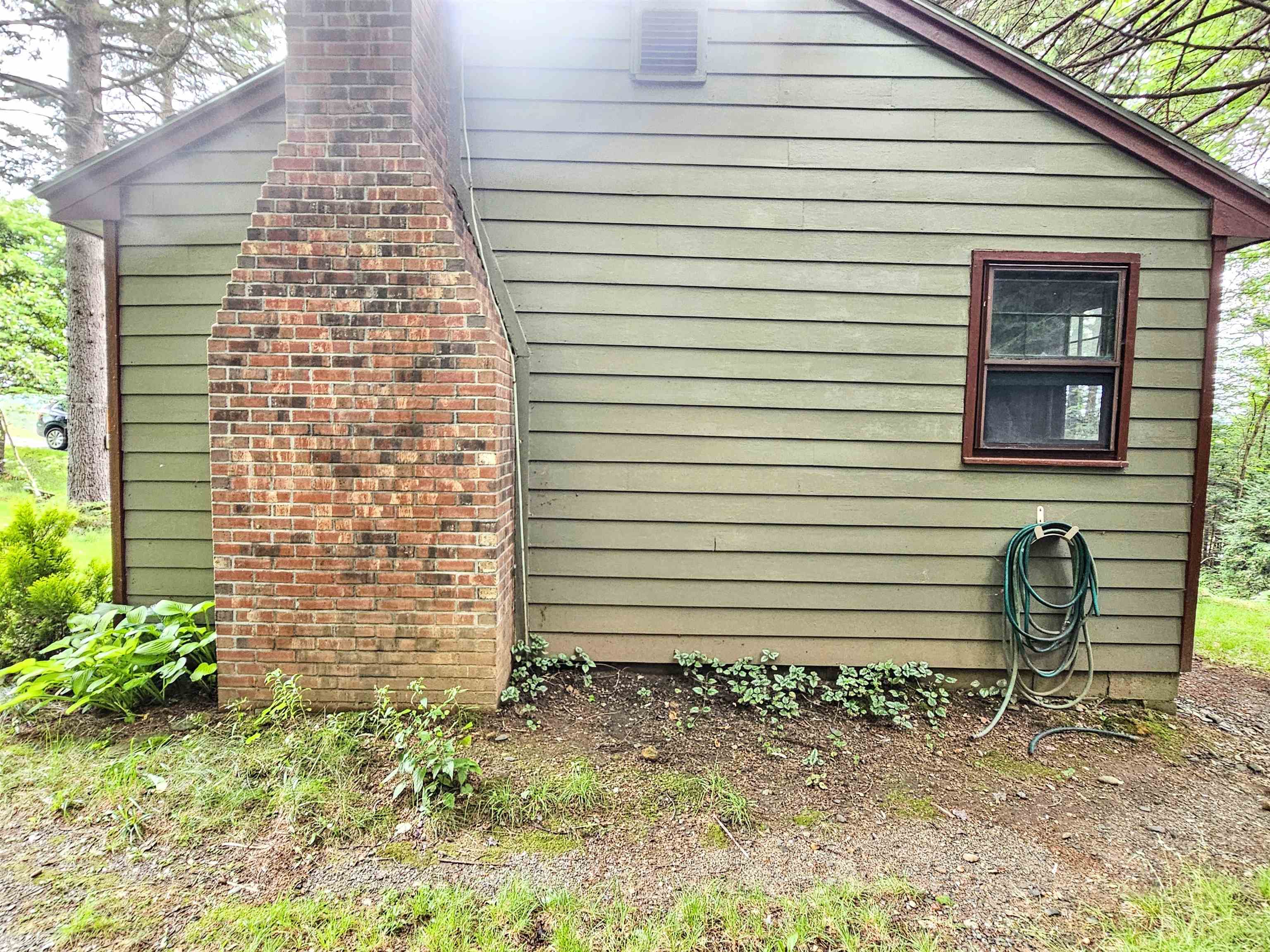
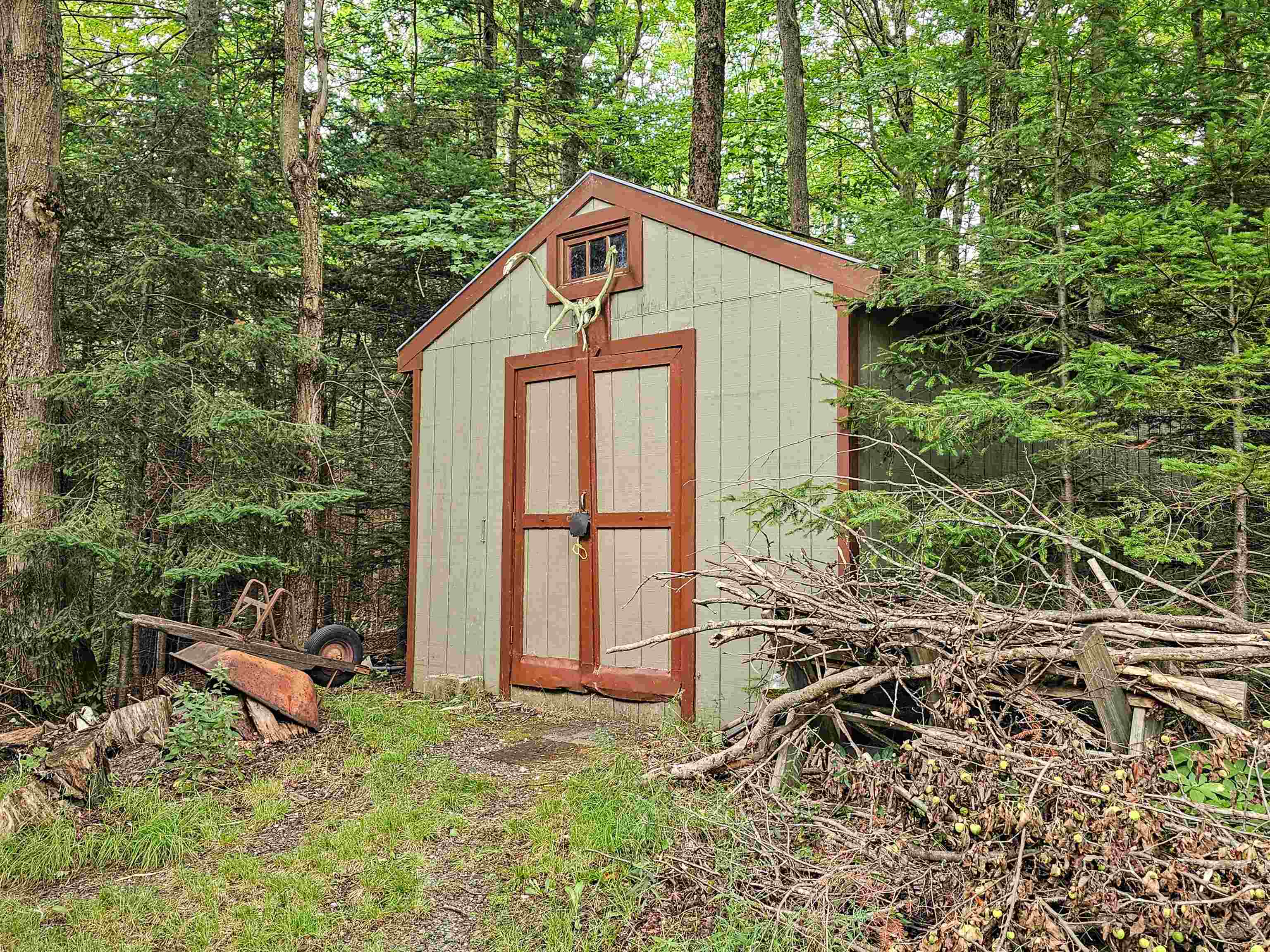
General Property Information
- Property Status:
- Active
- Price:
- $179, 000
- Assessed:
- $0
- Assessed Year:
- County:
- VT-Bennington
- Acres:
- 0.80
- Property Type:
- Single Family
- Year Built:
- 1951
- Agency/Brokerage:
- Jacki Murano
Southern Vermont Realty Group - Bedrooms:
- 2
- Total Baths:
- 1
- Sq. Ft. (Total):
- 760
- Tax Year:
- 2024
- Taxes:
- $1, 917
- Association Fees:
Welcome to Peaceful Pines, your cottage in the woods near the entrance to the Green Mountain National Forest. Charming two-bedroom cottage/camp was lovingly maintained, updated and used year round over the years. Key updates include a completely rebuilt chimney and masonry work, a wood stove ( fill baseboard heat too) to take the chill out of those fall and winter evenings, new T11 siding, a newer roof, and a private back deck with potential views of Glastonbury Mountain and beyond. The property also features an outdoor shower, a large shed, a drilled well, and a concrete block foundation. The lot offers plenty of space for outdoor activities and relaxation on +/- .8 acres. Inside, the cozy living room is open to the kitchen and a large family room addition, providing a comfortable and inviting living space. Priced at $189, 000, this property is an excellent option for a starter home, vacation home, or for those looking to downsize to something affordable in Searsburg which enjoys the benefits of low taxes, no zoning, and full school choice. "Peaceful Pines" is conveniently located less than 10 minutes from Bennington, 10 minutes from downtown Wilmington, and 20 minutes from Mount Snow ski resort. Outdoor enthusiasts will appreciate the proximity to Somerset Reservoir, Harriman Reservoir, Deerfield River, excellent National Forest access, and Prospect Park Alpine Center. Embrace the serene lifestyle and make vacation memories while you get away from it all at Peaceful Pines!
Interior Features
- # Of Stories:
- 1
- Sq. Ft. (Total):
- 760
- Sq. Ft. (Above Ground):
- 760
- Sq. Ft. (Below Ground):
- 0
- Sq. Ft. Unfinished:
- 0
- Rooms:
- 5
- Bedrooms:
- 2
- Baths:
- 1
- Interior Desc:
- Appliances Included:
- Flooring:
- Heating Cooling Fuel:
- Electric, Pellet, Wood
- Water Heater:
- Basement Desc:
Exterior Features
- Style of Residence:
- Detached
- House Color:
- Time Share:
- No
- Resort:
- Exterior Desc:
- Exterior Details:
- Amenities/Services:
- Land Desc.:
- Sloping, Wooded
- Suitable Land Usage:
- Roof Desc.:
- Shingle
- Driveway Desc.:
- Gravel
- Foundation Desc.:
- Block, Concrete
- Sewer Desc.:
- Private
- Garage/Parking:
- No
- Garage Spaces:
- 0
- Road Frontage:
- 200
Other Information
- List Date:
- 2024-07-30
- Last Updated:
- 2024-11-25 15:17:43


