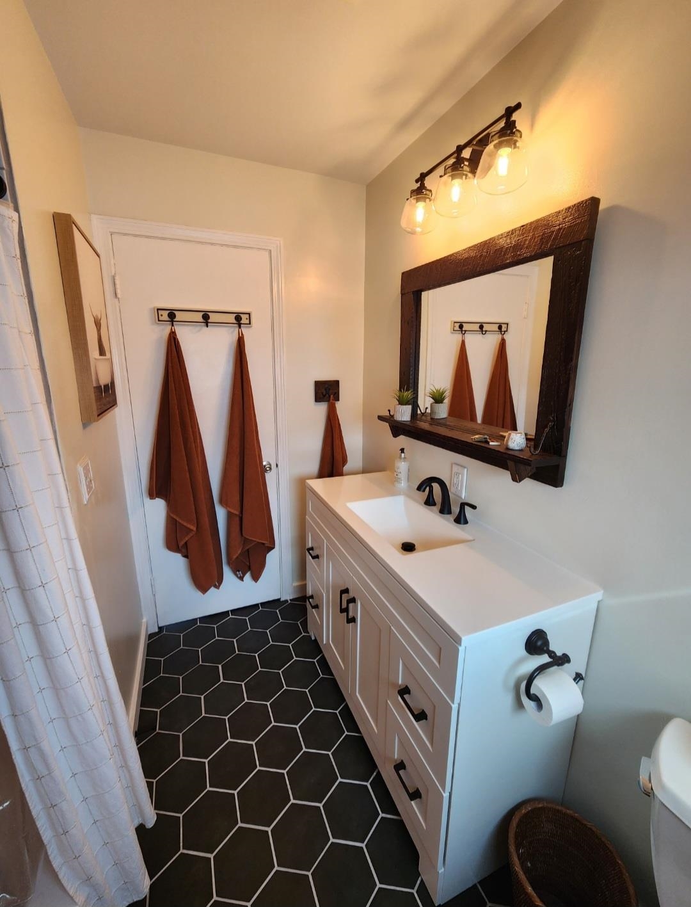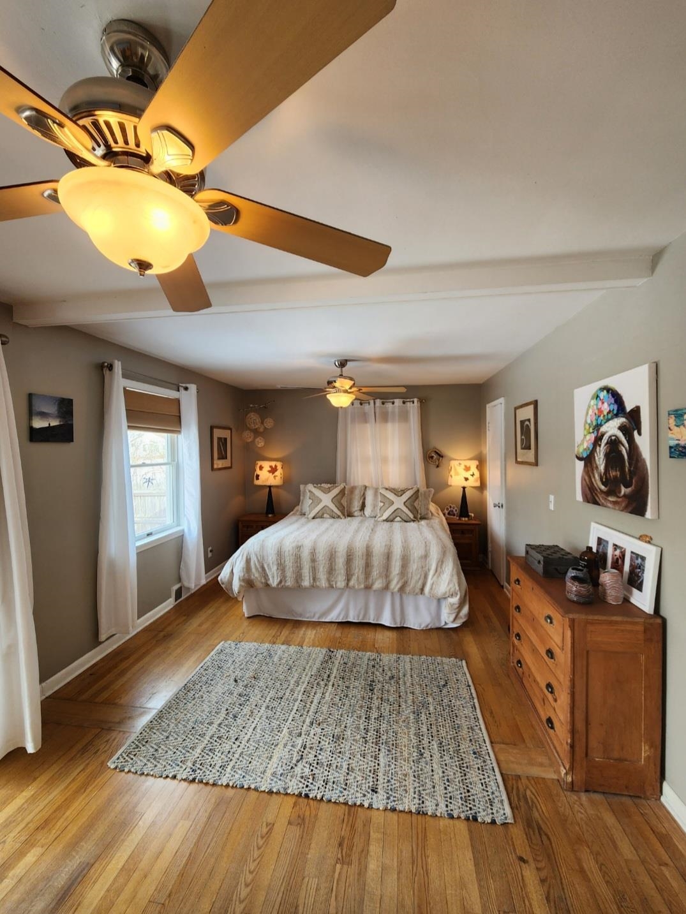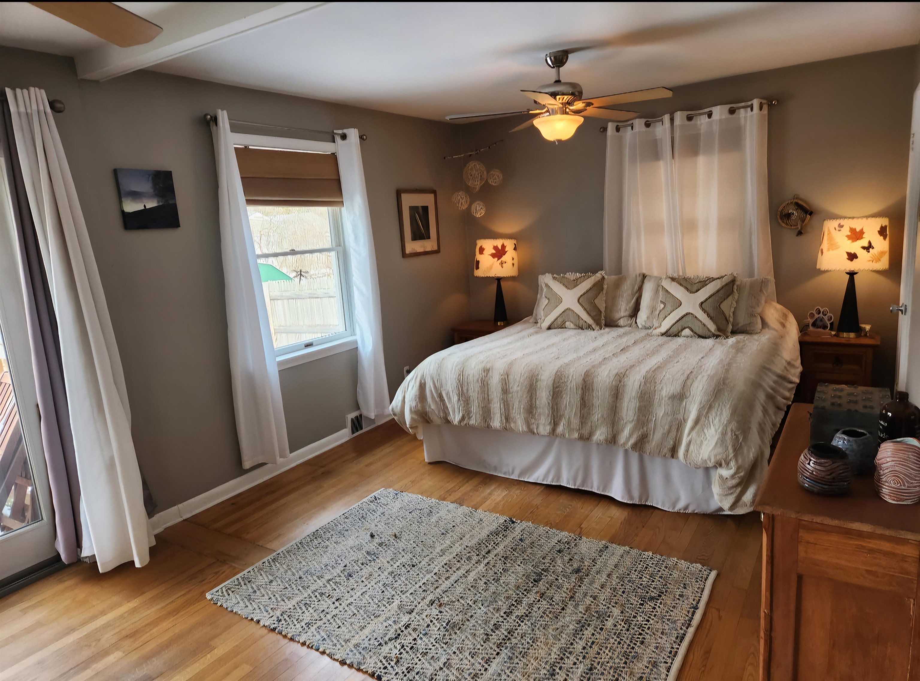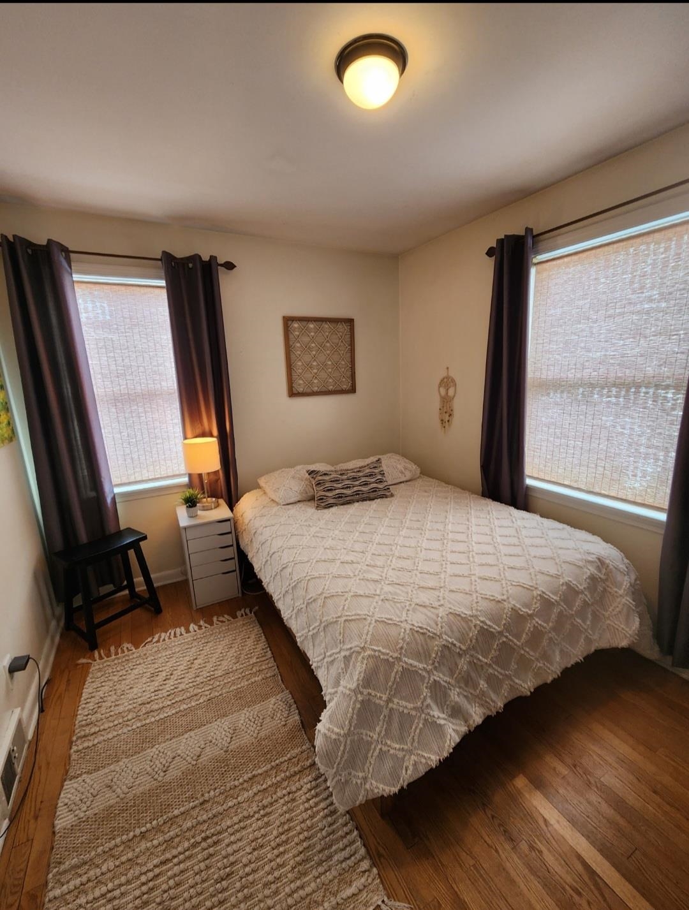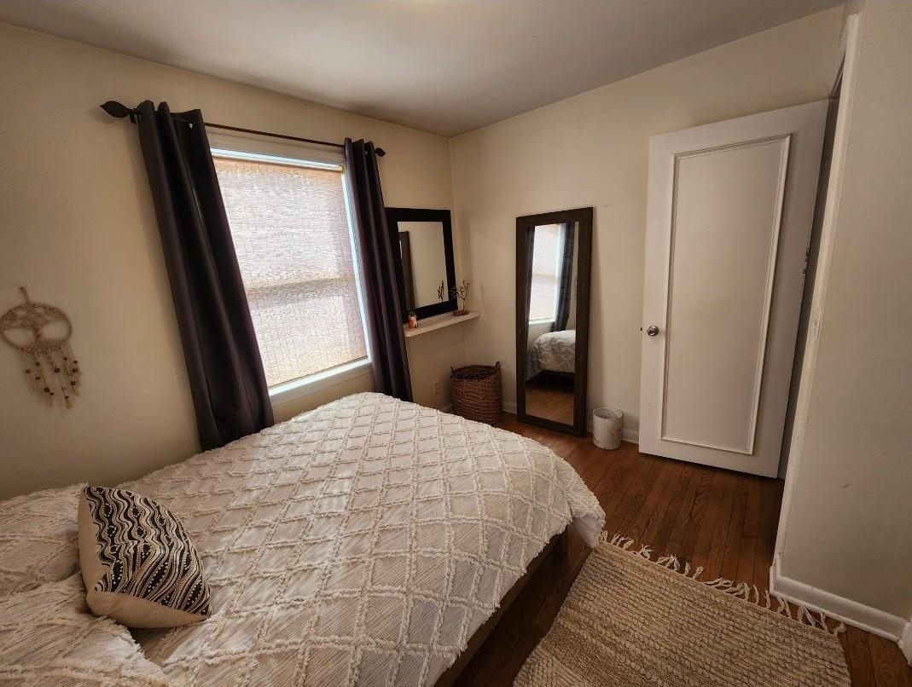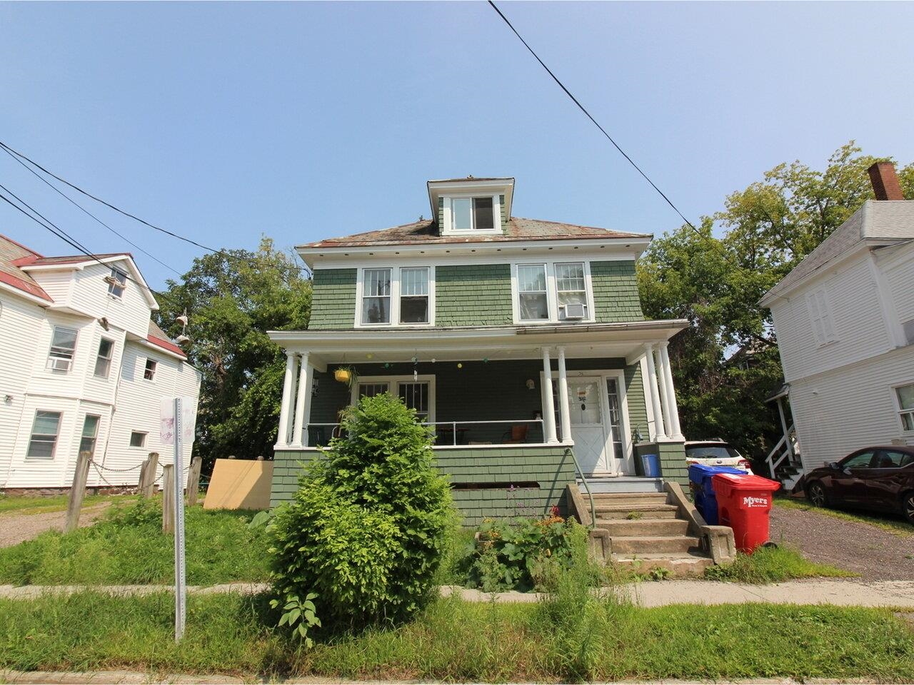1 of 12
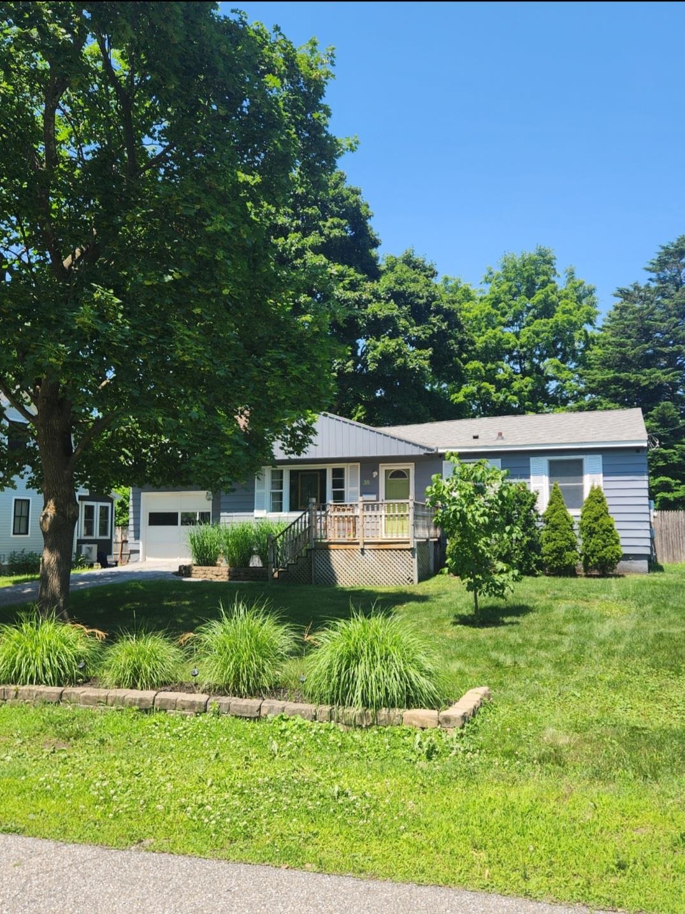
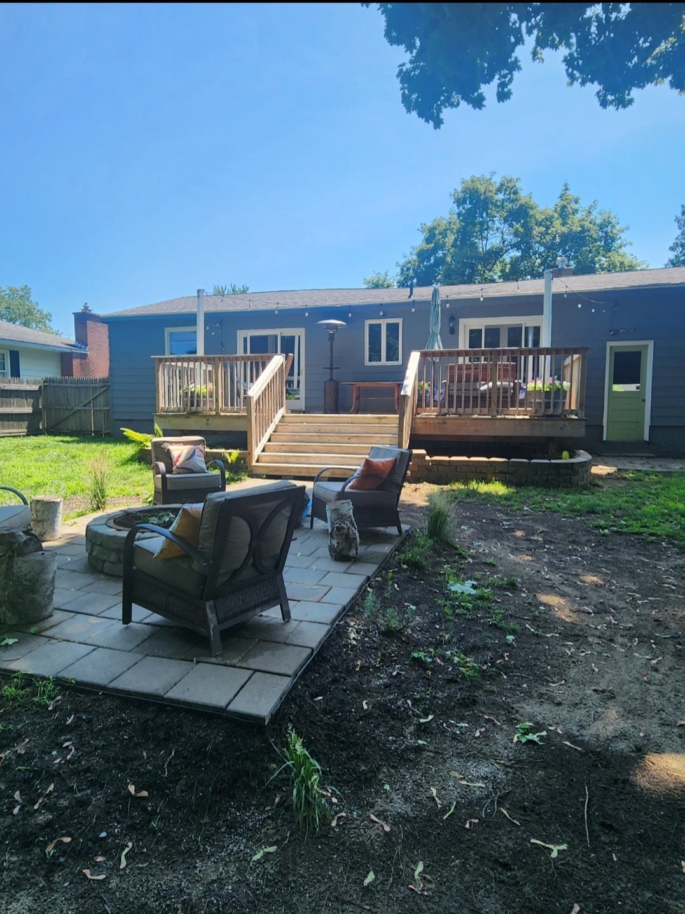
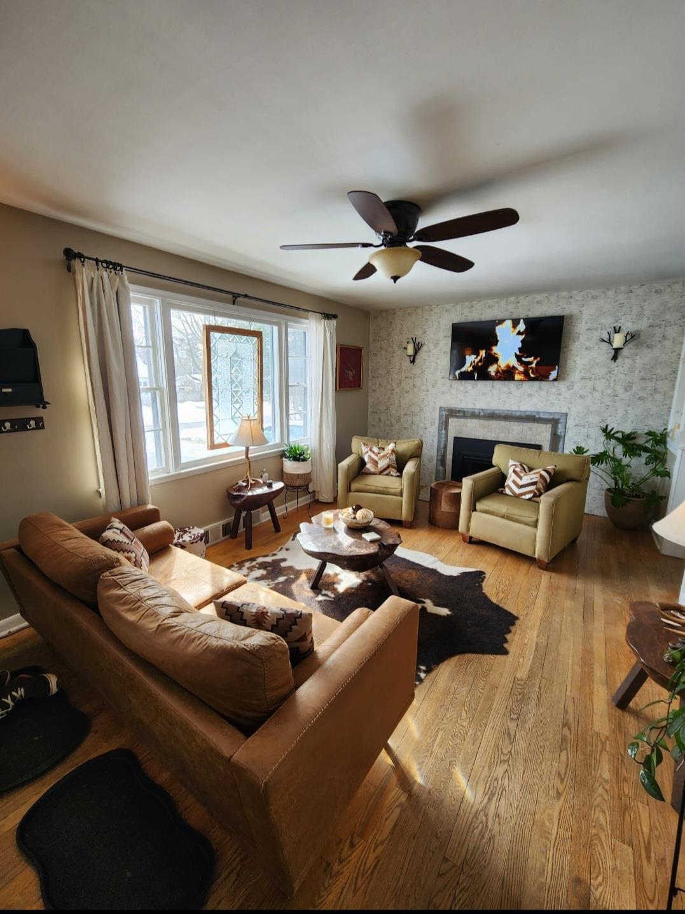
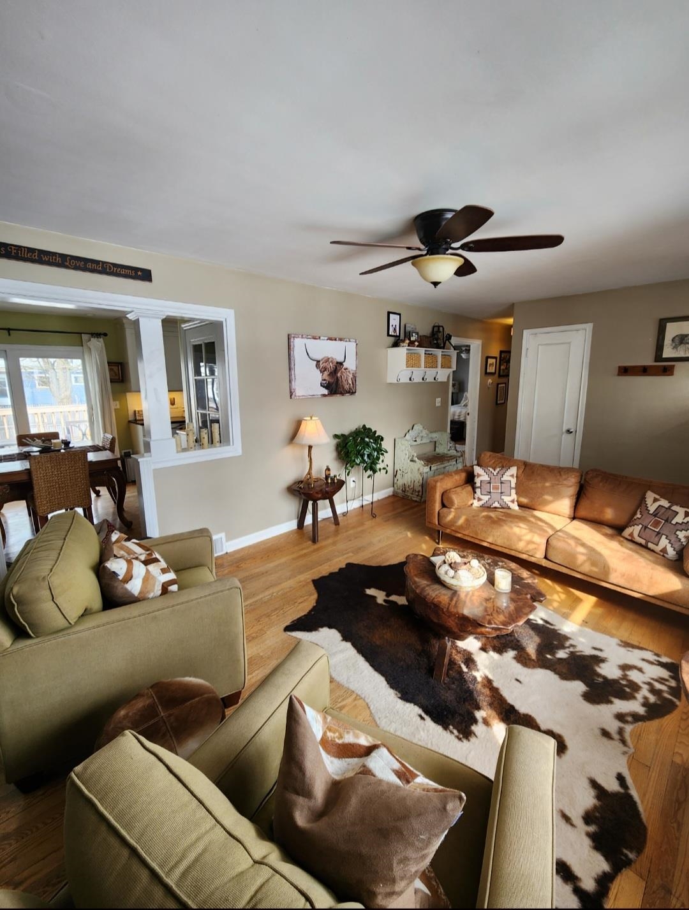
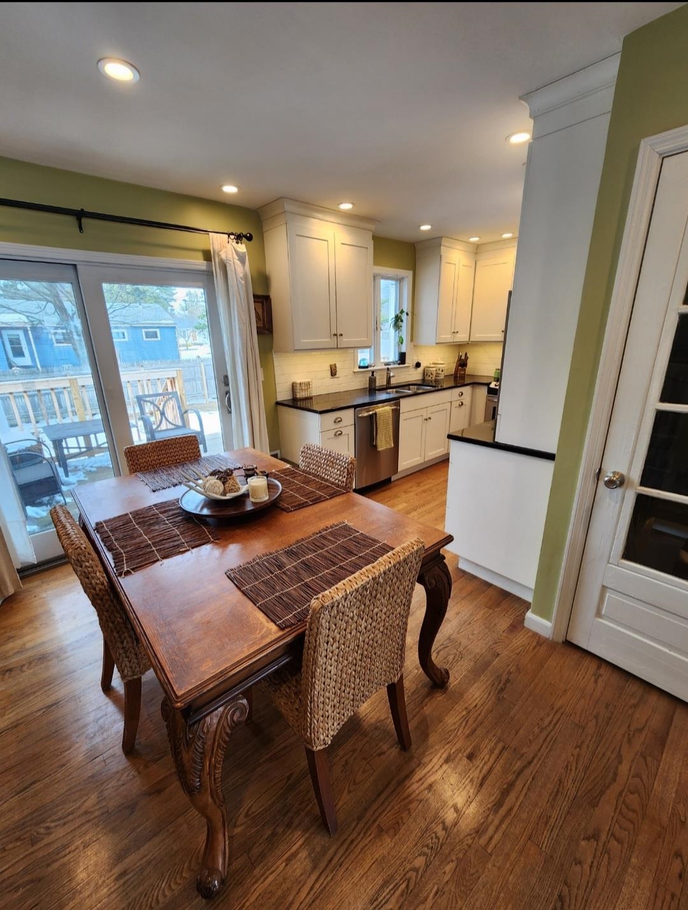
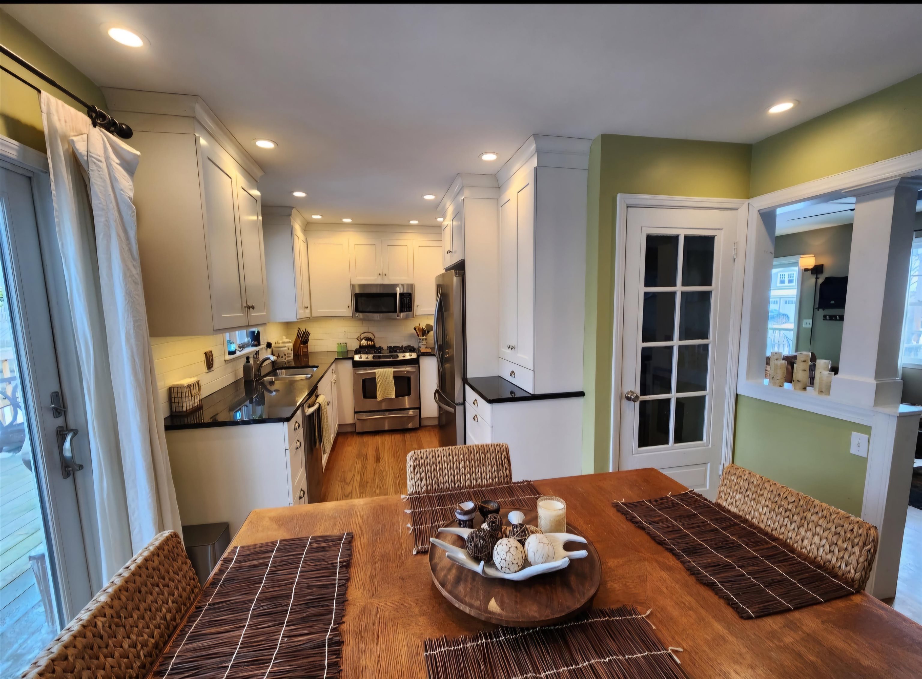
General Property Information
- Property Status:
- Active
- Price:
- $538, 500
- Assessed:
- $0
- Assessed Year:
- County:
- VT-Chittenden
- Acres:
- 0.17
- Property Type:
- Single Family
- Year Built:
- 1956
- Agency/Brokerage:
- Derek Greene
Derek Greene - Bedrooms:
- 3
- Total Baths:
- 2
- Sq. Ft. (Total):
- 1500
- Tax Year:
- 2024
- Taxes:
- $4, 906
- Association Fees:
Charming traditional 3 bedroom 2 bath ranch style home with finished basement located in the heart of South Burlington's Orchard Neighborhood, offering unbeatable convenience with only a 5 minute walk to the Orchard Elementary School. The recently renovated kitchen features maple cabinetry, granite counters, a tiled backsplash, and stainless steel appliances. Enjoy an open flow from the kitchen to the dining and living rooms. Two of the three bedrooms are located on the first floor, with an updated full bathroom. Downstairs, you'll find one additional large bedroom and a full bathroom. With a partial unfinished 4th bedroom, exercise room or playroom or family room. Outside, you'll find a fully fenced in backyard with plenty of room for gardening with a beautiful back deck and paver patio. New roof in 2022. Conveniently located to shopping, schools, restaurants, airport, downtown Burlington and so much more.
Interior Features
- # Of Stories:
- 1
- Sq. Ft. (Total):
- 1500
- Sq. Ft. (Above Ground):
- 936
- Sq. Ft. (Below Ground):
- 564
- Sq. Ft. Unfinished:
- 150
- Rooms:
- 6
- Bedrooms:
- 3
- Baths:
- 2
- Interior Desc:
- Fireplace - Gas, Kitchen/Dining, Natural Light
- Appliances Included:
- Cooktop - Gas, Dishwasher - Energy Star, Disposal, Dryer - Energy Star, Microwave, Range - Gas, Refrigerator-Energy Star, Washer - Energy Star
- Flooring:
- Hardwood
- Heating Cooling Fuel:
- Gas - Natural
- Water Heater:
- Basement Desc:
- Climate Controlled, Daylight, Finished, Insulated, Stairs - Interior
Exterior Features
- Style of Residence:
- Ranch
- House Color:
- Gray
- Time Share:
- No
- Resort:
- Exterior Desc:
- Exterior Details:
- Deck, Fence - Dog, Fence - Full
- Amenities/Services:
- Land Desc.:
- City Lot
- Suitable Land Usage:
- Roof Desc.:
- Shingle - Architectural
- Driveway Desc.:
- Paved
- Foundation Desc.:
- Block
- Sewer Desc.:
- Public
- Garage/Parking:
- Yes
- Garage Spaces:
- 1
- Road Frontage:
- 40
Other Information
- List Date:
- 2024-07-30
- Last Updated:
- 2024-08-16 11:07:00



