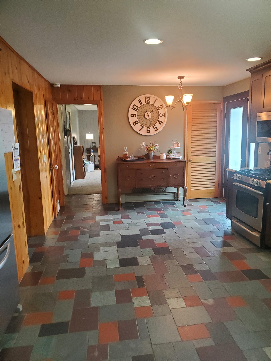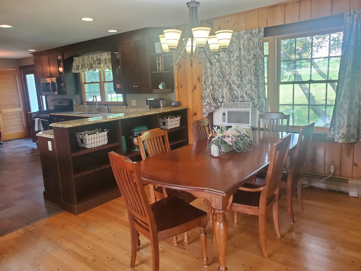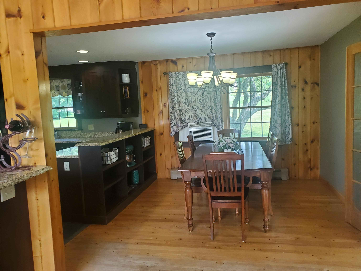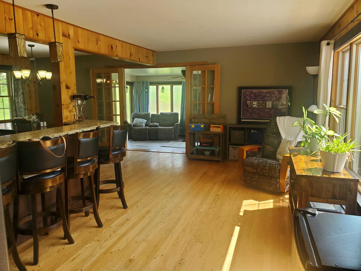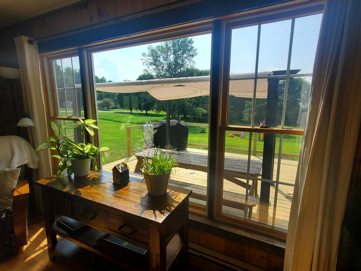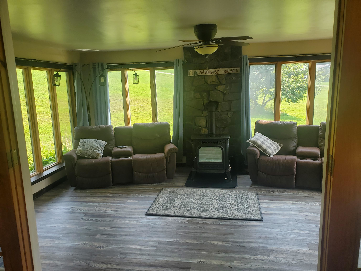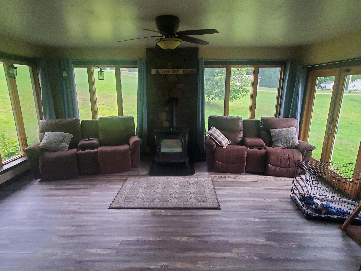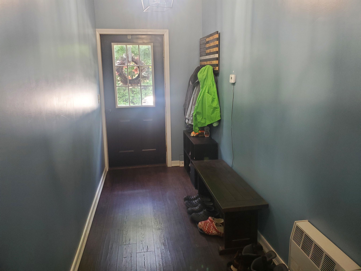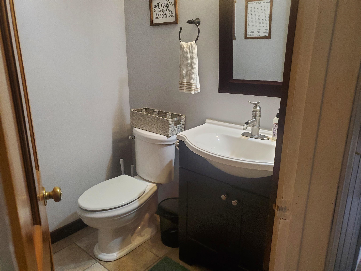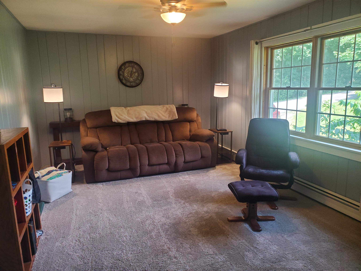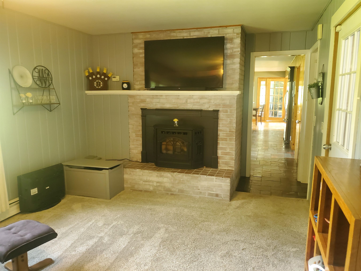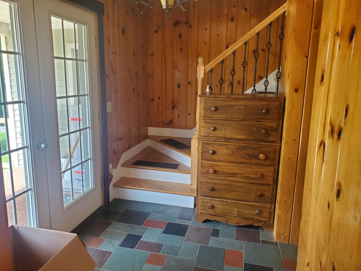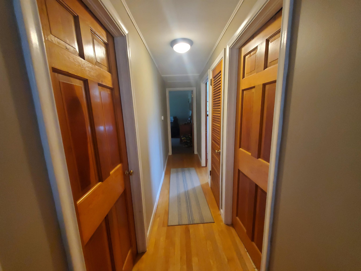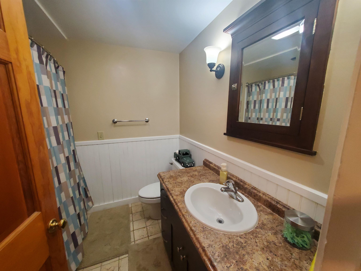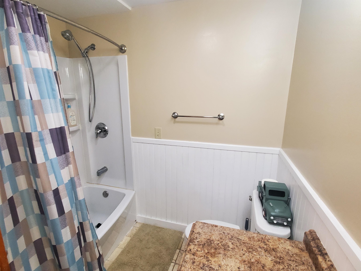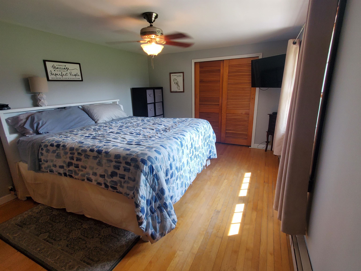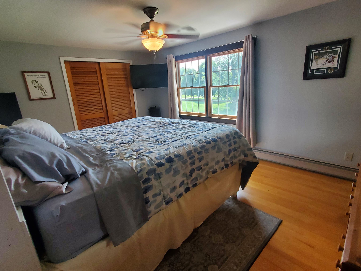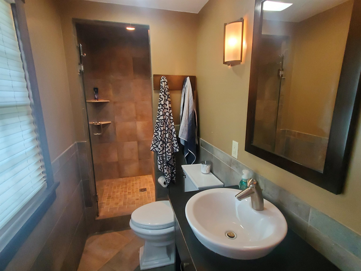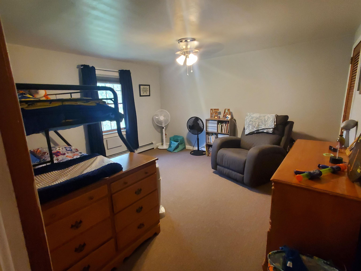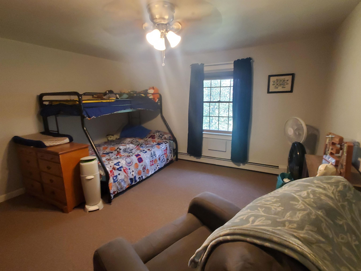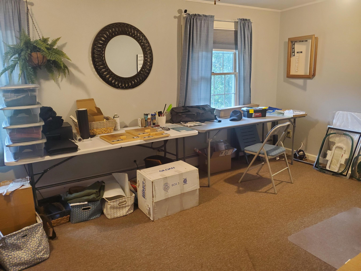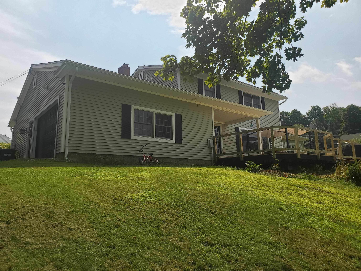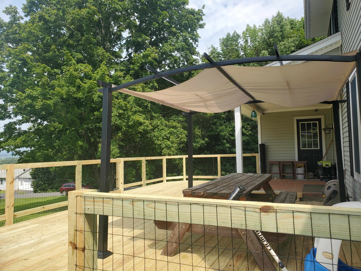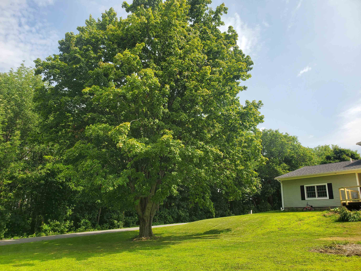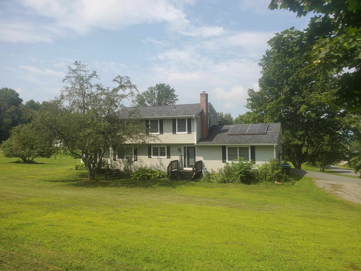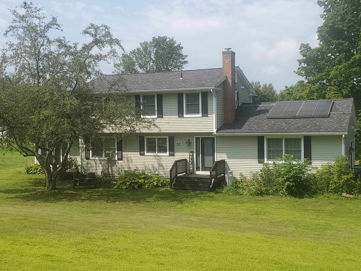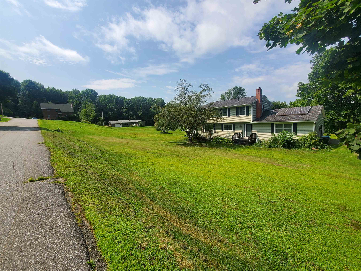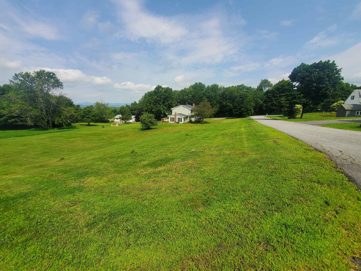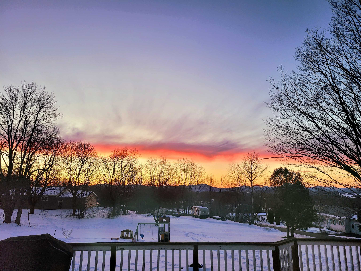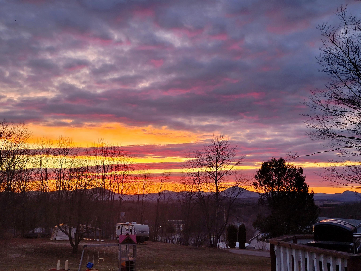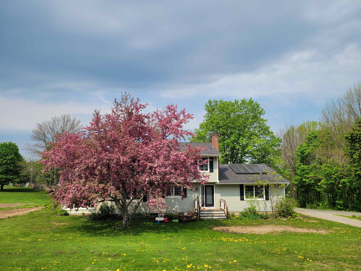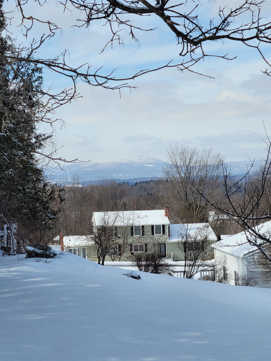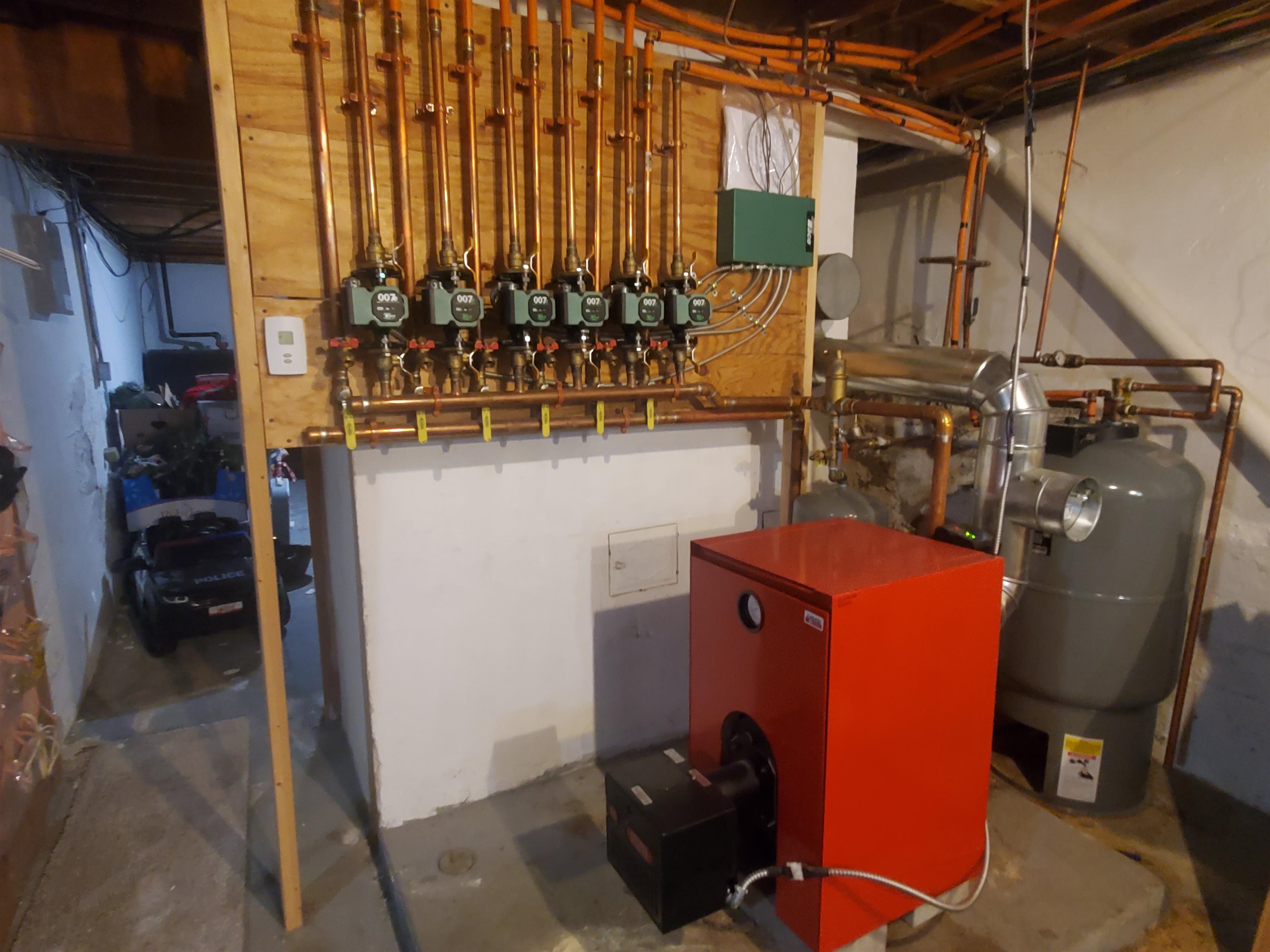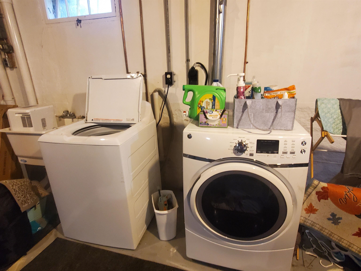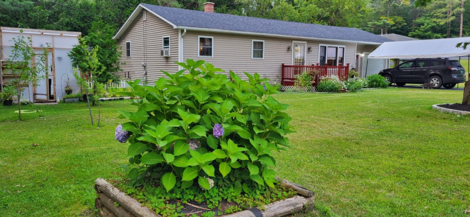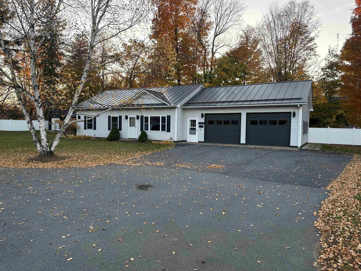1 of 40
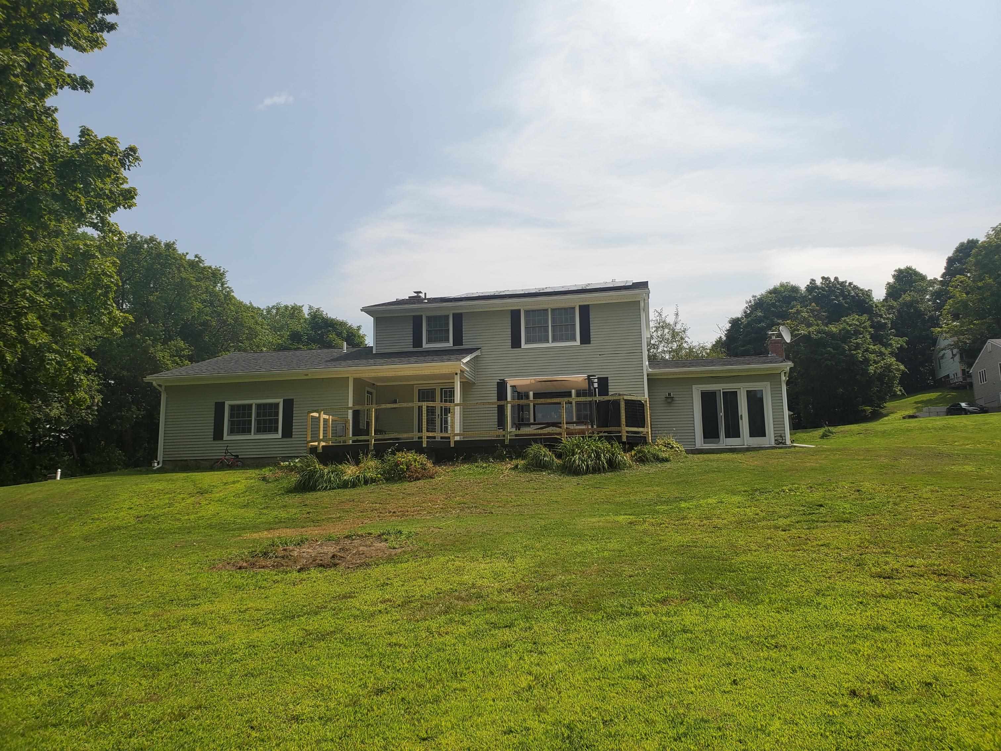
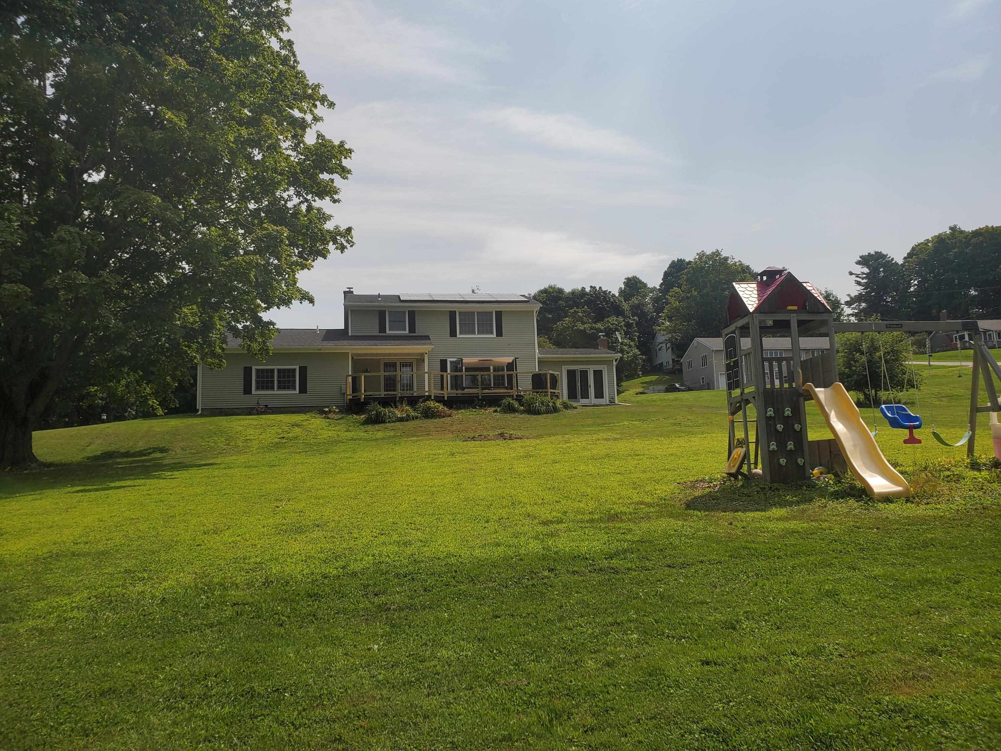

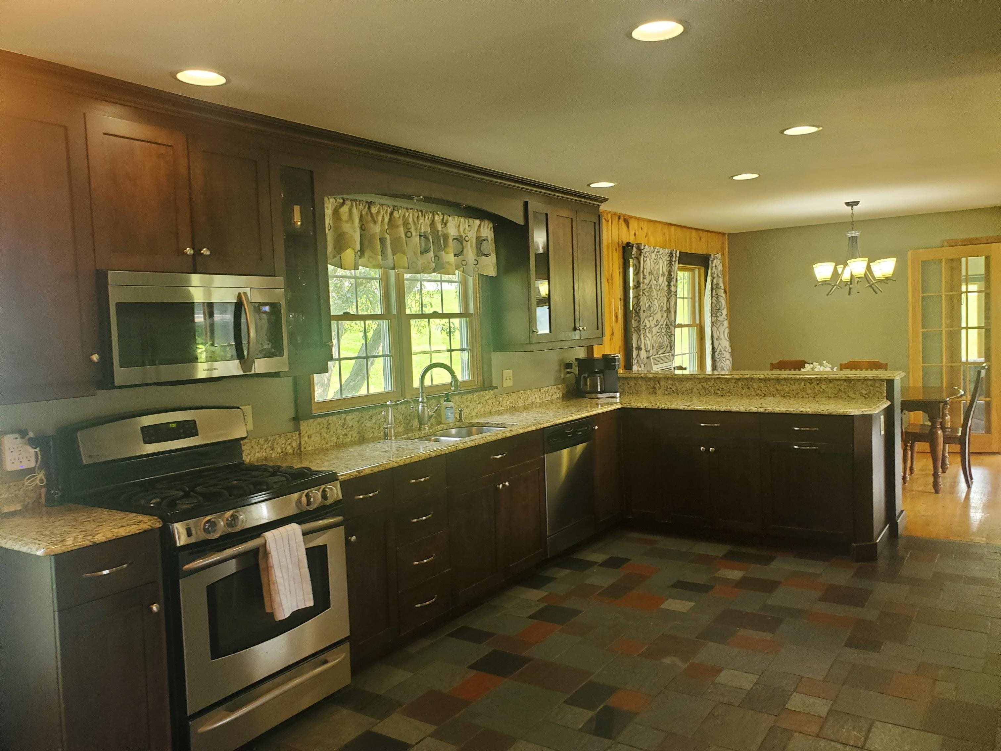
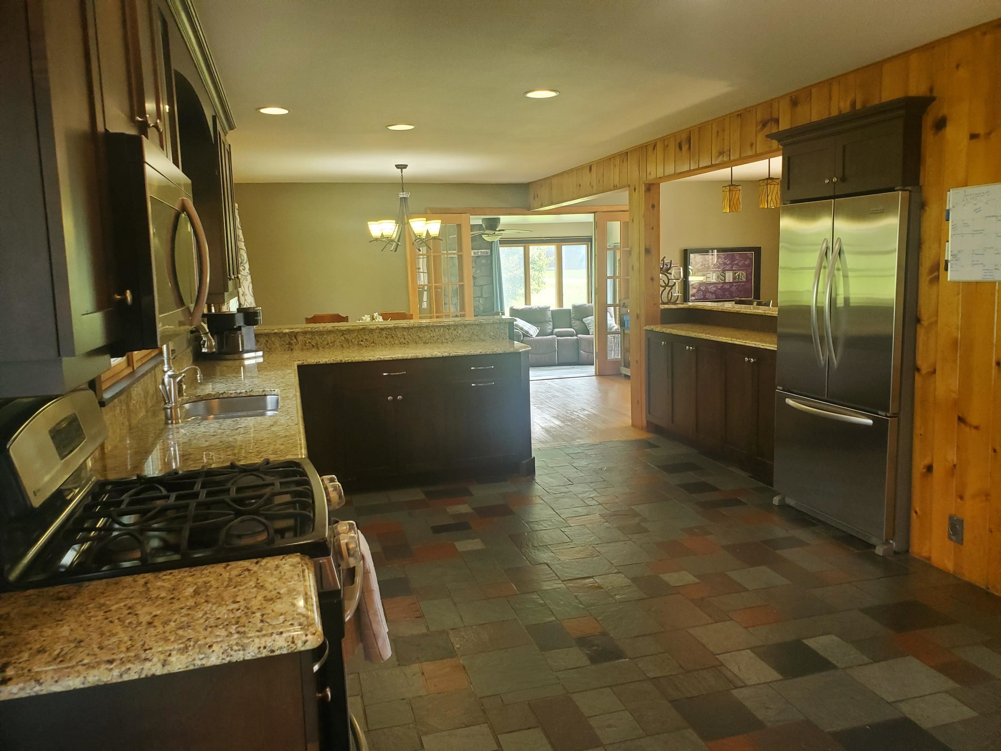
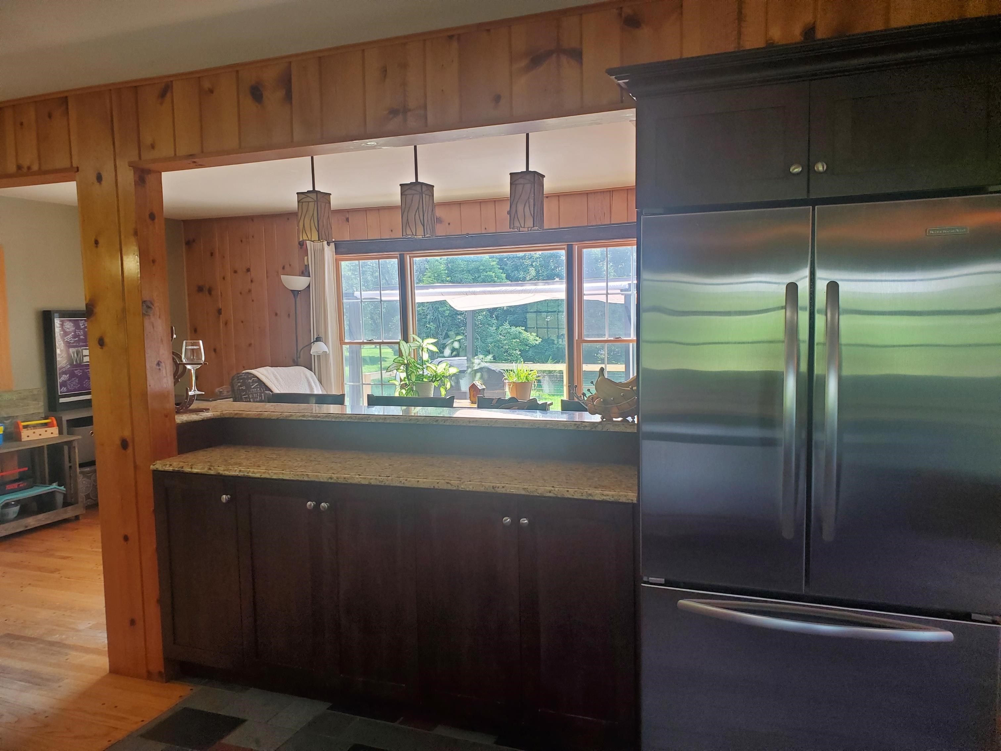
General Property Information
- Property Status:
- Active
- Price:
- $350, 000
- Assessed:
- $0
- Assessed Year:
- 2024
- County:
- VT-Orleans
- Acres:
- 1.80
- Property Type:
- Single Family
- Year Built:
- 1965
- Agency/Brokerage:
- Kerry Wevurski
Jim Campbell Real Estate - Bedrooms:
- 3
- Total Baths:
- 3
- Sq. Ft. (Total):
- 2208
- Tax Year:
- 2024
- Taxes:
- $5, 293
- Association Fees:
Quiet, lovely neighborhood, mountain views and amazing sunsets are just a part of what you will find with this great home in the border town of Derby Line. Known for the excellent elementary school and close to the famous Haskell Library and Opera House, this property boasts a nearly 2 acre lot, perfect for animals, kids, gardening and whatever other plans you might have for your outdoor life. You could also sell the .68 extra building lot to help finance improvements. Featuring a large kitchen with custom cabinets, granite countertops, stainless steel appliances and a breakfast bar as well as big dining area that leads into a sitting room and a huge, recently remodeled family room with a pellet stove. There is another living room with a pellet stove as you enter the house from the mudroom and garage. There is a half bath downstairs also and a huge back deck! Upstairs are three bedrooms, (one is currently being used as a home office) a full bath with a new tub and shower, the primary bedroom also has a 3/4 bath with tiled shower. There are solar panels installed on the roof by Sun Run, lease will roll over to Buyers at $90 per month. The Sellers have done a lot of work to the property, including a new boiler in 2021, with many areas of the home remodeled and upgraded. The sewer line from the house to the street was replaced. New stainless steel liners added to the chimneys for the two pellet stoves. New hot water tank. Large unfinished basement for storage and expansion.
Interior Features
- # Of Stories:
- 2
- Sq. Ft. (Total):
- 2208
- Sq. Ft. (Above Ground):
- 2208
- Sq. Ft. (Below Ground):
- 0
- Sq. Ft. Unfinished:
- 1376
- Rooms:
- 7
- Bedrooms:
- 3
- Baths:
- 3
- Interior Desc:
- Central Vacuum, Ceiling Fan, Dining Area, Kitchen/Dining, Kitchen/Family, Laundry Hook-ups, Laundry - Basement
- Appliances Included:
- Dishwasher, Disposal, Range Hood, Range - Gas, Refrigerator, Water Heater - Tank, Exhaust Fan
- Flooring:
- Carpet, Hardwood, Laminate
- Heating Cooling Fuel:
- Oil, Pellet
- Water Heater:
- Basement Desc:
- Concrete, Concrete Floor, Stairs - Interior, Unfinished
Exterior Features
- Style of Residence:
- Colonial
- House Color:
- Sage
- Time Share:
- No
- Resort:
- Exterior Desc:
- Exterior Details:
- Deck, Garden Space, Porch
- Amenities/Services:
- Land Desc.:
- Corner, Landscaped, Level, Mountain View, Open, Sloping, View
- Suitable Land Usage:
- Roof Desc.:
- Shingle - Asphalt
- Driveway Desc.:
- Circular, Gravel, Paved
- Foundation Desc.:
- Concrete
- Sewer Desc.:
- Public
- Garage/Parking:
- Yes
- Garage Spaces:
- 1
- Road Frontage:
- 616
Other Information
- List Date:
- 2024-07-30
- Last Updated:
- 2024-11-08 21:17:20


