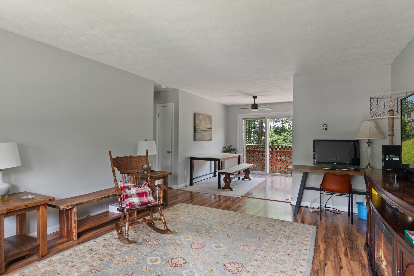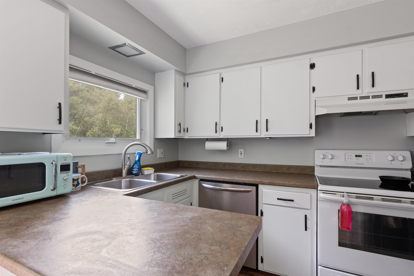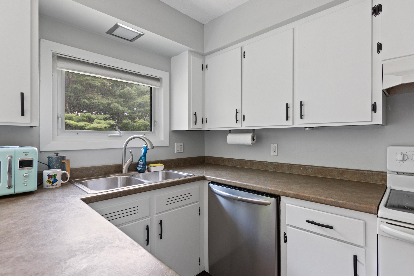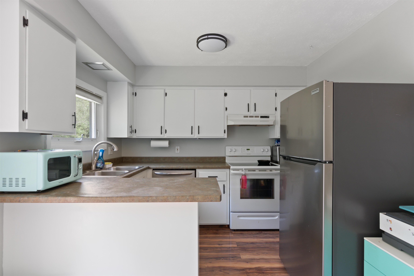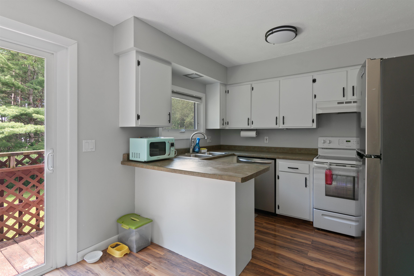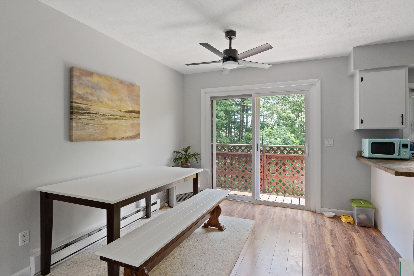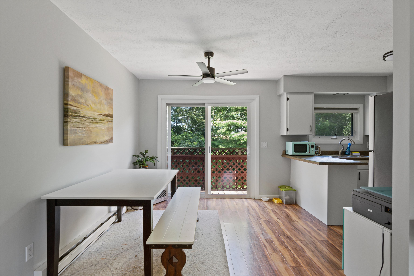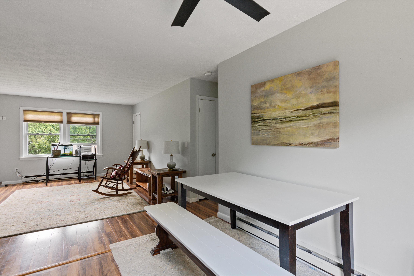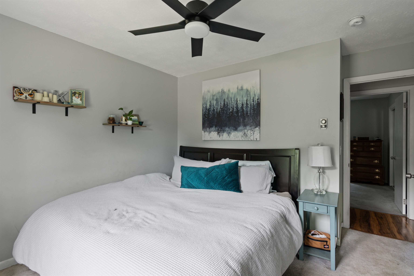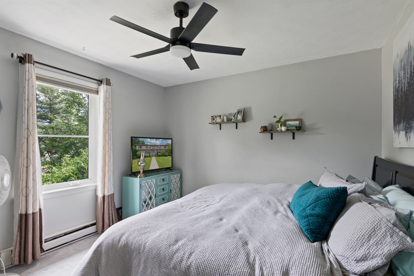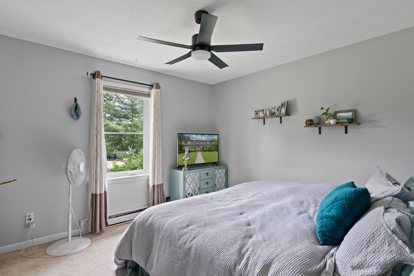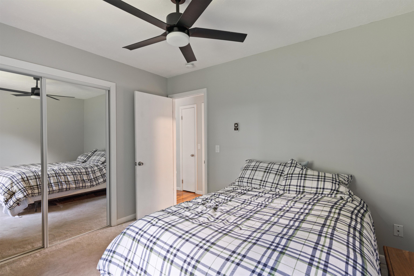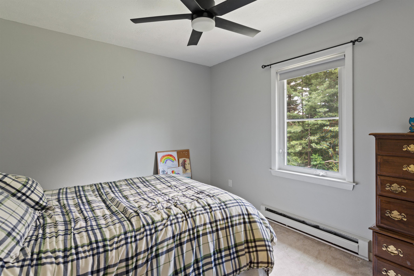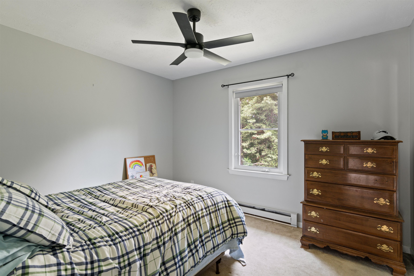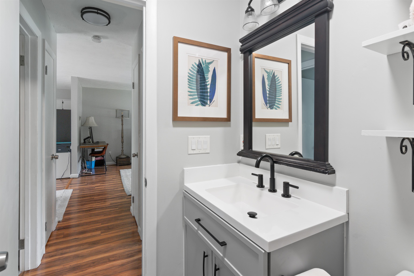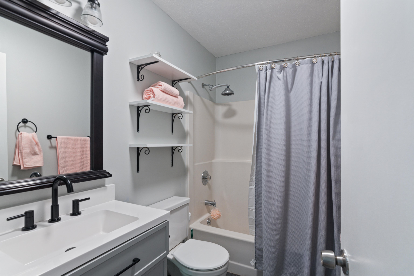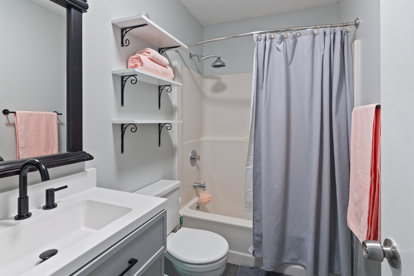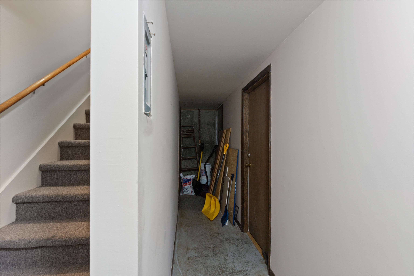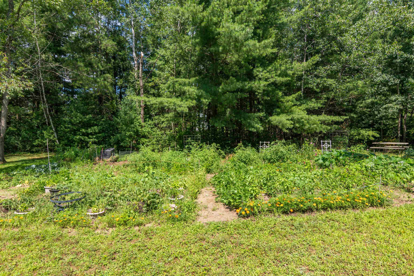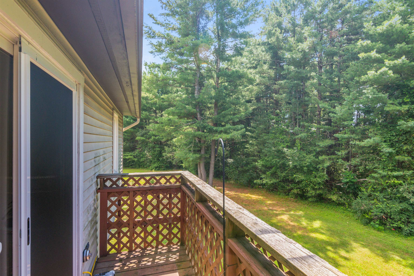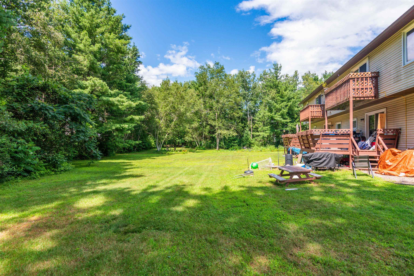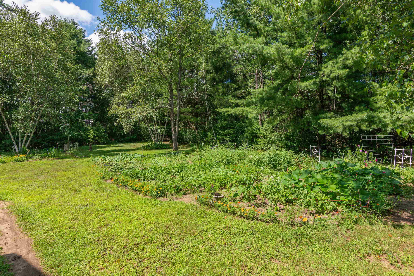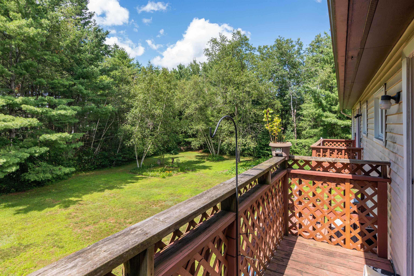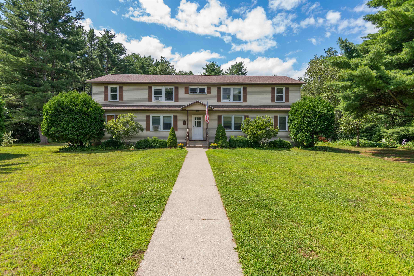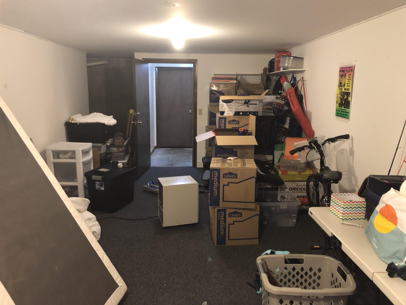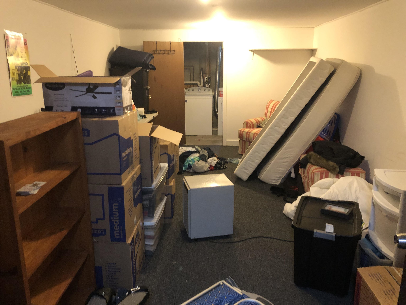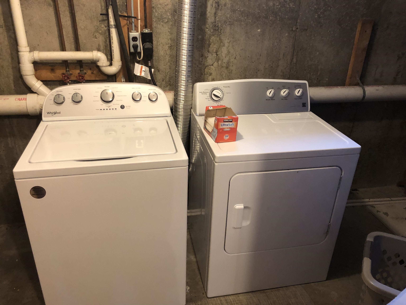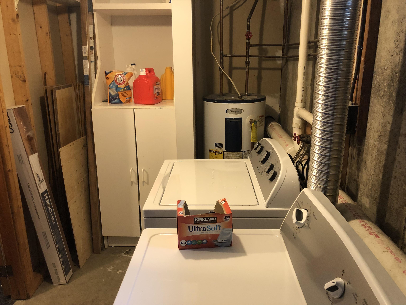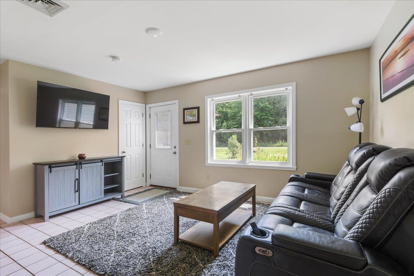1 of 35
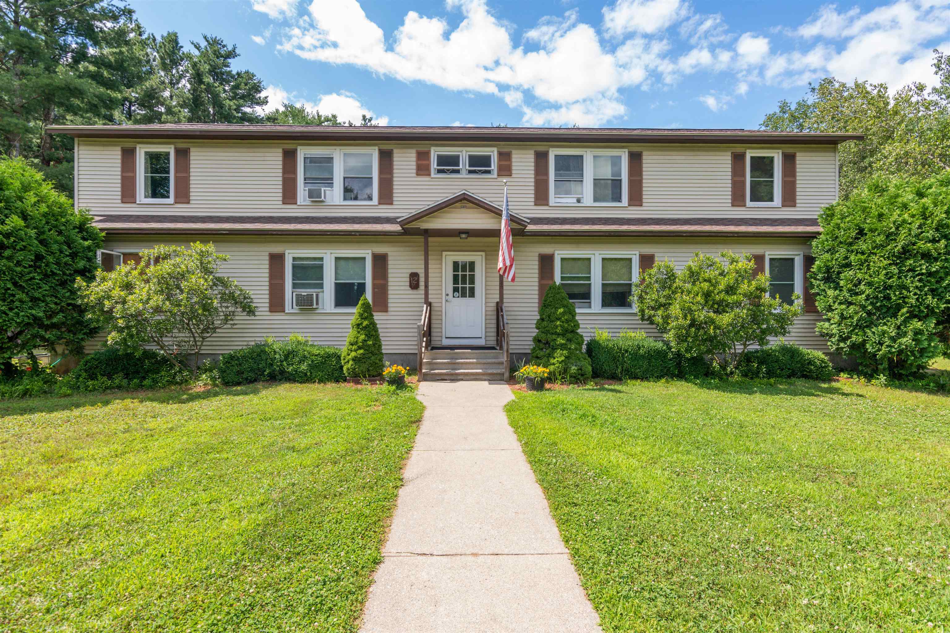
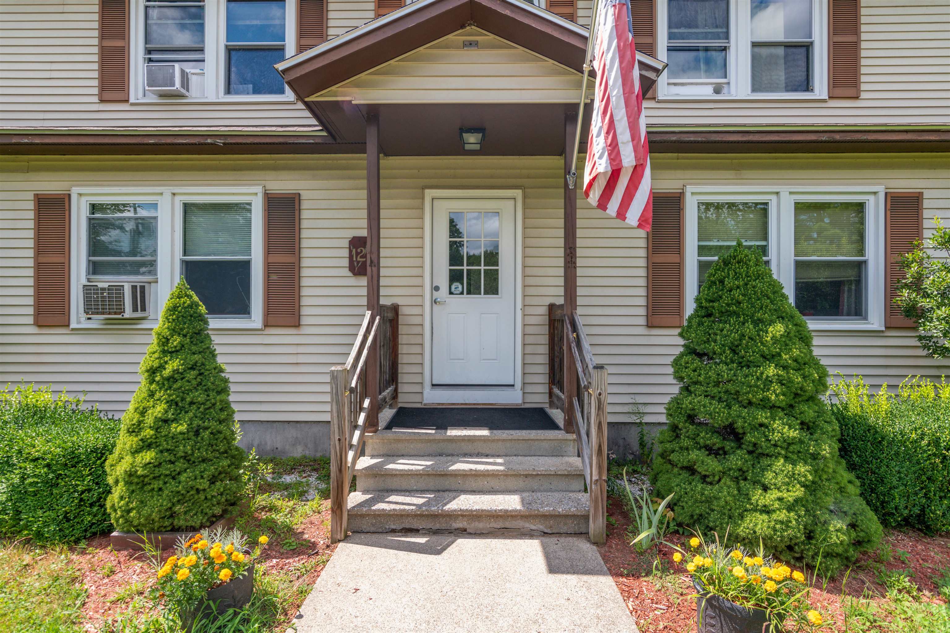
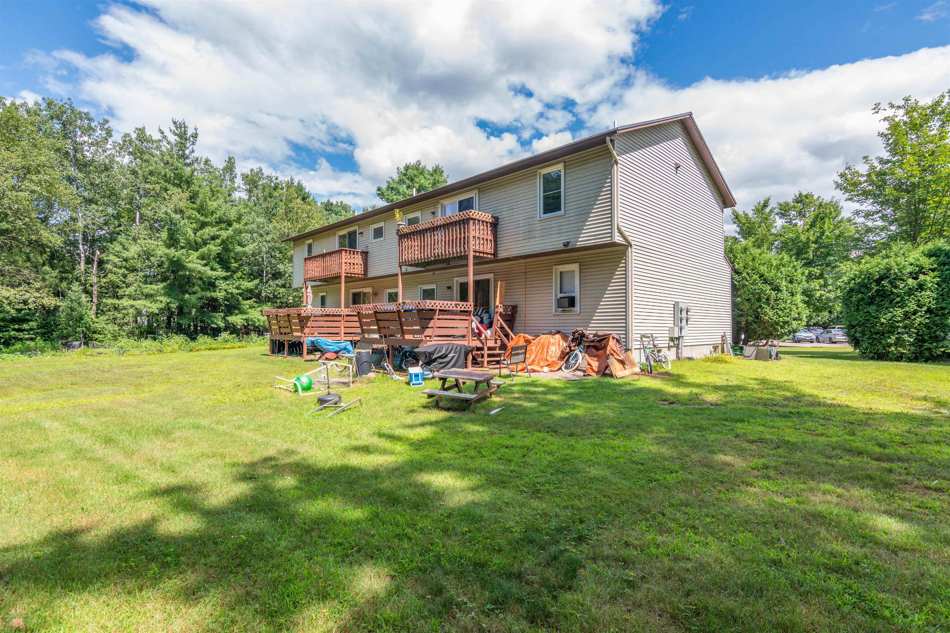
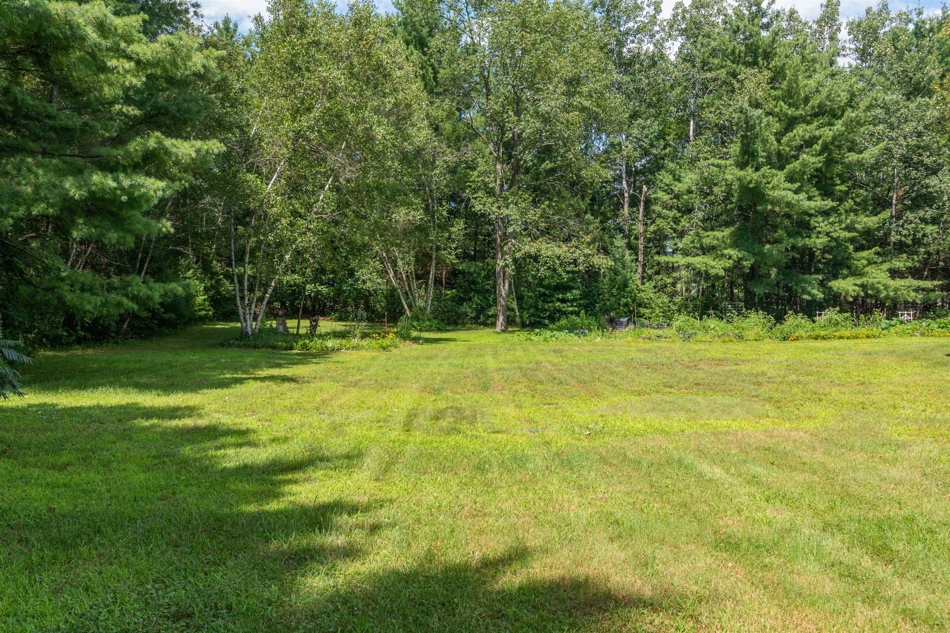
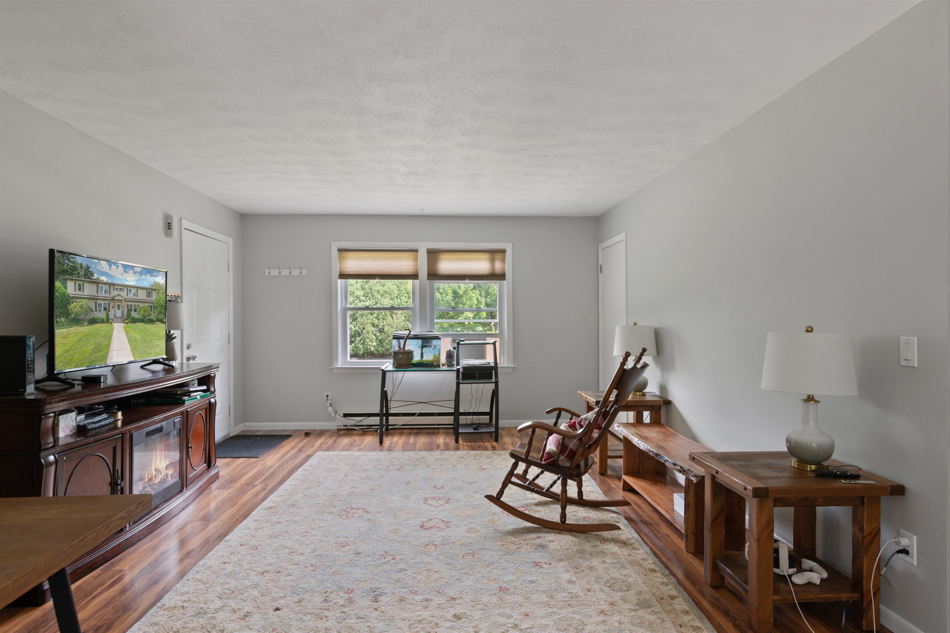
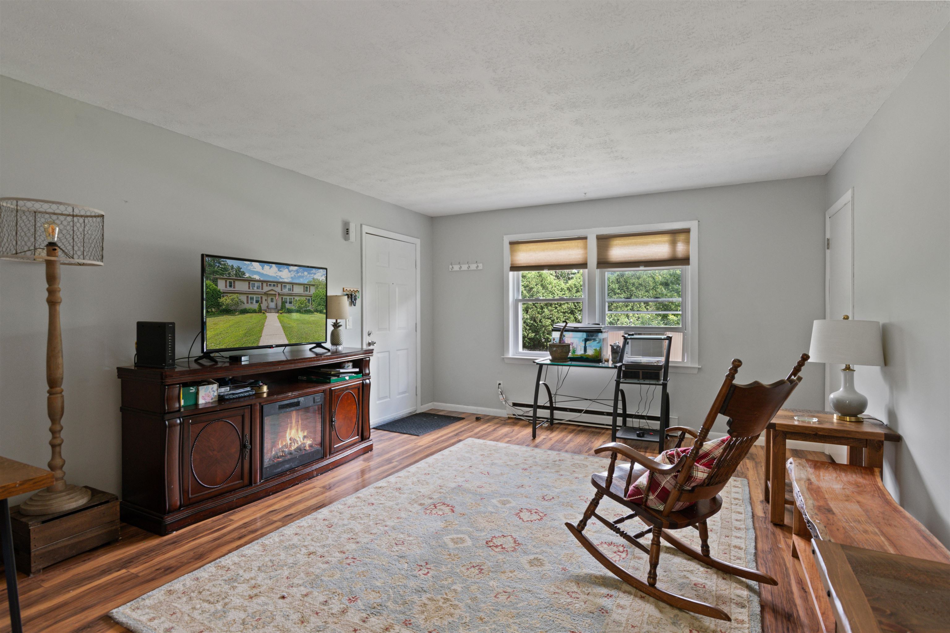
General Property Information
- Property Status:
- Active
- Price:
- $239, 000
- Unit Number
- 201
- Assessed:
- $0
- Assessed Year:
- County:
- VT-Chittenden
- Acres:
- 0.00
- Property Type:
- Condo
- Year Built:
- 1985
- Agency/Brokerage:
- Dave Kleh
KW Vermont - Bedrooms:
- 2
- Total Baths:
- 1
- Sq. Ft. (Total):
- 820
- Tax Year:
- 2024
- Taxes:
- $2, 584
- Association Fees:
This second floor END unit is located at the very end of this small development, and overlooks beautiful woods. One dog or cat is allowed! May be purchased by an investor as rental, but makes a great owner occupied home. Improvements in the last few years include a new vinyl floor in the kitchen/living room, new refrigerator, removal of wallpaper and fresh new paint, new medicine cabinet and pedestal sink in bath. In the basement, new sheetrock was hung in the huge workshop/storage/laundry room, which is private to this unit, and provides exceptional storage, uncommon in any condo of this size or price! Recent vinyl windows are energy efficient, and meet current fire/safety code.New ceiling fans. Newer HW heater, washer and dryer. Well located with a country feel, but minutes to downtown amenities in Milton, and access to I-89 Exit 17.
Interior Features
- # Of Stories:
- 1
- Sq. Ft. (Total):
- 820
- Sq. Ft. (Above Ground):
- 820
- Sq. Ft. (Below Ground):
- 0
- Sq. Ft. Unfinished:
- 399
- Rooms:
- 4
- Bedrooms:
- 2
- Baths:
- 1
- Interior Desc:
- Blinds, Ceiling Fan, Dining Area, Draperies, Kitchen/Dining, Natural Light
- Appliances Included:
- Dishwasher, Dryer, Microwave, Range - Electric, Refrigerator, Washer, Water Heater - Electric, Water Heater - Owned
- Flooring:
- Carpet, Ceramic Tile, Laminate, Vinyl
- Heating Cooling Fuel:
- Gas - LP/Bottle
- Water Heater:
- Basement Desc:
- Concrete, Full, Stairs - Interior, Interior Access
Exterior Features
- Style of Residence:
- Flat
- House Color:
- Tan
- Time Share:
- No
- Resort:
- Exterior Desc:
- Exterior Details:
- Amenities/Services:
- Land Desc.:
- Condo Development
- Suitable Land Usage:
- Roof Desc.:
- Shingle - Architectural
- Driveway Desc.:
- Paved
- Foundation Desc.:
- Poured Concrete
- Sewer Desc.:
- Community, Septic Shared
- Garage/Parking:
- No
- Garage Spaces:
- 0
- Road Frontage:
- 450
Other Information
- List Date:
- 2024-07-30
- Last Updated:
- 2024-08-26 00:09:49



