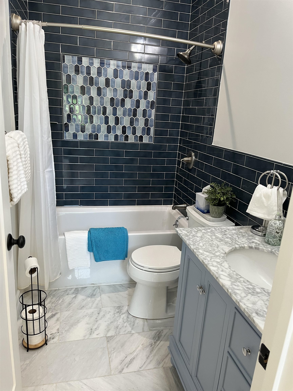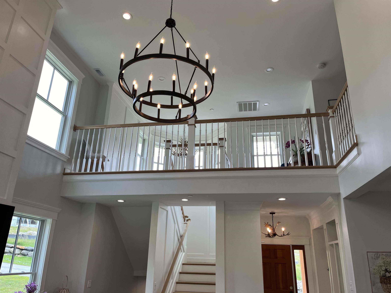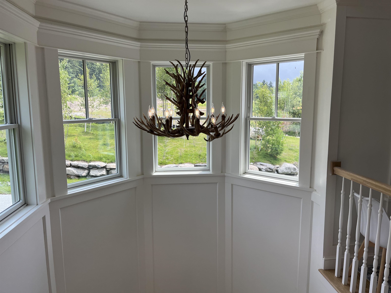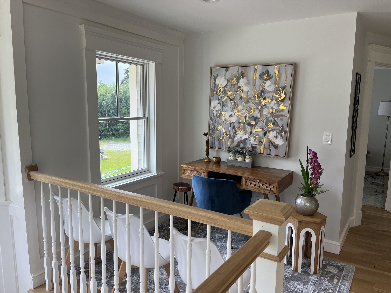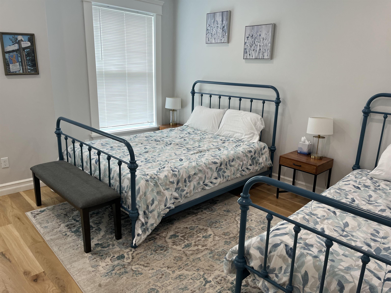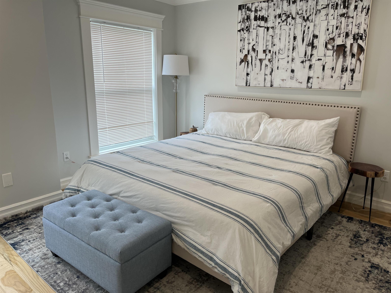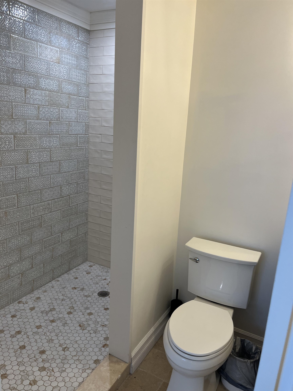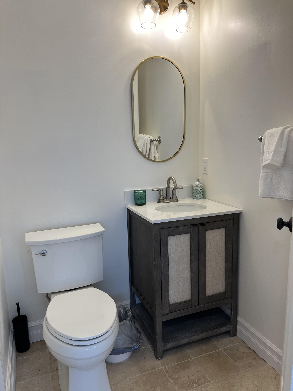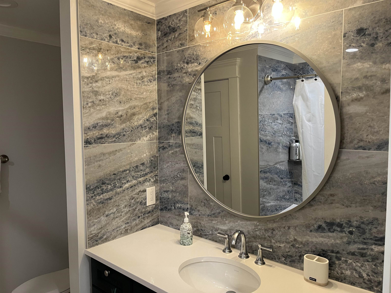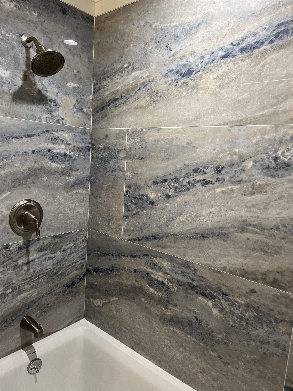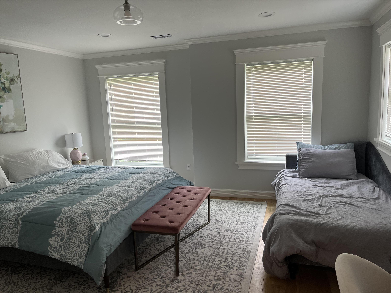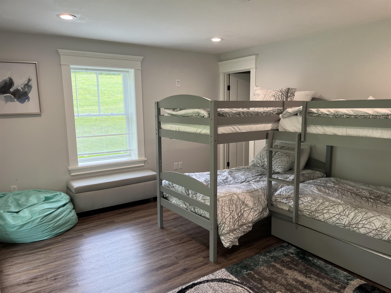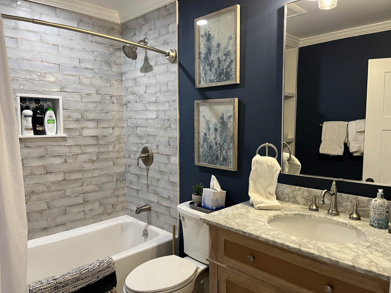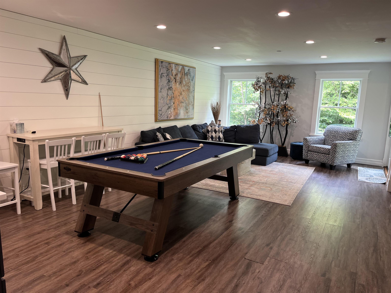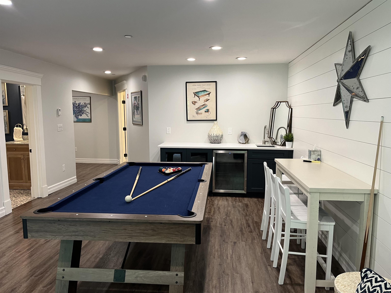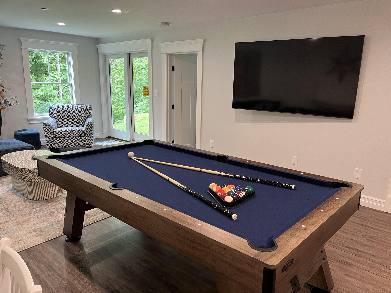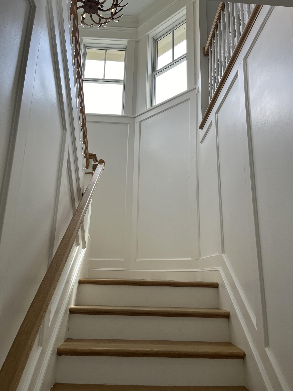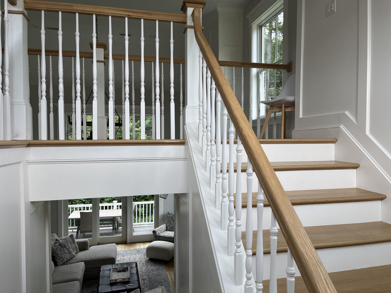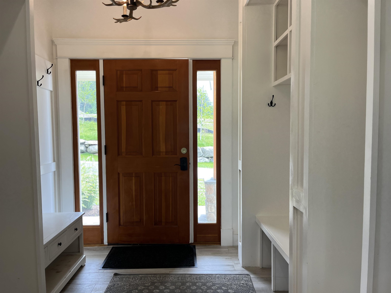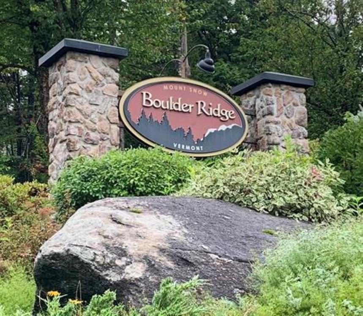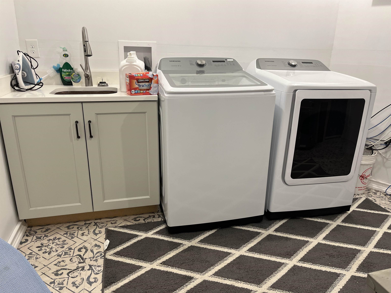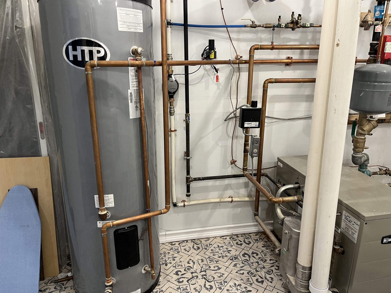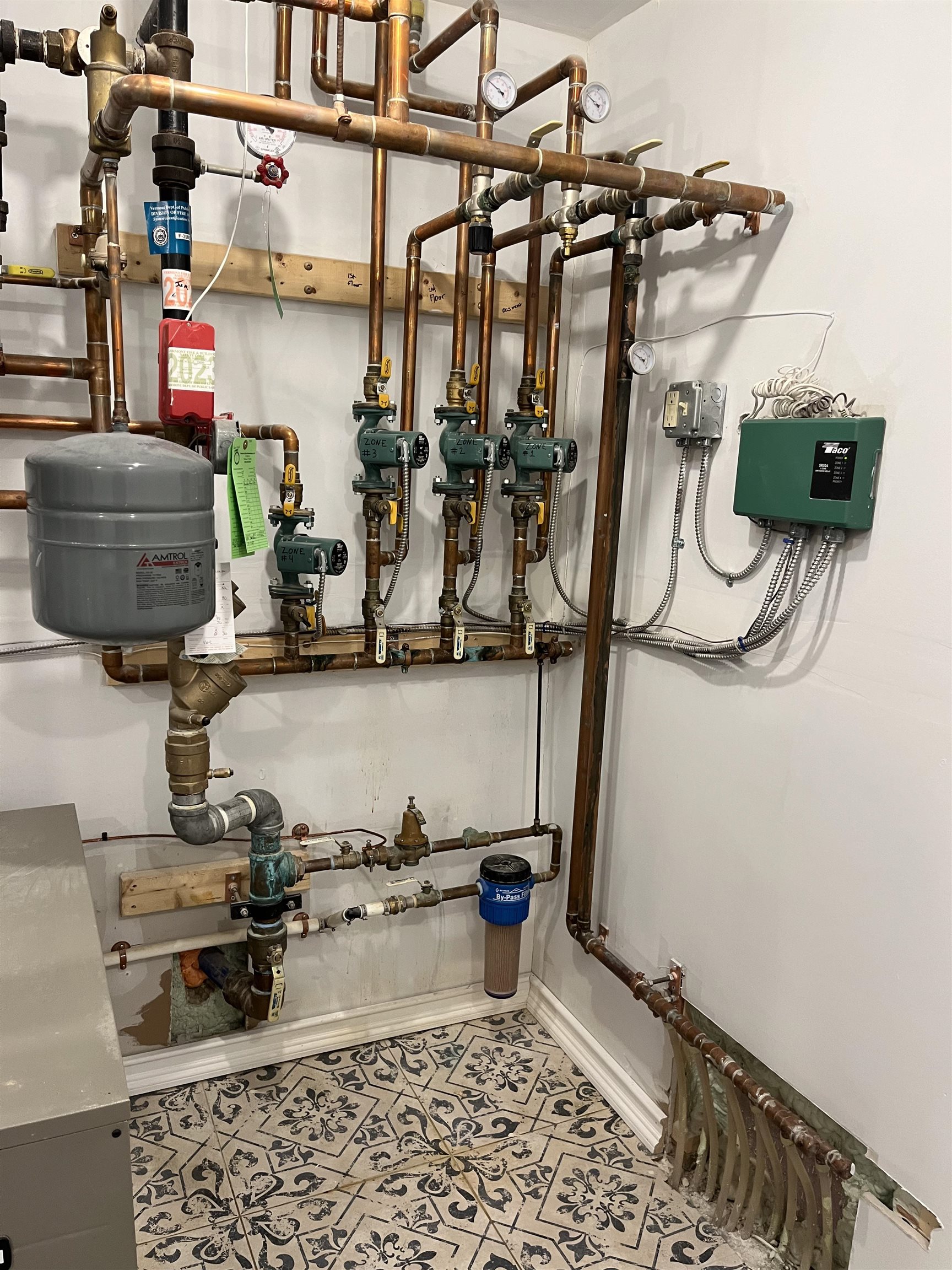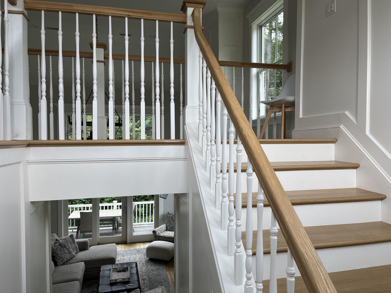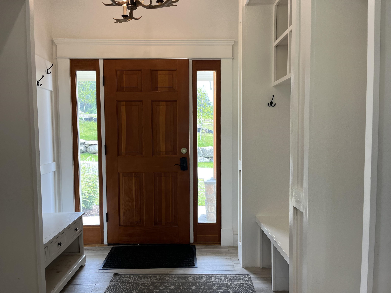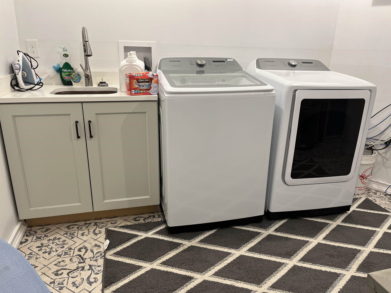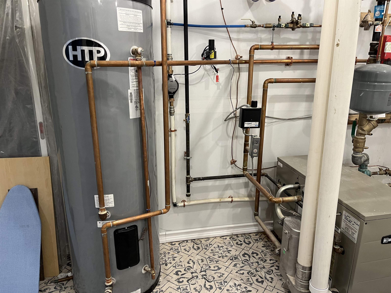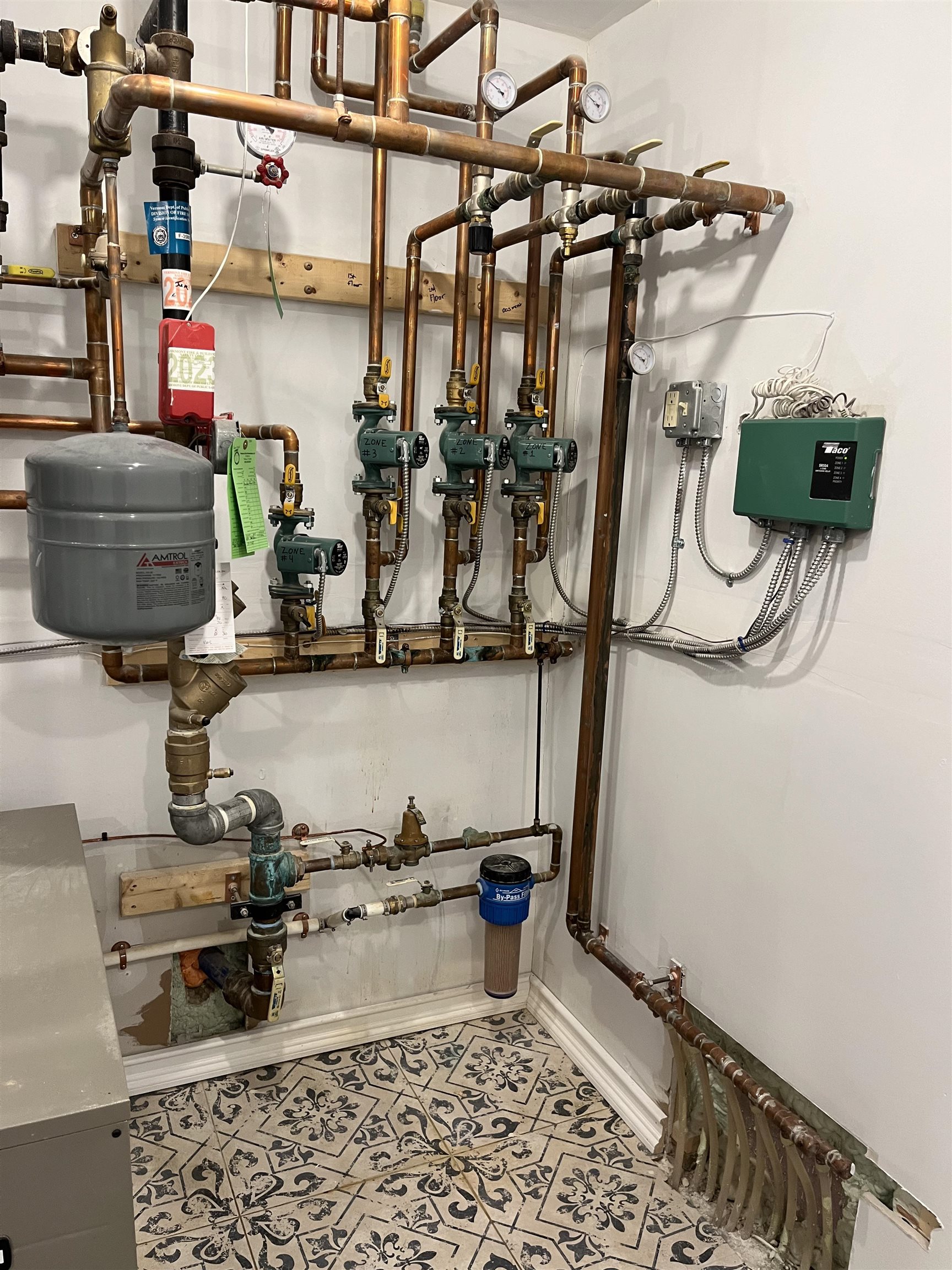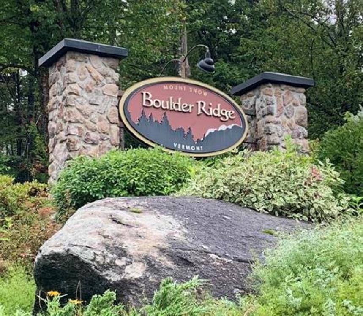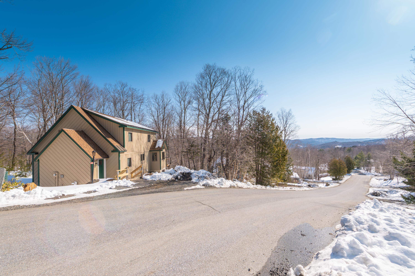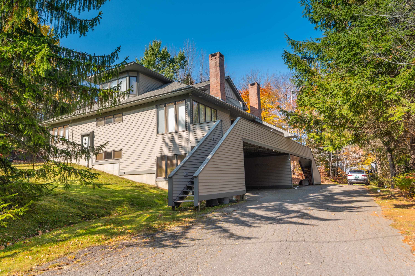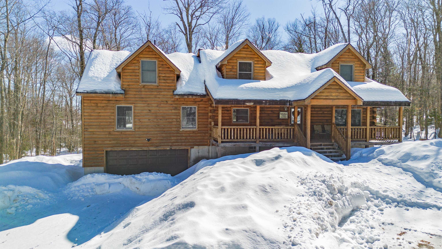1 of 36
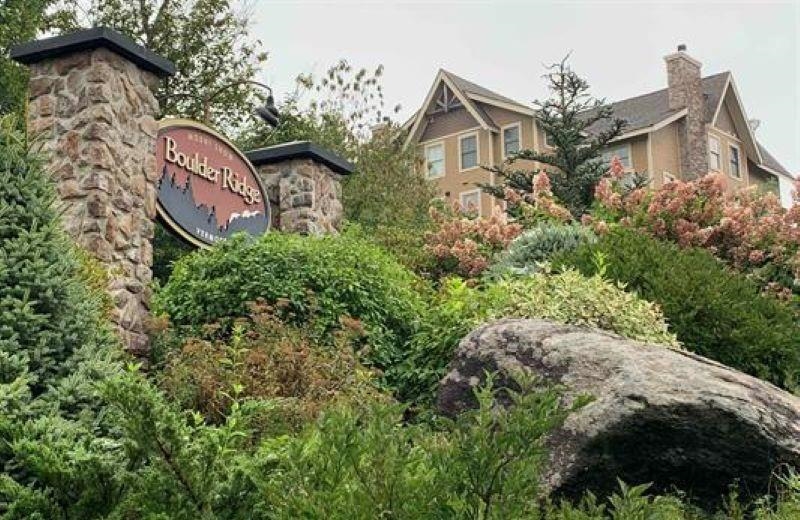
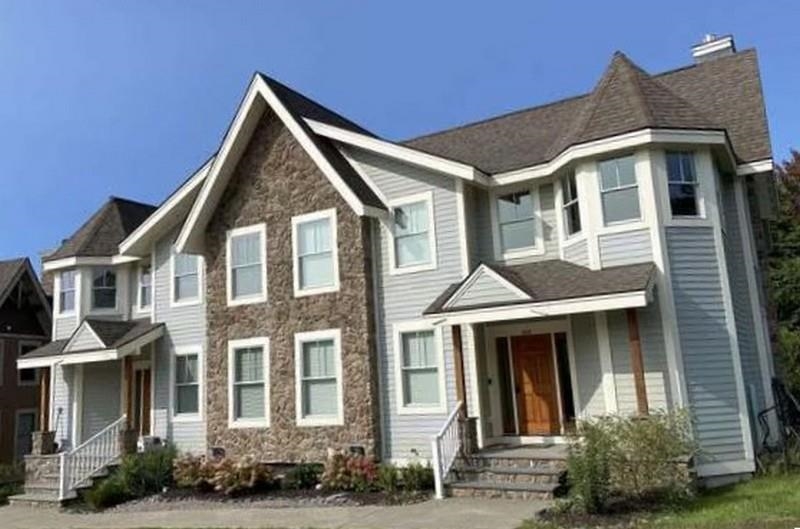
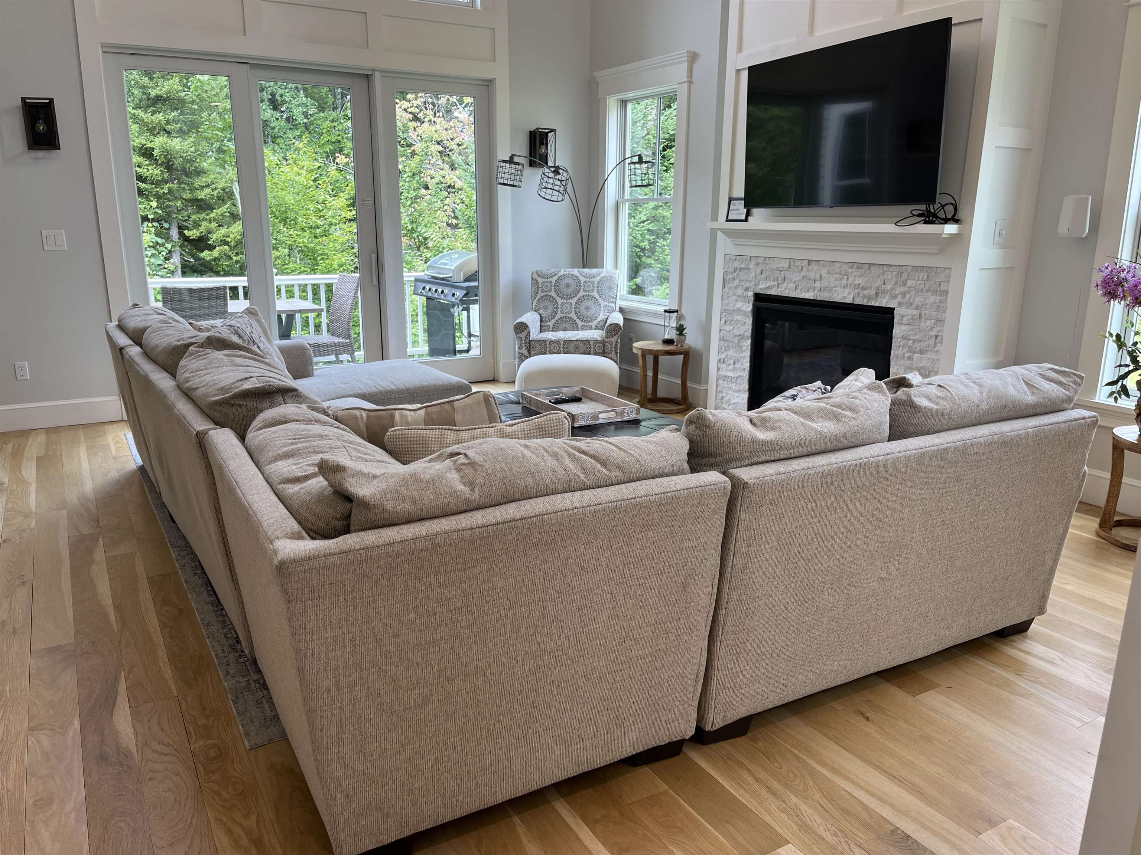

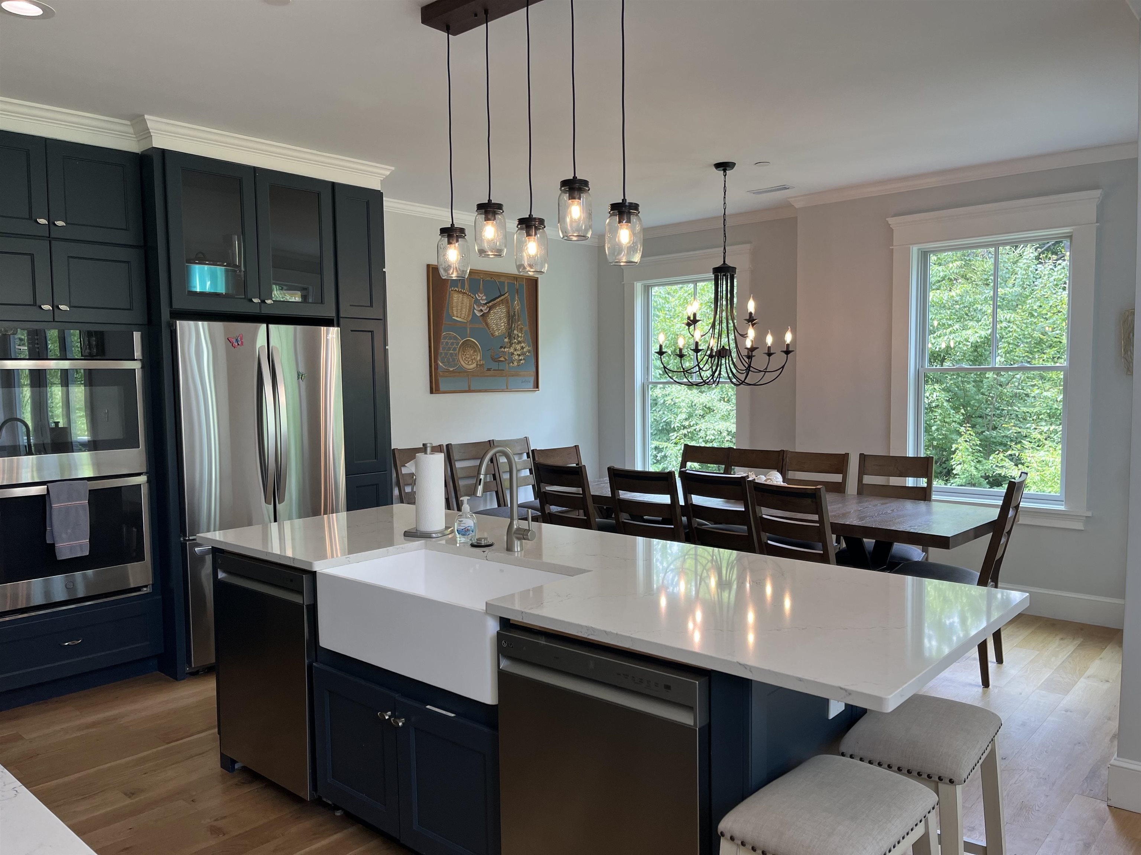
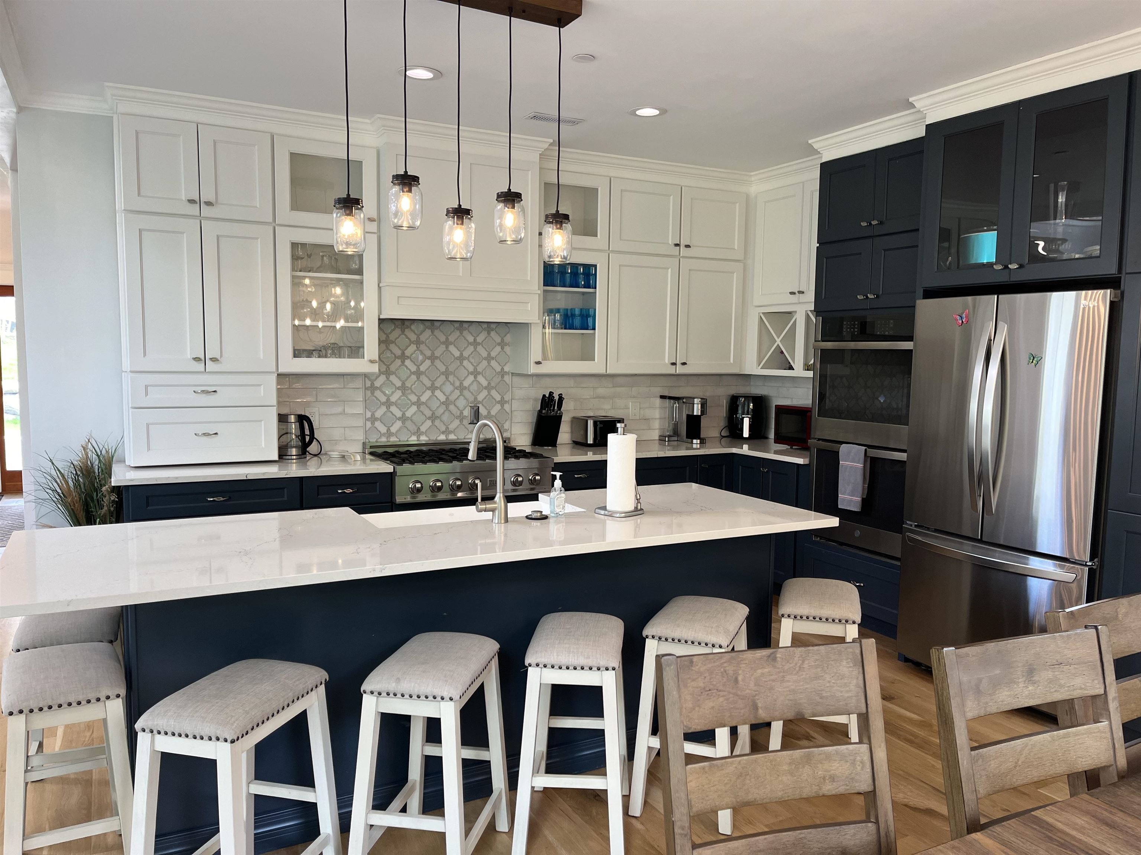
General Property Information
- Property Status:
- Active
- Price:
- $899, 500
- Unit Number
- B
- Assessed:
- $0
- Assessed Year:
- County:
- VT-Windham
- Acres:
- 0.00
- Property Type:
- Condo
- Year Built:
- 2016
- Agency/Brokerage:
- John Redd
Skihome Realty - Bedrooms:
- 4
- Total Baths:
- 4
- Sq. Ft. (Total):
- 3100
- Tax Year:
- 2024
- Taxes:
- $15, 186
- Association Fees:
This magnificent 4-bedroom, 4-bathroom townhouse, spanning over three tastefully designed floors, will captivate you by its elegance. The open floor plan combines contemporary aesthetics with practical design, offering a living experience par excellence. This townhouse was finished in 2021 and has the “new construction” feel. The living room, graced with hardwood flooring, a gas fireplace, large windows, and a vaulted ceiling, creates an ambiance of warmth and grandeur. Each bedroom exudes tranquility, boasting wooden flooring, large windows and ample closet space. Two bedrooms feature en-suite bathrooms, two additional bathrooms service both the common space and the two additional bedrooms. Large soaking tubs are wonderful after a day of outdoor activity! The upgraded kitchen is a chef's dream, featuring an 8’ kitchen island, double ovens, two dishwashers, farmer’s sink, stainless steel appliances, and quartz countertops. Adjacent to the kitchen is the dining area with a table which comfortably seats 12! The lower level features another large living and entertainment space, complete with a wet-bar, mini fridge, pool table and large flat screen TV. A laundry room and owner’s closets add to the home's utility. With well-maintained roads and a plethora of nearby restaurants, the neighborhood offers the best of convenience and lifestyle. Envision the life that awaits...Experience it, appreciate it, make it your own. Let this be the backdrop to your new memories.
Interior Features
- # Of Stories:
- 3
- Sq. Ft. (Total):
- 3100
- Sq. Ft. (Above Ground):
- 3100
- Sq. Ft. (Below Ground):
- 0
- Sq. Ft. Unfinished:
- 0
- Rooms:
- 10
- Bedrooms:
- 4
- Baths:
- 4
- Interior Desc:
- Cathedral Ceiling, Ceiling Fan, Fireplace - Gas, Furnished, Living/Dining, Primary BR w/ BA, Natural Light, Security Door(s), Storage - Indoor, Vaulted Ceiling, Wet Bar
- Appliances Included:
- Cooktop - Gas, Dishwasher - Energy Star, Dryer - Energy Star, Microwave, Oven - Wall, Range - Gas, Refrigerator, Washer - Energy Star, Water Heater-Gas-LP/Bttle, Water Heater
- Flooring:
- Carpet, Ceramic Tile, Hardwood, Vinyl Plank
- Heating Cooling Fuel:
- Gas - LP/Bottle
- Water Heater:
- Basement Desc:
- Concrete Floor, Finished, Full, Walkout, Interior Access, Exterior Access
Exterior Features
- Style of Residence:
- Contemporary, Townhouse, Tri-Level
- House Color:
- Time Share:
- No
- Resort:
- Yes
- Exterior Desc:
- Exterior Details:
- Trash, Balcony, Porch
- Amenities/Services:
- Land Desc.:
- Condo Development, Curbing, Landscaped, PRD/PUD, Sidewalks, Near Skiing
- Suitable Land Usage:
- Roof Desc.:
- Shingle - Architectural
- Driveway Desc.:
- Paved
- Foundation Desc.:
- Poured Concrete
- Sewer Desc.:
- Metered, Public
- Garage/Parking:
- No
- Garage Spaces:
- 0
- Road Frontage:
- 0
Other Information
- List Date:
- 2024-07-30
- Last Updated:
- 2025-02-19 15:36:18


