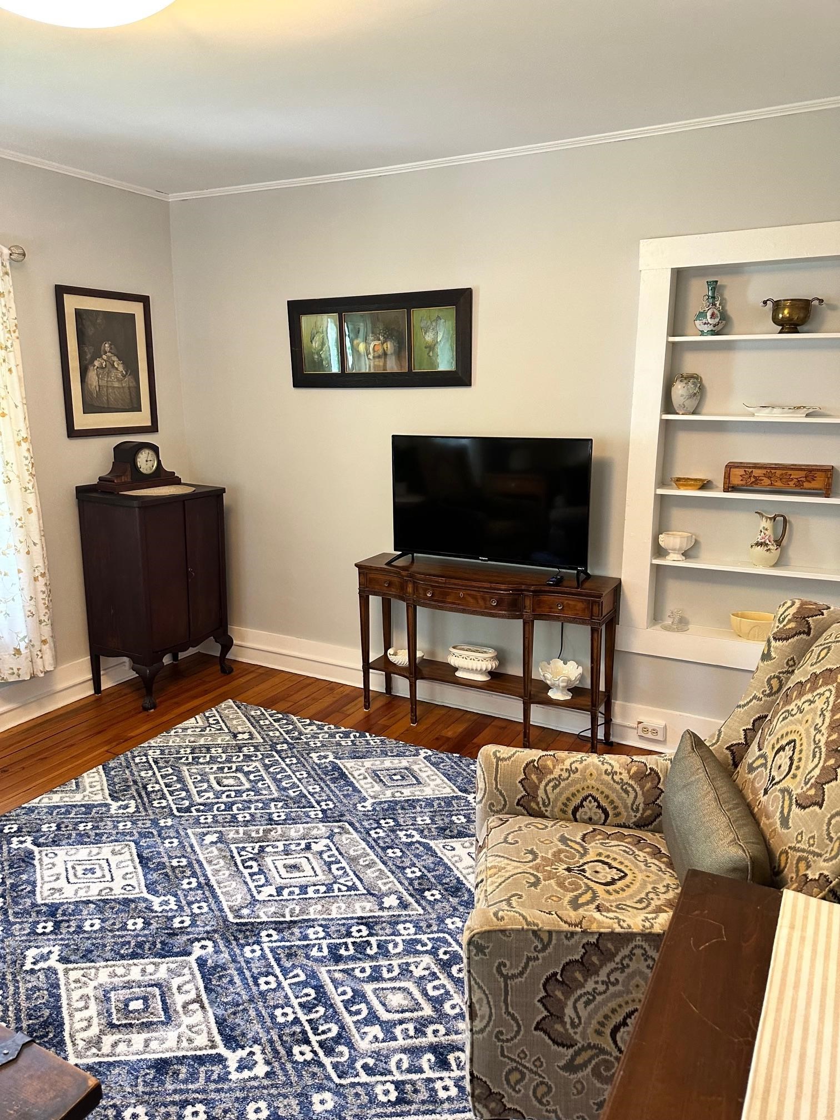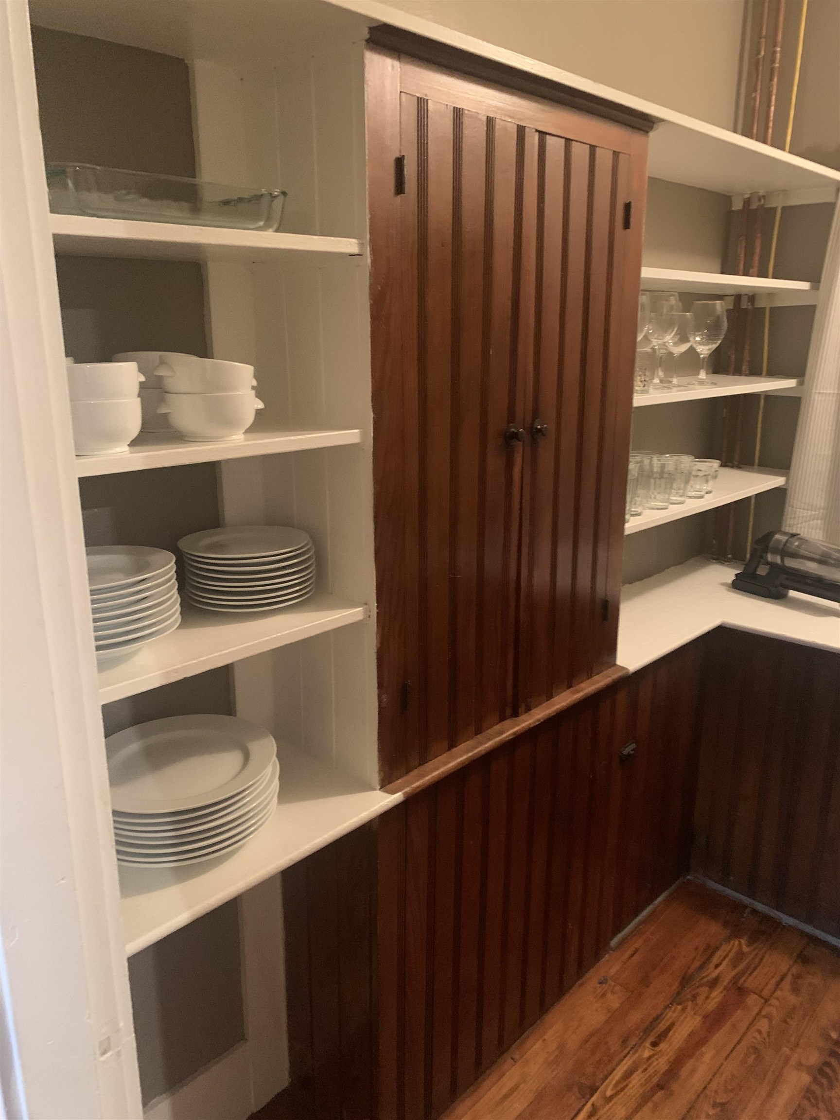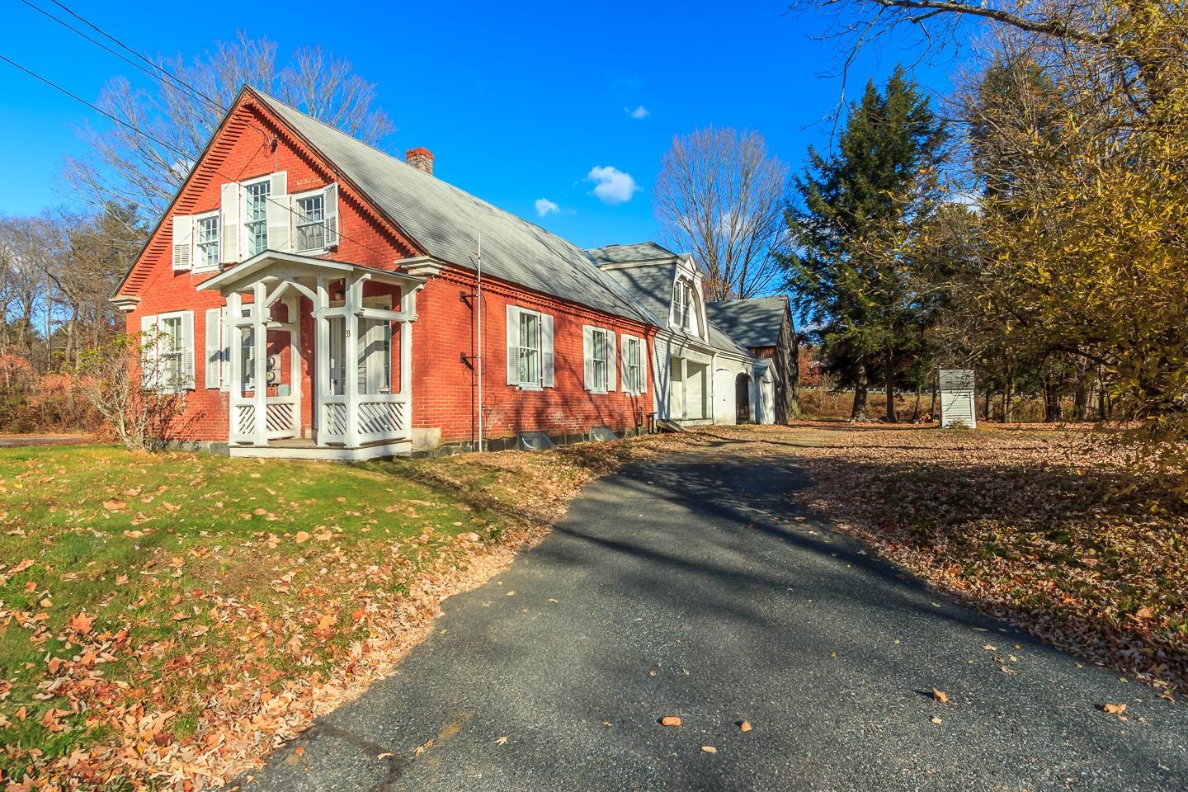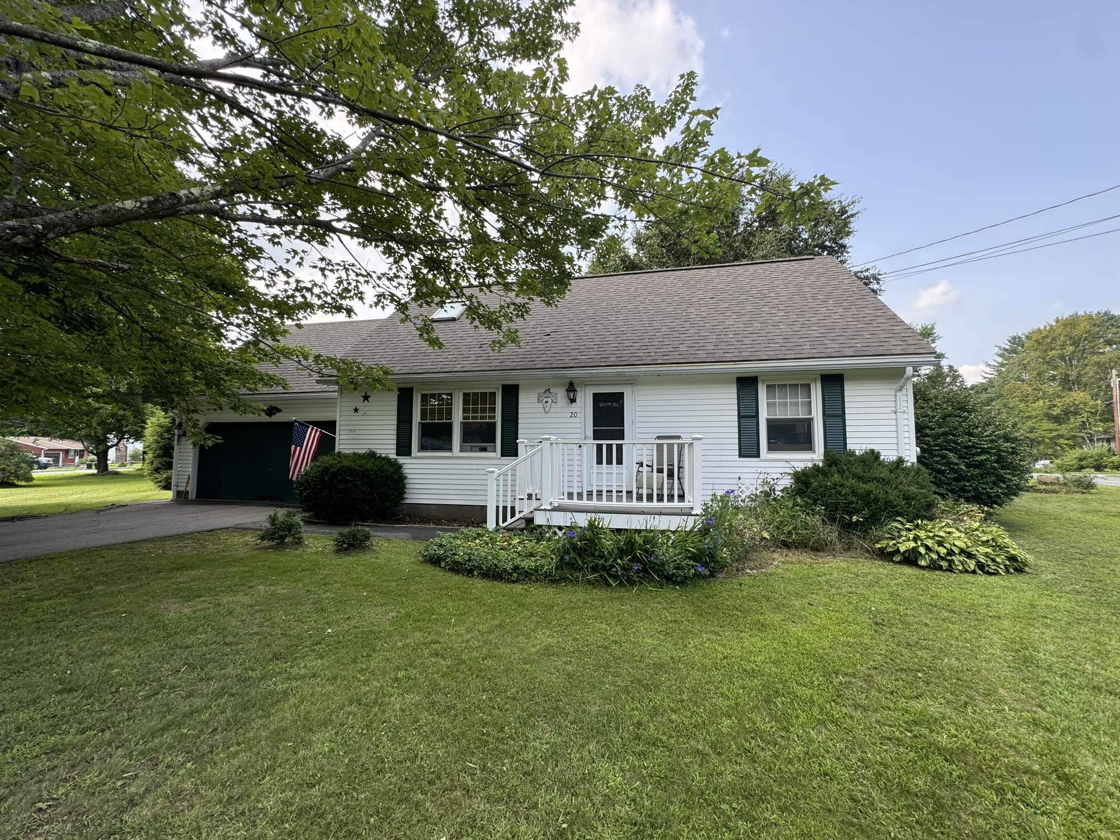1 of 14

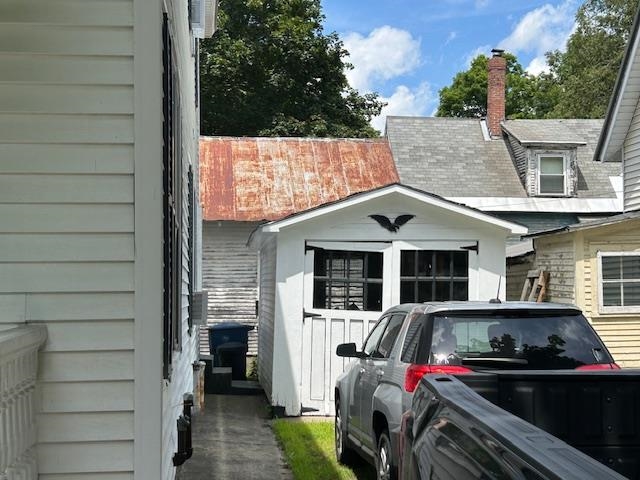




General Property Information
- Property Status:
- Active
- Price:
- $285, 000
- Assessed:
- $0
- Assessed Year:
- County:
- VT-Windsor
- Acres:
- 0.21
- Property Type:
- Single Family
- Year Built:
- 1857
- Agency/Brokerage:
- Brian Hill
Remax Summit - Bedrooms:
- 6
- Total Baths:
- 2
- Sq. Ft. (Total):
- 2450
- Tax Year:
- 2024
- Taxes:
- $4, 589
- Association Fees:
Motivated Seller! Welcome to this charming multi-family gem that’s just waiting for its newest residents or an investor looking to capitalize on a fantastic rental opportunity! This property offers six cozy bedrooms and two well-appointed bathrooms, providing ample space for comfort and privacy. Nestled in the heart of a community-rich neighborhood, the house is merely a stone’s throw from Springfield High School, ideal for families valuing education within walking distance. For outdoor enthusiasts or those who fancy a picnic, Springfield Parks & Recreation offers lush greenery and well-maintained facilities less than half a mile away. Health concerns? Fear not! Springfield Hospital is just around the corner ensuring peace of mind for both routine check-ups and unexpected needs. This residence touts itself as a turnkey solution with excellent net income potential. For those with a visionary eye, the layout allows for a transformation into a single-family residence, offering flexibility depending on your needs. The promise of quality construction here means fewer headaches down the road, allowing more time to enjoy the nearby perks or simply revel in the quiet ambiance of the neighborhood. This multi-family home isn’t just a place to live; it’s a launchpad for lifestyle opportunities. Whether you’re looking to nestle into a new family home or seeking a smart investment, look no further. Ready, set, thrive! Also listed as multi family on MLS 5006765.
Interior Features
- # Of Stories:
- 3
- Sq. Ft. (Total):
- 2450
- Sq. Ft. (Above Ground):
- 2450
- Sq. Ft. (Below Ground):
- 0
- Sq. Ft. Unfinished:
- 1100
- Rooms:
- 12
- Bedrooms:
- 6
- Baths:
- 2
- Interior Desc:
- Appliances Included:
- Flooring:
- Heating Cooling Fuel:
- Oil
- Water Heater:
- Basement Desc:
- Concrete Floor
Exterior Features
- Style of Residence:
- Farmhouse
- House Color:
- Time Share:
- No
- Resort:
- Exterior Desc:
- Exterior Details:
- Amenities/Services:
- Land Desc.:
- Level
- Suitable Land Usage:
- Roof Desc.:
- Shingle - Asphalt
- Driveway Desc.:
- Gravel
- Foundation Desc.:
- Block, Stone
- Sewer Desc.:
- Public
- Garage/Parking:
- Yes
- Garage Spaces:
- 1
- Road Frontage:
- 100
Other Information
- List Date:
- 2024-07-28
- Last Updated:
- 2024-10-24 19:41:23




