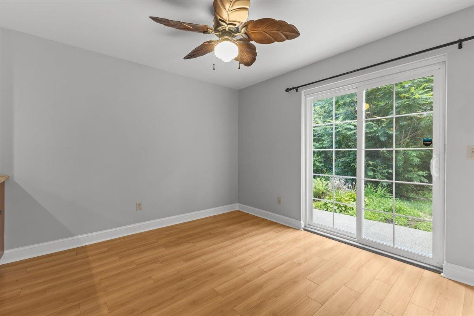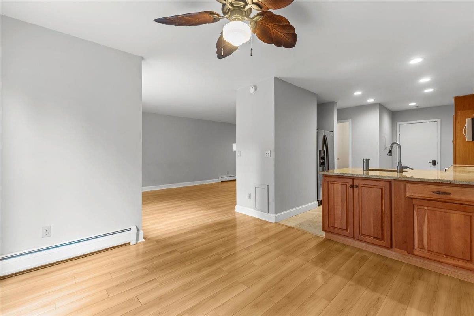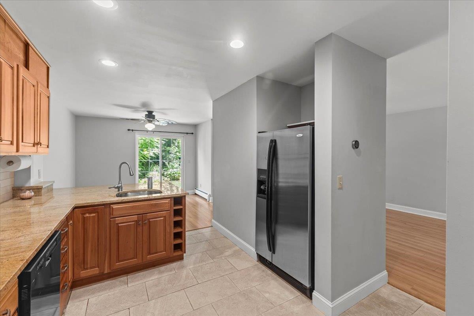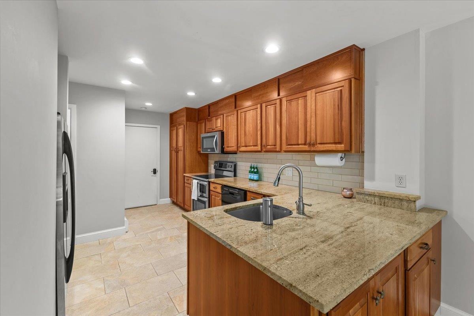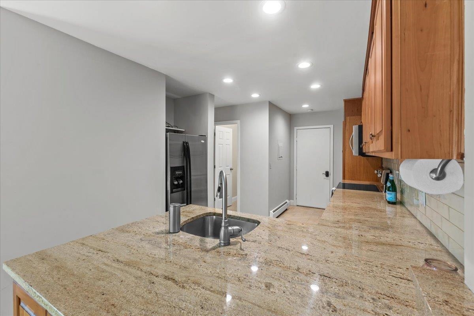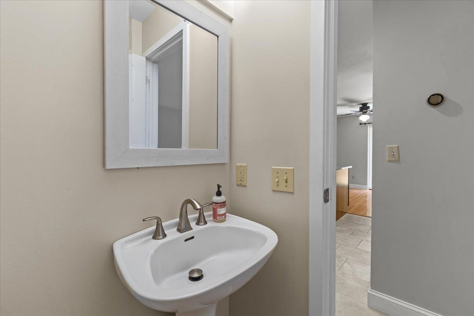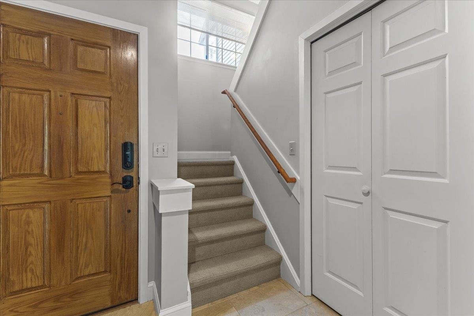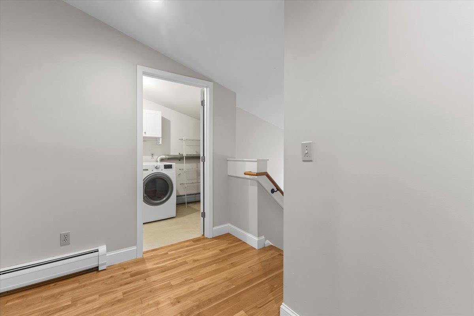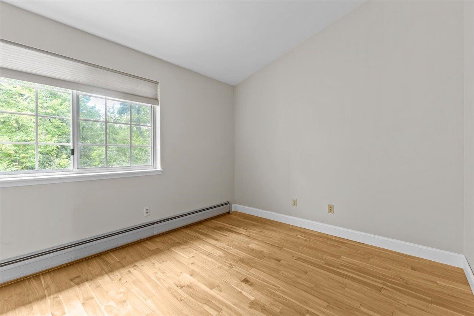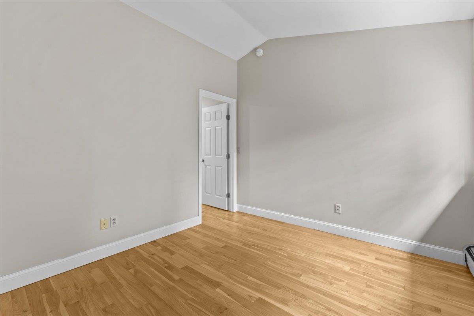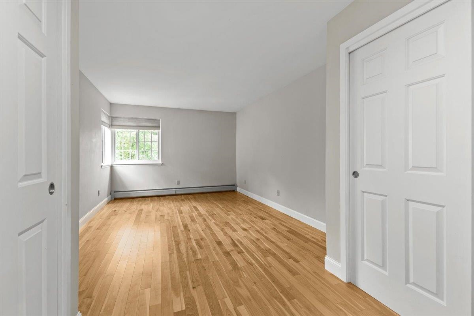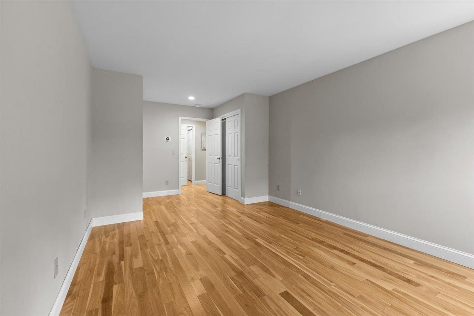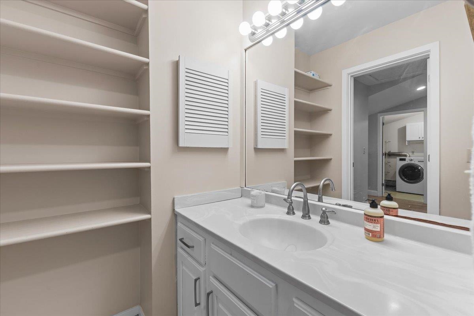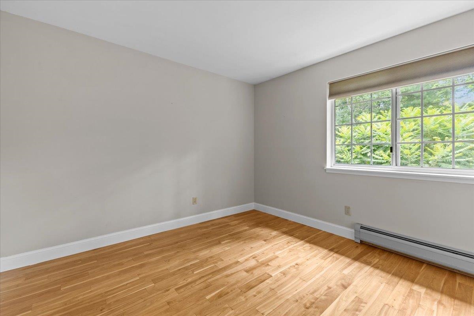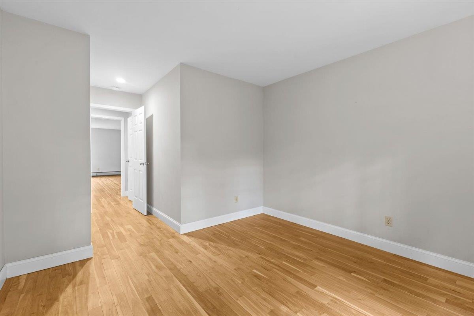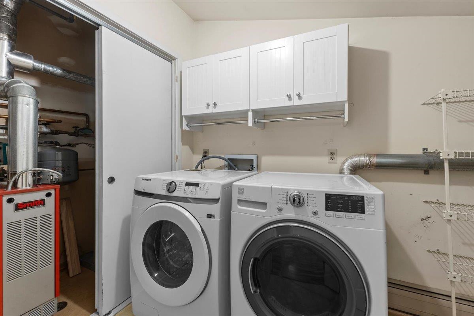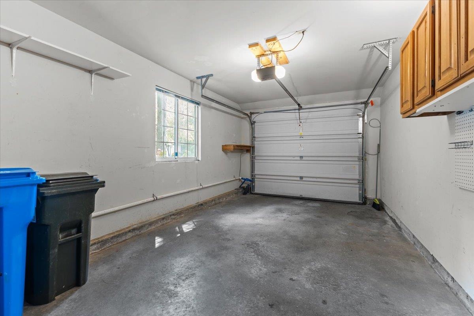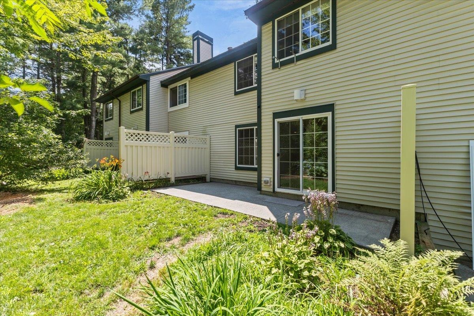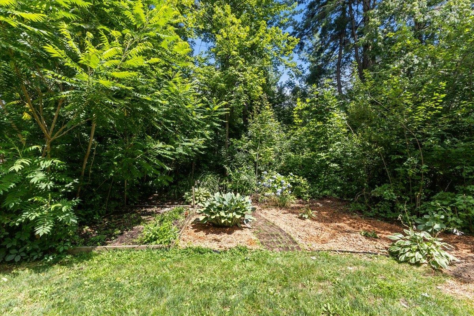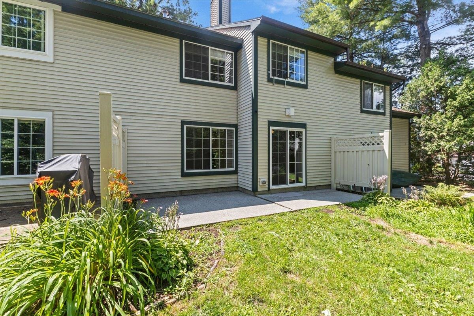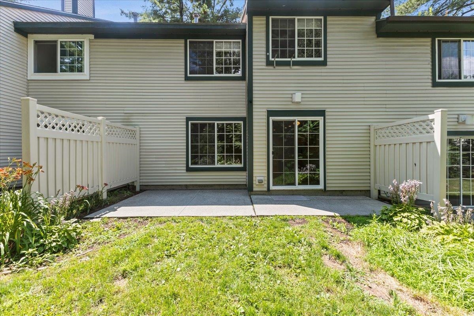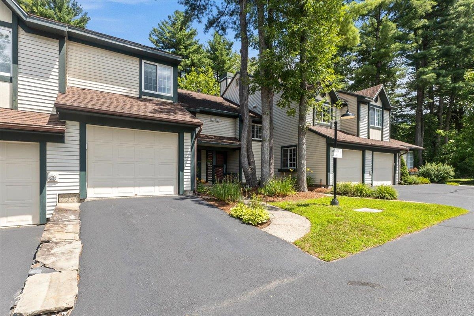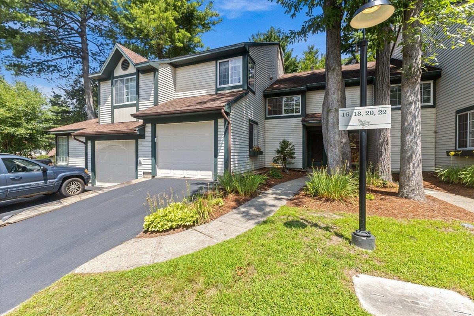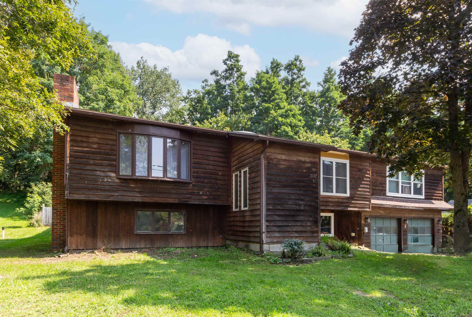1 of 30
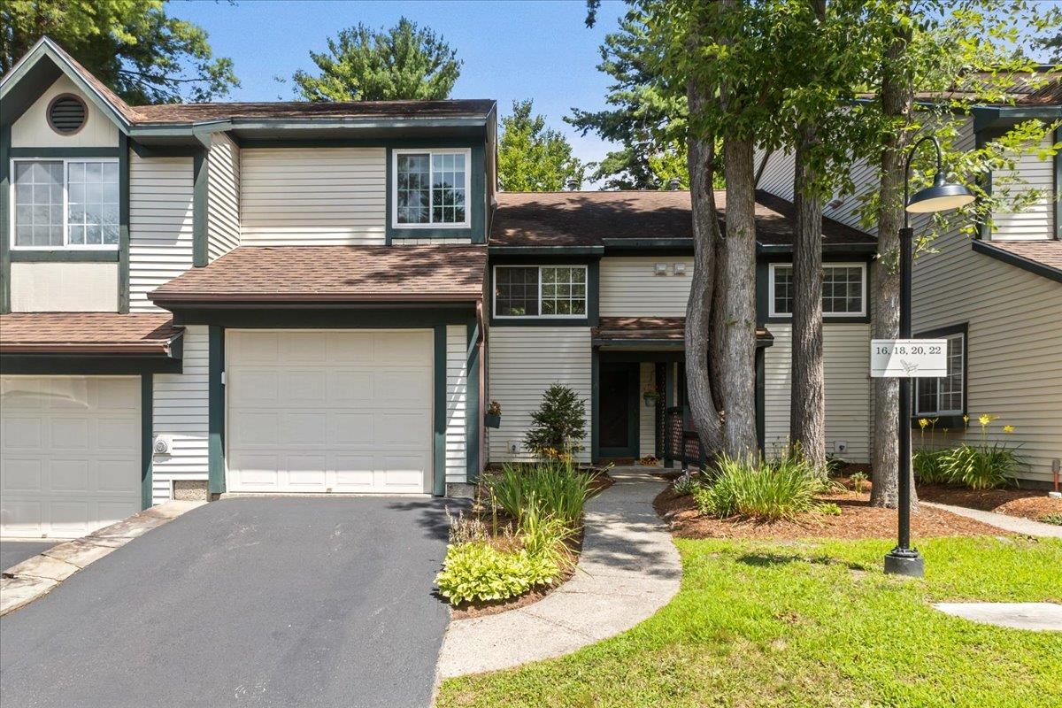

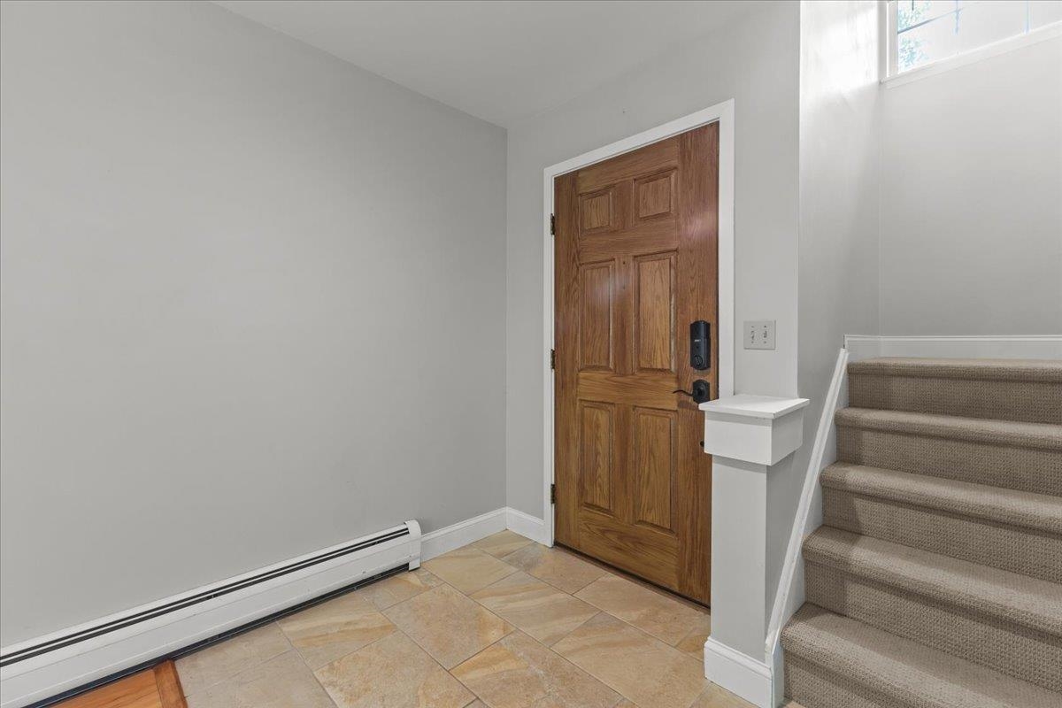
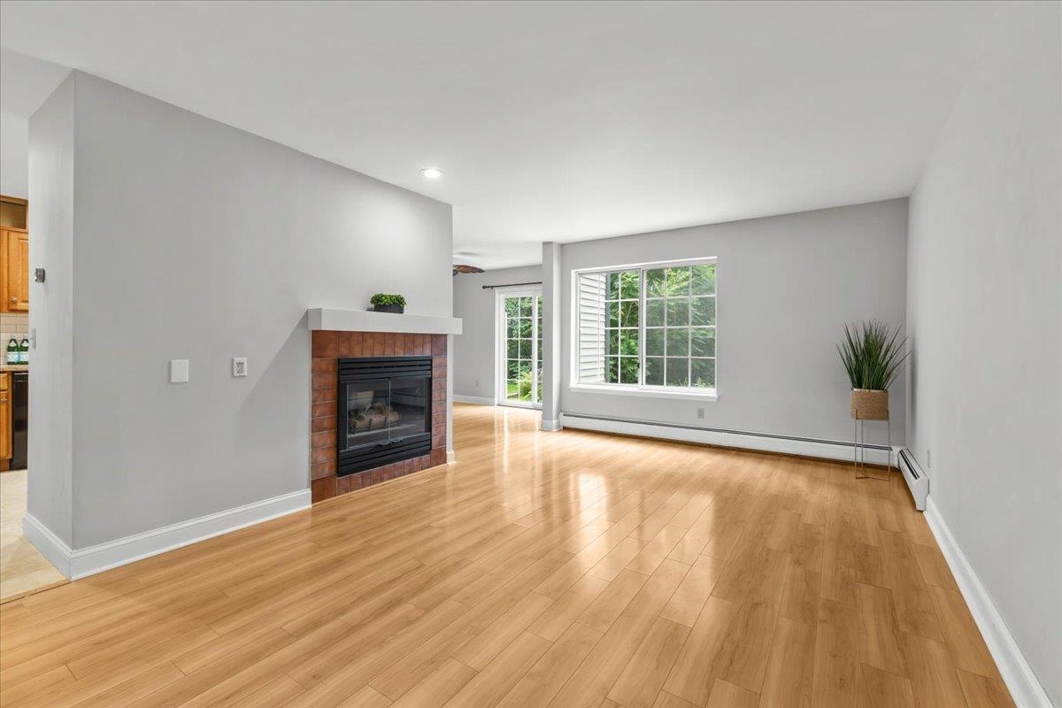
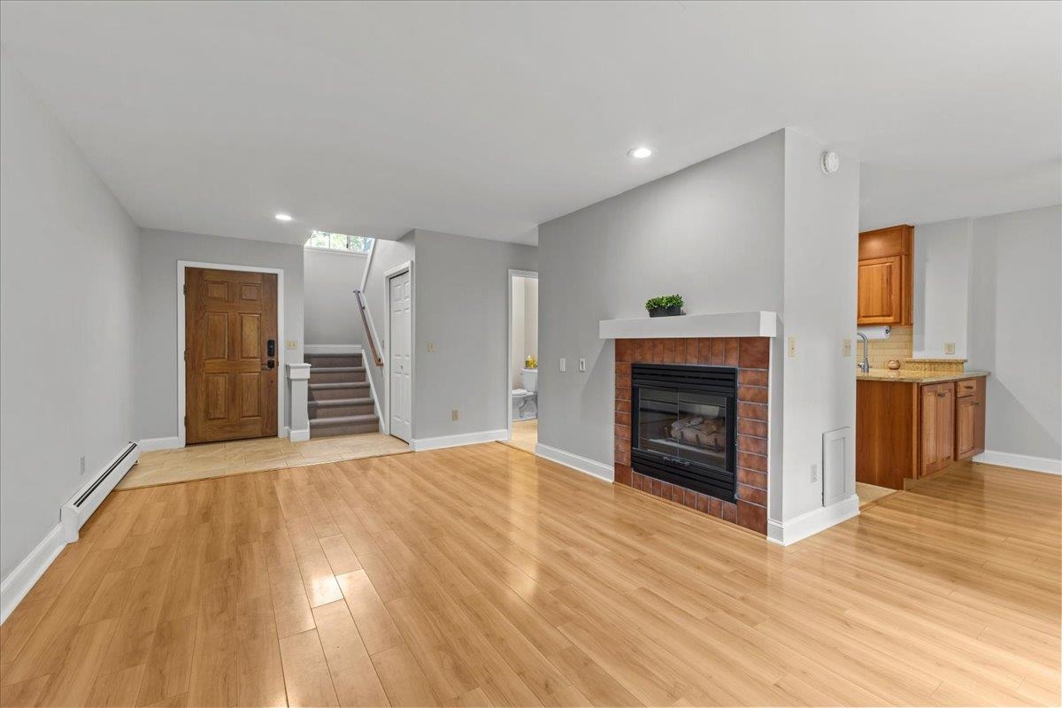
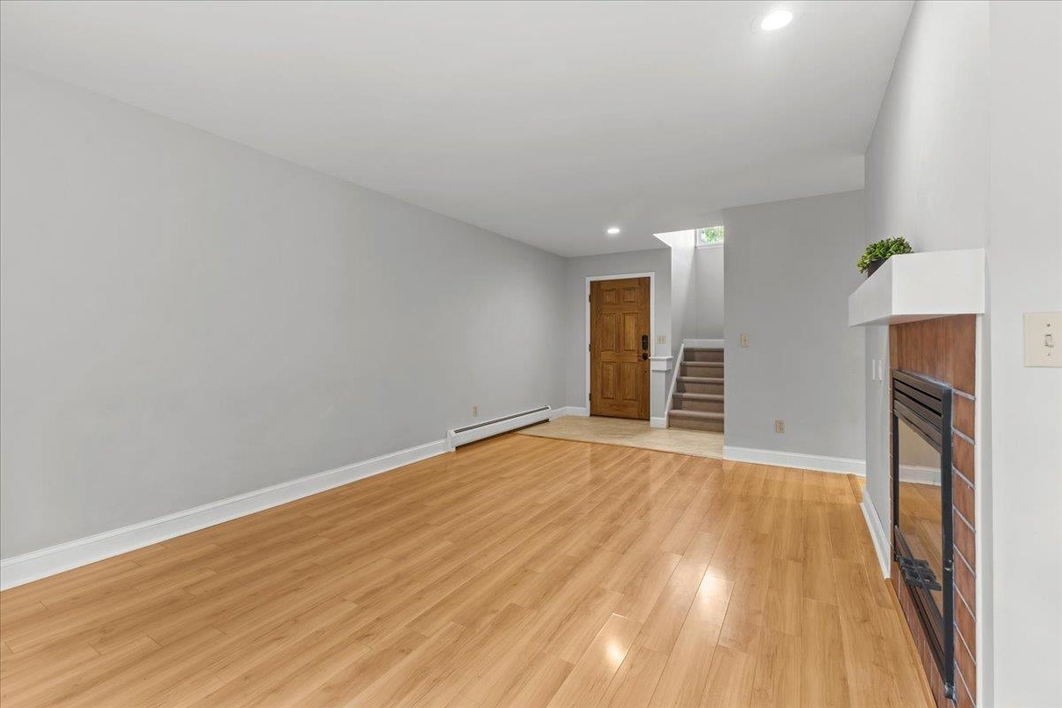
General Property Information
- Property Status:
- Active
- Price:
- $624, 900
- Assessed:
- $0
- Assessed Year:
- County:
- VT-Chittenden
- Acres:
- 0.00
- Property Type:
- Condo
- Year Built:
- 1989
- Agency/Brokerage:
- Robert Foley
Flat Fee Real Estate - Bedrooms:
- 2
- Total Baths:
- 2
- Sq. Ft. (Total):
- 1489
- Tax Year:
- 2024
- Taxes:
- $7, 340
- Association Fees:
Highly sought after unit in Lake Forest located just steps from Oakledge Park and Lake Champlain. As you enter the home, you find a tiled entry leading to the home's bright and spacious living room with gorgeous updated wood floors and a gas fireplace for ambiance in cooler months. Continuing on you find the home's updated kitchen with granite countertops, tiled floor and backsplash and stainless steel appliances. The kitchen flows into the dining area with large slider leading to a back deck overlooking wooded area for privacy. The first floor is finished off with a half bath and direct access to the home's garage. As you head upstairs you find two bedrooms and an office with updated bright wood floors. The second floor has a full bath as well a laundry room. Lake Forest is a short walk to the bike path, the lake, parks, City Market, downtown and all of the other great Art District amenities. Lake Forest also has its own community pool for relaxing during the summer months. This unit is a rare gem and a must see.
Interior Features
- # Of Stories:
- 2
- Sq. Ft. (Total):
- 1489
- Sq. Ft. (Above Ground):
- 1489
- Sq. Ft. (Below Ground):
- 0
- Sq. Ft. Unfinished:
- 0
- Rooms:
- 6
- Bedrooms:
- 2
- Baths:
- 2
- Interior Desc:
- Dining Area, Fireplace - Gas, Kitchen/Dining, Kitchen/Family, Kitchen/Living, Living/Dining
- Appliances Included:
- Dishwasher, Dryer, Microwave, Range - Electric, Refrigerator, Washer
- Flooring:
- Hardwood, Tile
- Heating Cooling Fuel:
- Gas - Natural
- Water Heater:
- Basement Desc:
Exterior Features
- Style of Residence:
- Townhouse
- House Color:
- Time Share:
- No
- Resort:
- Exterior Desc:
- Exterior Details:
- Deck, Garden Space
- Amenities/Services:
- Land Desc.:
- Condo Development
- Suitable Land Usage:
- Roof Desc.:
- Shingle
- Driveway Desc.:
- Paved
- Foundation Desc.:
- Slab - Concrete
- Sewer Desc.:
- Public
- Garage/Parking:
- Yes
- Garage Spaces:
- 1
- Road Frontage:
- 0
Other Information
- List Date:
- 2024-07-29
- Last Updated:
- 2024-08-17 14:02:14


