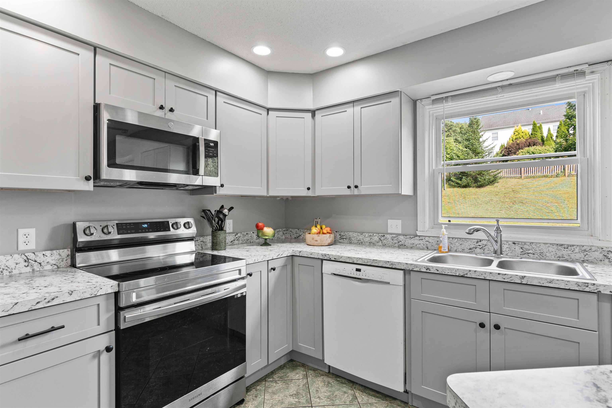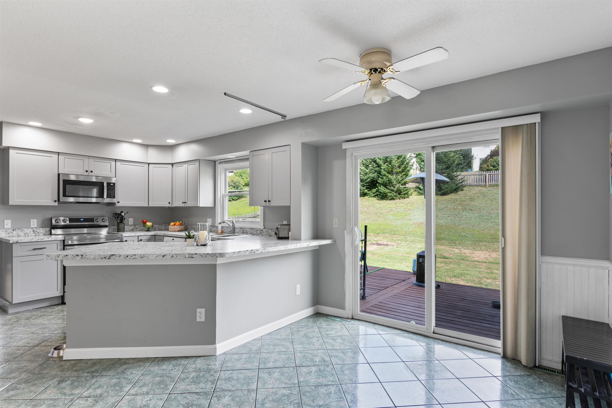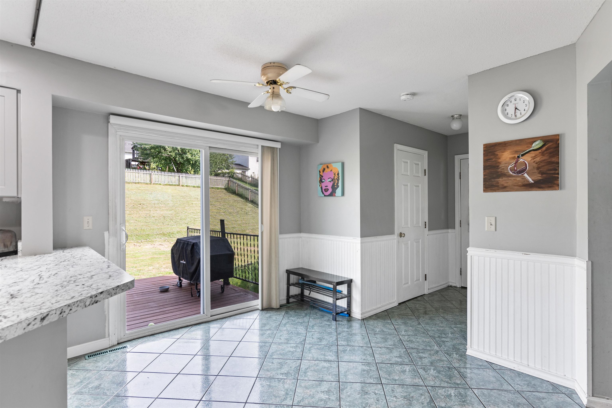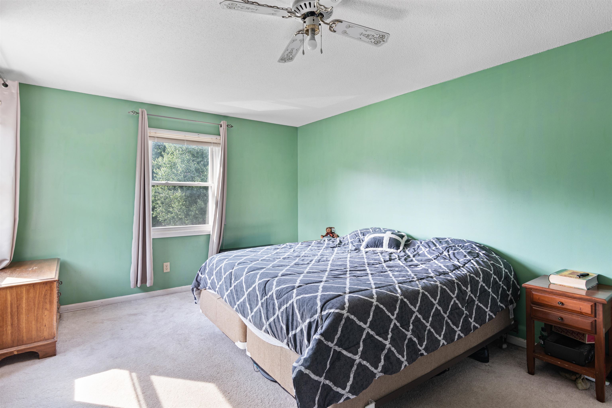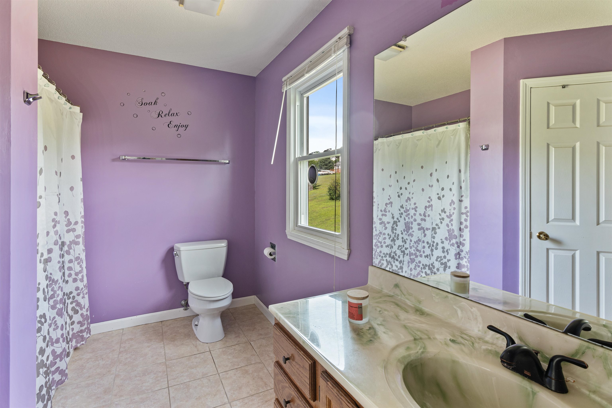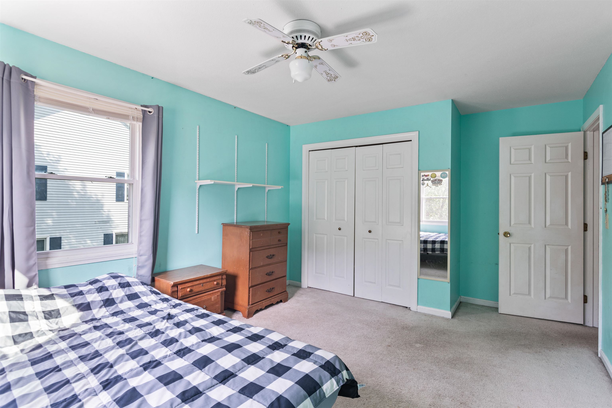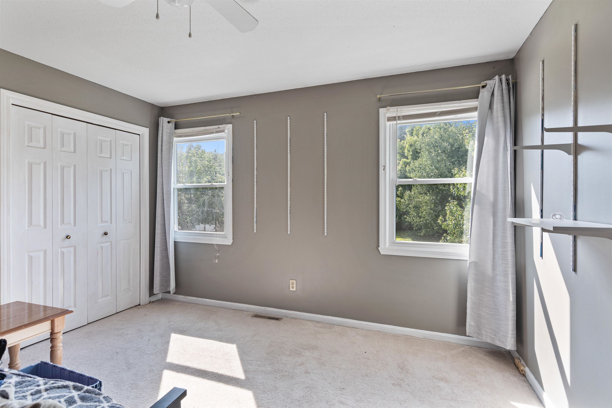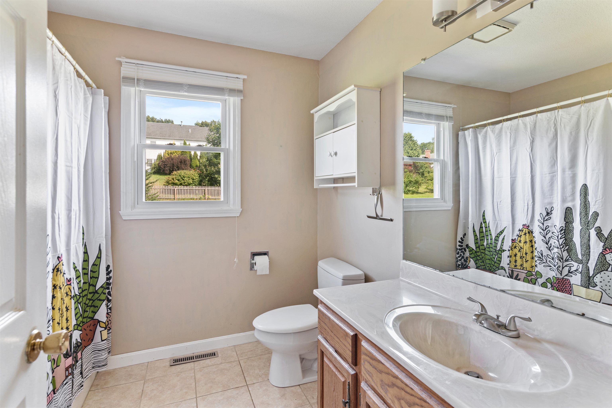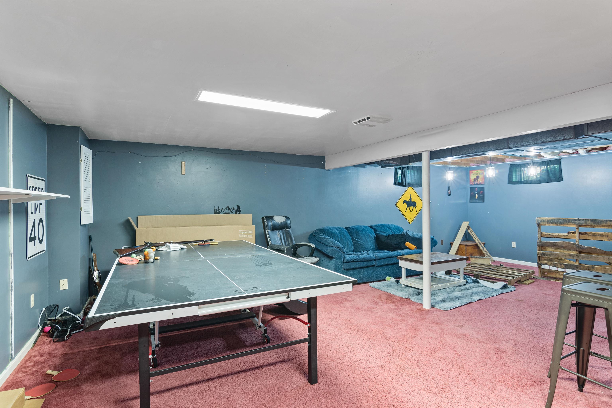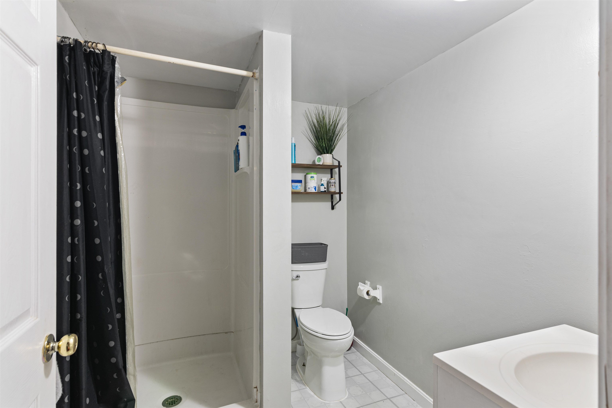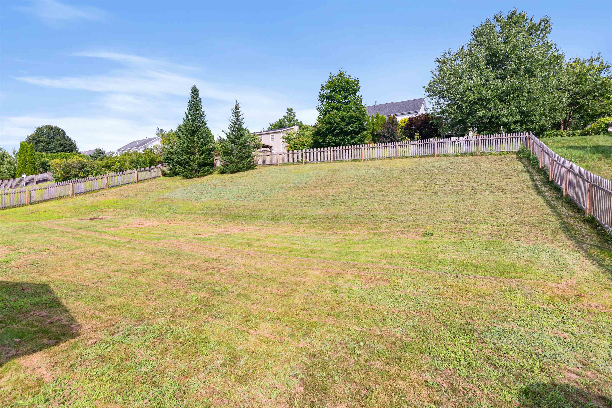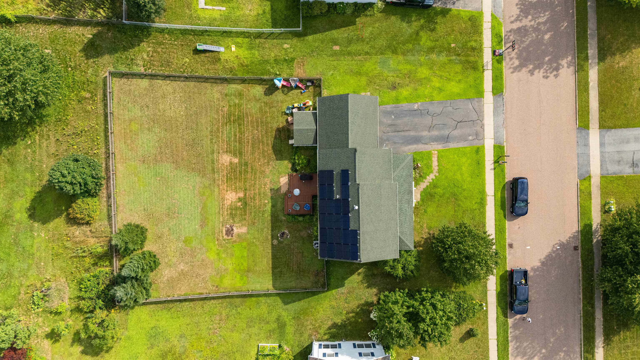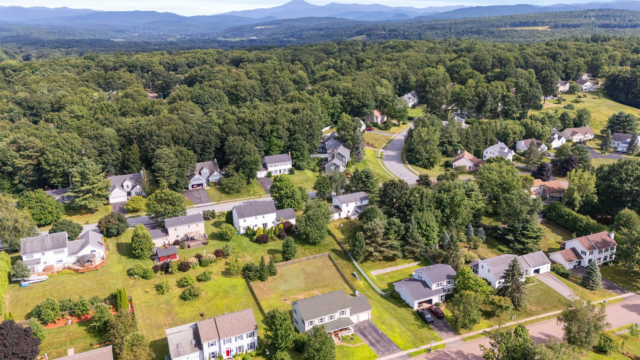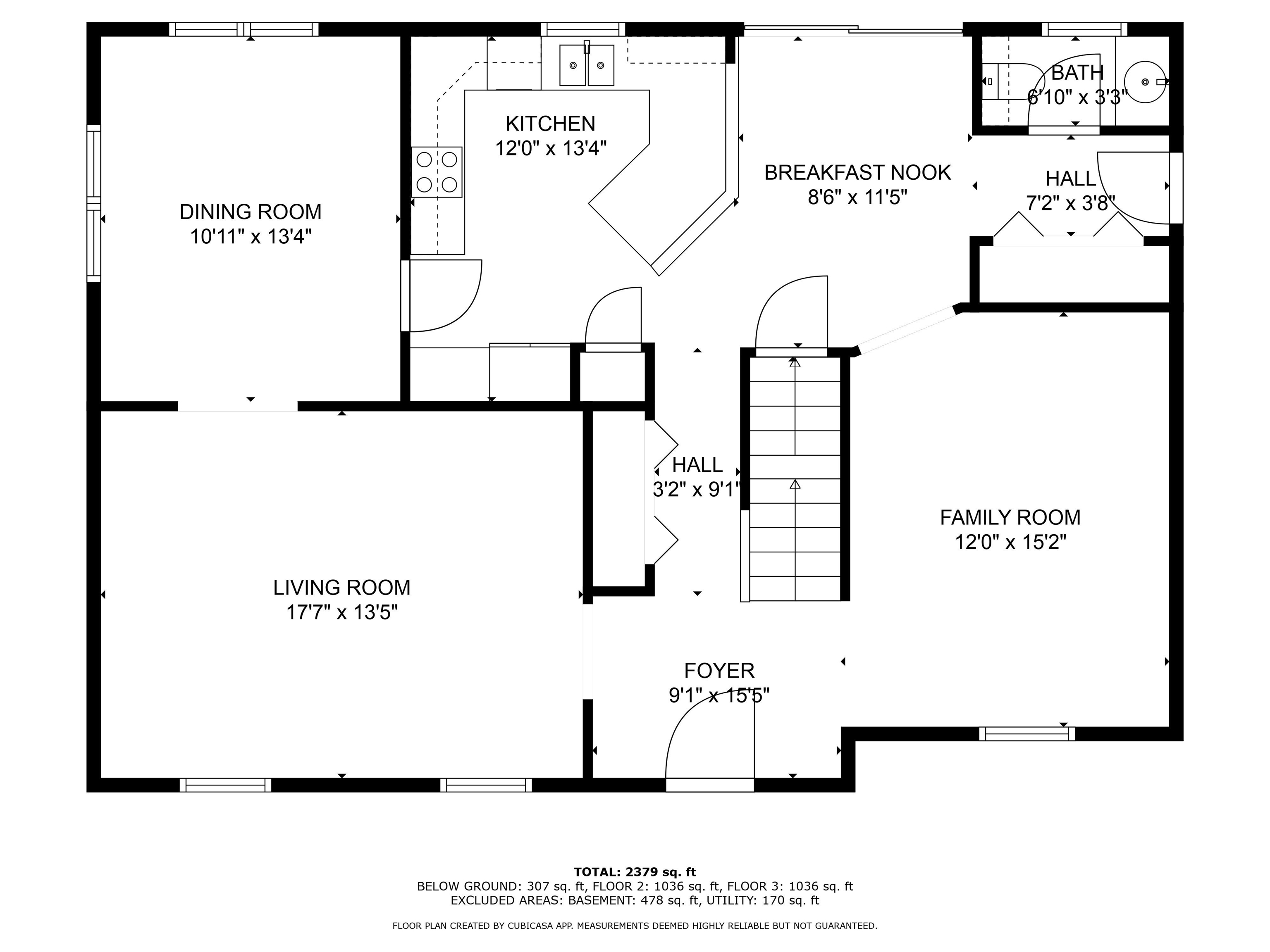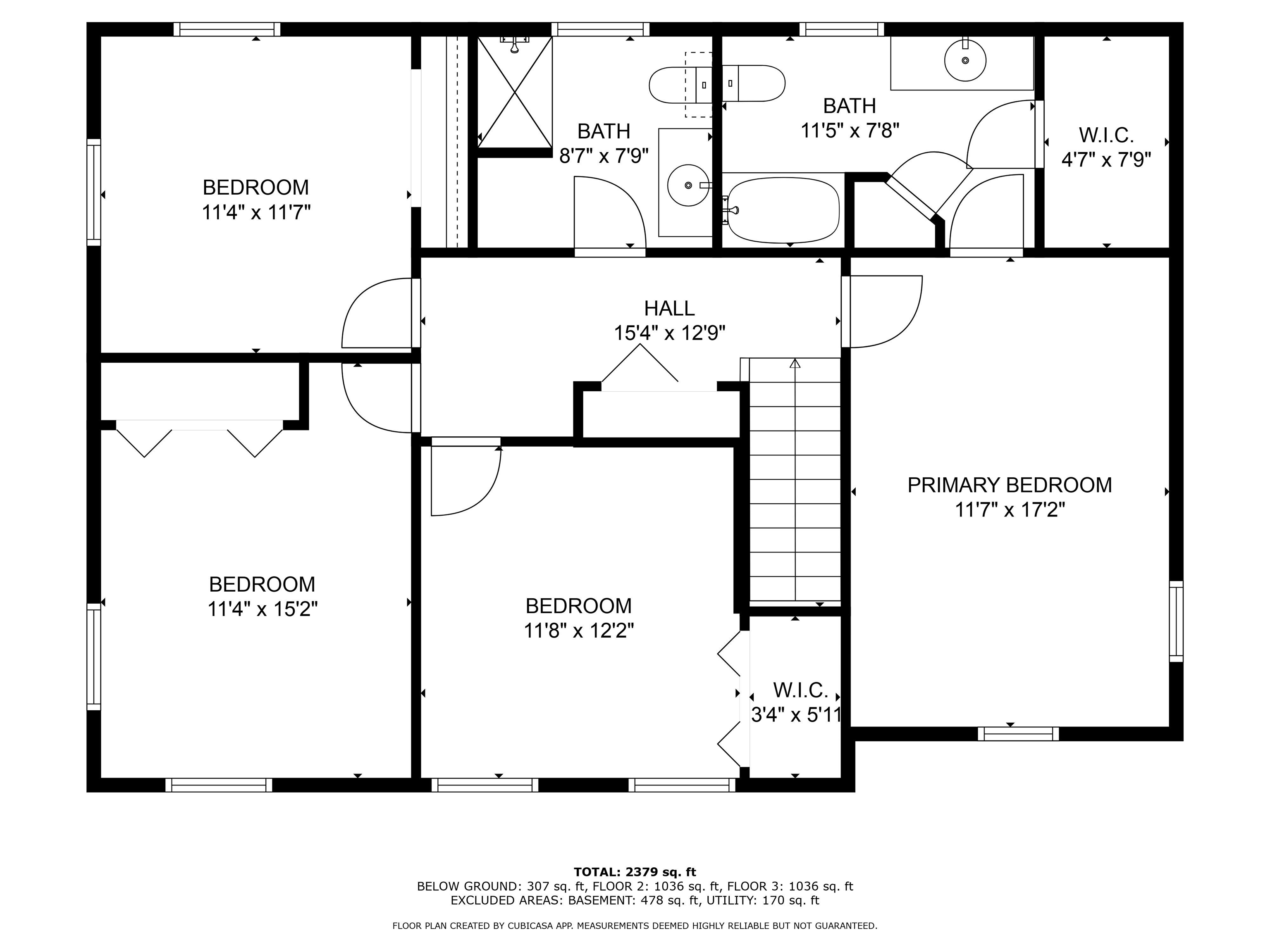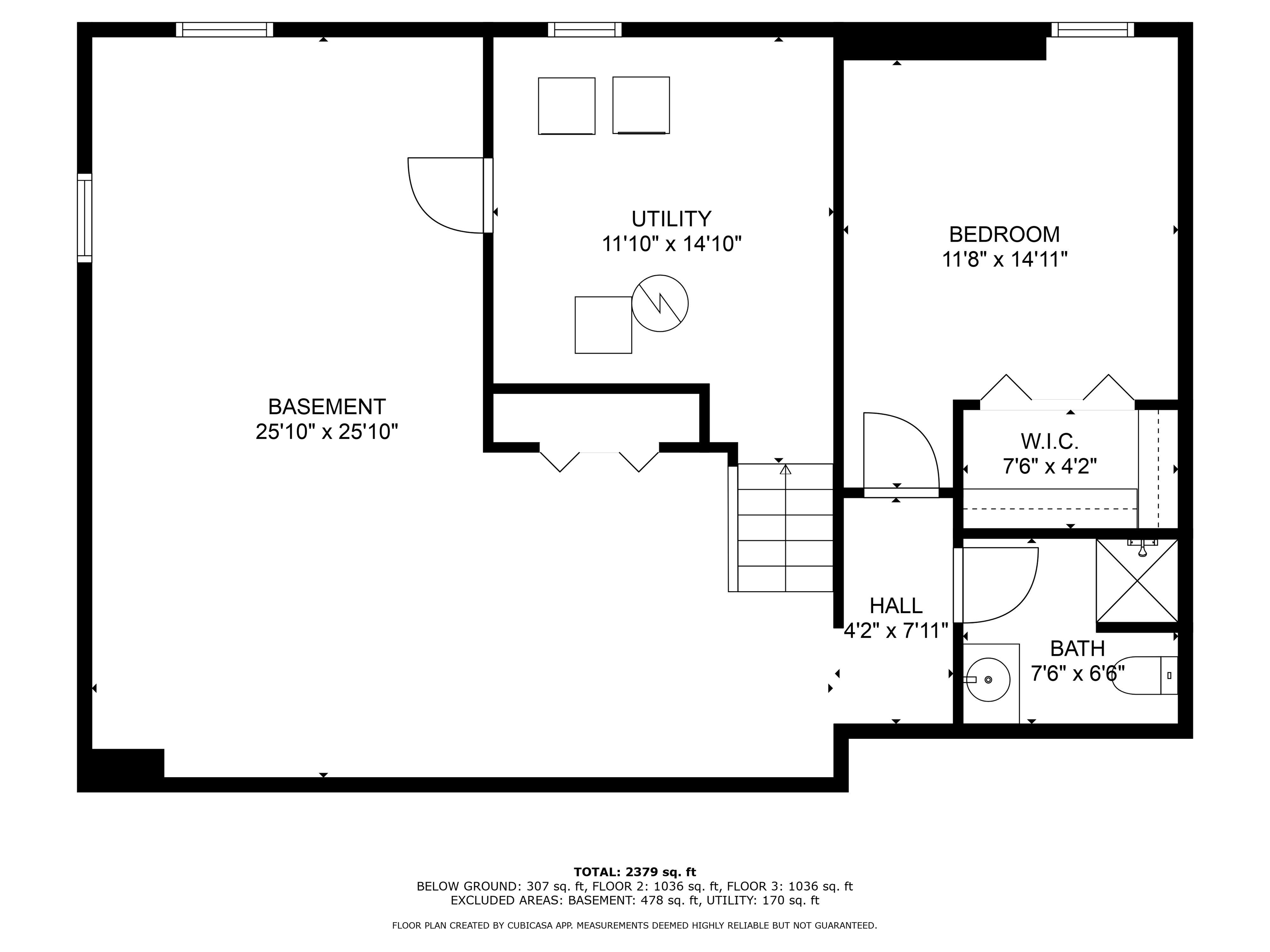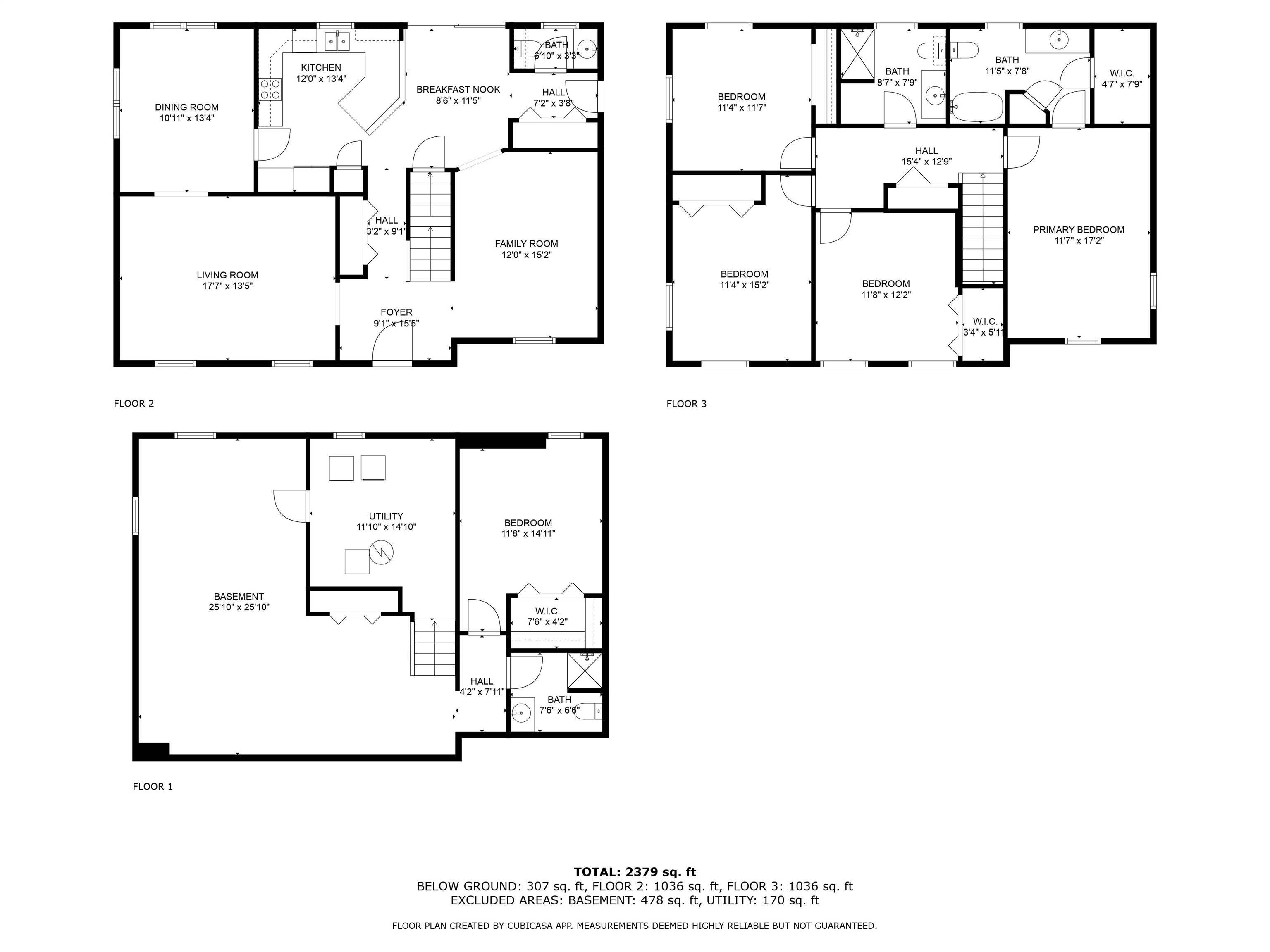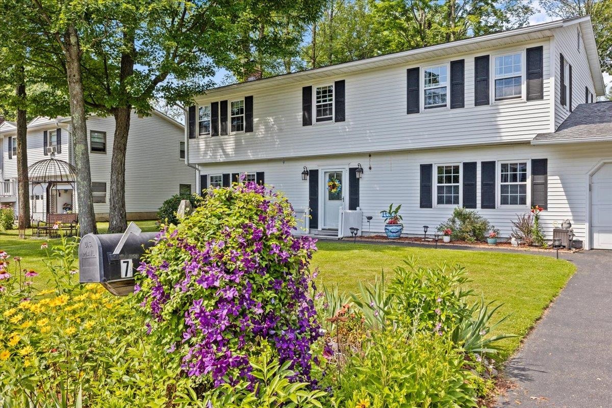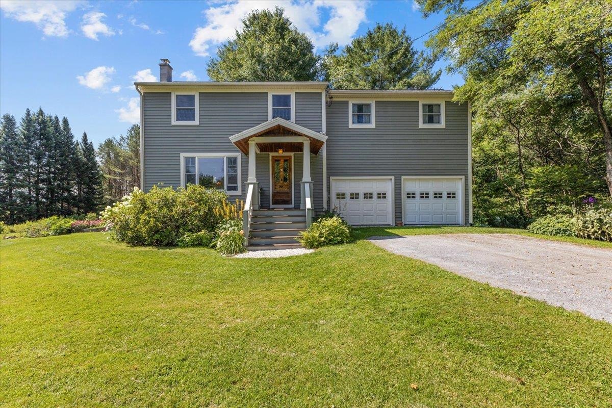1 of 24
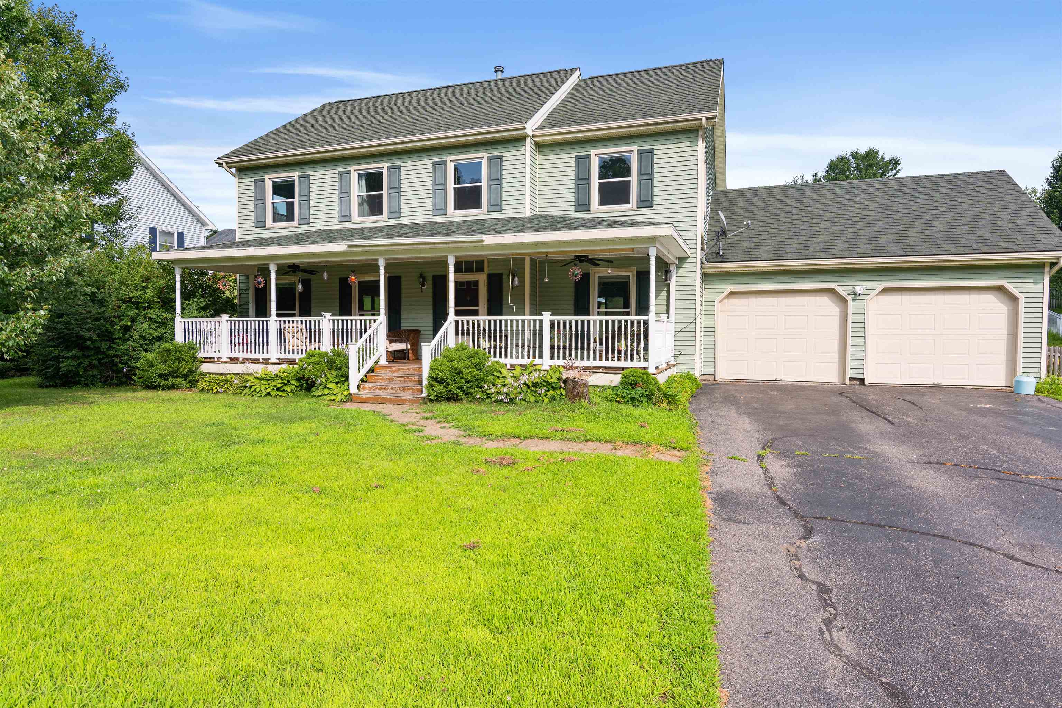
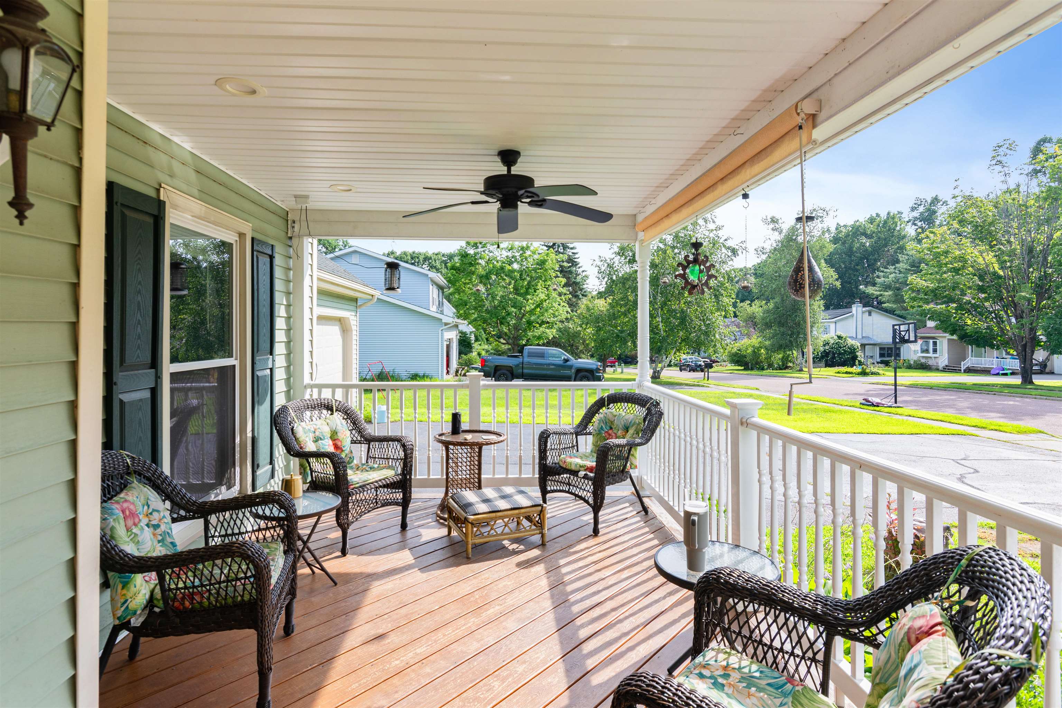
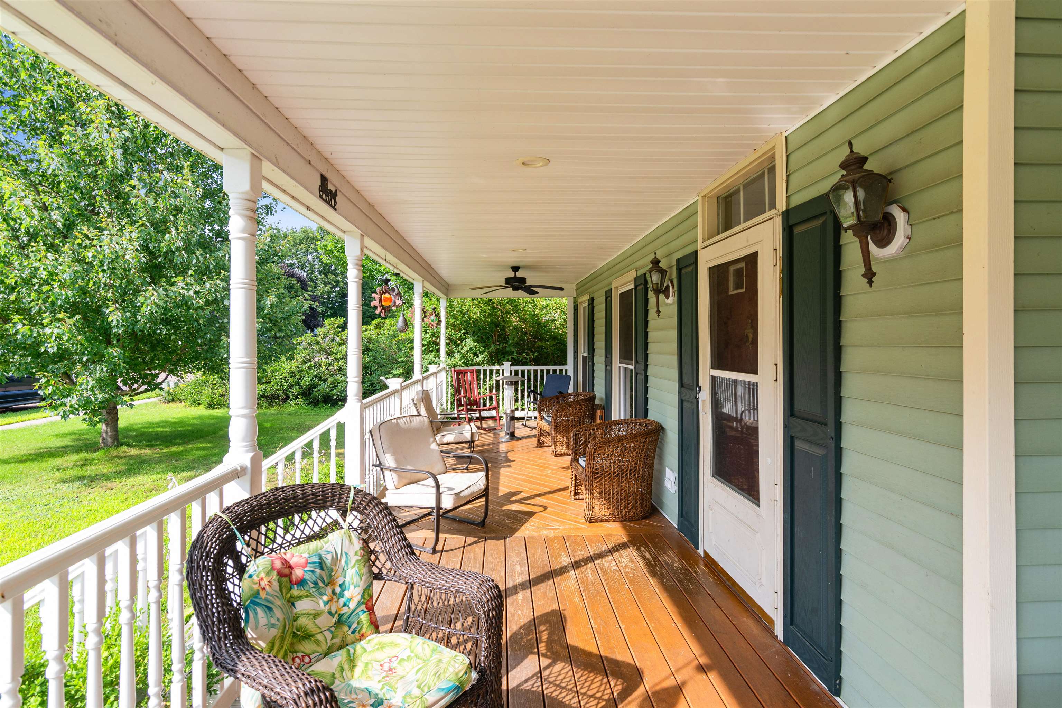
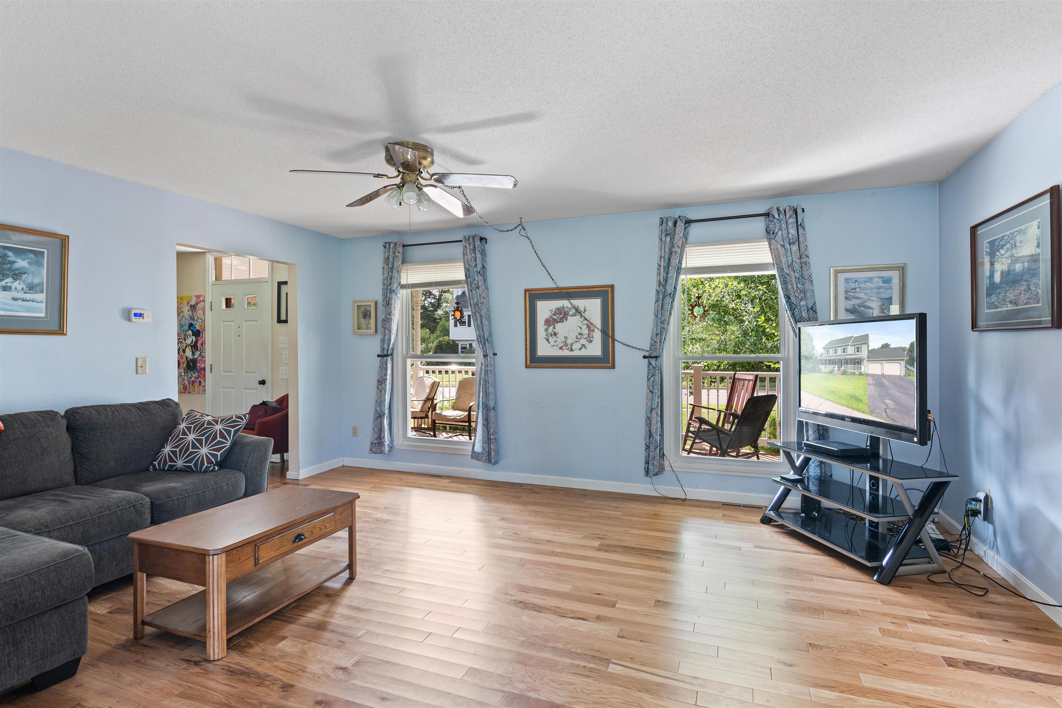
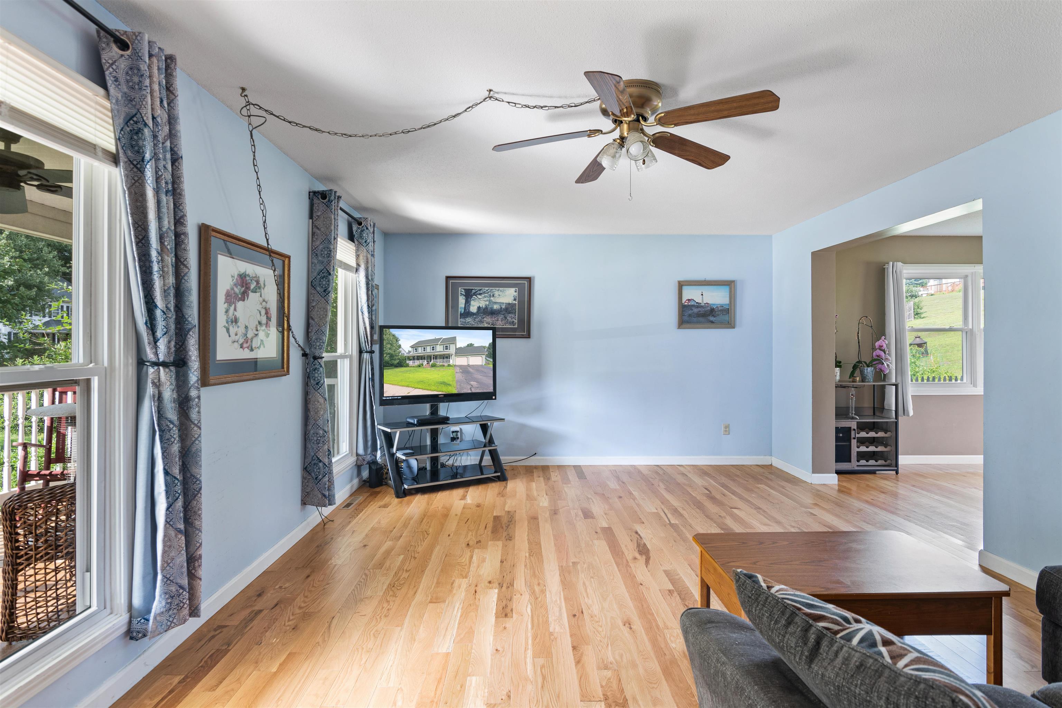

General Property Information
- Property Status:
- Active
- Price:
- $639, 000
- Assessed:
- $0
- Assessed Year:
- County:
- VT-Chittenden
- Acres:
- 0.34
- Property Type:
- Single Family
- Year Built:
- 1989
- Agency/Brokerage:
- Kevin Holmes
Could not find - Bedrooms:
- 4
- Total Baths:
- 4
- Sq. Ft. (Total):
- 3014
- Tax Year:
- 2024
- Taxes:
- $8, 710
- Association Fees:
Welcome to the dream home you never knew you needed in the much-adored Essex Junction community of Countryside! This charmer is the house equivalent of a warm hug. Start your day with a cup of coffee on the expansive front porch and wind down like a movie star in your backyard oasis, complete with a deck perfect for BBQs and a space for a garden for your future prize-winning tomatoes. Feeling competitive? The finished basement awaits your game nights, impromptu dance parties, or aspirations to create the ultimate home gym you’ll actually use (or so you say). Fido will approve of the fully fenced backyard, where he can chase his tail to his heart's content. Located in the postcard-worthy town of Essex Junction, you're a hop, skip, and a jump from restaurants, shops, and live music at the Champlain Valley Expo. Dive into summer with some laps in the community pool, challenge your neighbors to a friendly (or not-so-friendly) match on the tennis and pickleball courts, or take a leisurely stroll around the neighborhood that looks straight out of a storybook. Don't let this opportunity slip through your fingers! Showings start on 8/3 so come see for yourself at our Open Houses on 8/3 and 8/4, or contact us for more details.
Interior Features
- # Of Stories:
- 2
- Sq. Ft. (Total):
- 3014
- Sq. Ft. (Above Ground):
- 2192
- Sq. Ft. (Below Ground):
- 822
- Sq. Ft. Unfinished:
- 274
- Rooms:
- 8
- Bedrooms:
- 4
- Baths:
- 4
- Interior Desc:
- Appliances Included:
- Dishwasher, Disposal, Dryer, Microwave, Range - Electric, Refrigerator, Washer
- Flooring:
- Heating Cooling Fuel:
- Gas - Natural
- Water Heater:
- Basement Desc:
- Finished
Exterior Features
- Style of Residence:
- Colonial
- House Color:
- Green
- Time Share:
- No
- Resort:
- Exterior Desc:
- Exterior Details:
- Deck, Fence - Full, Porch - Covered, Shed
- Amenities/Services:
- Land Desc.:
- Sidewalks, Subdivision
- Suitable Land Usage:
- Roof Desc.:
- Shingle
- Driveway Desc.:
- Paved
- Foundation Desc.:
- Concrete
- Sewer Desc.:
- Public
- Garage/Parking:
- Yes
- Garage Spaces:
- 2
- Road Frontage:
- 100
Other Information
- List Date:
- 2024-07-29
- Last Updated:
- 2024-08-15 19:29:48



