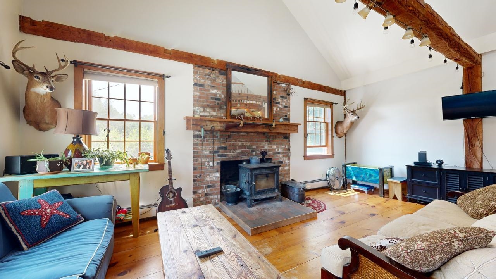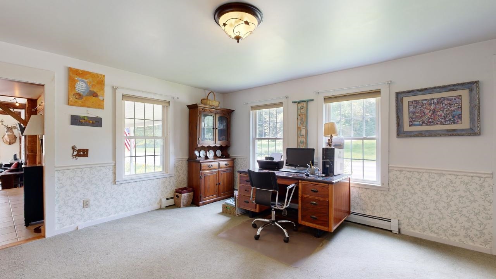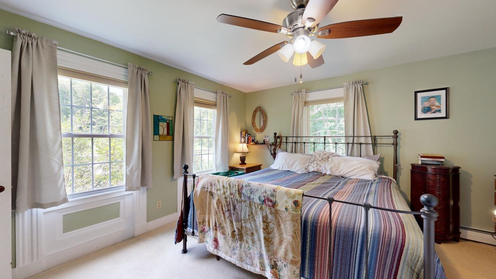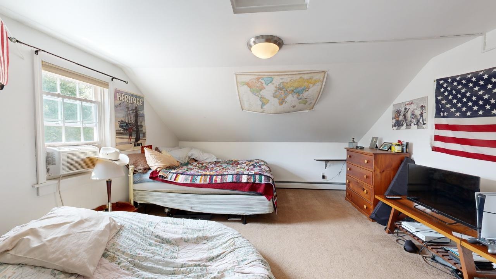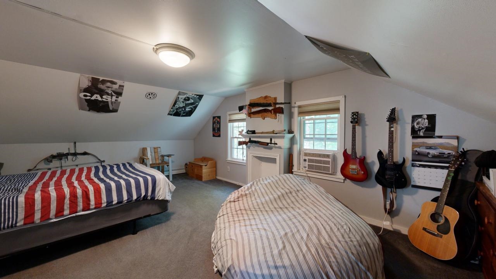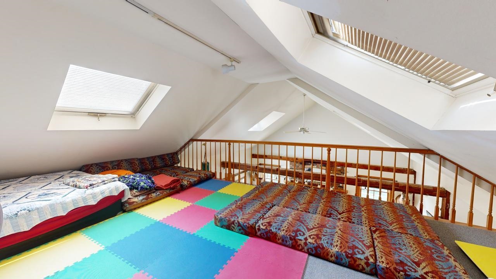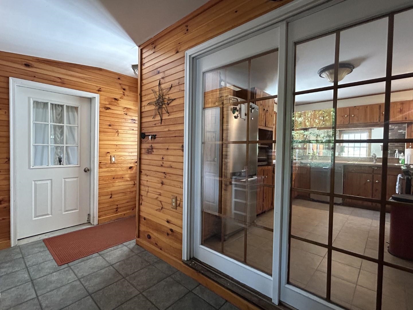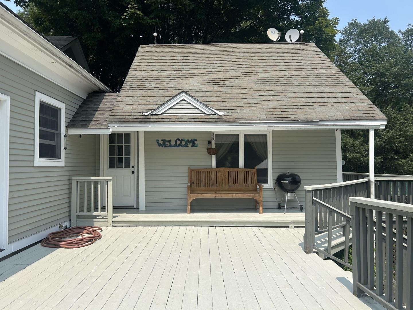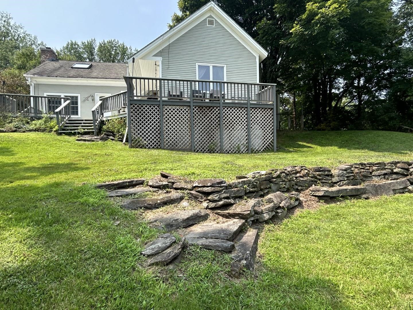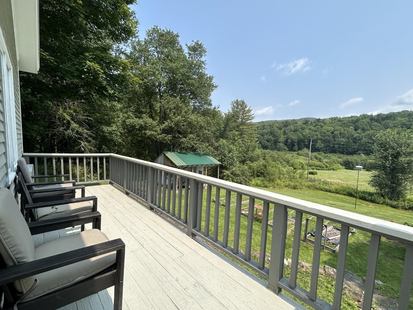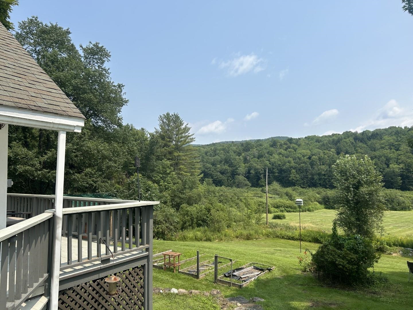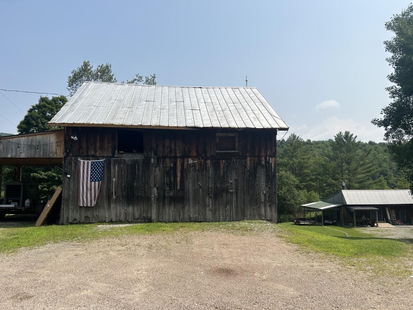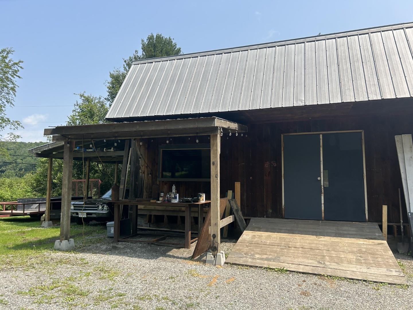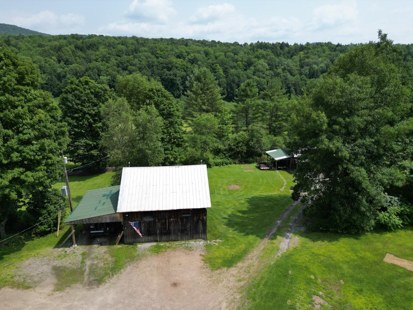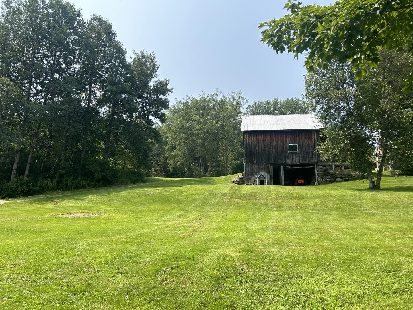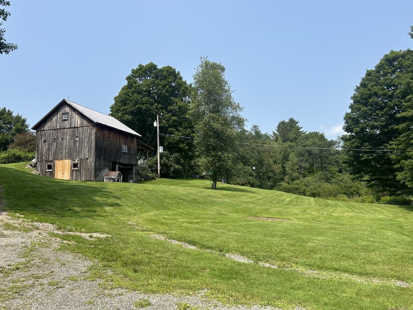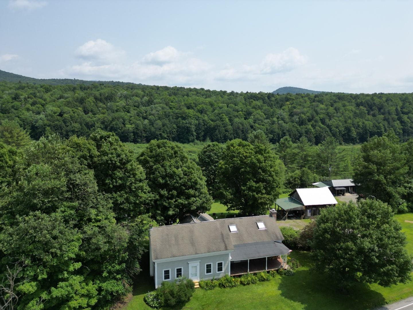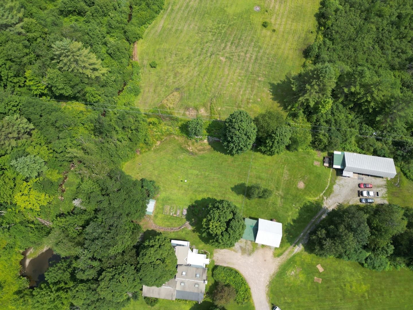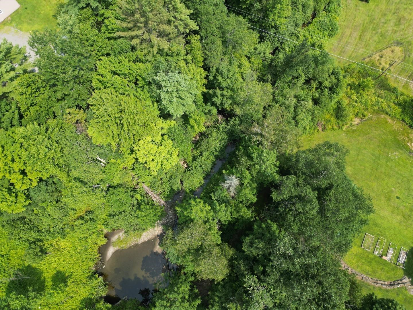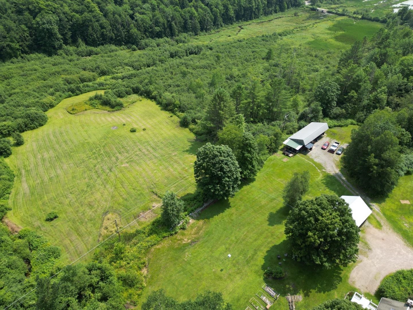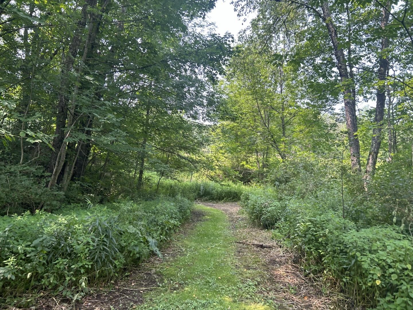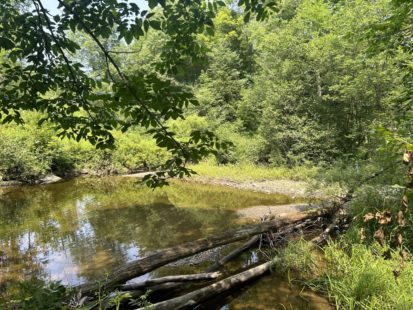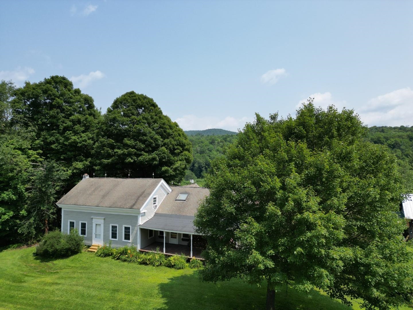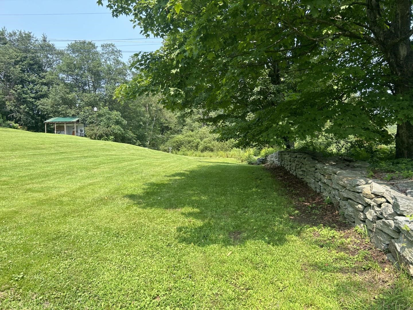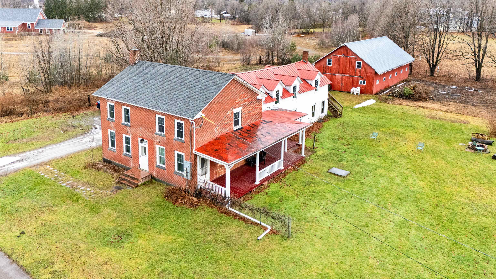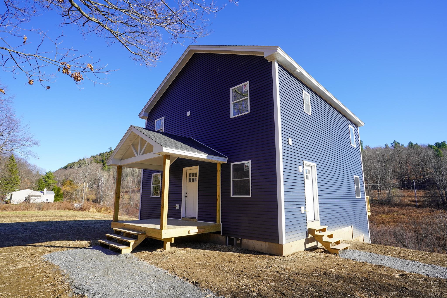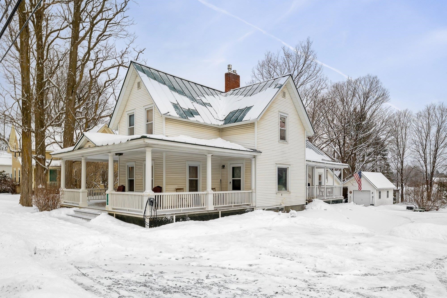1 of 31
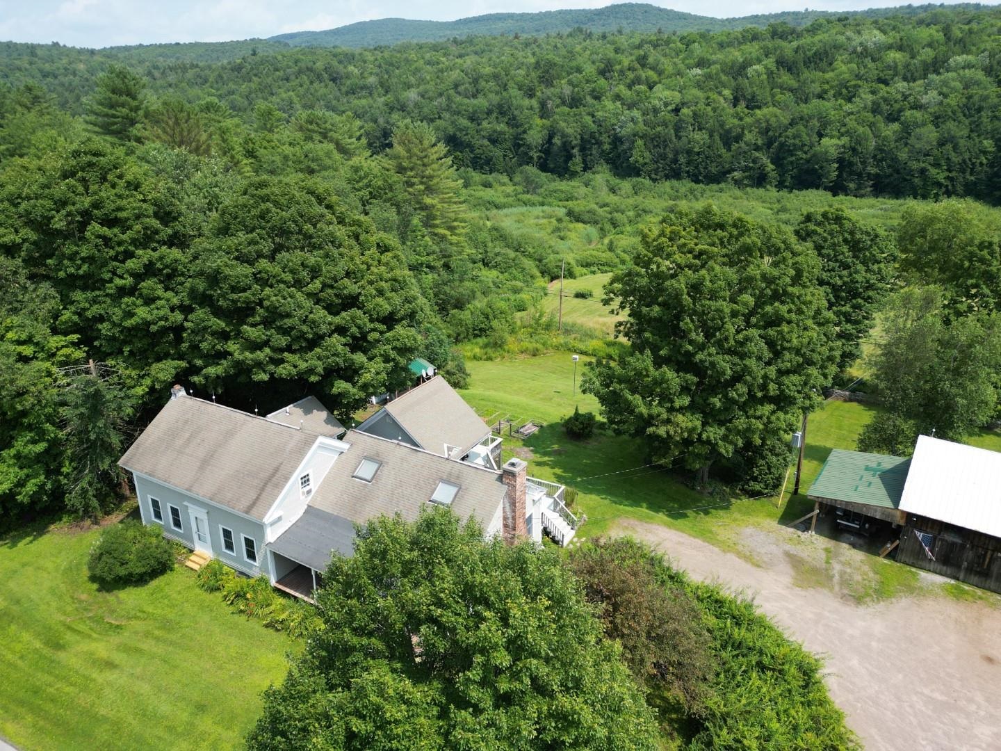
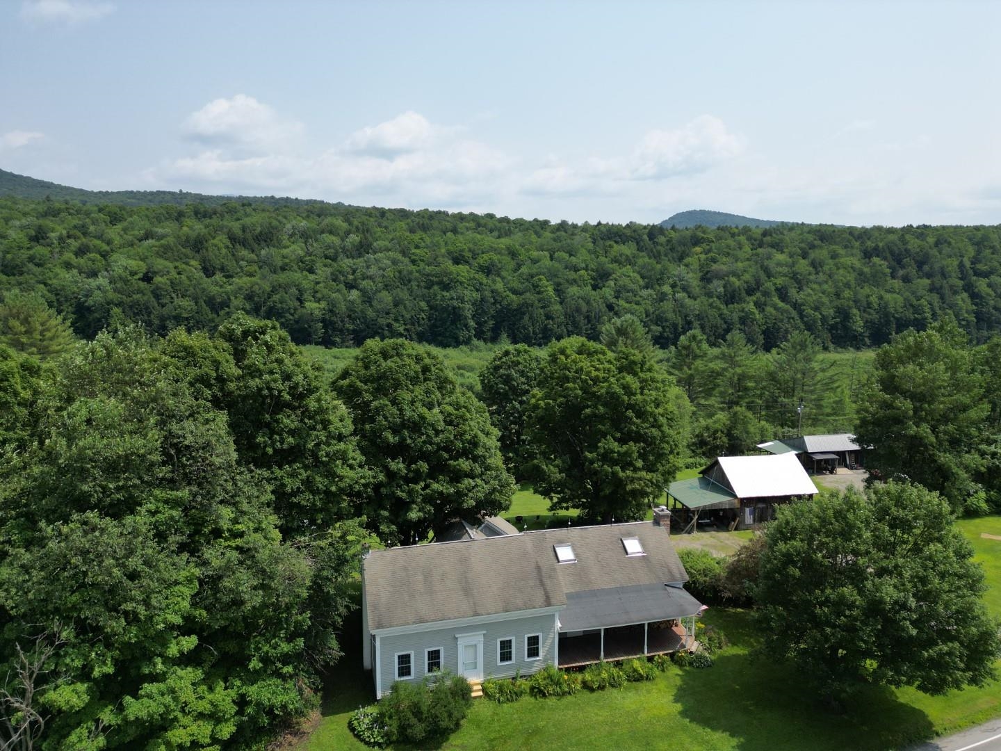

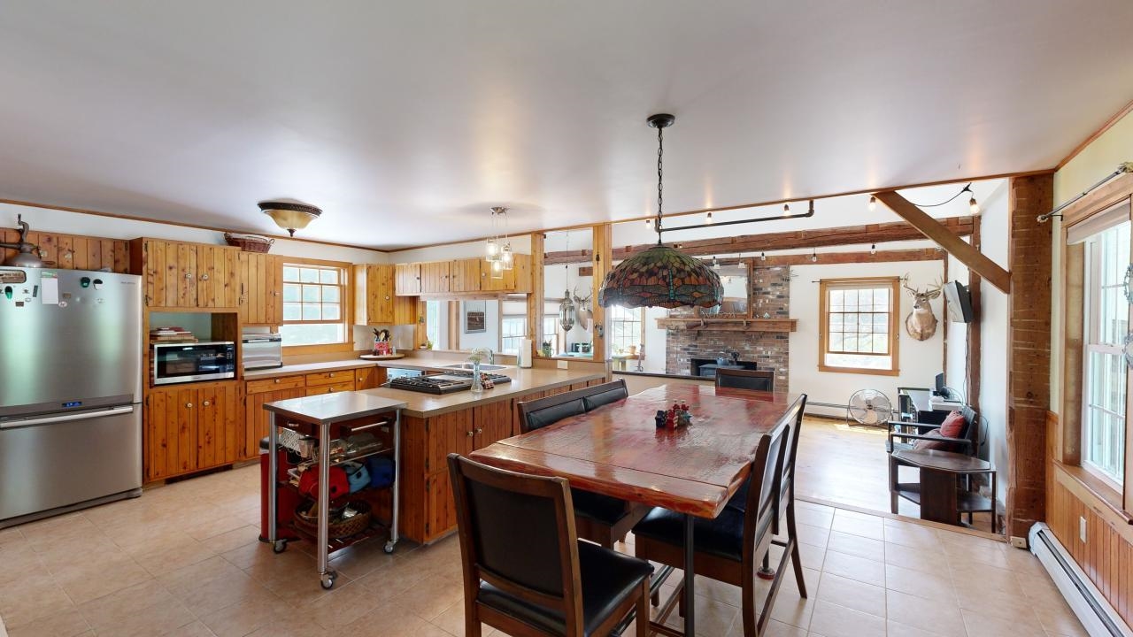
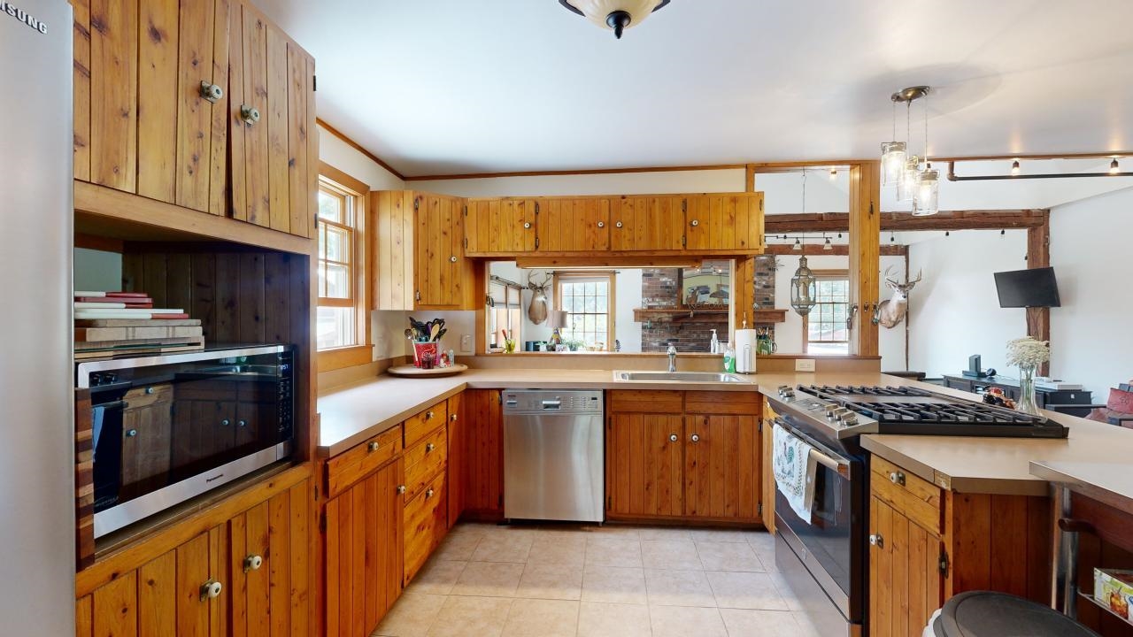
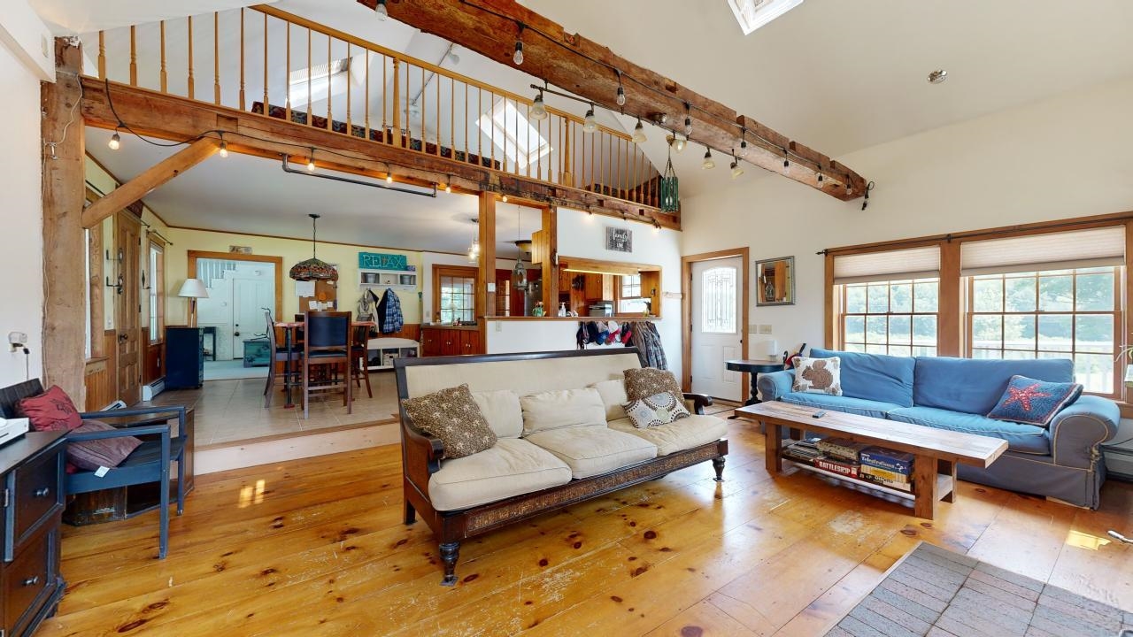
General Property Information
- Property Status:
- Active Under Contract
- Price:
- $585, 000
- Assessed:
- $0
- Assessed Year:
- County:
- VT-Chittenden
- Acres:
- 16.00
- Property Type:
- Single Family
- Year Built:
- 1855
- Agency/Brokerage:
- The Nancy Jenkins Team
Nancy Jenkins Real Estate - Bedrooms:
- 3
- Total Baths:
- 3
- Sq. Ft. (Total):
- 2463
- Tax Year:
- 2024
- Taxes:
- $7, 666
- Association Fees:
Welcome to your serene retreat in Underhill, Vermont! This charming 3-bedroom, 3-bath farmhouse sits on 16 lush acres, effortlessly combining rustic charm with modern comfort. The open kitchen, with a breakfast bar, is ideal for casual meals, while the cozy living room features exposed beams and a warm wood stove. The primary bedroom with an en-suite bath is conveniently located on the first floor. Additional bonus spaces include a first-floor office or den with a private entrance, and separate heating and cooling, plus an upstairs loft that serves as great overflow space. Step outside to the expansive back deck and take in the views of your private, picturesque acreage and classic stone wall. A mowed path leads to a tranquil creek, perfect for fishing or enjoying nature’s soothing sounds. The well-maintained Vermont barns add character and functionality, with the lower barn equipped with heating, cooling, a car lift, and a separate drive. Situated in scenic Underhill, this property is just a short drive from the mountains and Burlington. Enjoy cross-country skiing, hiking, and exploring right from your doorstep. Embrace the Vermont lifestyle with this perfect blend of comfort and charm!
Interior Features
- # Of Stories:
- 2
- Sq. Ft. (Total):
- 2463
- Sq. Ft. (Above Ground):
- 2463
- Sq. Ft. (Below Ground):
- 0
- Sq. Ft. Unfinished:
- 1012
- Rooms:
- 8
- Bedrooms:
- 3
- Baths:
- 3
- Interior Desc:
- Kitchen Island, Laundry - 1st Floor
- Appliances Included:
- Dishwasher, Dryer, Range - Gas, Refrigerator, Washer
- Flooring:
- Carpet, Ceramic Tile, Wood
- Heating Cooling Fuel:
- Gas - LP/Bottle
- Water Heater:
- Basement Desc:
- Unfinished
Exterior Features
- Style of Residence:
- Farmhouse
- House Color:
- Time Share:
- No
- Resort:
- Exterior Desc:
- Exterior Details:
- Deck, Outbuilding
- Amenities/Services:
- Land Desc.:
- Country Setting, Near Paths, Near Skiing
- Suitable Land Usage:
- Roof Desc.:
- Shingle
- Driveway Desc.:
- Crushed Stone
- Foundation Desc.:
- Stone
- Sewer Desc.:
- Septic
- Garage/Parking:
- Yes
- Garage Spaces:
- 6
- Road Frontage:
- 300
Other Information
- List Date:
- 2024-07-29
- Last Updated:
- 2024-12-23 16:23:31



