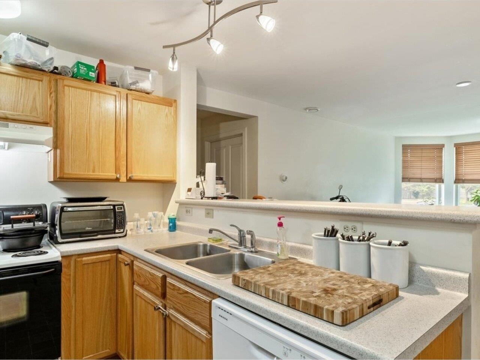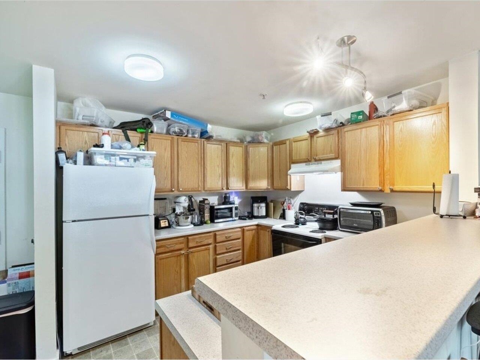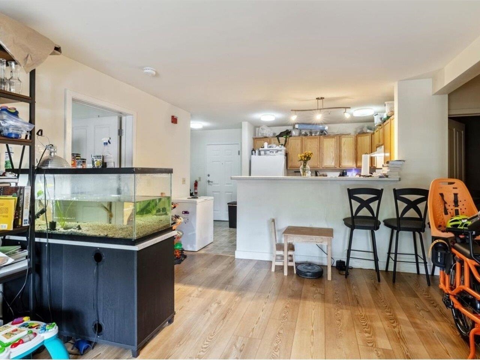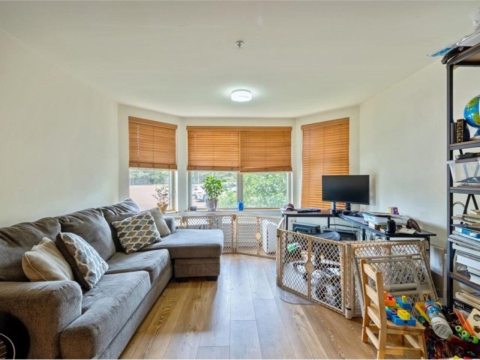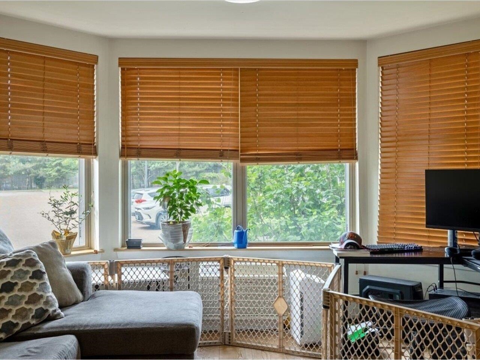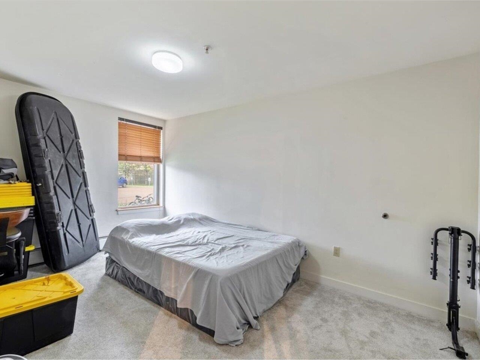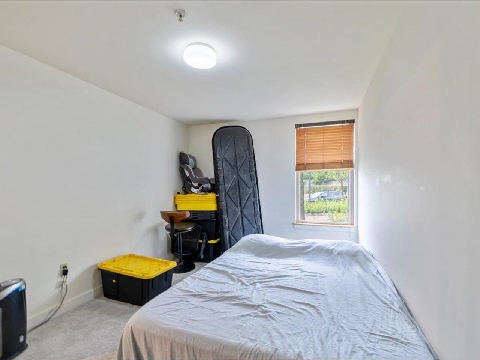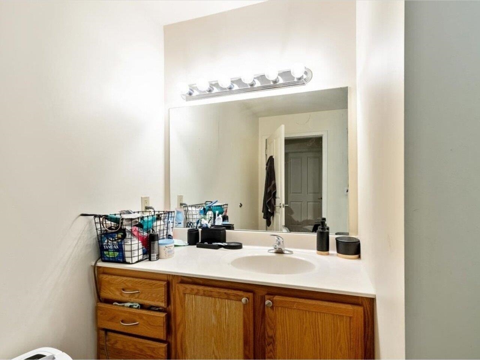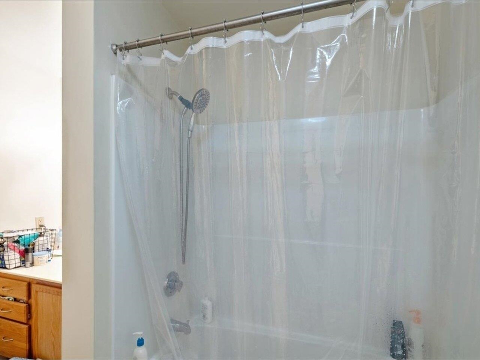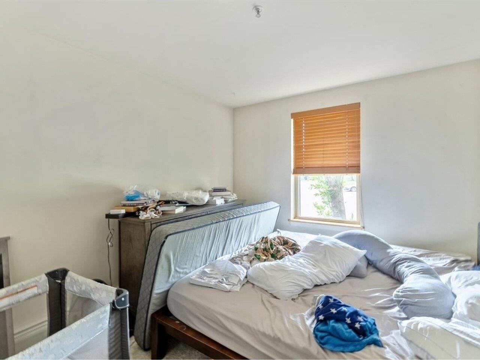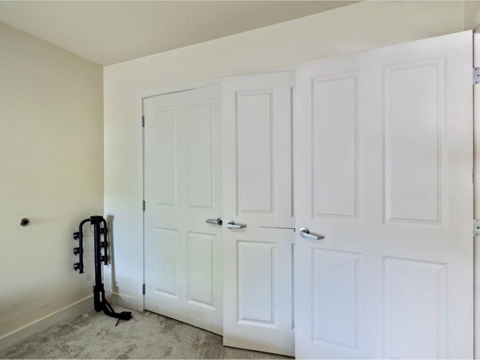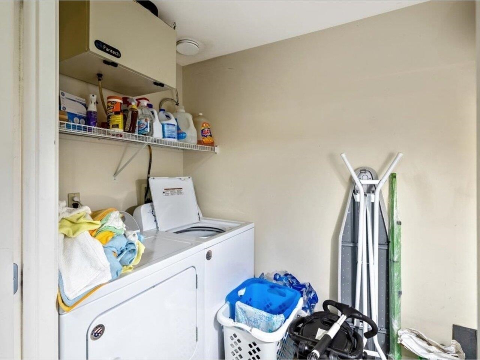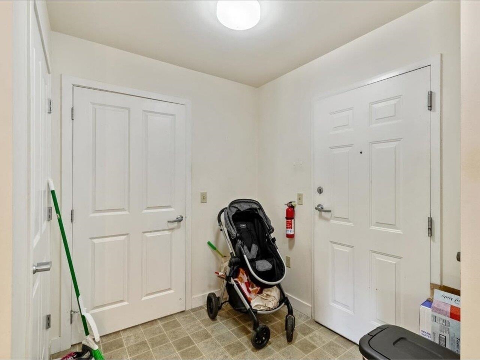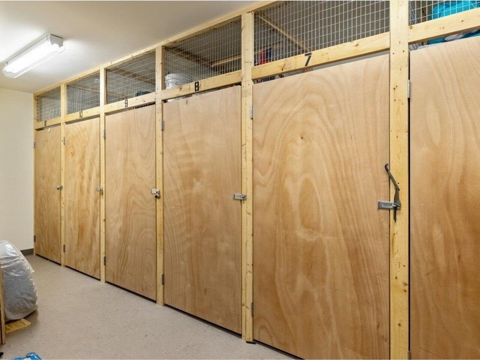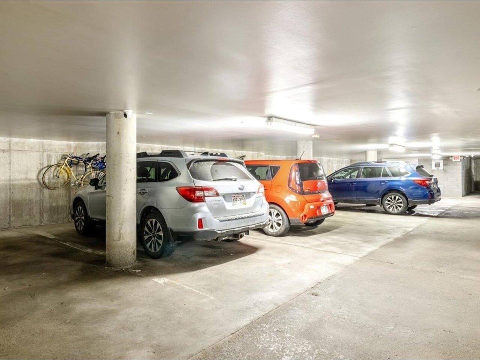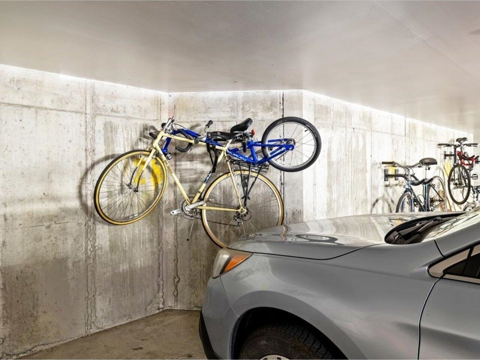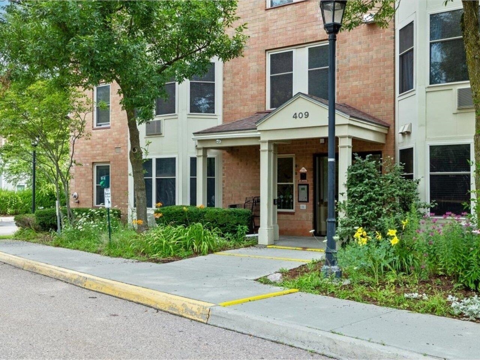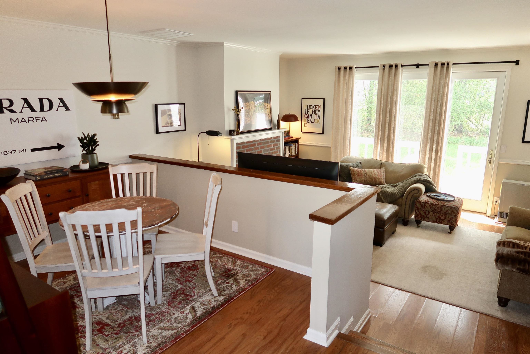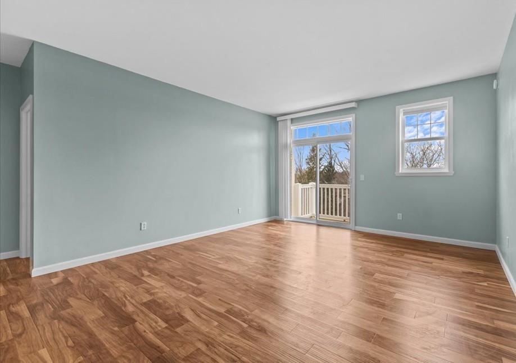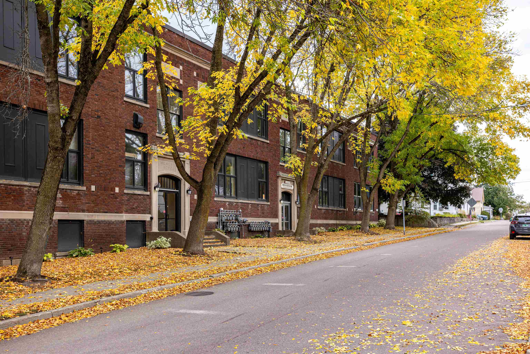1 of 24
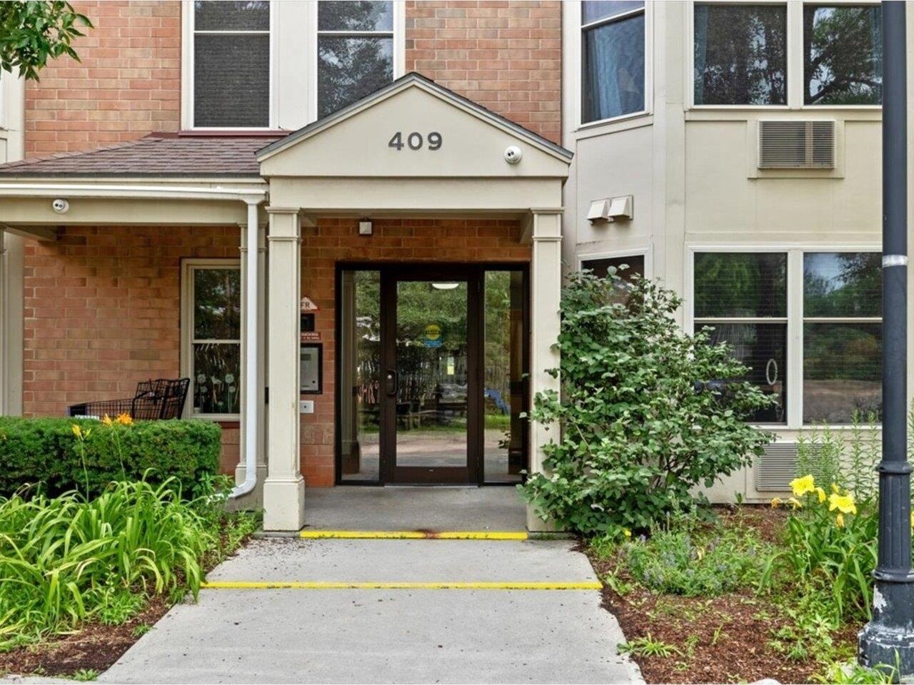
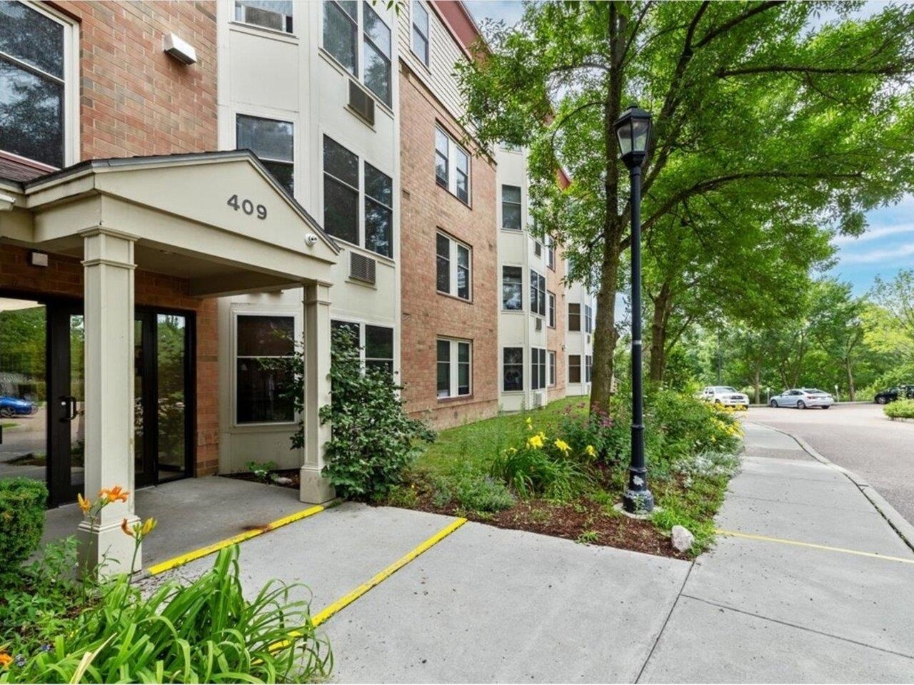
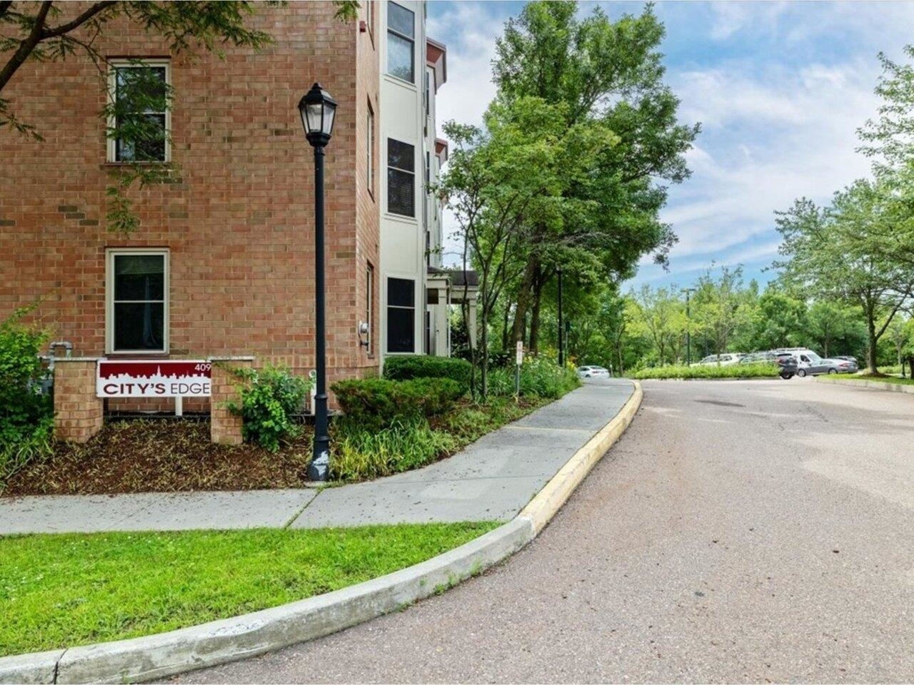
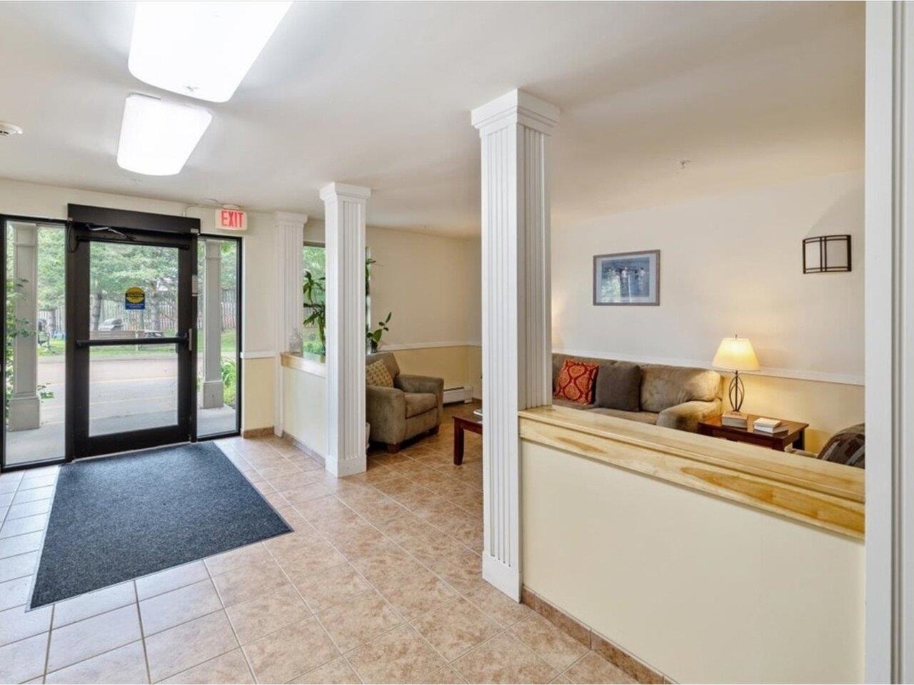
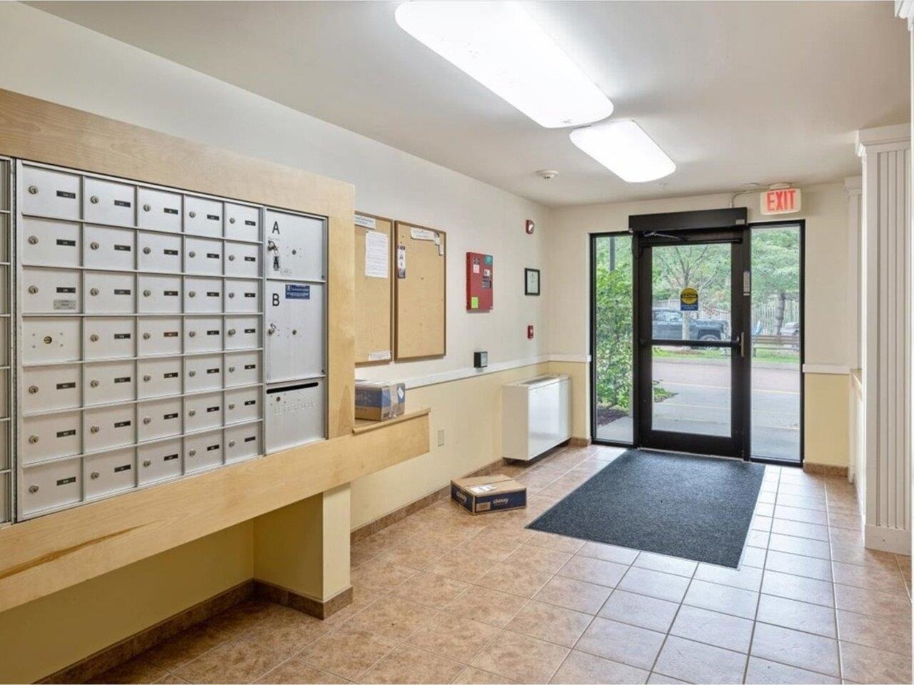
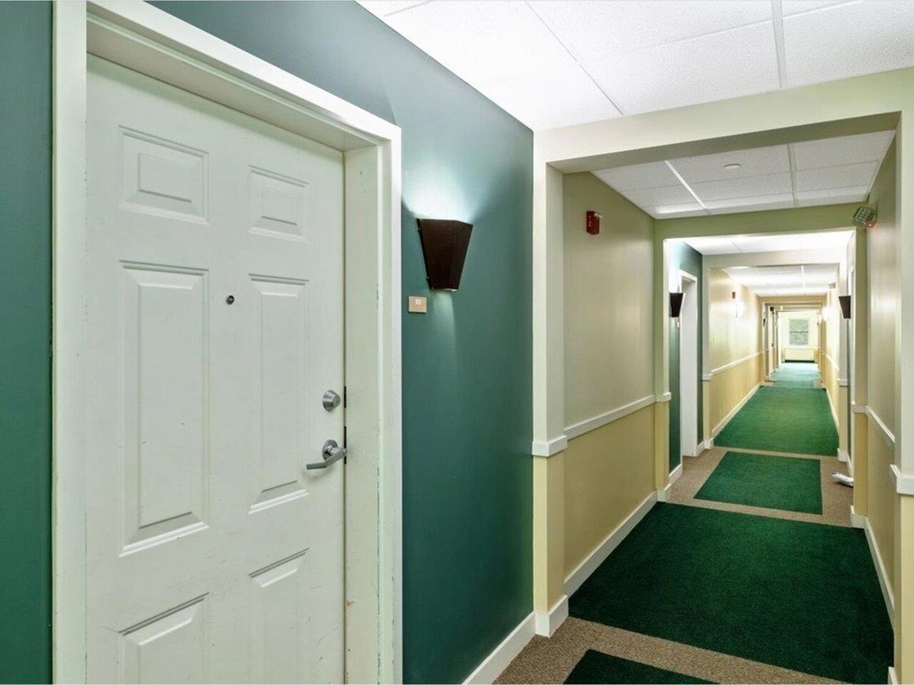
General Property Information
- Property Status:
- Active
- Price:
- $300, 000
- Unit Number
- 101
- Assessed:
- $0
- Assessed Year:
- County:
- VT-Chittenden
- Acres:
- 0.00
- Property Type:
- Condo
- Year Built:
- 2004
- Agency/Brokerage:
- Nicole Broderick
Coldwell Banker Hickok and Boardman - Bedrooms:
- 2
- Total Baths:
- 1
- Sq. Ft. (Total):
- 969
- Tax Year:
- 2024
- Taxes:
- $4, 127
- Association Fees:
If you are seeking convenience and ease, this South Burlington City's Edge condo is the perfect fit. Located on the ground floor, 409 Farrell Street Unit 101 is easily accessible (the first unit upon entering the side door) and is enveloped in natural light. Spacious and airy, a generously sized laundry room greets you as you enter - with pantry storage and room to stow away belongings. A wonderful open kitchen is plenty big enough to prep or entertain, with bar seating bridging the kitchen and living spaces. A bay window provides more than enough light and a wonderful snapshot of the outside. Two bedrooms, with ample storage, offer plenty of room to unwind and a full bathroom completes the floor plan. Accompanied by an assigned, covered parking spot and storage locker, and within minutes to local amenities, shopping, and public transportation, this condo brings so much to the table. This unit is currently rented, with the lease ending in May of 2025 - and is grandfathered into a rental slot with the rest of the building at capacity. A fantastic unit for both personal purposes or an investment opportunity, this convenient condo is yours for the taking.
Interior Features
- # Of Stories:
- 1
- Sq. Ft. (Total):
- 969
- Sq. Ft. (Above Ground):
- 969
- Sq. Ft. (Below Ground):
- 0
- Sq. Ft. Unfinished:
- 0
- Rooms:
- 4
- Bedrooms:
- 2
- Baths:
- 1
- Interior Desc:
- Bar, Blinds, Dining Area, Elevator
- Appliances Included:
- Dishwasher, Disposal, Dryer, Microwave, Refrigerator, Washer, Stove - Electric
- Flooring:
- Tile, Vinyl Plank
- Heating Cooling Fuel:
- Gas - Natural
- Water Heater:
- Basement Desc:
Exterior Features
- Style of Residence:
- Apartment Building
- House Color:
- Red, Beige
- Time Share:
- No
- Resort:
- Exterior Desc:
- Exterior Details:
- Amenities/Services:
- Land Desc.:
- City Lot, Condo Development, Level, Sidewalks
- Suitable Land Usage:
- Roof Desc.:
- Shingle
- Driveway Desc.:
- Common/Shared, Paved
- Foundation Desc.:
- Concrete
- Sewer Desc.:
- Public
- Garage/Parking:
- Yes
- Garage Spaces:
- 1
- Road Frontage:
- 0
Other Information
- List Date:
- 2024-07-29
- Last Updated:
- 2024-10-30 12:58:17


