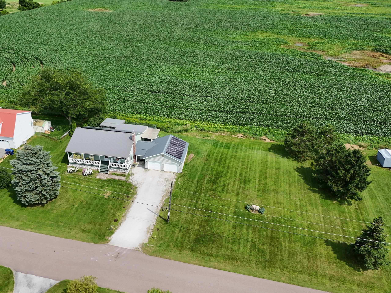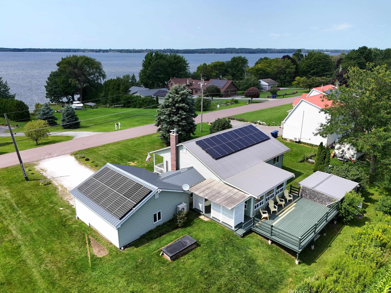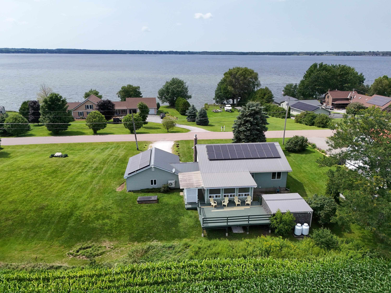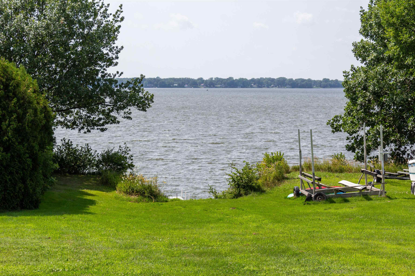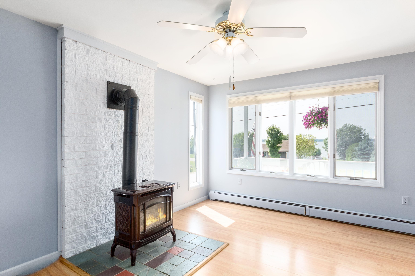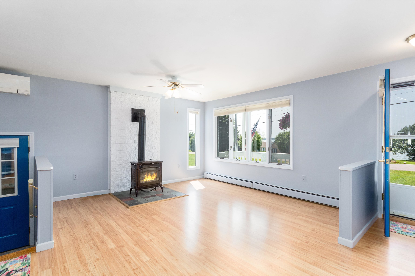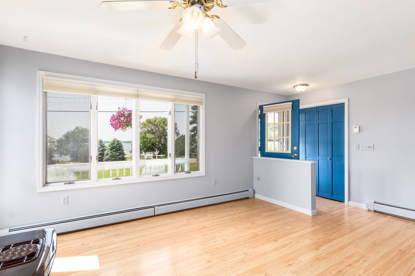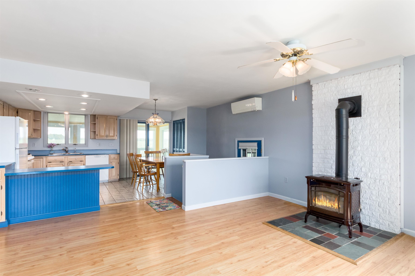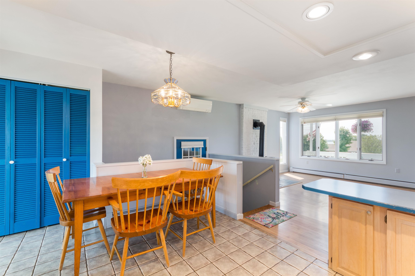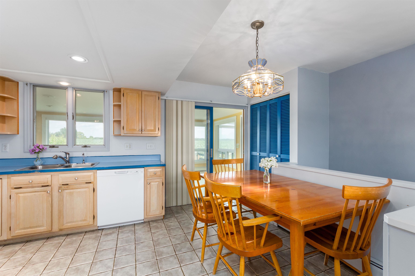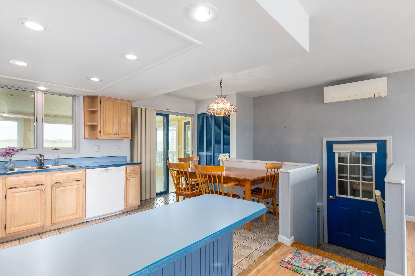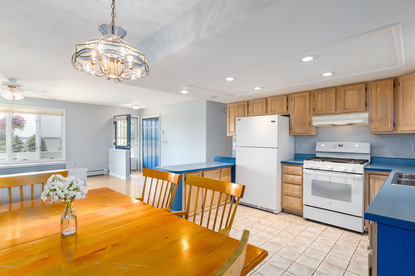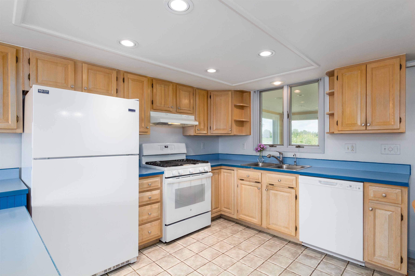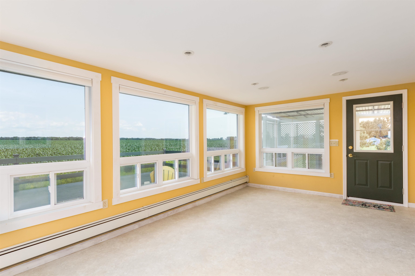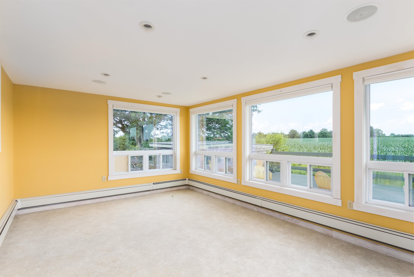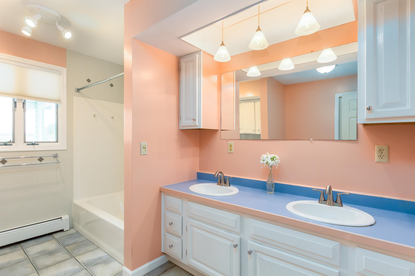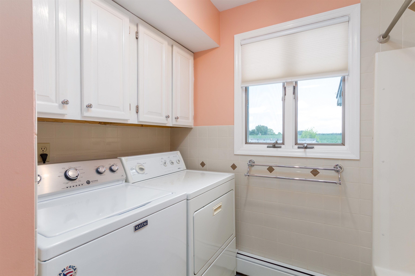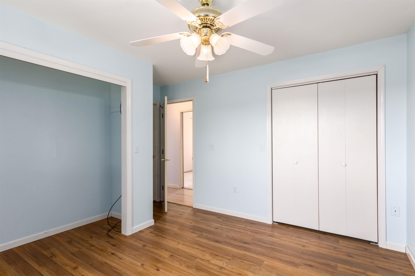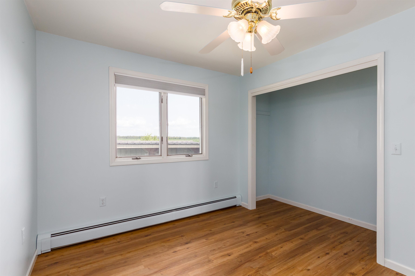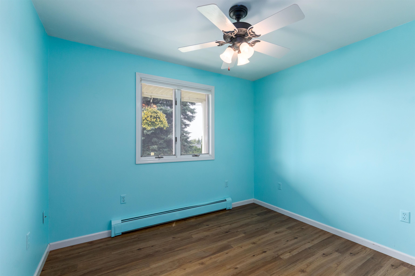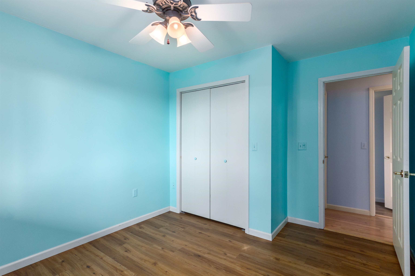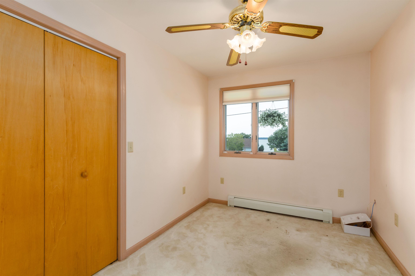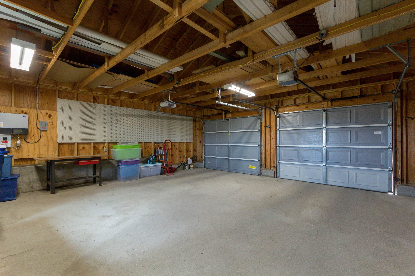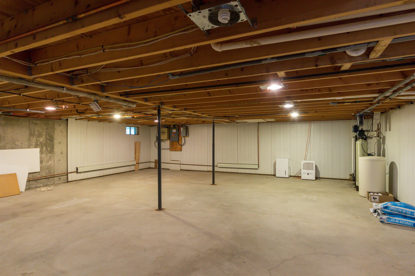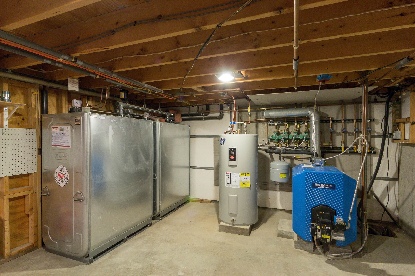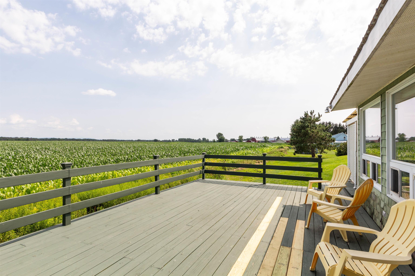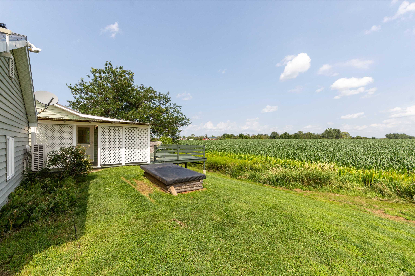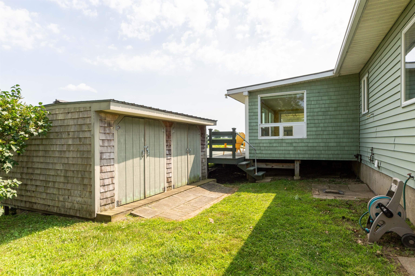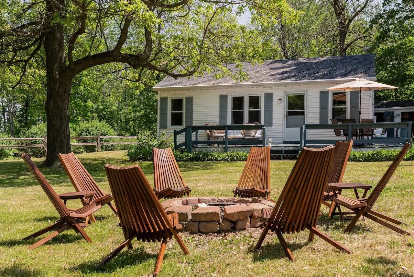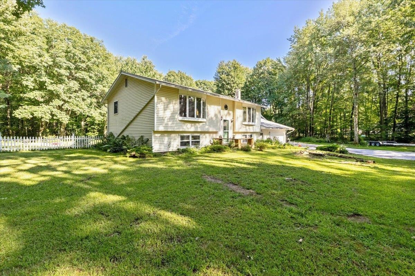1 of 34
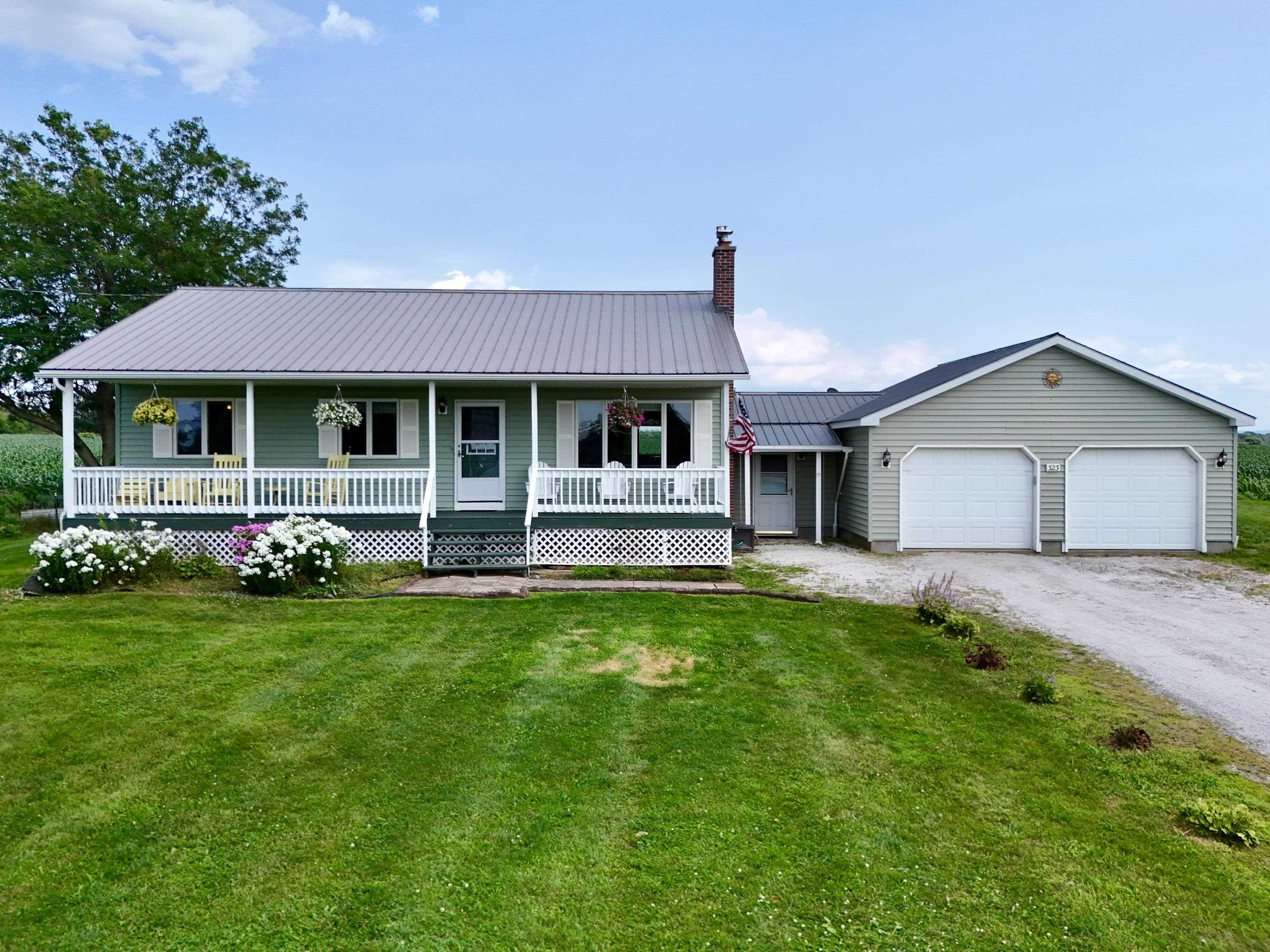
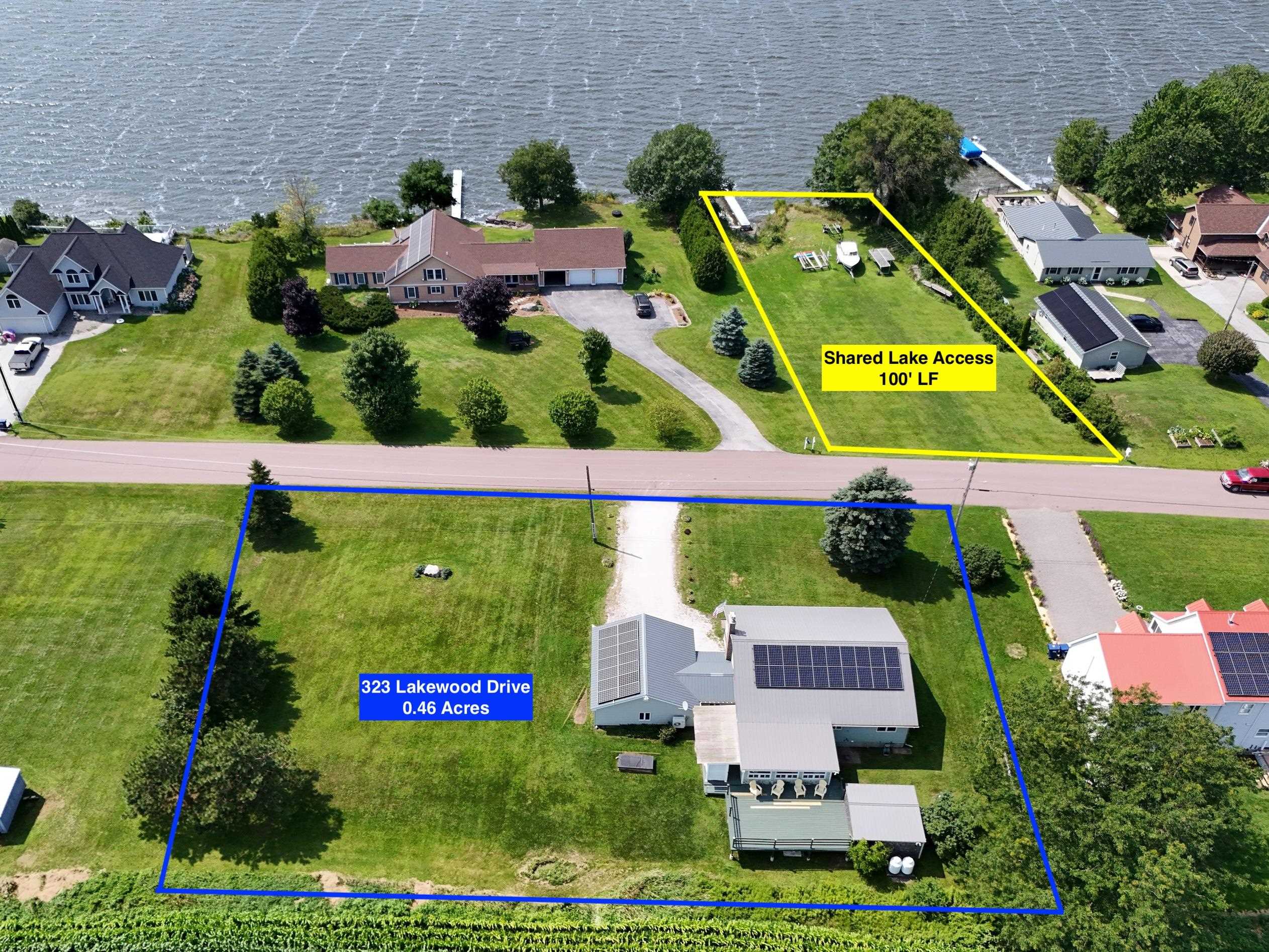

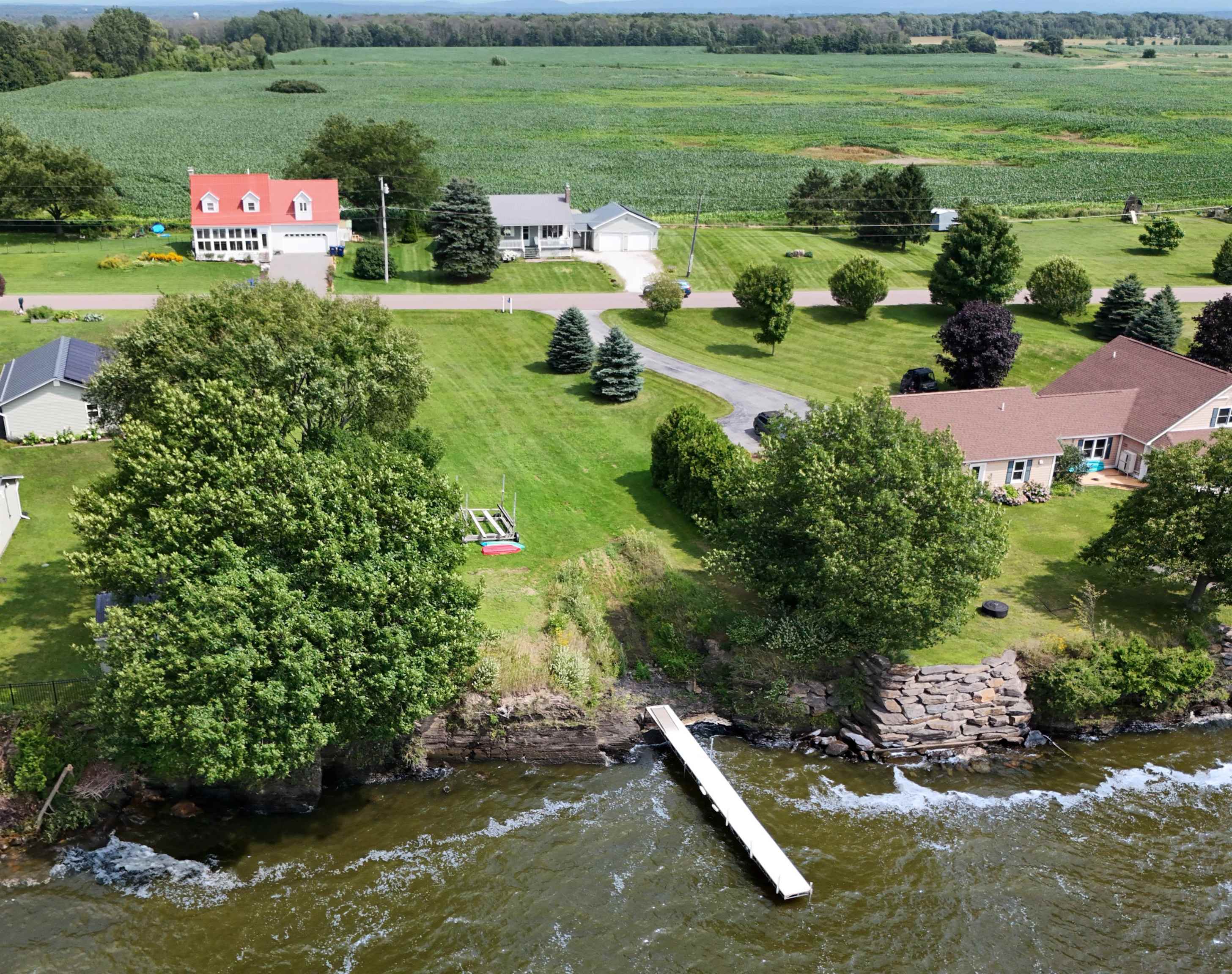
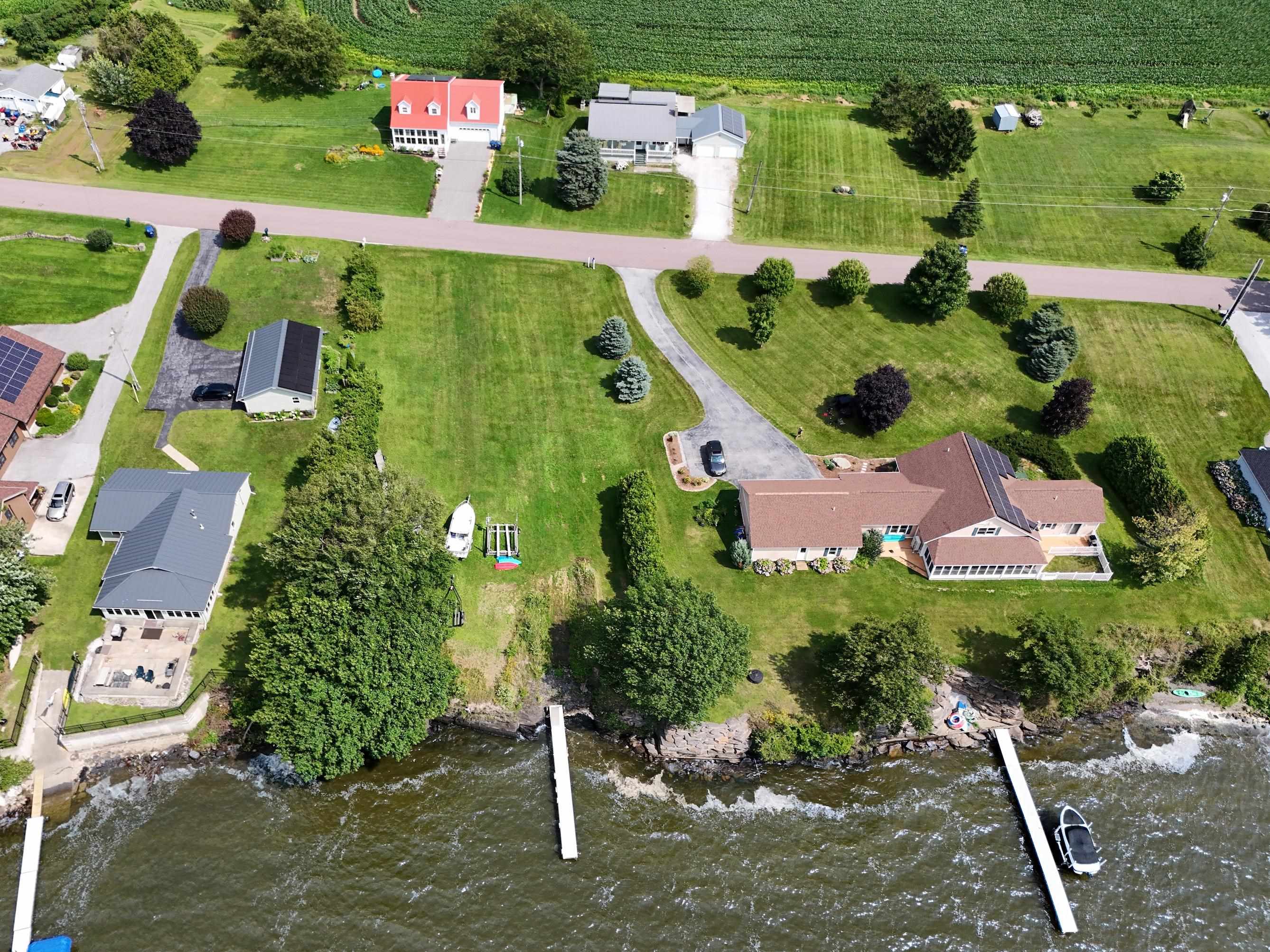

General Property Information
- Property Status:
- Active
- Price:
- $425, 000
- Assessed:
- $0
- Assessed Year:
- County:
- VT-Franklin
- Acres:
- 0.46
- Property Type:
- Single Family
- Year Built:
- 1992
- Agency/Brokerage:
- Madeline Spaulding
Coldwell Banker Islands Realty - Bedrooms:
- 3
- Total Baths:
- 1
- Sq. Ft. (Total):
- 1120
- Tax Year:
- 2023
- Taxes:
- $3, 786
- Association Fees:
Welcome to Vermont Lakeside Living! Enjoy deeded lake access, featuring 100 feet of water frontage on Lake Champlain. Experience endless recreational opportunities, from exhilarating summer boating and water sports to serene winter ice fishing. This impeccably maintained residence offers a seamless blend of comfort and convenience. This home features three bedrooms, an open kitchen, and a charming fireplace. Begin your day in the sunlit sunroom, where spectacular easterly sunrises provide a peaceful way to start your day. End your day by enjoying breathtaking lakefront views from your own living room! The inviting front porch offers a tranquil setting for relaxation, while the expansive back deck is perfect for hosting unforgettable summer gatherings. An abundance of storage options, including a spacious unfinished basement, attached two-car garage, breezeway, and a convenient outdoor shed, ensures that all your belongings are neatly organized. Additional features include a central vacuum system, generator, and solar panels. Don’t let this opportunity float away—schedule your showing today!
Interior Features
- # Of Stories:
- 1
- Sq. Ft. (Total):
- 1120
- Sq. Ft. (Above Ground):
- 1120
- Sq. Ft. (Below Ground):
- 0
- Sq. Ft. Unfinished:
- 1120
- Rooms:
- 5
- Bedrooms:
- 3
- Baths:
- 1
- Interior Desc:
- Central Vacuum, Ceiling Fan, Fireplace - Gas, Laundry - 1st Floor
- Appliances Included:
- Dishwasher, Disposal, Dryer, Refrigerator, Washer, Stove - Gas, Water Heater - Electric
- Flooring:
- Ceramic Tile, Vinyl
- Heating Cooling Fuel:
- Gas - LP/Bottle, Oil
- Water Heater:
- Basement Desc:
- Concrete
Exterior Features
- Style of Residence:
- Ranch
- House Color:
- Green
- Time Share:
- No
- Resort:
- No
- Exterior Desc:
- Exterior Details:
- Deck, Garden Space, Natural Shade, Porch, Porch - Covered, Shed, Storage, Beach Access
- Amenities/Services:
- Land Desc.:
- Beach Access, Country Setting, Deep Water Access, Field/Pasture, Lake Access, Lake View, Major Road Frontage, Recreational, View, Water View
- Suitable Land Usage:
- Residential
- Roof Desc.:
- Metal
- Driveway Desc.:
- Gravel
- Foundation Desc.:
- Concrete
- Sewer Desc.:
- 1000 Gallon, Leach Field
- Garage/Parking:
- Yes
- Garage Spaces:
- 2
- Road Frontage:
- 200
Other Information
- List Date:
- 2024-07-29
- Last Updated:
- 2024-08-26 20:31:13


