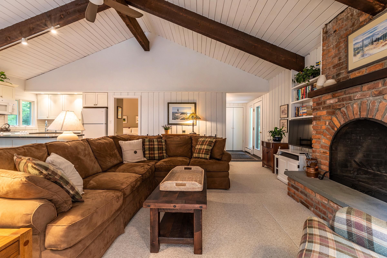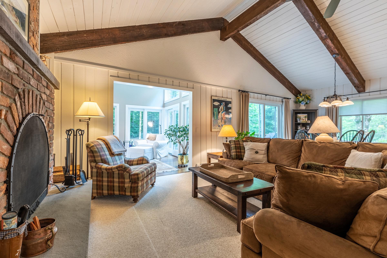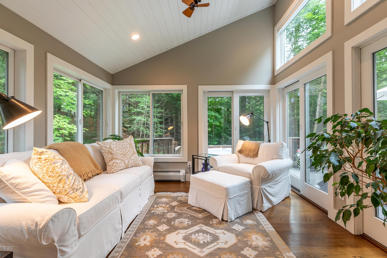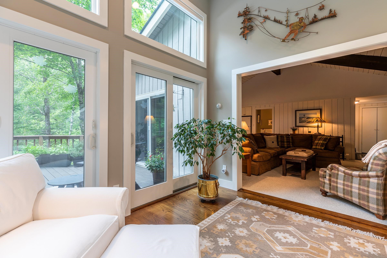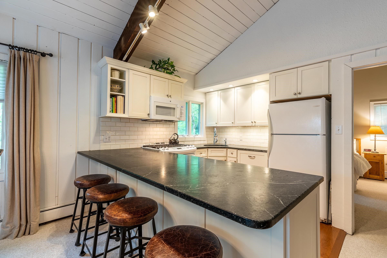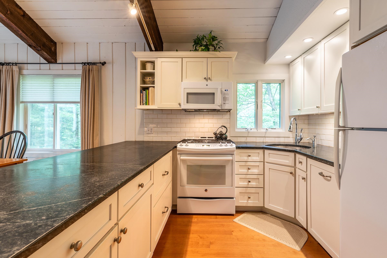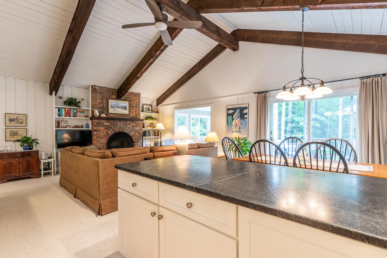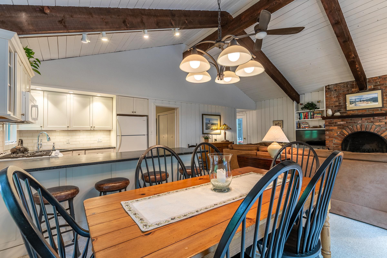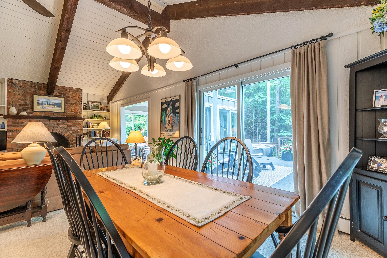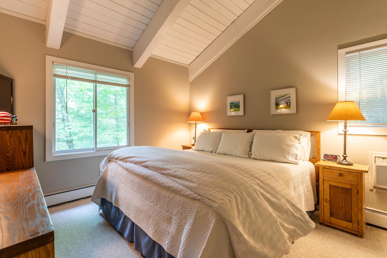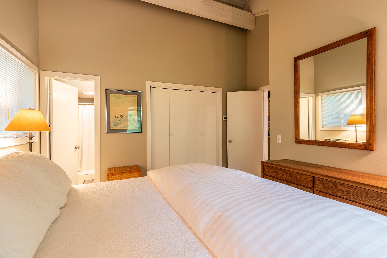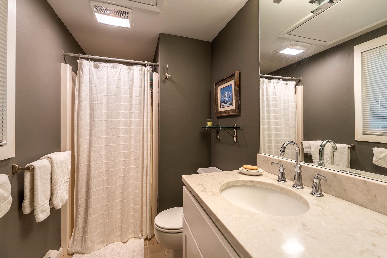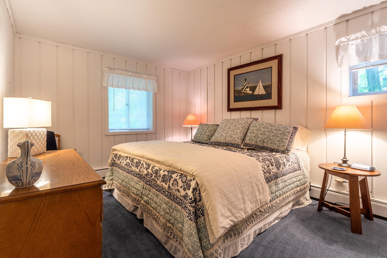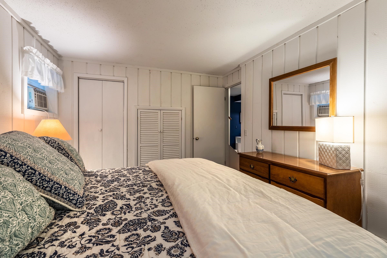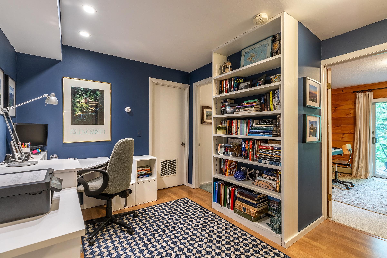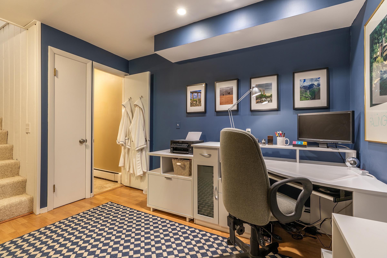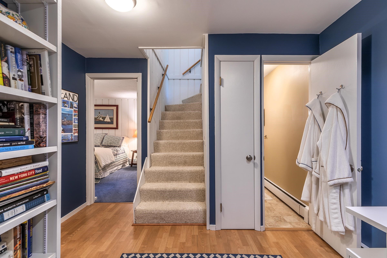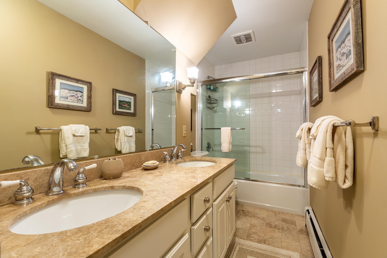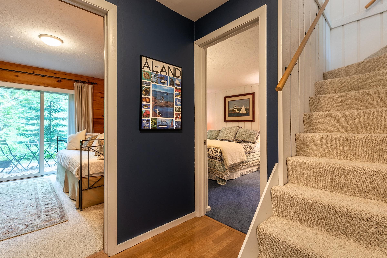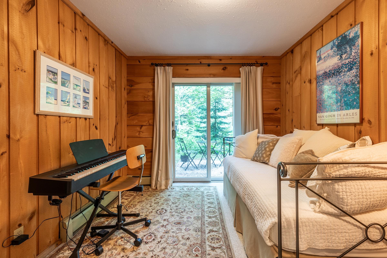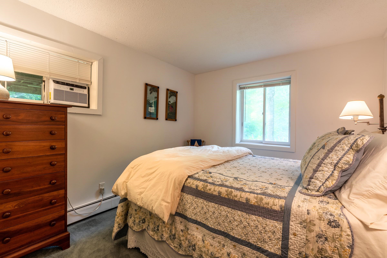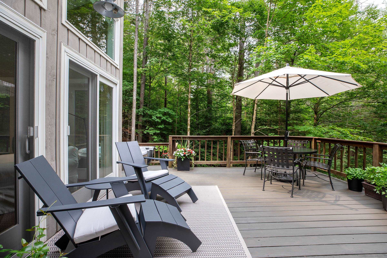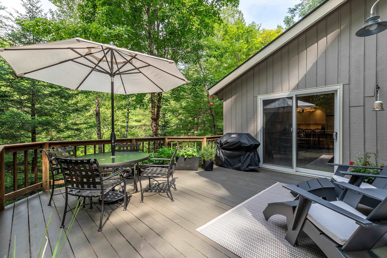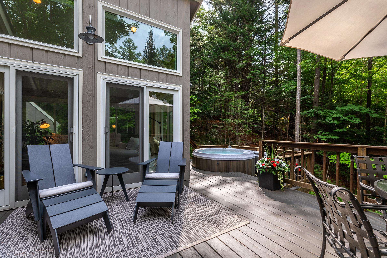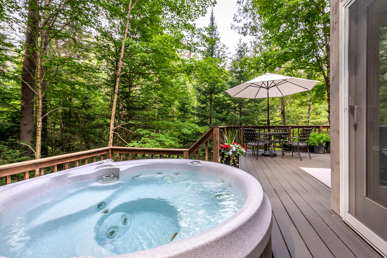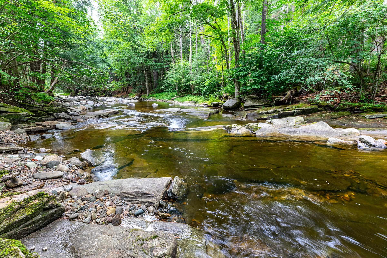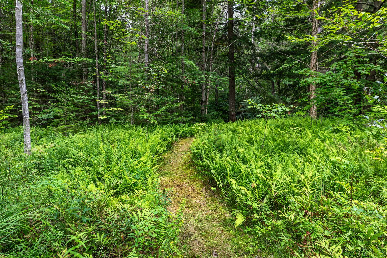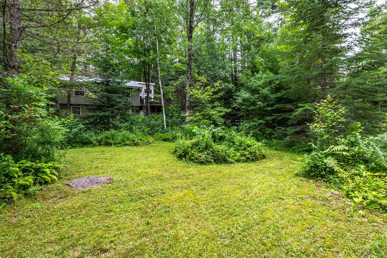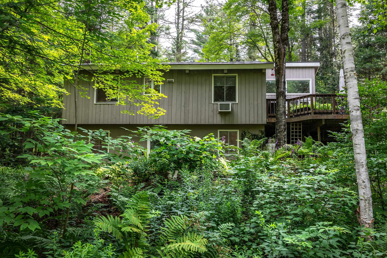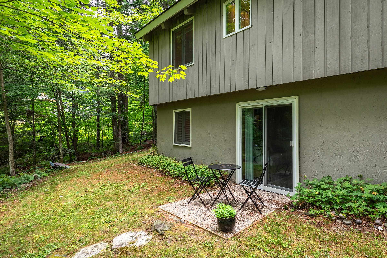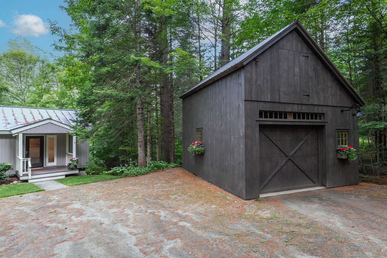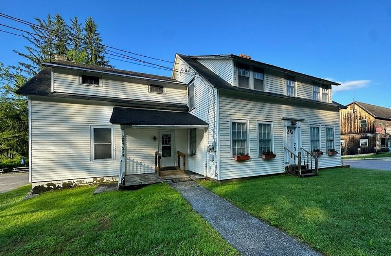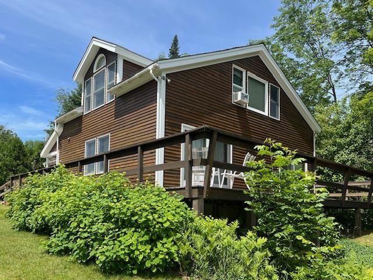1 of 37
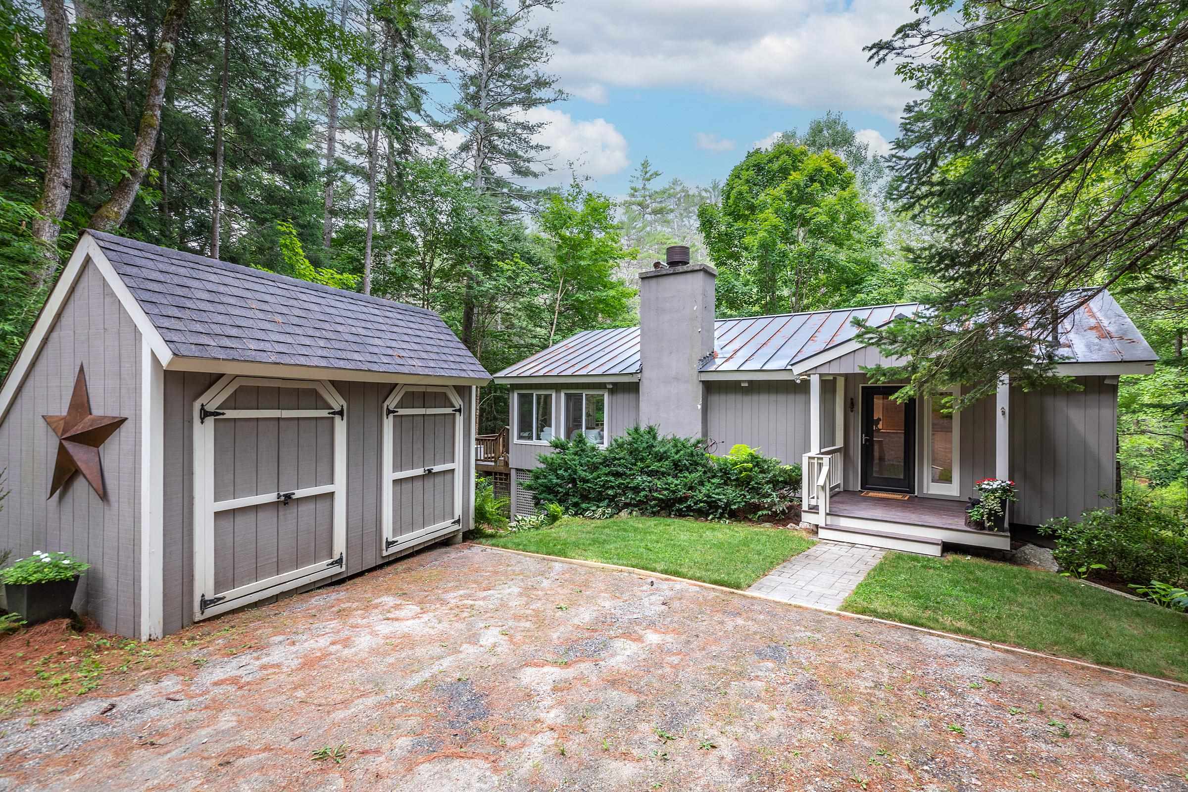
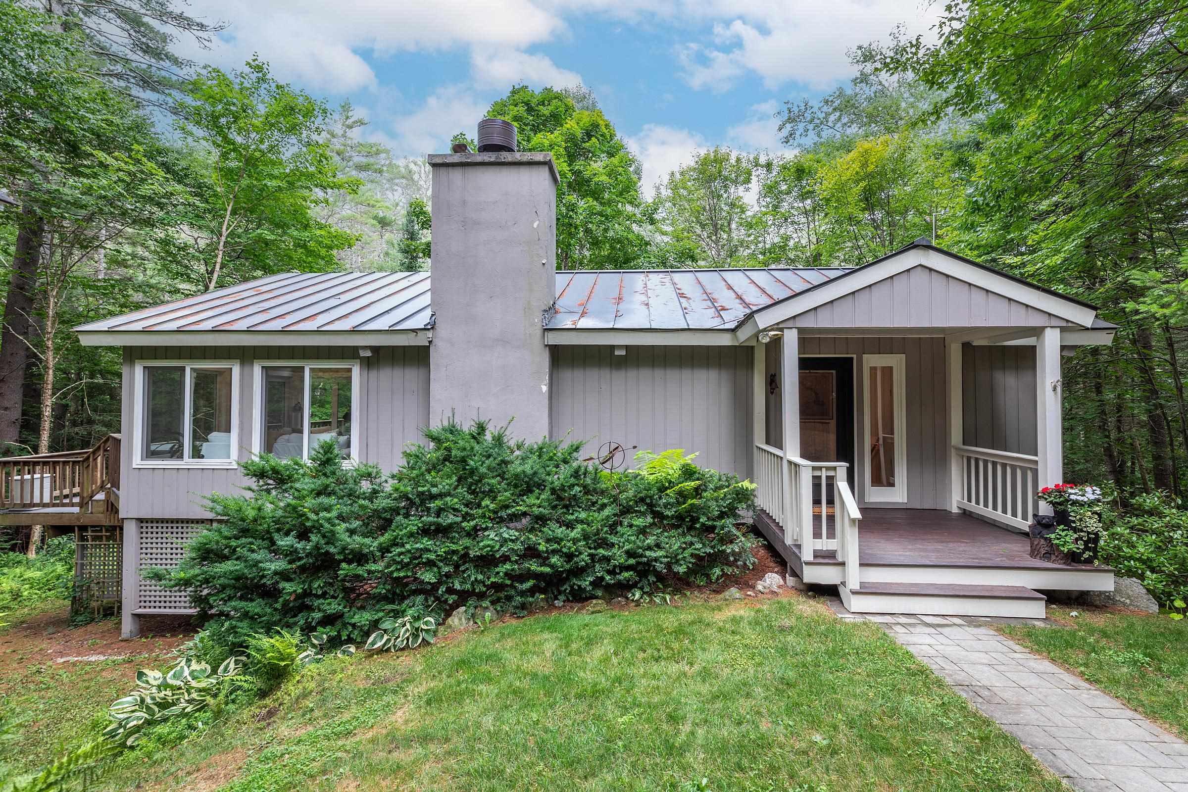


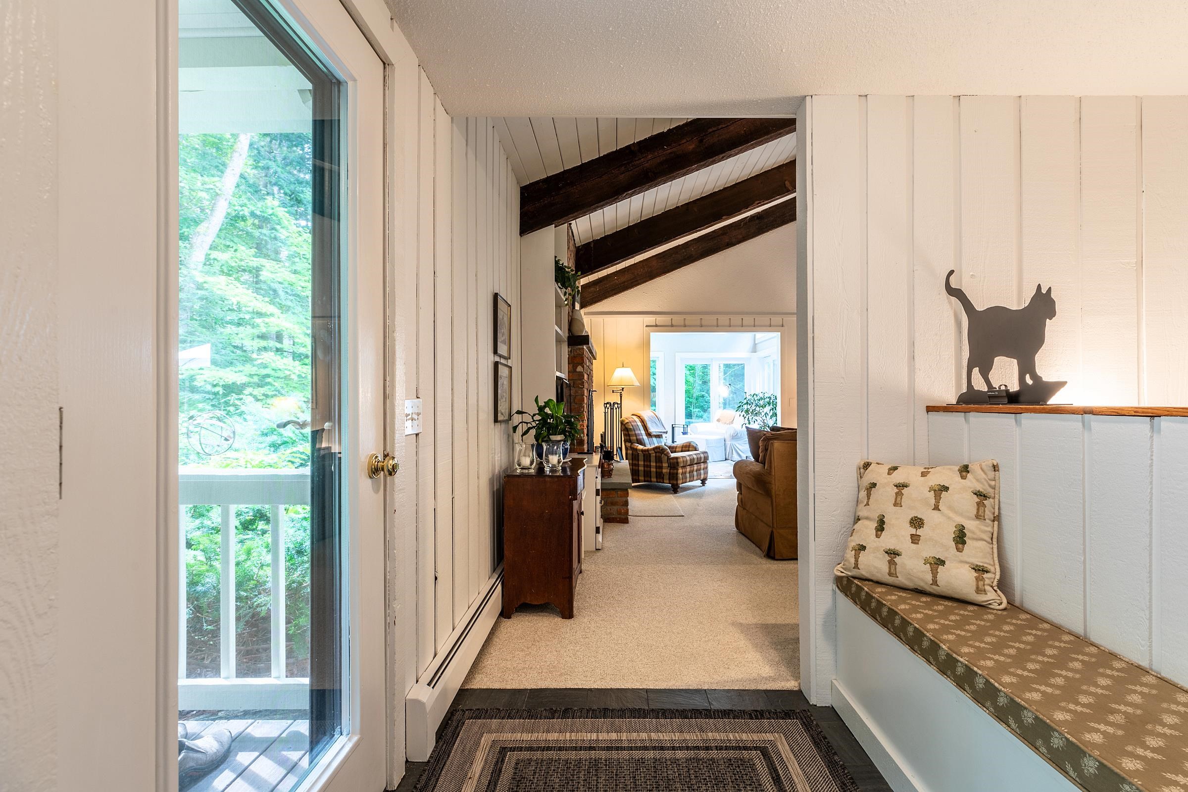
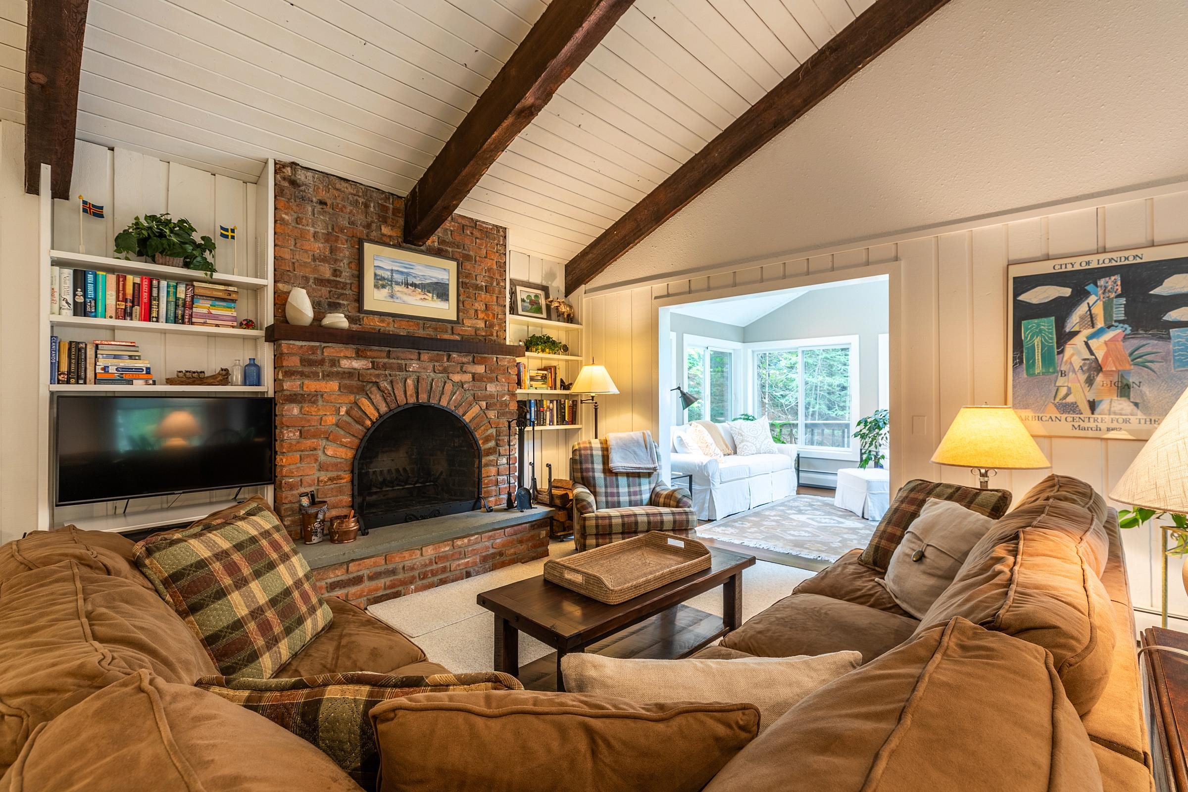
General Property Information
- Property Status:
- Active Under Contract
- Price:
- $499, 000
- Assessed:
- $0
- Assessed Year:
- County:
- VT-Windham
- Acres:
- 1.00
- Property Type:
- Single Family
- Year Built:
- 1972
- Agency/Brokerage:
- Carrie Mathews
William Raveis Barre - Bedrooms:
- 3
- Total Baths:
- 2
- Sq. Ft. (Total):
- 1808
- Tax Year:
- 2023
- Taxes:
- $4, 378
- Association Fees:
Welcome to 76 Tallwood Circle, a serene woodland retreat in Londonderry, VT, nestled along the tranquil Flood Brook. This charming home offers three spacious bedrooms and two full baths, perfect for peaceful living. The inviting living room features a cozy wood-burning fireplace, ideal for chilly Vermont evenings. Enjoy the natural beauty and serenity from the glorious sunroom, where you can relax or entertain friends year-round. A post-and-beam garage, crafted by renowned builder John Newton, provides convenient winter storage and includes a Level-2 electric vehicle charger for modern needs. Situated on a generous one-acre lot, this home offers ample space for gardening and outdoor recreation. The durable metal standing seam roof ensures long-lasting protection and minimal maintenance. Embrace the peaceful, wooded lifestyle in this delightful Londonderry home, where the beauty of Vermont's landscape surrounds you at every turn. Security camera on premises.
Interior Features
- # Of Stories:
- 1
- Sq. Ft. (Total):
- 1808
- Sq. Ft. (Above Ground):
- 976
- Sq. Ft. (Below Ground):
- 832
- Sq. Ft. Unfinished:
- 0
- Rooms:
- 6
- Bedrooms:
- 3
- Baths:
- 2
- Interior Desc:
- Fireplace - Wood
- Appliances Included:
- Dishwasher, Dryer, Microwave, Range - Gas, Refrigerator, Washer
- Flooring:
- Carpet, Tile, Wood
- Heating Cooling Fuel:
- Oil
- Water Heater:
- Basement Desc:
- Finished, Full
Exterior Features
- Style of Residence:
- Ranch
- House Color:
- Time Share:
- No
- Resort:
- Exterior Desc:
- Exterior Details:
- Deck, Shed
- Amenities/Services:
- Land Desc.:
- Country Setting, Landscaped, River Frontage, Ski Area, Wooded
- Suitable Land Usage:
- Roof Desc.:
- Metal, Standing Seam
- Driveway Desc.:
- Dirt, Gravel
- Foundation Desc.:
- Concrete
- Sewer Desc.:
- Septic
- Garage/Parking:
- Yes
- Garage Spaces:
- 1
- Road Frontage:
- 140
Other Information
- List Date:
- 2024-07-29
- Last Updated:
- 2024-08-02 14:56:53


