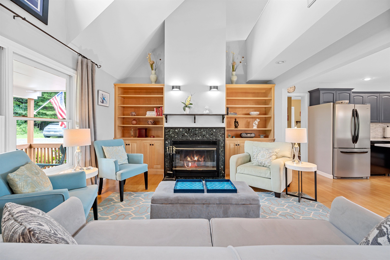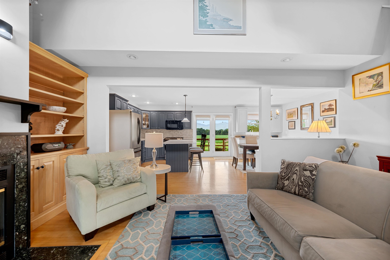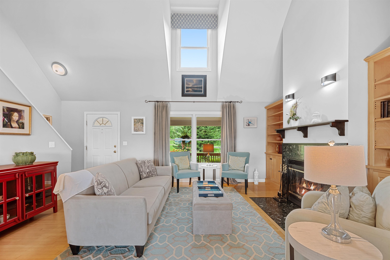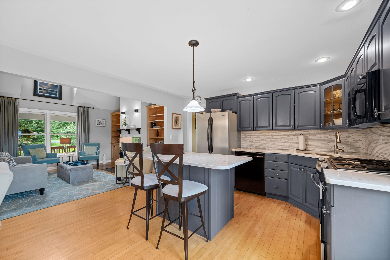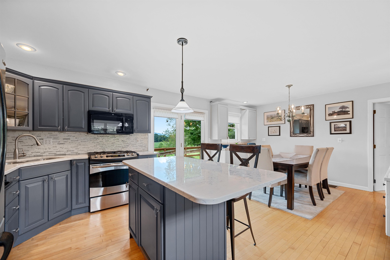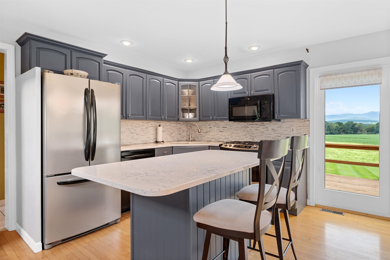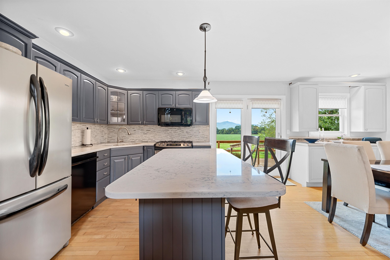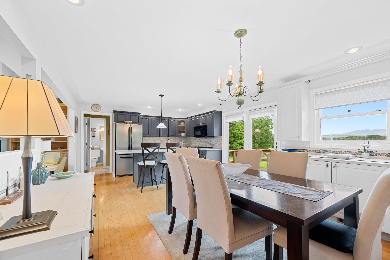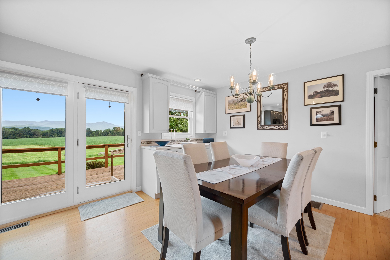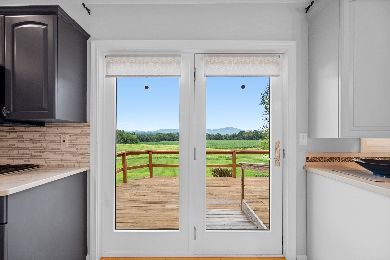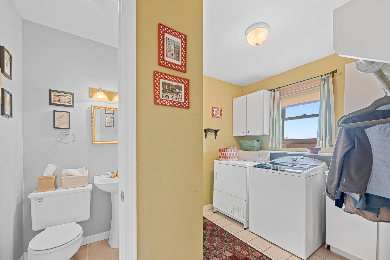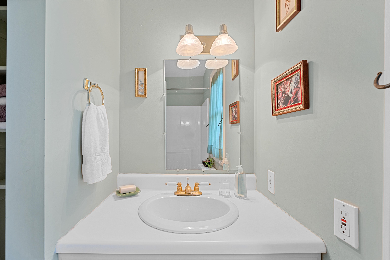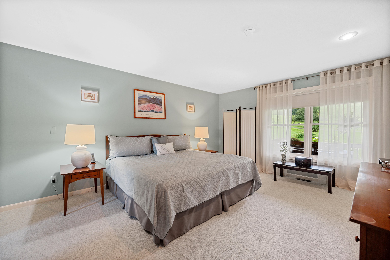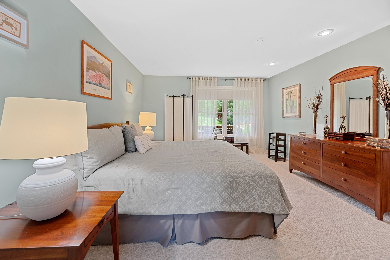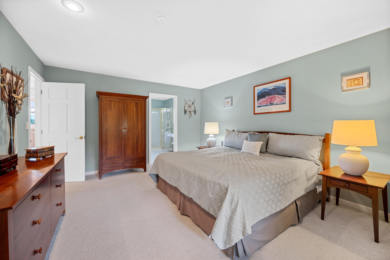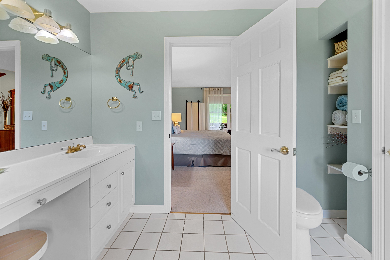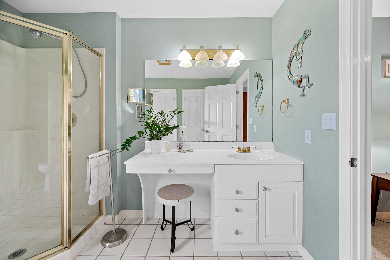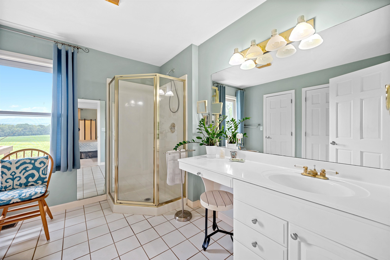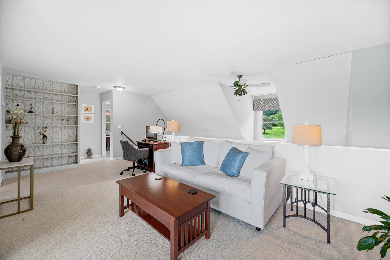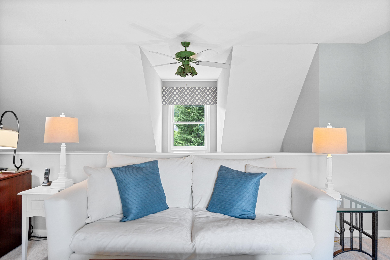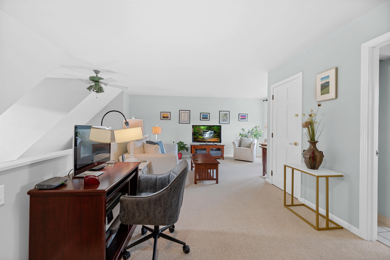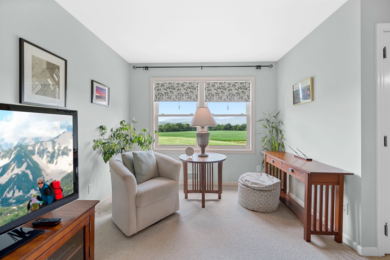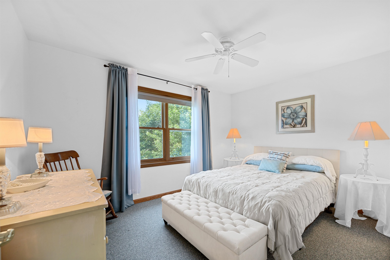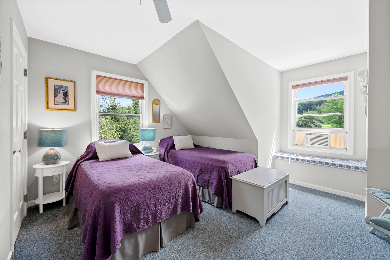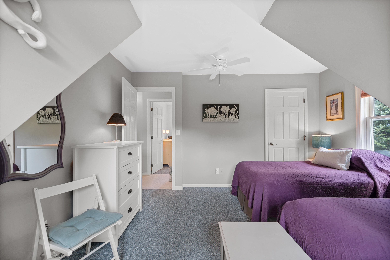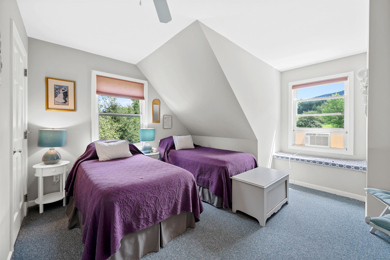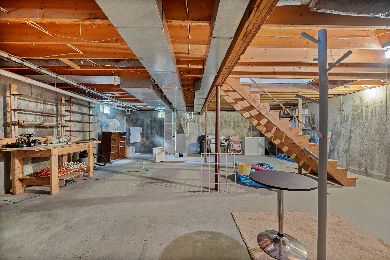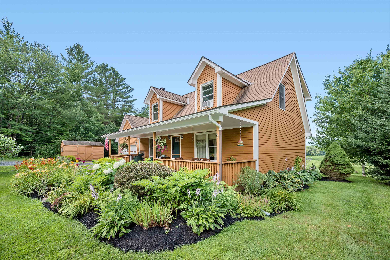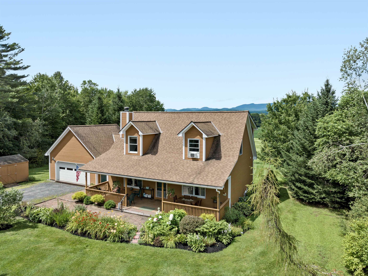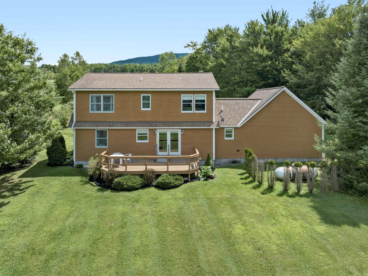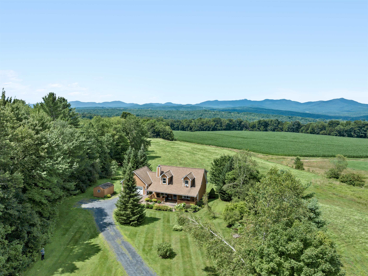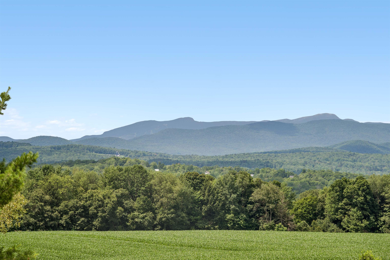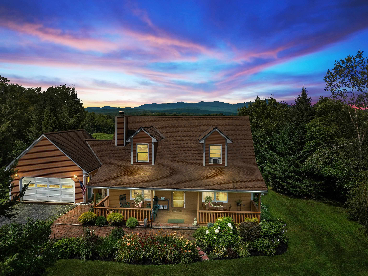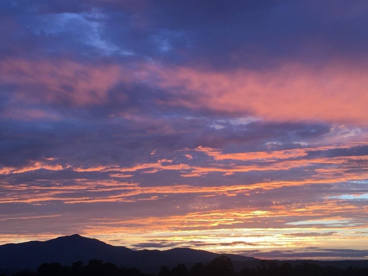1 of 40
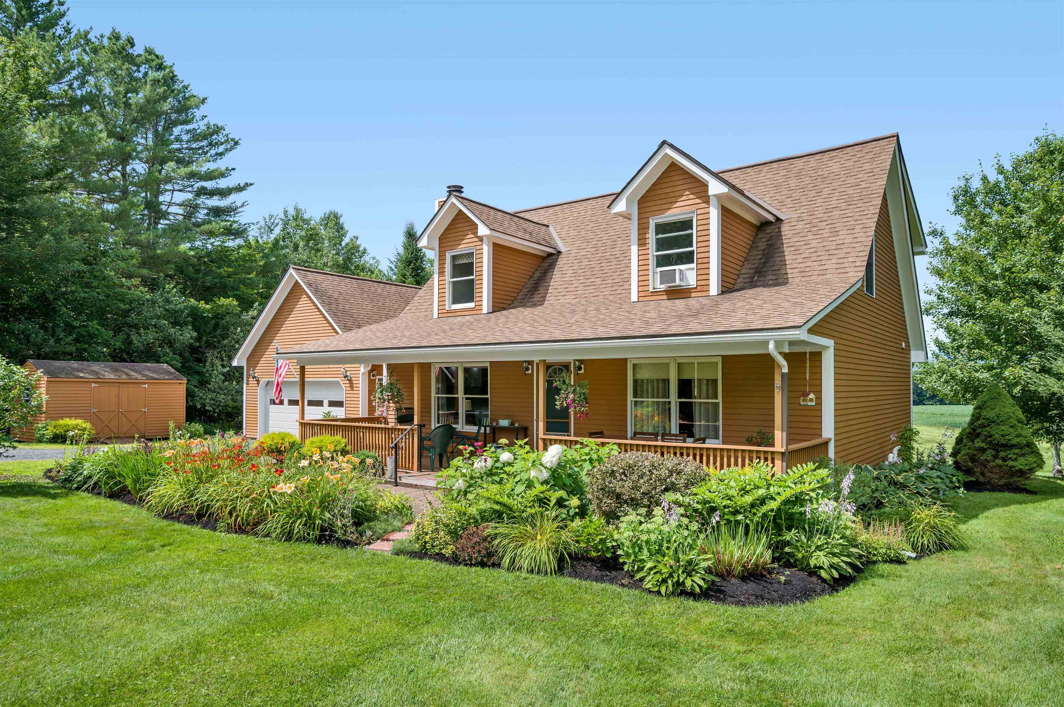

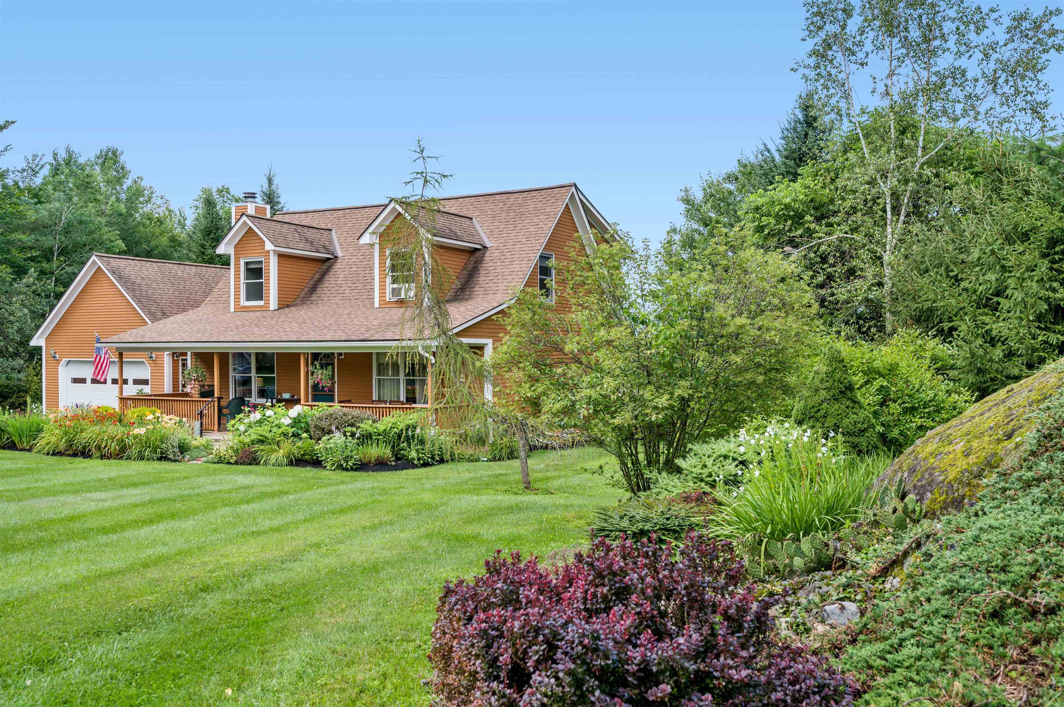
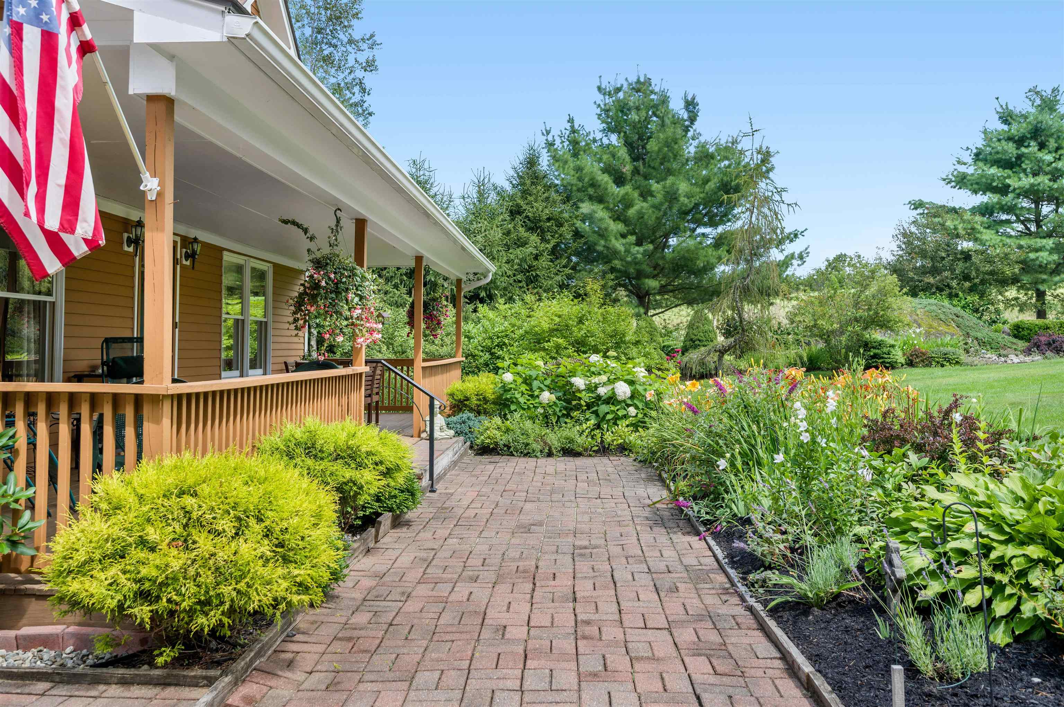
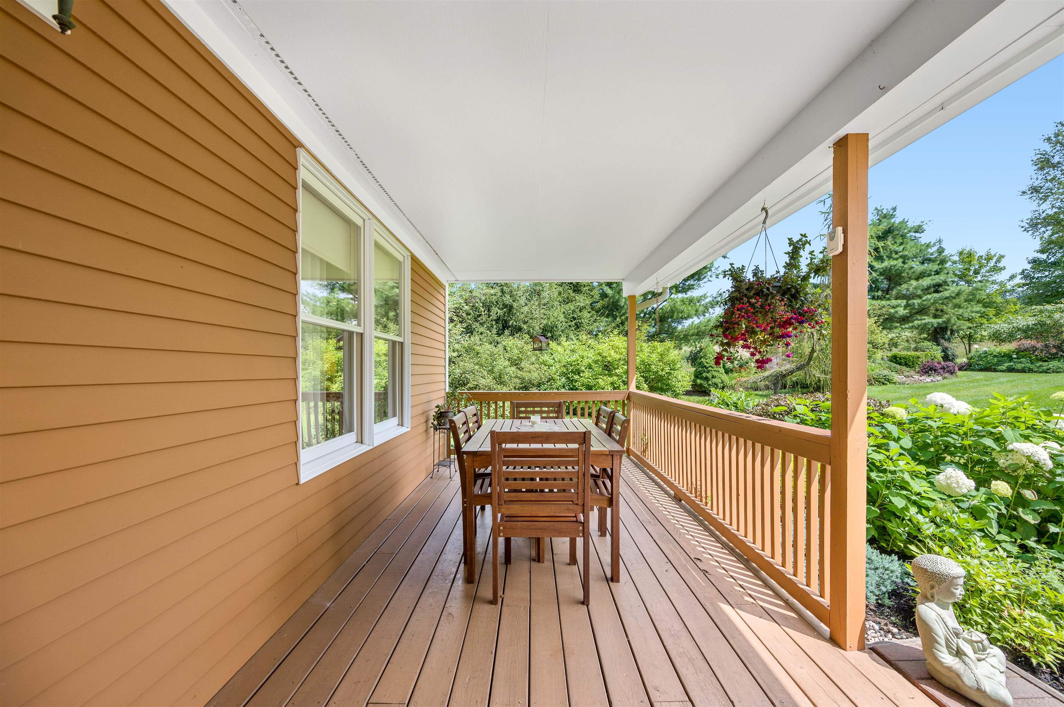
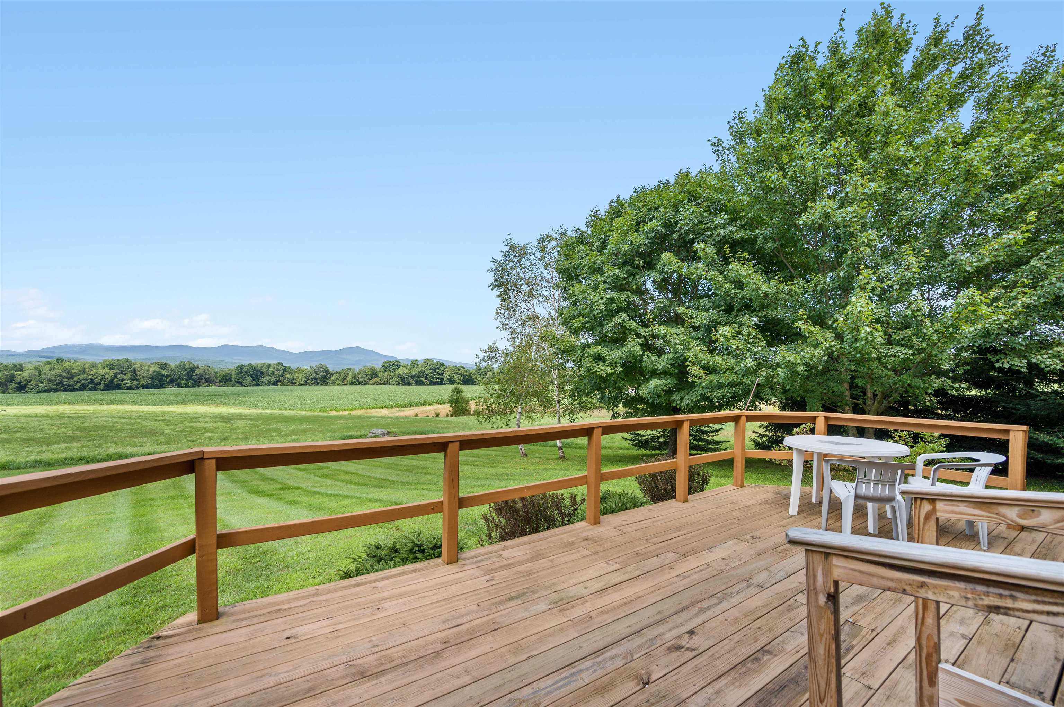
General Property Information
- Property Status:
- Active
- Price:
- $775, 000
- Assessed:
- $0
- Assessed Year:
- County:
- VT-Lamoille
- Acres:
- 18.60
- Property Type:
- Single Family
- Year Built:
- 1993
- Agency/Brokerage:
- Trombley & Day Group
BHHS Vermont Realty Group/Morrisville - Bedrooms:
- 3
- Total Baths:
- 3
- Sq. Ft. (Total):
- 1971
- Tax Year:
- 2023
- Taxes:
- $10, 615
- Association Fees:
Welcome home to this immaculately maintained 3-BR, 3-BA Cape on 18+ acres in Morristown. This home has been lovingly cared for by the current owners, and every room resonates that attention and warmth. The home is flooded with natural light, giving a bright, airy feel, and the beautiful hardwood floors on the main level add to the charm of the home. The kitchen and dining area were updated in 2018 and are the perfect place to prepare and enjoy every meal. Snuggle up in front of the cozy wood fireplace in the living room on cold nights. Enjoy the accessibility and convenience of a primary en suite as well as a laundry and half bath on the main level. Upstairs, you will find two generously sized bedrooms, a full bath, and a family room. This spacious home truly allows for plenty of room for everyone. Outside offers even more reasons to fall in love with this property. The vast 18 acres of garden, pastures, and woods overlook breathtaking views of the Mainsfield range. Mature, meticulously maintained perennial garden surround the home, welcoming you relax and enjoy the tranquility. Envision yourself relishing in the morning sun while sipping coffee on the front porch, and ending the day on the back deck for a cocktail and exceptional sunset views. A 2-car garage and utility shed mean plenty of space for all of your outdoor toys and equipment. The exquisite nature of this property cannot be understated. Now is the perfect time to call this gem "home".
Interior Features
- # Of Stories:
- 2
- Sq. Ft. (Total):
- 1971
- Sq. Ft. (Above Ground):
- 1971
- Sq. Ft. (Below Ground):
- 0
- Sq. Ft. Unfinished:
- 1104
- Rooms:
- 7
- Bedrooms:
- 3
- Baths:
- 3
- Interior Desc:
- Appliances Included:
- Dishwasher, Dryer, Freezer, Microwave, Refrigerator, Washer, Stove - Gas, Exhaust Fan
- Flooring:
- Carpet, Tile, Wood
- Heating Cooling Fuel:
- Gas - LP/Bottle
- Water Heater:
- Basement Desc:
- Concrete, Concrete Floor, Stairs - Interior, Storage Space
Exterior Features
- Style of Residence:
- Cape
- House Color:
- Time Share:
- No
- Resort:
- Exterior Desc:
- Exterior Details:
- Deck, Porch
- Amenities/Services:
- Land Desc.:
- Country Setting, Field/Pasture, Landscaped, Mountain View, View
- Suitable Land Usage:
- Roof Desc.:
- Shingle
- Driveway Desc.:
- Crushed Stone
- Foundation Desc.:
- Concrete
- Sewer Desc.:
- Septic
- Garage/Parking:
- Yes
- Garage Spaces:
- 2
- Road Frontage:
- 0
Other Information
- List Date:
- 2024-07-29
- Last Updated:
- 2024-08-30 16:39:39


