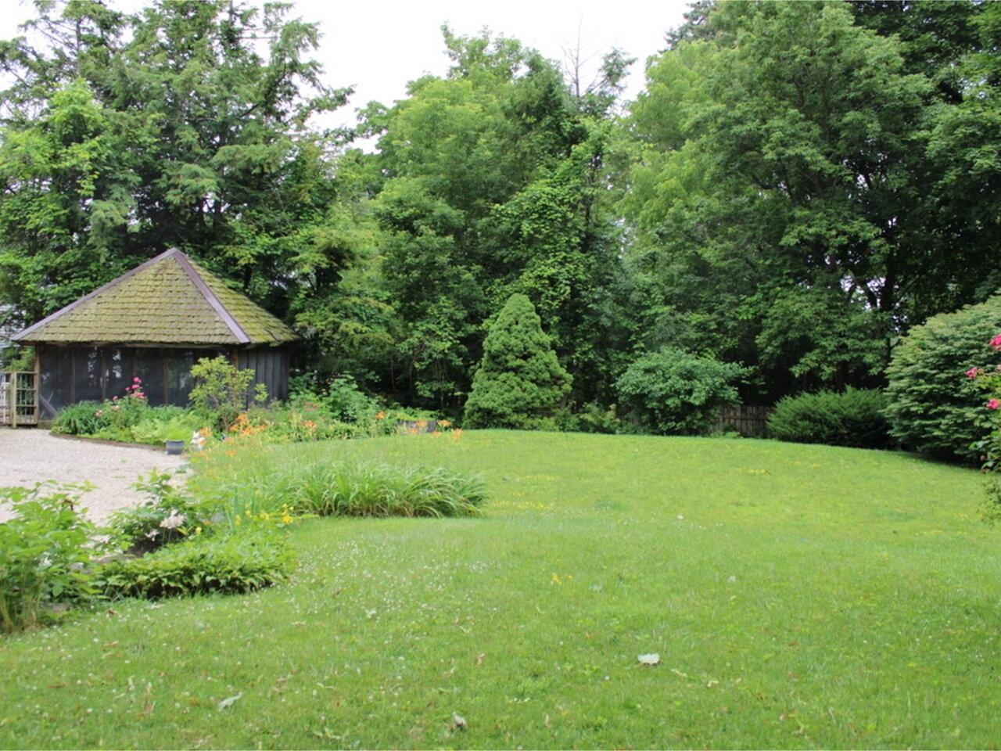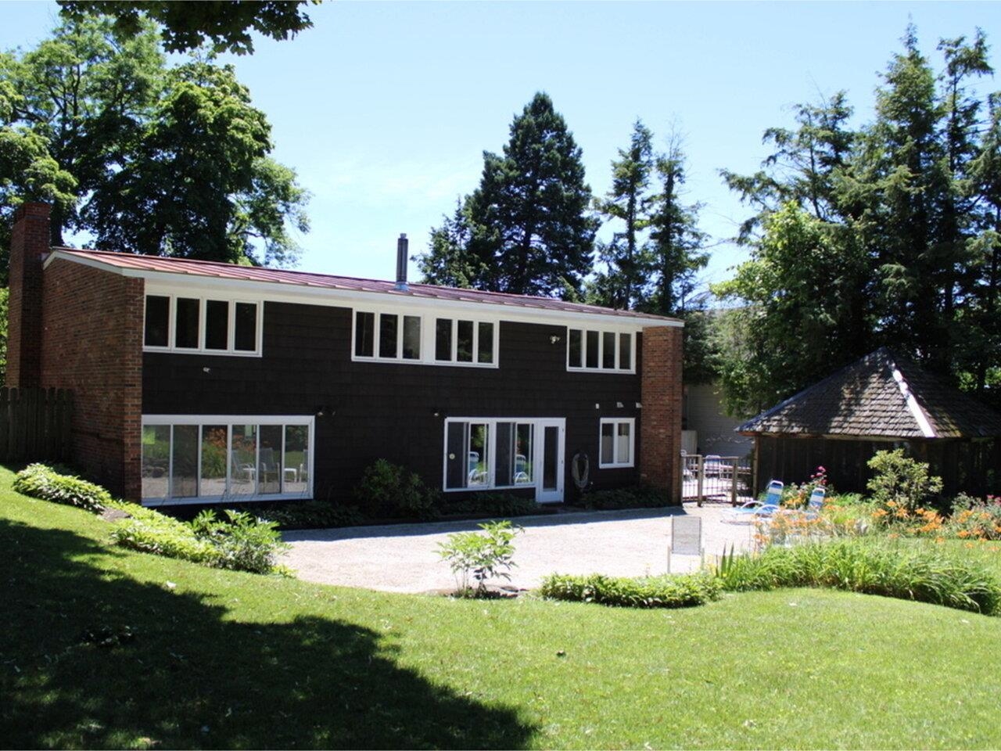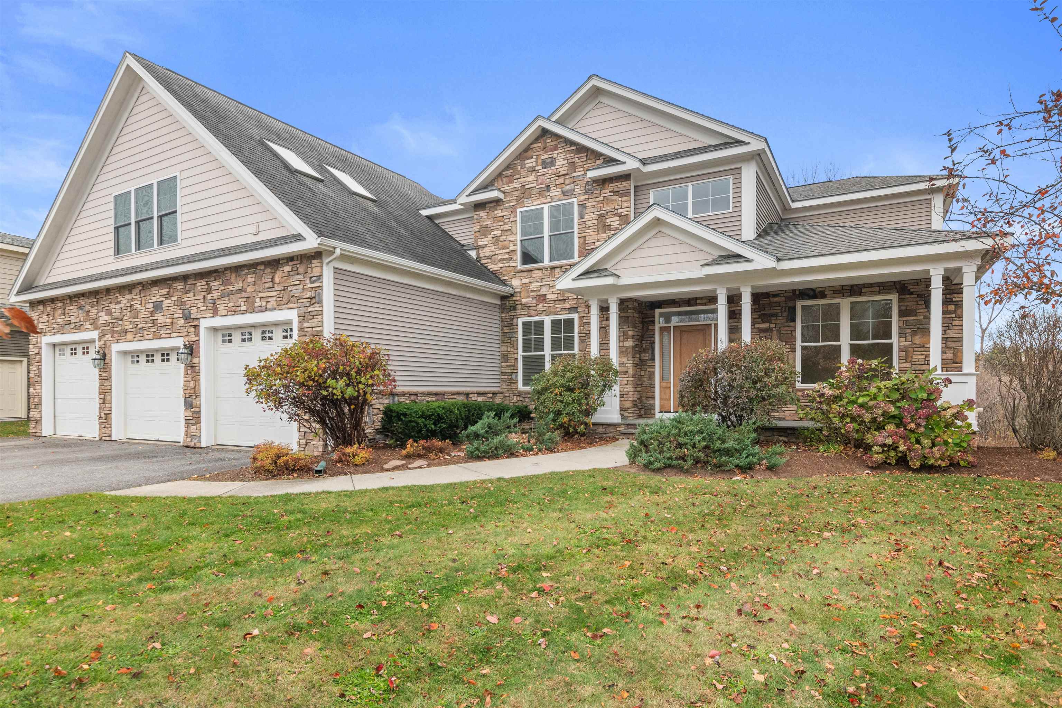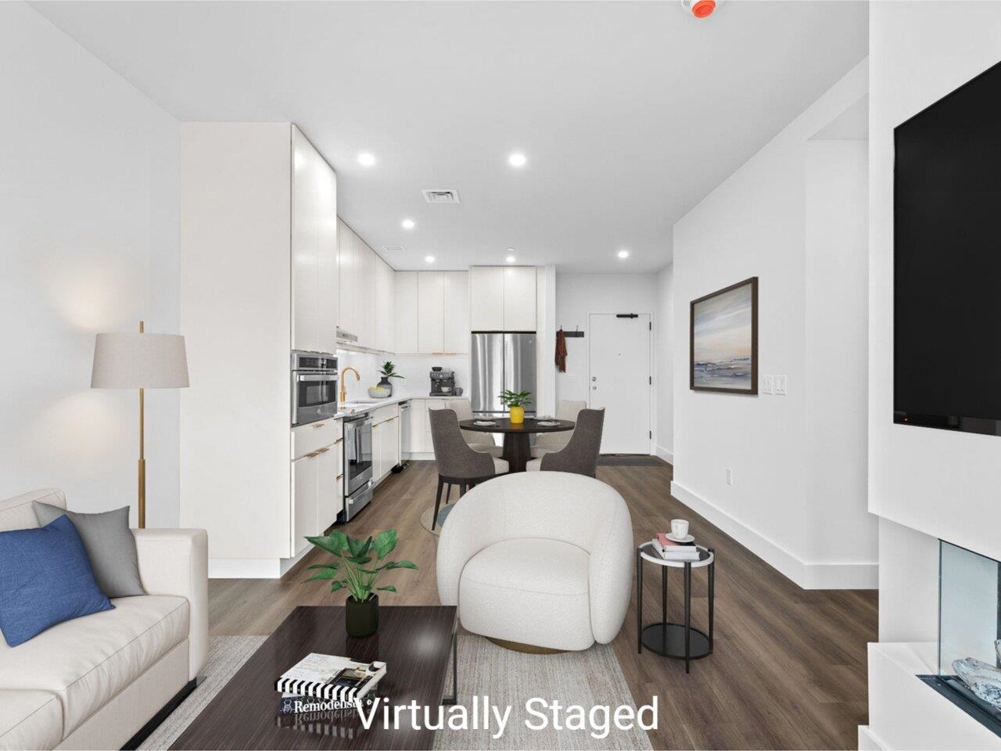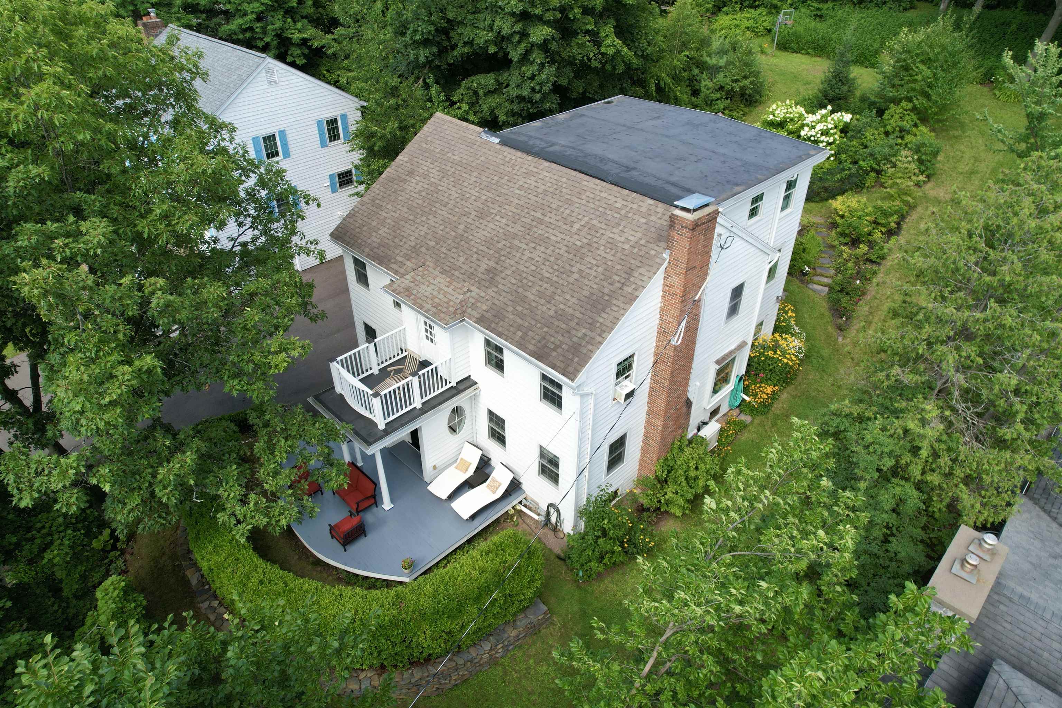1 of 37






General Property Information
- Property Status:
- Active
- Price:
- $969, 000
- Assessed:
- $0
- Assessed Year:
- County:
- VT-Chittenden
- Acres:
- 0.43
- Property Type:
- Single Family
- Year Built:
- 1959
- Agency/Brokerage:
- Cindy Feloney
Coldwell Banker Hickok and Boardman - Bedrooms:
- 5
- Total Baths:
- 3
- Sq. Ft. (Total):
- 2434
- Tax Year:
- 2024
- Taxes:
- $15, 325
- Association Fees:
A uniquely designed home by the acclaimed architect Marcel Beaudin situated on .43 acres - an unusually large lot for central Burlington. This home was built by Gordon Anger, a contractor well-known for his "Deck Homes.” A new Standing Seam Roof was completed October 2024. Mature perennial gardens and a screened-in bungalow enhance the outdoor experience. The deck bridging the home to the bungalow has a unique geometric centerpiece inlay and a symmetrical built-in sitting bench trimming the border. Inside, the extra large kitchen with beautiful cherry cabinets flows directly to the dining and sitting areas, ideal for accommodating many guests. The wall oven, 5-burner gas cook-top stove, abundant counter space are wonderful for the home chef. There's a full wall of windows facing the fenced-in backyard with a doorway expanding the area for dining and social gatherings. The Hearthstone gas stove in the sitting area adds to the ambiance. The living room is also endowed with a gas fireplace and features a full wall of windows facing the backyard. The remodel of the downstairs bathroom a few years ago includes a handicap accessible tiled walk-in shower. Five bedrooms upstairs have full closets and the primary bedroom has a private full bath. 4 of 5 bedrooms have fabulous views of the backyard. This is a rare opportunity in the fabulous city of Burlington with many nearby amenities.
Interior Features
- # Of Stories:
- 2
- Sq. Ft. (Total):
- 2434
- Sq. Ft. (Above Ground):
- 2434
- Sq. Ft. (Below Ground):
- 0
- Sq. Ft. Unfinished:
- 0
- Rooms:
- 8
- Bedrooms:
- 5
- Baths:
- 3
- Interior Desc:
- Central Vacuum, Ceiling Fan, Dining Area, Fireplace - Gas, Kitchen Island, Kitchen/Dining, Primary BR w/ BA, Natural Light, Security, Security Door(s), Walk-in Pantry, Laundry - 1st Floor
- Appliances Included:
- Cooktop - Gas, Dishwasher, Dryer, Microwave, Oven - Wall, Refrigerator, Washer, Stove - Gas, Water Heater - Electric, Water Heater - Owned
- Flooring:
- Carpet, Laminate, Slate/Stone
- Heating Cooling Fuel:
- Electric, Gas - Natural
- Water Heater:
- Basement Desc:
Exterior Features
- Style of Residence:
- Raised Ranch
- House Color:
- Time Share:
- No
- Resort:
- Exterior Desc:
- Exterior Details:
- Gazebo, Patio, Window Screens, Windows - Storm
- Amenities/Services:
- Land Desc.:
- City Lot, Curbing, Landscaped, Level
- Suitable Land Usage:
- Roof Desc.:
- Standing Seam
- Driveway Desc.:
- Paved
- Foundation Desc.:
- Slab - Concrete
- Sewer Desc.:
- Public
- Garage/Parking:
- Yes
- Garage Spaces:
- 1
- Road Frontage:
- 100
Other Information
- List Date:
- 2024-07-29
- Last Updated:
- 2024-10-31 13:03:14
























