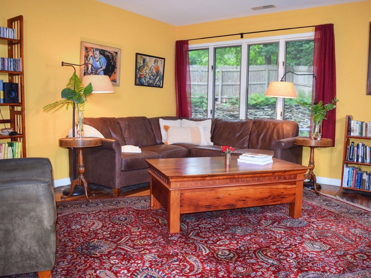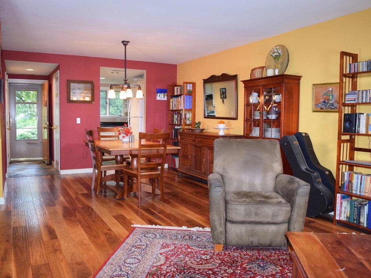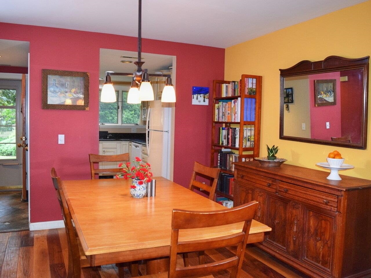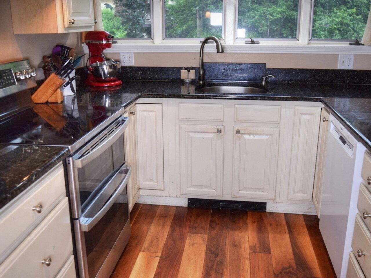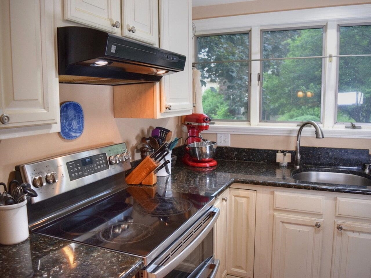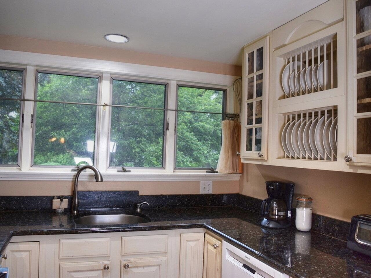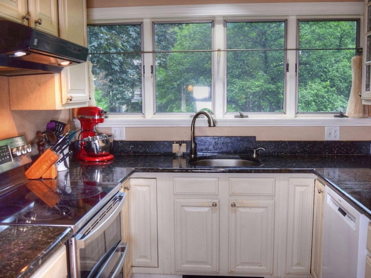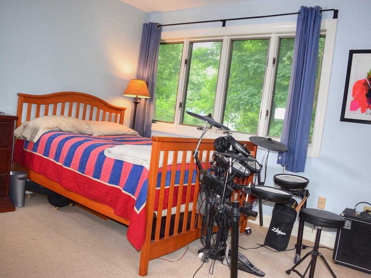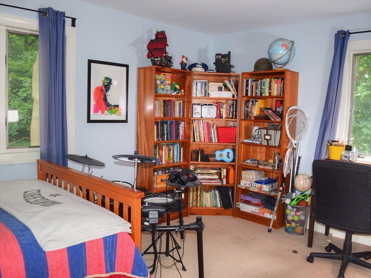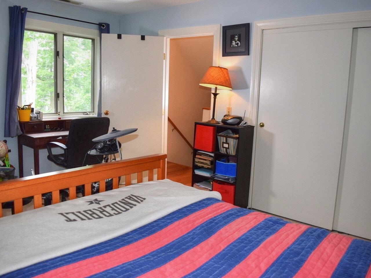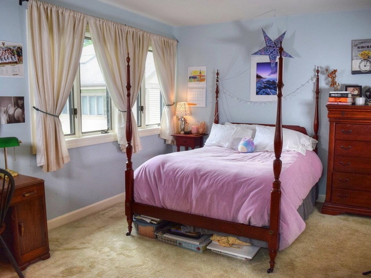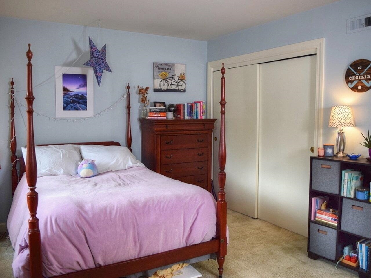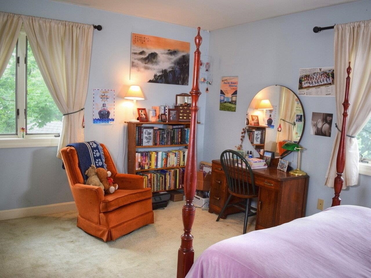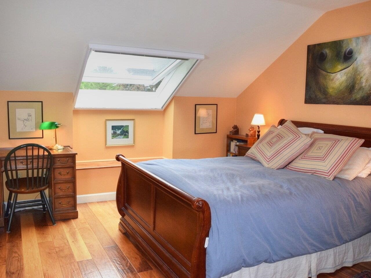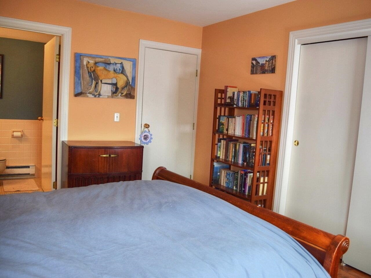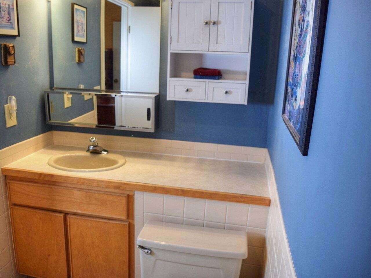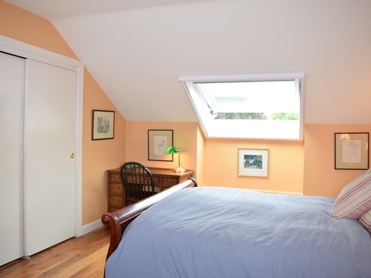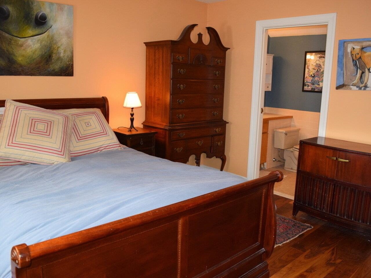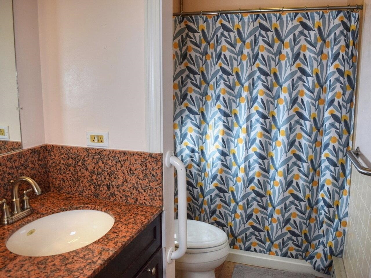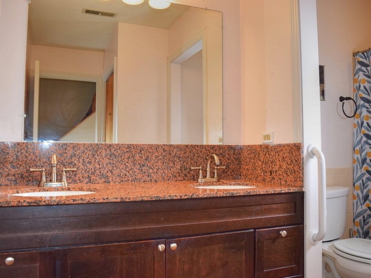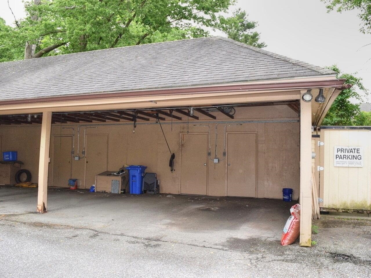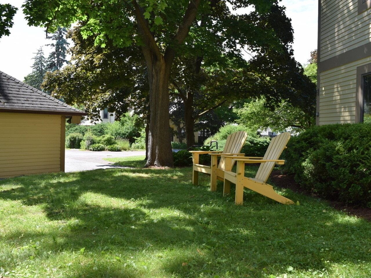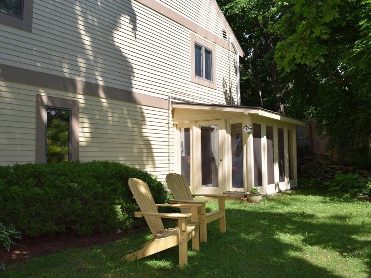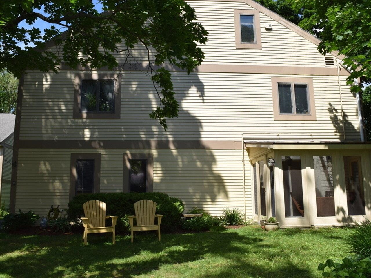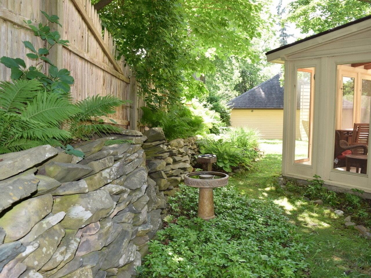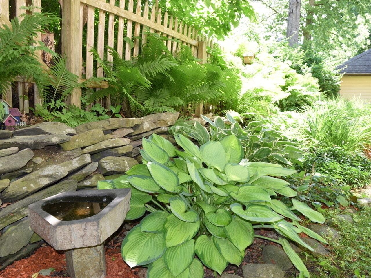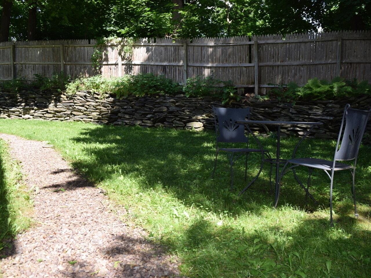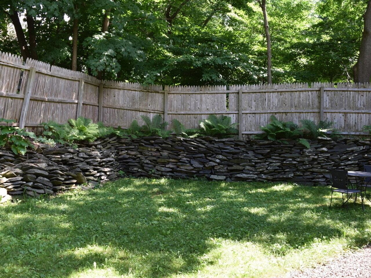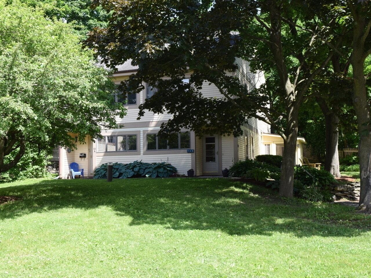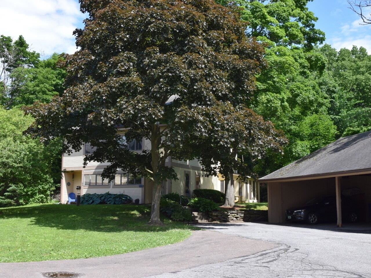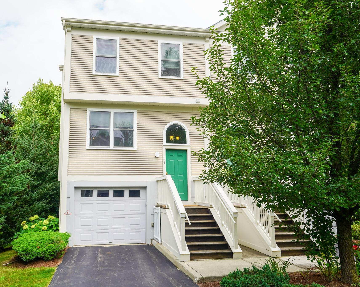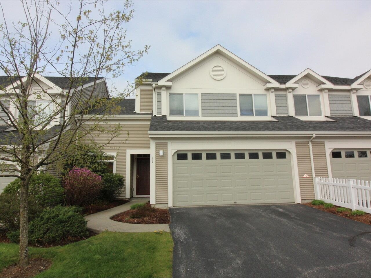1 of 36
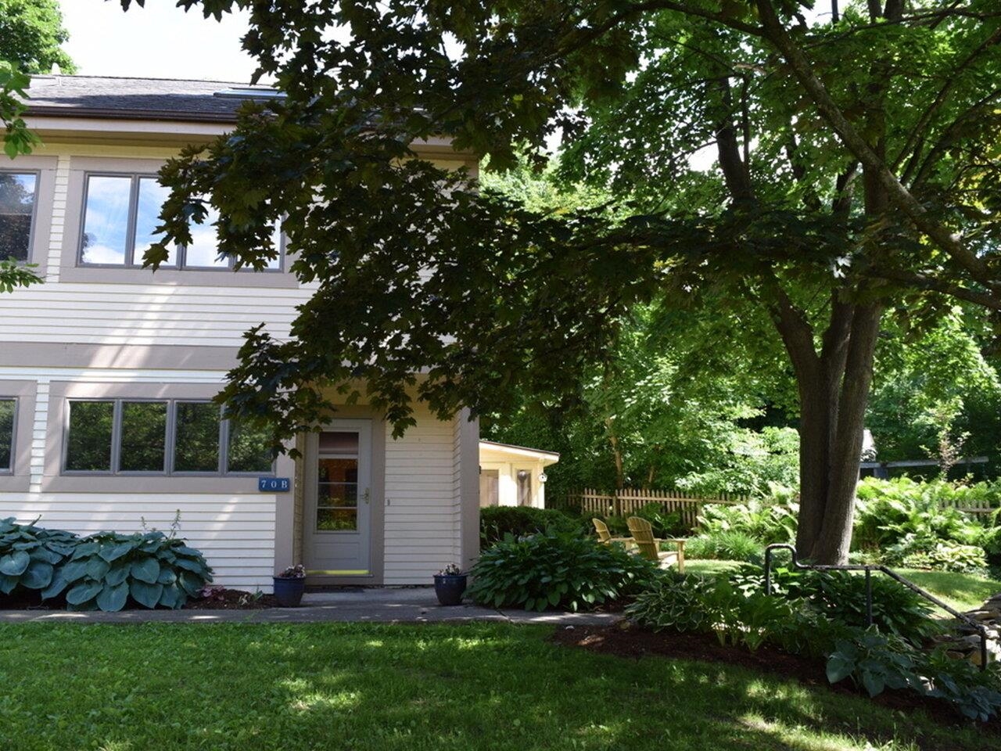
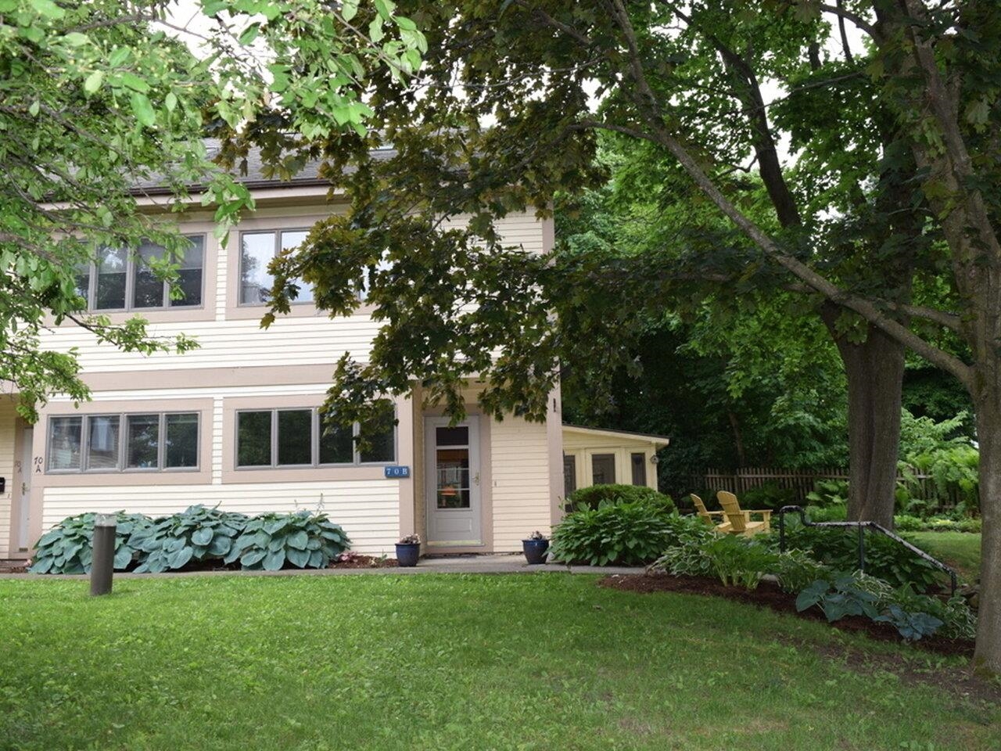
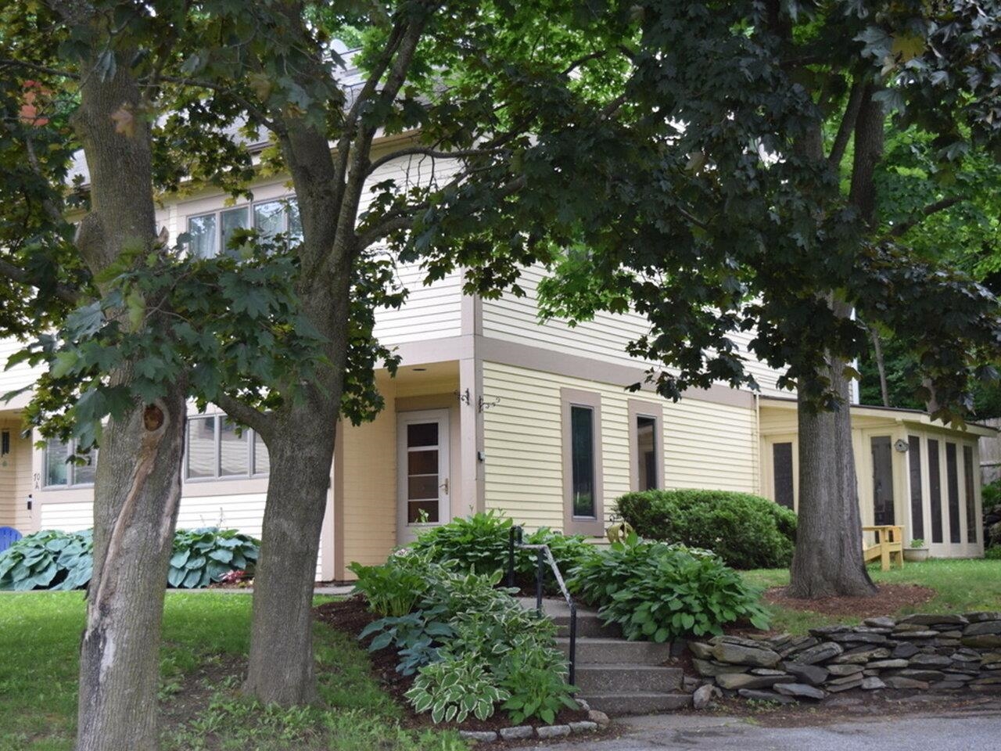

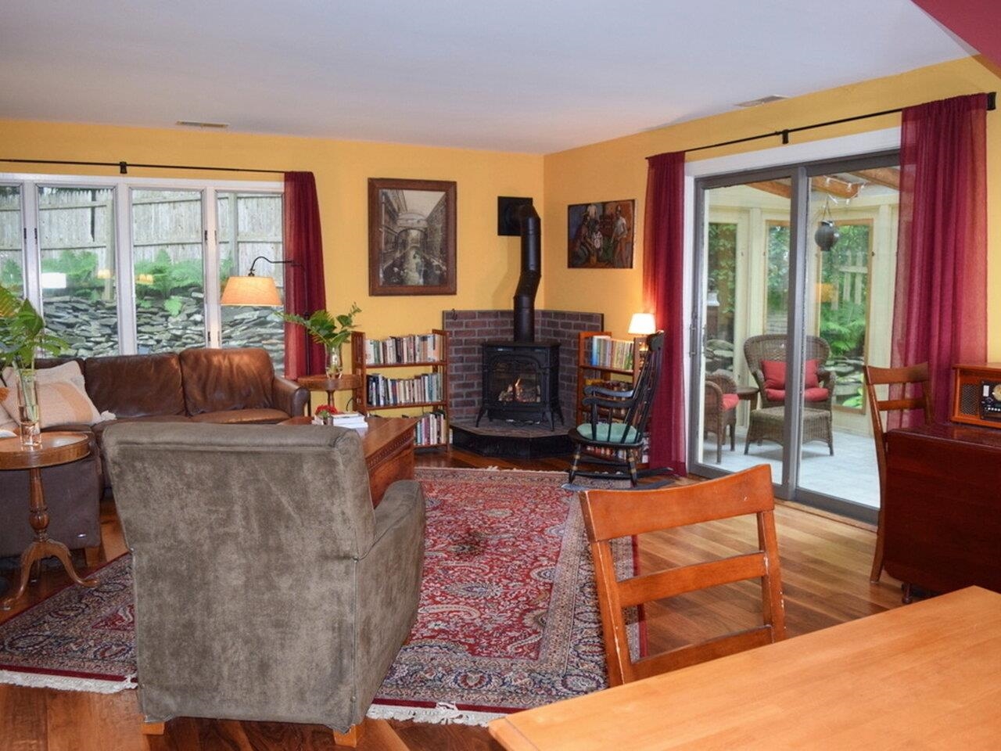
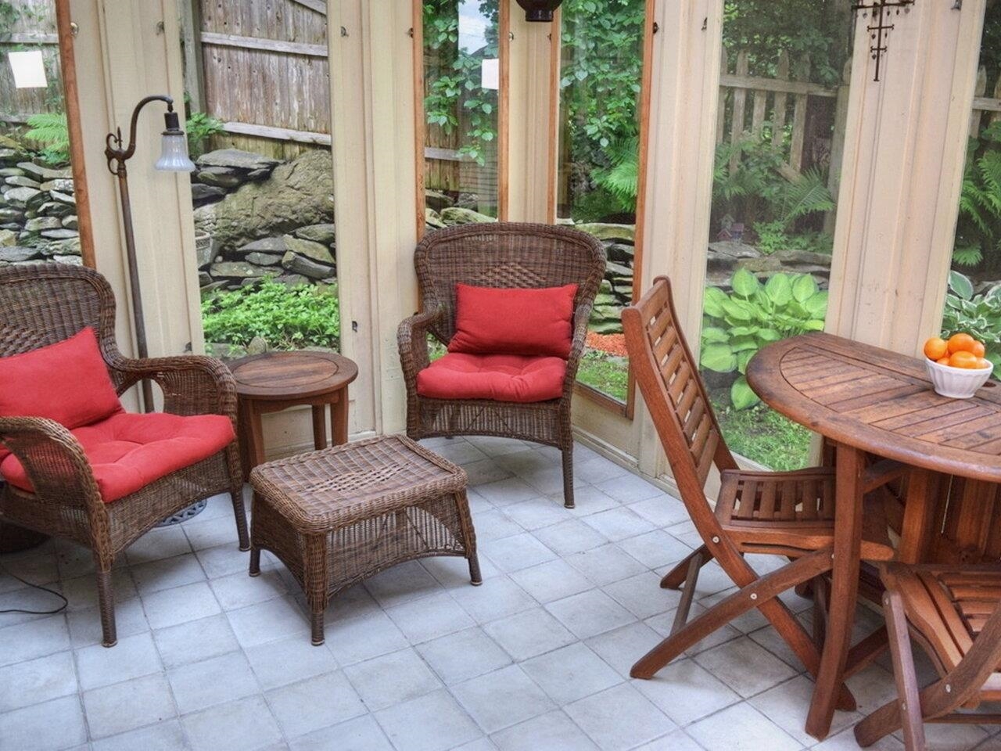
General Property Information
- Property Status:
- Active
- Price:
- $535, 000
- Assessed:
- $0
- Assessed Year:
- County:
- VT-Chittenden
- Acres:
- 0.00
- Property Type:
- Condo
- Year Built:
- 1981
- Agency/Brokerage:
- Julie Lamoreaux
Coldwell Banker Hickok and Boardman - Bedrooms:
- 3
- Total Baths:
- 3
- Sq. Ft. (Total):
- 1821
- Tax Year:
- 2024
- Taxes:
- $7, 261
- Association Fees:
Tucked in the back corner of a small but mighty association, this proud 3-bed, 2.5-bath, 3-level townhome is nestled in a secret garden-like setting surrounded by mature trees, elegant landscaping, and stone walls. Stepping into the tiled foyer, you are home! Hardwood floors guide you into the open living/dining room where you'll find a gas fireplace for cozy nights and slider to a magnificent sunroom. Beautiful kitchen with granite countertops looks out out to peaceful common land. The second floor features two large bedrooms, laundry, and a 3/4 bath with double sinks. The third floor is the primary suite with the best views from the new skylight, full bath, and attic storage. New AC in 2023 for hot summer days. Just a hop, skip, and a jump from downtown and all it has to offer, UVM and UVM Medical Center, and I-89 for easy commuting beyond the Queen City. Come see it today! Showings begin Friday August 2.
Interior Features
- # Of Stories:
- 3
- Sq. Ft. (Total):
- 1821
- Sq. Ft. (Above Ground):
- 1821
- Sq. Ft. (Below Ground):
- 0
- Sq. Ft. Unfinished:
- 0
- Rooms:
- 5
- Bedrooms:
- 3
- Baths:
- 3
- Interior Desc:
- Central Vacuum, Cathedral Ceiling, Dining Area, Primary BR w/ BA, Natural Light, Natural Woodwork, Skylight, Soaking Tub, Storage - Indoor, Laundry - 2nd Floor
- Appliances Included:
- Dishwasher, Dryer, Refrigerator, Washer, Stove - Gas
- Flooring:
- Carpet, Hardwood, Tile
- Heating Cooling Fuel:
- Gas - Natural
- Water Heater:
- Basement Desc:
Exterior Features
- Style of Residence:
- End Unit, Townhouse
- House Color:
- Yellow
- Time Share:
- No
- Resort:
- Exterior Desc:
- Exterior Details:
- Porch - Covered, Porch - Screened
- Amenities/Services:
- Land Desc.:
- Condo Development
- Suitable Land Usage:
- Roof Desc.:
- Shingle
- Driveway Desc.:
- Paved
- Foundation Desc.:
- Slab - Concrete
- Sewer Desc.:
- Public
- Garage/Parking:
- Yes
- Garage Spaces:
- 1
- Road Frontage:
- 0
Other Information
- List Date:
- 2024-07-29
- Last Updated:
- 2024-08-19 18:02:19


