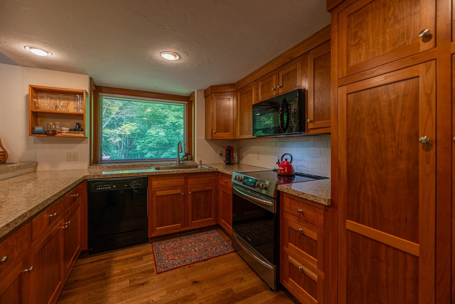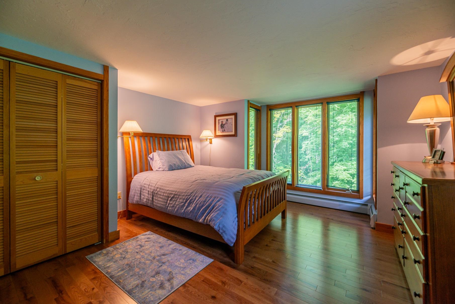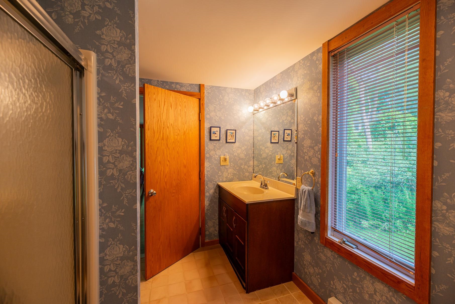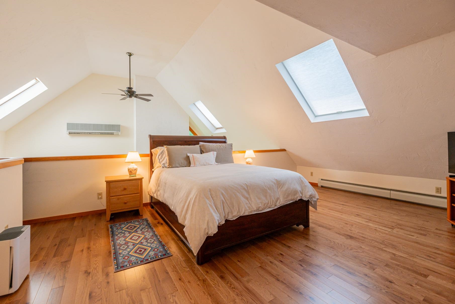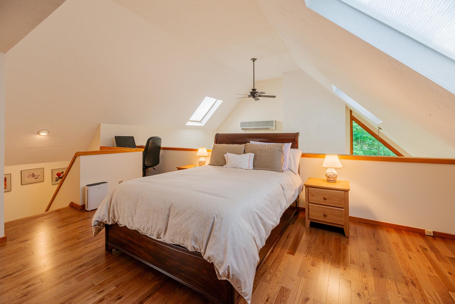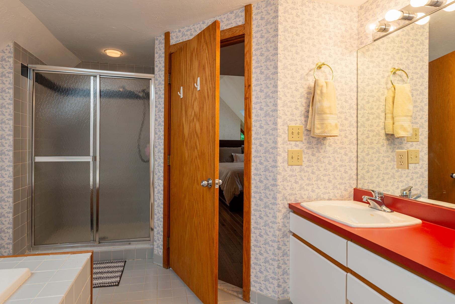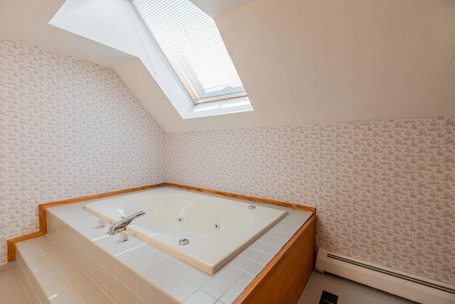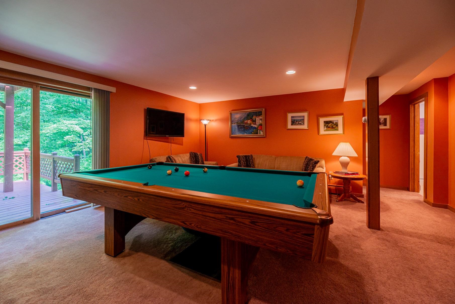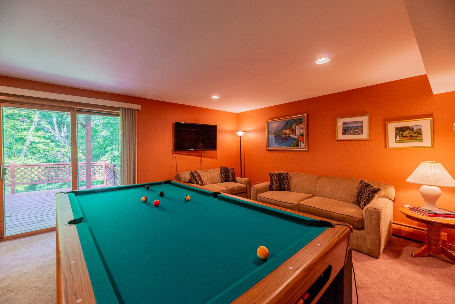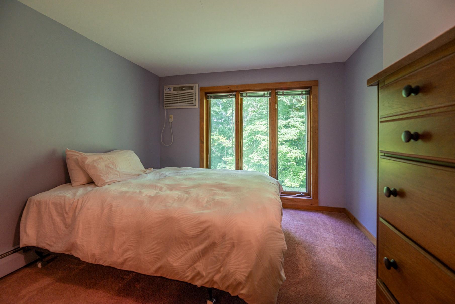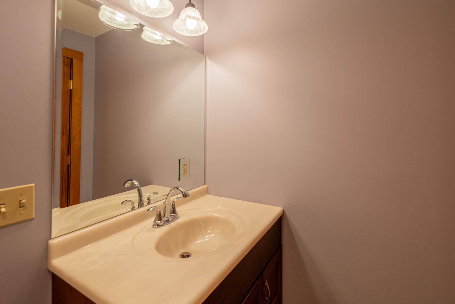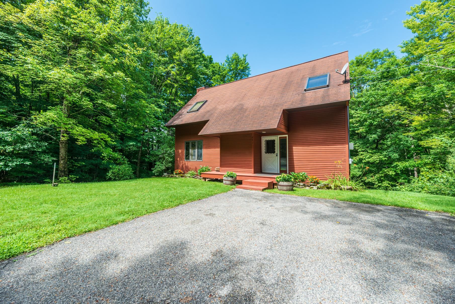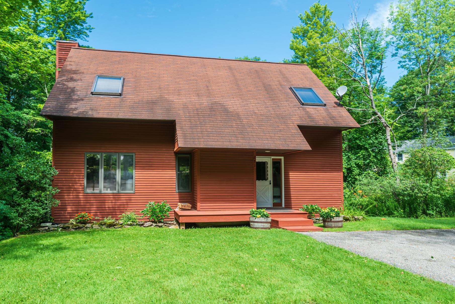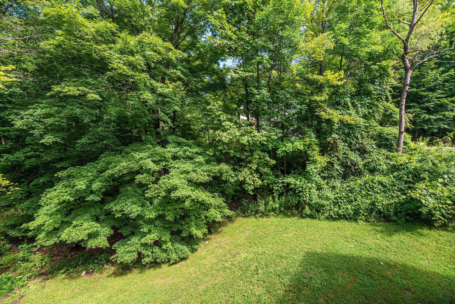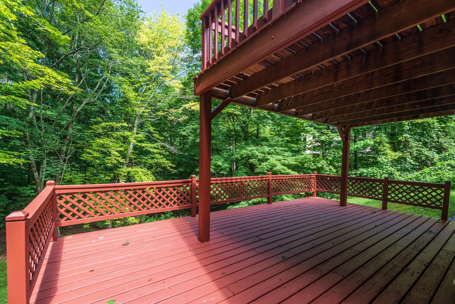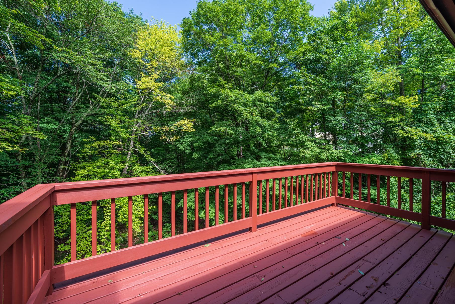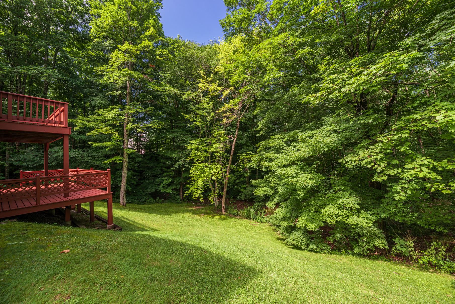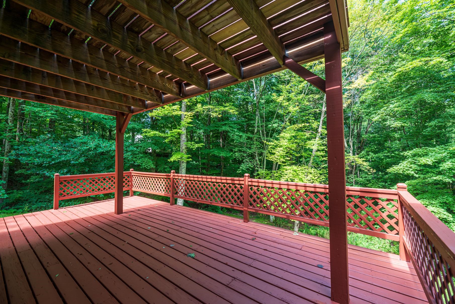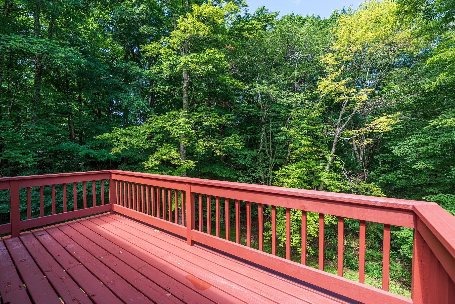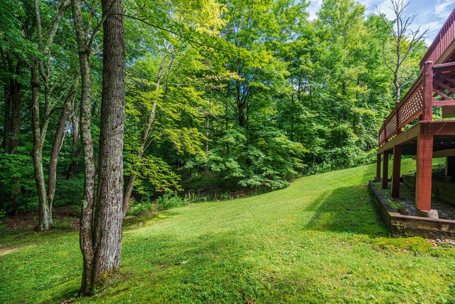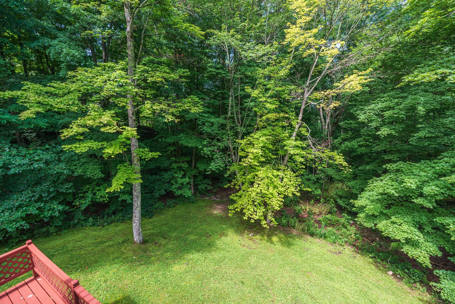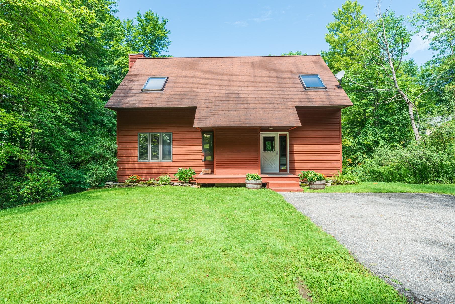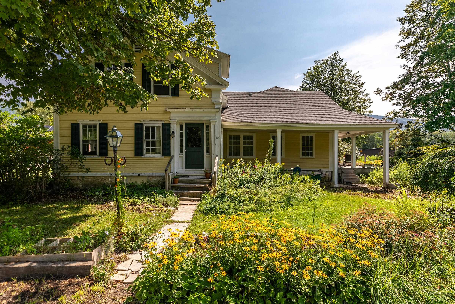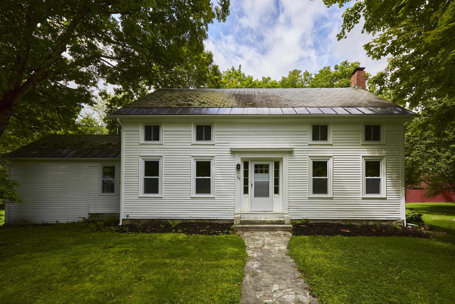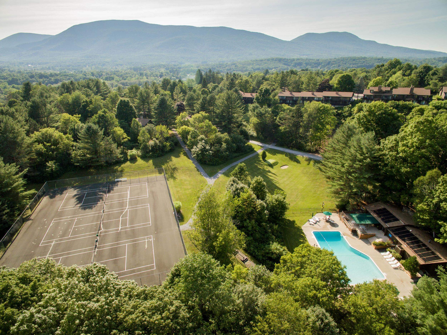1 of 29

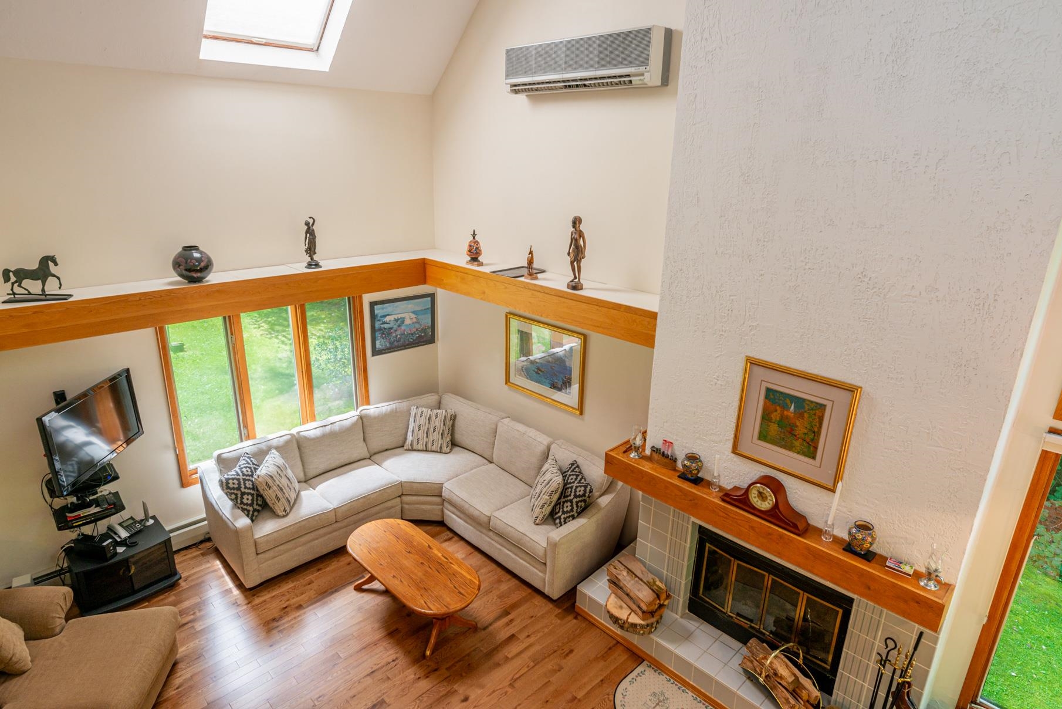
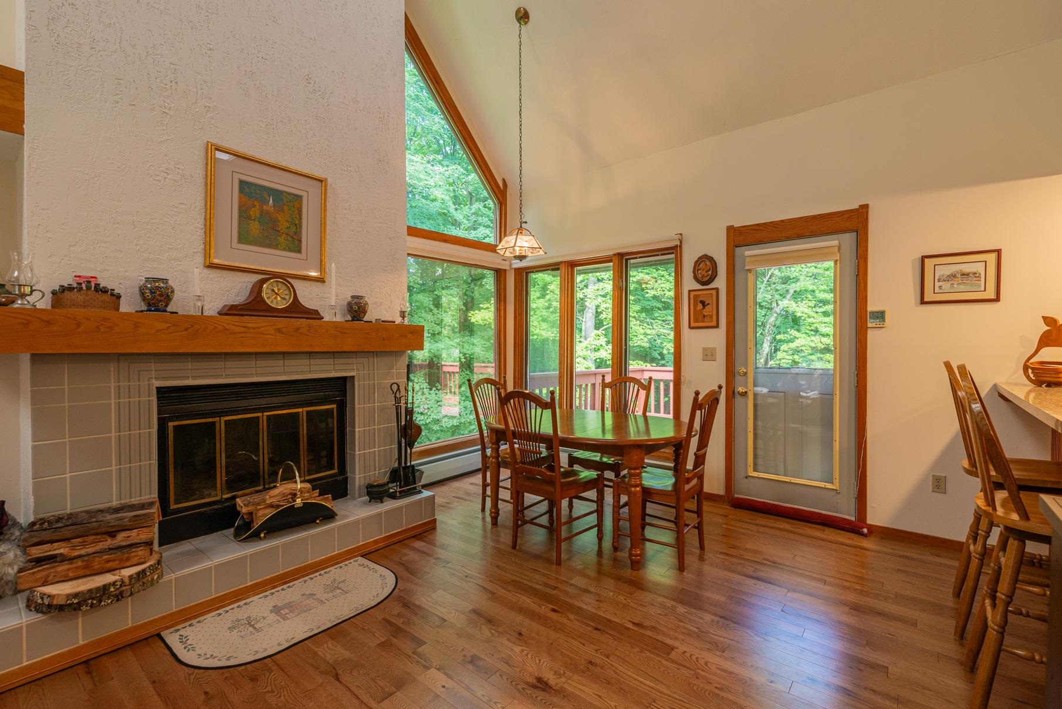
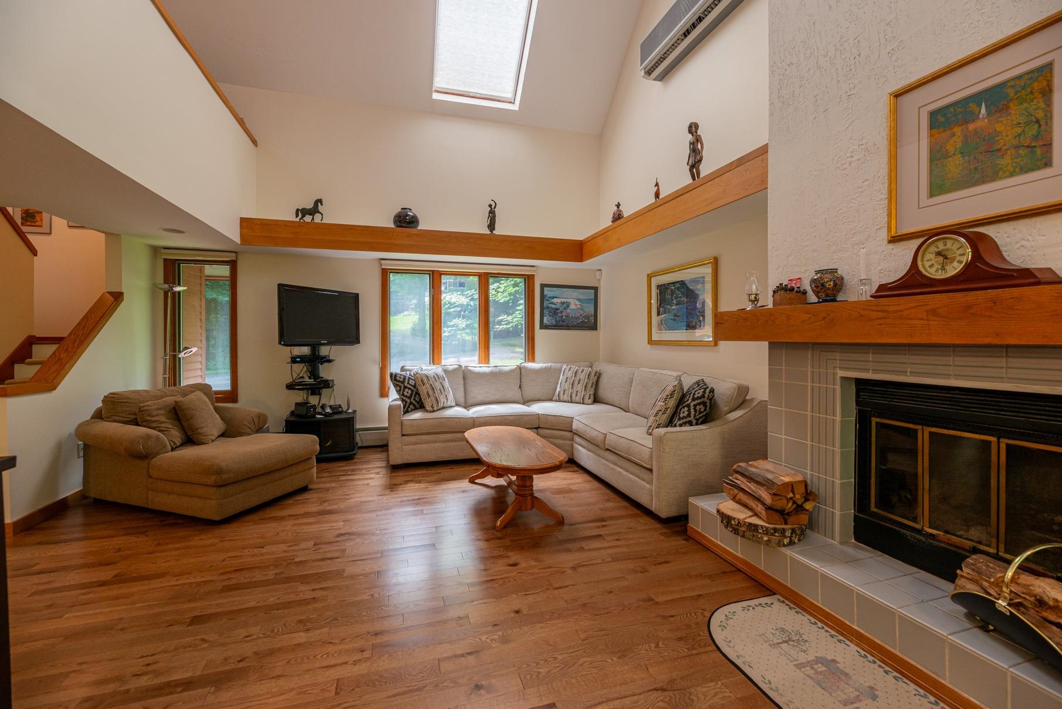
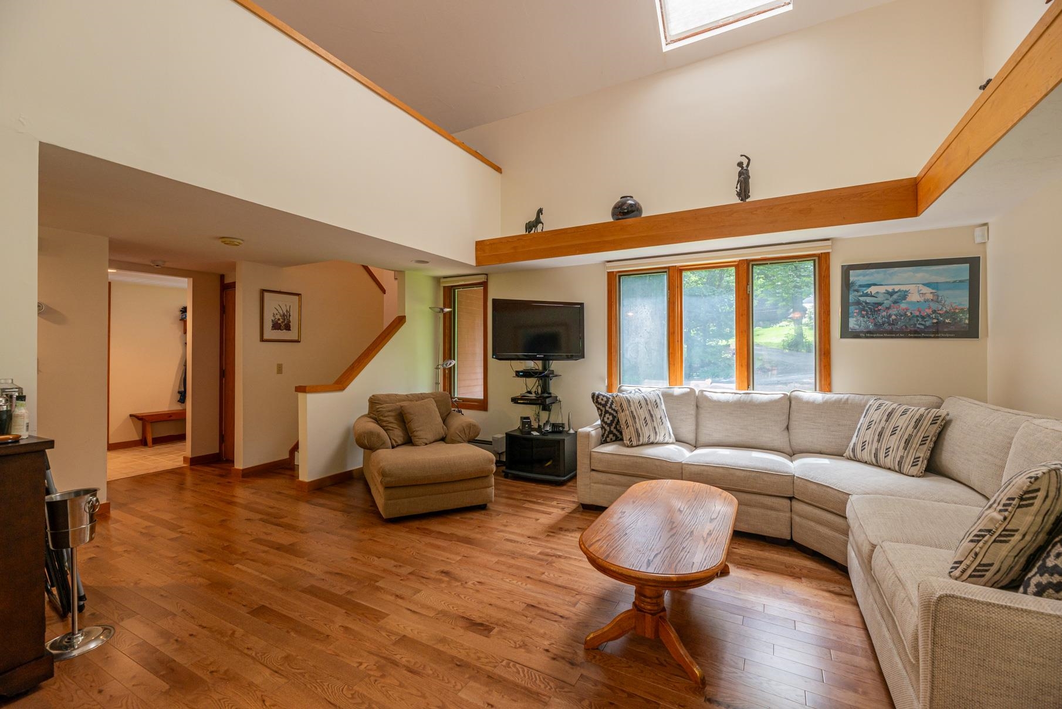
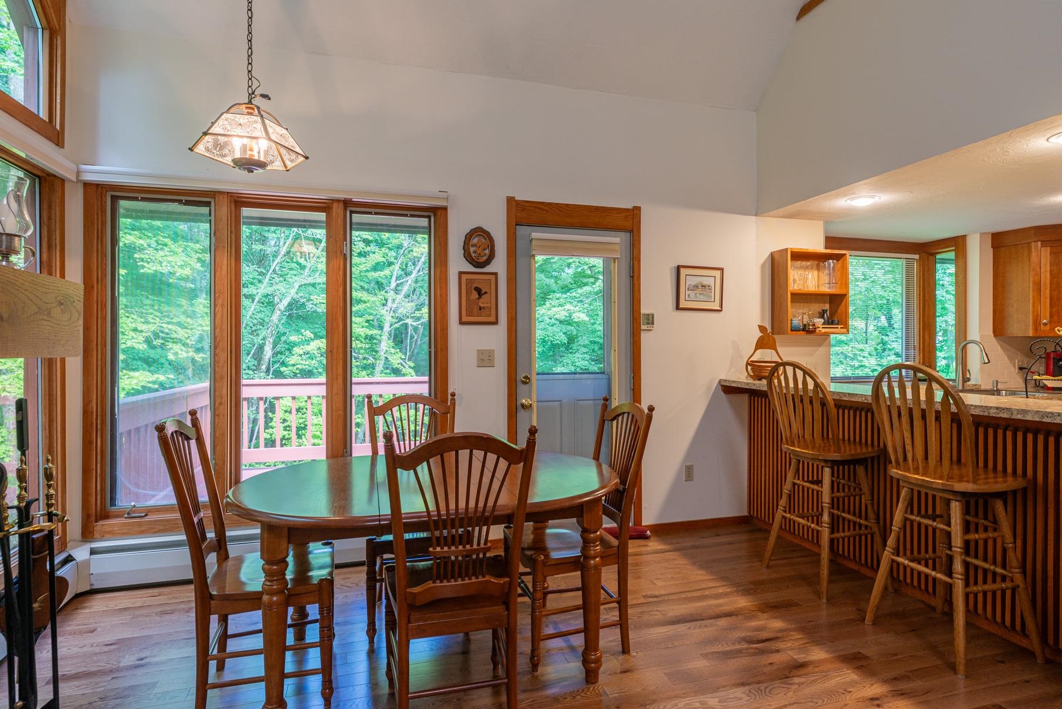
General Property Information
- Property Status:
- Active
- Price:
- $550, 000
- Assessed:
- $356, 800
- Assessed Year:
- 2024
- County:
- VT-Bennington
- Acres:
- 1.27
- Property Type:
- Single Family
- Year Built:
- 1986
- Agency/Brokerage:
- David Halligan
Four Seasons Sotheby's Int'l Realty - Bedrooms:
- 3
- Total Baths:
- 3
- Sq. Ft. (Total):
- 2372
- Tax Year:
- 2024
- Taxes:
- $4, 968
- Association Fees:
Well maintained Manchester three bedroom three bath contemporary on 1.27 acres. This home has several recent updates: new furnace, hot water heater, kitchen updates, and hardwood flooring on second floor. Many fine features including: air conditioning multiple zones, hardwood flooring, open floor plan design, propane baseboard hot water heat, thermopane windows. The main level has a guest bedroom suite, entry area, kitchen/dining, and living room with vaulted ceiling and wood burning fireplace. The second floor has a primary bedroom/loft, and full bathroom with shower, double vanity, separate tub, plus a large walk in closet. The lower level has a large family room (20x18), guest bedroom, 3/4 bath, and laundry area with sink, utilities room. Outside has two sun decks - the first accessed from the main level dining area, the second from the family room on lower level, perfect space for entertaining in the summer months. All room measurements are approximate.
Interior Features
- # Of Stories:
- 1.5
- Sq. Ft. (Total):
- 2372
- Sq. Ft. (Above Ground):
- 1422
- Sq. Ft. (Below Ground):
- 950
- Sq. Ft. Unfinished:
- 0
- Rooms:
- 7
- Bedrooms:
- 3
- Baths:
- 3
- Interior Desc:
- Ceiling Fan, Dining Area, Fireplace - Wood, Fireplaces - 1, Security, Skylight, Vaulted Ceiling, Walk-in Closet, Laundry - Basement
- Appliances Included:
- Dishwasher, Dryer, Range - Electric, Refrigerator, Washer, Water Heater - Gas
- Flooring:
- Carpet, Hardwood, Tile
- Heating Cooling Fuel:
- Gas - LP/Bottle
- Water Heater:
- Basement Desc:
- Concrete Floor, Finished, Stairs - Interior, Walkout
Exterior Features
- Style of Residence:
- Contemporary
- House Color:
- Time Share:
- No
- Resort:
- No
- Exterior Desc:
- Exterior Details:
- Deck, Natural Shade, Windows - Double Pane
- Amenities/Services:
- Land Desc.:
- Landscaped, Level, Mountain View, Rolling, Sloping, Subdivision, View
- Suitable Land Usage:
- Residential
- Roof Desc.:
- Shingle - Asphalt
- Driveway Desc.:
- Paved
- Foundation Desc.:
- Poured Concrete
- Sewer Desc.:
- Septic
- Garage/Parking:
- No
- Garage Spaces:
- 0
- Road Frontage:
- 168
Other Information
- List Date:
- 2024-07-29
- Last Updated:
- 2024-08-29 12:31:49


