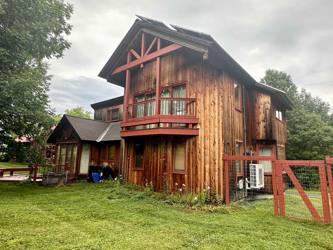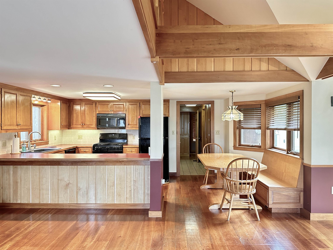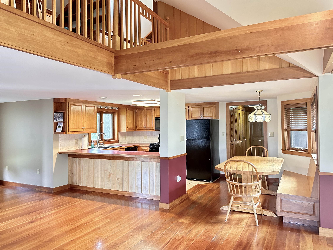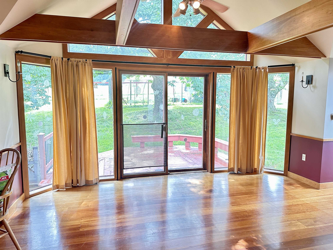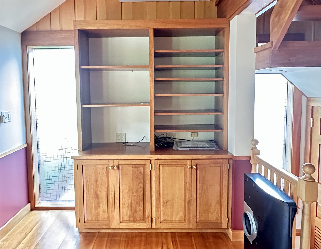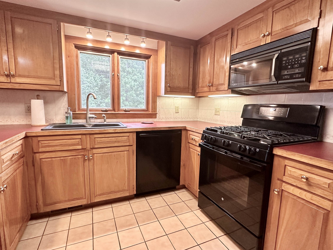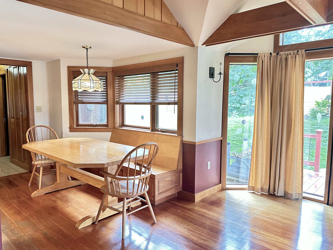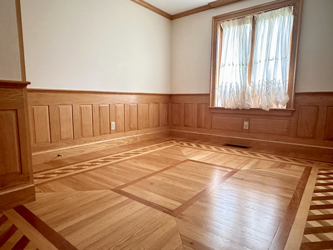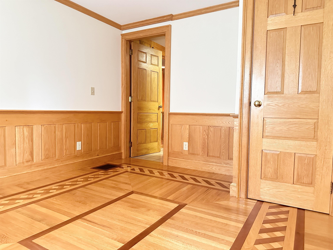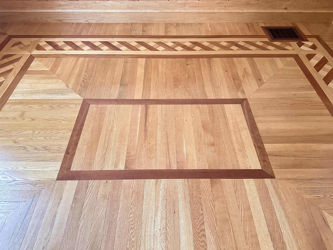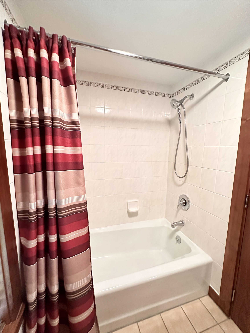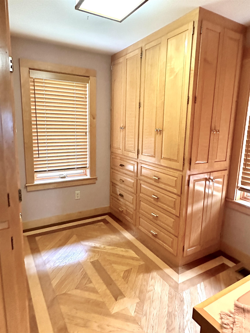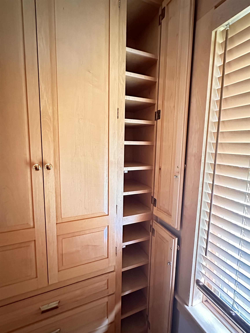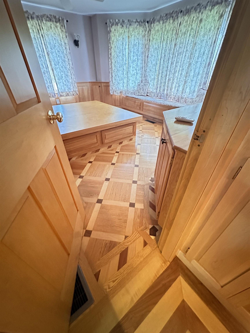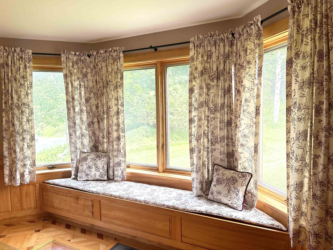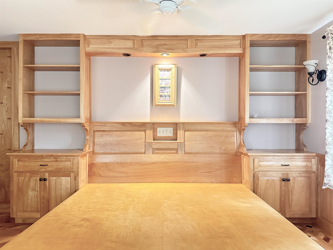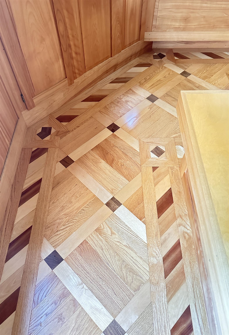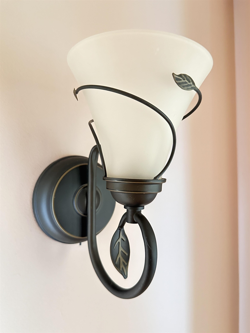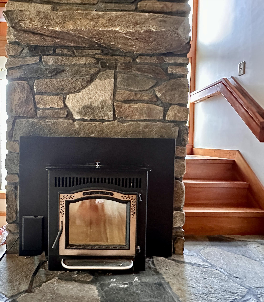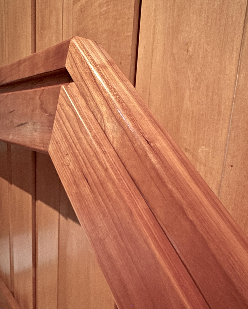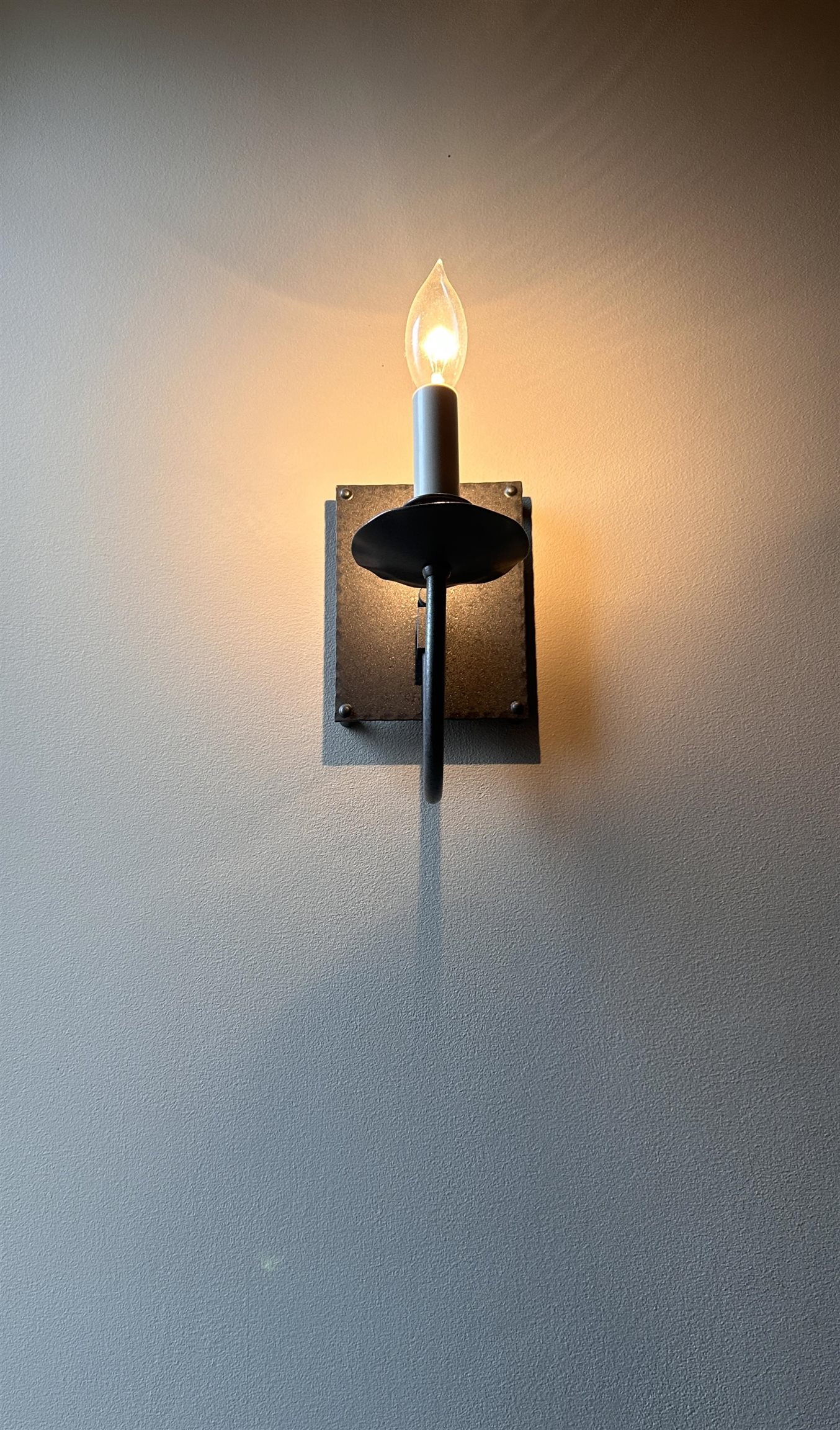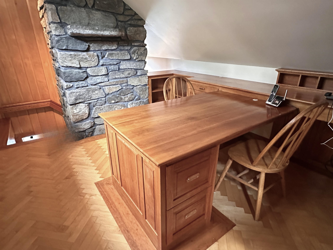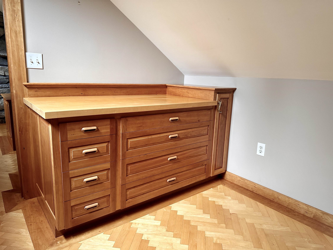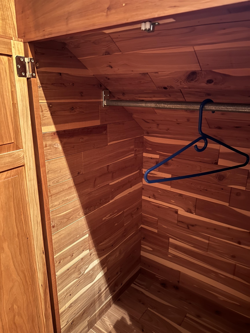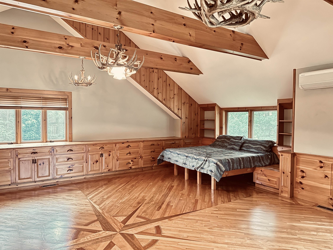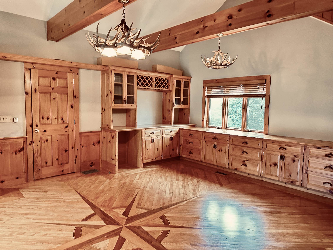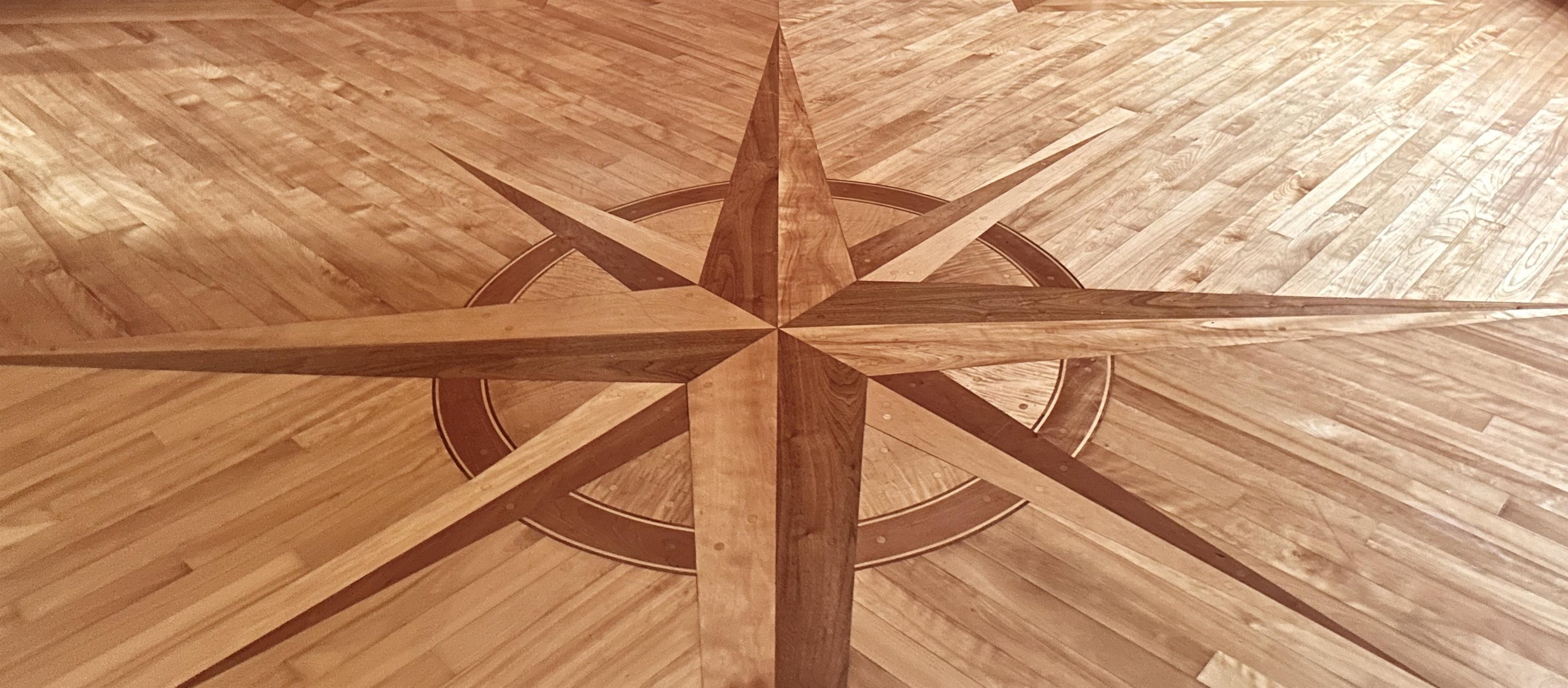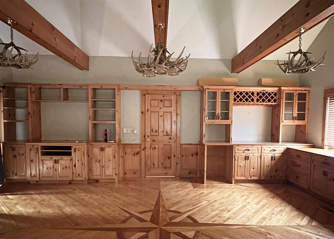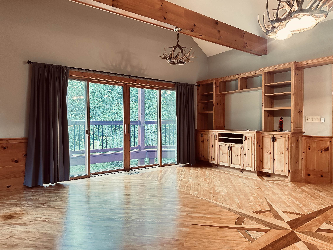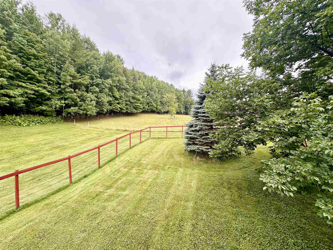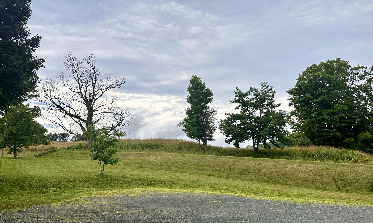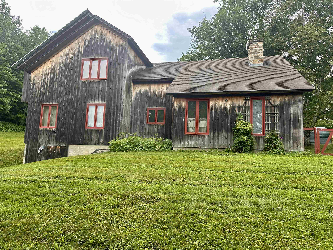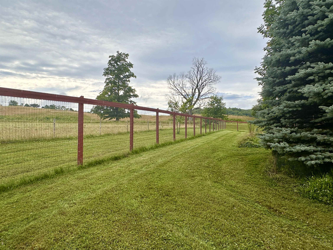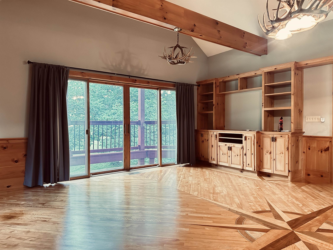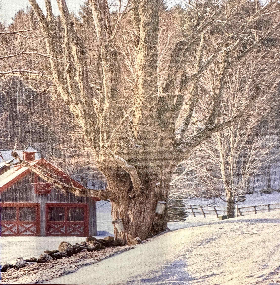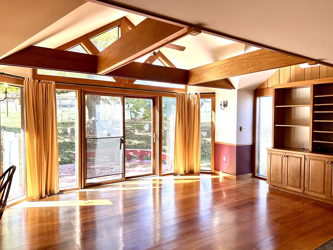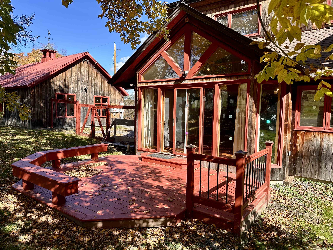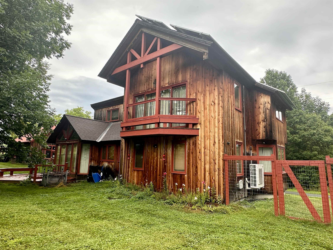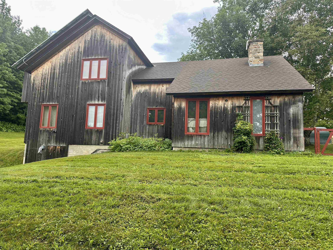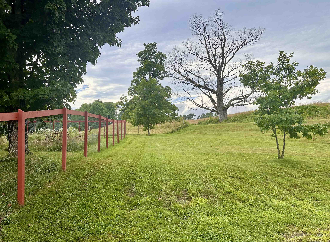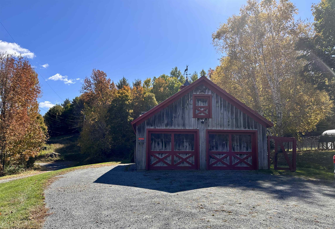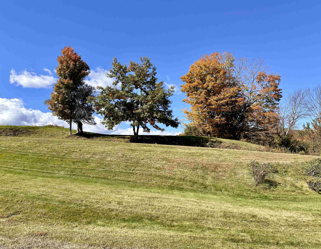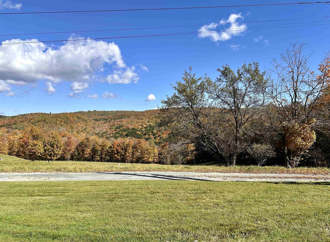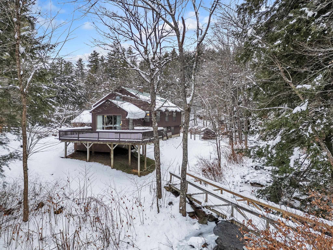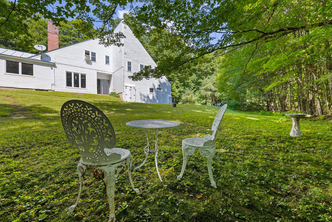1 of 50
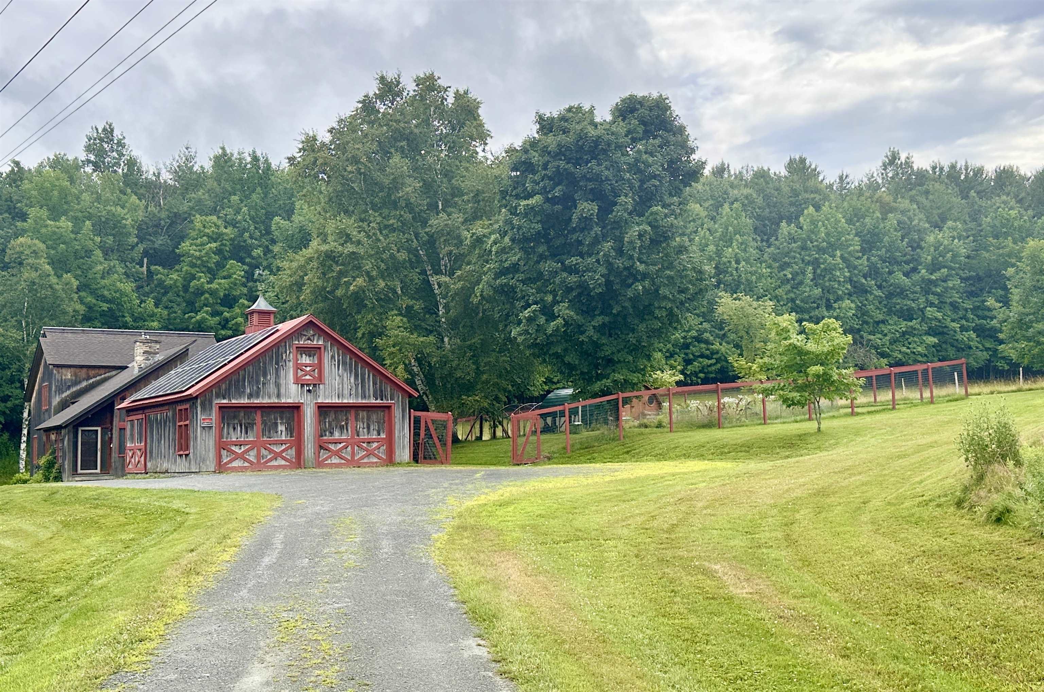

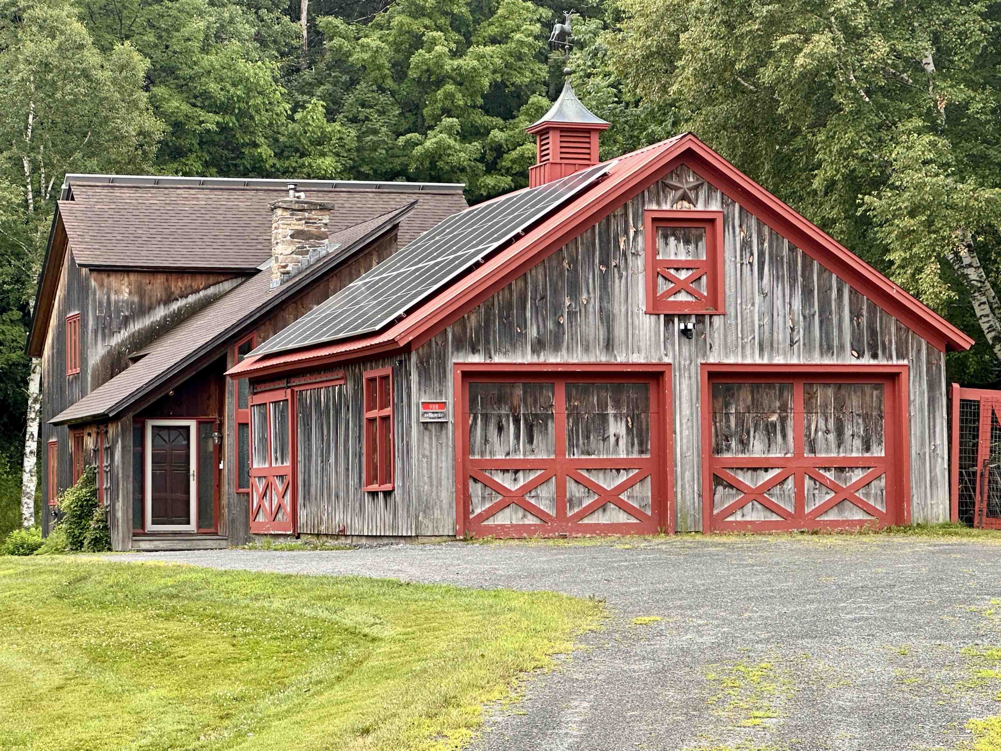
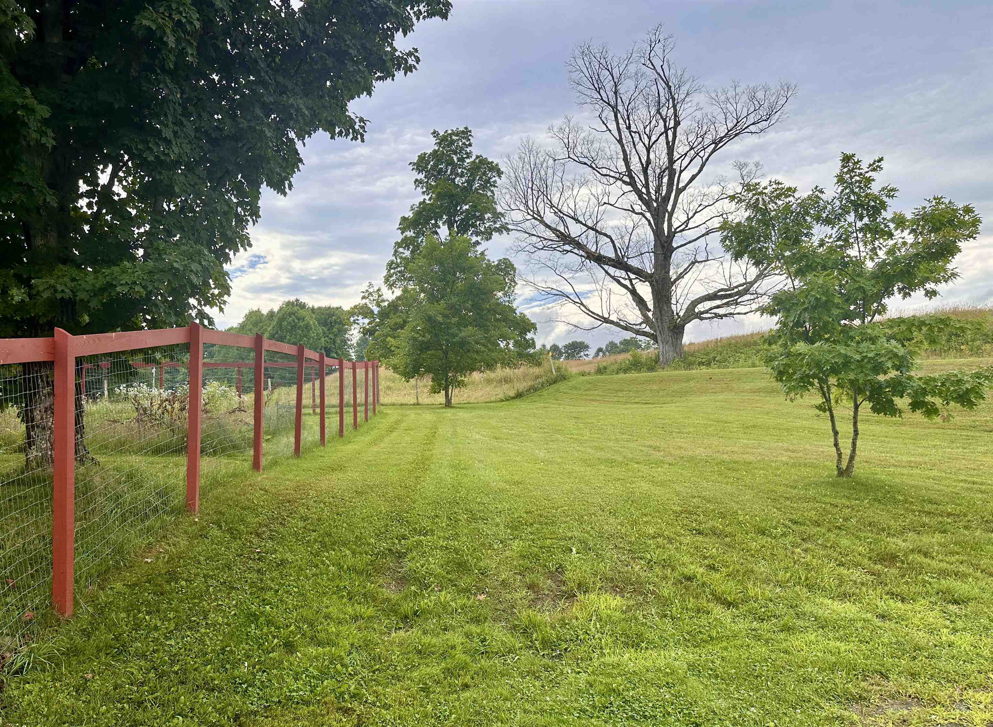
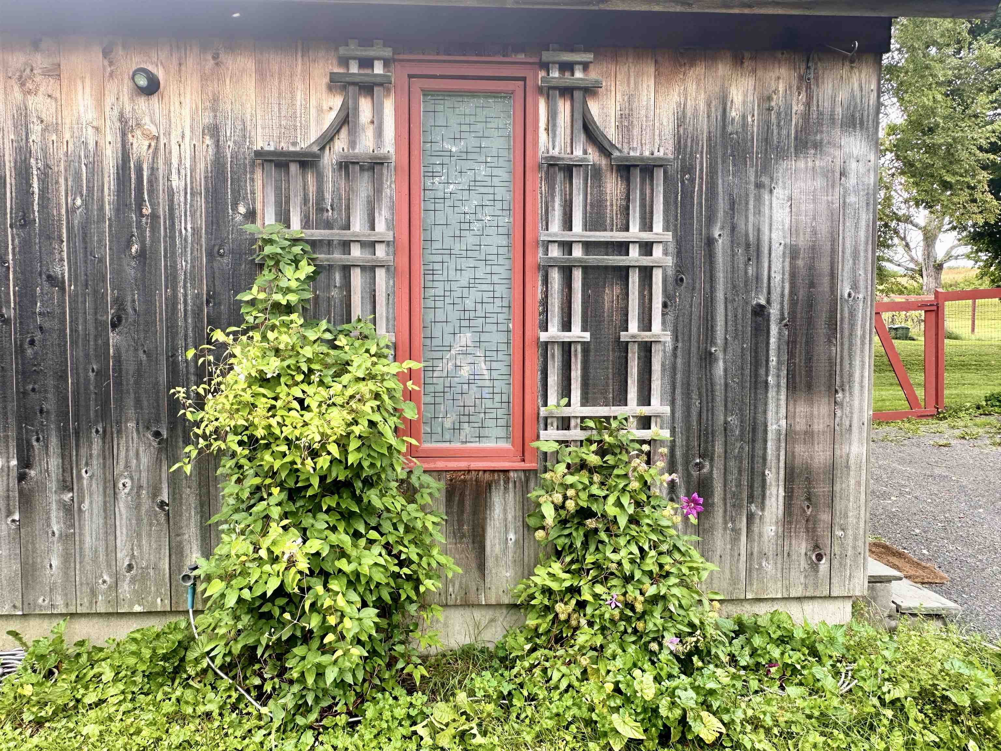
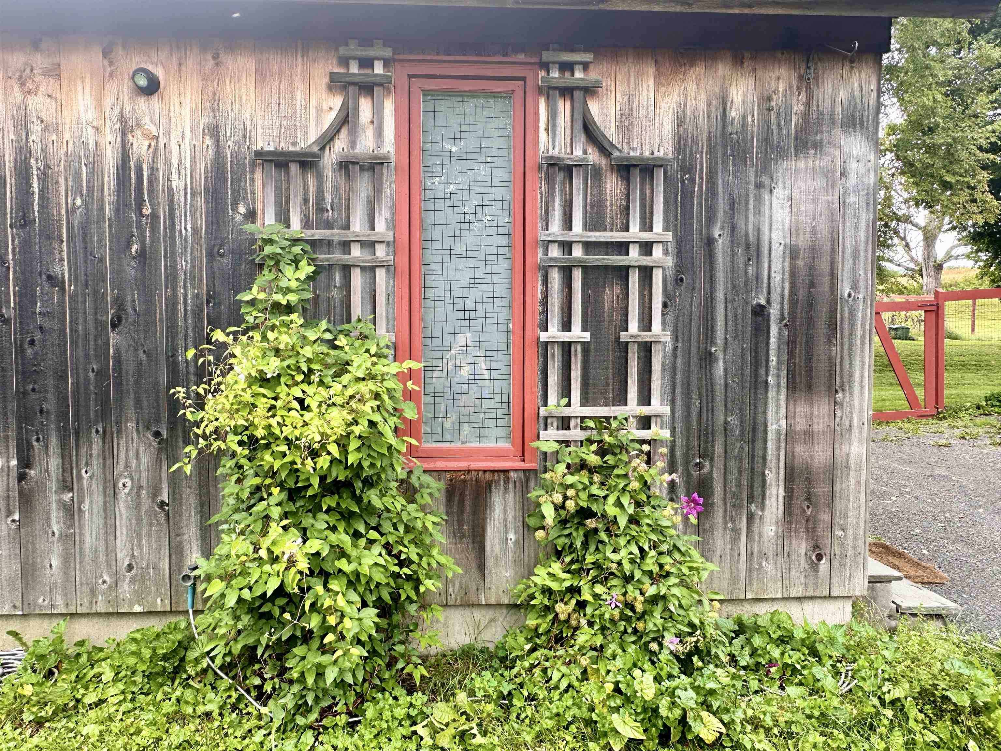
General Property Information
- Property Status:
- Active
- Price:
- $675, 000
- Assessed:
- $0
- Assessed Year:
- County:
- VT-Windsor
- Acres:
- 0.97
- Property Type:
- Single Family
- Year Built:
- 1988
- Agency/Brokerage:
- Christine Houston
Greenwald Realty Group - Bedrooms:
- 3
- Total Baths:
- 2
- Sq. Ft. (Total):
- 2023
- Tax Year:
- 2023
- Taxes:
- $7, 335
- Association Fees:
Reduced price! This property is perfect for the writer or artists who seeks peacefulness away from the hustle and bustle of city life. Nestled in a peaceful rural setting, this thoughtfully crafted home offers both quality and beauty. Hand-selected wood throughout the house creates stunning inlaid floors, cabinets, and wainscoting from cherry, maple, walnut, and more. The open-concept living room and kitchen lead to an outdoor deck. The first-floor primary suite features a dressing room, window seat, and built-ins, while a second bedroom provides privacy and easy access to the laundry. Upstairs, a home office and large bedroom with a balcony offer flexible space. The home is surrounded by beautiful farmland with stunning views of Vermont's rolling hills. Just 15 minutes from Woodstock, VT.
Interior Features
- # Of Stories:
- 2
- Sq. Ft. (Total):
- 2023
- Sq. Ft. (Above Ground):
- 2023
- Sq. Ft. (Below Ground):
- 0
- Sq. Ft. Unfinished:
- 1204
- Rooms:
- 7
- Bedrooms:
- 3
- Baths:
- 2
- Interior Desc:
- Blinds, Cedar Closet, Ceiling Fan, Dining Area, Draperies, Hearth, Primary BR w/ BA, Natural Light, Natural Woodwork, Storage - Indoor, Vaulted Ceiling, Laundry - 1st Floor
- Appliances Included:
- Dishwasher, Dryer, Range Hood, Microwave, Range - Gas, Refrigerator, Washer, Water Heater - Gas
- Flooring:
- Ceramic Tile, Hardwood
- Heating Cooling Fuel:
- Gas - LP/Bottle, Pellet
- Water Heater:
- Basement Desc:
- Concrete, Full, Interior Access, Stairs - Basement, Storage Space, Unfinished, Walkout
Exterior Features
- Style of Residence:
- Modern Architecture
- House Color:
- Natural
- Time Share:
- No
- Resort:
- Exterior Desc:
- Exterior Details:
- Balcony, Deck, Fence - Full, Garden Space, Natural Shade, Windows - Energy Star
- Amenities/Services:
- Land Desc.:
- Country Setting, Landscaped, Level, Open, Rolling, View
- Suitable Land Usage:
- Roof Desc.:
- Shingle - Architectural
- Driveway Desc.:
- Crushed Stone
- Foundation Desc.:
- Concrete
- Sewer Desc.:
- 1000 Gallon, Concrete, Private, Septic
- Garage/Parking:
- Yes
- Garage Spaces:
- 2
- Road Frontage:
- 0
Other Information
- List Date:
- 2024-07-28
- Last Updated:
- 2024-10-26 14:49:22


