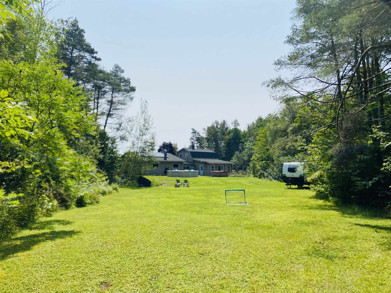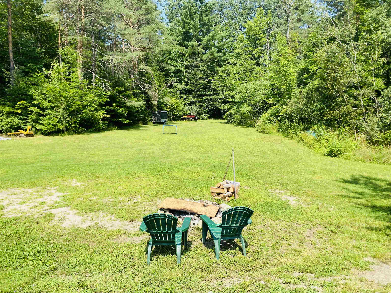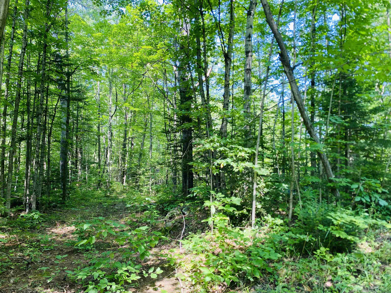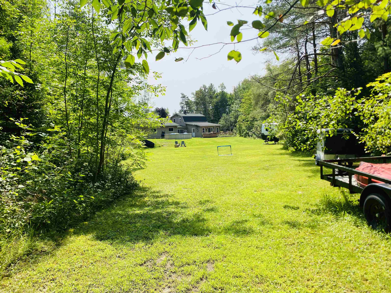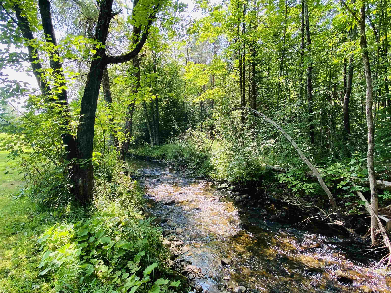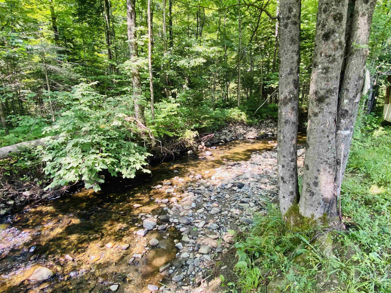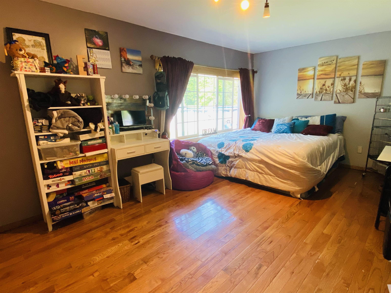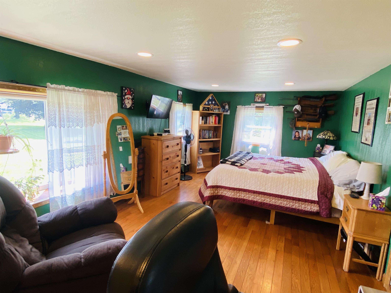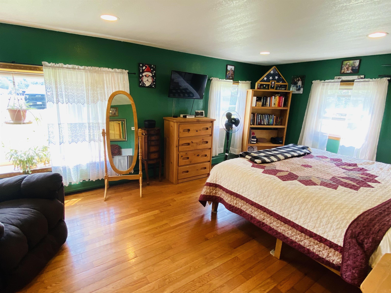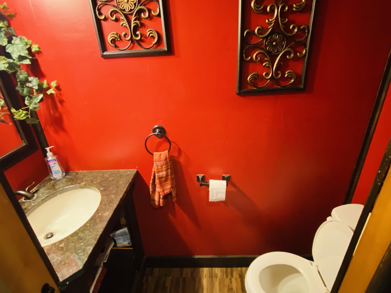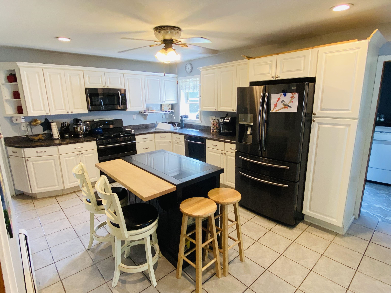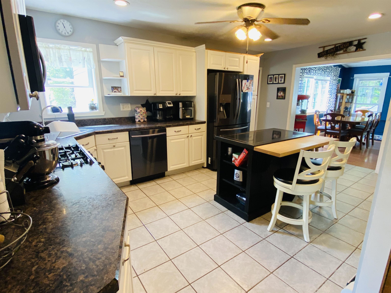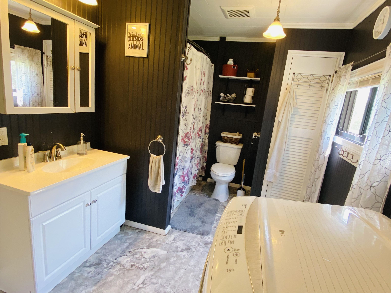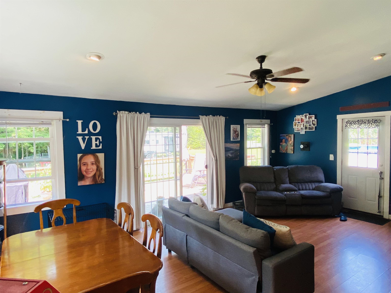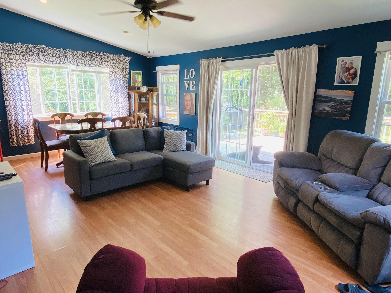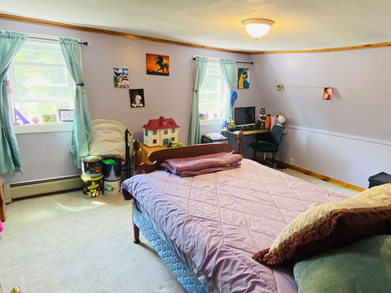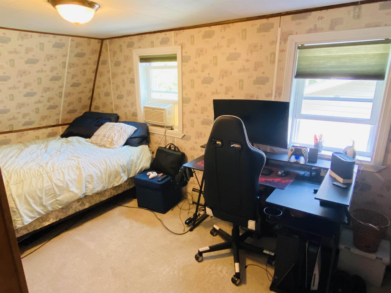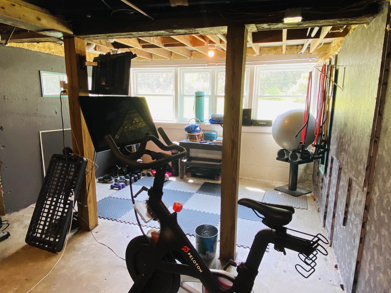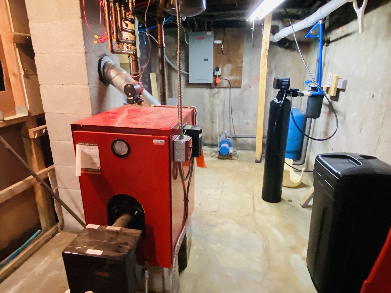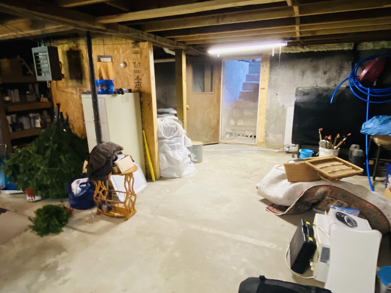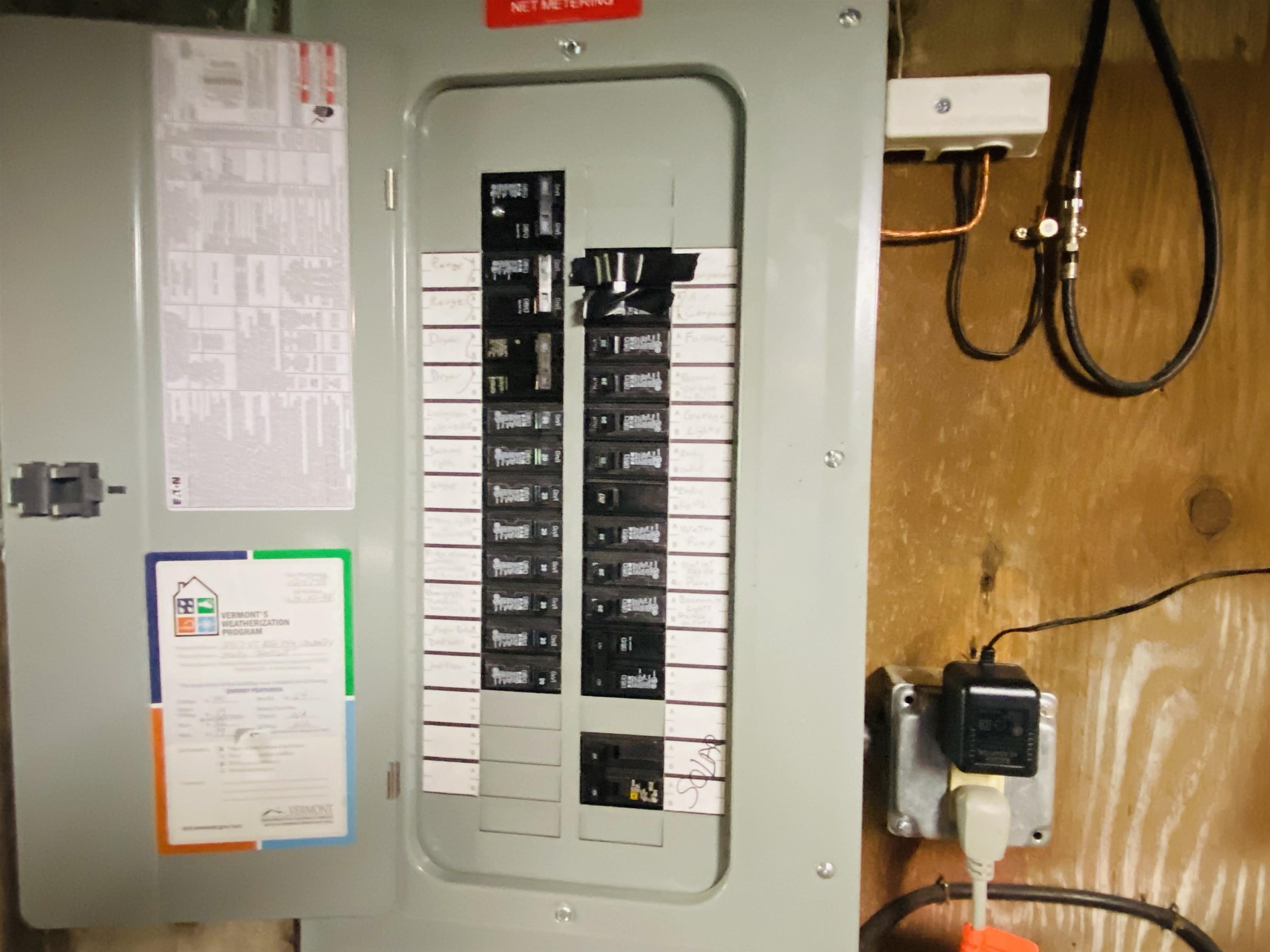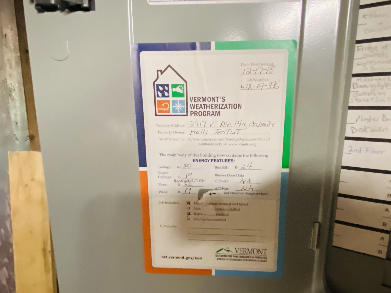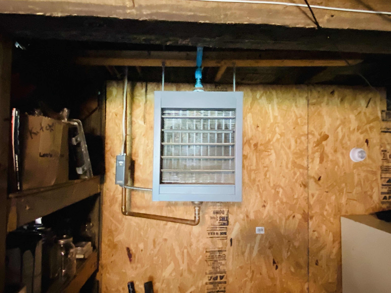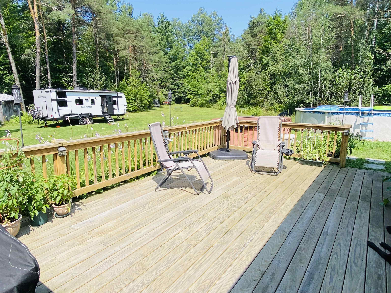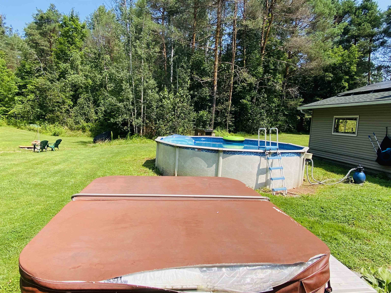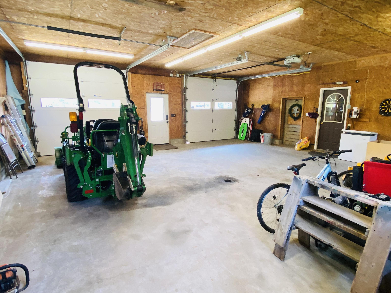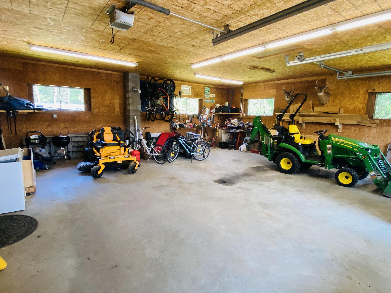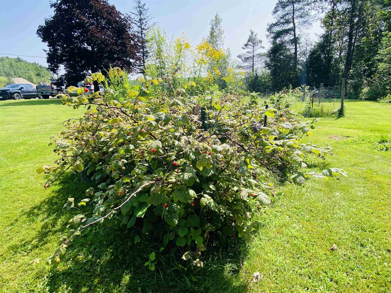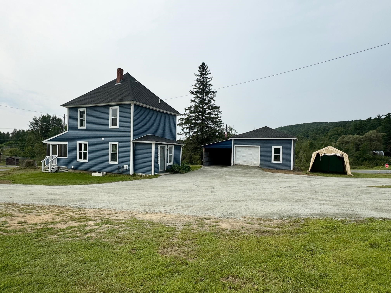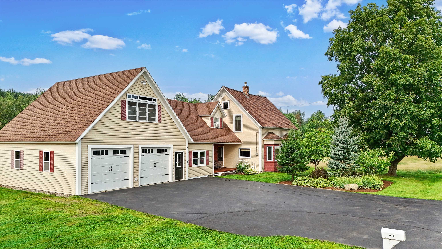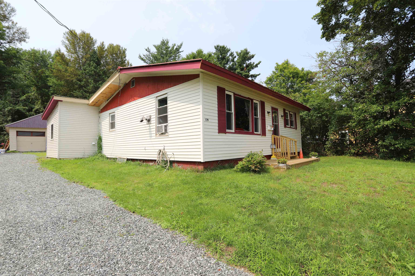1 of 35
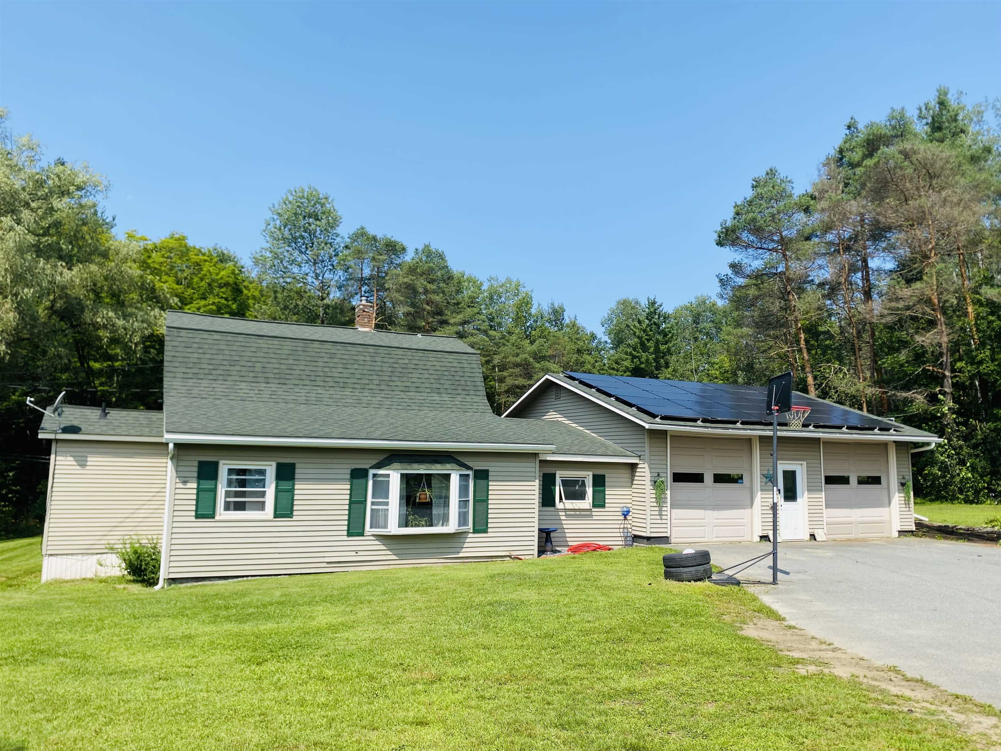
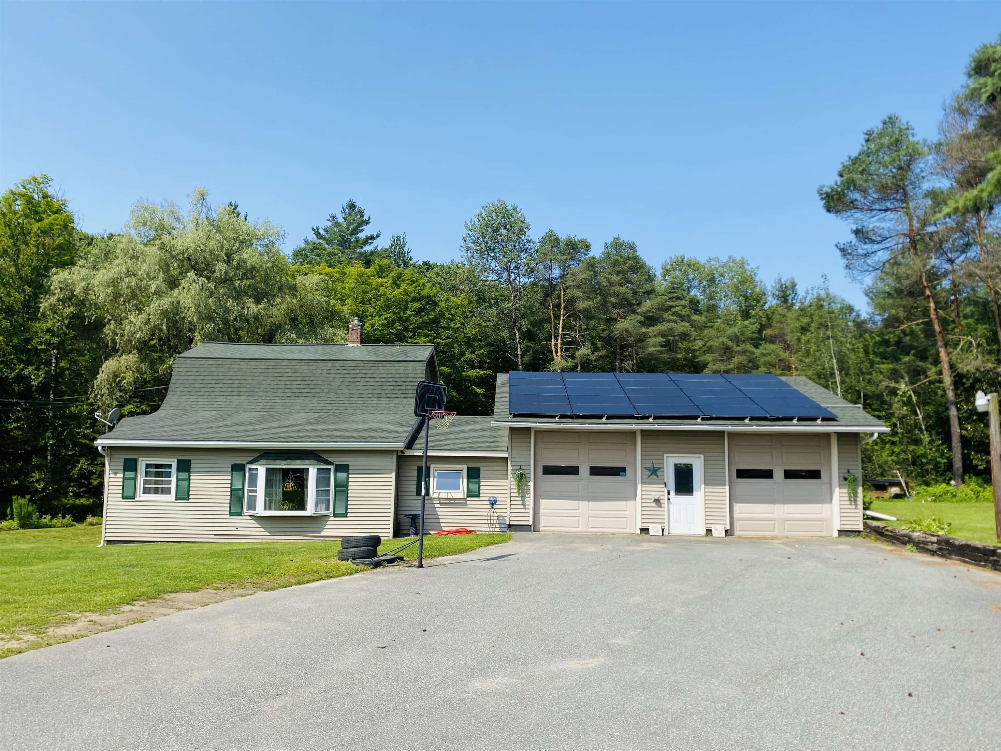
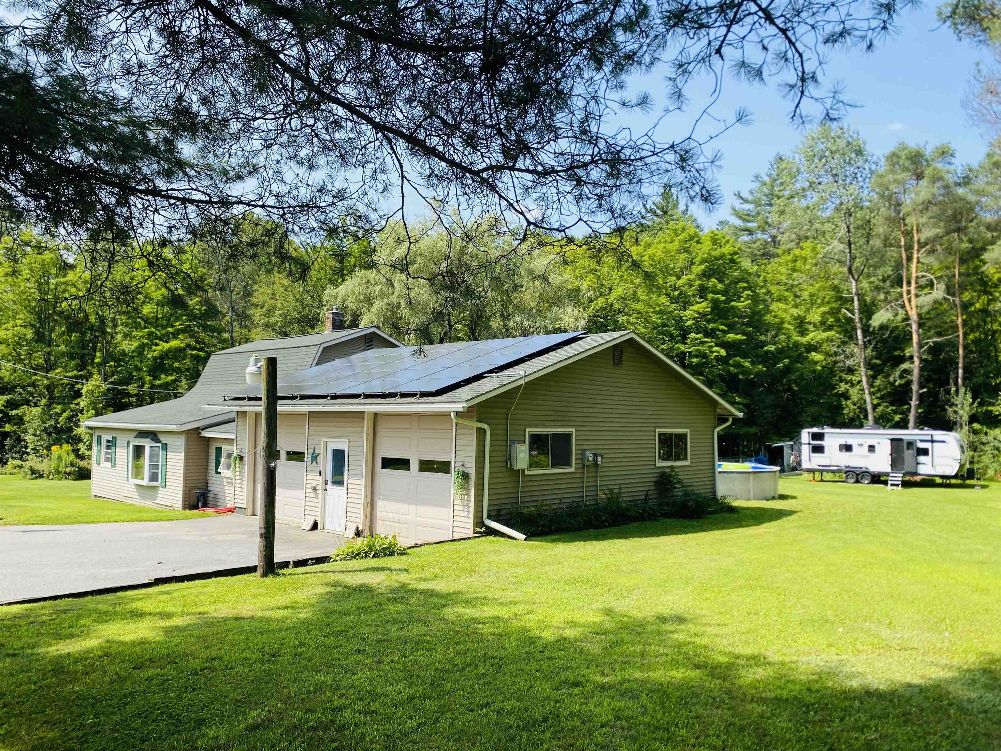
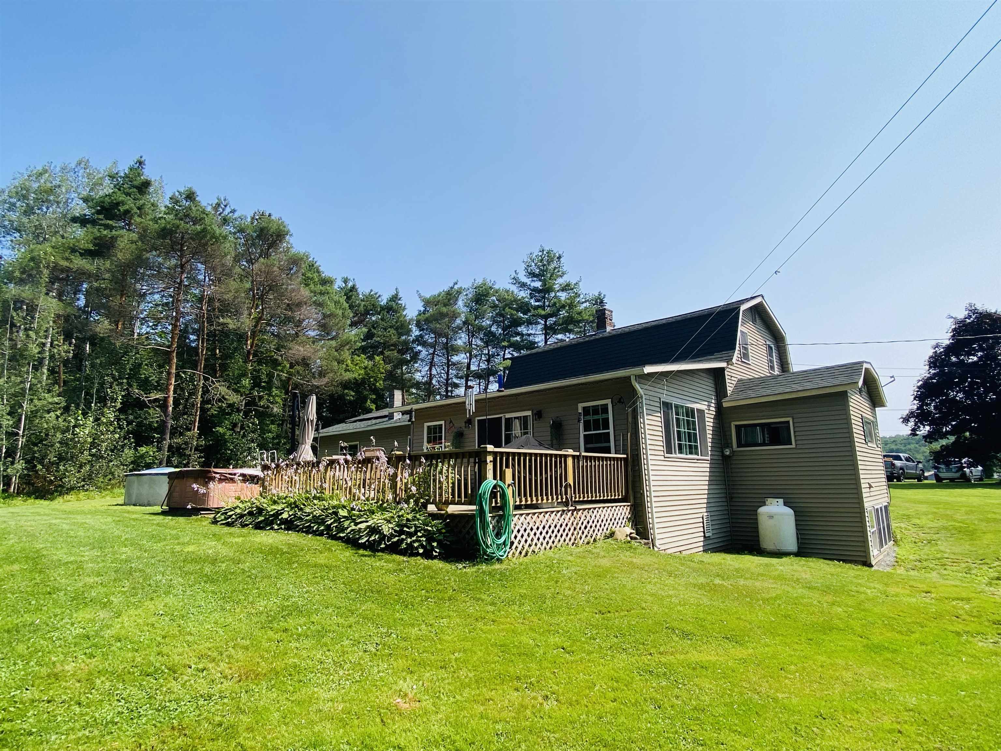
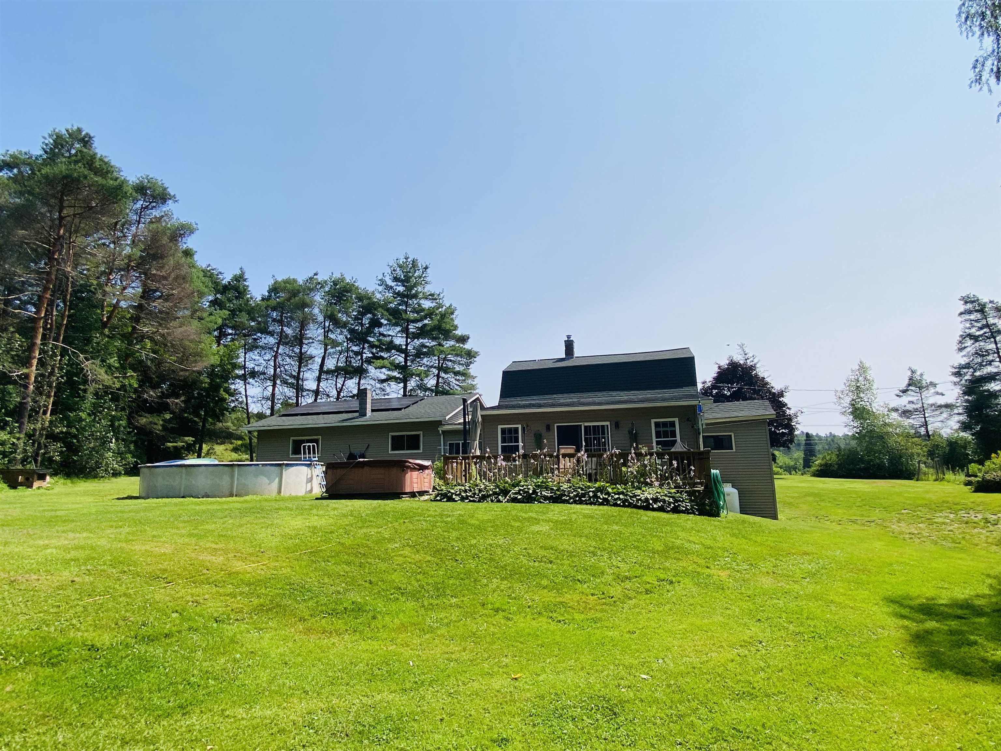

General Property Information
- Property Status:
- Active Under Contract
- Price:
- $319, 900
- Assessed:
- $0
- Assessed Year:
- County:
- VT-Orleans
- Acres:
- 1.70
- Property Type:
- Single Family
- Year Built:
- 1955
- Agency/Brokerage:
- Russell Ingalls
RE/MAX All Seasons Realty - Bedrooms:
- 3
- Total Baths:
- 2
- Sq. Ft. (Total):
- 1801
- Tax Year:
- 2023
- Taxes:
- $2, 552
- Association Fees:
In the Town of Coventry you will find this Country Gambrel sitting on 1.70 private acres with a year around brook in the back yard. And what a back yard it is! It's deep, private and flat making it useful for everything you want a back yard to be. The home needs nothing! 3 bedroom with 2 baths which both have been updated. There is space for everyone. The kitchen is modern and efficient. There is a large dining area/living room and these owners have converted a first floor den into another bedroom which works well for them. There is another bedroom on the first floor and two bedrooms upstairs. The basement is full, dry and usable. There is an oversized deck off the living room that leads to the above ground pool and a hot tub. The furnace is modern and the house is also plumbed to use propane as a secondary heat source. There is no electric bill at this home because of the net metering that the solar panels provide. Coventry is the land of low taxes and school choice. There is also no charge for garbage. There are many other community incentives that Coventry provides for its residents. If you are in the market for a better than average home with low carrying costs and in a community that cares for its taxpayers, then this is the property for you.
Interior Features
- # Of Stories:
- 1.75
- Sq. Ft. (Total):
- 1801
- Sq. Ft. (Above Ground):
- 1801
- Sq. Ft. (Below Ground):
- 0
- Sq. Ft. Unfinished:
- 862
- Rooms:
- 6
- Bedrooms:
- 3
- Baths:
- 2
- Interior Desc:
- Appliances Included:
- Flooring:
- Heating Cooling Fuel:
- Oil
- Water Heater:
- Basement Desc:
- Bulkhead, Climate Controlled, Concrete, Concrete Floor, Daylight, Full, Roughed In, Storage Space, Sump Pump, Unfinished, Stairs - Basement
Exterior Features
- Style of Residence:
- Gambrel
- House Color:
- Beige
- Time Share:
- No
- Resort:
- Exterior Desc:
- Exterior Details:
- Amenities/Services:
- Land Desc.:
- Country Setting, Level, Secluded
- Suitable Land Usage:
- Roof Desc.:
- Shingle - Asphalt
- Driveway Desc.:
- Paved
- Foundation Desc.:
- Concrete
- Sewer Desc.:
- Concrete, Leach Field, Leach Field - Conventionl, Private, Septic
- Garage/Parking:
- Yes
- Garage Spaces:
- 2
- Road Frontage:
- 285
Other Information
- List Date:
- 2024-07-27
- Last Updated:
- 2024-09-01 00:30:01



