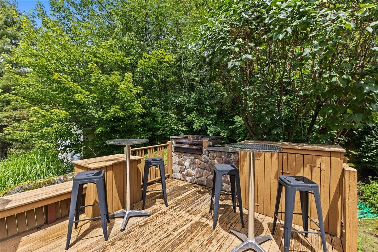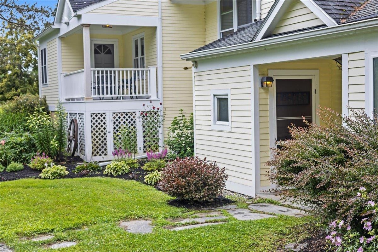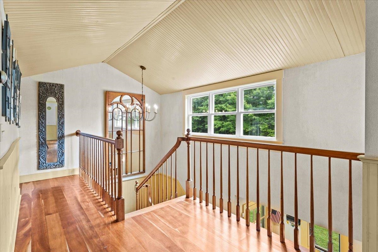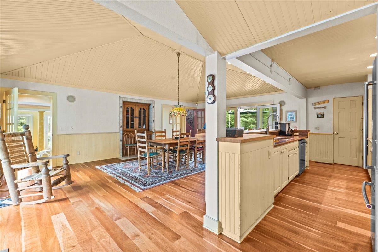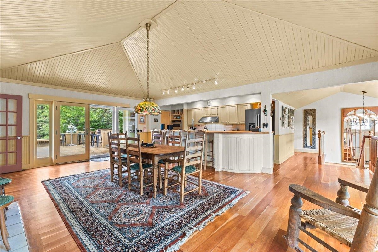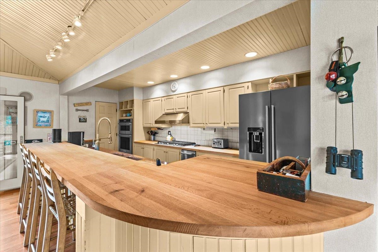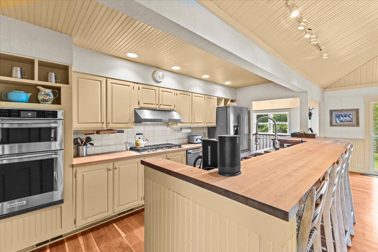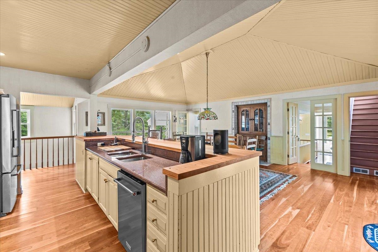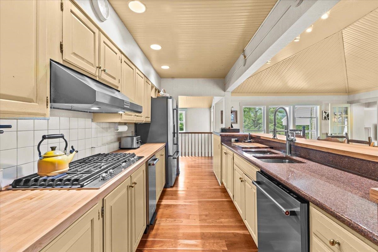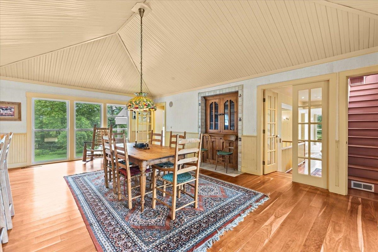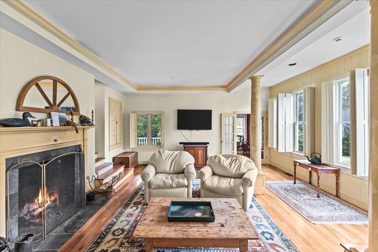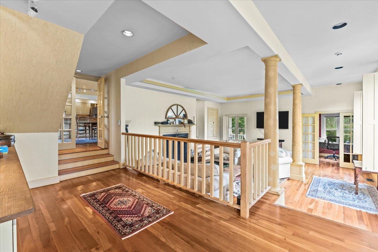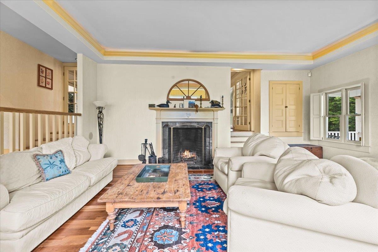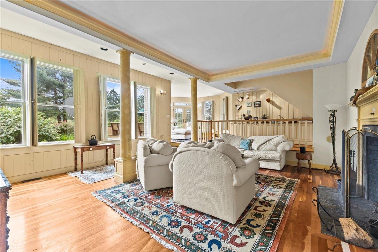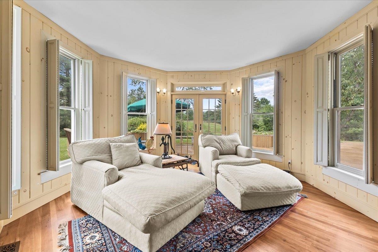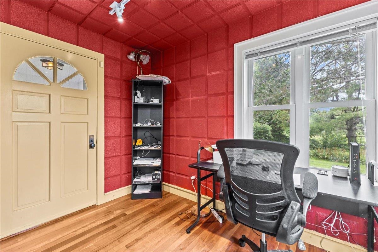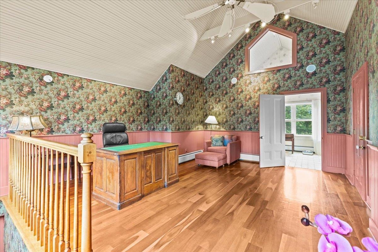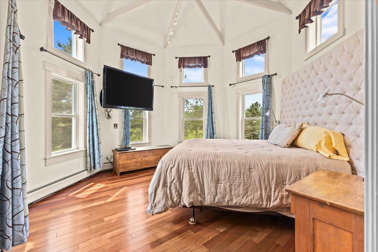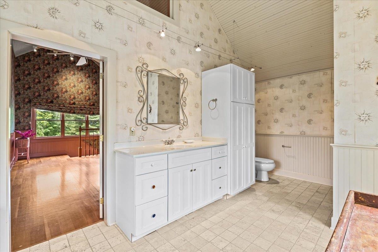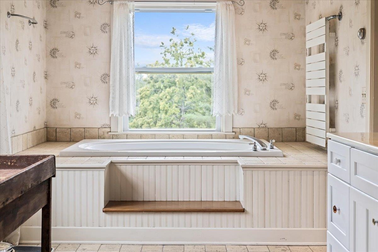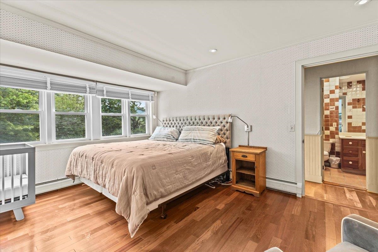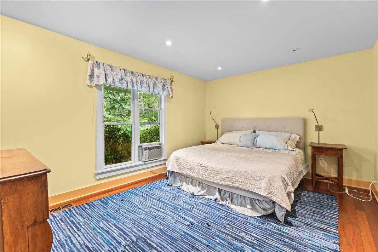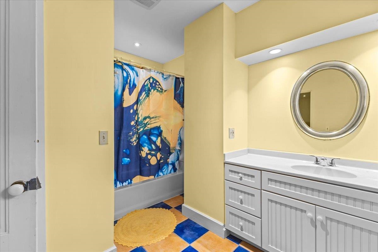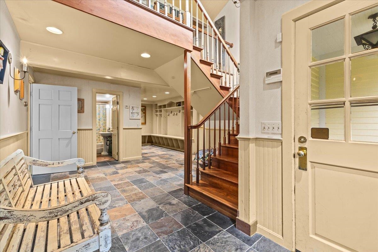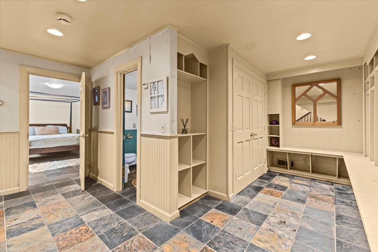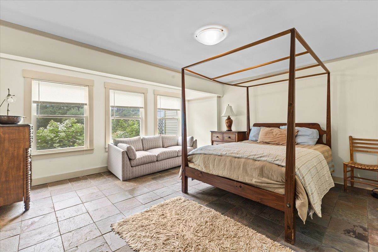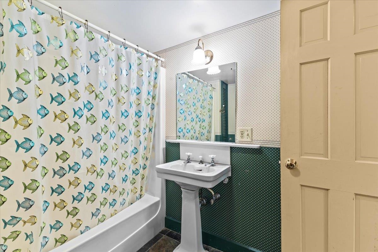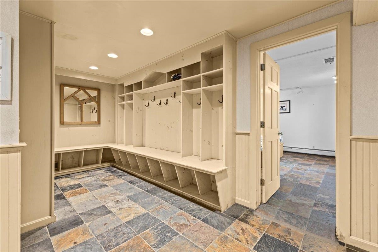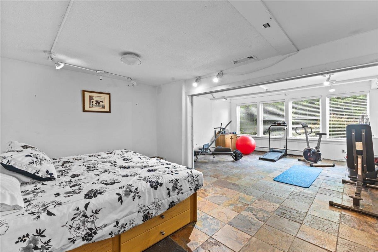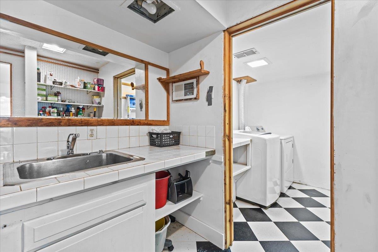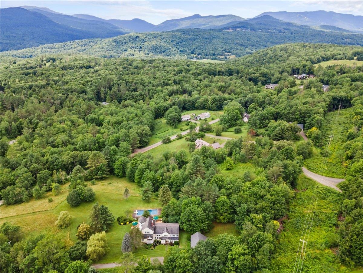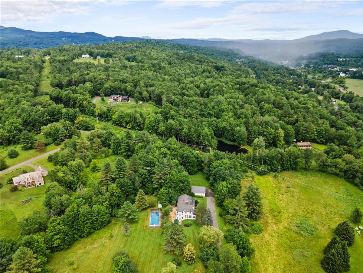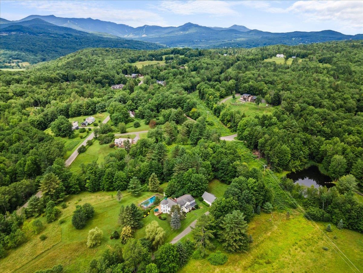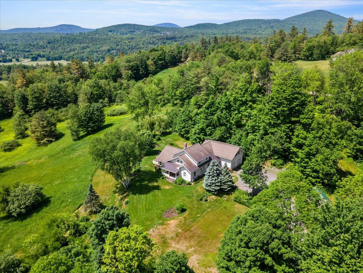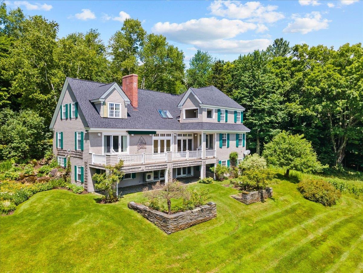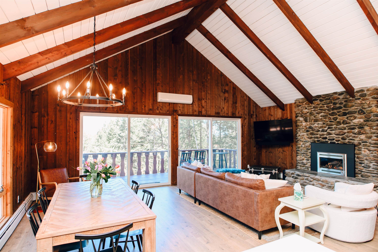1 of 39


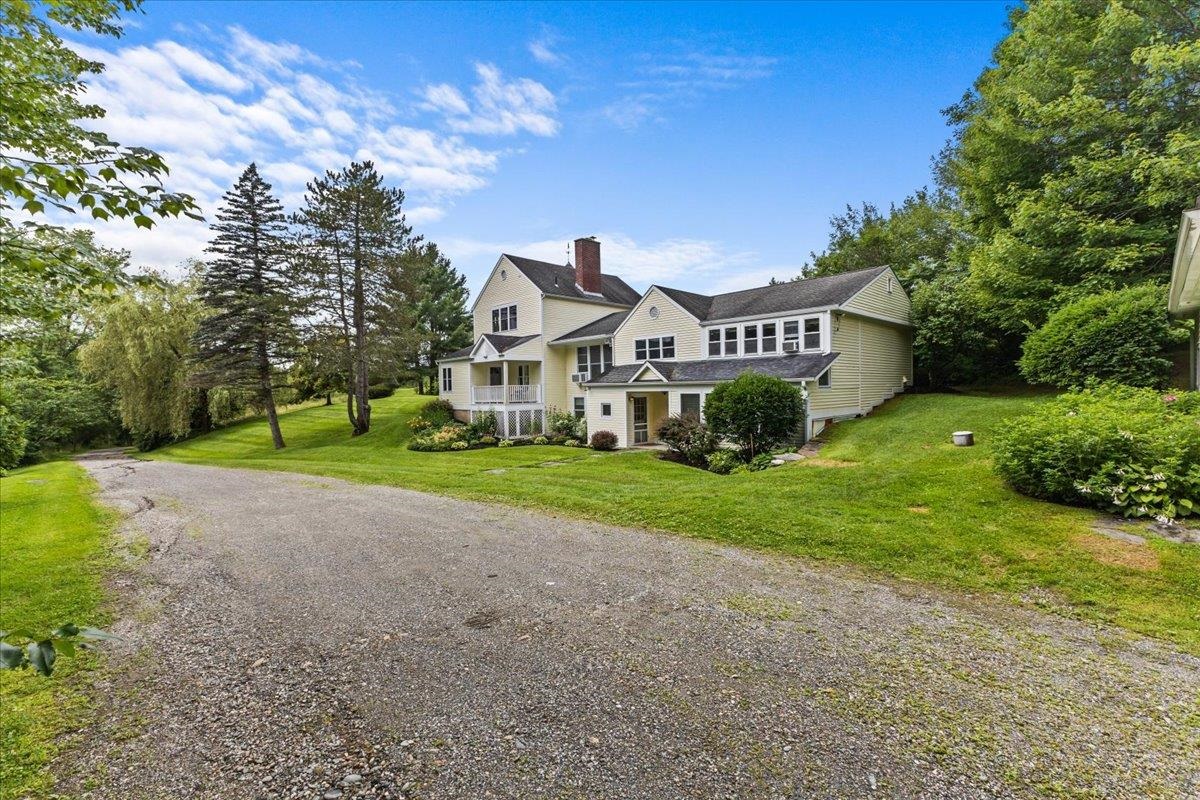
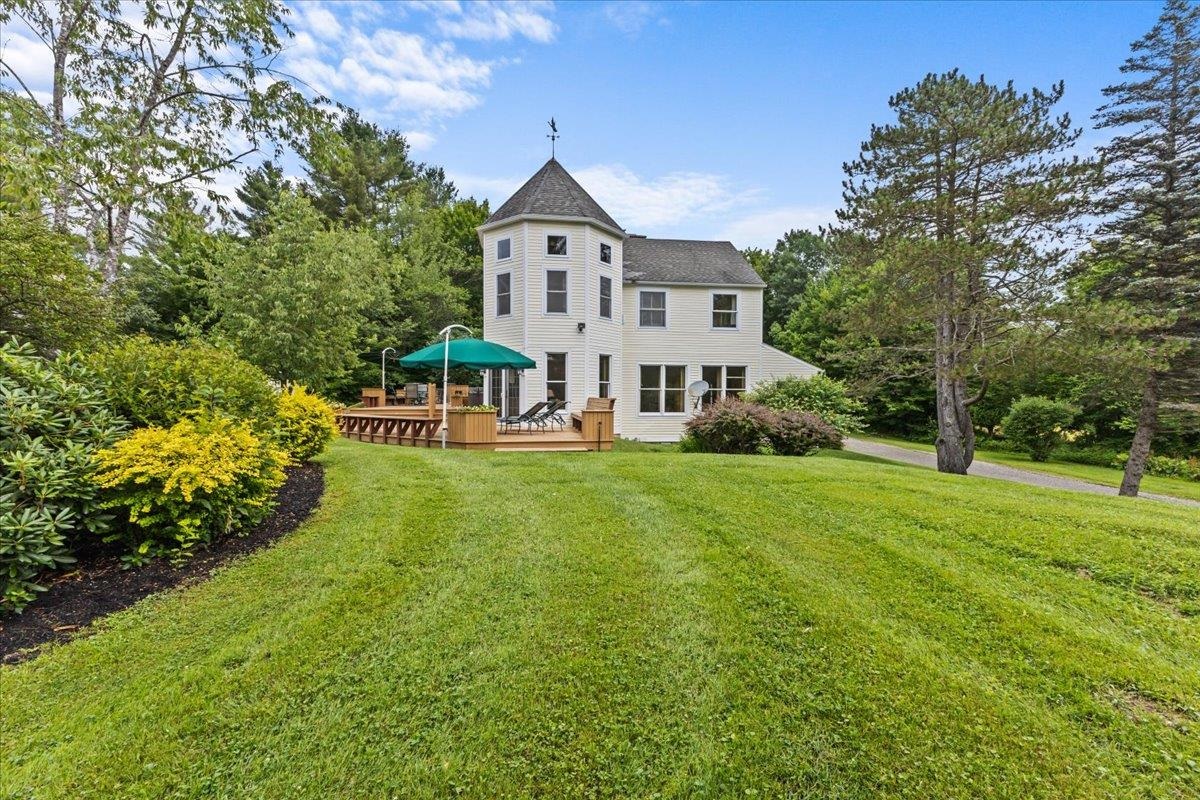
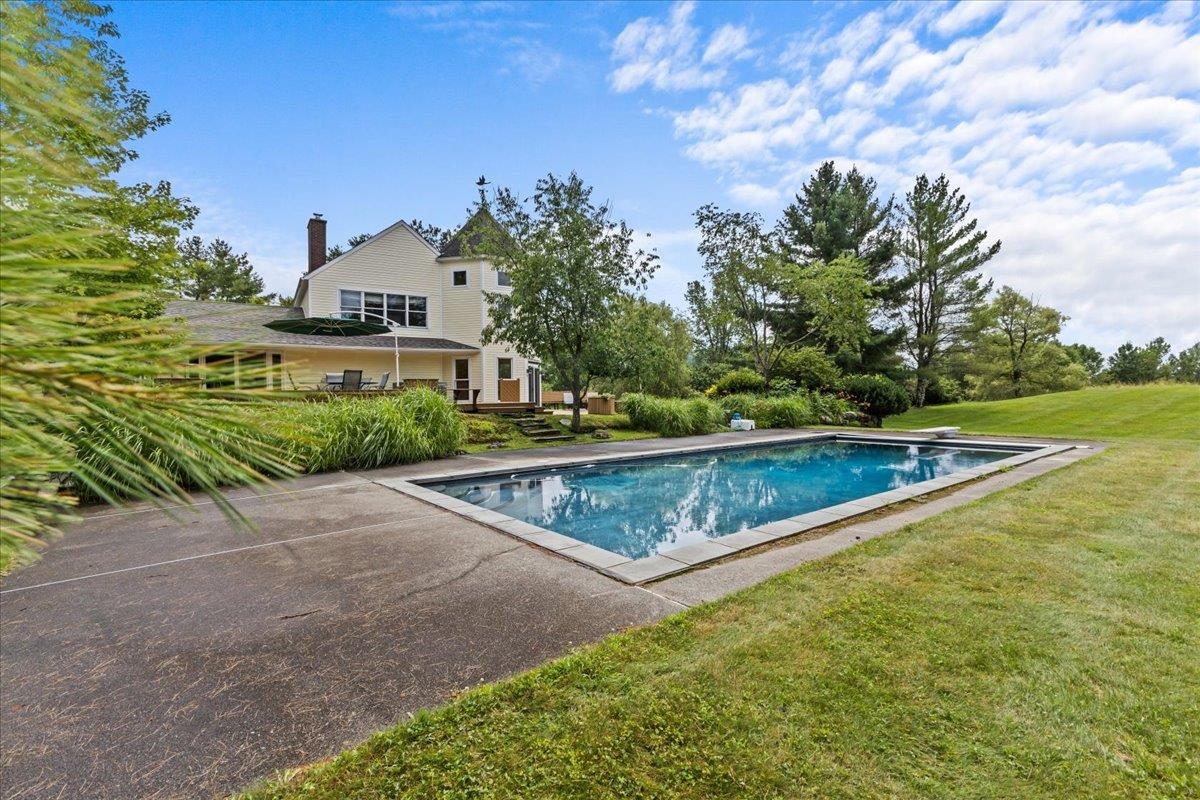

General Property Information
- Property Status:
- Active
- Price:
- $1, 799, 000
- Assessed:
- $0
- Assessed Year:
- County:
- VT-Lamoille
- Acres:
- 4.13
- Property Type:
- Single Family
- Year Built:
- 1972
- Agency/Brokerage:
- Smith Macdonald Group
Coldwell Banker Carlson Real Estate - Bedrooms:
- 4
- Total Baths:
- 4
- Sq. Ft. (Total):
- 4616
- Tax Year:
- 2024
- Taxes:
- $15, 131
- Association Fees:
Welcome to this extraordinary four-bedroom, four-bathroom estate in the highly sought-after Shaw Hill enclave. This residence boasts a breathtaking in-ground pool, a haven of luxury and elegance, and an oasis perfect for lavish summer soirees. Step inside to discover an exquisite layout adorned with unique architectural marvels. The sunken living room exudes sophistication, offering a serene and intimate atmosphere. Helping to highlight the solid cherry hardwood floors throughout. The opulent primary suite, elegantly ensconced in a turret, promises a sanctuary of comfort and style. Your guests will revel in the sumptuous guest suite, while the oversized mudroom ensures your gear is effortlessly maintained. The expansive deck, ideal for grand entertaining, overlooks meticulously manicured lawns and established perennial gardens, creating a picturesque backdrop for any occasion. A detached two-car garage provides ample storage and secure parking for your prized vehicles. This prestigious residence offers unparalleled access to the renowned Cady Hill Mountain bike trails, the charming Moscow Village, and the vibrant Stowe Village. Enjoy sweeping views of the majestic Worcester Range, completing the picture of perfection. Take advantage of this rare opportunity to own a piece of paradise in the exclusive Shaw Hill location.
Interior Features
- # Of Stories:
- 2
- Sq. Ft. (Total):
- 4616
- Sq. Ft. (Above Ground):
- 4382
- Sq. Ft. (Below Ground):
- 234
- Sq. Ft. Unfinished:
- 0
- Rooms:
- 10
- Bedrooms:
- 4
- Baths:
- 4
- Interior Desc:
- Cathedral Ceiling, Ceiling Fan, Dining Area, Fireplace - Wood, Kitchen Island, Kitchen/Dining, Primary BR w/ BA, Natural Light, Natural Woodwork, Storage - Indoor, Vaulted Ceiling, Walk-in Closet, Walk-in Pantry, Whirlpool Tub
- Appliances Included:
- Dishwasher, Dryer, Range Hood, Microwave, Oven - Wall, Refrigerator, Trash Compactor, Washer, Stove - Gas
- Flooring:
- Tile, Wood
- Heating Cooling Fuel:
- Oil
- Water Heater:
- Basement Desc:
- Finished, Stairs - Interior, Interior Access, Exterior Access
Exterior Features
- Style of Residence:
- Farmhouse
- House Color:
- Yellow
- Time Share:
- No
- Resort:
- Exterior Desc:
- Exterior Details:
- Deck, Garden Space, Hot Tub, Natural Shade, Patio, Pool - In Ground, Porch - Covered, Shed, Storage
- Amenities/Services:
- Land Desc.:
- Country Setting, Landscaped, Level, Open, Secluded, Wooded
- Suitable Land Usage:
- Roof Desc.:
- Shingle - Asphalt
- Driveway Desc.:
- Gravel
- Foundation Desc.:
- Concrete
- Sewer Desc.:
- Septic
- Garage/Parking:
- Yes
- Garage Spaces:
- 2
- Road Frontage:
- 411
Other Information
- List Date:
- 2024-07-28
- Last Updated:
- 2024-07-31 20:41:32


