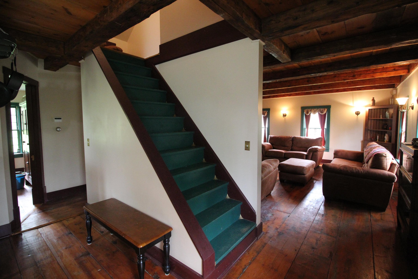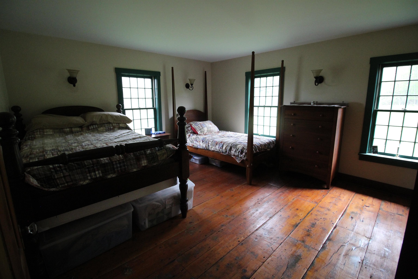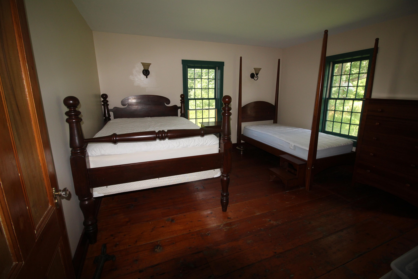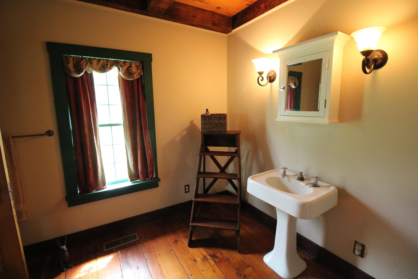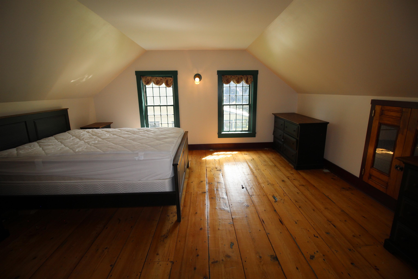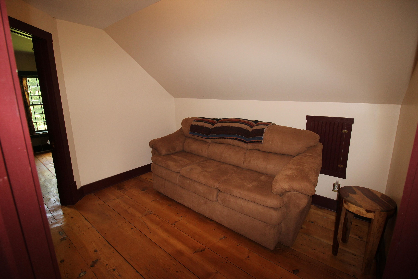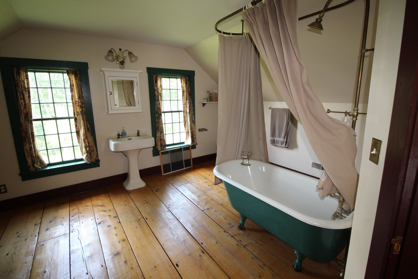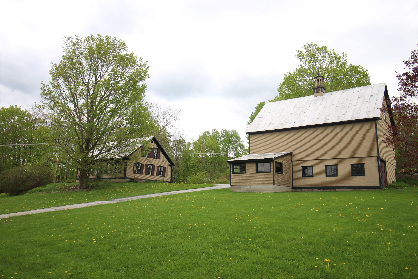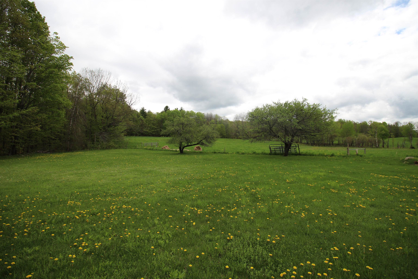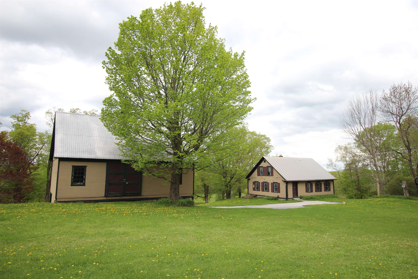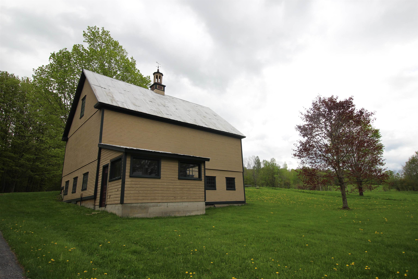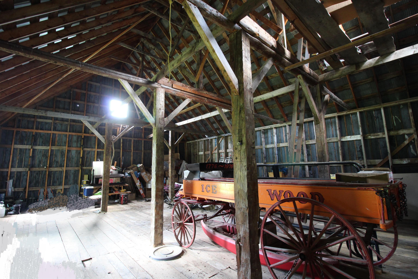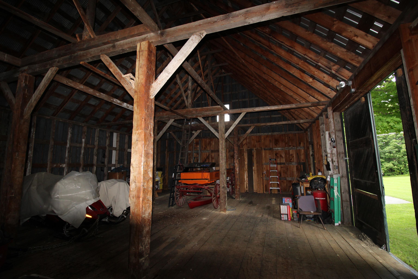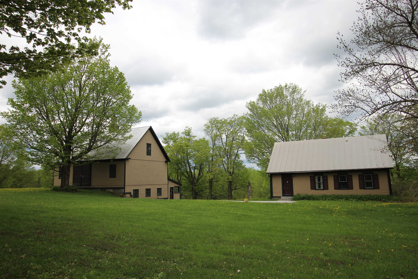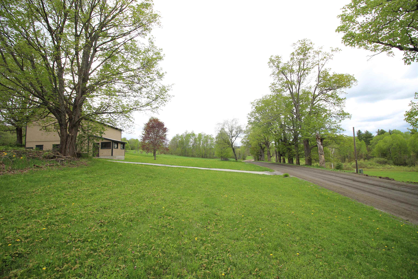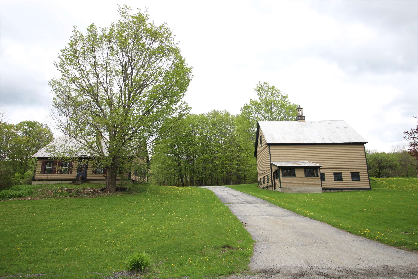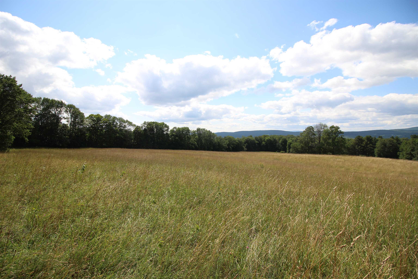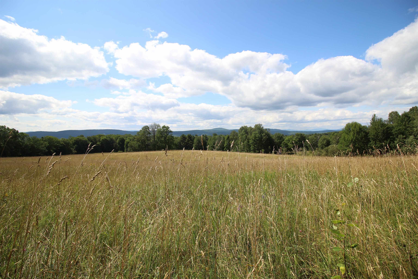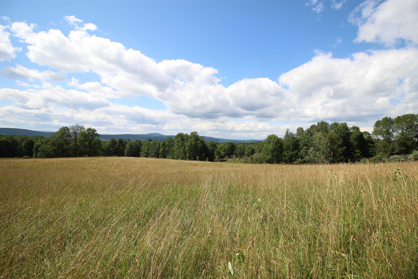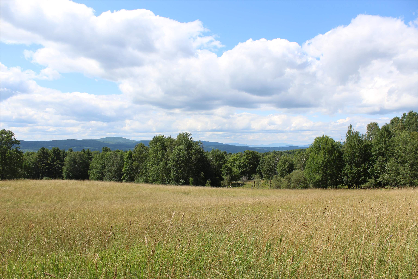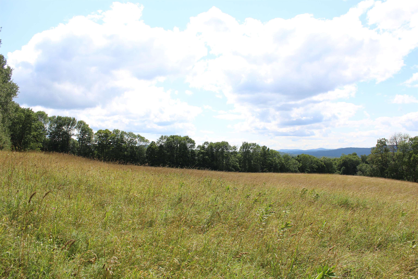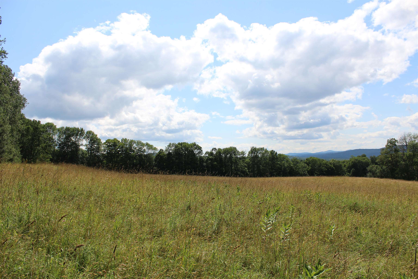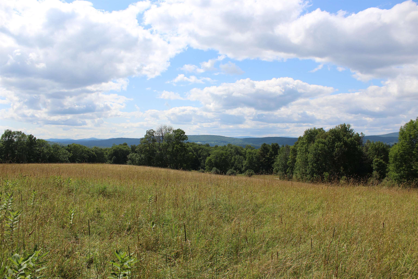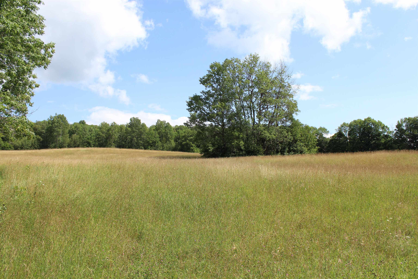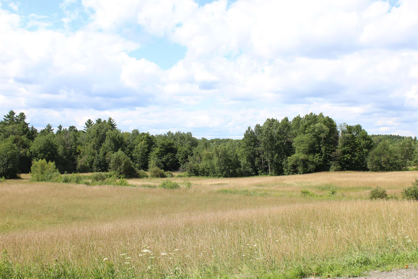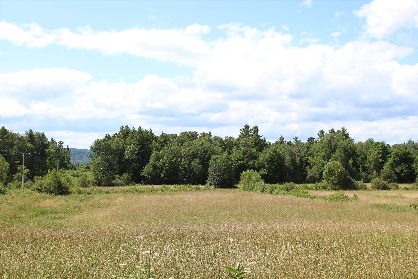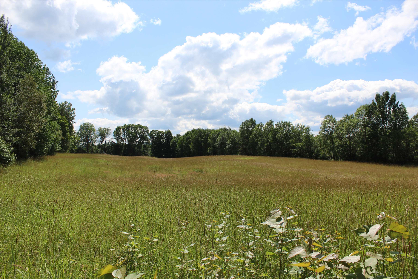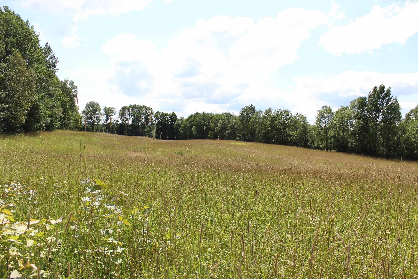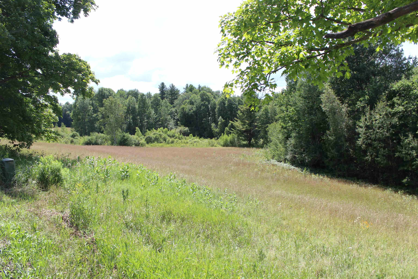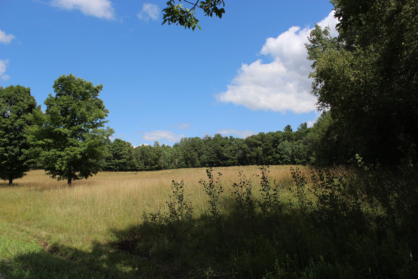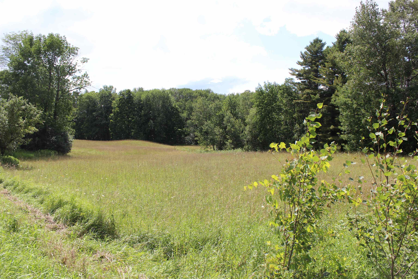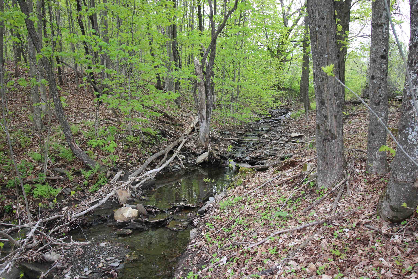1 of 39
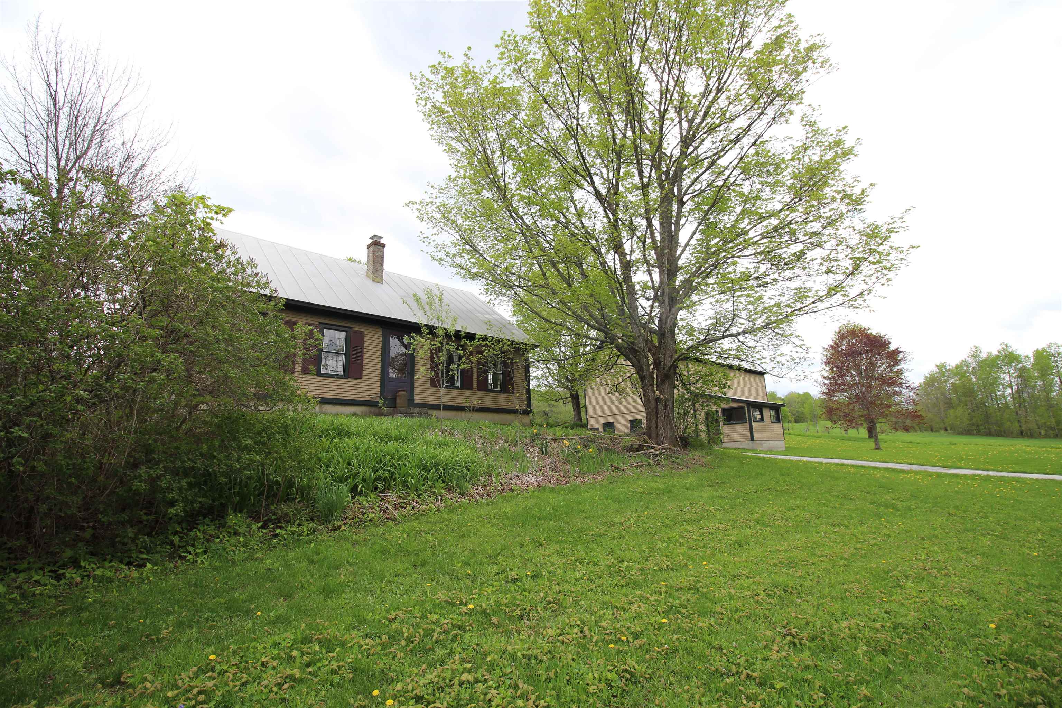
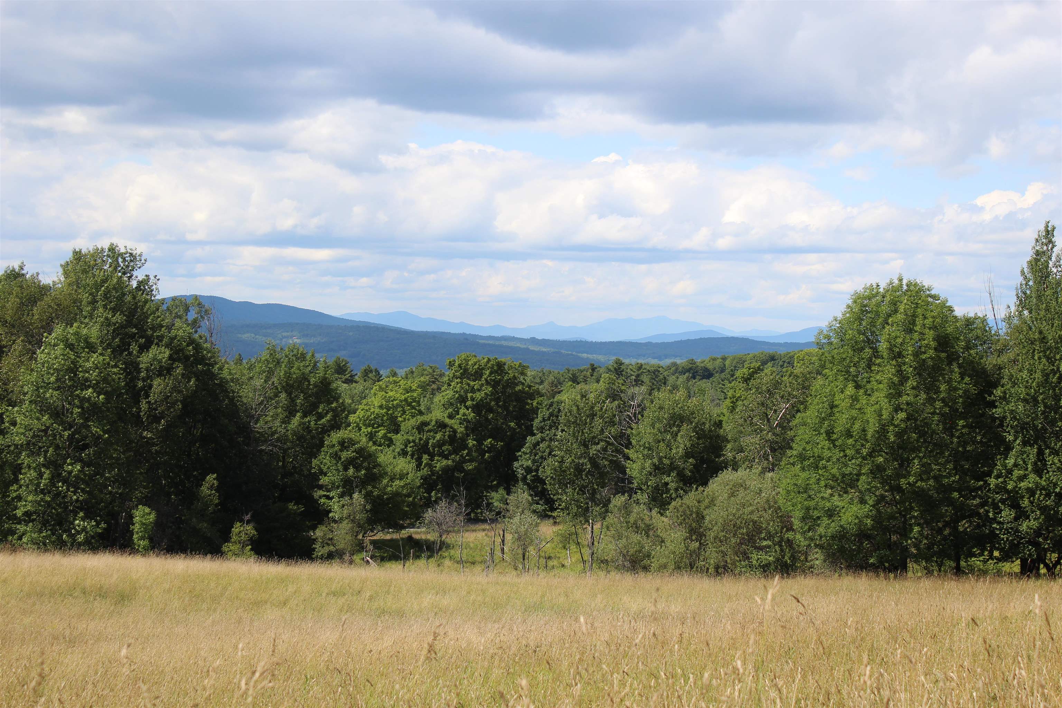
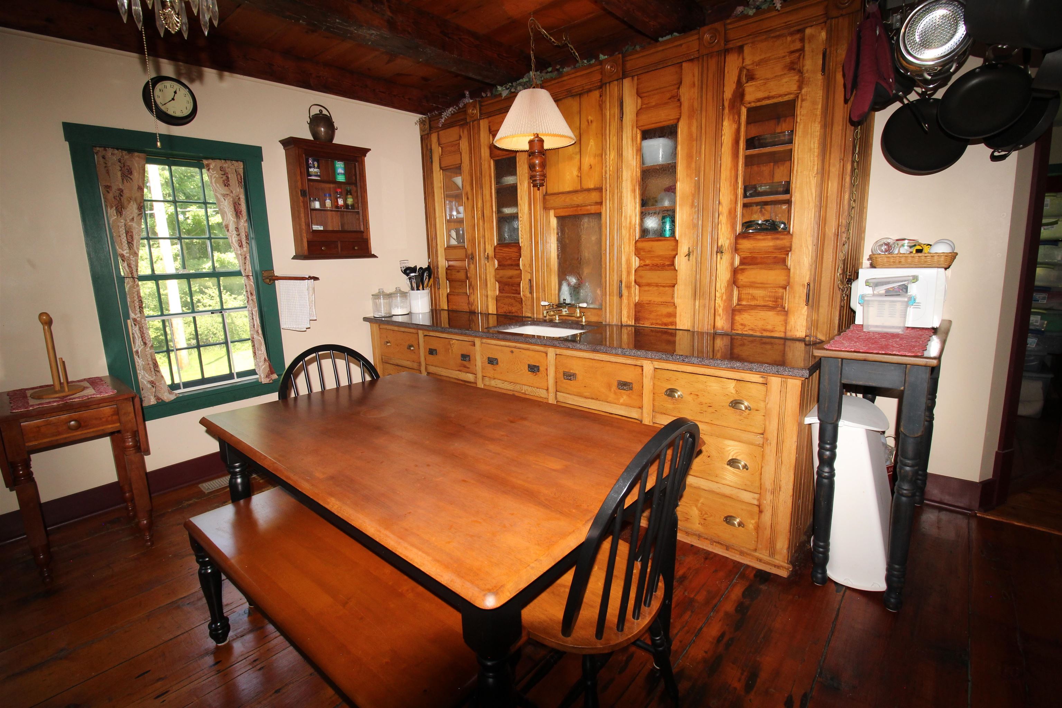

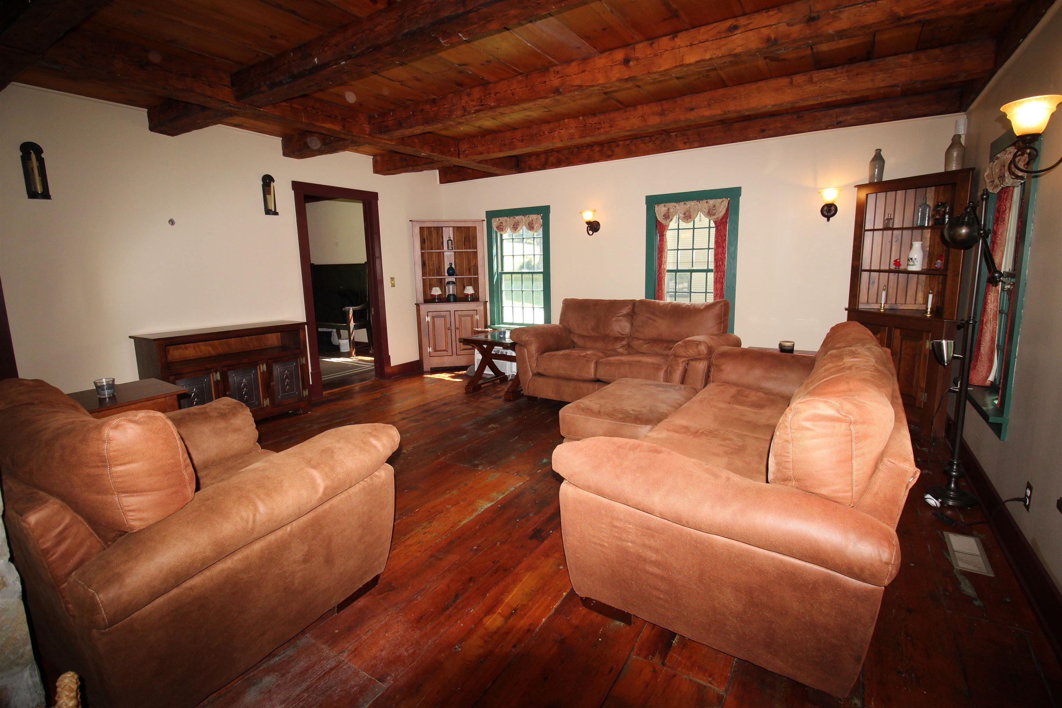
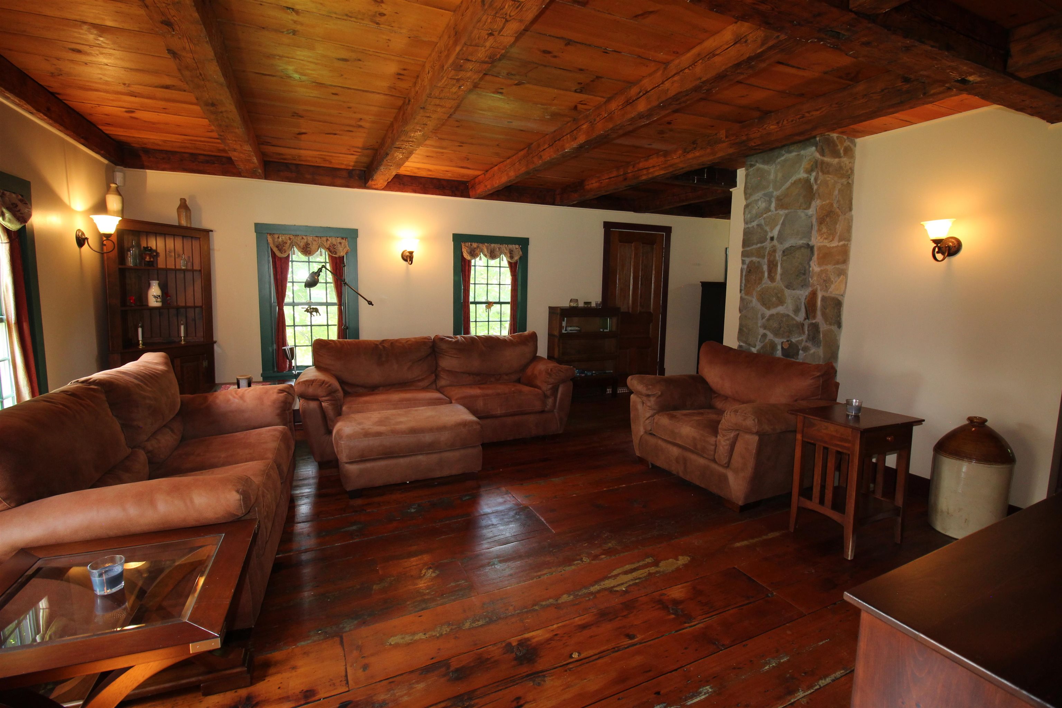
General Property Information
- Property Status:
- Active
- Price:
- $649, 000
- Assessed:
- $0
- Assessed Year:
- County:
- VT-Orange
- Acres:
- 58.02
- Property Type:
- Single Family
- Year Built:
- 1875
- Agency/Brokerage:
- Eric Johnston
Four Seasons Sotheby's Int'l Realty - Bedrooms:
- 2
- Total Baths:
- 2
- Sq. Ft. (Total):
- 1728
- Tax Year:
- Taxes:
- $0
- Association Fees:
Discover a true gem of New England history with this 1875 post and beam Cape, set amidst rolling fields and pastures. Offering year-round picturesque scenery and a blend of rustic charm and modern amenities, this home is a dream come true. Step inside to find a uniquely designed kitchen that seamlessly blends old cabinetry with contemporary functionality, perfect for cooking and entertaining. The decorative kitchen features ample counter space and a warm, inviting atmosphere. The post and beam construction adds character and charm, while wide plank wood floors throughout the home provide elegance and warmth. The serene Upper Field area of the property boasts endless views of open land and significant woodland, offering a tranquil retreat from daily life. A large two-level barn accompanies the property, ideal for storage, workshops, or potential conversion into additional living space. This barn complements the historic nature of the home and offers endless possibilities. Whether you're seeking a peaceful country retreat, a hobby farm, or a unique historical home, this property will exceed your expectations. Imagine waking up to the sounds of nature, enjoying morning coffee while gazing over the fields and pastures, exploring your own woodland, gardening, or tending to animals in the barn. In the evenings, relax in your cozy home, enjoying the ambiance of the hardwood floors and post and beam construction. Addtional 52.38 acres availble see MLS 5007047
Interior Features
- # Of Stories:
- 1.5
- Sq. Ft. (Total):
- 1728
- Sq. Ft. (Above Ground):
- 1728
- Sq. Ft. (Below Ground):
- 0
- Sq. Ft. Unfinished:
- 1008
- Rooms:
- 7
- Bedrooms:
- 2
- Baths:
- 2
- Interior Desc:
- Dining Area, Soaking Tub, Laundry - Basement
- Appliances Included:
- Range - Electric, Refrigerator
- Flooring:
- Wood
- Heating Cooling Fuel:
- Oil
- Water Heater:
- Basement Desc:
- Bulkhead, Concrete, Stairs - Interior, Unfinished
Exterior Features
- Style of Residence:
- Cape
- House Color:
- Tan
- Time Share:
- No
- Resort:
- Exterior Desc:
- Exterior Details:
- Garden Space
- Amenities/Services:
- Land Desc.:
- Agricultural, Country Setting, Farm, Farm - Dairy, Farm - Horse/Animal, Field/Pasture, Level, Open, Recreational, Slight, Timber, Trail/Near Trail, View, Wooded
- Suitable Land Usage:
- Roof Desc.:
- Standing Seam
- Driveway Desc.:
- Paved
- Foundation Desc.:
- Concrete, Stone
- Sewer Desc.:
- On-Site Septic Exists
- Garage/Parking:
- No
- Garage Spaces:
- 0
- Road Frontage:
- 0
Other Information
- List Date:
- 2024-07-27
- Last Updated:
- 2025-01-09 19:38:11


