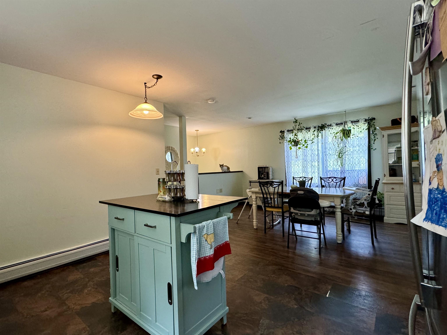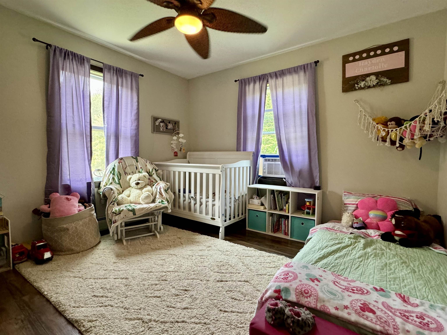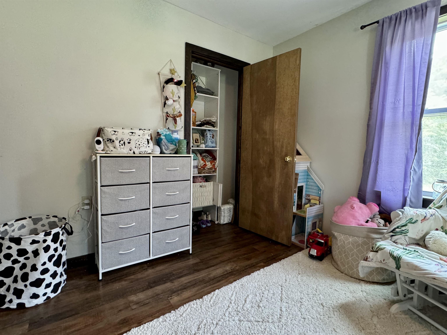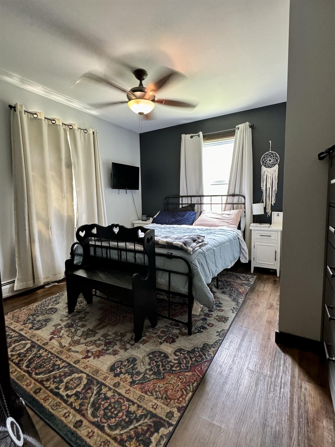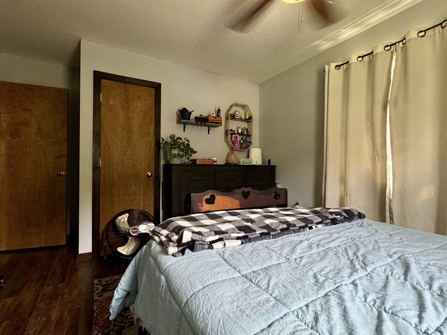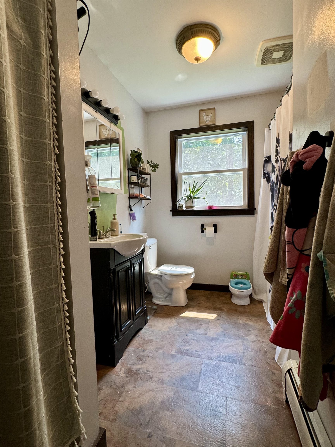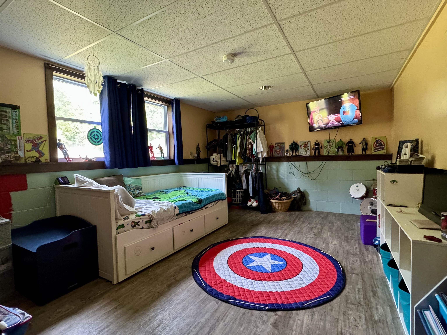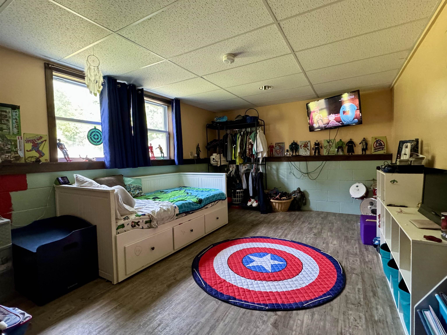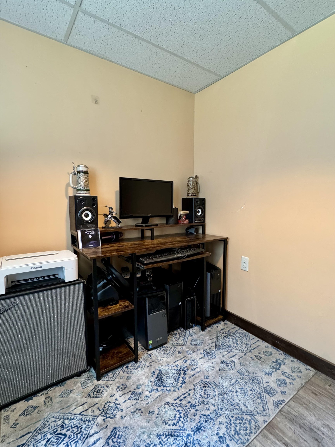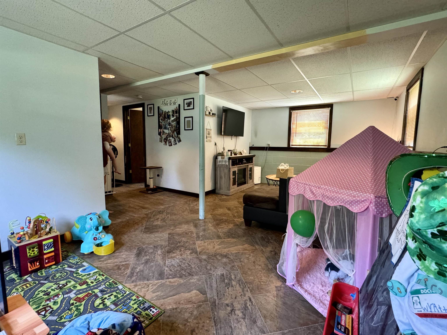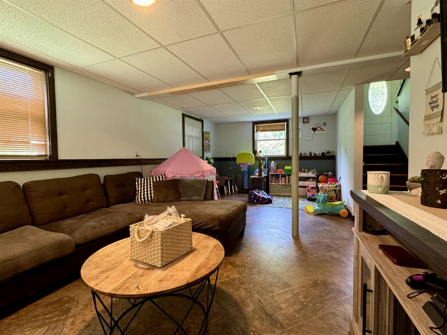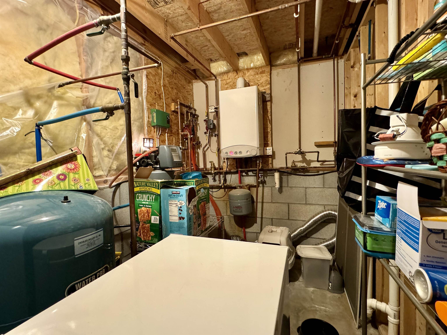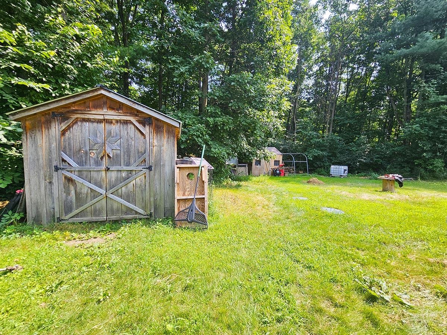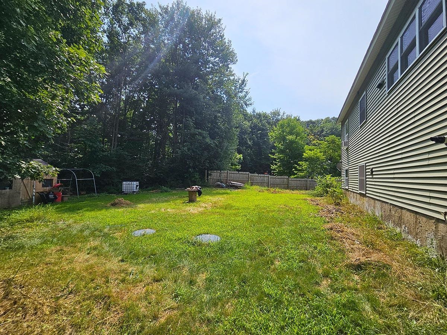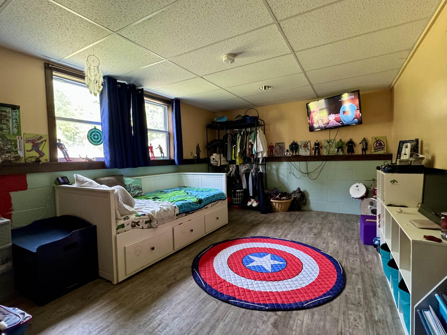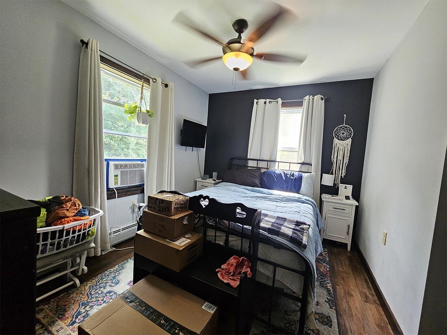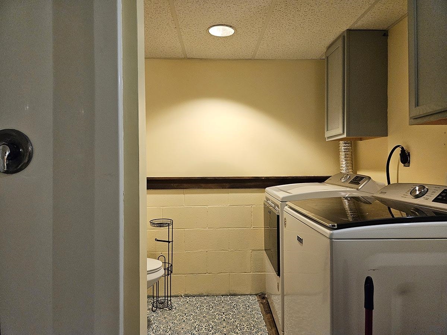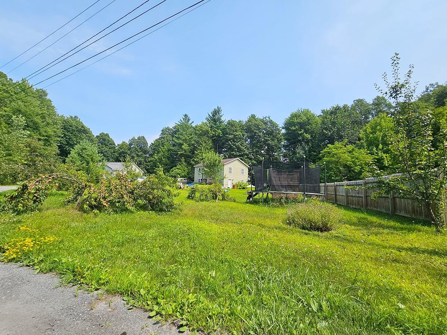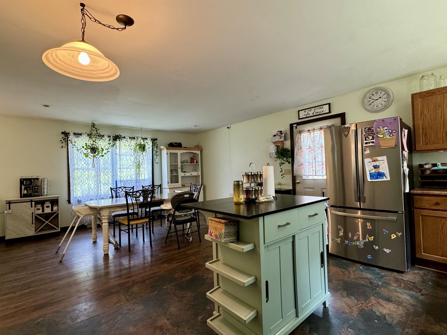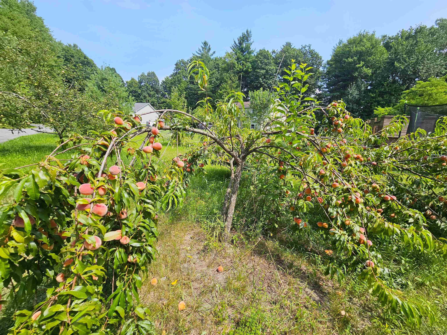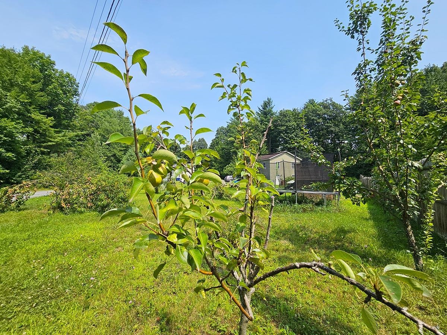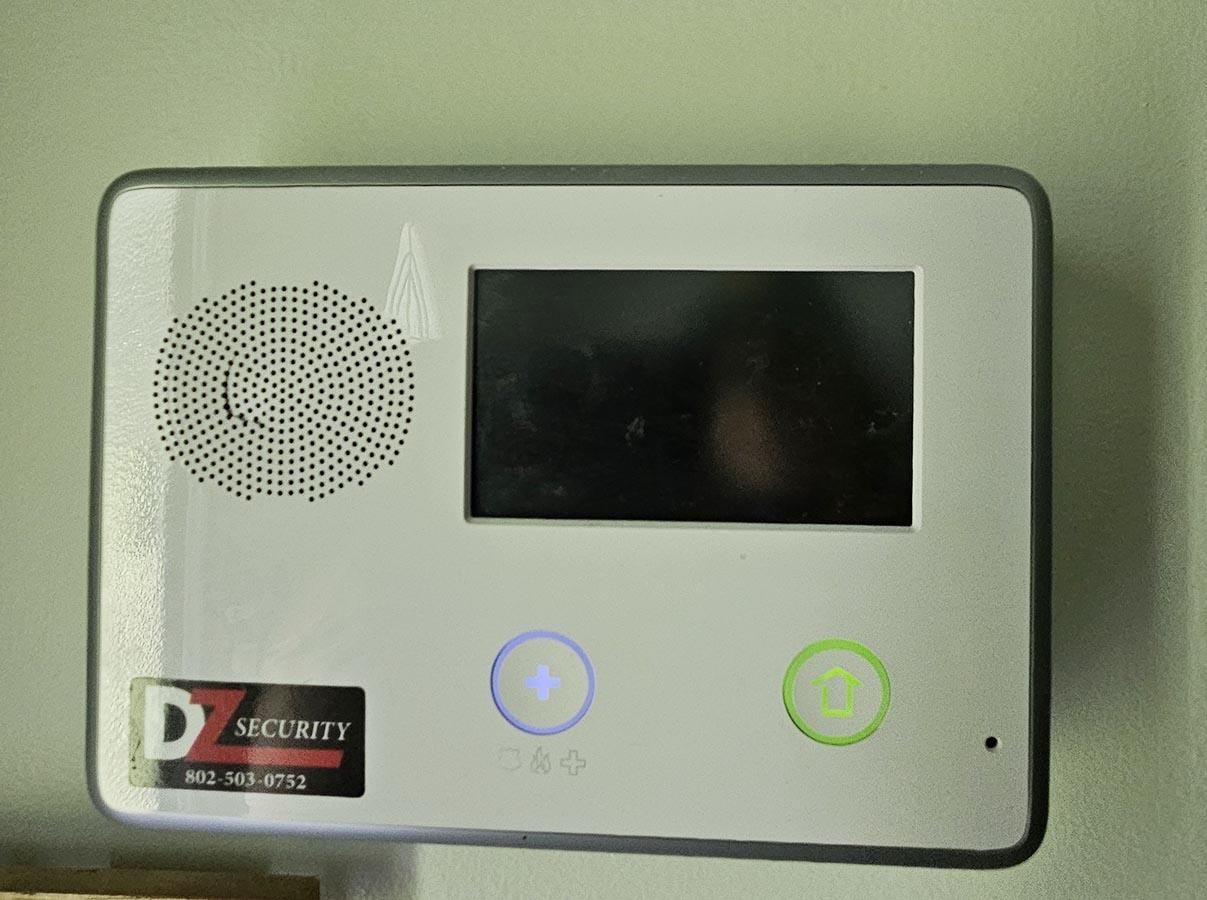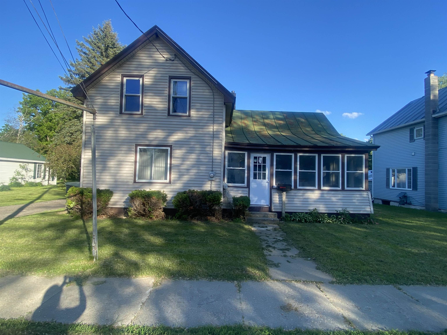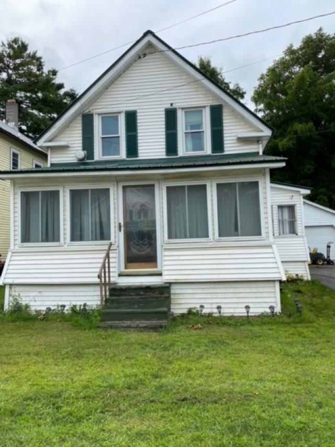1 of 29
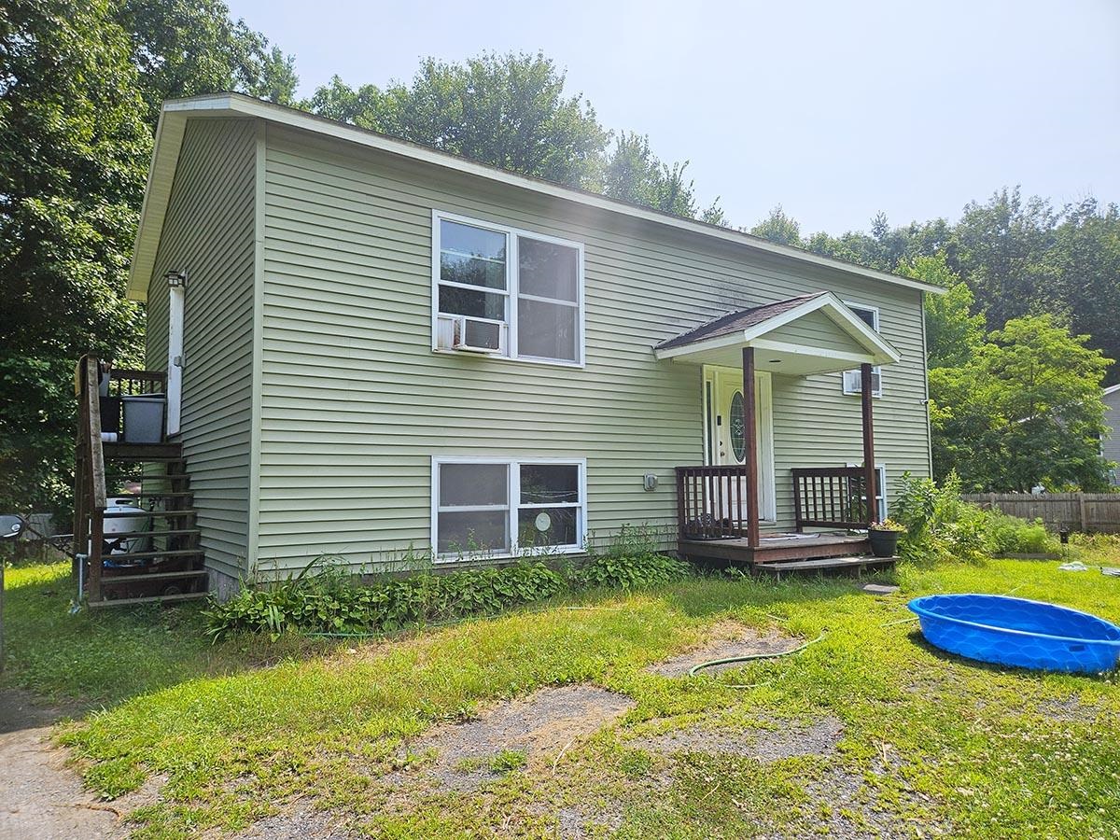

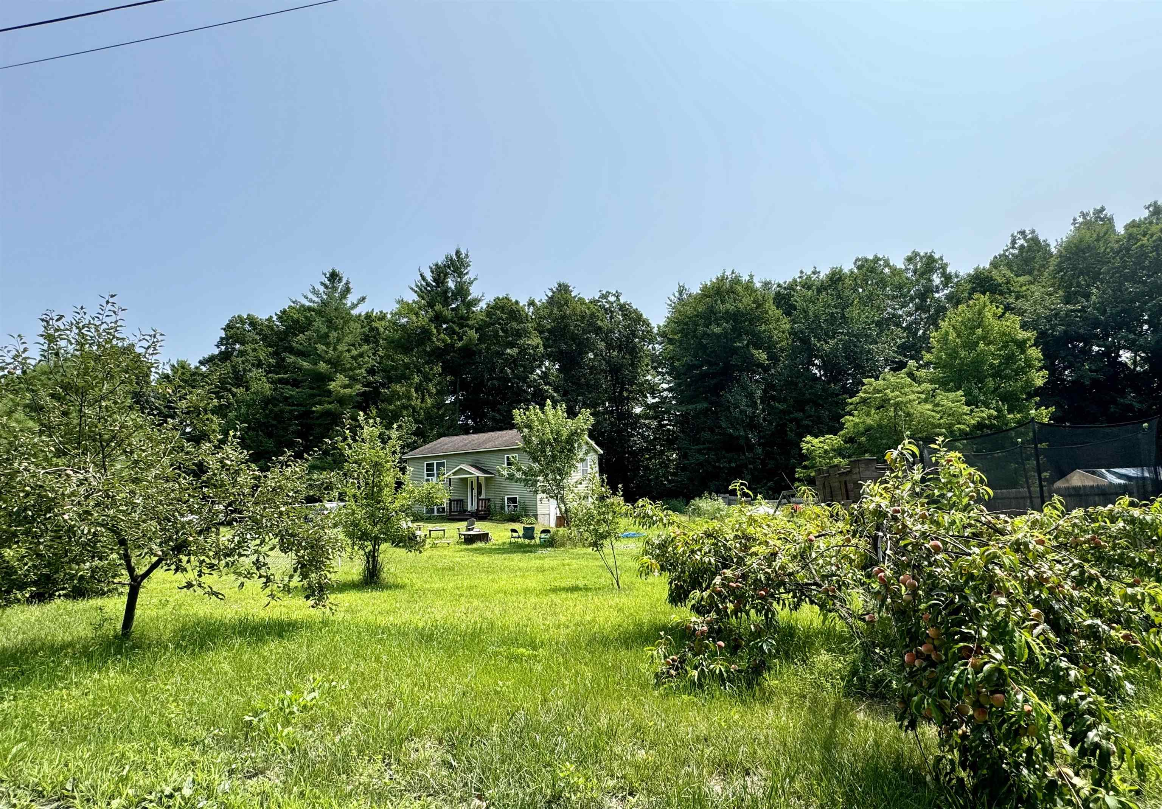
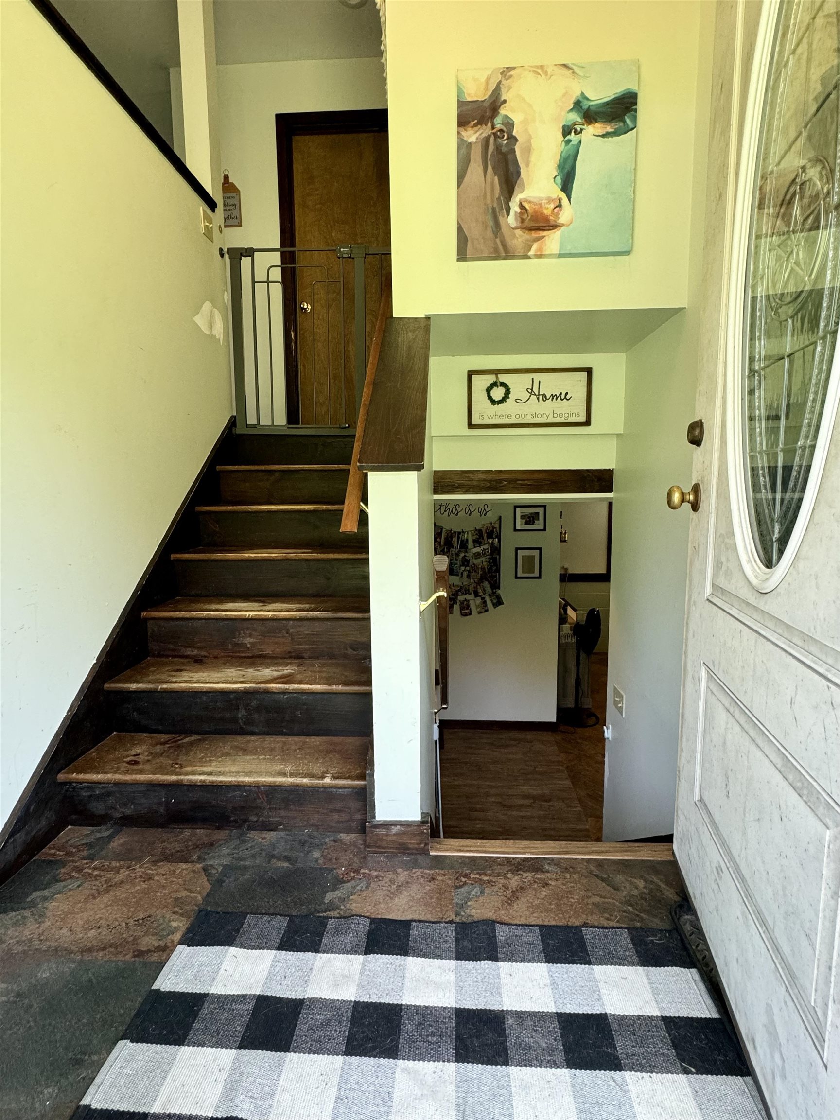

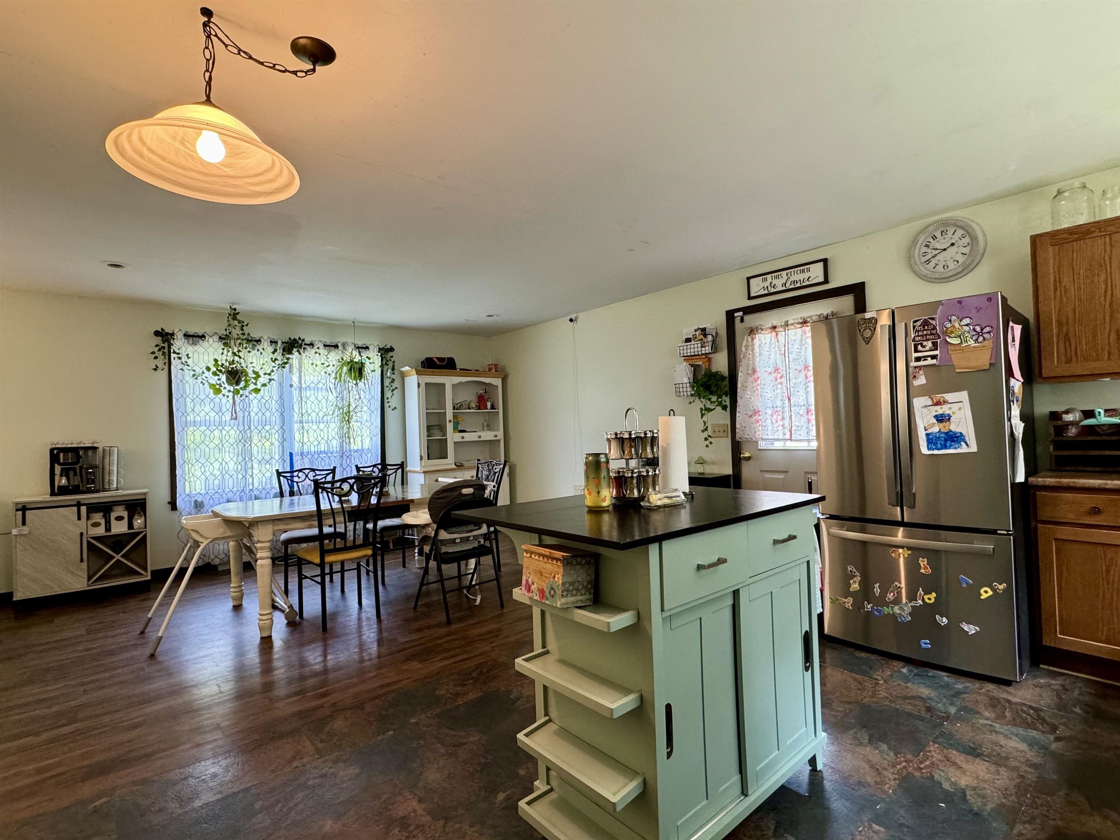
General Property Information
- Property Status:
- Active Under Contract
- Price:
- $310, 000
- Assessed:
- $0
- Assessed Year:
- County:
- VT-Franklin
- Acres:
- 1.25
- Property Type:
- Single Family
- Year Built:
- 2012
- Agency/Brokerage:
- Sage Abbott-Machia
Sherwood Real Estate - Bedrooms:
- 3
- Total Baths:
- 2
- Sq. Ft. (Total):
- 1446
- Tax Year:
- 2024
- Taxes:
- $4, 046
- Association Fees:
Welcome to this 3-bedroom, 2-bathroom home built in 2012, set on over an acre of private, green land. The interior features hard surface flooring throughout, providing a modern and low-maintenance living space. Upstairs, you'll find two spacious bedrooms with ample closet space and a full bathroom offering excellent storage solutions. The heart of the home is the large, open kitchen and dining area, perfect for entertaining guests. Downstairs, enjoy the comfort of heated radiant floors, zoned separately for efficiency. This level includes a bedroom, a sizable living area with vinyl flooring, and a 3/4 bathroom that also serves as a laundry room. A chest freezer adds extra convenience. Throughout the home, recessed lighting creates a warm and inviting ambiance. The exterior boasts mature fruit trees, a partial fence, and a spacious shed for all your storage needs. The property is bordered by beautiful maples and evergreens, enhancing privacy. A large chicken coop in the backyard and a built-in security system add to the property's appeal. Conveniently located close to the rail trail, this home is just a few miles from grocery stores, hardware stores, and more. It's only 10 minutes from St. Albans, 40 minutes from Burlington, and about an hour from Montreal. This home offers a perfect blend of rural tranquility and accessibility to urban amenities.
Interior Features
- # Of Stories:
- 1.75
- Sq. Ft. (Total):
- 1446
- Sq. Ft. (Above Ground):
- 746
- Sq. Ft. (Below Ground):
- 700
- Sq. Ft. Unfinished:
- 0
- Rooms:
- 7
- Bedrooms:
- 3
- Baths:
- 2
- Interior Desc:
- Ceiling Fan, Kitchen/Dining, Lighting - LED, Natural Light, Security, Laundry - Basement
- Appliances Included:
- Dishwasher, Dryer, Microwave, Refrigerator, Washer, Stove - Electric
- Flooring:
- Laminate, Vinyl
- Heating Cooling Fuel:
- Gas - LP/Bottle
- Water Heater:
- Basement Desc:
- Climate Controlled, Concrete, Finished, Stairs - Interior, Storage Space, Walkout, Interior Access
Exterior Features
- Style of Residence:
- Raised Ranch, Split Level
- House Color:
- Green
- Time Share:
- No
- Resort:
- No
- Exterior Desc:
- Exterior Details:
- Garden Space, Natural Shade, Outbuilding, Playground, Porch - Covered, Storage, Windows - Double Pane, Poultry Coop
- Amenities/Services:
- Land Desc.:
- Country Setting, Farm - Horse/Animal, Level, Open, Orchards, Recreational, Secluded, Subdivision, Trail/Near Trail, Walking Trails, Wooded
- Suitable Land Usage:
- Roof Desc.:
- Shingle
- Driveway Desc.:
- Gravel
- Foundation Desc.:
- Block
- Sewer Desc.:
- Leach Field - Conventionl
- Garage/Parking:
- No
- Garage Spaces:
- 0
- Road Frontage:
- 142
Other Information
- List Date:
- 2024-07-27
- Last Updated:
- 2024-09-01 12:42:48


