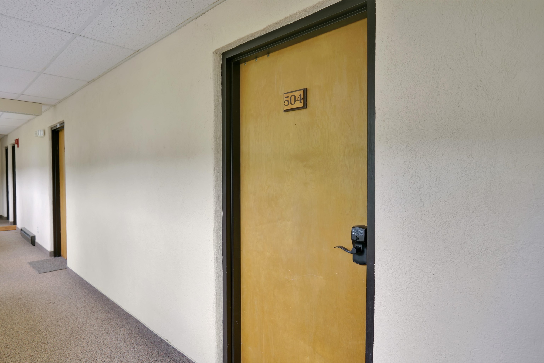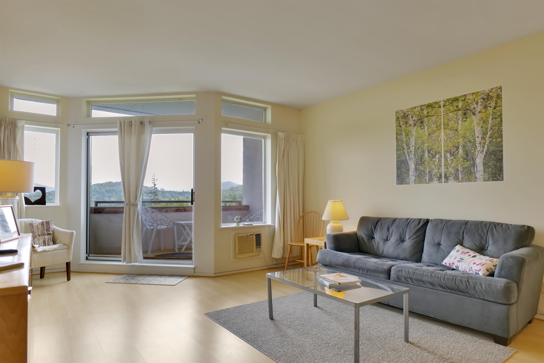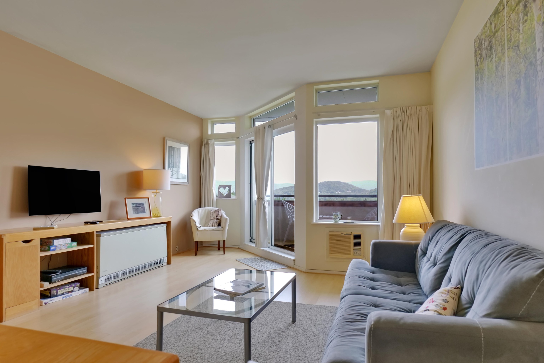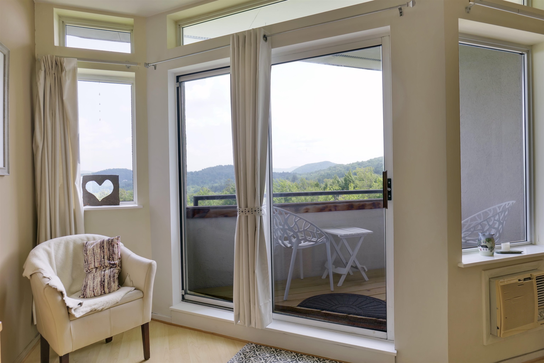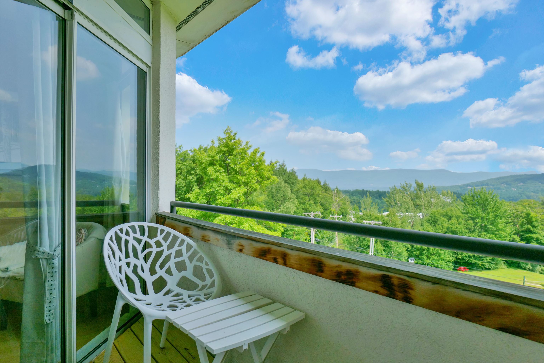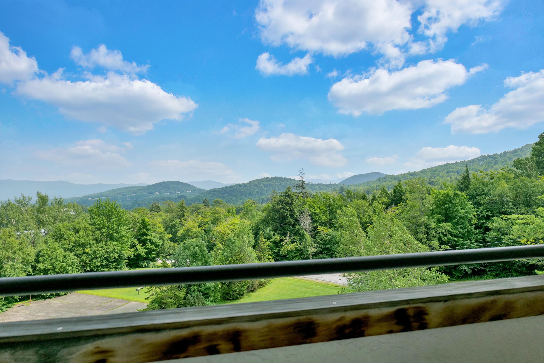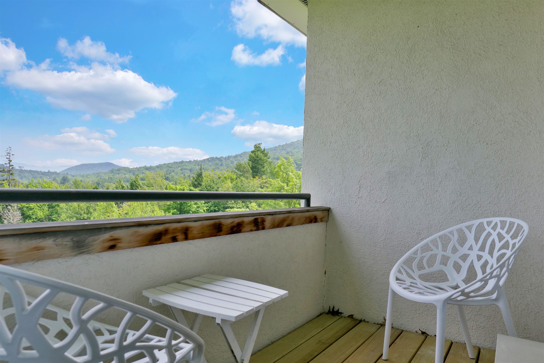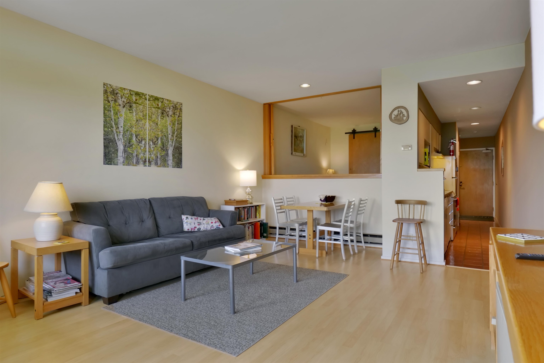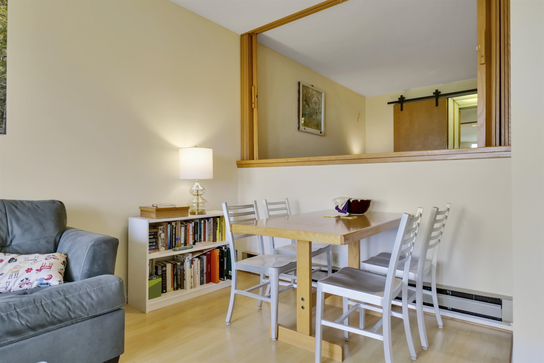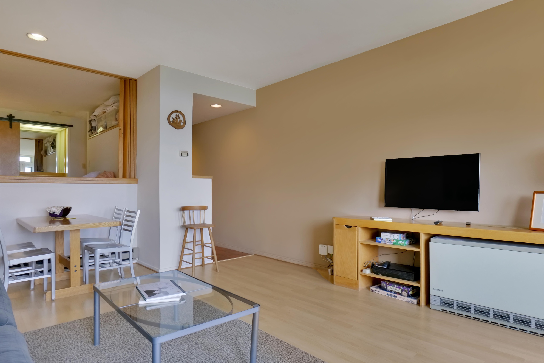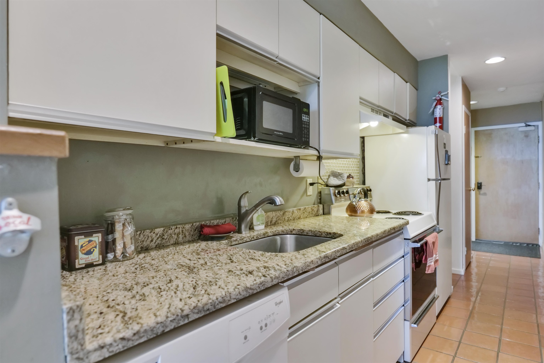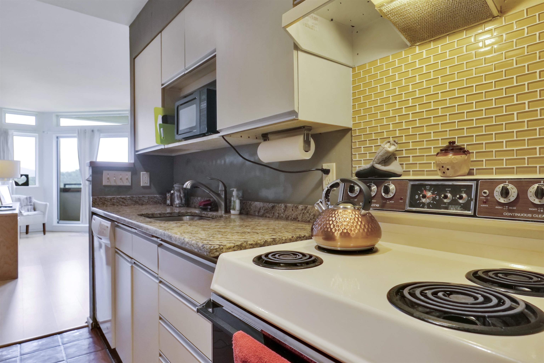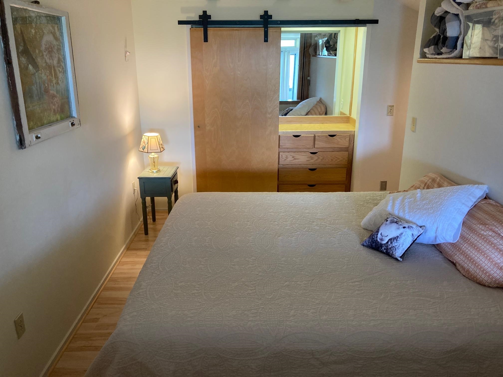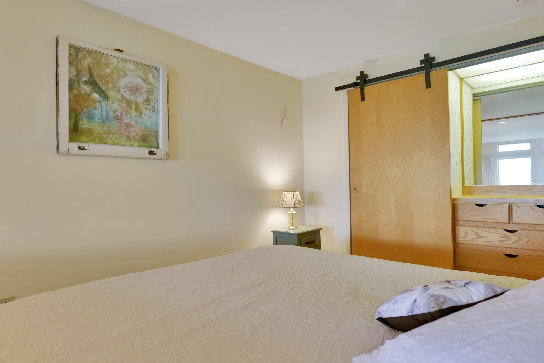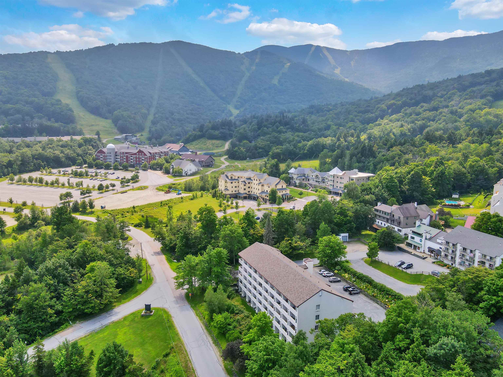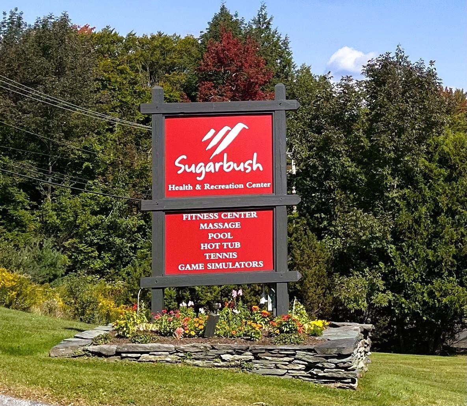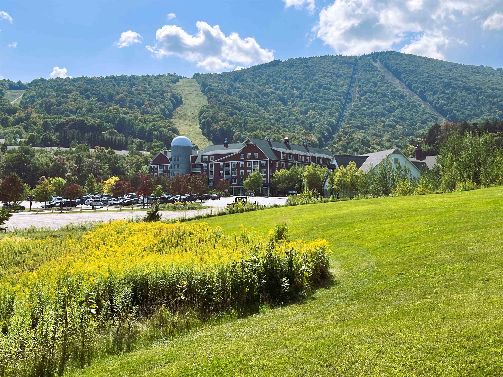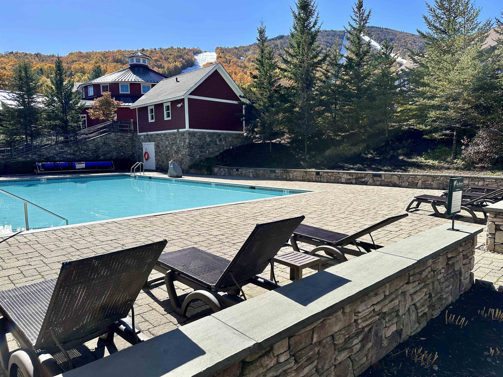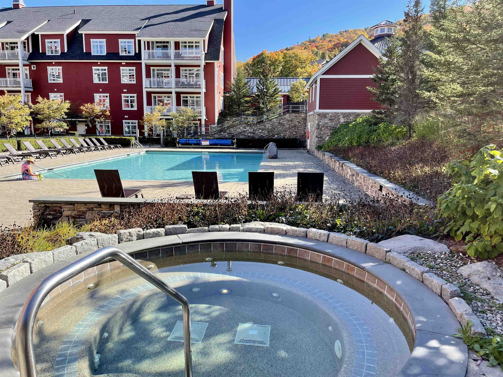1 of 23

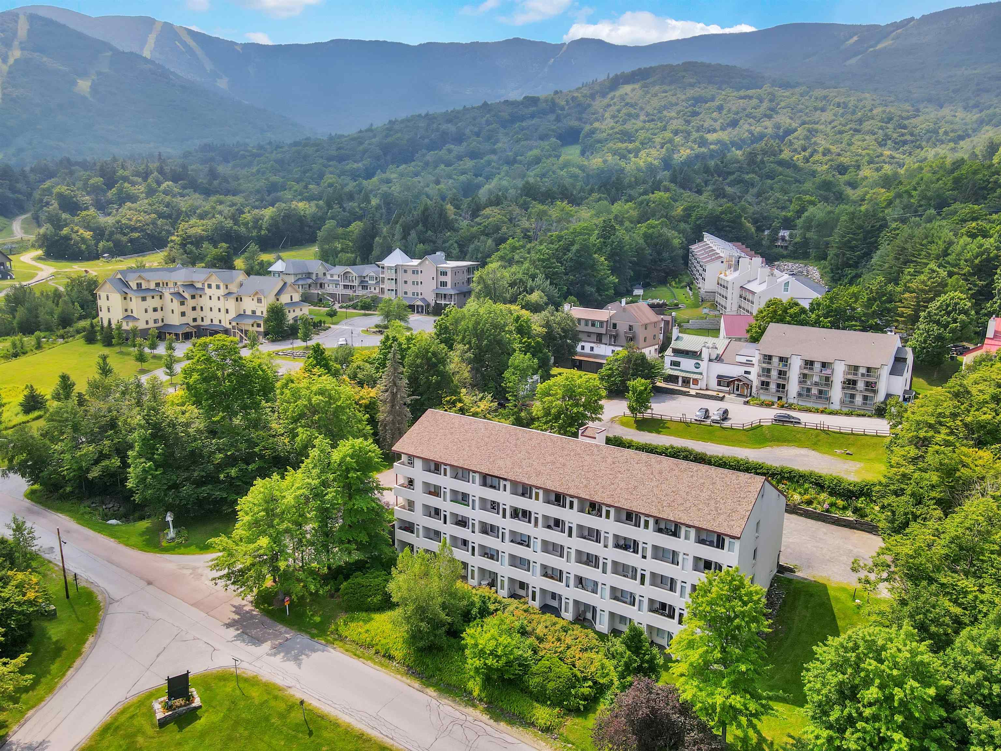
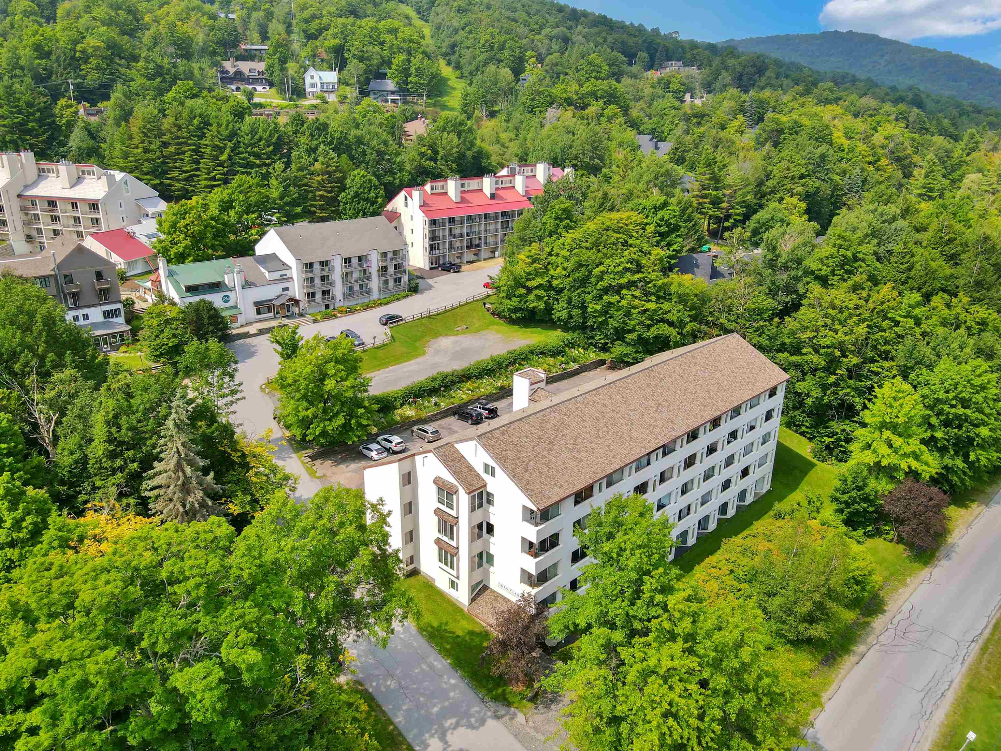
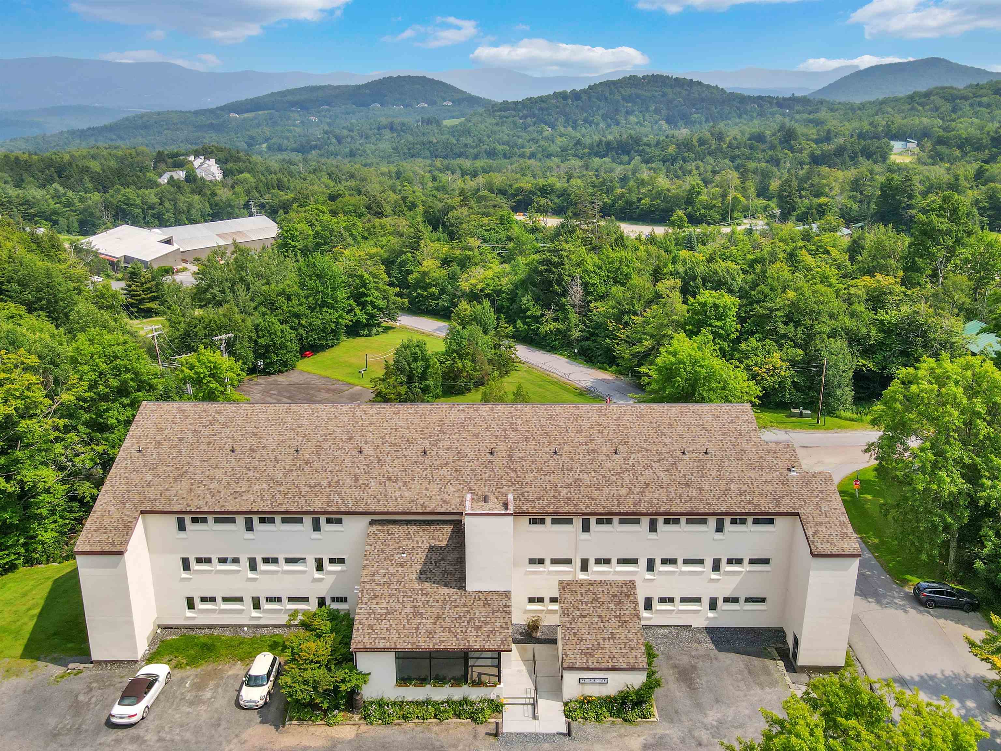
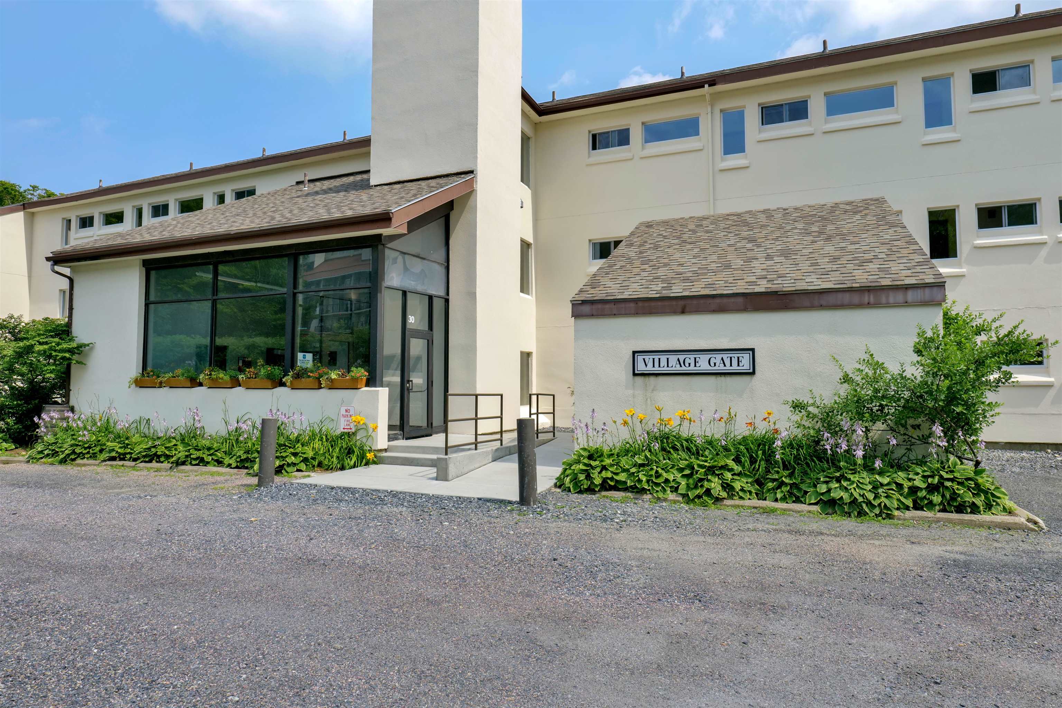
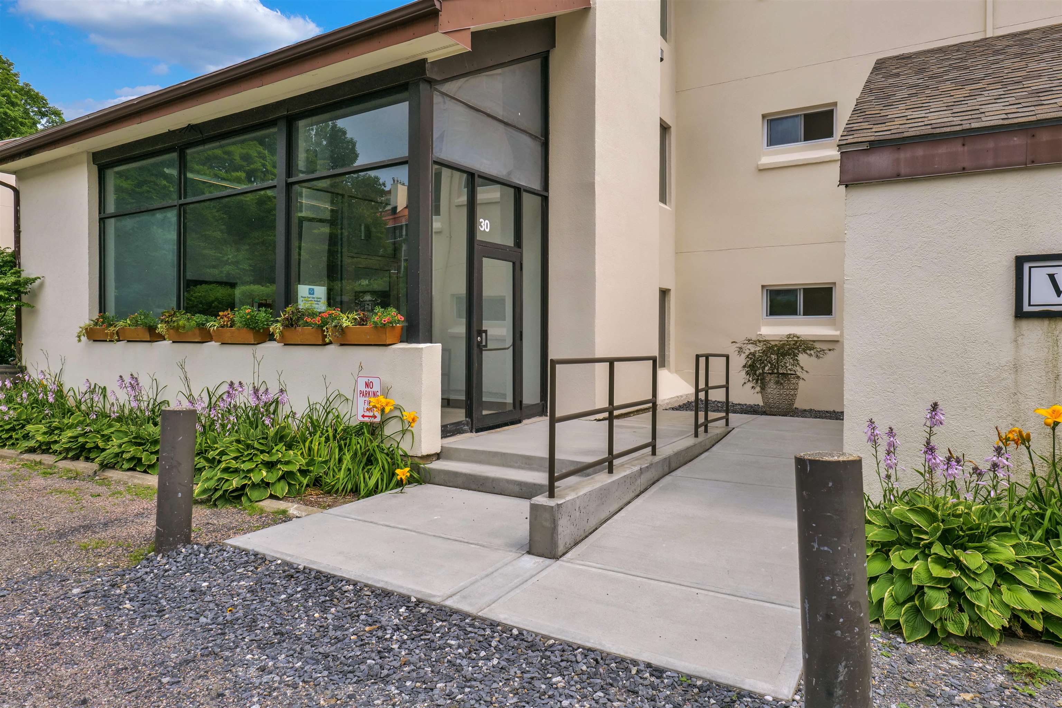
General Property Information
- Property Status:
- Active Under Contract
- Price:
- $225, 000
- Unit Number
- 504
- Assessed:
- $0
- Assessed Year:
- County:
- VT-Washington
- Acres:
- 1.60
- Property Type:
- Condo
- Year Built:
- 1980
- Agency/Brokerage:
- Trish Sawyer
New England Landmark Realty LTD - Bedrooms:
- 1
- Total Baths:
- 1
- Sq. Ft. (Total):
- 560
- Tax Year:
- 2024
- Taxes:
- $1, 662
- Association Fees:
Discover the ultimate in mountain living with this exceptional one-bedroom, one-bathroom condo nestled in Sugarbush Village. Whether you're an avid skier or simply seeking a serene mountain retreat, this property offers the perfect blend of comfort and convenience. Located on the top floor of a concrete building, this Village Gate residence offers privacy, quietude and unobstructed vistas. Take the elevator to this fifth floor residence and marvel at the every changing views. An open-plan living and dining space seamlessly blends relaxation with functionality while the tranquil bedroom with ample storage and natural light will ensure restful nights after adventurous days on the slopes. Ideal for a year round residence, vacation home or rental. The building offers trash chutes on each floor, along with storage lockers, a laundry room and ample parking. SHARC - Sugarbush Health and Recreation Center is across the street. Ski, hike, bike, snowshoe, shop, dine and relax. Enjoy affordable luxury, year round at world class Sugarbush Resort in the spectacular Mad River Valley. It's all here....waiting for you!
Interior Features
- # Of Stories:
- 4+
- Sq. Ft. (Total):
- 560
- Sq. Ft. (Above Ground):
- 560
- Sq. Ft. (Below Ground):
- 0
- Sq. Ft. Unfinished:
- 0
- Rooms:
- 4
- Bedrooms:
- 1
- Baths:
- 1
- Interior Desc:
- Dining Area, Elevator, Furnished, Natural Light, Storage - Indoor
- Appliances Included:
- Dishwasher, Microwave, Range - Electric, Refrigerator
- Flooring:
- Bamboo, Combination, Hardwood, Tile
- Heating Cooling Fuel:
- Electric
- Water Heater:
- Basement Desc:
Exterior Features
- Style of Residence:
- High Rise
- House Color:
- Time Share:
- No
- Resort:
- Yes
- Exterior Desc:
- Exterior Details:
- Balcony, Storage
- Amenities/Services:
- Land Desc.:
- Condo Development, Mountain View, Recreational, Ski Area, Ski Trailside, View
- Suitable Land Usage:
- Roof Desc.:
- Shingle
- Driveway Desc.:
- Gravel
- Foundation Desc.:
- Concrete
- Sewer Desc.:
- Community
- Garage/Parking:
- No
- Garage Spaces:
- 0
- Road Frontage:
- 0
Other Information
- List Date:
- 2024-07-27
- Last Updated:
- 2024-10-29 16:54:11


